Beachcroft House
Number/street name:
111 Shirland Road
Address line 2:
Westminster
City:
London
Postcode:
W9 2EQ
Architect:
PRP
Architect contact number:
020 8339 3074
Developer:
Westminster City Council.
Planning Authority:
City of Westminster
Planning Reference:
16/10952/COFUL
Date of Completion:
09/2025
Schedule of Accommodation:
31 Private Sale Apartment: 1Bedroom = 19 2Bedroom= 4 3Bedroom= 8 & 84 Bedroom Care Home: 22m²: 63 / 20m²: 20 / 28m²: 1
Tenure Mix:
31 private sale apartments and 84 bed affordable care home
Total number of homes:
Site size (hectares):
0.70
Net Density (homes per hectare):
164
Size of principal unit (sq m):
50
Smallest Unit (sq m):
50
Largest unit (sq m):
145
No of parking spaces:
35
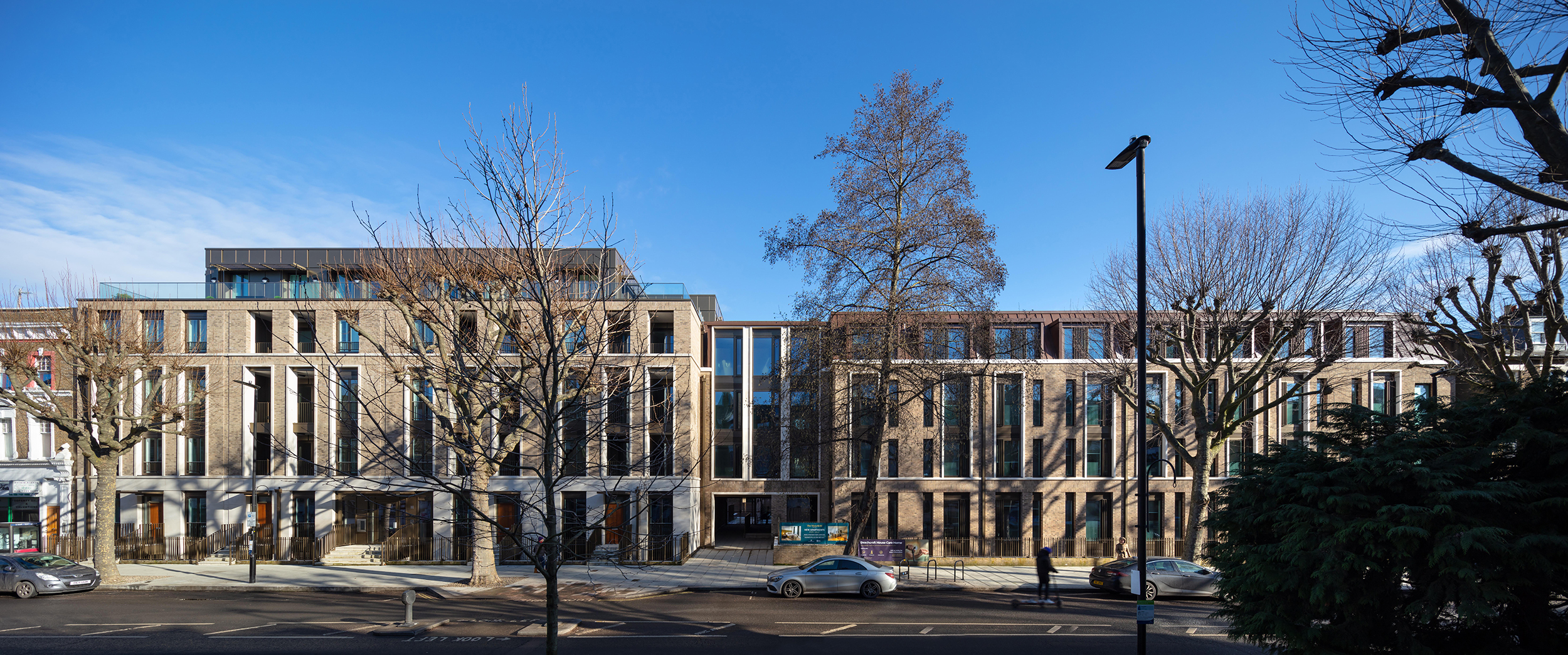
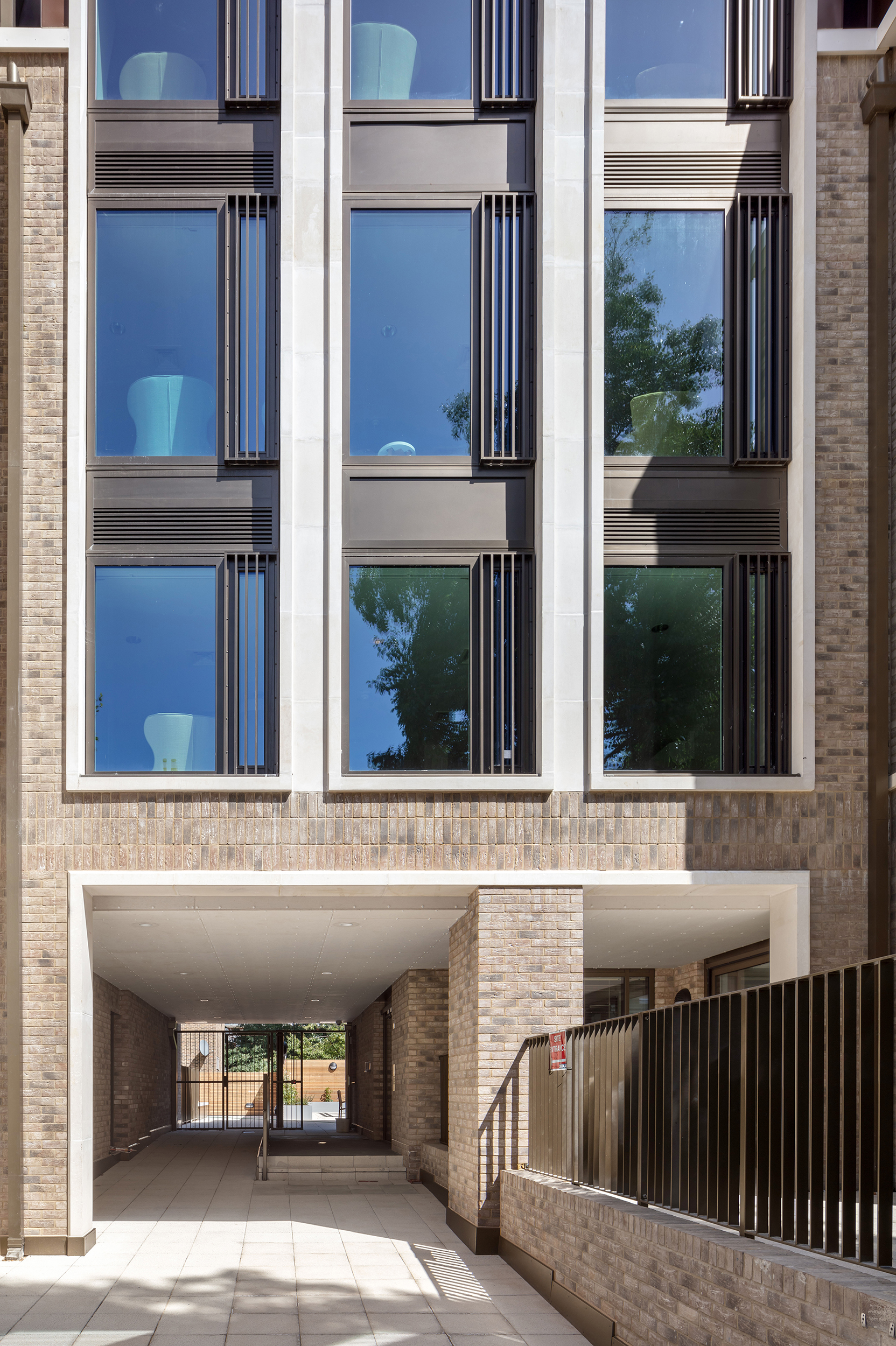
Planning History
The planning process involved two pre-application meetings Westminster City Council. In both meetings the principle of the proposals was well received. As a result of the discussions the design was amended to follow the adjacent building lines, increase the distance from Rayne House, retain all of the street trees, relocate and simplify the ramped access, introduce further front doors onto the street frontage and reduce the amount of four storey building. Two consultation events took place in Maida Vale library where information boards and a physical model were displayed. Unanimous planning approval was granted at Committee on 25th August 2017.
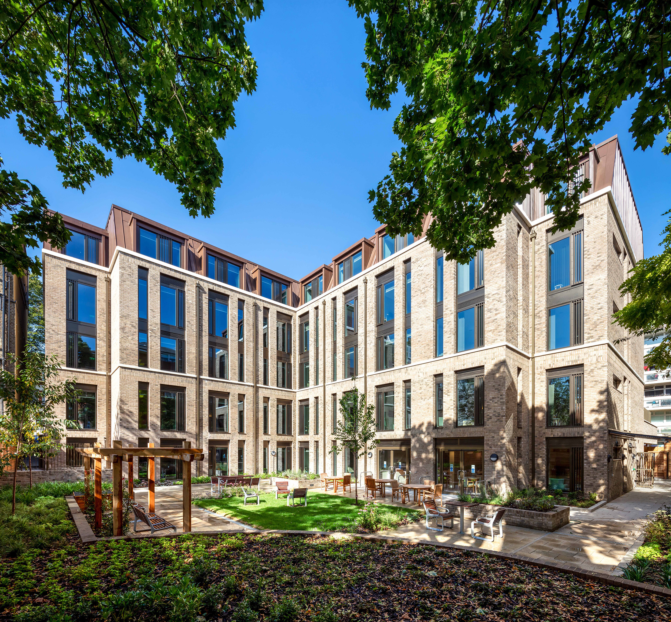
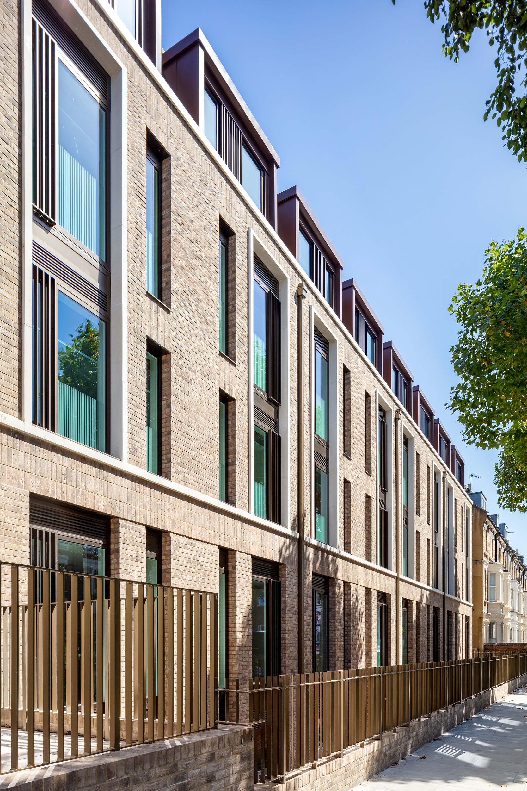
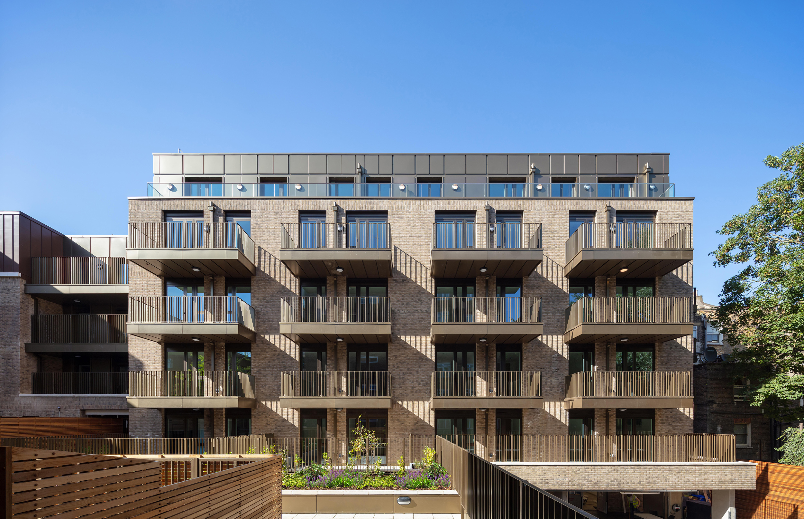
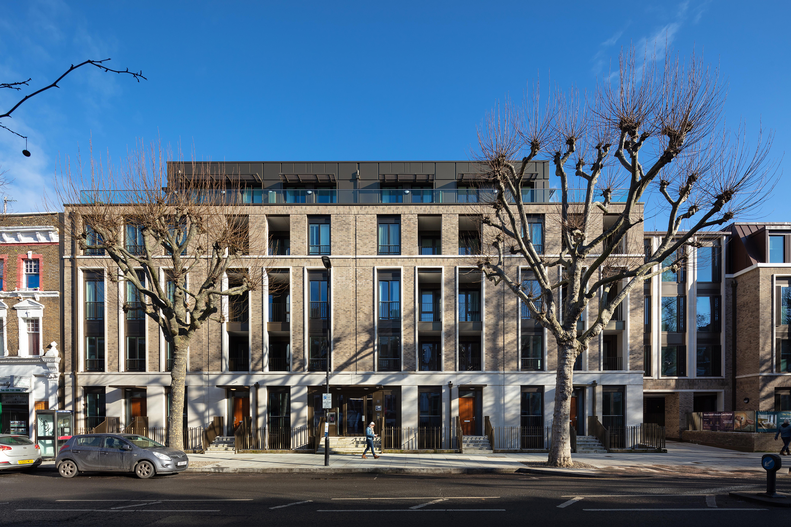
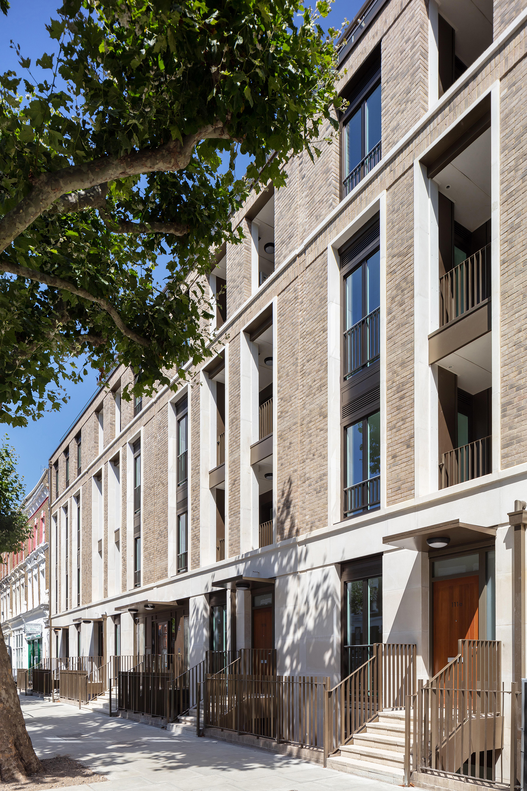
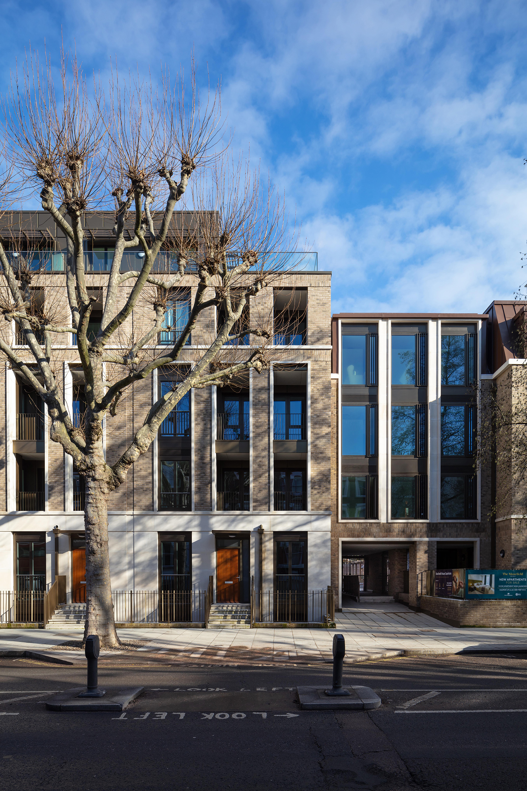
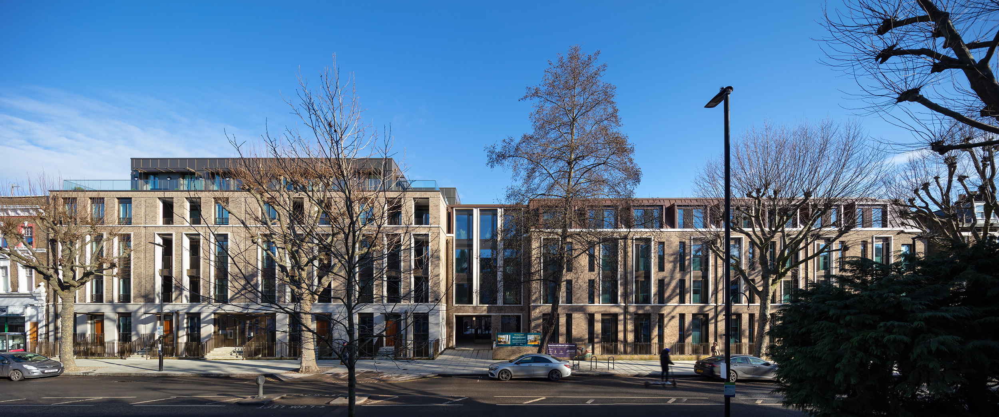
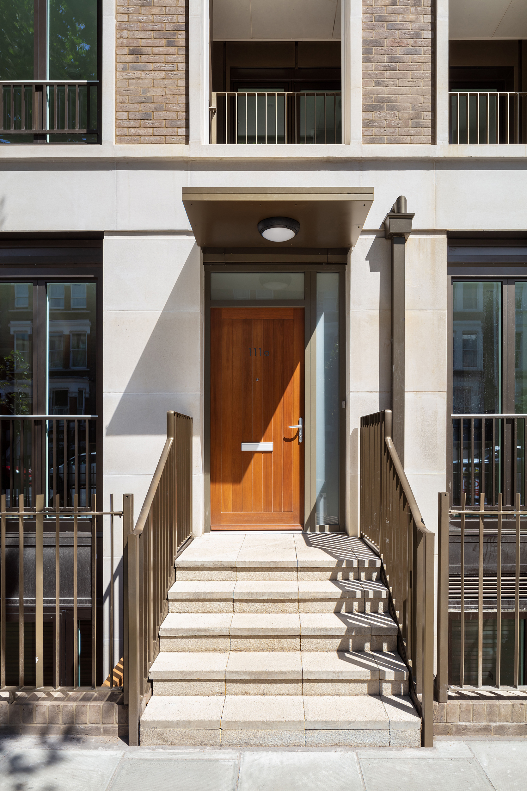
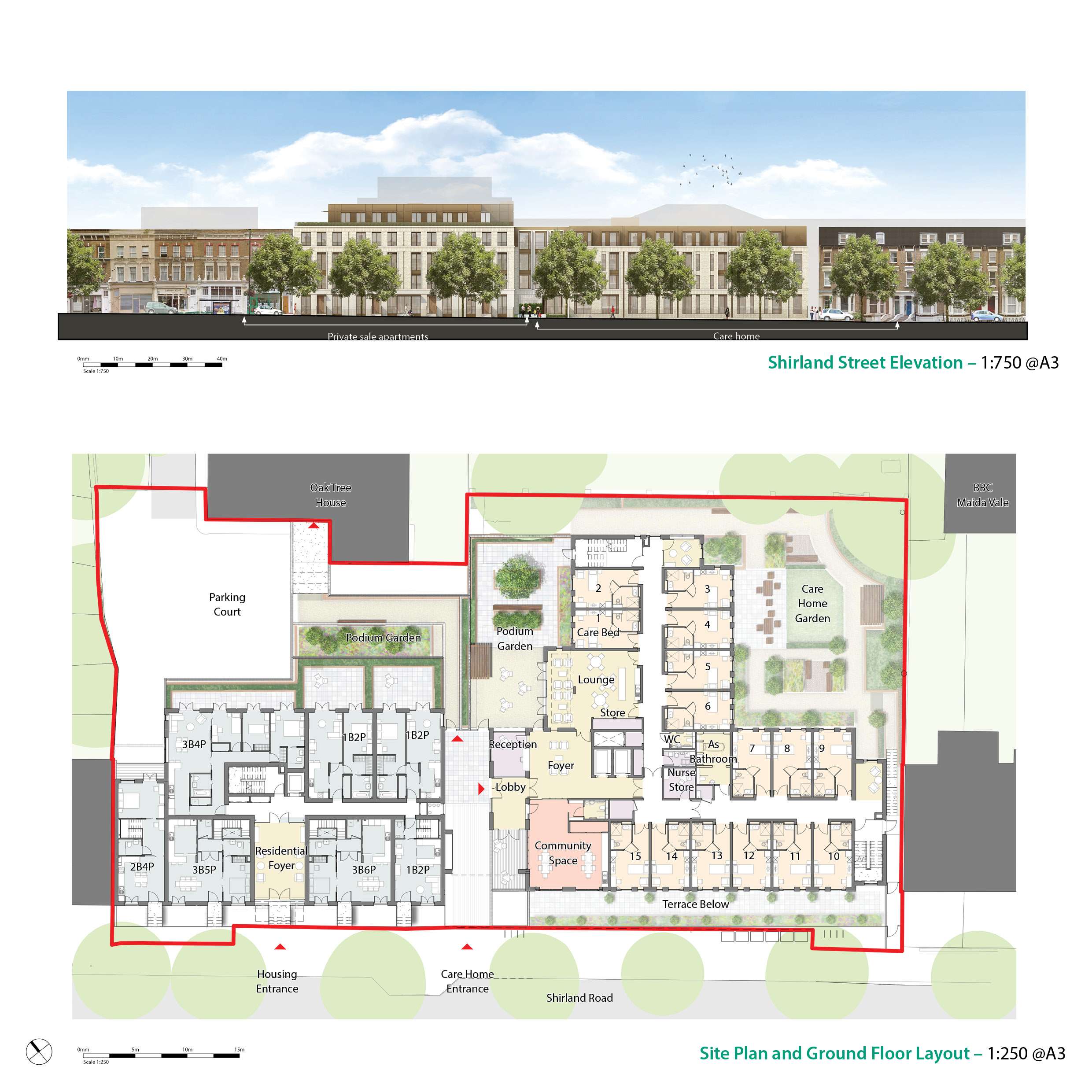
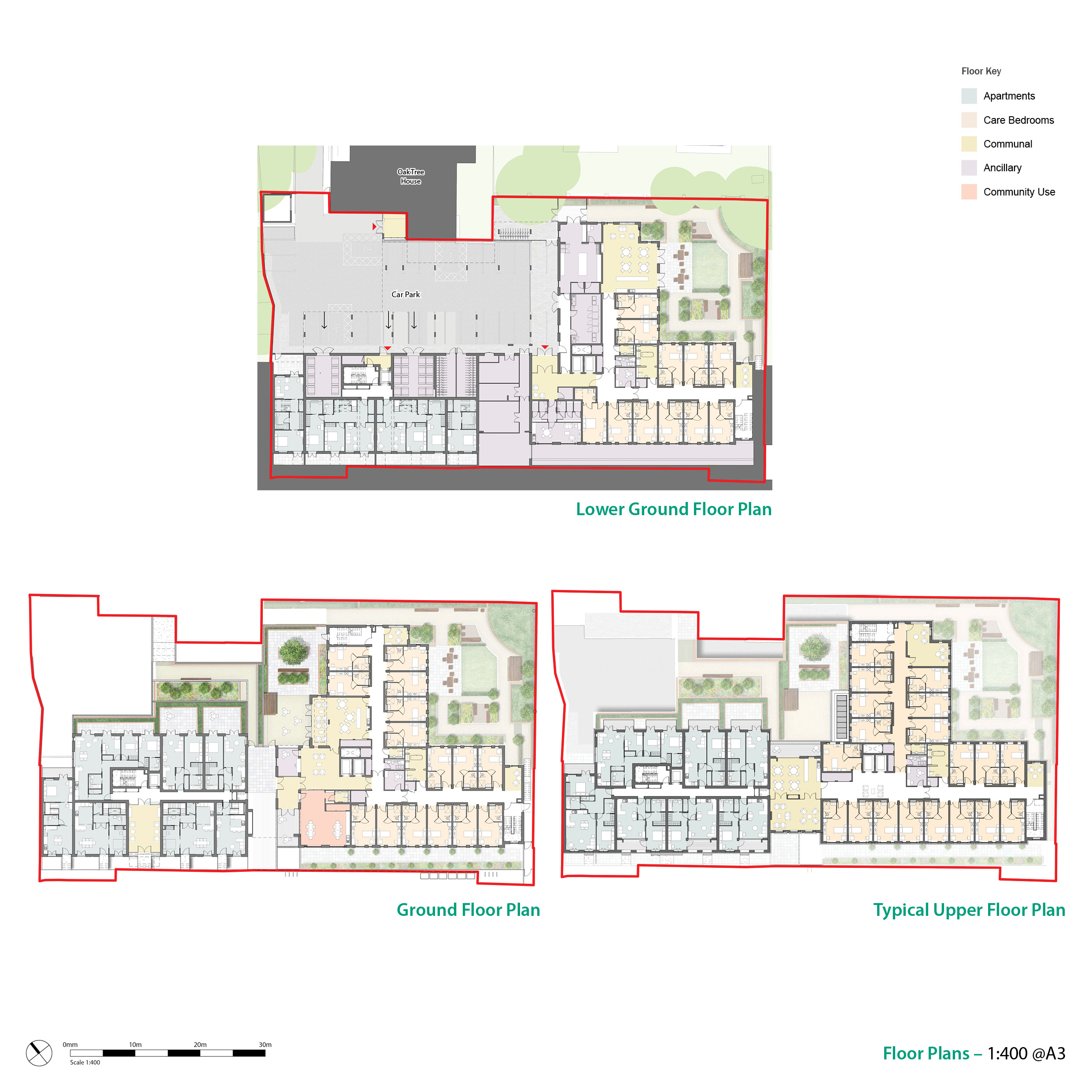
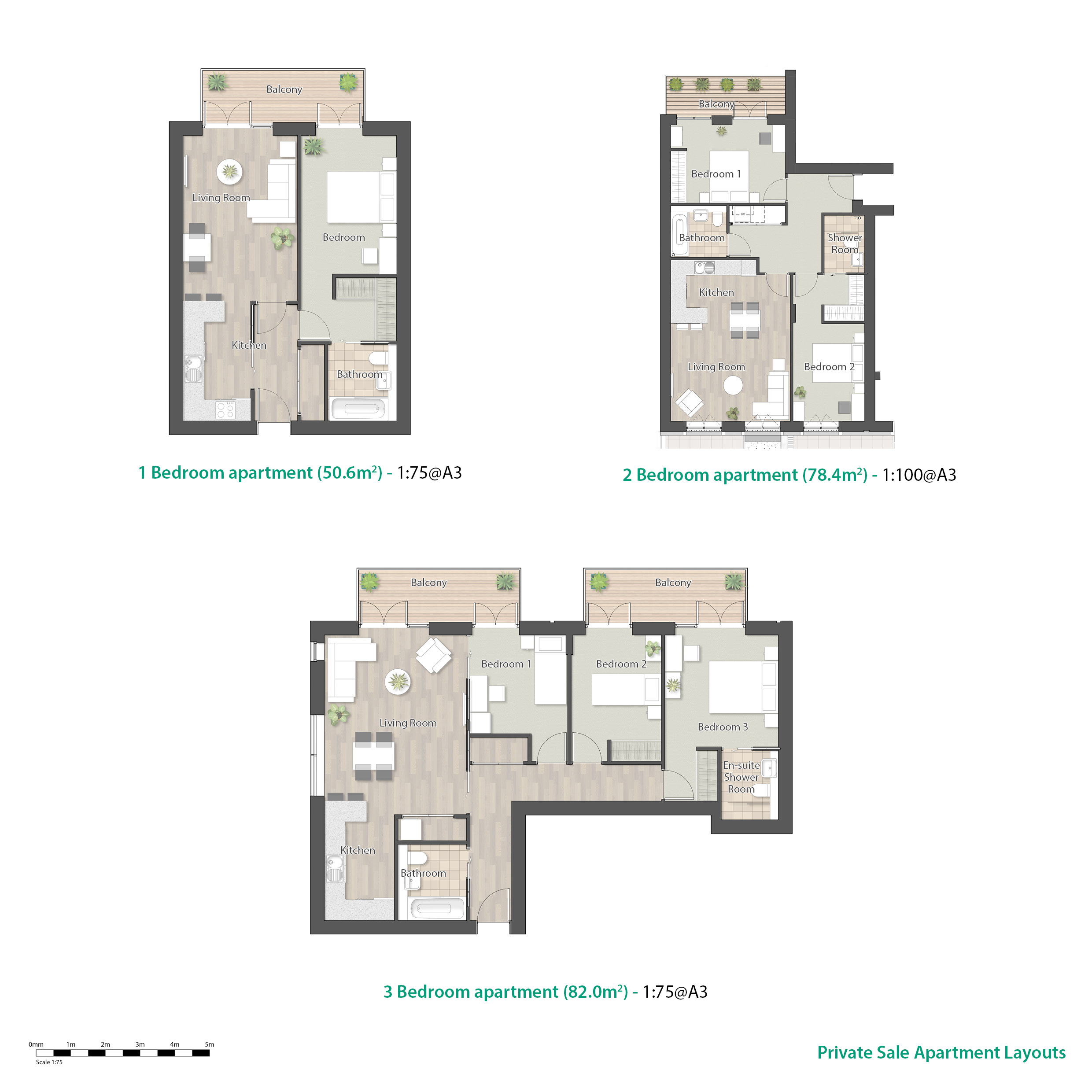
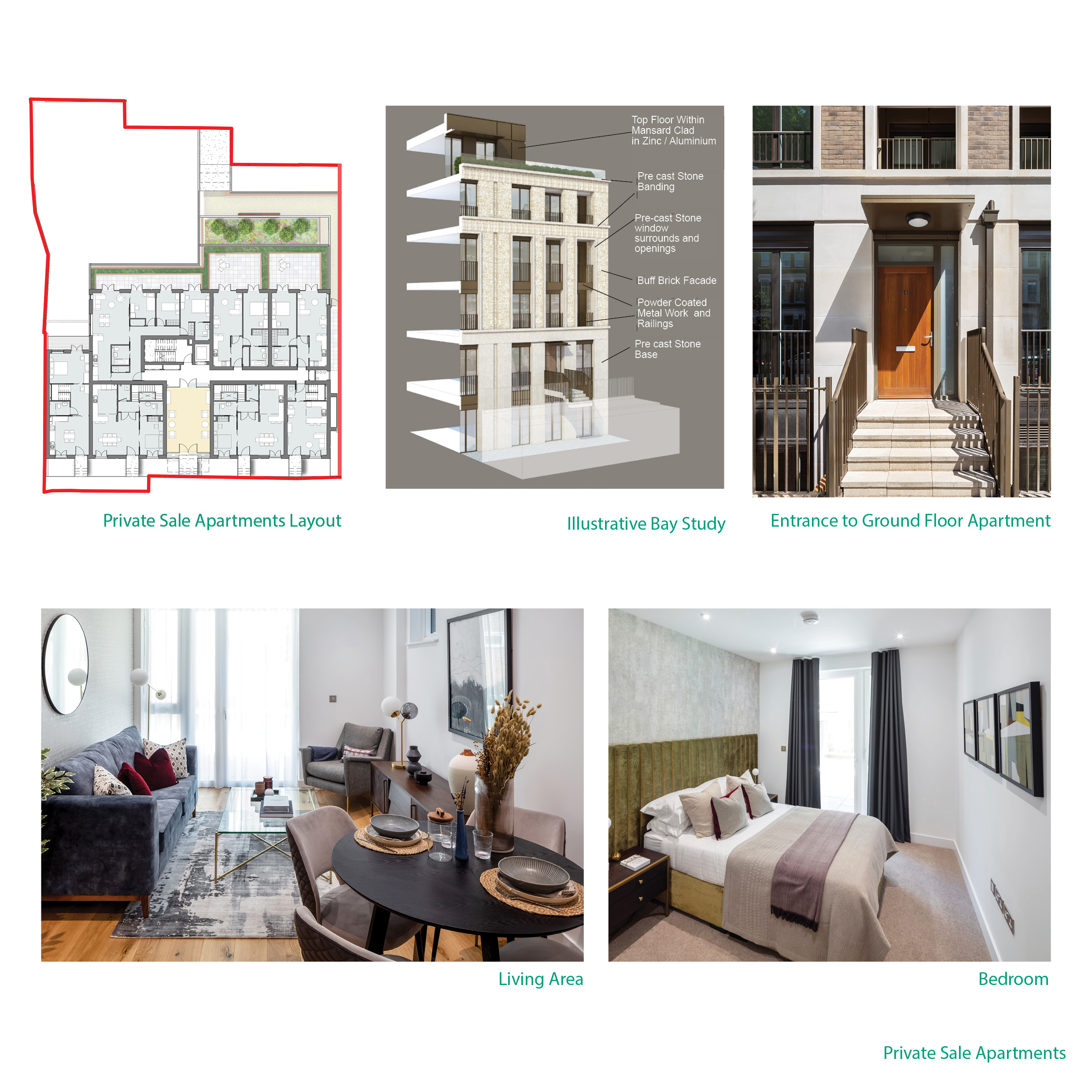
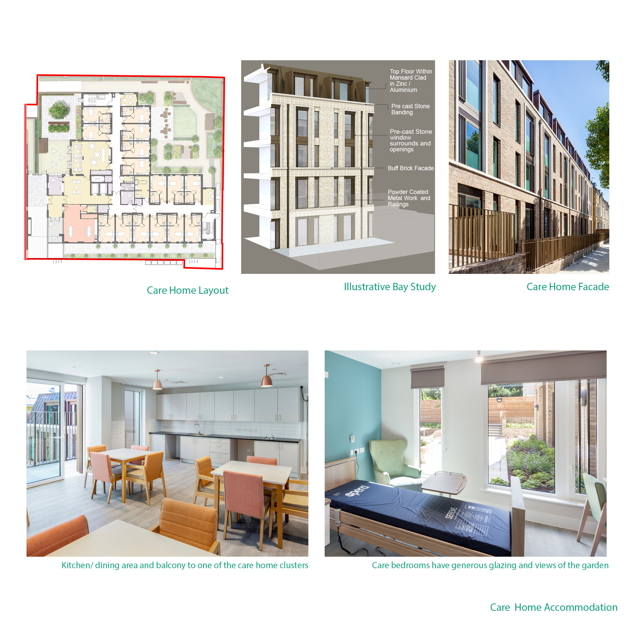
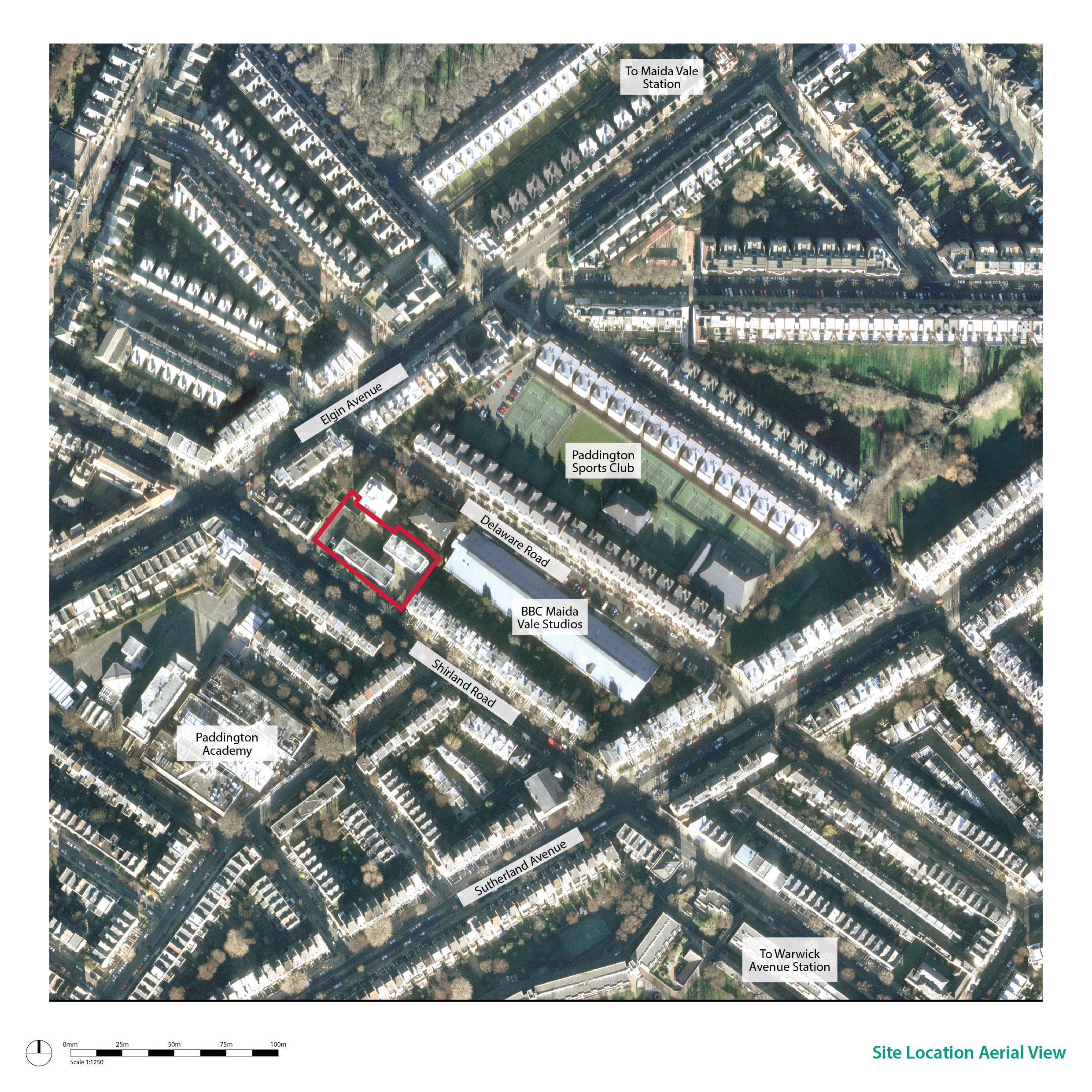
The Design Process
Beachcroft House comprises 31 private sale homes, a new state-of-the-art 84-bedroom care home and a generous community space. The site is one of eight, identified to support Westminster City Council’s Specialist Housing Strategy for Older People Programme (SHSOP).
On a prestigious street in Maida Vale and on the edge of a conservation area, the development is sensitively designed to ‘repair’ the urban grain with an exciting architectural response which replaces two 1960’s dilapidated buildings of poor architectural quality.
The 31 private apartments/ duplexes are designed to incorporate generous space standards, maximum daylight/ sunlight and large private balconies. Four of the apartments have traditional front doors from the street while the others share an entrance and concierge from Shirland Road so that a strong sense of community can be encouraged. The care home has a generous and welcoming foyer leading to five independent clusters of 11-20 care beds, each with their own communal facilities to allow flexible use of the building for nursing and residential care.
A generous community/activity space has been placed at heart of the development and will provide an opportunity for intergenerational use by the wider community of Maida Vale.
Two beautifully landscaped gardens are incorporated within the development and will provide high quality amenity space to benefit the residents of both the housing and the care home to improve their health and wellbeing. The garden at ground level is designed so that it can be easily accessed from the building and provides short walking routes and spaces to rest and sit for residents, sta? and visitors. There is also a terrace, providing space for tables and chairs so that in good weather residents can eat and sit outside. The podium garden at upper ground ?oor level provides another attractive external space for residents to use.
Key Features
•The development sets a precedent in developing high-quality housing in a prime residential area that will also provide essential funding for much needed care home development.
•First site to be progressed in Westminster Council’s Specialist Housing Strategy
•Provision of a community space to promote intergenerational activities
•35% carbon reduction has been achieved by: CHP plant, PVs on the roof, high performing U values, minimising cold bridging, MVHR in the apartments, heat recovery units in the communal/ancillary areas.
•Sensitively designed, high quality vernacular architecture within a sensitive, conservation area setting
•Beautiful landscaped gardens for both the housing and care home residents
 Scheme PDF Download
Scheme PDF Download















