Baylis Old School, Lambeth
Number/street name:
Lollard Street
Address line 2:
City:
London
Postcode:
SE11 6PX
Architect:
Conran and Partners
Architect contact number:
Developer:
Henley Homes.
Contractor:
Henley Homes
Planning Authority:
London Borough of Lambeth
Planning Reference:
12/04256/FUL
Date of Completion:
Schedule of Accommodation:
55 x 1 bed apartments, 56 x 2 bed apartments, 30 x 3 bed apartments, 8 x 4 bed apartments
Tenure Mix:
Private Rent
Total number of homes:
Site size (hectares):
1.32
Net Density (homes per hectare):
113
Size of principal unit (sq m):
79
Smallest Unit (sq m):
51
Largest unit (sq m):
147
No of parking spaces:
29
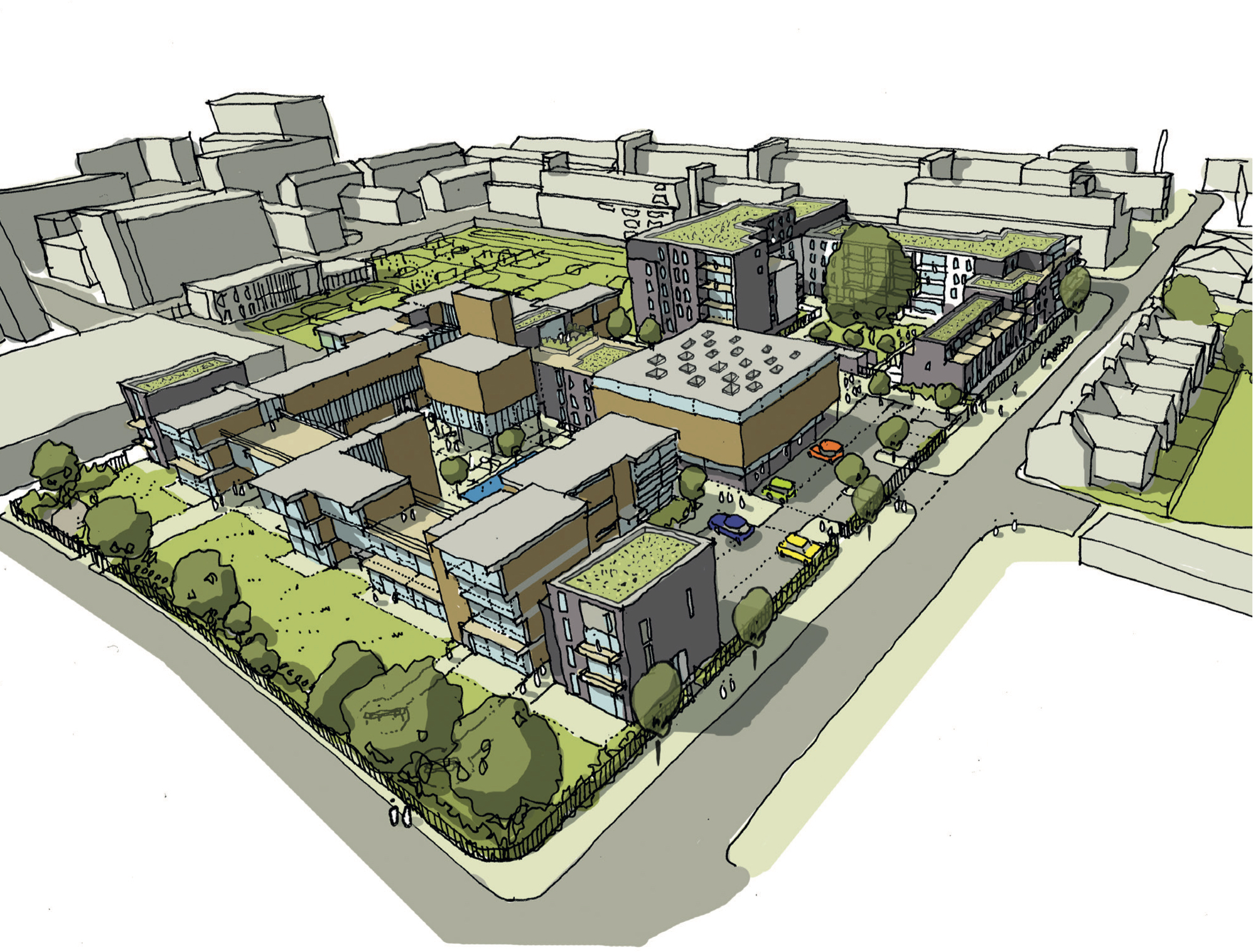
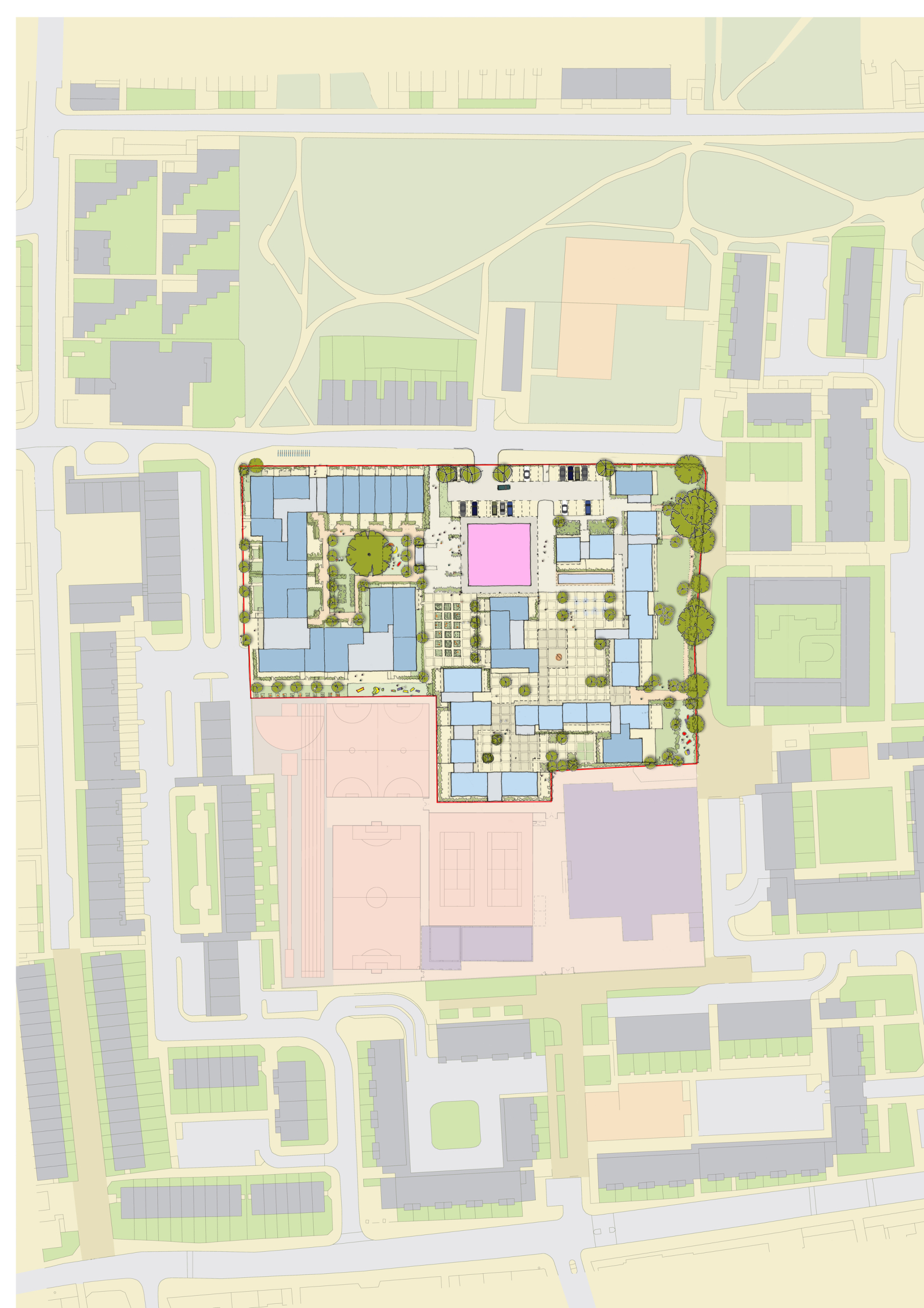
Planning History
Originally designed by ACP Architects, the former school, initially called Beaufoy School, was completed in 1964. 600 children attended the
school and it was later renamed after the famous Victorian theatre
producer-manager Lilian Mary Baylis. The school was Grade II listed in
2002, noting particularly it’s plan formation with linked blocks forming a
series of asymmetrical courtyards that created a ‘sense of drama’.
The school moved in 2005 to new premises in Kennington Lane.
Since then, a community sports initiative has been set up and uses
the former playing fields and Henley homes bought the old school site
in 2011. A Planning Performance Agreement was entered into which
identified key planning issues to be addressed as: Regeneration;
Design Quality; Community Impact; Housing; Transport; Sustainability.
An area to the west of the site is restricted by the Primrose Hill to
Westminster viewing corridor, restricting height to this part of the site.
The regeneration proposals were submitted for full planning and
listed building permissions in November 2012. Consultees included
English Heritage, 20th Century Society and GLA, the project received a
unanimous planning approval in January 2013.
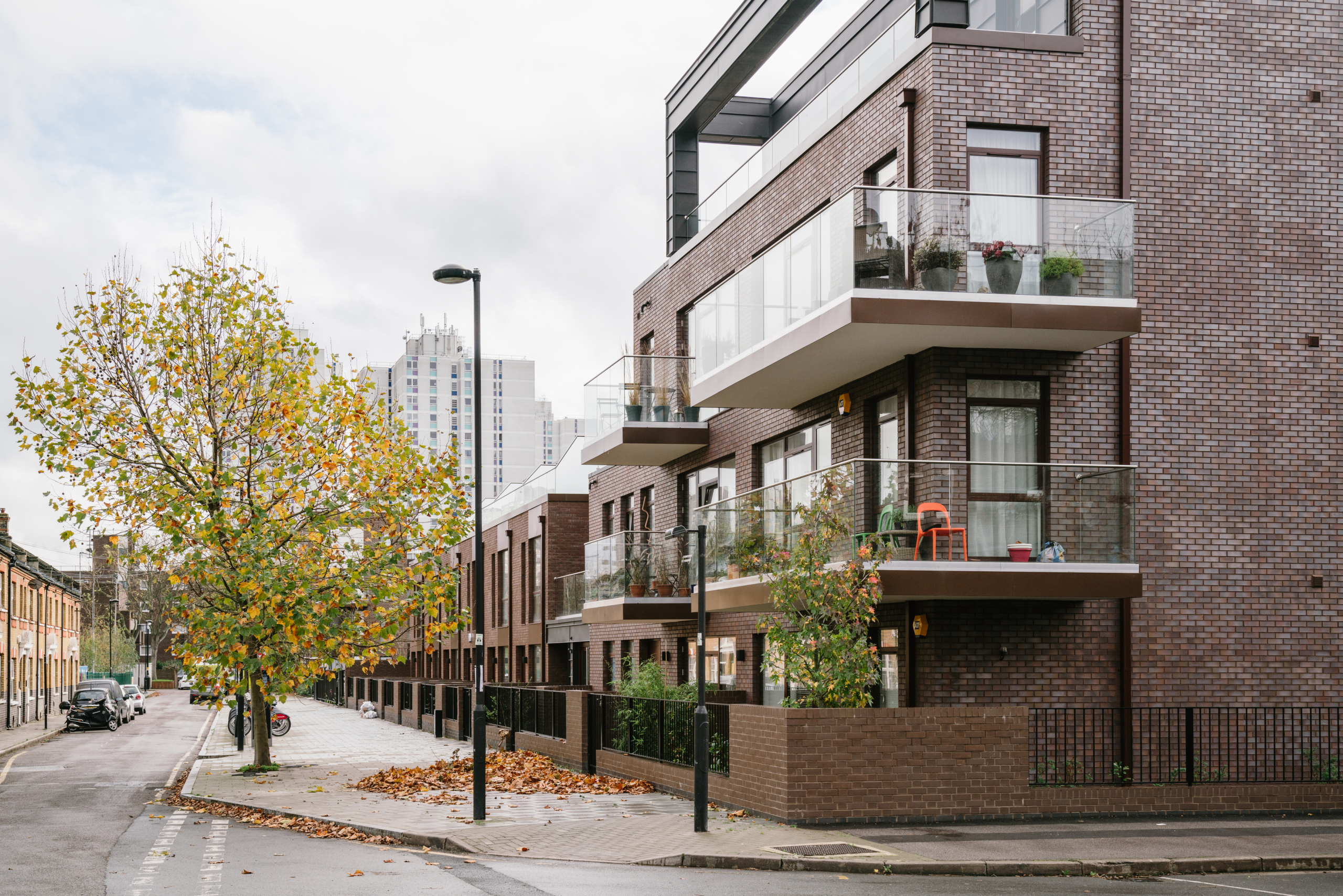
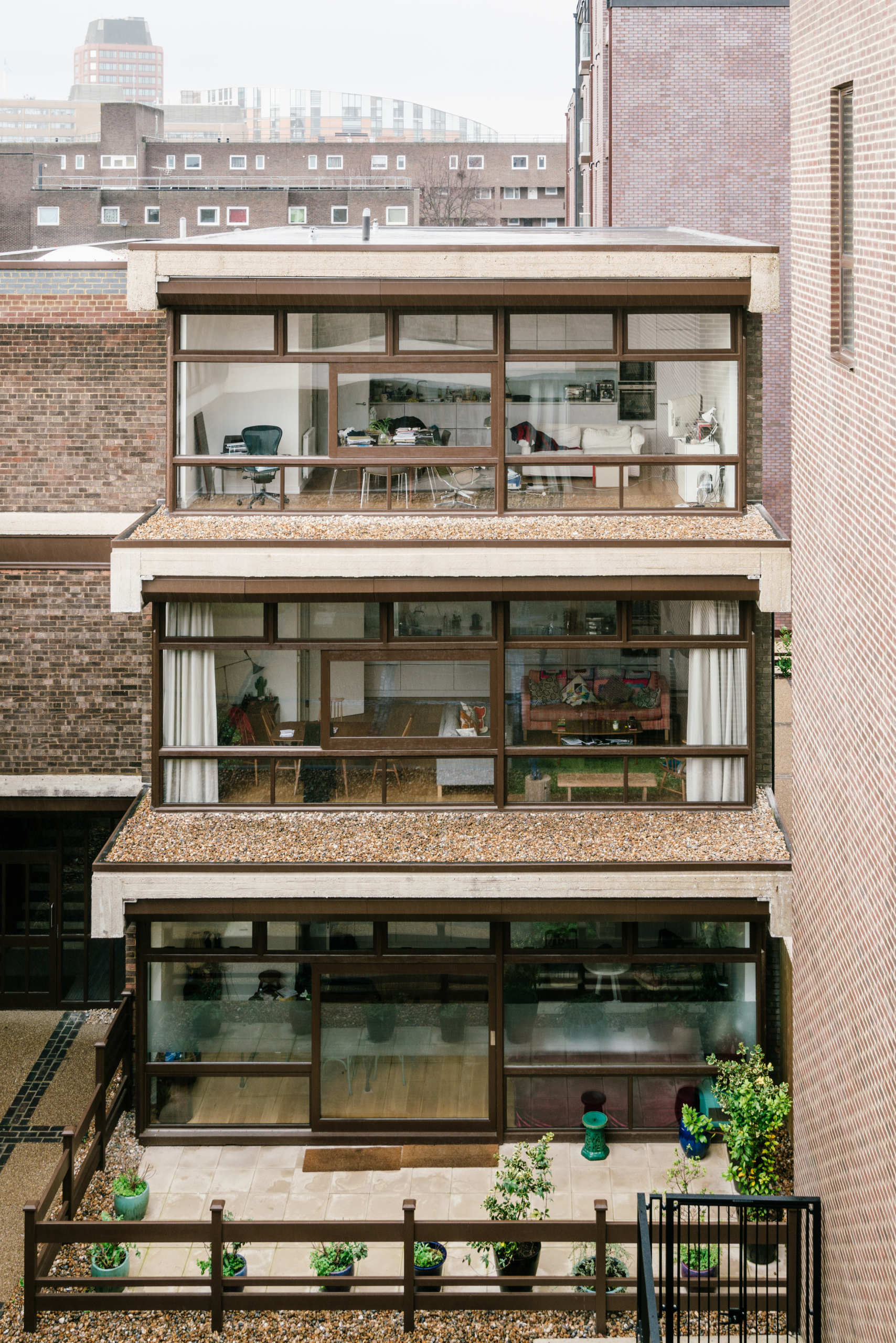
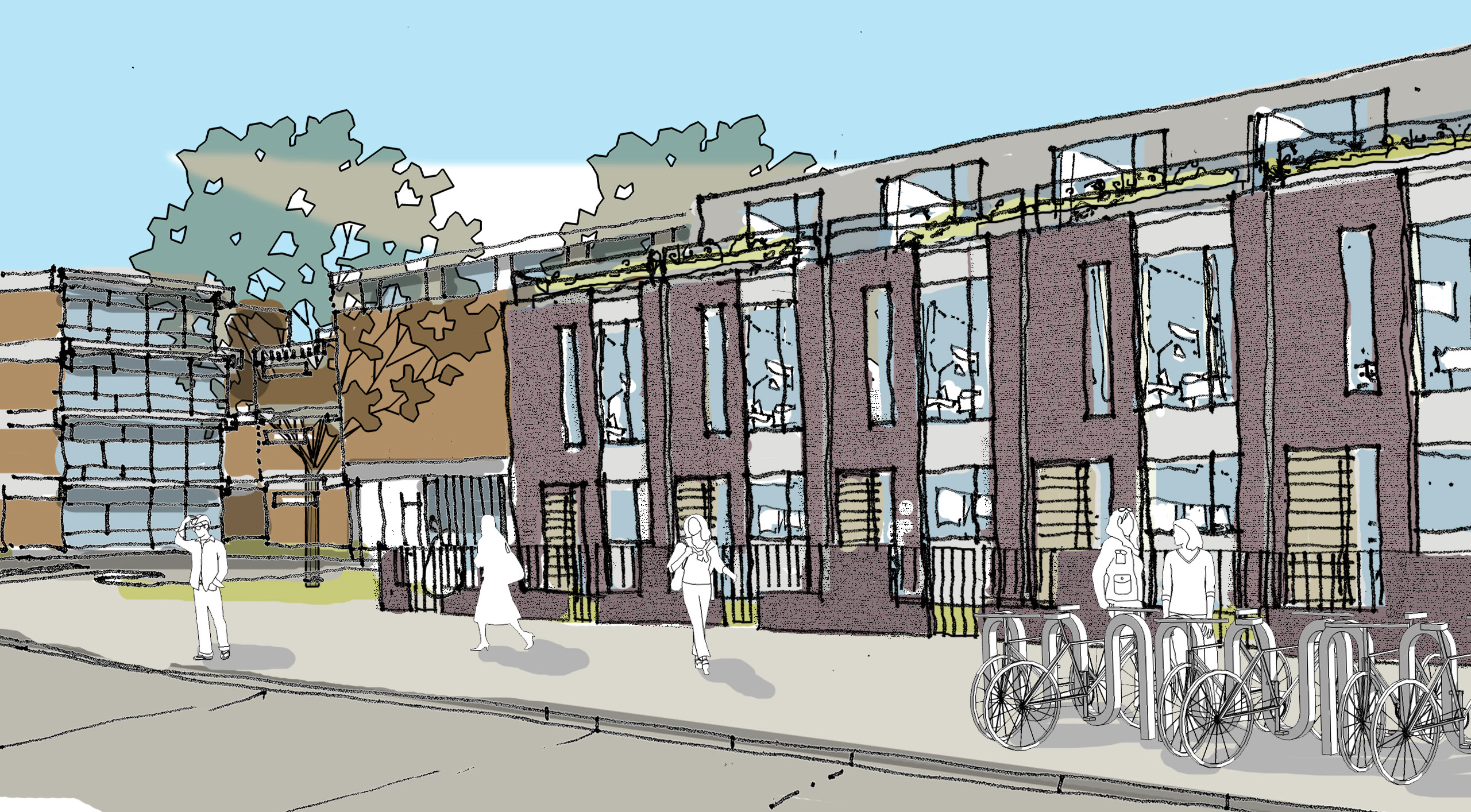
The Design Process
The neglected Lilian Baylis School has been saved and transformed into
a vibrant and unique new community, creating a bespoke development
that draws on its rich history and secures a sustainable long term future
of this important set of historic buildings and the courtyard spaces they
create.
The grade II listed former school buildings have been restored and
converted sensitively to provide bespoke new homes inspired by the
1960’s architecture they occupy, together with complementary and
distinctive contemporary new build dwellings, drawing inspiration from the
retained existing school buildings, to create 149 new homes, landscaped
gardens, secluded plazas and community facilities that re-connect back to
the wider neighbourhood.
The project provides a range of much needed high quality homes,
with a large diversity of unit sizes and types, from one bed apartments
through to large family townhouses. 46 of the new homes are within
the refurbished teaching blocks pulling on the character of the buildings
originally designed by Architects Co-Partnership. Their distinctive
character creates large light filled interiors from the generous fully glazed
classroom ends.
Previously closed and inward looking, the new masterplan opens up and
integrates with the surroundings by defining street edges to Gibson Road
and Lollard Street to improve the public realm with attractive and active
frontages. Ranging from two to six stories, the regeneration has been
designed to cohesively respond to the scale and character of the listed
buildings on site and also neighbouring buildings.
The school fields have been developed by the Black Prince Trust with
Greenwich Leisure and Community Action Zone to improve and extend
sports facilities on site and provide sports and community programmes.
The former school hall has been retained and made accessible to the
surrounding neighbourhood for a range of community uses.
 Scheme PDF Download
Scheme PDF Download




