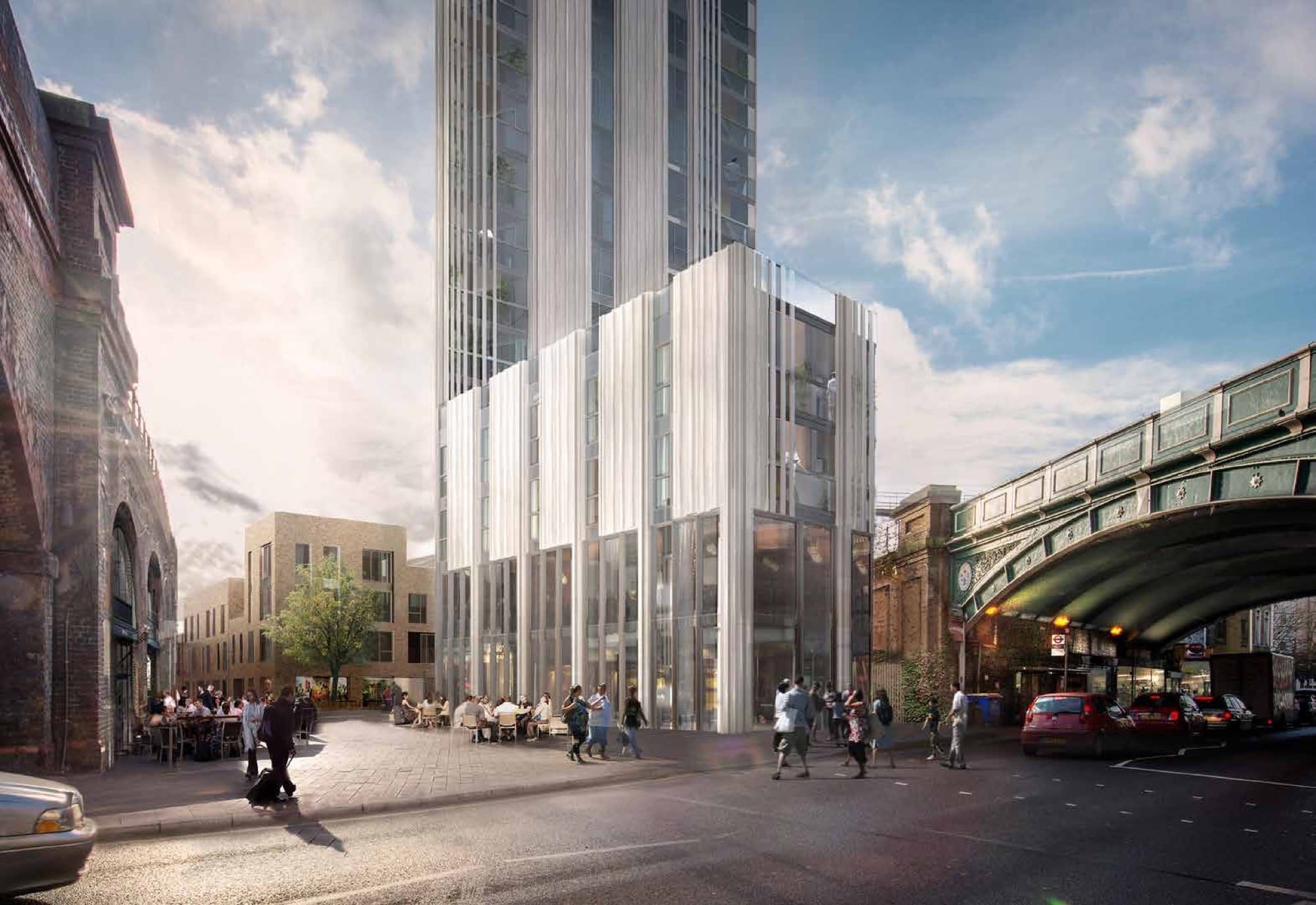Battersea Exchange
Number/street name:
Nine Elms
Address line 2:
Wandsworth
City:
London
Postcode:
SW8 4LR
Architect:
FCBStudios
Architect contact number:
Developer:
Taylor Wimpey UK Ltd.
Planning Authority:
London Borough of Wandsworth
Planning Reference:
Date of Completion:
08/2025
Schedule of Accommodation:
5 x studios, 61 x 1 bed apartments, 166 x 2 bed apartments, 53 x 3 bed apartments, 5 x 4+ bed apartments
Tenure Mix:
60% Market Sale, 10% Shared Ownership, 10% Affordable Rent, 20% Social Rent
Total number of homes:
Site size (hectares):
1.82
Net Density (homes per hectare):
257
Size of principal unit (sq m):
84
Smallest Unit (sq m):
40.47
Largest unit (sq m):
144
No of parking spaces:
N/A


The Design Process
The development lies at the western entrance to the Vauxhall / Nine Elms / Battersea Opportunity Area (VNEB OA). The site is located in a transitional zone that connects the very new to the more established and traditional residential neighbourhoods. The Western part of the site falls into The Park Town Estate Conservation Area and is also adjacent to the Battersea Park Conservation Area. The scheme also incorporated a new accessible entrance to Queenstown Road Station a grade II listed building and building connection into the arches of the Battersea Park Road listed railway bridge. Planning permissions were granted on 12th March 2015 with subsequent s106 and two separate s278 agreements with Wandsworth & Transport for London. A four part cultural strategy forms part of the planning obligations which involves community engagement for the design of the lighting installation beneathrailway viaduct, cultural wayfinding, primary school colourful fence on St Josephs and school temporary site hoarding.
 Scheme PDF Download
Scheme PDF Download
