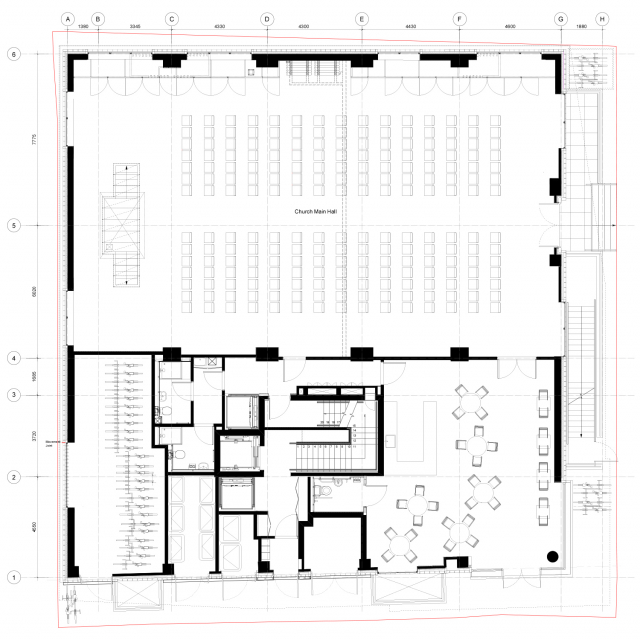Battersea Bridge Road
Number/street name:
120 Battersea Bridge Road
Address line 2:
Battersea
City:
London
Postcode:
SW11 3AF
Architect:
GRID architects
Architect contact number:
020 7593 3260
Developer:
The Cherwell Group.
Planning Authority:
London Borough of Wandsworth
Planning consultant:
Savills
Planning Reference:
2021/1677
Date of Completion:
09/2025
Schedule of Accommodation:
2 x 1b1p, 6 x 1b2p, 3 x 2b3p, 11 x 2b4p, 2 x 3b6p
Tenure Mix:
37.5% affordable, 62.5% private
Total number of homes:
Site size (hectares):
0.0423 hect
Net Density (homes per hectare):
567
Size of principal unit (sq m):
72.2
Smallest Unit (sq m):
40.2
Largest unit (sq m):
89.4
No of parking spaces:
4
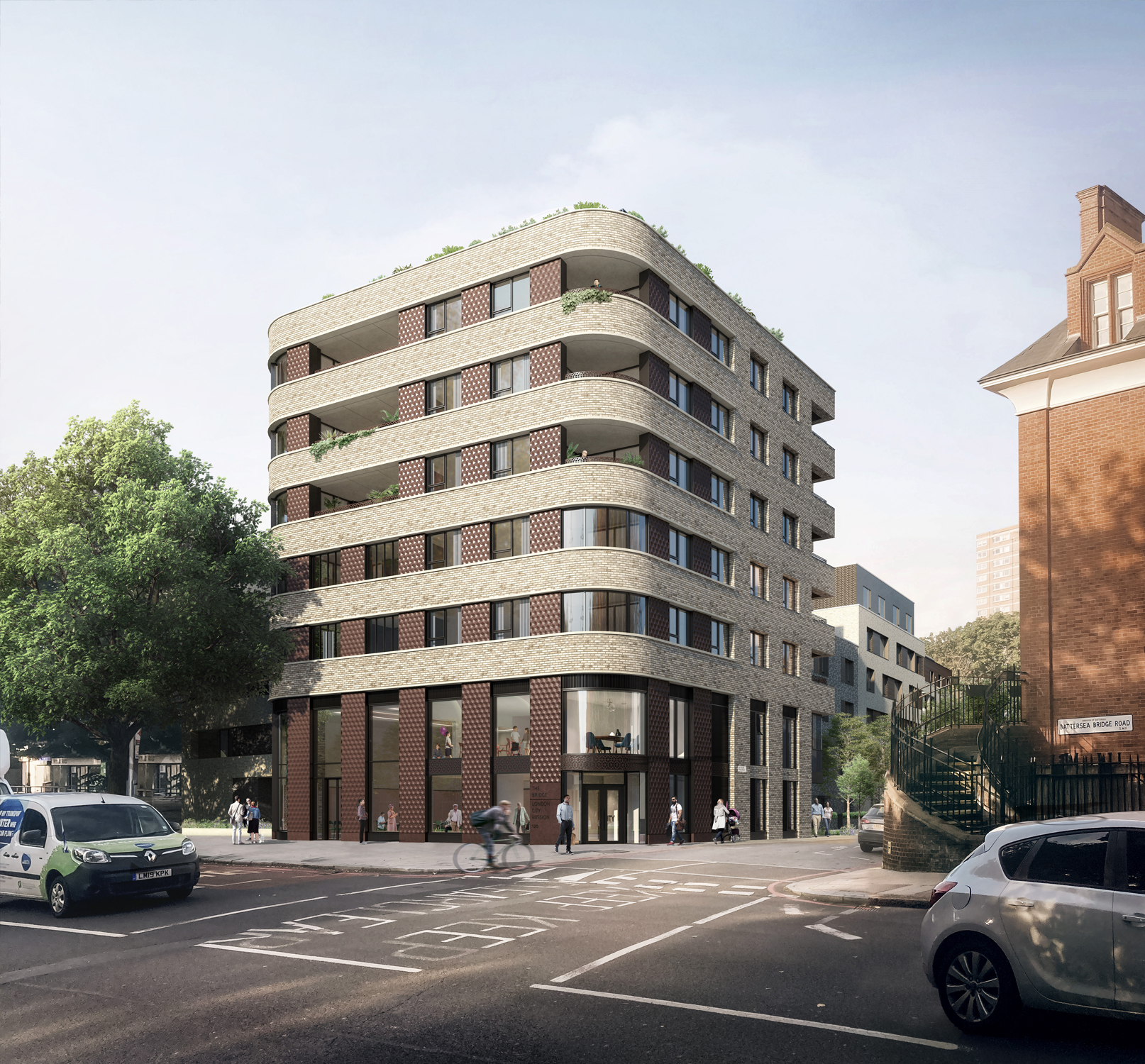
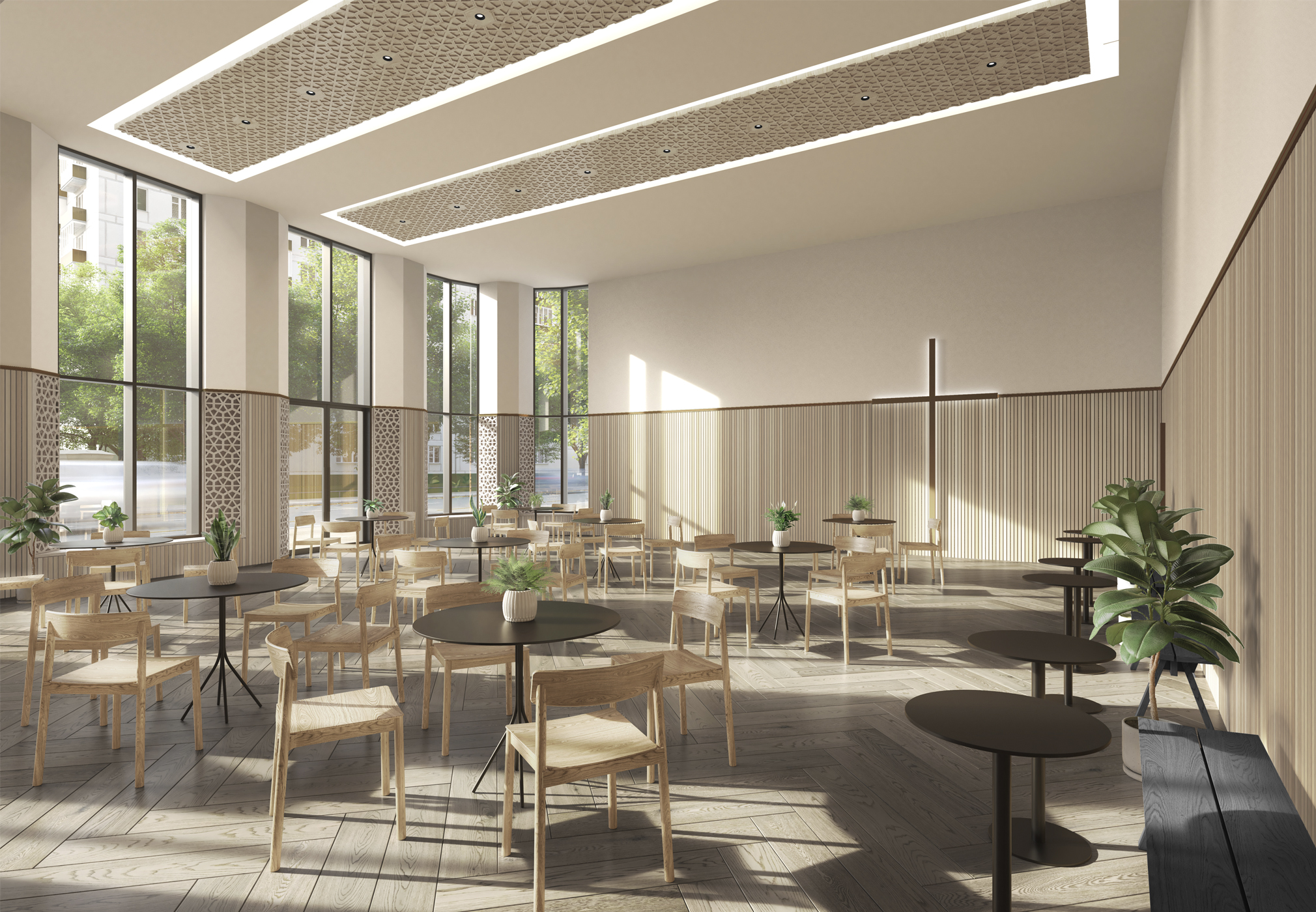
Planning History
The design evolved in response to comments from London Borough of Wandsworth planning and design officers, neighbouring landowners, local councillors, and members of the public. A website was launched on 25 February 2021 to provide public information to the local community and receive their feedback.
Planning was granted for the demolition of the existing building and, construction of a part 4, 7 and 8 storey building to provide a community space, church hall, affordable workspace, and 24 homes with communal terrace, cycle parking and associated infrastructure works.
Application submitted on 20 April 2021 and granted in 20 May 2022.
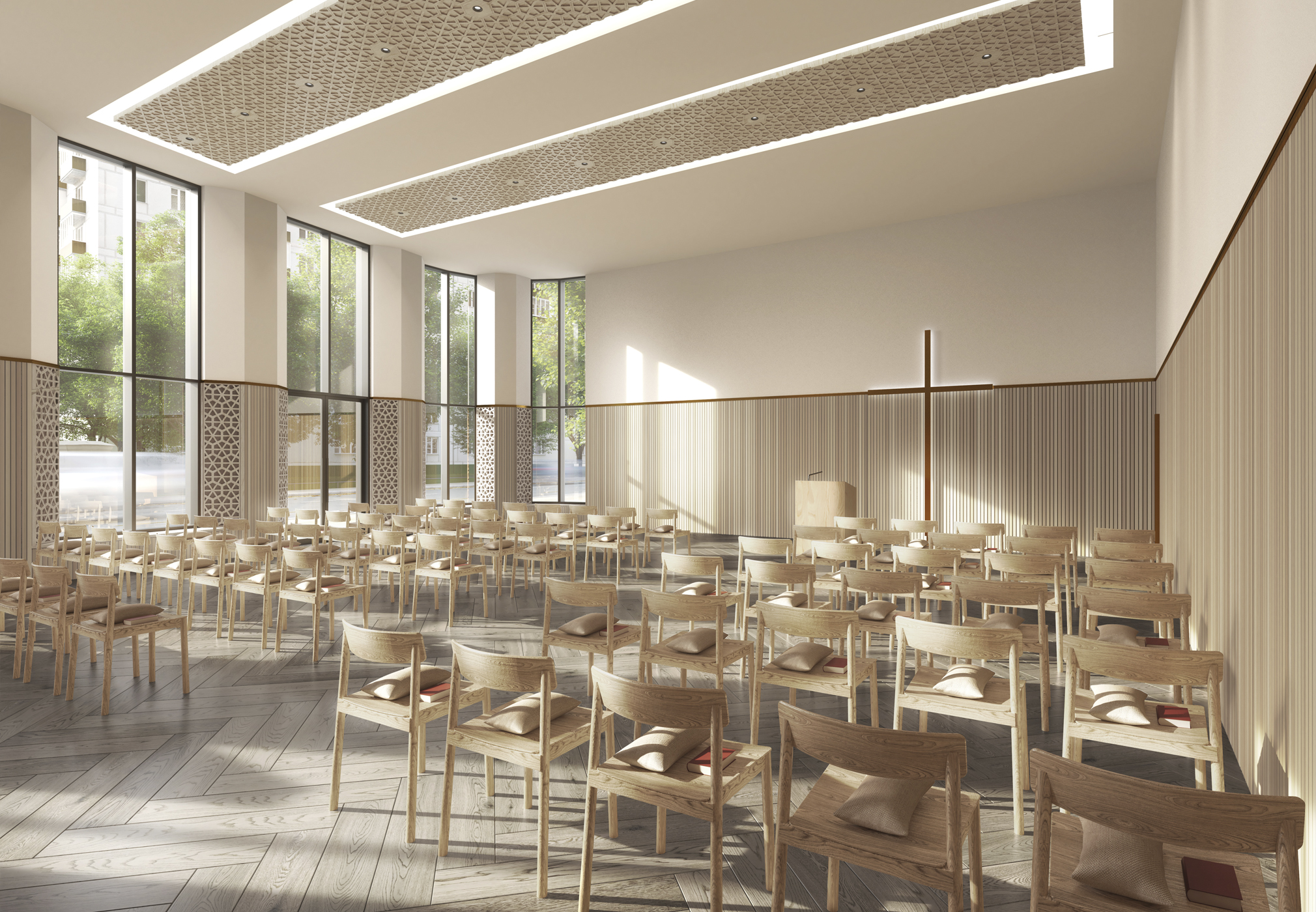
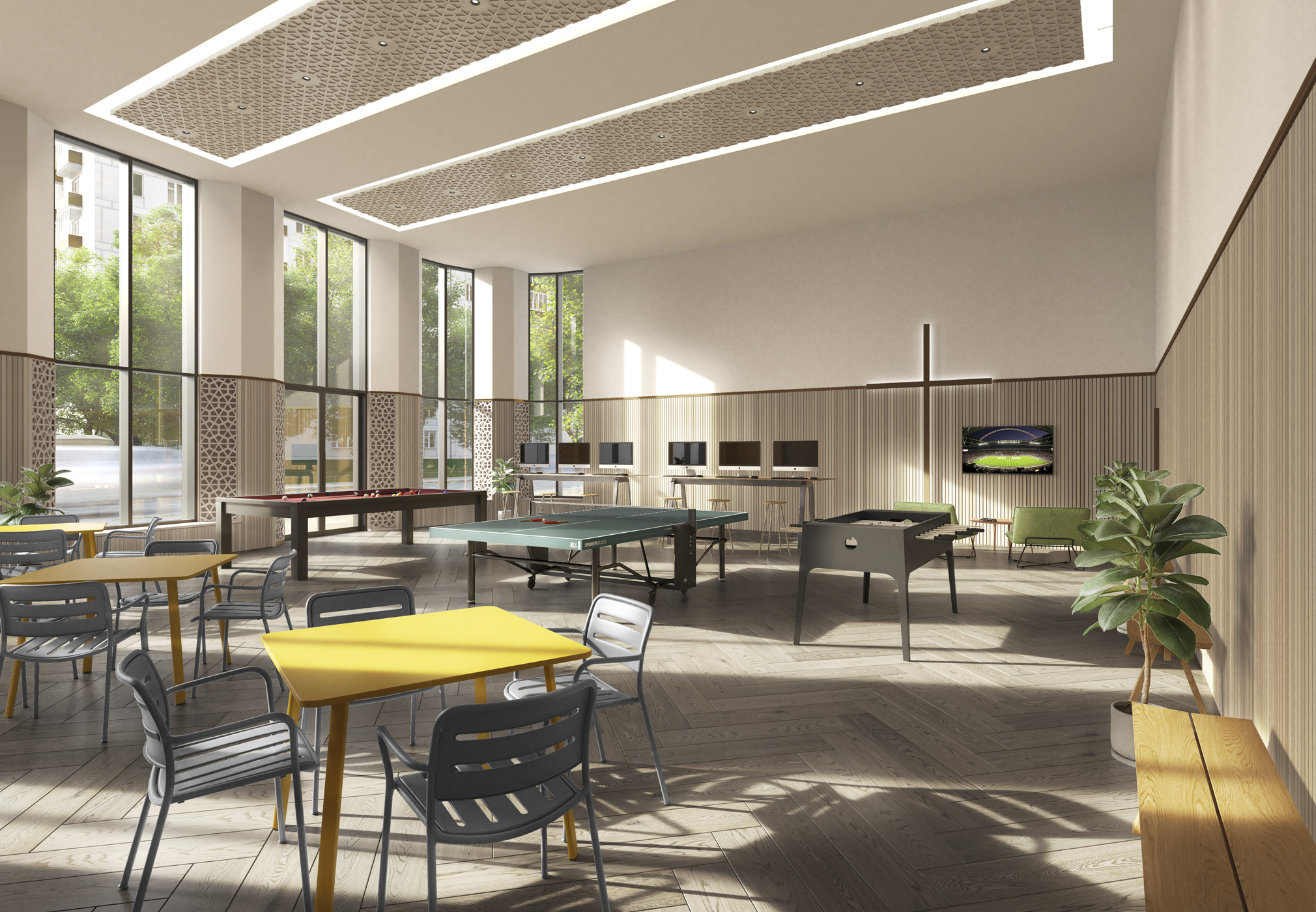
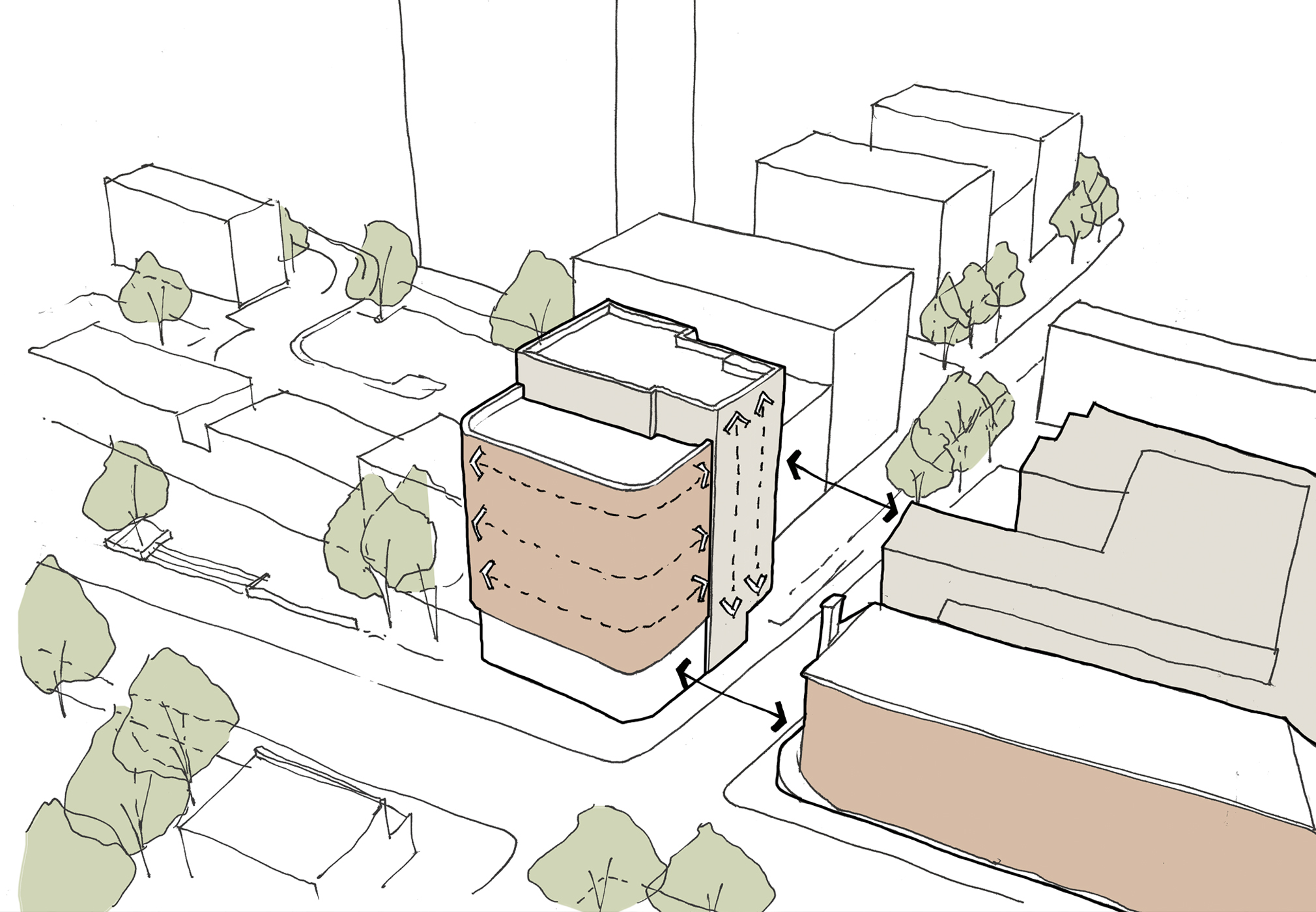

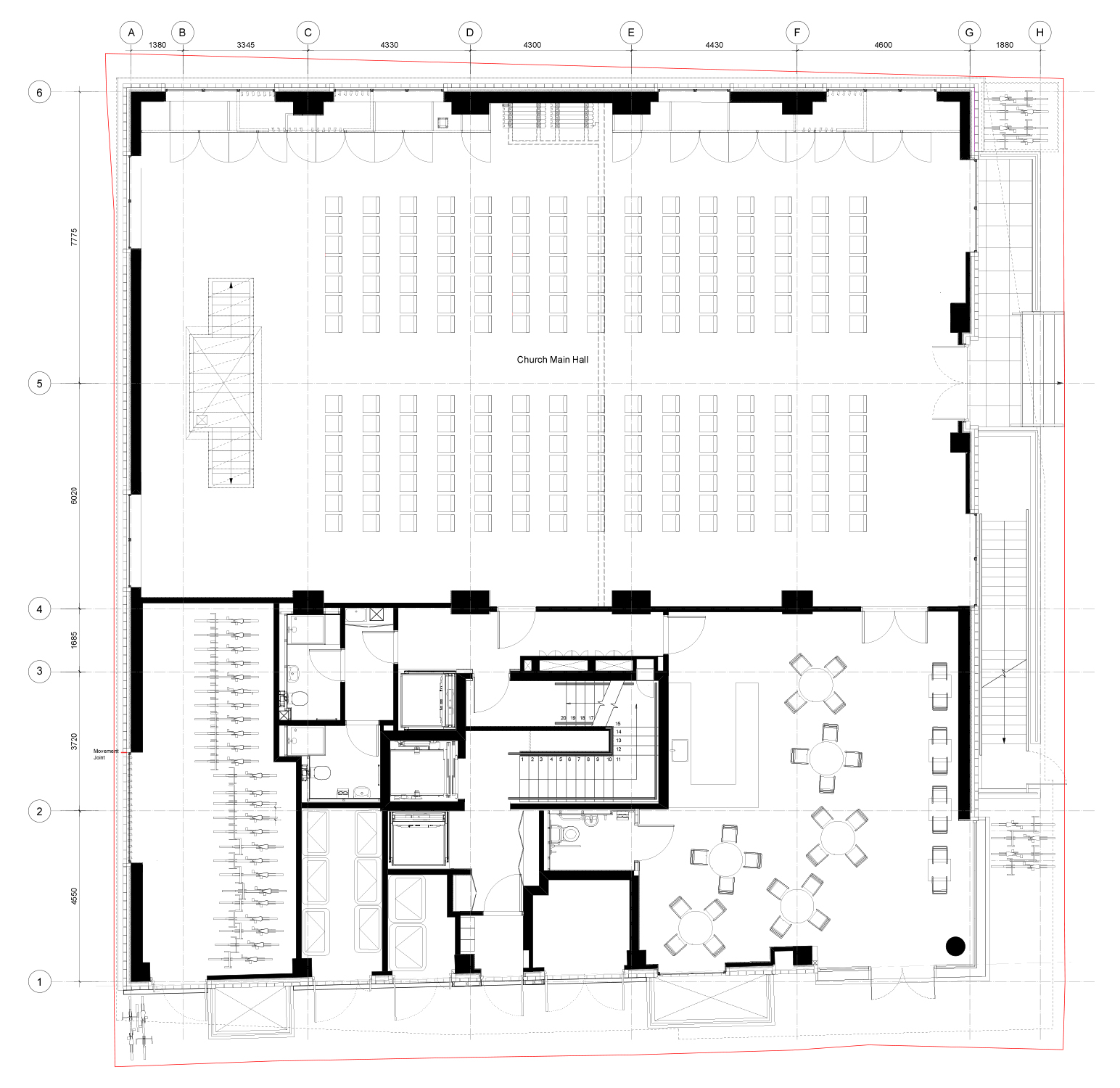
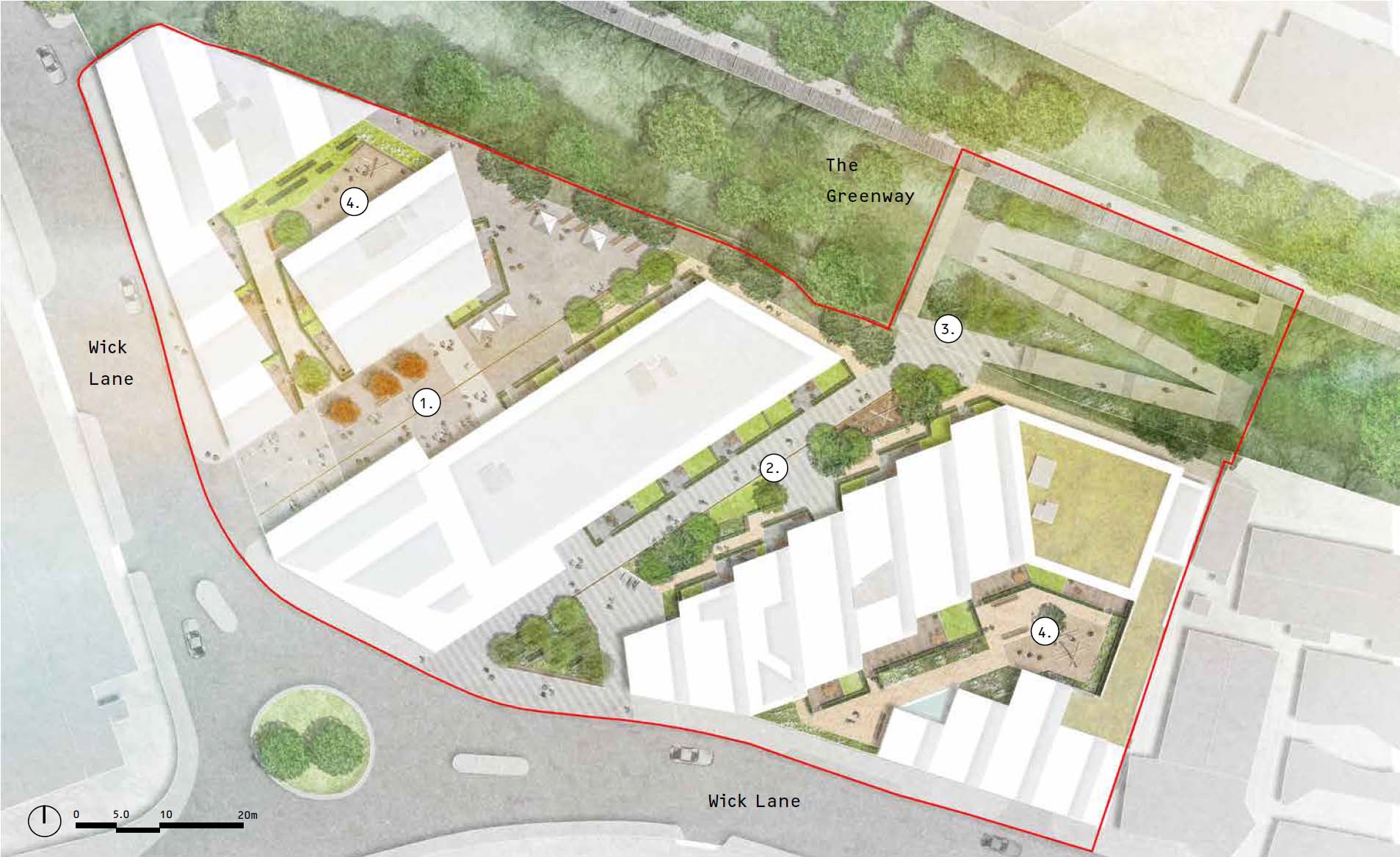
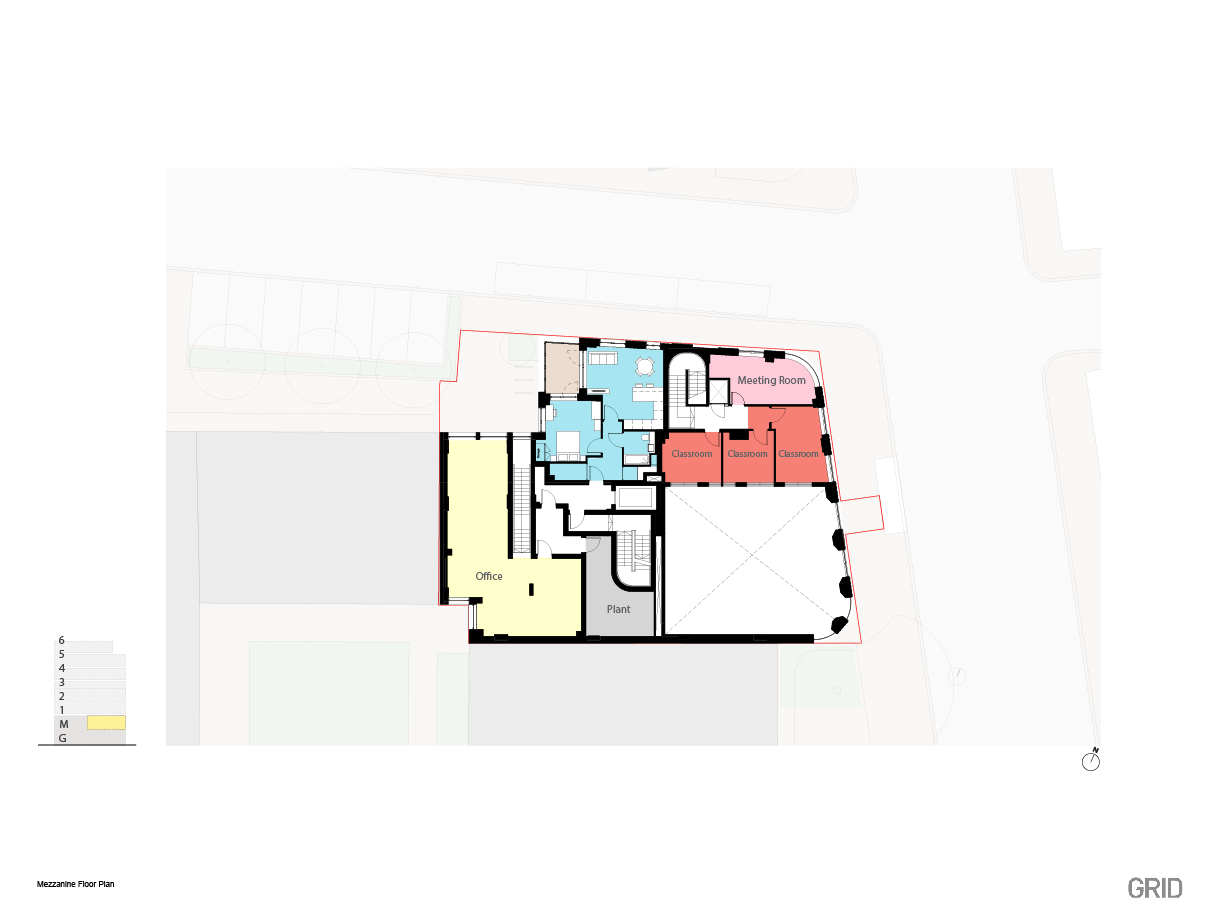
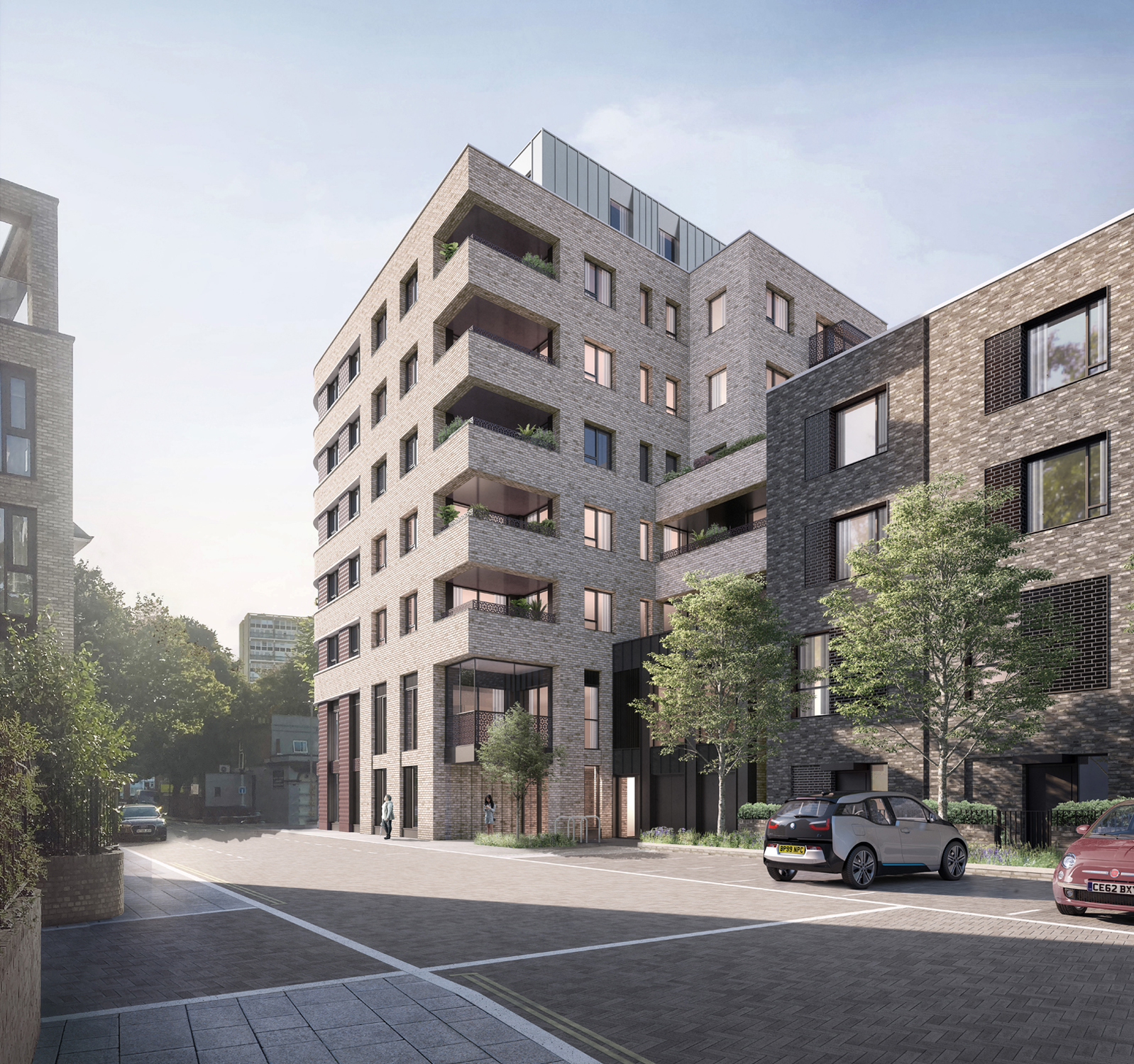
The Design Process
The site at Battersea Bridge Road will provide much-needed housing, with 37.5% designated as affordable homes. The scheme replaces an outdated 1970’s chapel with a large community hub on the ground and first floors – greatly improving the effectiveness and scope of outreach work. The area is well connected and good cycling facilities for all uses encourage active travel. It is located near schools and shops, and Battersea Park is only 450m away. The Bridge Community Church is the tenant of the building, owned by The London City Mission, who will benefit from a new building with upgraded facilities, including a new double-height hall, meeting rooms and classrooms. The hall’s flexible arrangement allows different uses throughout the week, from a local youth club, parents groups, lunches for elderly people, and Sunday worship. Homes are designed with good daylight and most having two full aspects. Living rooms are placed in favourable locations on corners to maximise views. The building has been designed to ‘turn the corner’ well. Inspired by the cast-iron balustrade of Battersea Bridge, glazed terracotta piers with a bespoke pattern and expansive glazing give prominence to the community centre. The streetscape and public realm will be enhanced through new landscaping and the community centre opens to the street creating active frontage. GRID coordinated with the local authority to create an inclusive development. The distinct design will aid wayfinding and marks the location of this important community asset. The landscape-long Hyde Road will turn this car dominated street into a pleasant environment, designed around the needs of pedestrians and cyclists. 44 cycle racks are provided for residents, two spaces are provided for the affordable workspace, two for the community centre and six for visitors. A roof garden is available to residents, regardless of disability, accessed by a central lift core.
Key Features
The project has been designed with careful consideration of long-term use, security, and maintenance to ensure that the development is a pleasant place to work, live & visit. This smart new building in Wandsworth replaces an existing 1970’s small chapel owned by the London City Mission which had become unfit for use. The proposal will deliver 24 high-quality apartments, a new community centre, and affordable workspace. 37.5% of the apartments are designated as affordable homes.
 Scheme PDF Download
Scheme PDF Download





