Bath Western Riverside
Number/street name:
Albert Crescent
Address line 2:
Bath Western Riverside
City:
Bath
Postcode:
BA2 3FQ
Architect:
Alison Brooks Architects
Architect contact number:
Developer:
Crest Nicholson.
Contractor:
Crest Nicholson
Planning Authority:
Bath & North East Somerset
Planning Reference:
Masterplan: 06/01733/EOUT
Date of Completion:
Schedule of Accommodation:
Terraces, Apartments, Villas, Mews. Range:1-4 Beds
Tenure Mix:
100% Market sale
Total number of homes:
Site size (hectares):
0.43
Net Density (homes per hectare):
60.3
Size of principal unit (sq m):
193
Smallest Unit (sq m):
89
Largest unit (sq m):
193
No of parking spaces:
32
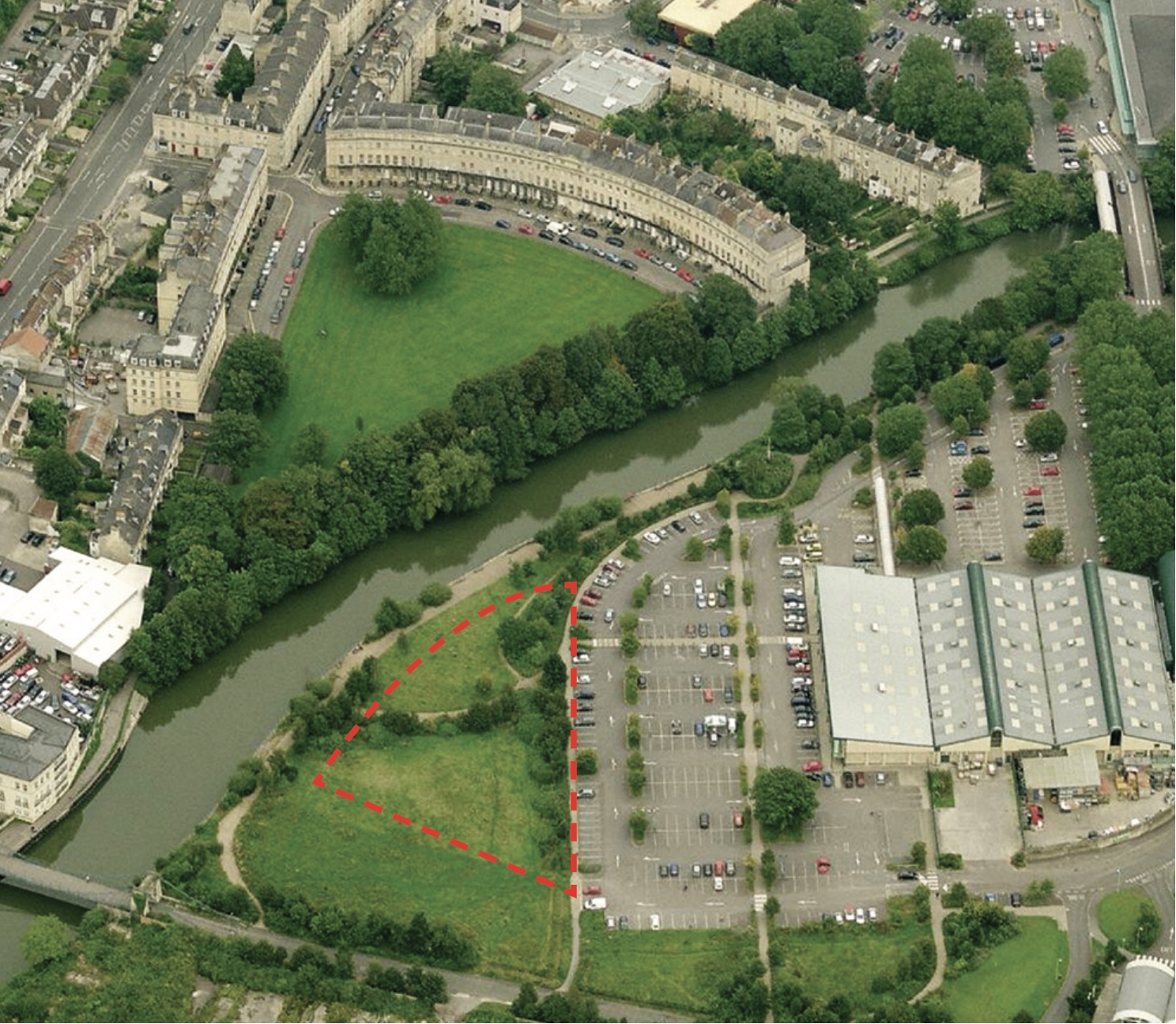
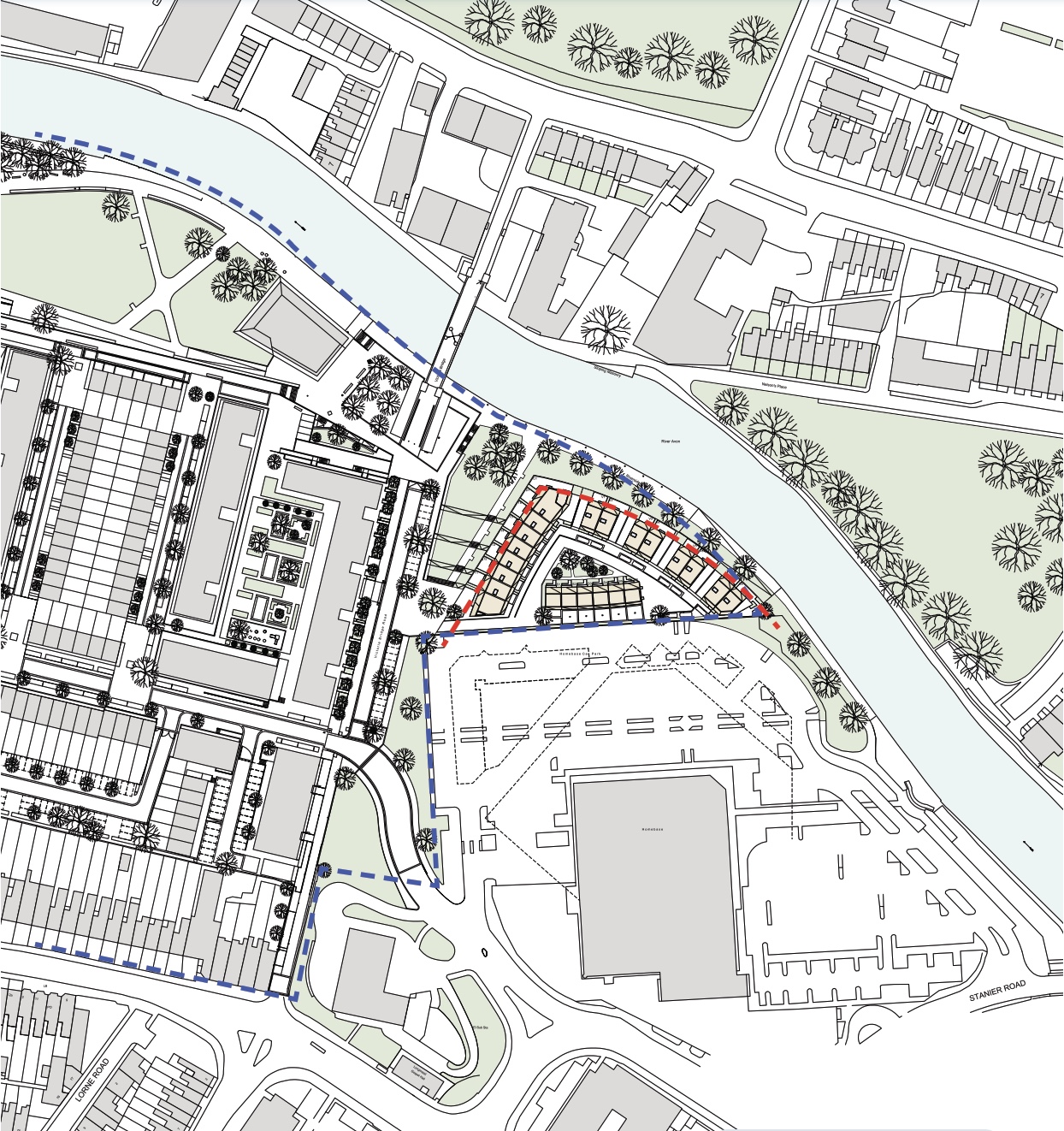
Planning History
Crest Nicholson Regeneration obtained Outline Planning consent at the end of 2010 to transform this 44 acre former industrial site into a new residential quarter for the City of Bath. The first phase of 299 homes, including 121 affordable homes, is nearing completion and we started to welcome our first residents towards the end of 2012. We are now ready to commence the next exciting chapter at Bath Riverside and we look forward to turning Alison Brooks Architects’ innovatively designed houses into reality. This phase had the benefit of Outline Planning consent and received detailed planning consent in 2013.
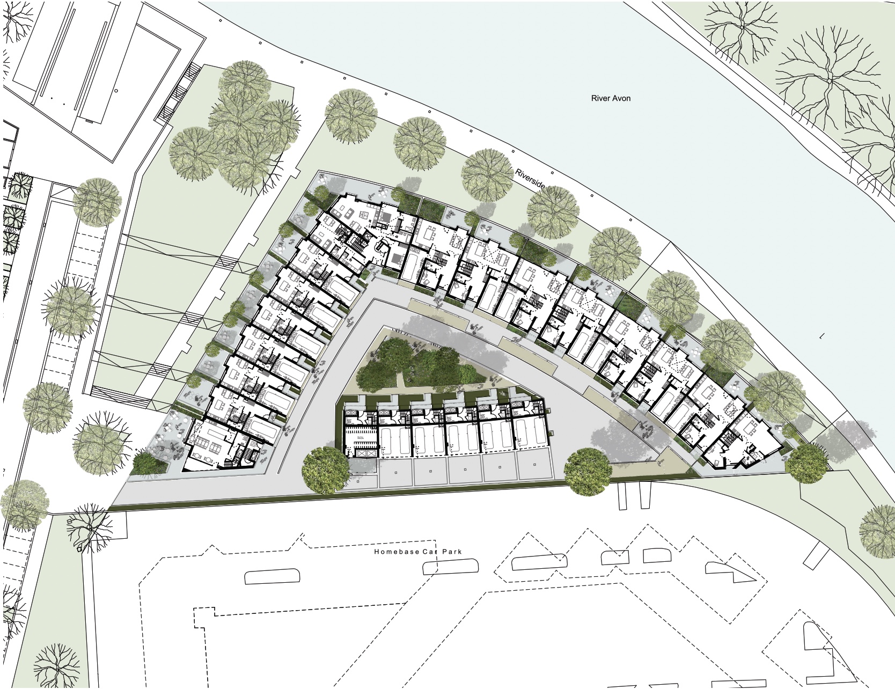
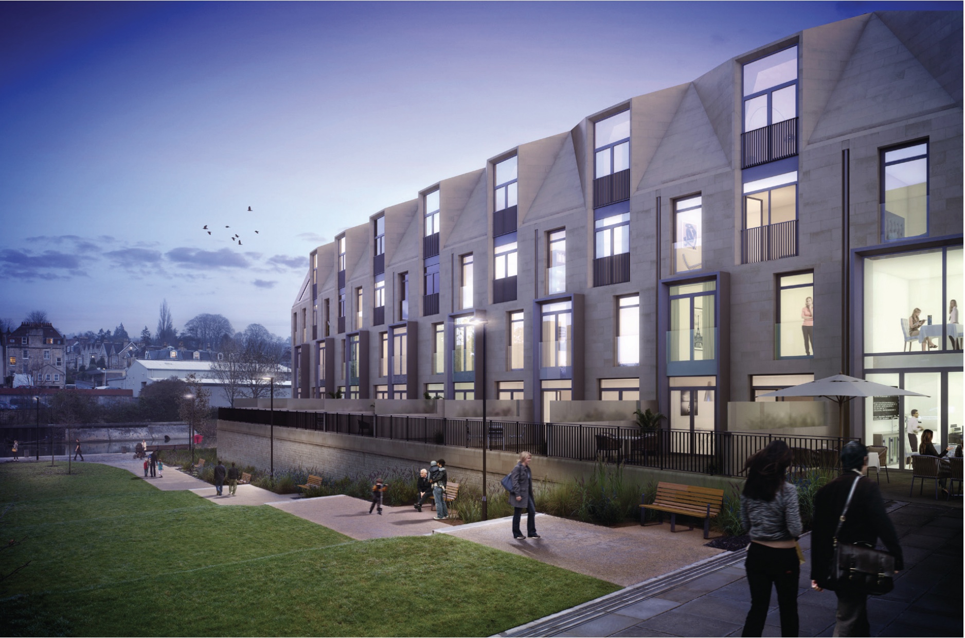
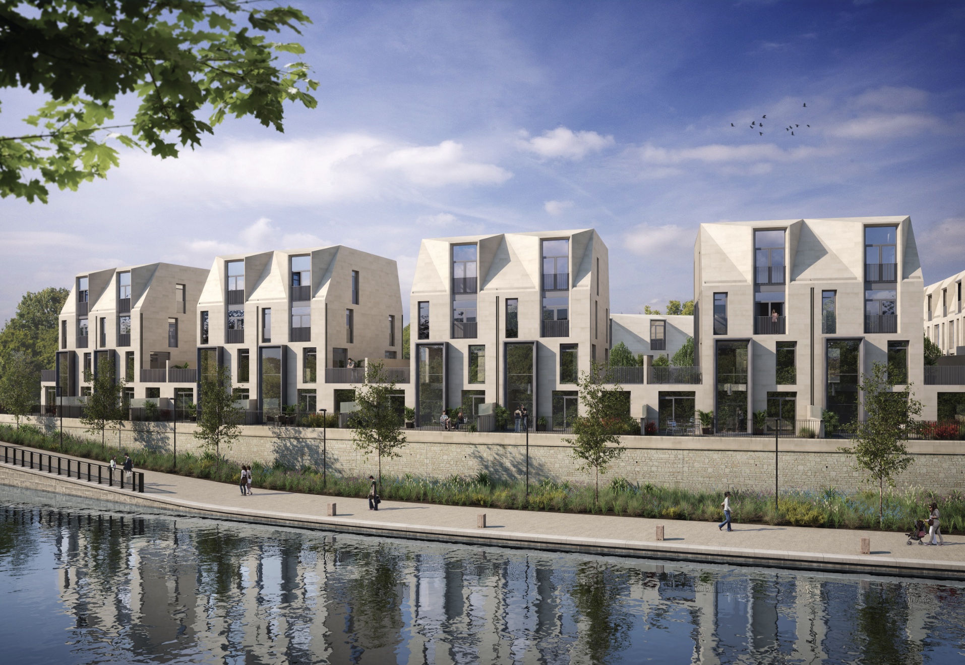
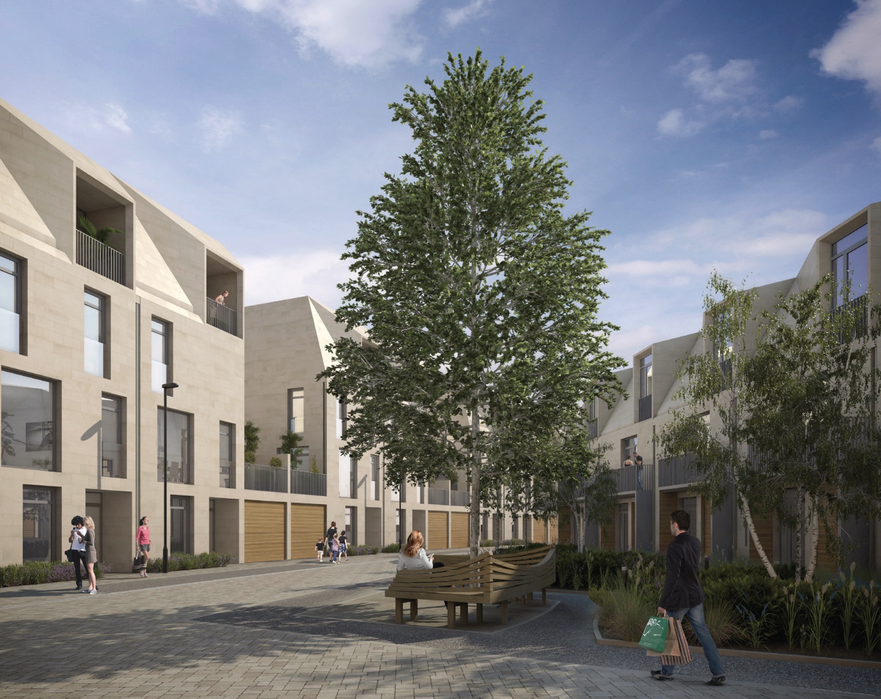
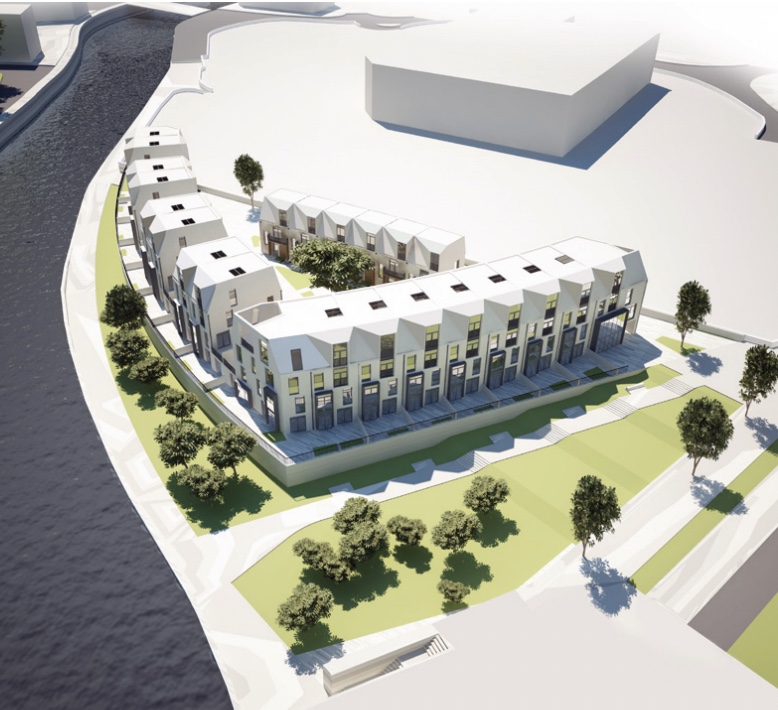
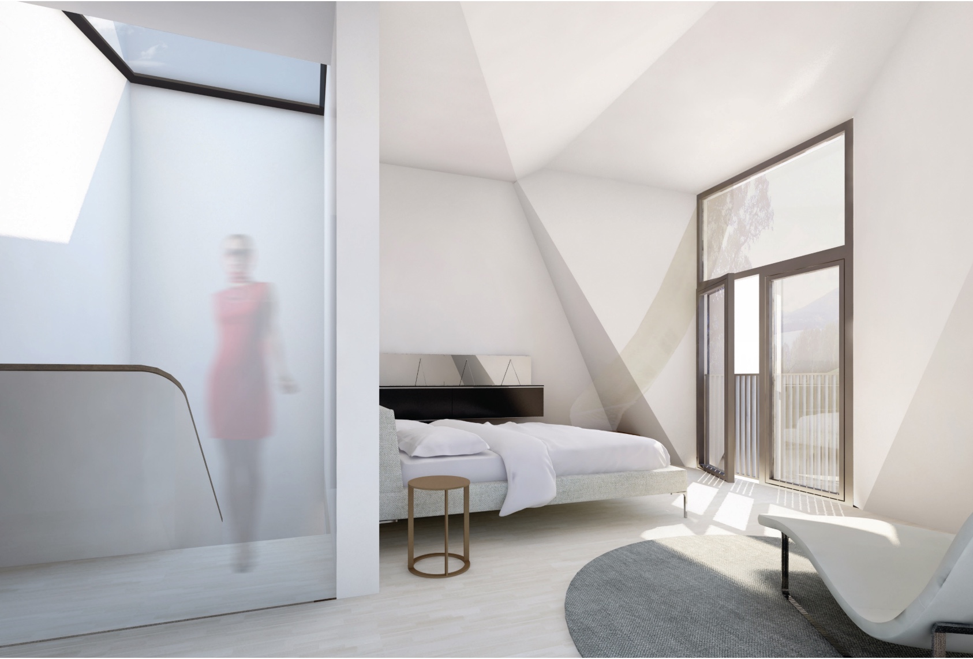


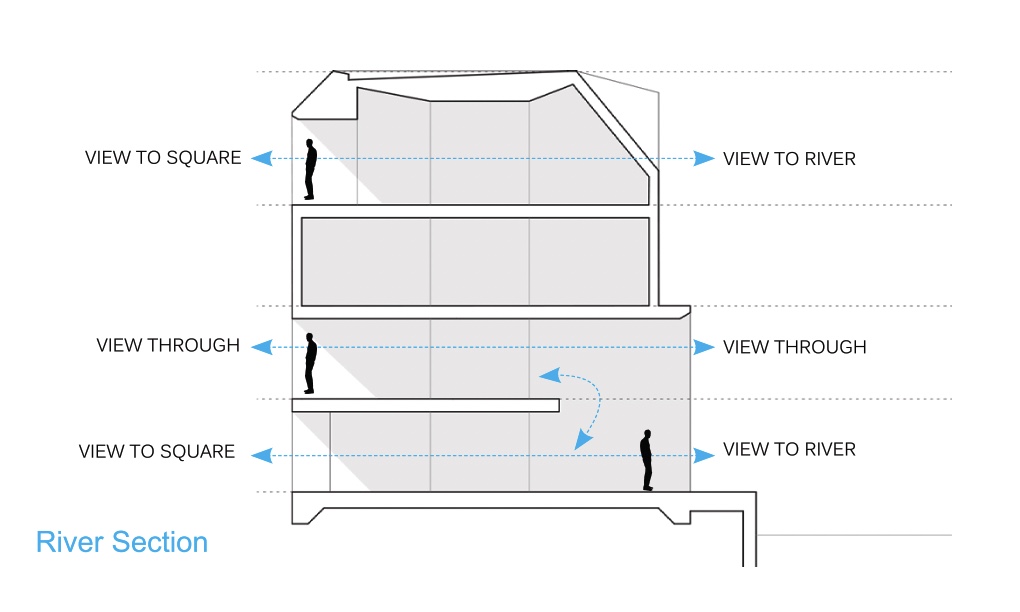
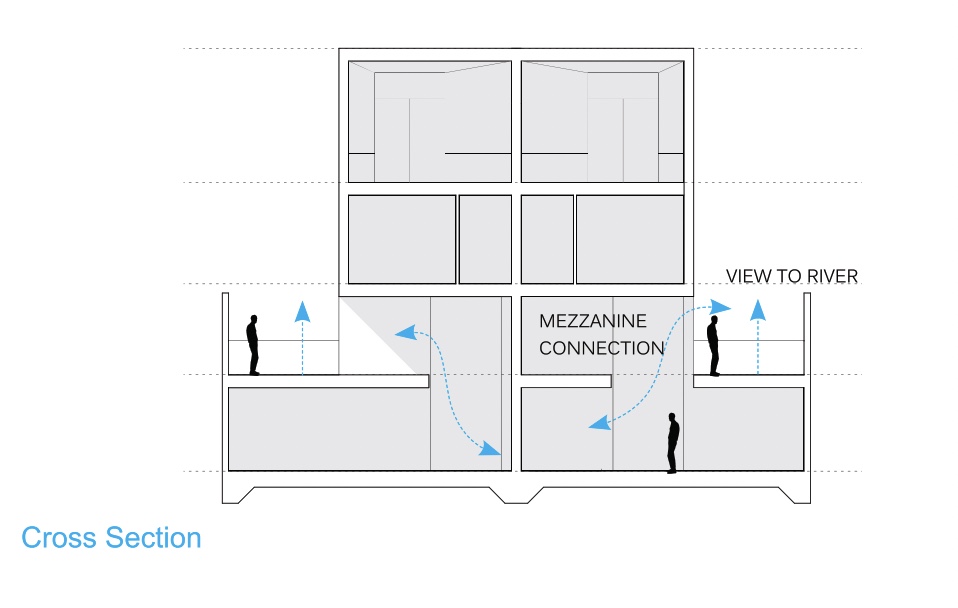
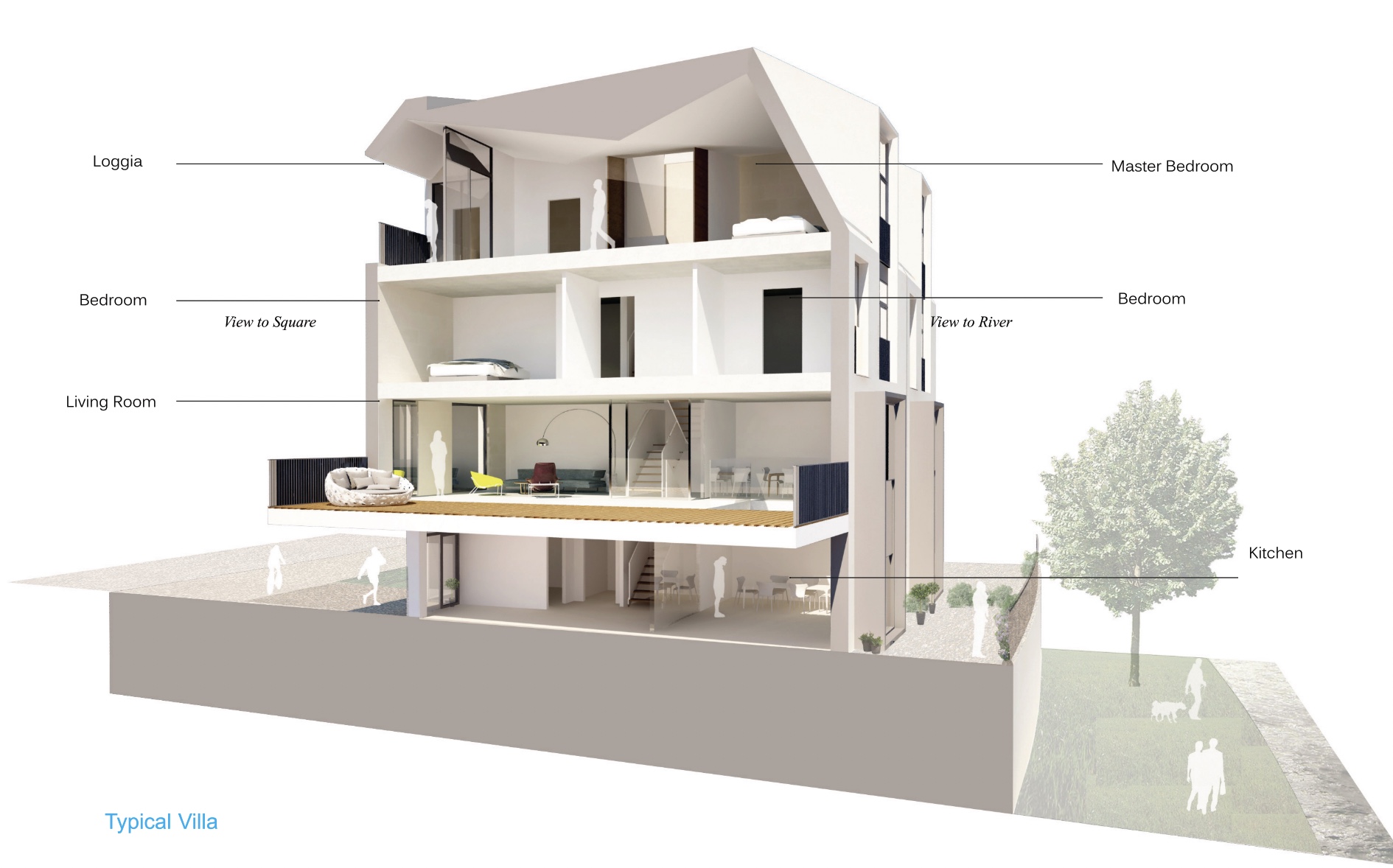
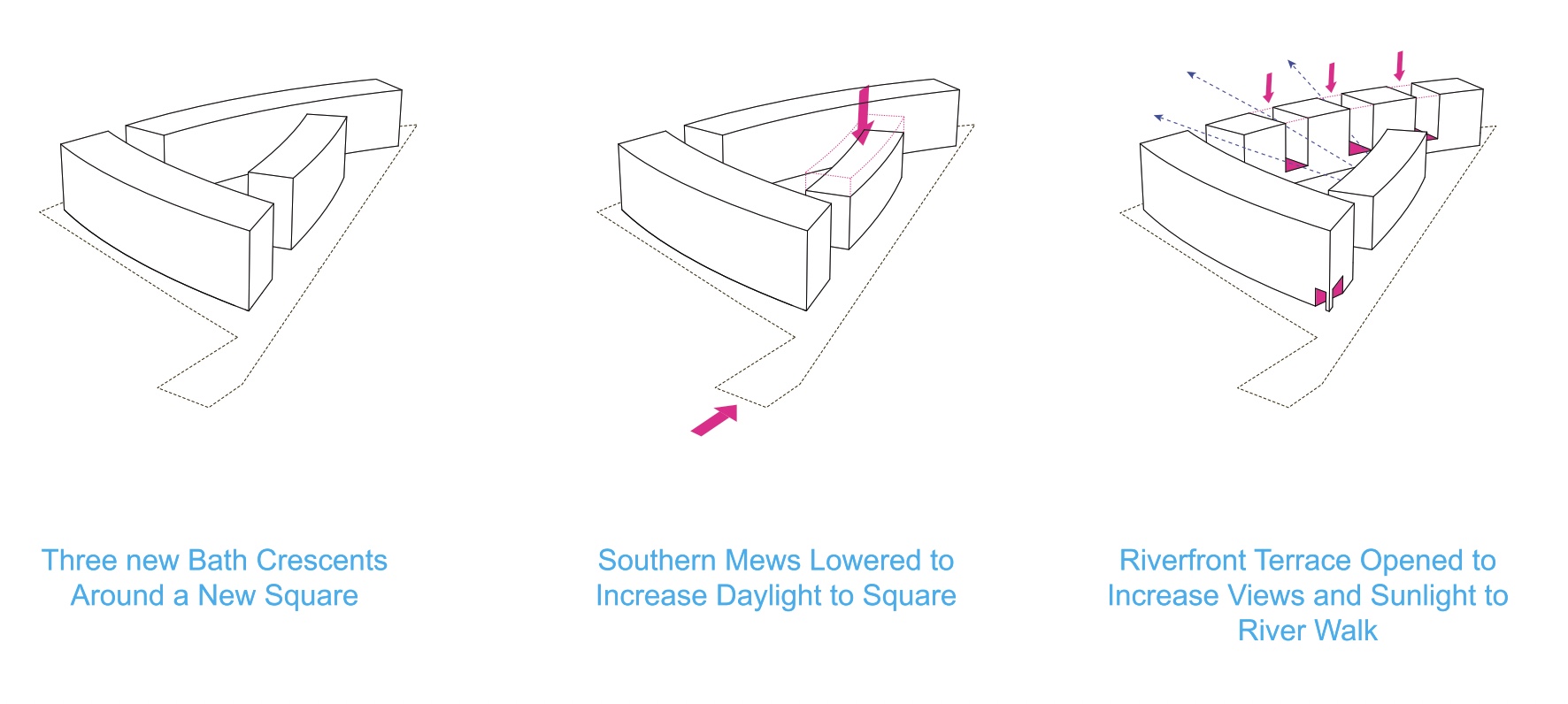

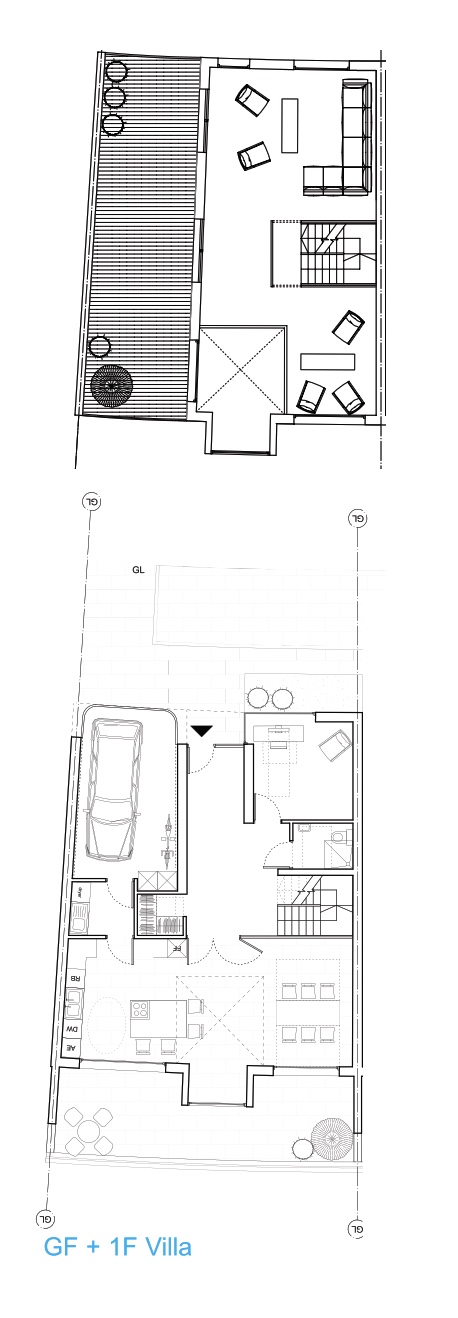


The Design Process
The site’s prominent position on the riverfront walk, between the historic city and the new masterplan, provided the opportunity to develop a new language that was distinctive and contextual. The proposals refer to the traditional crescent housing typology with a clear delineation between formal street frontages and informal rear elevations. The curved form of these buildings characteristically embraces the landscape and mirrors those areas found throughout the City of Bath providing shared amenity and framing viewpoints of the city and the surrounding hills. Bath Riverside is one of the very few residential developments that enjoys direct access to the river. The towpath is used widely today as a direct pedestrian and cycle route into the heart of the city, 10 minutes walk away. A new landscape has been developed to enhance this journey forming a linear park with pockets of expanded landscapes. Form and Massing: The buildings have two front facades: one city facing, and the other embracing the intimate shared courtyard with house entrances and landscaping. The geography of Bath with its rolling hillsides and views down to the river basin means that the roofscape in effect forms the fifth elevation. The concept is a variation of the Bath crescent - each is expressed as a sculpted block made of solid Bath stone, resting on a plinth. The site’s connection to the new riverside walk and its orientation influenced the massing strategy. Large semi detached villas along the river allow light and views through to the river from within the site. A west terrace and southern mews block complete the triangle, with the mews reduced in height to increase sunlight into the central courtyard. The final arrangement and sculpted massing allows the scheme to be understood both as terraced family houses at the scale of the street, and as an urban design strategy, responding to the scale and character of the city. House types developed as a result: 1. A laterally orientated staircase allows views through the house to the garden and river. 2. The creation of open plan, dual aspect living spaces offers flexibility if required. 3. Access to outdoor space at different levels is provided throughout the house: ground floor patio, first floor terrace, and third floor balcony. 4. A roof light at the top of the staircase allows light to permeate through the house - making the staircase a central feature. 5. A large dual aspect master bedroom and bathroom on the top floor utilizes the space within the sculpted roof, where the faceted form is expressed as a dramatic design feature
 Scheme PDF Download
Scheme PDF Download

















