Bath Riverside B1/B2
Number/street name:
75-76 Palladian,
Victoria Bridge road,
Bath,
Somerset
Address line 2:
City:
Bath
Postcode:
BA2 3ET
Architect:
Alison Brooks Architects
Architect contact number:
Developer:
Crest Nicholson Regeneration.
Contractor:
Crest Nicholson Regeneration
Planning Authority:
Bath and North East Somerset Council
Planning consultant:
NULL
Planning Reference:
20/00259/FUL
Date of Completion:
Schedule of Accommodation:
1 x 3 bed villa, 1 x 2 bed lateral apartment, 2 x 1 bed apartment, 3 x 2 bed duplex apartment, 6 x 2 bed mew, 6 x 4 bed townhouse, 7 x 4 bed villa
Tenure Mix:
100% Private rent
Total number of homes:
Site size (hectares):
0.43
Net Density (homes per hectare):
60.3
Size of principal unit (sq m):
94 233
Smallest Unit (sq m):
53
Largest unit (sq m):
233
No of parking spaces:
32
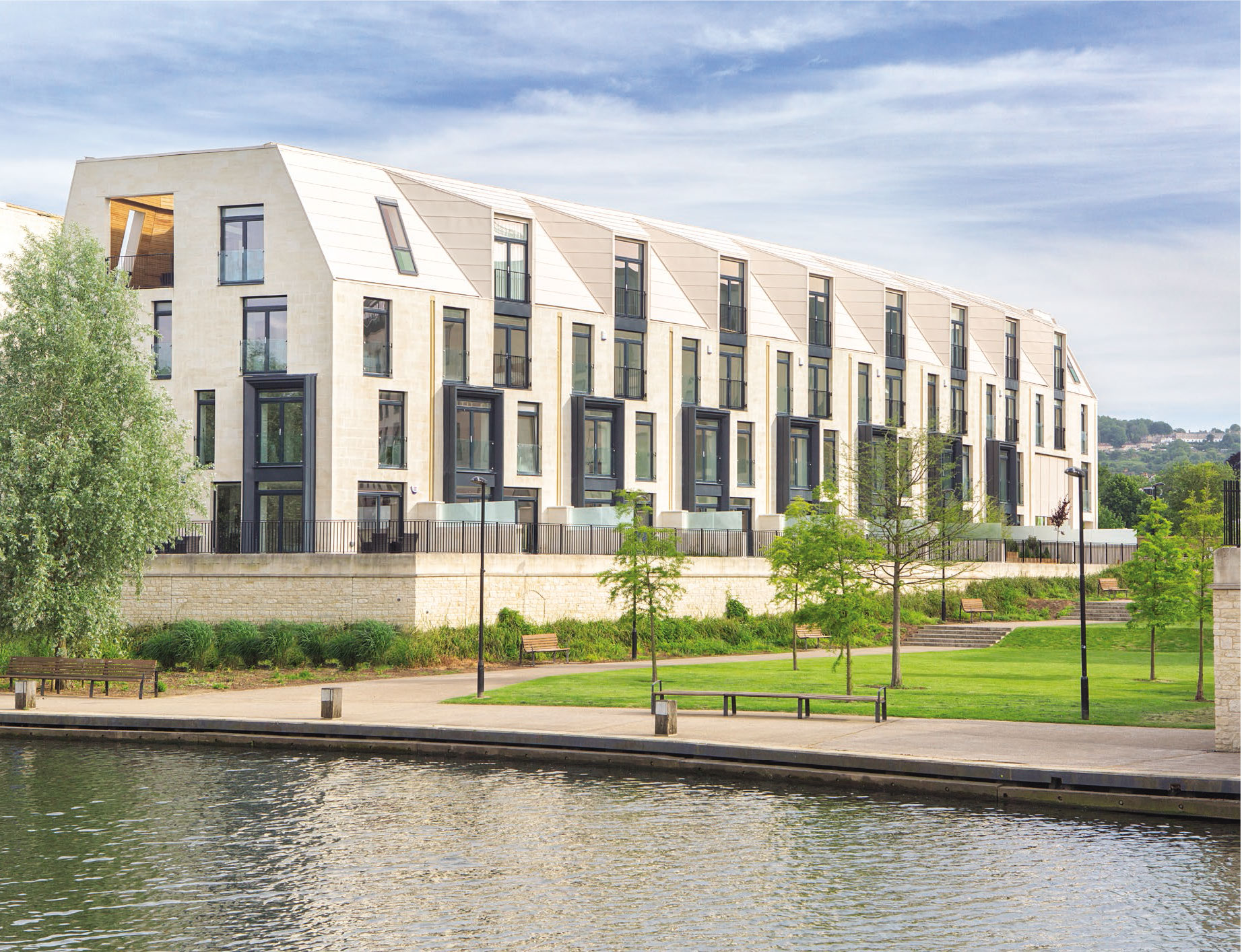
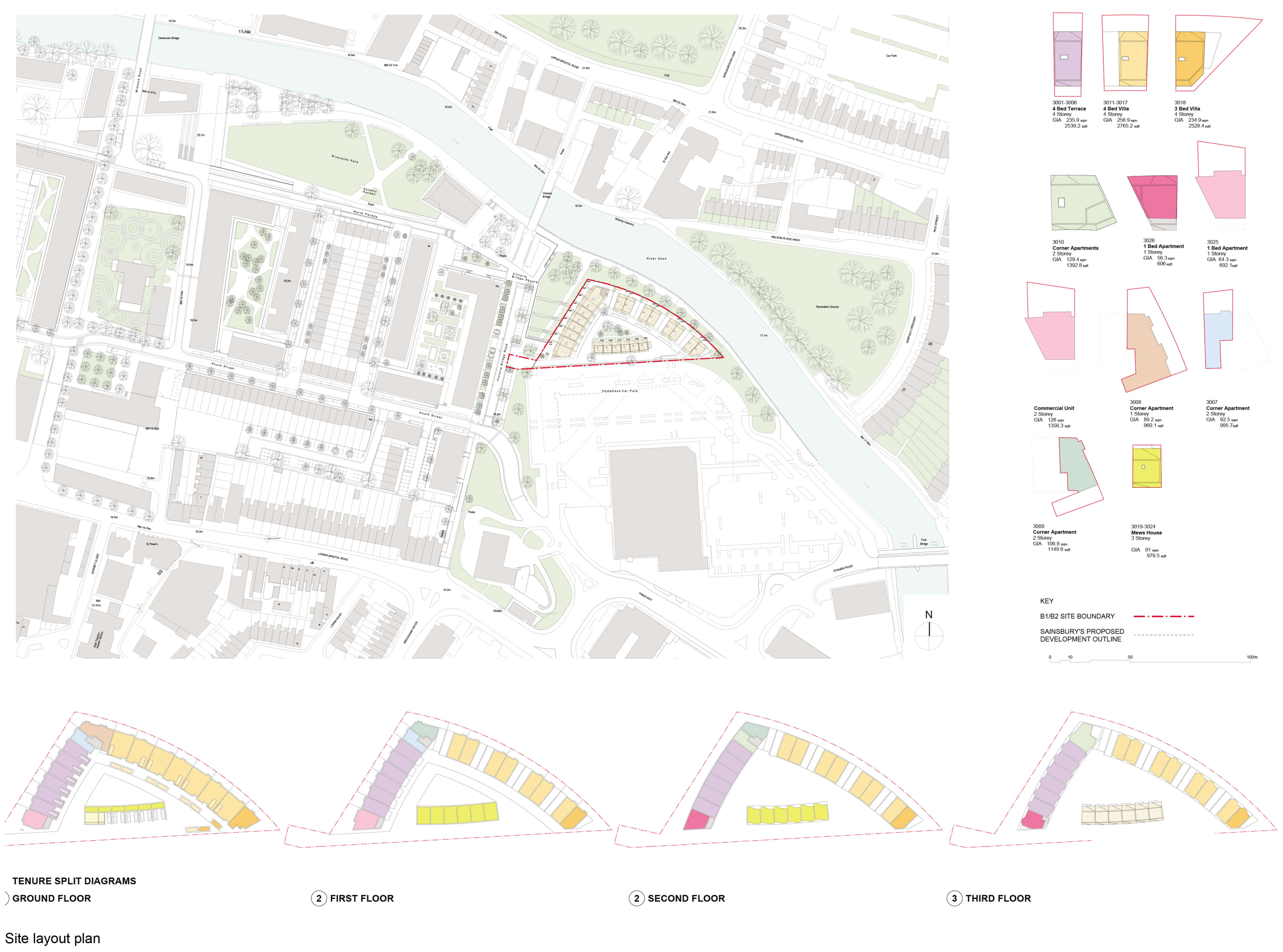
Planning History
The B1/B2 site is known as Western Terrace, Albert Crescent by and The Mews sits within the Bath Riverside Masterplan. Designed by Feilden Clegg Bradley Architects, Crest received Outline Planning consent in December 2010. There was also extensive engangement with local stakeholders to devise the Bath Riverside Sustainable Development Strategy, with all homes in the scheme meeting the code for Sustainable Homes Level 4. The detailed phases of the masterplan for Bath Western Riverside has evolved, in response to a variety of pre planning consultations, review processes and public consultations. Crest Nicholson Regeneration appointed Alison Brooks Architects in May 2011 to prepare the Reserved Matters Application for the design of the B1/B2 site.
The site had a previous consent for 12 apartments by another developer. A scheme was refused planning in September 2012. The concerns of the Local Authority were addressed and planning permission was granted in February 2013.



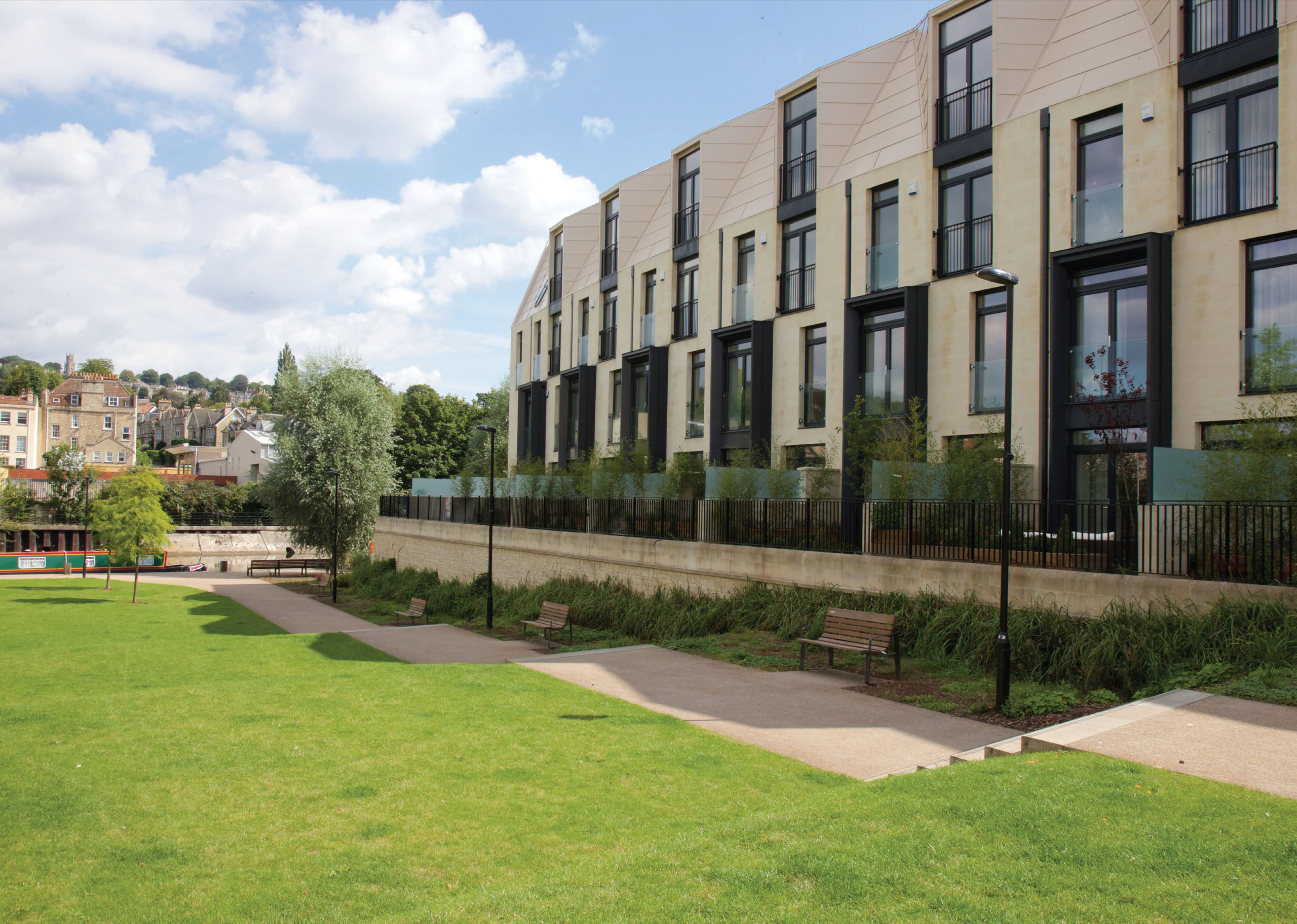
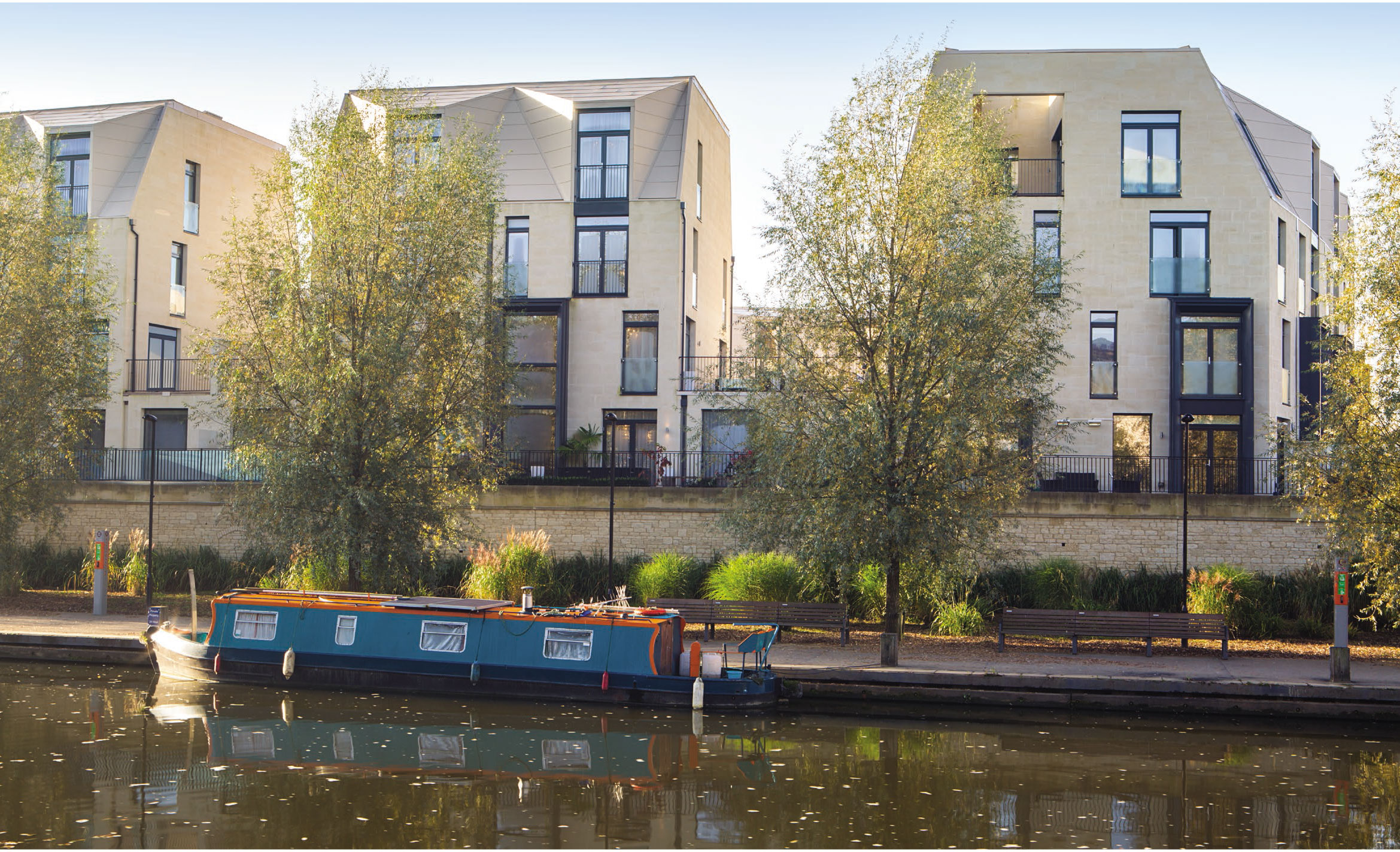
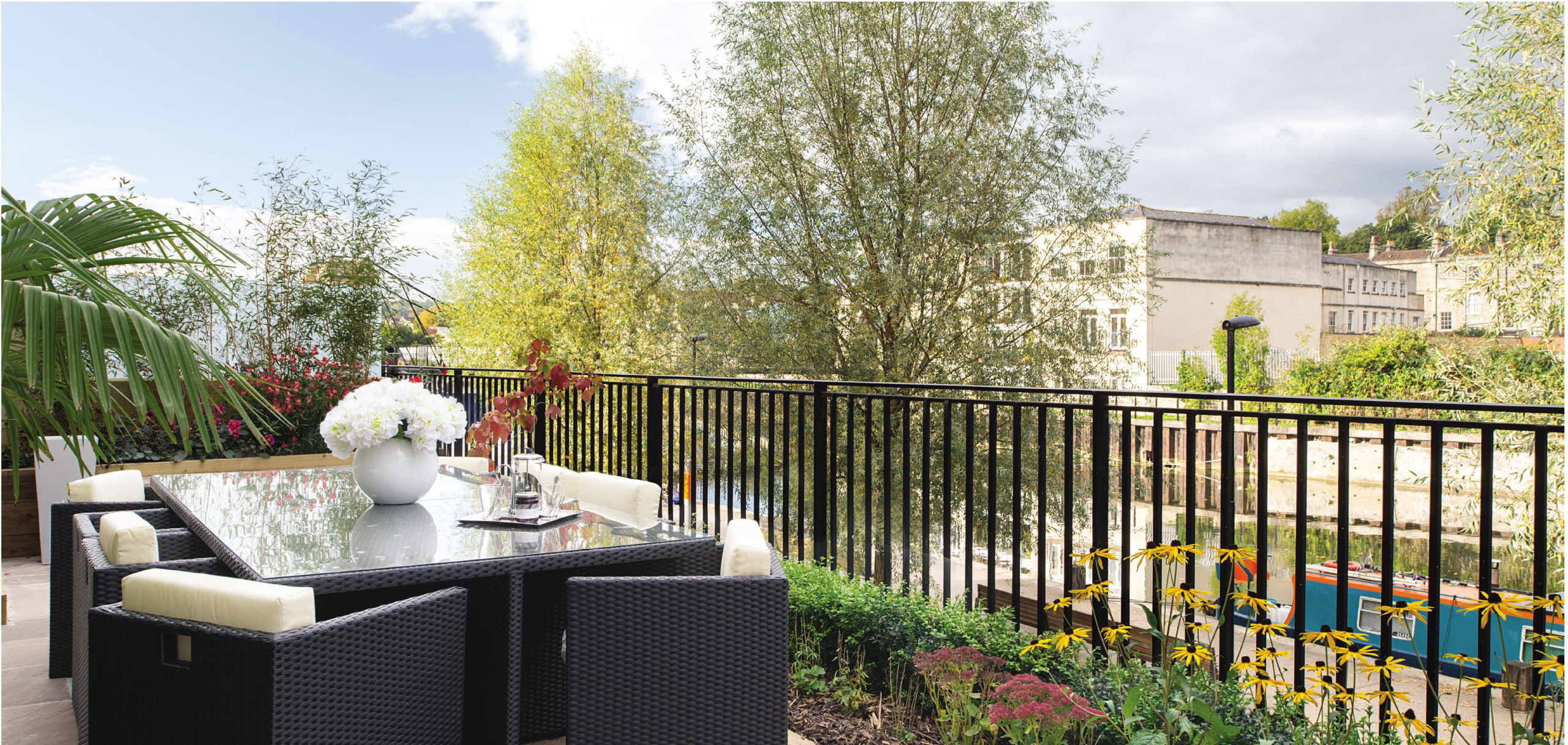
The Design Process
The site had a previous consent for 12 apartments by another developer. A scheme was refused planning in September 2012. The concerns of the Local Authority were addressed and planning permission was granted in February 2013.
The proposed concept was designed by Alison Brooks Architects through
a series of consultations with English Heritage, Bath and North East
Somerset Council’s Urban Regeneration Panel, the Bath Preservation
Trust, Bath Heritage Watchdog, Norfolk Crescent Resident’s Association,
Cllr Roger Symonds and Cllr Cherry Beath. The proposals were well
received at every stage of the consultation process. In addition to this, a
number of communication methods were used to ensure key messages
and general information reached the local community and stakeholders on
a regular basis. These included: a dedicated website, regular newsletter
to 20,000 homes, regular local press appearances, a press offi ce and a
twitter account (@bathriverside).
 Scheme PDF Download
Scheme PDF Download







