Bath Riverside
Number/street name:
Stothert Avenue
Address line 2:
Bath Riverside
City:
Bath
Postcode:
BA2 3FF
Architect:
Feilden Clegg Bradley Studios & Holder Mathias Architects
Architect contact number:
Developer:
Crest Nicholson Regeneration.
Contractor:
Crest Nicholson Operations
Planning Authority:
Bath & North East Somerset
Planning Reference:
Masterplan: 06/01733/EOUT
Date of Completion:
Schedule of Accommodation:
17 x Studio apartments, 66 x 1 bed apartments, 49 x 2 bed apartments, 11 x 3 bed
apartments, 4 x 2 bed houses, 2 x 3 bed houses, 6 x 4 bed houses
Tenure Mix:
60% Market sale, 40% affordable rent
Total number of homes:
Site size (hectares):
2.8
Net Density (homes per hectare):
107
Size of principal unit (sq m):
66
Smallest Unit (sq m):
30
Largest unit (sq m):
162
No of parking spaces:
210
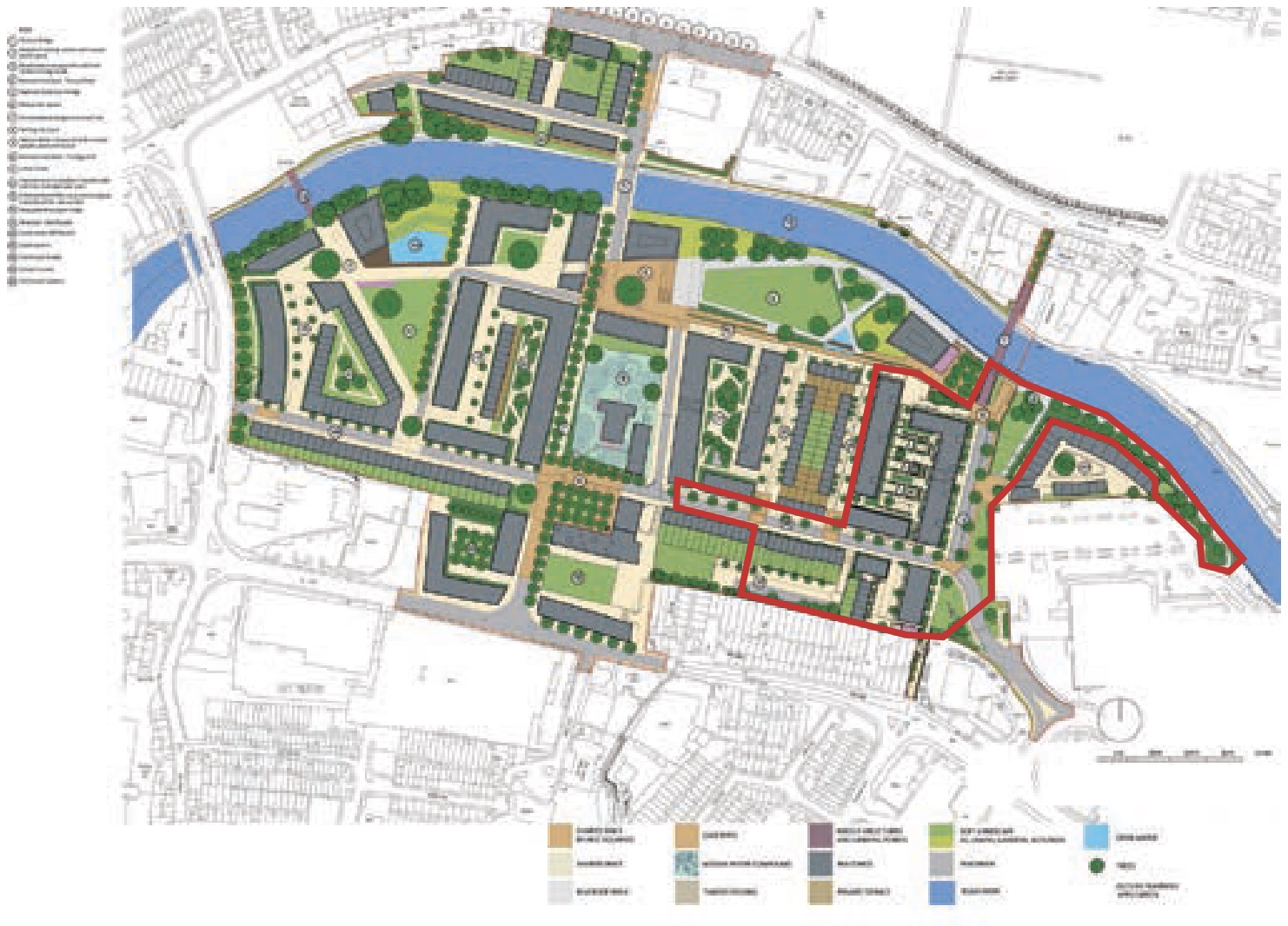
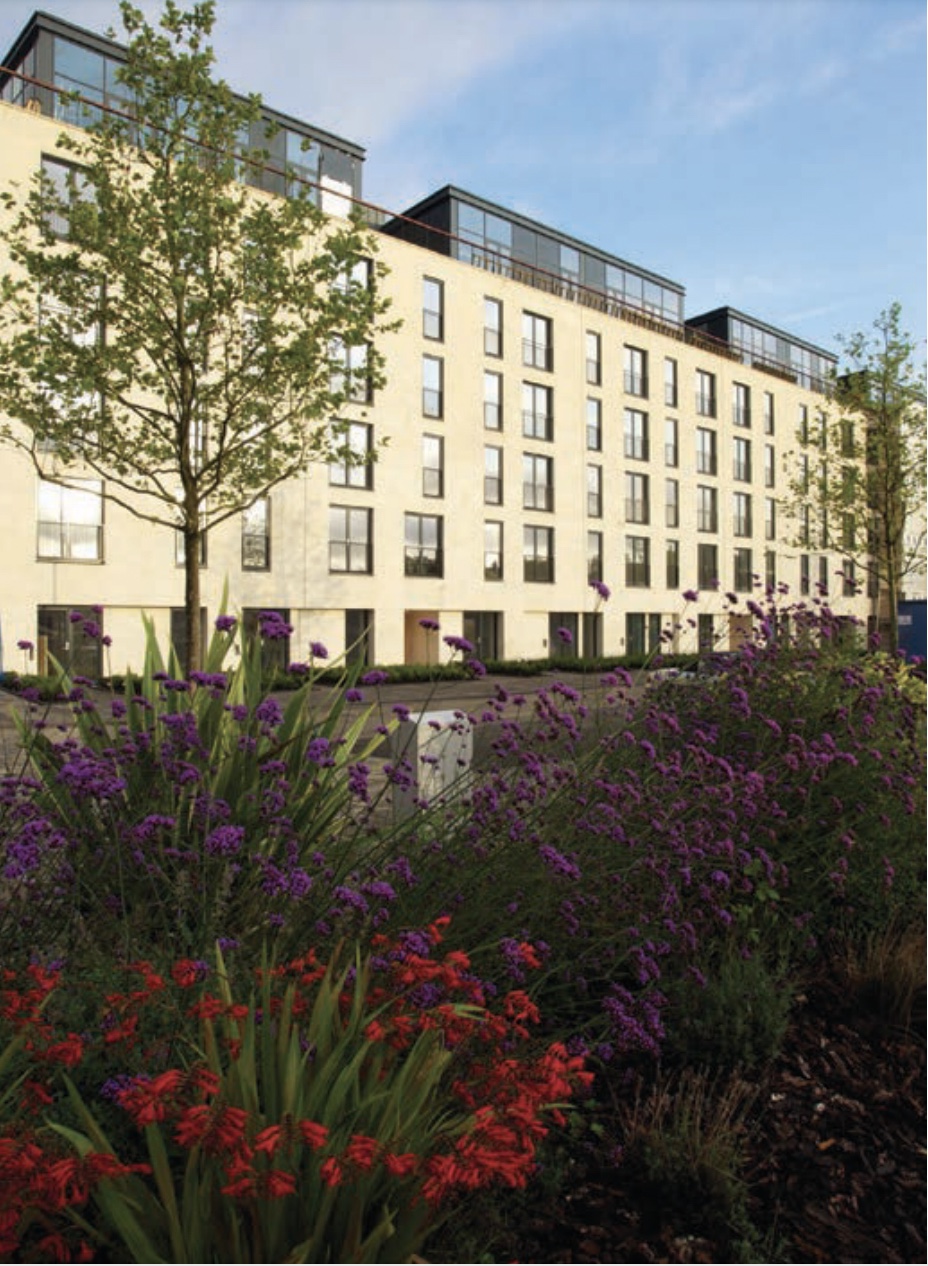
Planning History
The scheme’s master plan, drawn up by Sterling Prize winner Feilden
Clegg Bradley Studios with detailed design being completed by Holder
Mathias Architects has been meticulously implemented, taking cues
from Bath’s rich history and introducing elements of landscaping inspired
by the Somerset countryside.
Crest Nicholson purchased the land in 2006 and began work on a
masterplan submitting an Outline Planning Application and Detailed
Planning Application for Phase One (299 homes) in 2007 following
extensive consultation. In December 2010 the Outline Planning
Application and Detailed Planning Applications were both approved
and construction work for Phase One commenced in January 2011.
The first properties were occupied at the end of 2011.
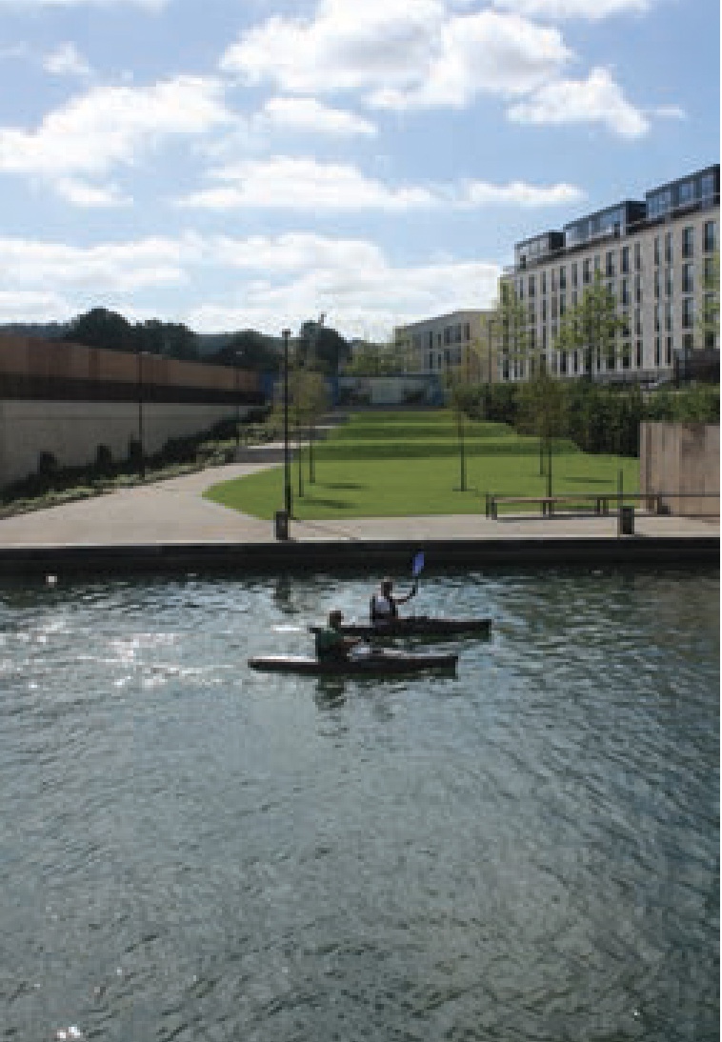
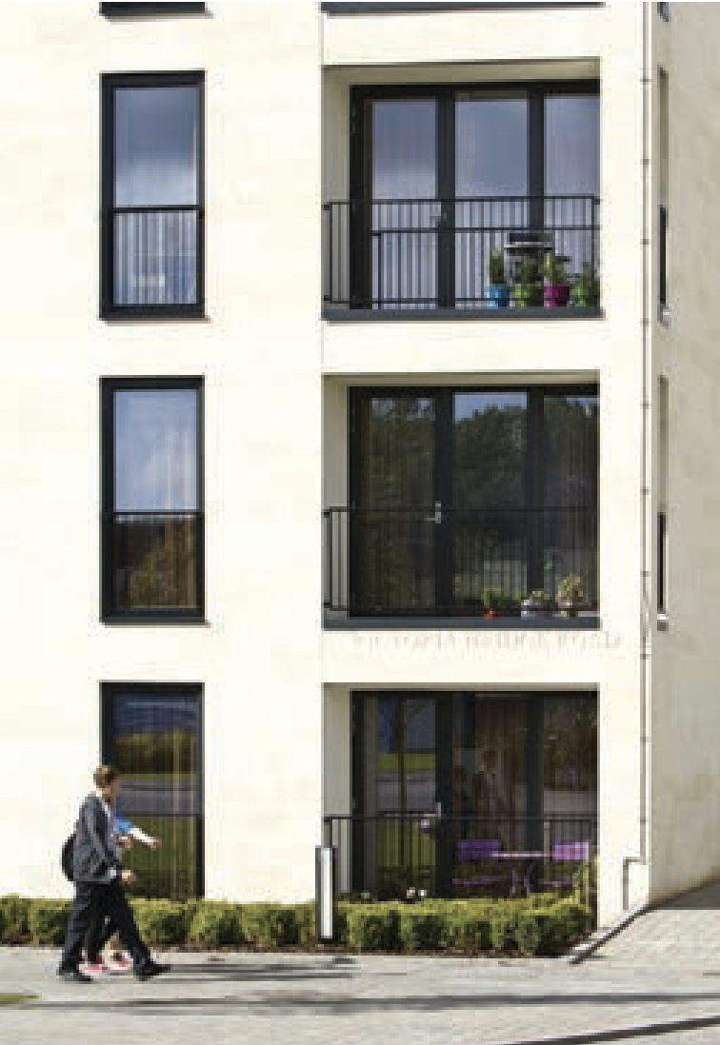
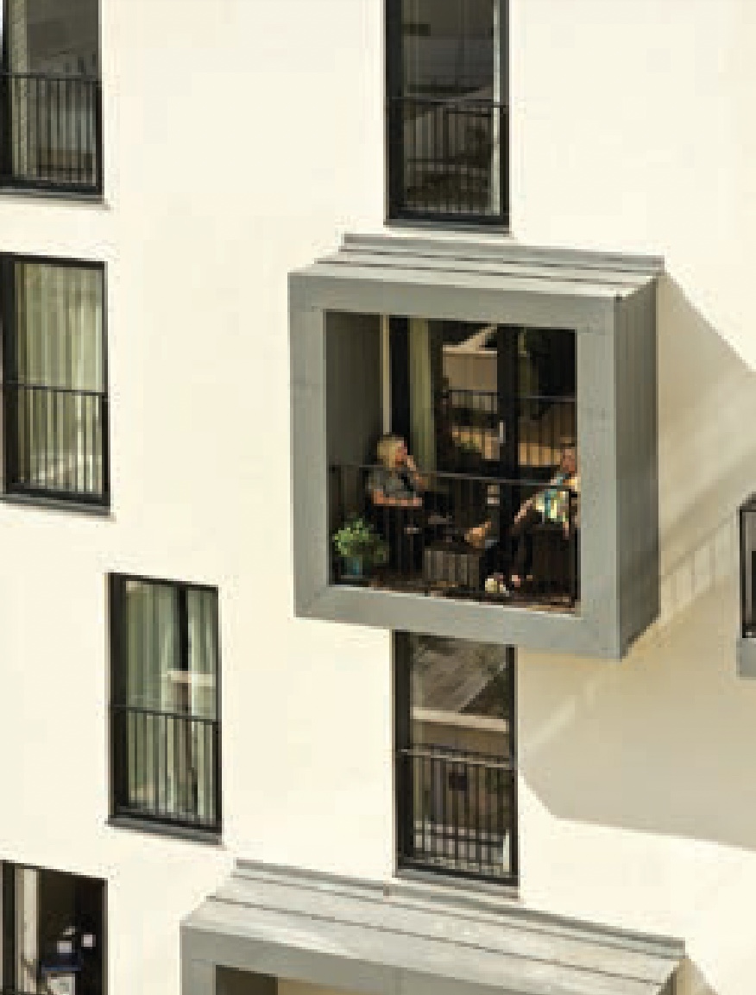
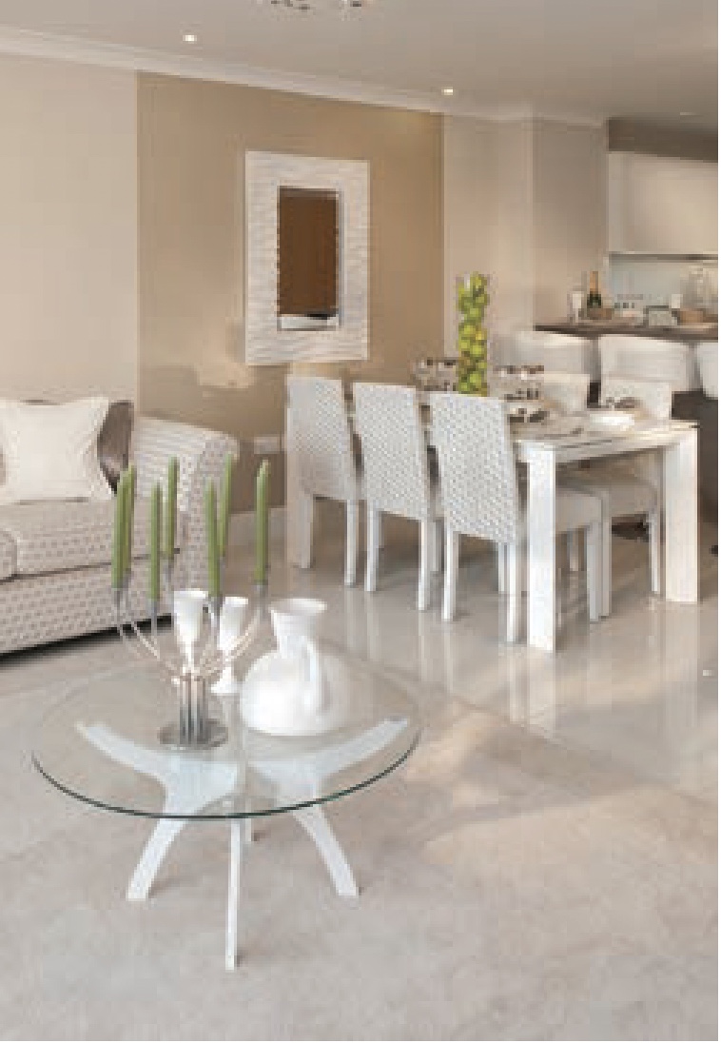
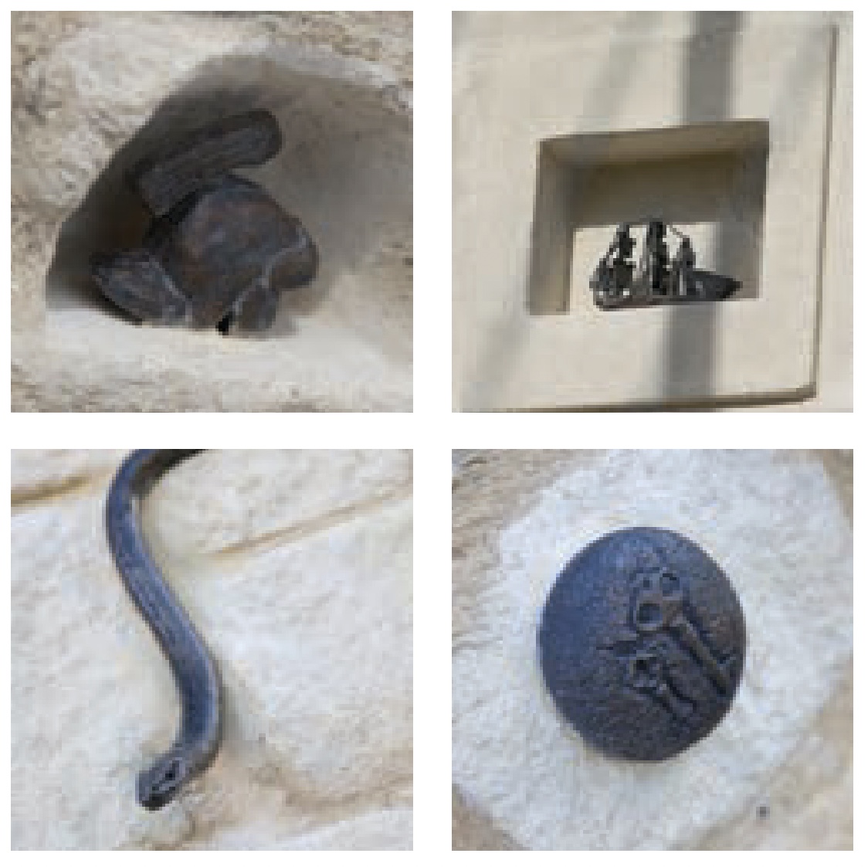
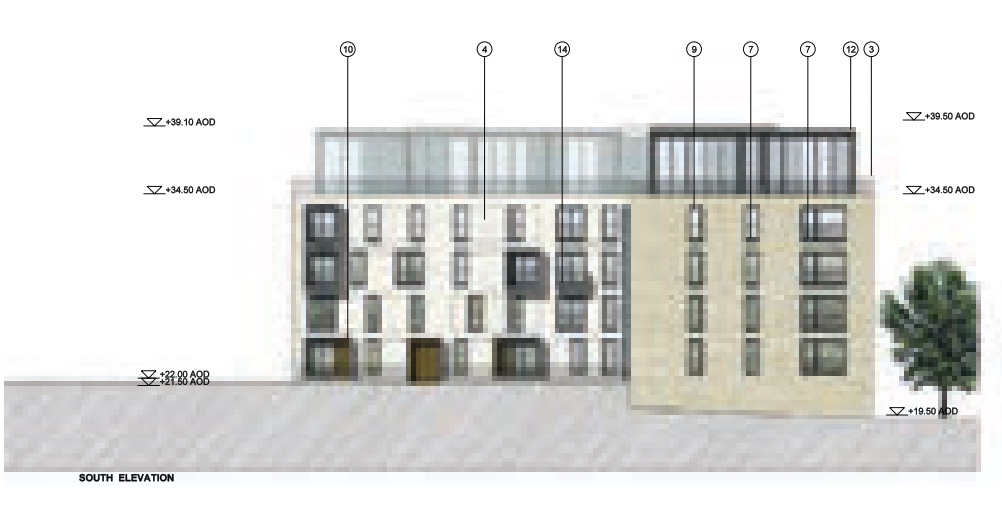



The Design Process
Bath Riverside is a stunning new development from Crest Nicholson,
which will eventually be set across 44 acres of landscaped grounds
bordered by the tranquil River Avon, just a short walk from the historic
City of Bath. Designed to benefit the local community, Bath Riverside has
opened up a pedestrian walkway along the River Avon that has not been
publically accessible for decades. The now public, landscaped riverfront
and unique waterside ‘scoop’, a tiered public amphitheatre, allows
residents and the wider community in Bath to enjoy the river whilst also
forming part of the sustainable flood management strategy for the site.
On the site of a former Stothert & Pitt crane manufacturing plant, Bath
Riverside has planning consent for up to 2,281 new homes, at least
25% of which are affordable and are delivered in partnership with
housing provider CURO, Bath & North East Somerset Council and the
Homes and Communities Agency. This new destination for Bath has
been meticulously clad using locally sourced Bath Stone. The soft opal
stone helps Bath Riverside to seamlessly fit into its local surroundings,
complementing the iconic backdrop of Bath’s World Heritage status which
includes the listed buildings of the Royal Crescent, the Circus, Norfolk
Crescent and Grade 1 Listed Abbey.
Appealing to a wide market, Bath Riverside comprises stylish and
perfectly proportioned homes, and comprise largely of one and two
bedroom apartments of mixed tenure and affordable and for sale houses.
The development will also boast three bedroom apartments and 1750
sqft traditional Bath townhouses. Already a thriving community, some of
the first properties completed at the scheme were a collection of classical
two and three storey, Georgian style homes, which sit comfortably in the
surrounding vernacular. The scheme is tenure blind – with the affordable
integrated into the development.
The development has the environment at its heart, each of the residences
are powered by an onsite energy centre, providing electricity for more
than 1,000 homes and heated by centrally located boilers. Such features
meet Code for Sustainable Homes Level 4, and it is expected to reduce
carbon emissions across the site by around 45% - 50%.
 Scheme PDF Download
Scheme PDF Download










