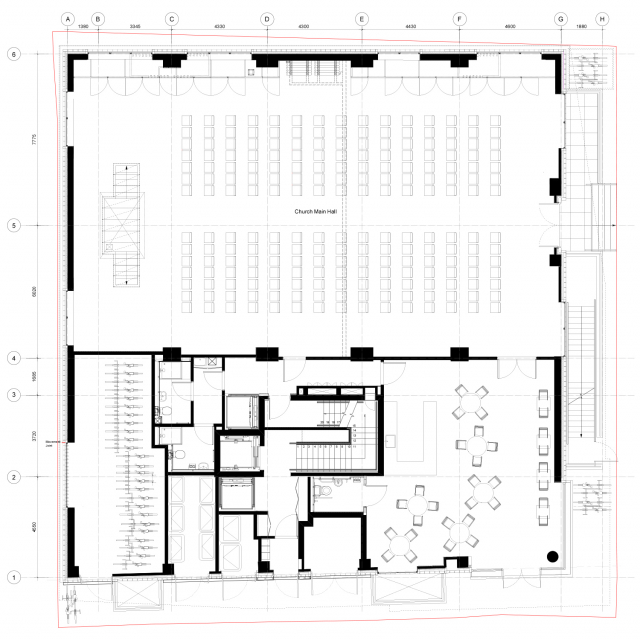Barts Square
Number/street name:
Bartholomew Close / Little Britain
Address line 2:
City:
London
Postcode:
EC1
Architect:
Sheppard Robson
Architect:
Piercy & Company
Architect:
MaccreanorLavington
Architect contact number:
#ERROR!
Developer:
Helical plc.
Planning Authority:
City of London Corporation,
Planning Reference:
12/00256/FULEIA
Date of Completion:
07/2025
Schedule of Accommodation:
29 x 3-Bed, 109 x 2-Bed, 83x 1-Bed, 15x Studio
Tenure Mix:
100% private
Total number of homes:
Site size (hectares):
0.663 (Phase 1+3)
Net Density (homes per hectare):
948
Size of principal unit (sq m):
81
Smallest Unit (sq m):
42
Largest unit (sq m):
180
No of parking spaces:
26 (6 disabled) (Phase 1+3)
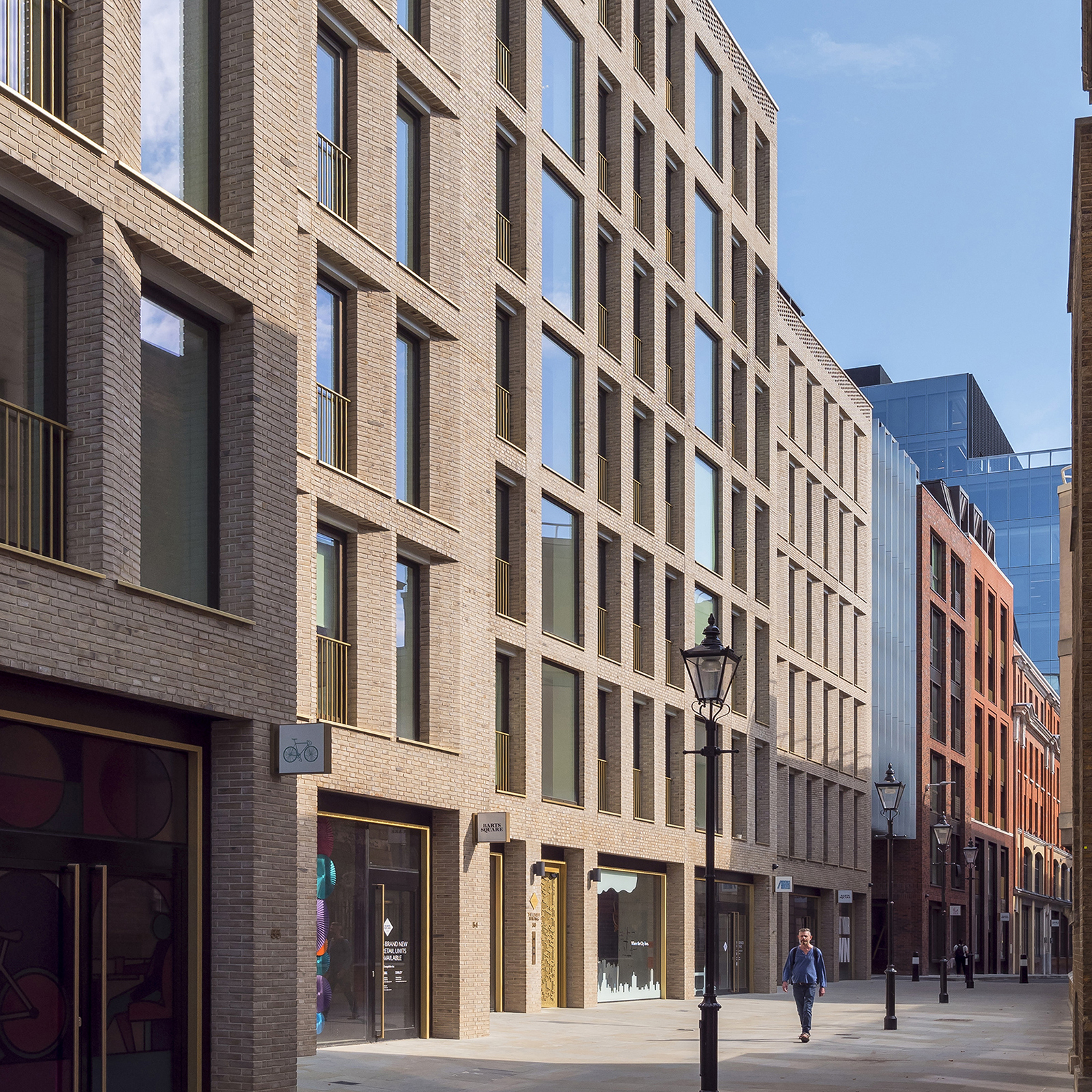
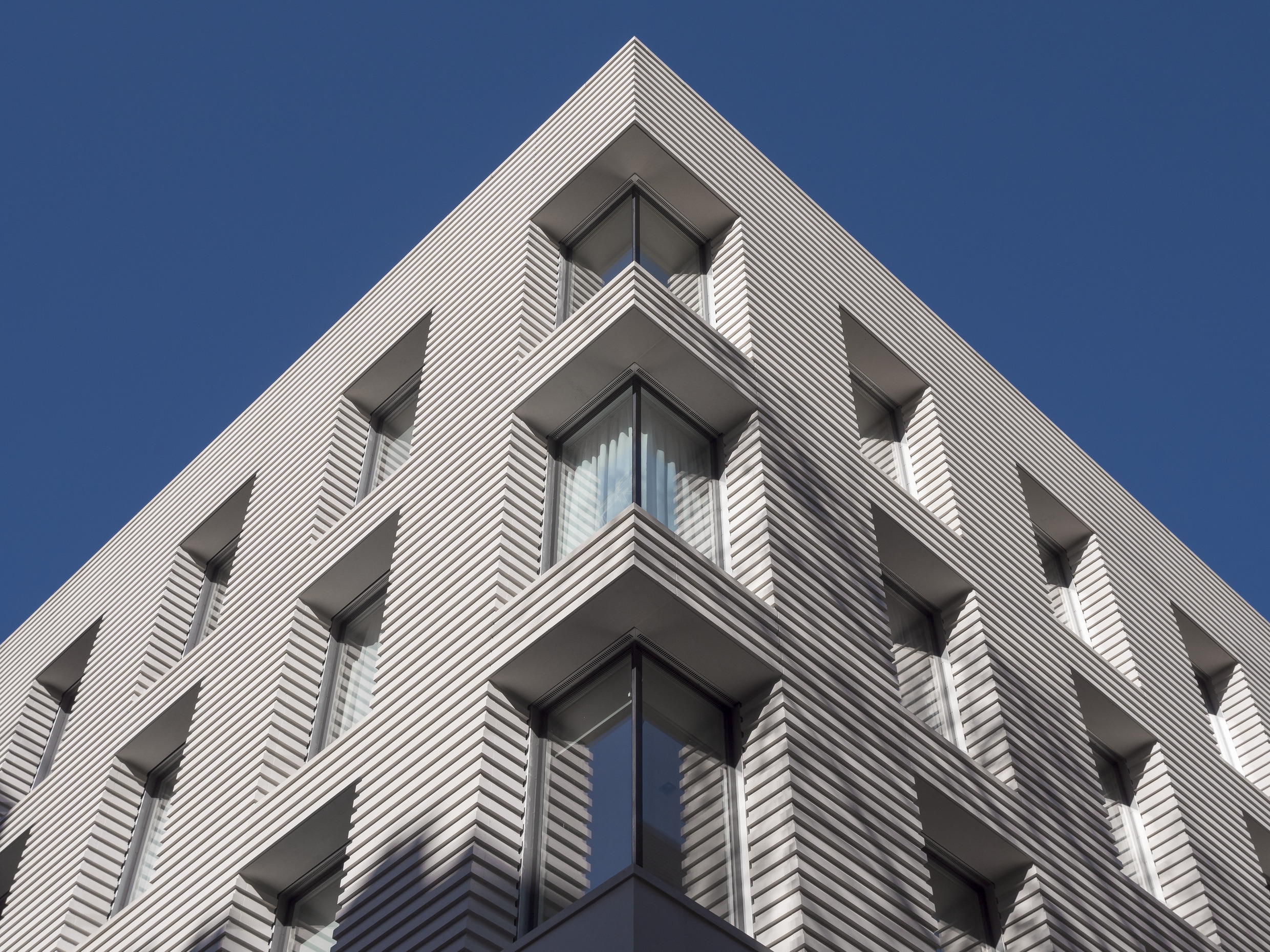
Planning History
The nine-year project has transformed the urban landscape between Smithfield and the Museum of London with a sensitive and contemporary reinterpretation of the existing fabric. Historically occupied by St Bartholomew’s Priory, with St Bartholomew’s Hospital located to the south of Little Britain, the distinct character and grain that has evolved over centuries. Located partially in the Smithfield Conservation Area, historic plot widths, building scales, and good-quality facades have been retained, while new buildings slot in to create a permeable urban quarter, facilitating a dialogue between old and new. Key dates: Planning submission: 24th Feb 2012; Planning permission: 29th May 2013
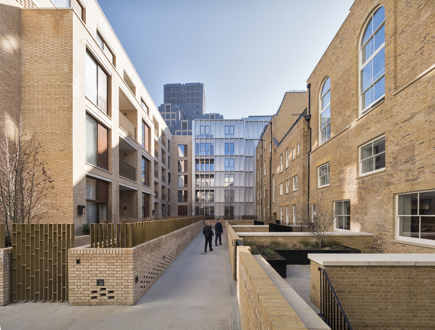
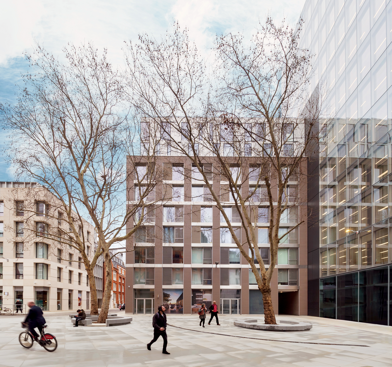
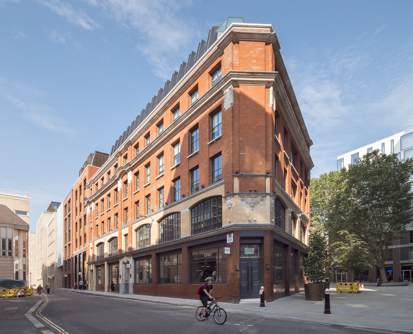
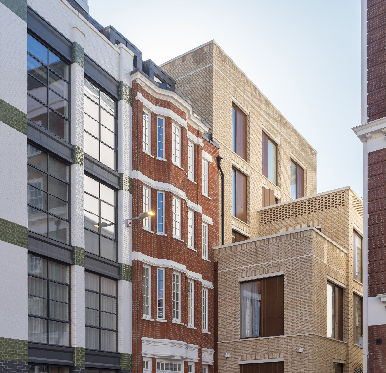
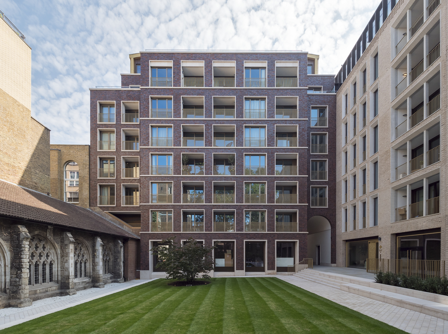
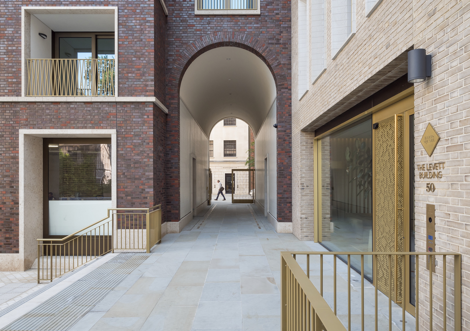
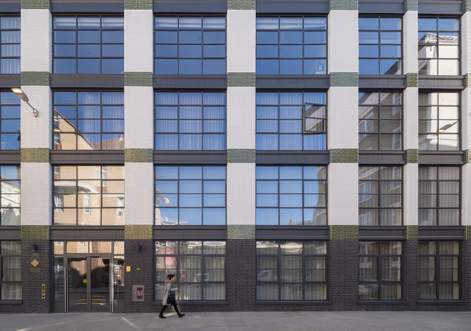
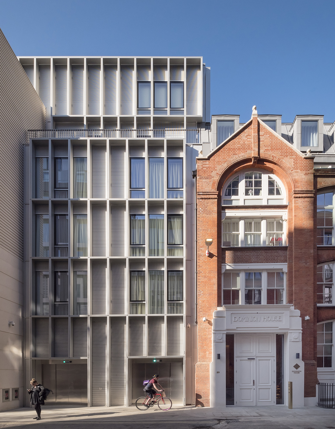
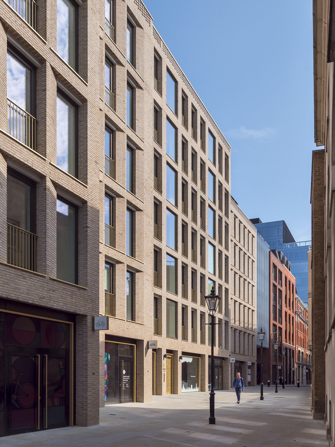
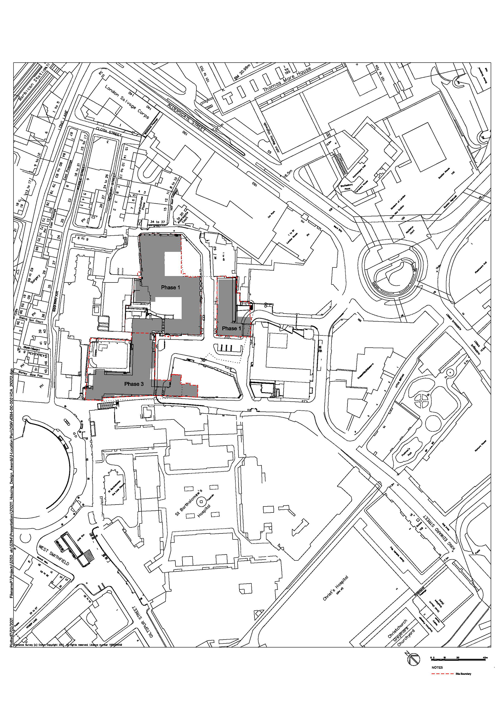
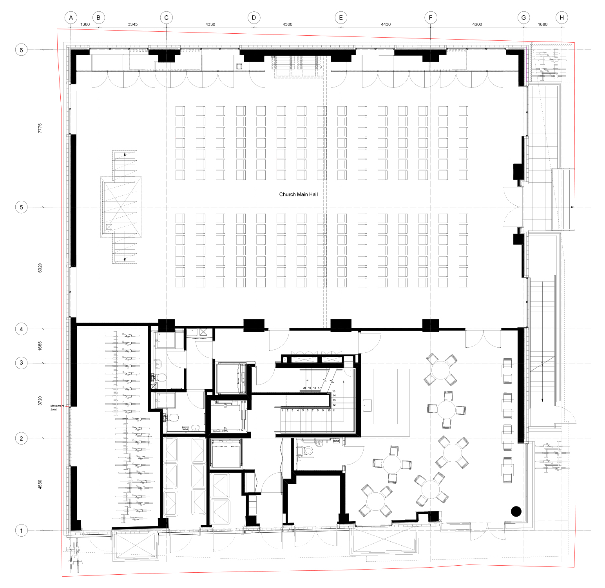
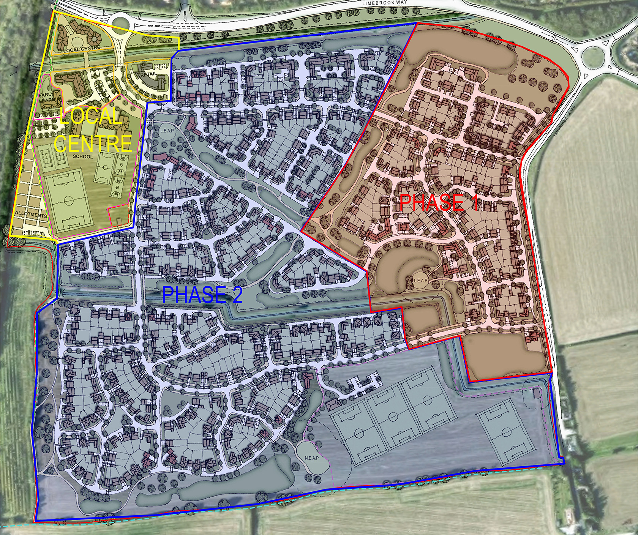
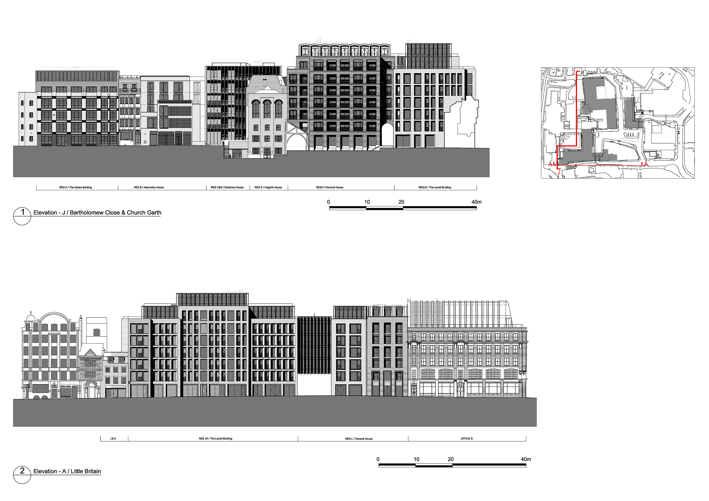
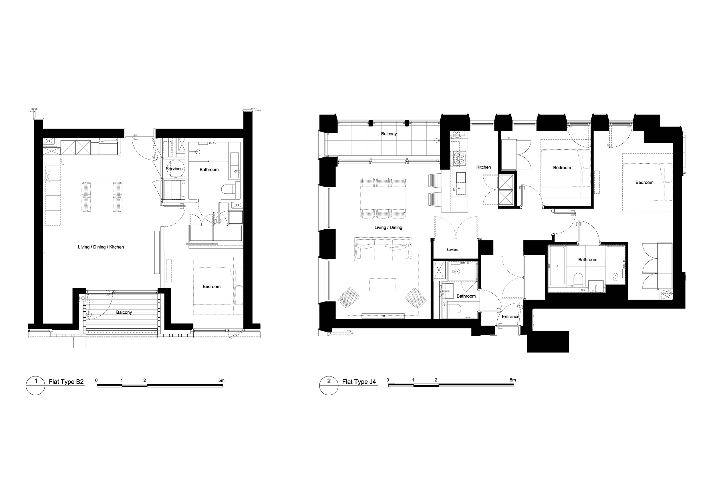
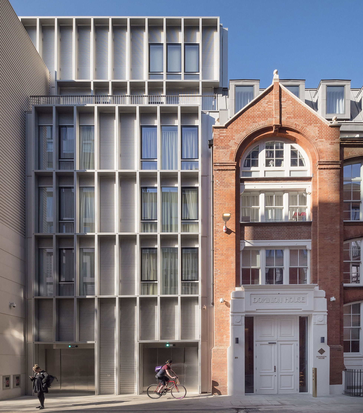
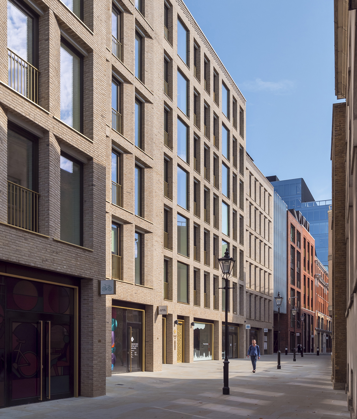
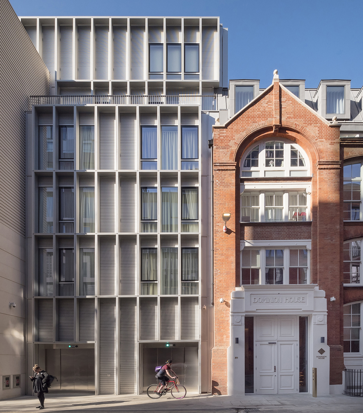
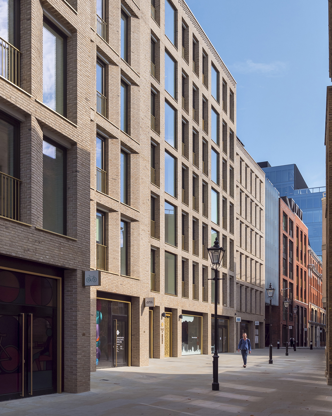
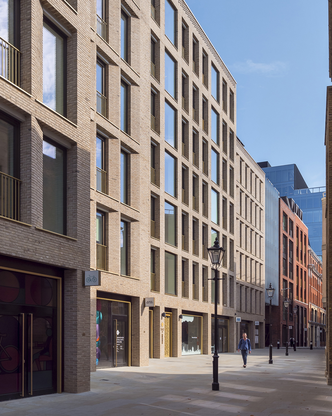
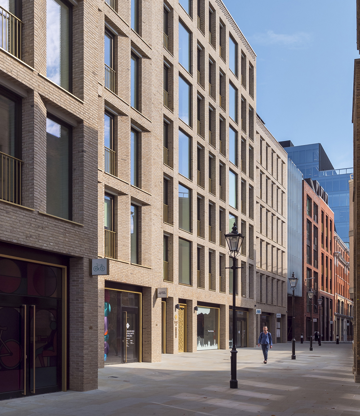
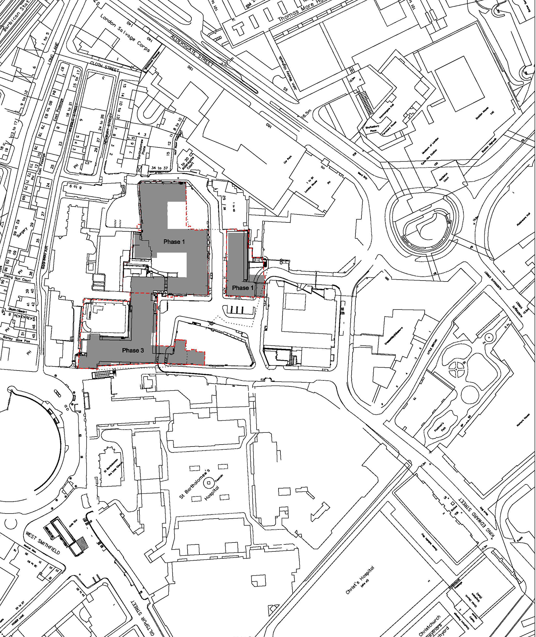
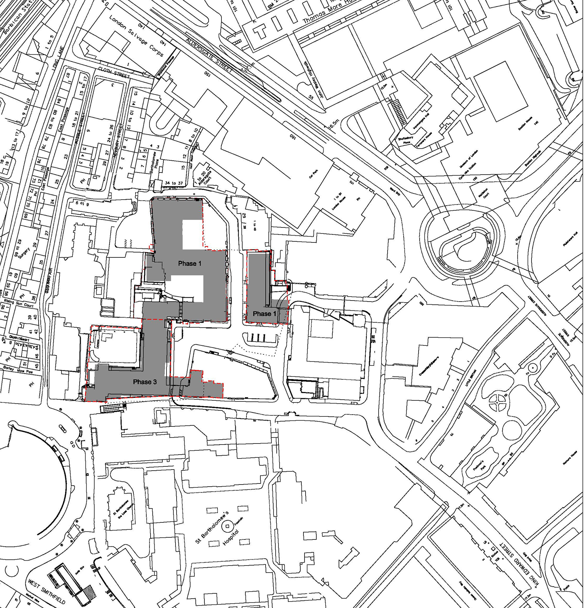
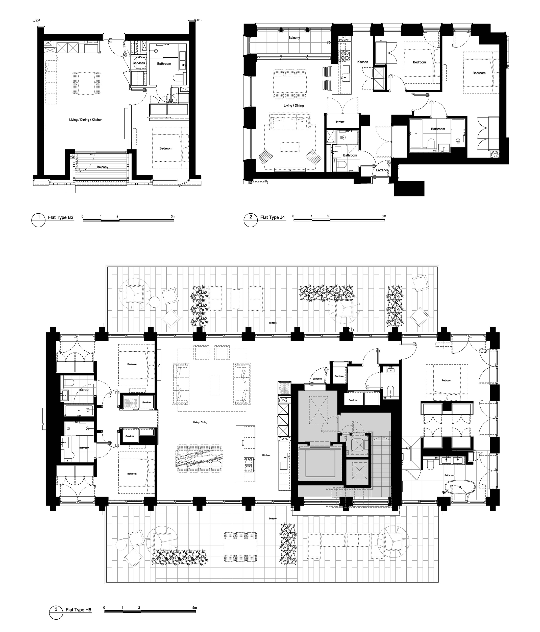
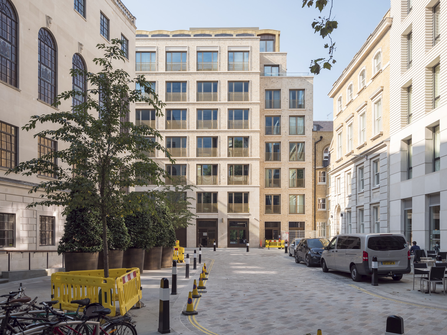
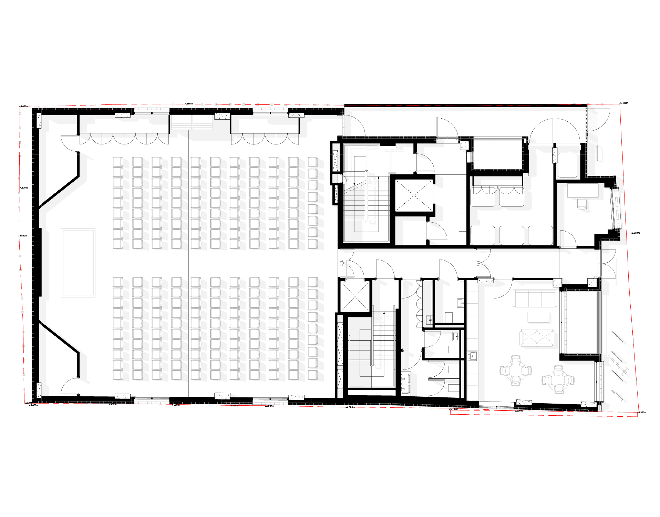
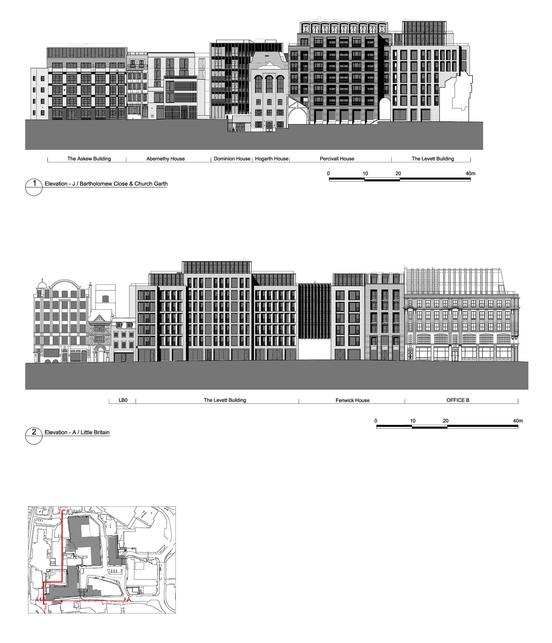
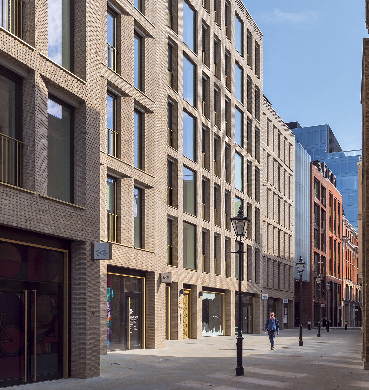
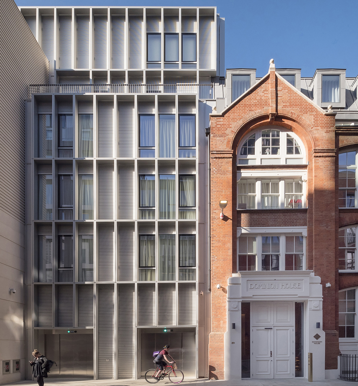
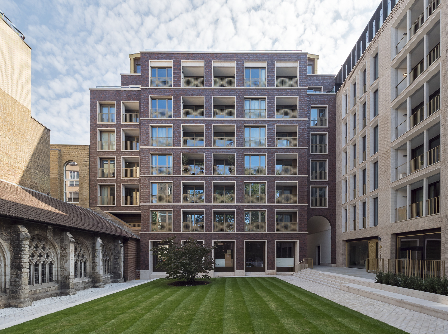
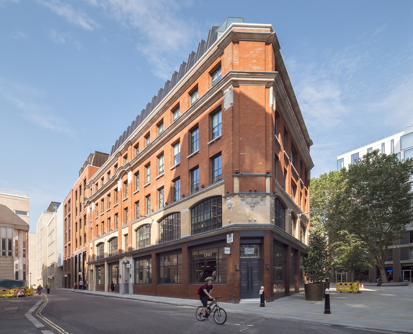
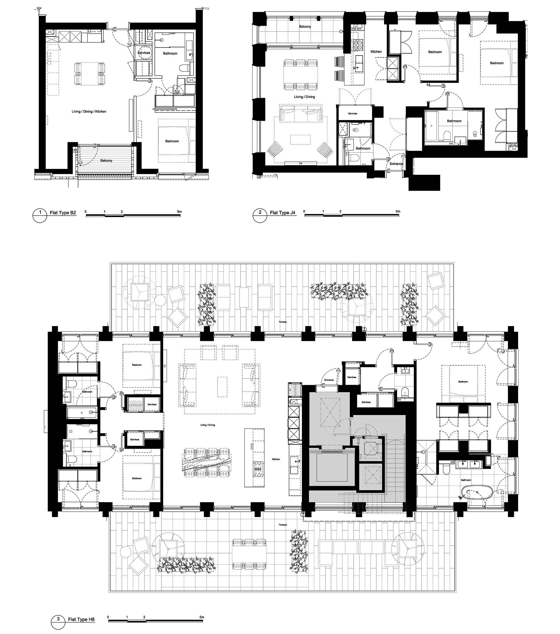
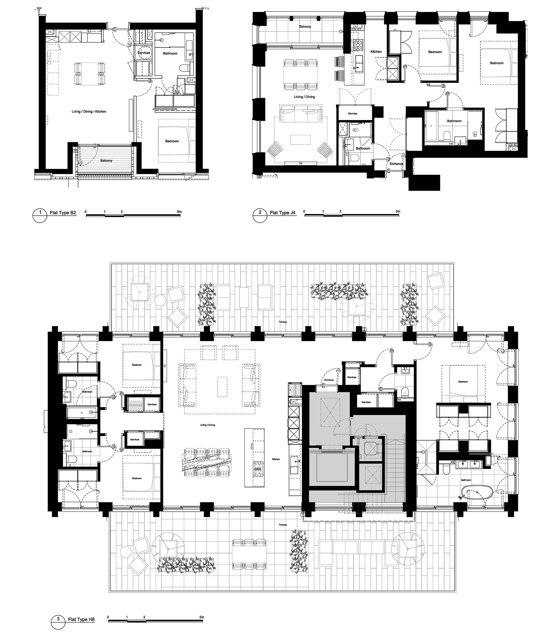
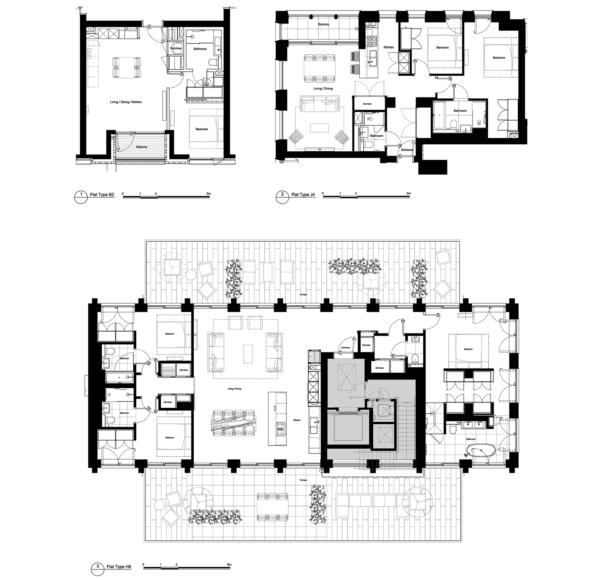
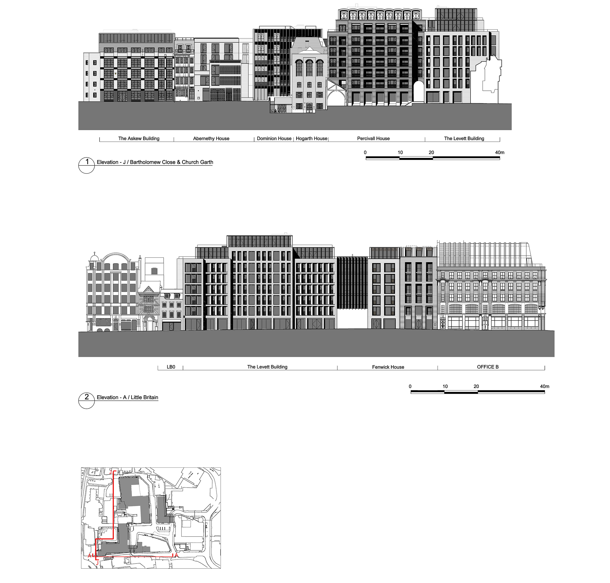
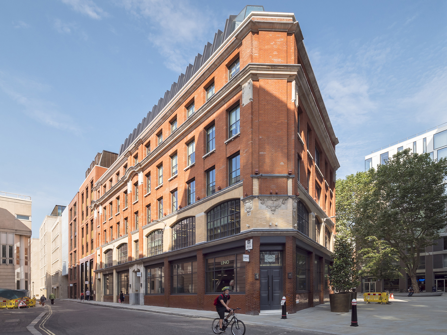
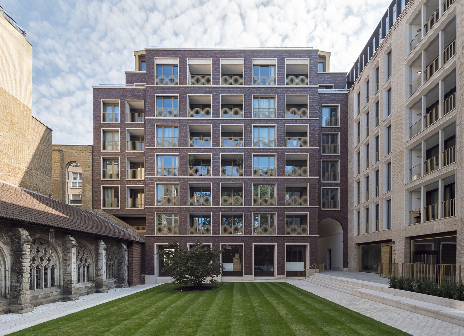
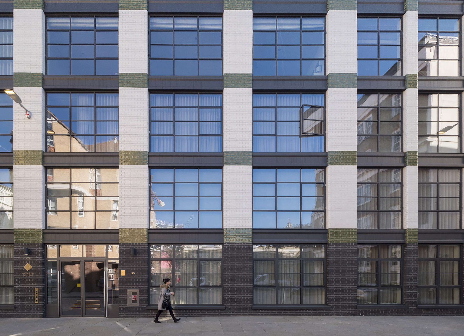
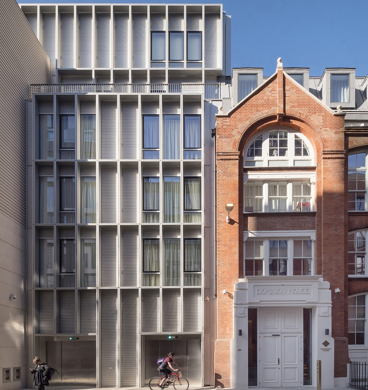
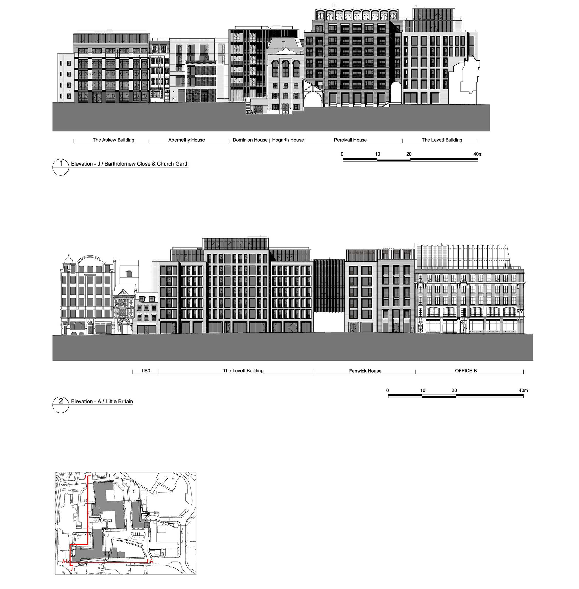
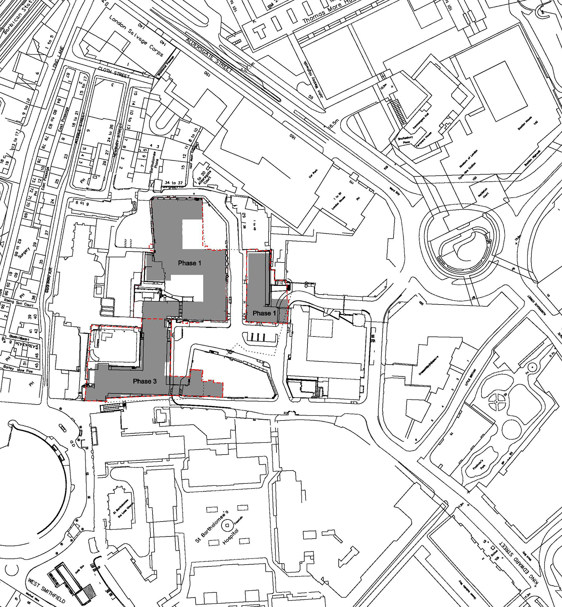
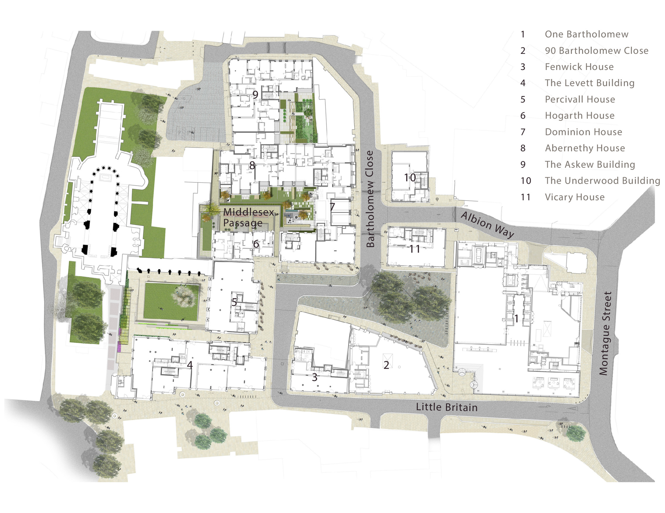
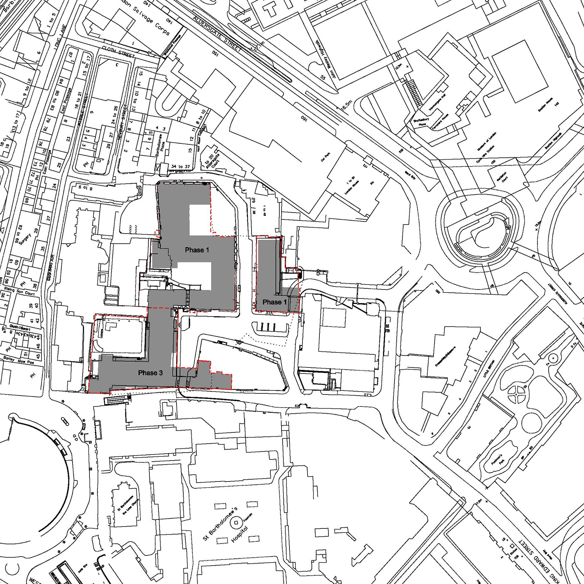
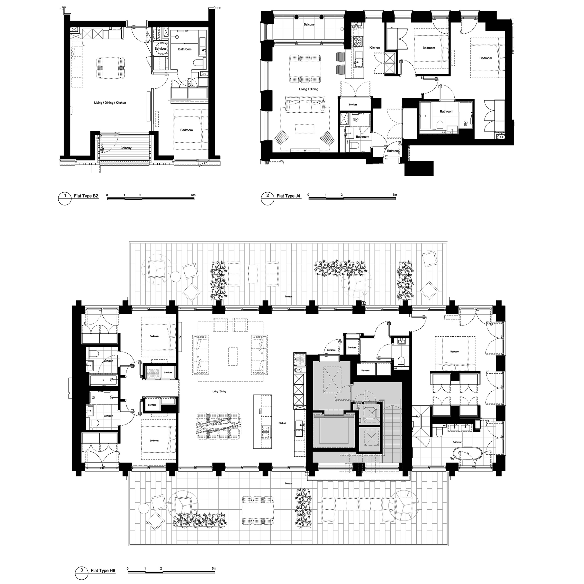
The Design Process
INTEGRATED NEIGHBOURHOODS (Natural connections; Walking, cycling, public transport; Facilities, services; Homes for everyone):
The public realm has been transformed into a highly legible cycle- and pedestrian-friendly environment, opening historic links into soft and hard landscaped spaces, through to Farringdon Station, while creating discrete public, semi-private and private external spaces.
Homes ranging from penthouses, to 3-beds, to studios, over eleven buildings of varying architectural styles, offer a variety of options to suit different occupiers, while 235,000ft² of office space over two buildings and 30,000ft² of retail suit residents, workers, and visitors alike. Additional residents’ amenities include dining and meeting rooms, residents’ lounges, private cinemas and lounge bars.
DISTINCTIVE PLACES (Making the most of what’s there; Memorable character; Well-defined streets, spaces; Easy to find your way around):
The residential buildings have been inserted into the existing narrow street pattern, with some nineteenth and early twentieth century facades retained and enhanced. The residential designs compliment the historic buildings, featuring a palette of robust materials that reflects their context with a variety of brick types, stone, timber and glazed terracotta.
New pedestrian and cycle routes improve accessibility and flow, with a pedestrian high street along Little Britain and Bartholomew Close forming a public square, while a range of small independent businesses and eateries reflect the wider cultural and creative events and destinations of the City’s emerging ‘Culture Mile.’
STREETS FOR ALL (Healthy streets; Cycle, car parking; Green, blue Infrastructure; Back of pavement, front of home):
Green spaces and public realm provide a rich and varied environment, including gardens, Barts Square, and Middlesex Passage—a retained historic link to Barts Square. Residents courtyards are overlooked by the northern blocks. Little Britain, a new pedestrian high street, features small independent retailers on the route between the new Farringdon Elizabeth Line Station and the City.
Key Features
The Barts Square development for Helical establishes an urban mixed-use quarter in the heart of the City of London, set around new public realm, and featuring as series of landscaped open spaces, a pedestrianised high street, two Grade A office buildings, eleven residential buildings, retail and restaurants.
The collaborative approach, led by Sheppard Robson, combines careful reuse of existing buildings and bold additions, integrating this major development within its historic setting. Designed in partnership with Gross Max, Maccreanor Lavington, and Piercy & Company, the spirit of sensitivity and dialogue between existing and new buildings creates cohesion between the team’s contributions.
 Scheme PDF Download
Scheme PDF Download











