Barts Square Phase 1
Number/street name:
Barts Square
Address line 2:
City:
London
Postcode:
EC1A 7BL
Architect:
Piercy and Company
Architect:
Sheppard Robson
Architect:
Maccreanor Lavington
Architect contact number:
Developer:
Helical plc.
Planning Authority:
City of London Corporation,
Planning Reference:
Date of Completion:
06/2025
Schedule of Accommodation:
5 x studios, 57 x 1 bed apartments, 60 x 2 bed apartments, 22 x 3 bed apartments
Tenure Mix:
100% Market Sale
Total number of homes:
Site size (hectares):
0.42
Net Density (homes per hectare):
930
Size of principal unit (sq m):
85
Smallest Unit (sq m):
50
Largest unit (sq m):
133
No of parking spaces:
26
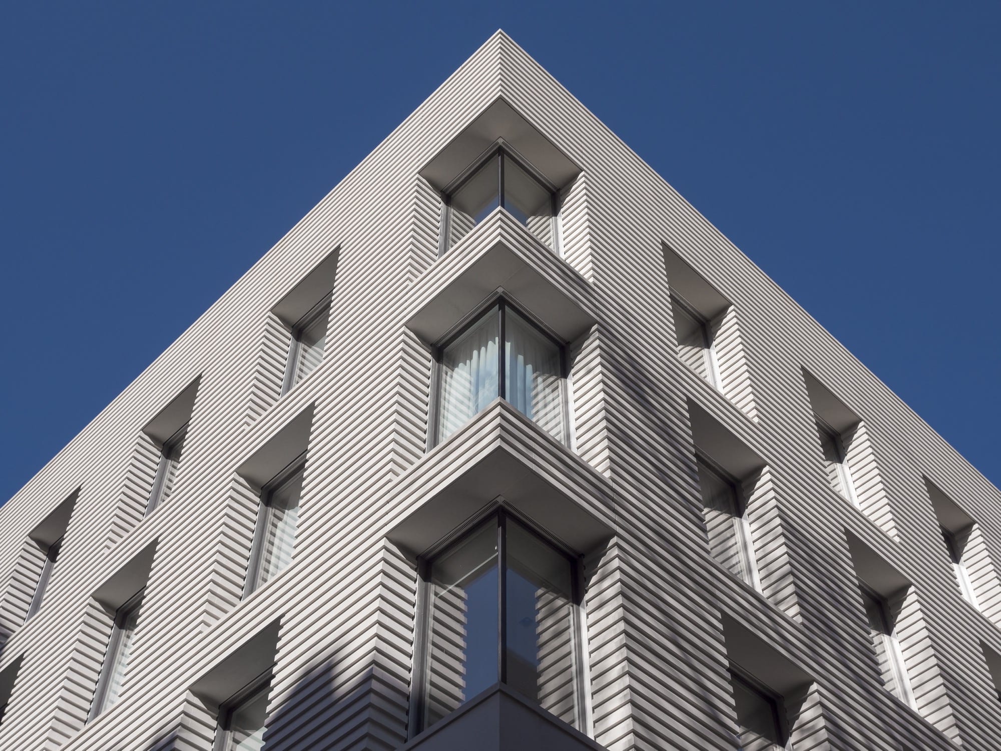
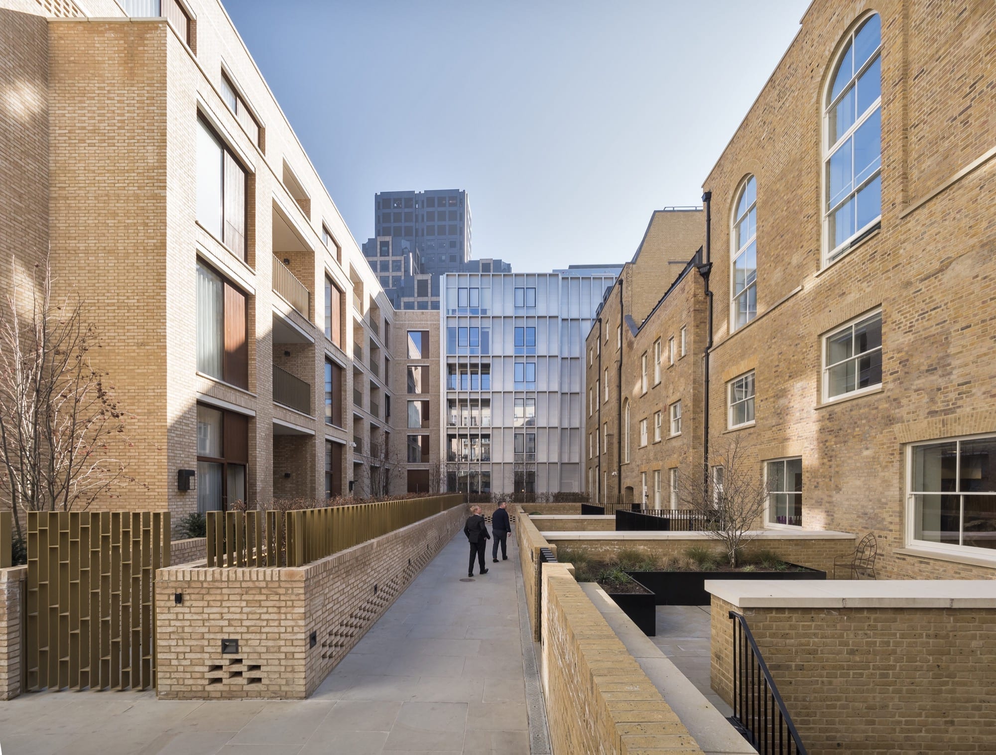
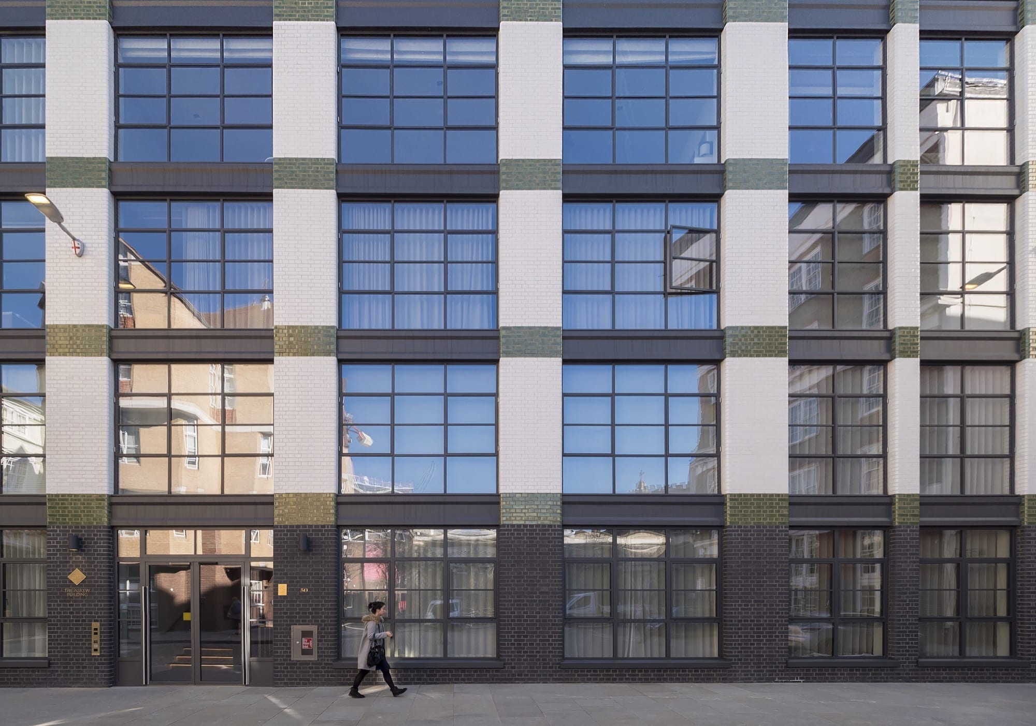
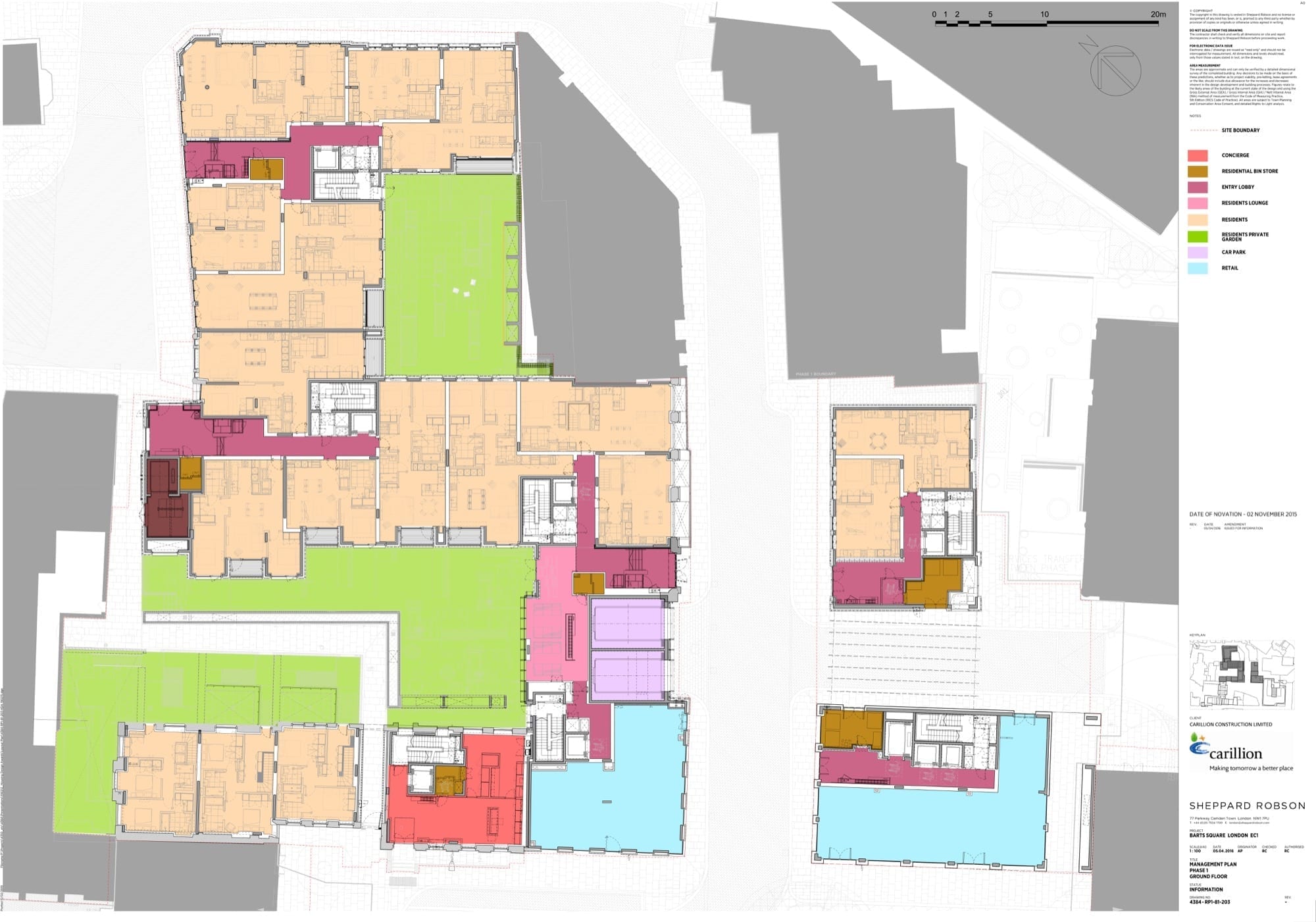
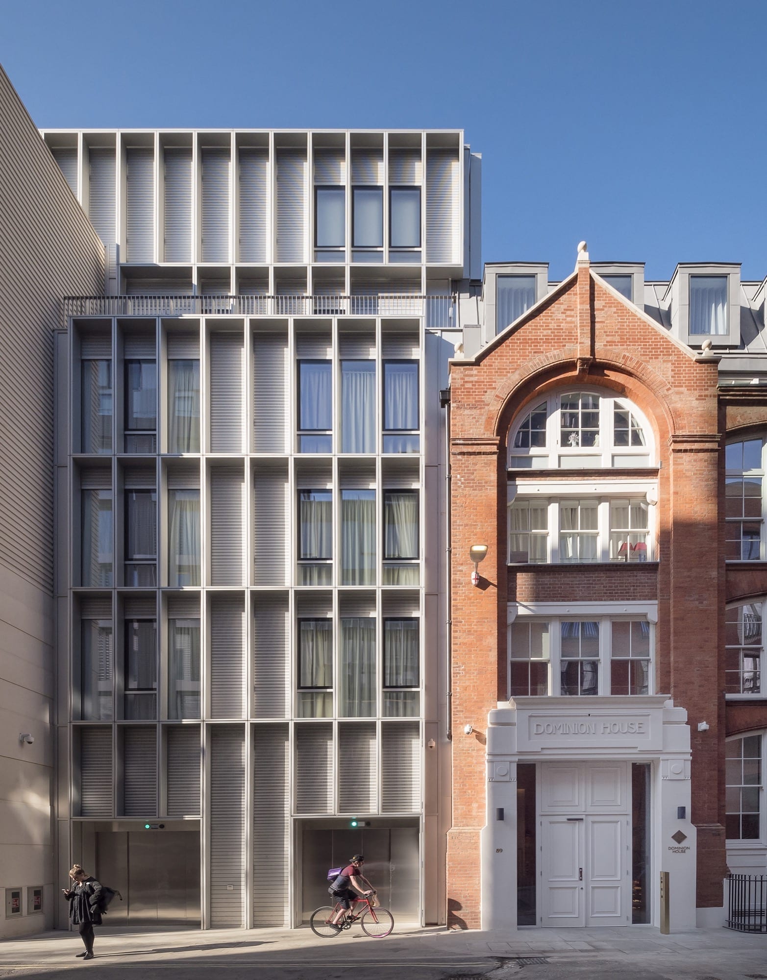
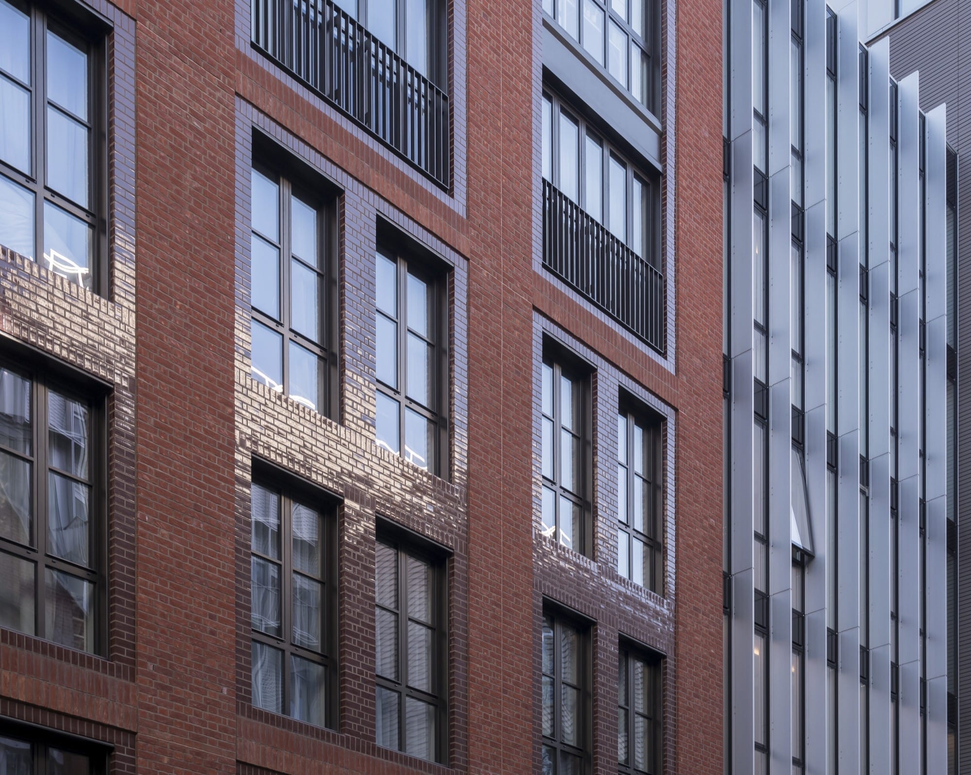
The Design Process
The site is historically significant, having been occupied by St Bartholomew's Priory and with St Bartholomew's Hospital located to the south of Little Britain. A Heritage Assessment has been completed by Heritage Collective, which describes the distinct character of the conservation area that has evolved over centuries. This influenced the decision to retain three of the hospital's existing facades.
The planning application was submitted on 24/02/2012 and Planning Consent was given on 29/05/2013. A further Planning Application went in on 01/07/2013 relating to the revised external appearance of Abernethy/Dominion House, and consent for this was given on 17/08/2013.
 Scheme PDF Download
Scheme PDF Download





