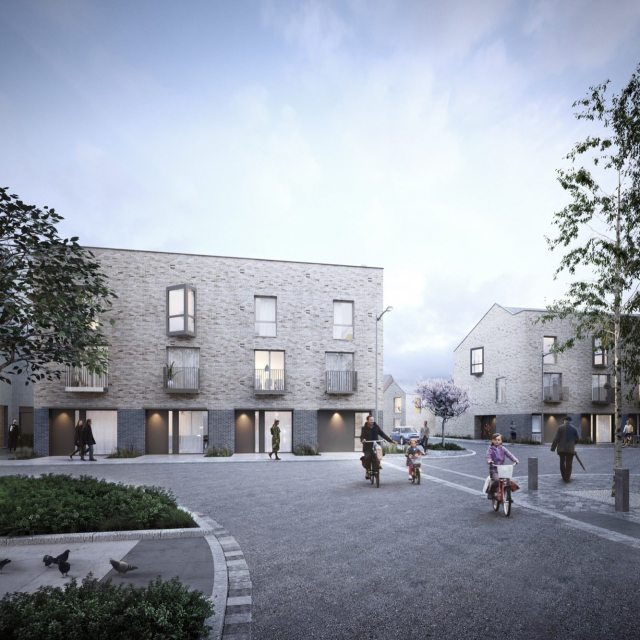Barton Park
Number/street name:
Oakdale Walk
Address line 2:
Headington
City:
Oxford
Postcode:
OX3 9FX
Architect:
Alison Brooks Architects
Architect:
Pollard Thomas Edwards
Architect contact number:
Developer:
Hill.
Planning Authority:
Oxford City Council,
Planning Reference:
Outline: 13/01383/OUT
Date of Completion:
09/2025
Schedule of Accommodation:
23 x 1 bed apartments, 118 x 2 bed apartments, 1 x 3 bed apartments, 13 x 2 bed houses, 66 x 3 bed houses, 12 x 4 bed houses, 4 x 5 bed houses
Tenure Mix:
40% Affordable rent, 60% Market rent
Total number of homes:
Site size (hectares):
4.20
Net Density (homes per hectare):
47/67 dph
Size of principal unit (sq m):
75
Smallest Unit (sq m):
48
Largest unit (sq m):
275
No of parking spaces:
325
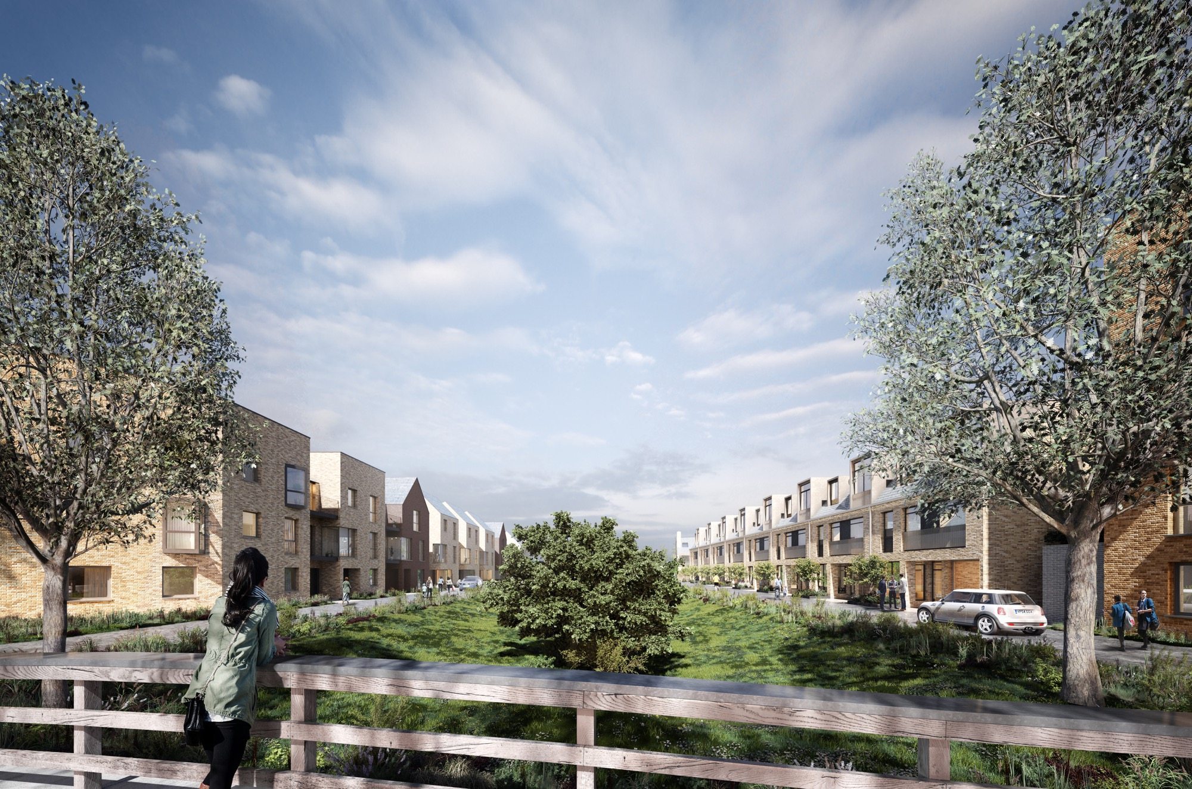


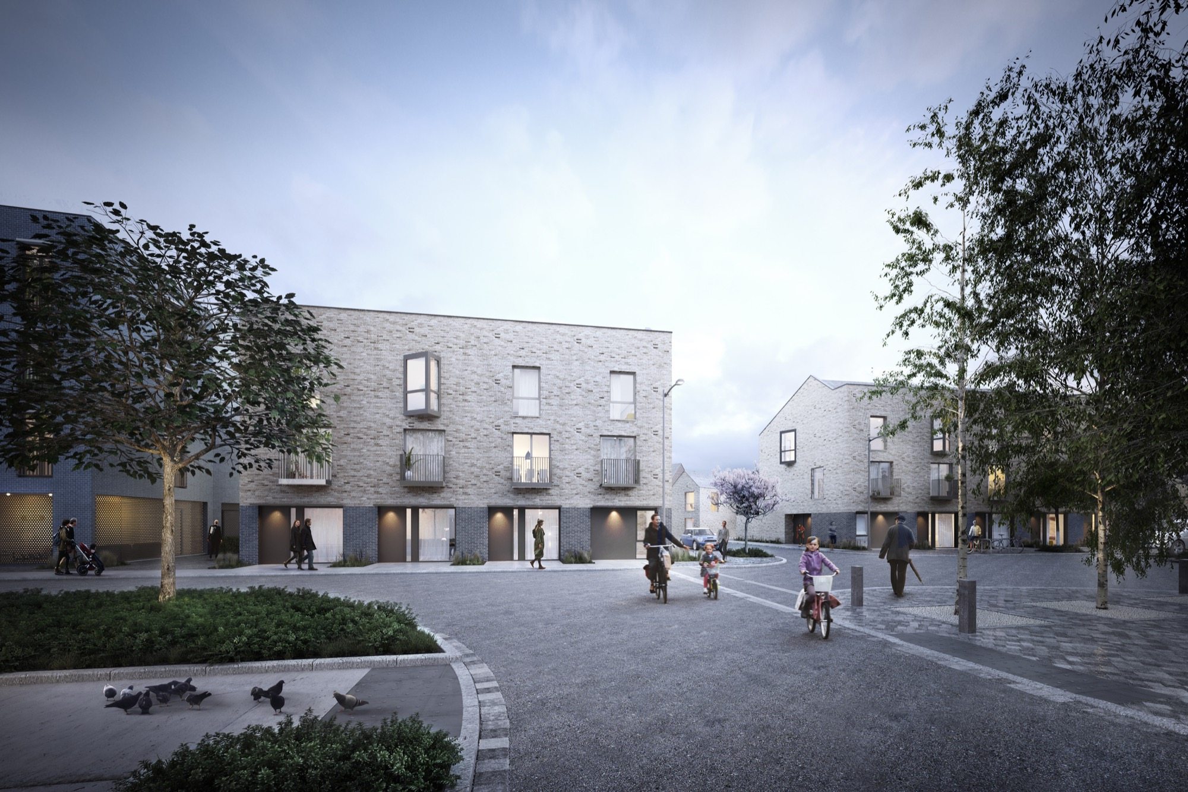
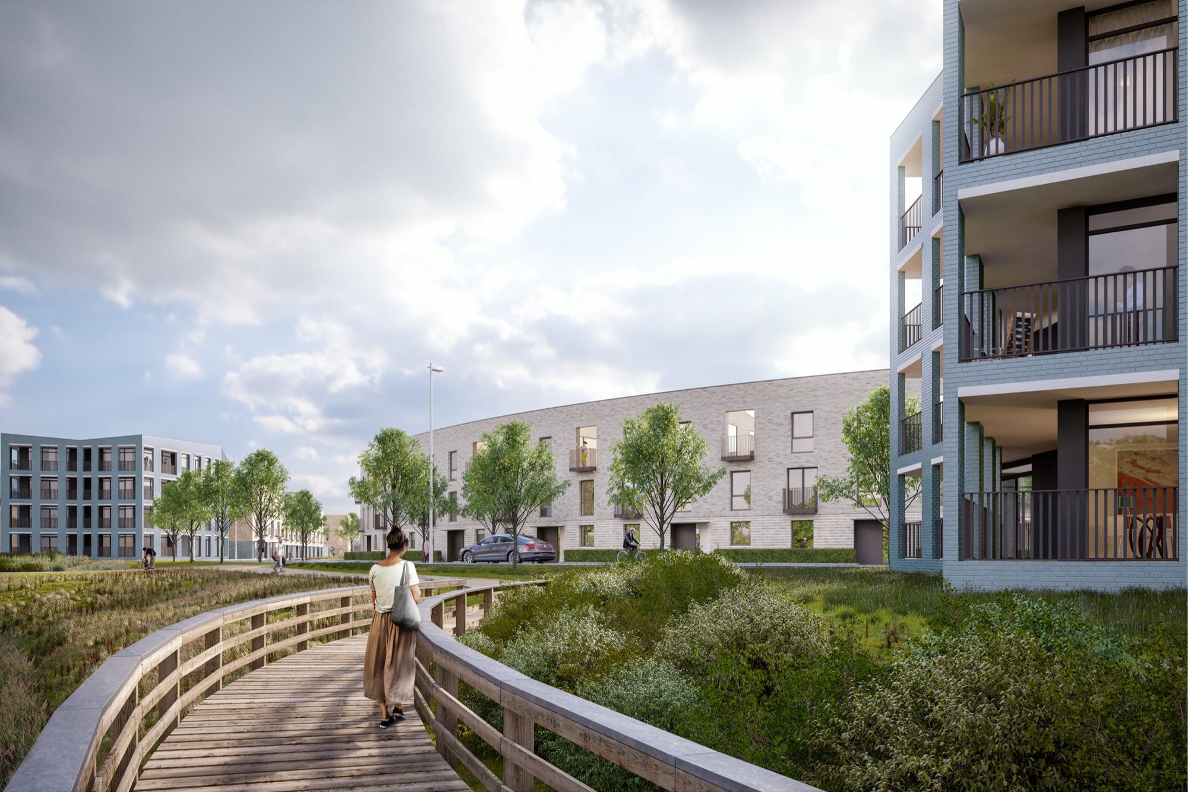
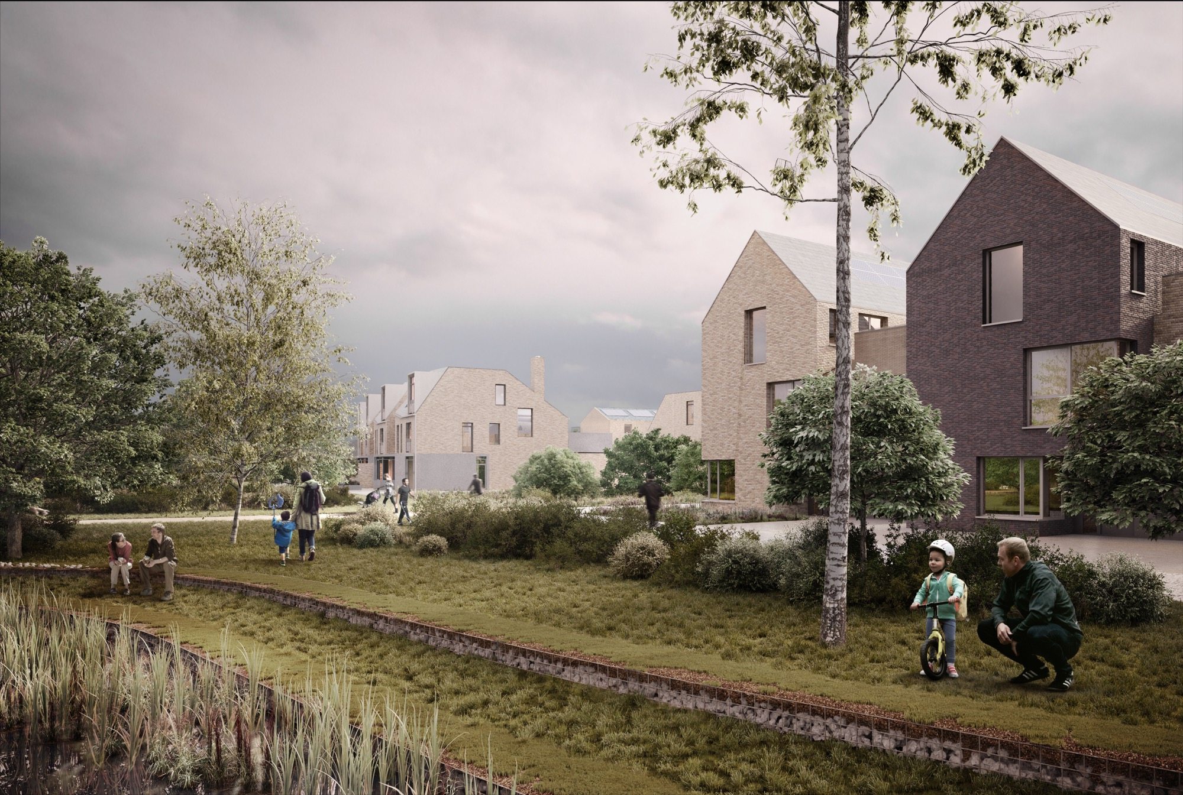
The Design Process
The planning application was submitted in December 2015 and permission was granted unanimously in March 2016.
The chair of the planning committee praised the openness of the engagement process, saying that 'this has set a very high standard for the rest of the project'. Other councillors described the scheme as 'wonderful' and 'I applaud it. It’s near to exemplary and I am very pleased that there will be no distinction between the social and market housing'.
 Scheme PDF Download
Scheme PDF Download


