Barnfield Road
Number/street name:
71
Address line 2:
Barnfield Road
City:
London SE18 3UH
Postcode:
183
Architect:
Fuse Architects
Architect contact number:
Developer:
Greenwich Builds.
Planning Authority:
Royal Borough of Greenwich
Planning Reference:
22/0642/F
Date of Completion:
09/2025
Schedule of Accommodation:
4 x 1 bed flats, 2 x 1 bed wheelchair flats, 6 x 2 bed flats, 2 x 3 bed flats, 221 sq m flexible community space
Tenure Mix:
100% London Affordable Rent
Total number of homes:
Site size (hectares):
0.27
Net Density (homes per hectare):
52
Size of principal unit (sq m):
75
Smallest Unit (sq m):
51.1
Largest unit (sq m):
89.2
No of parking spaces:
6
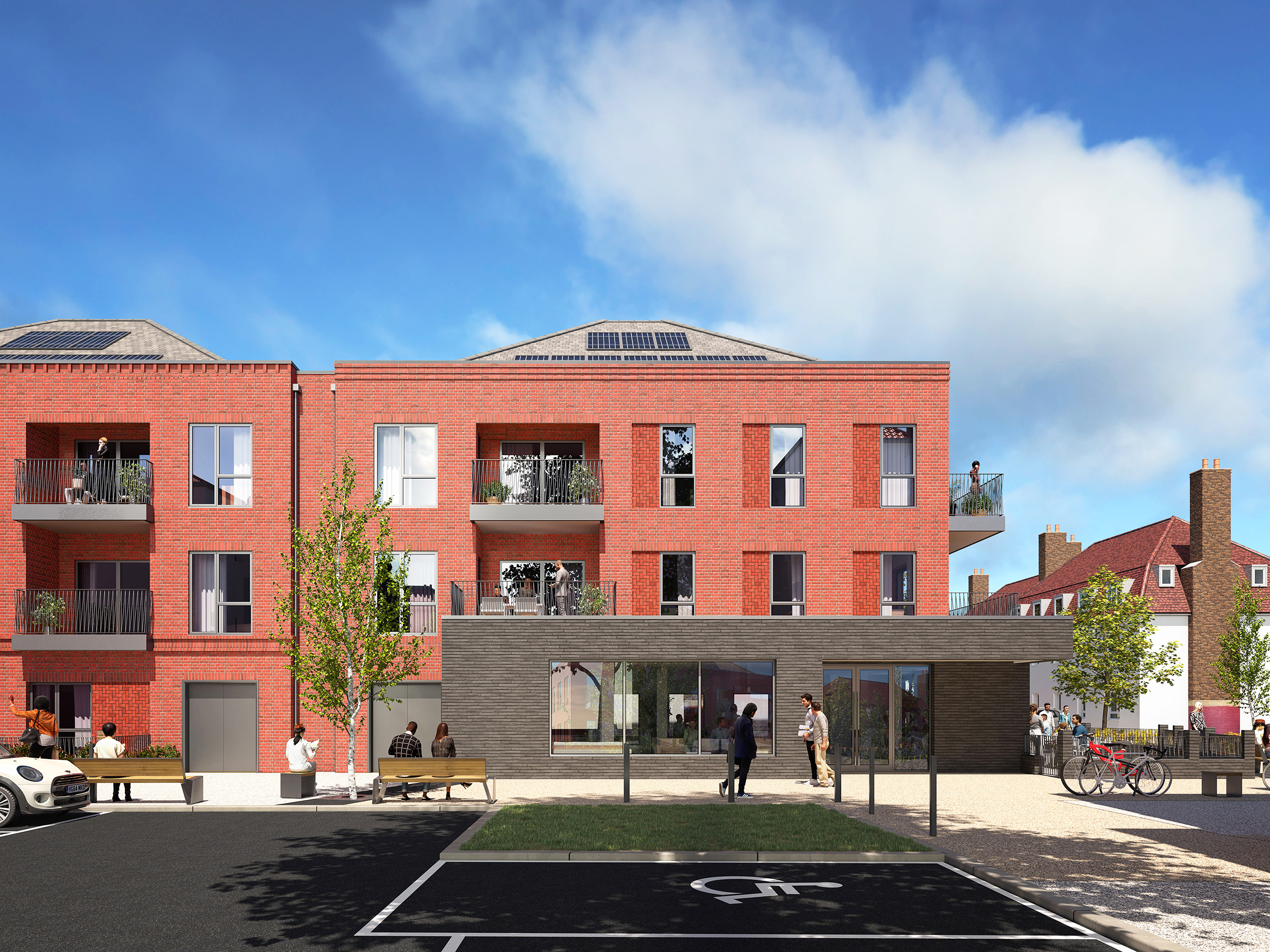
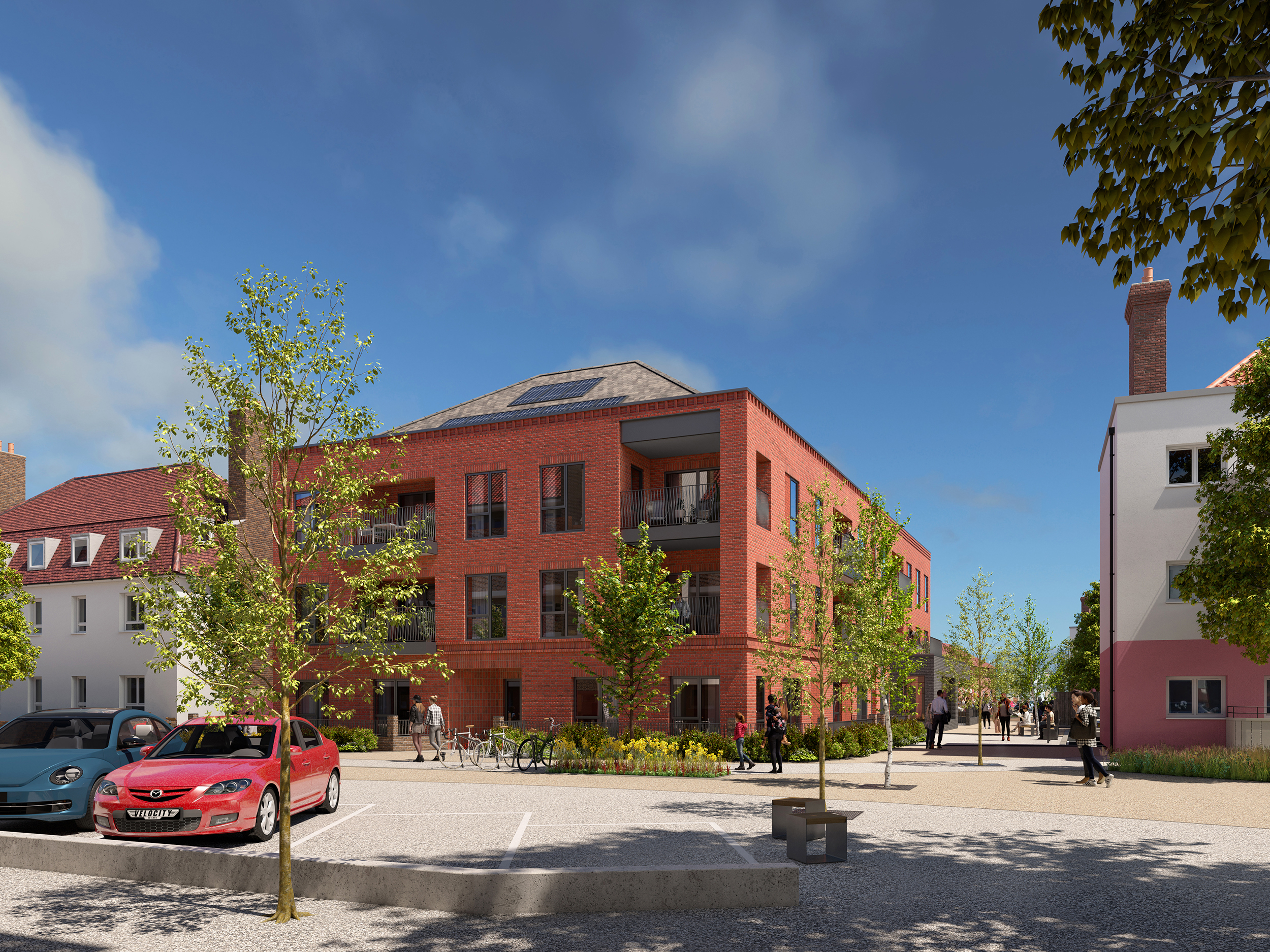
Planning History
This project is part of the Direct Delivery Programme from the Royal Borough of Greenwich to provide rented affordable housing for local residents. We were first appointed to assess and review several sites with five of the sites moving forward to planning in 2021 and 2022. The site housed an existing run-down, underused, small community facility. Following a review of whether the existing building could be retained and re-used, the brief focussed on demolishing the existing building and providing a new improved community space and Net Zero Carbon rented affordable housing.
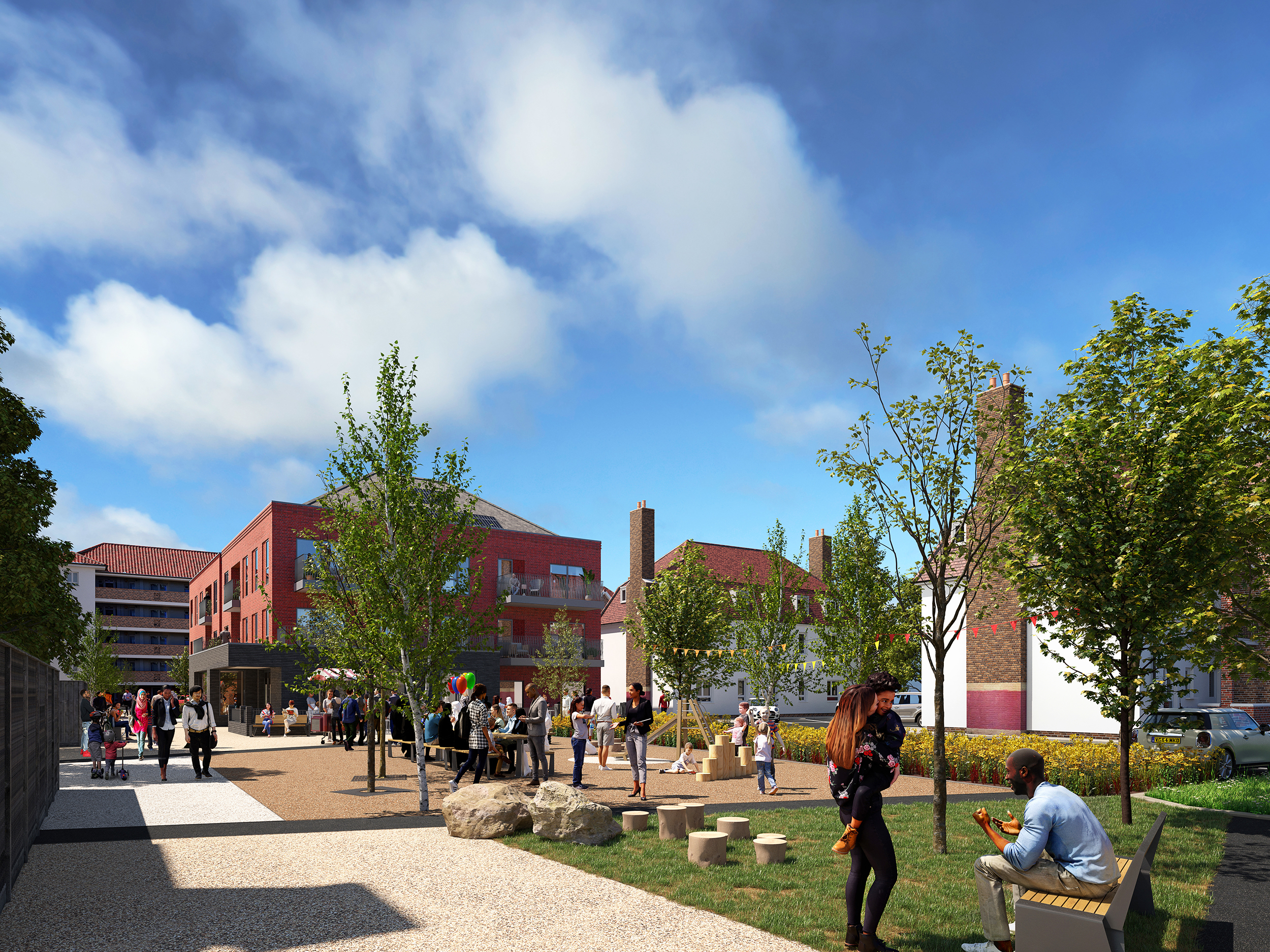
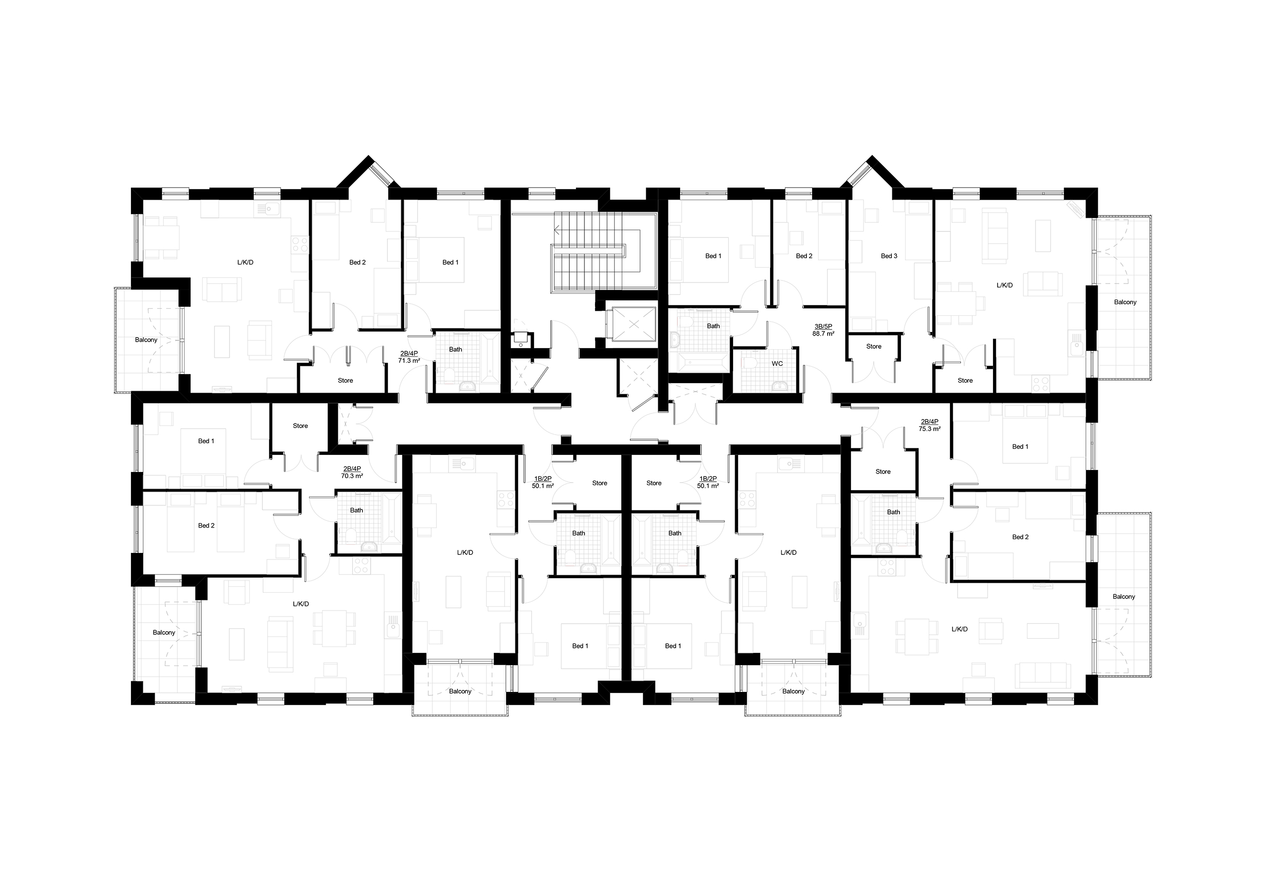
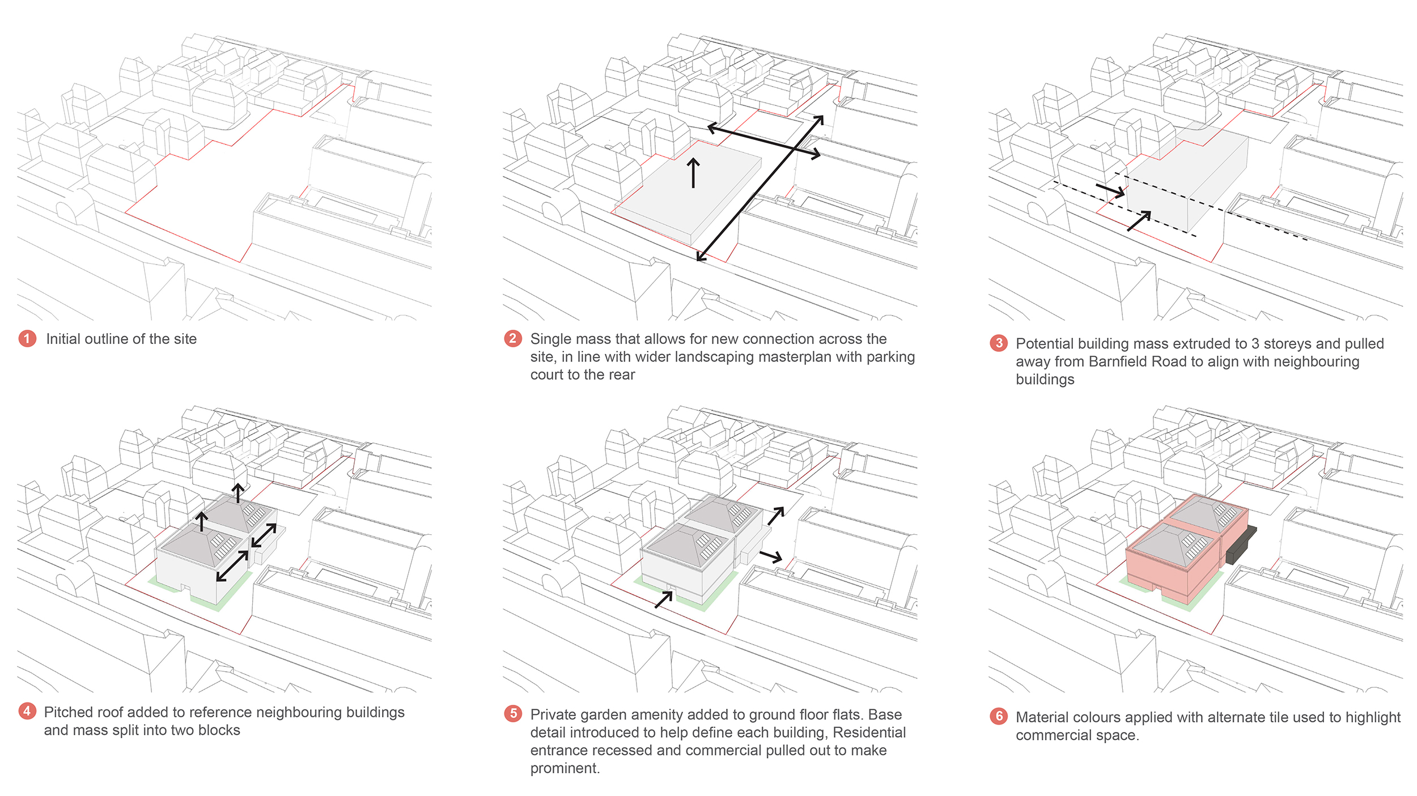
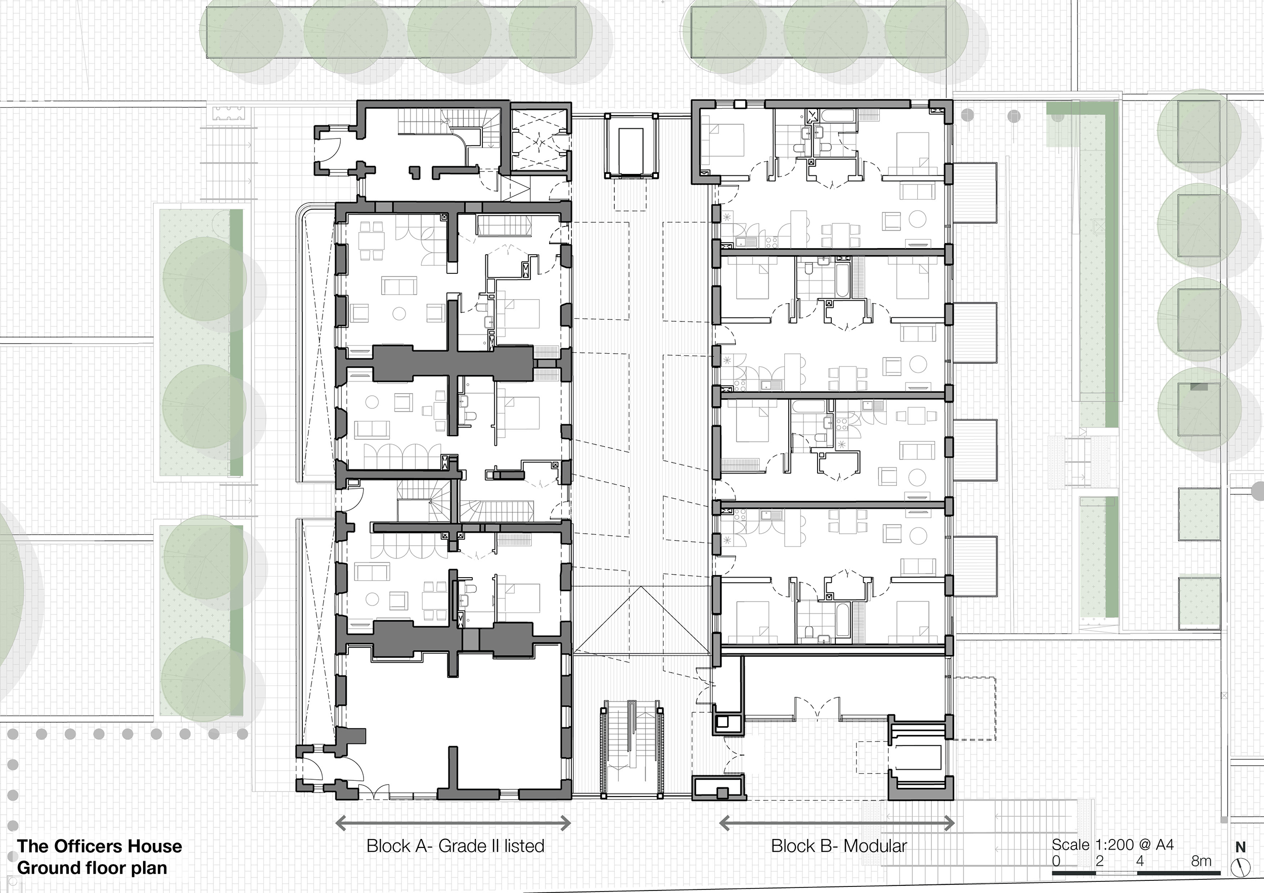
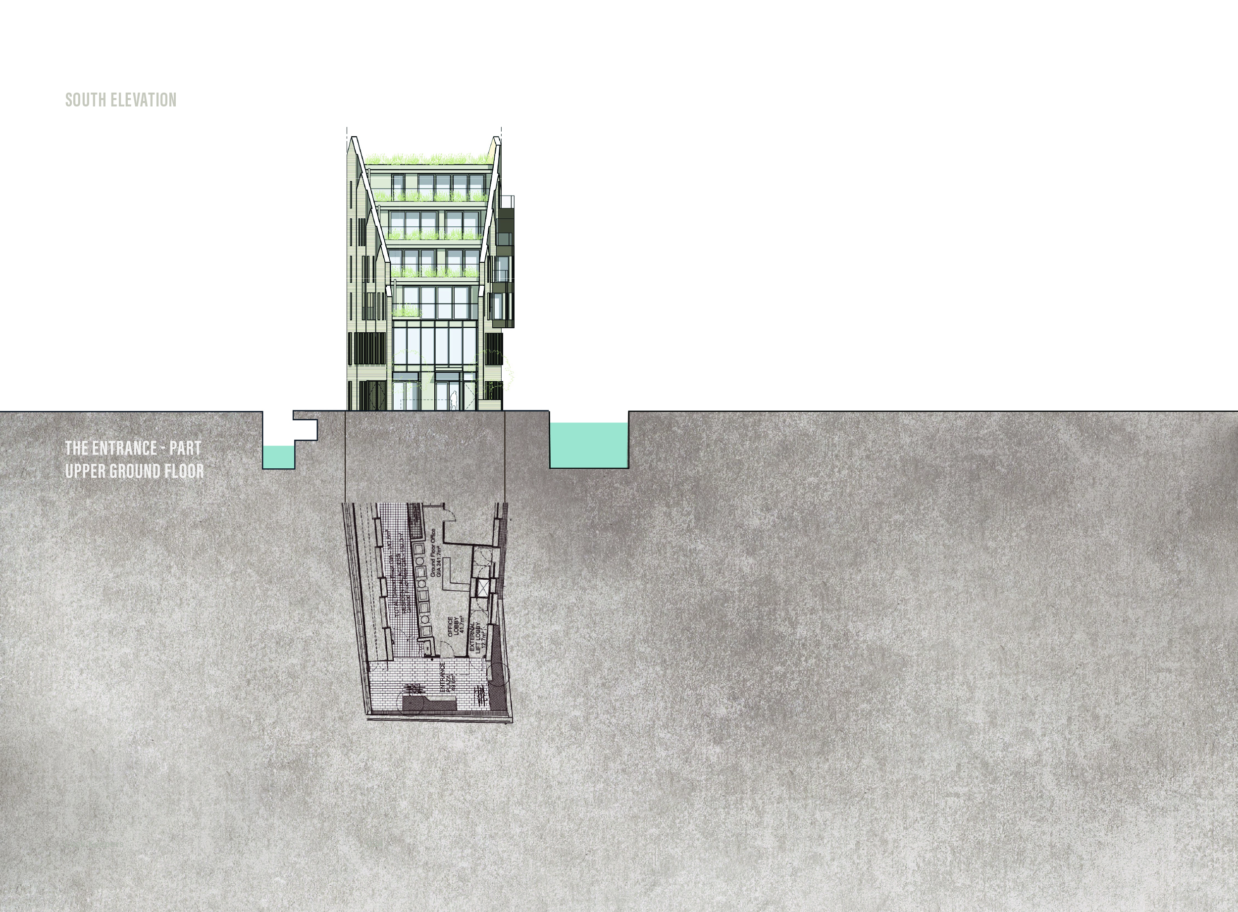

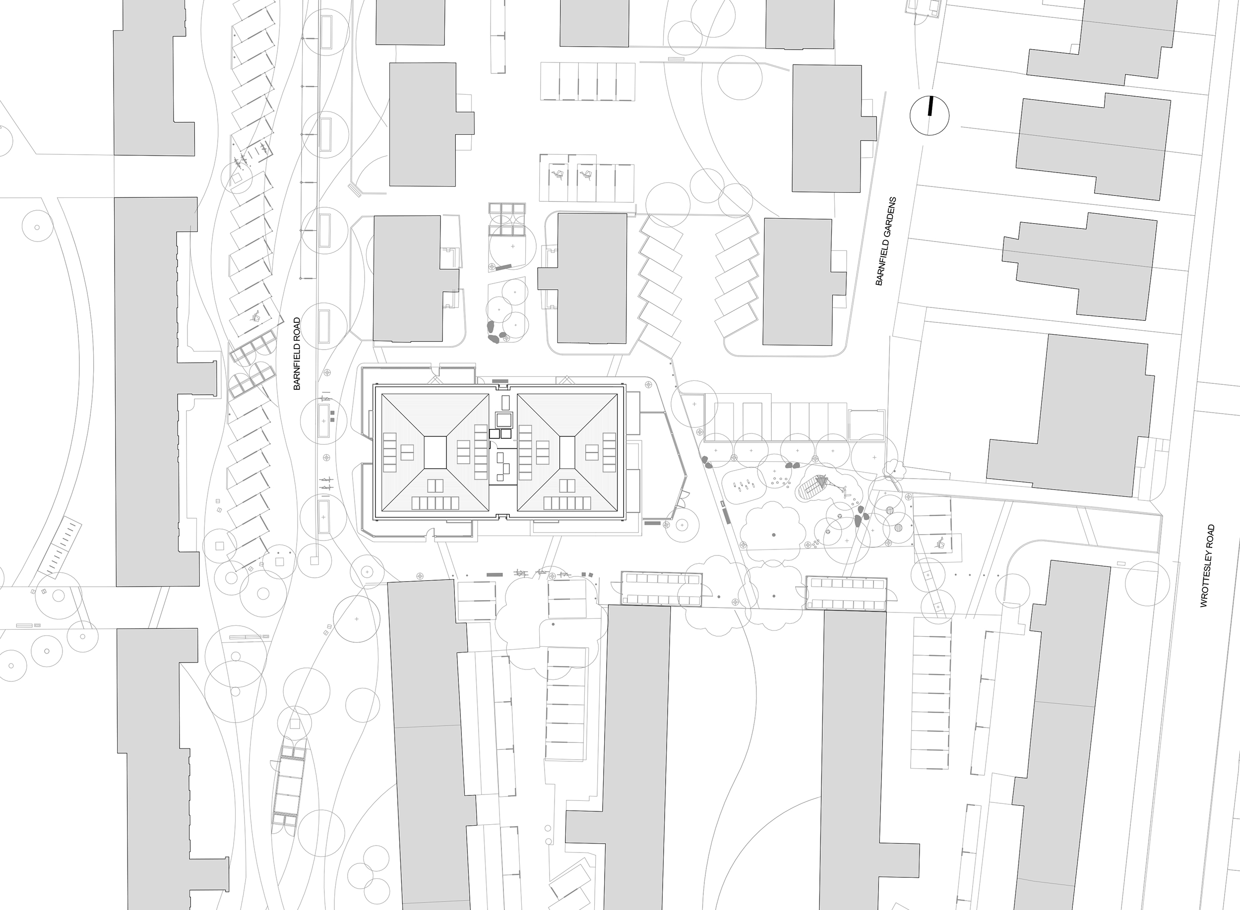
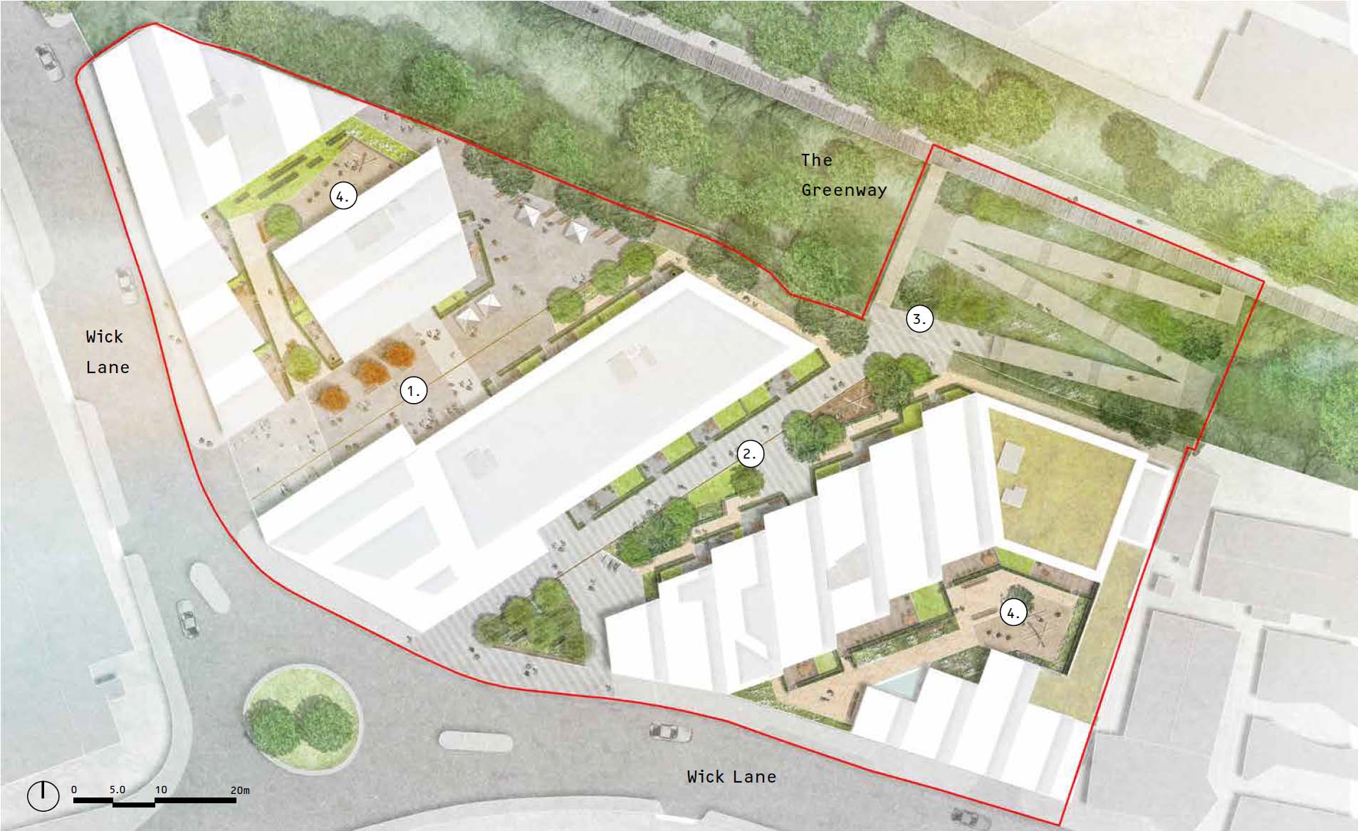
The Design Process
Our design evolved from the brief and the site opportunities. The existing site sits within the centre of the Barnfield Estate and provided a fantastic opportunity to provide high quality design that reflected the architectural language of the surrounding context, a new community centre for multiple uses and a new much improved public realm and community centre spill out space for events.
The building is an ‘island’ building at the intersection of multiple routes and views through the estate so the the form and streetscape was developed to provide four elevations with the roof profile a modern interpretation of the hipped roofs of the estate. Brick detailing further reflects the previous buildings on the site.
We used brick walls, slate roofs and composite timber and metal framed windows to create a very definite housing aesthetic that has a very clear identity of its own and compliments and enhances the existing neighbourhood. The community centre is highlighted with contrasting brick and a large, cantilevered entrance.
Overall, the project has been warmly praised by the client, the local residents, the planning officers and planning committee members.
Key Features
The houses are Council delivered rented affordable housing.
They are Net Zero Carbon.
The construction used uprated fabric for thermal performance and windows are triple glazed. We used a combination of centralised ASHP and PV panels with individual MVHR for the energy strategy.
We included a new community centre and much needed new, centralised public realm for the local residents and spill out space for the community centre
 Scheme PDF Download
Scheme PDF Download









