Barnet and Southgate College
Number/street name:
Grahame Park Way
Address line 2:
City:
London
Postcode:
NW9 5AR
Architect:
HTA Design LLP
Architect contact number:
Developer:
Barratt, David Wilson, North Thames.
Contractor:
Barratt
Contractor:
David Wilson
Contractor:
North Thames
Planning Authority:
London Borough of Barnet
Planning Reference:
H/03551/14
Date of Completion:
Schedule of Accommodation:
69 x 1 bed apartments, 182 x 2 bed apartments, 15 x 3 bed apartments, 56 x 3 bed maisonettes, 56 x 3 bed houses, 18 x 4 bed houses
Tenure Mix:
"94/6"
Total number of homes:
Site size (hectares):
3.6
Net Density (homes per hectare):
110
Size of principal unit (sq m):
79.9
Smallest Unit (sq m):
53.3
Largest unit (sq m):
186.3
No of parking spaces:
443
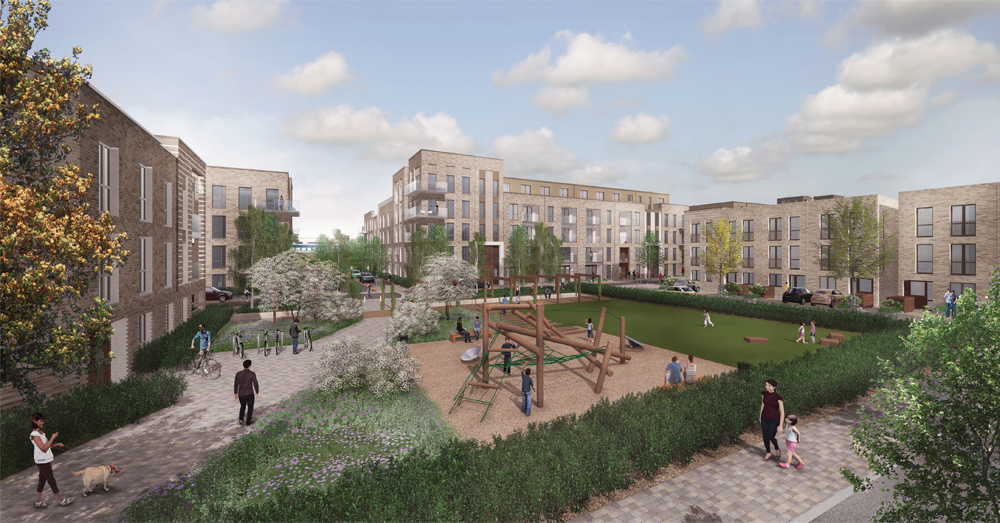
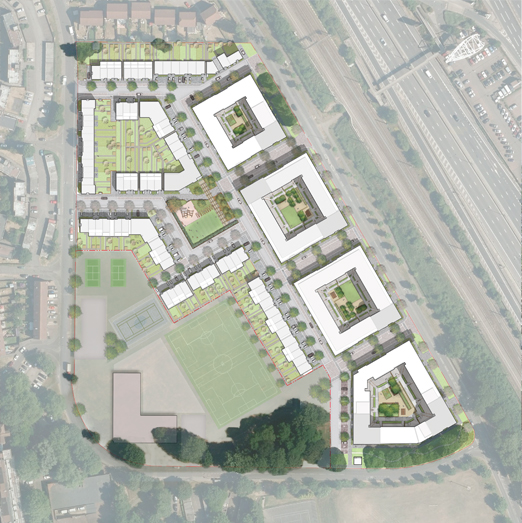
Planning History
The London Borough of Barnet proposed the relocation of the on-site Further Education College to a nearby site and, in order to finance this, the site was formally divided between a retained section to the south for a new school with the remainder for sustainable house types including family housing. In June 2014 HTA were engaged and meetings were held with the Council, its officers and the GLA prior to and following submission in July 2014 and approved on the 31st October 2014.
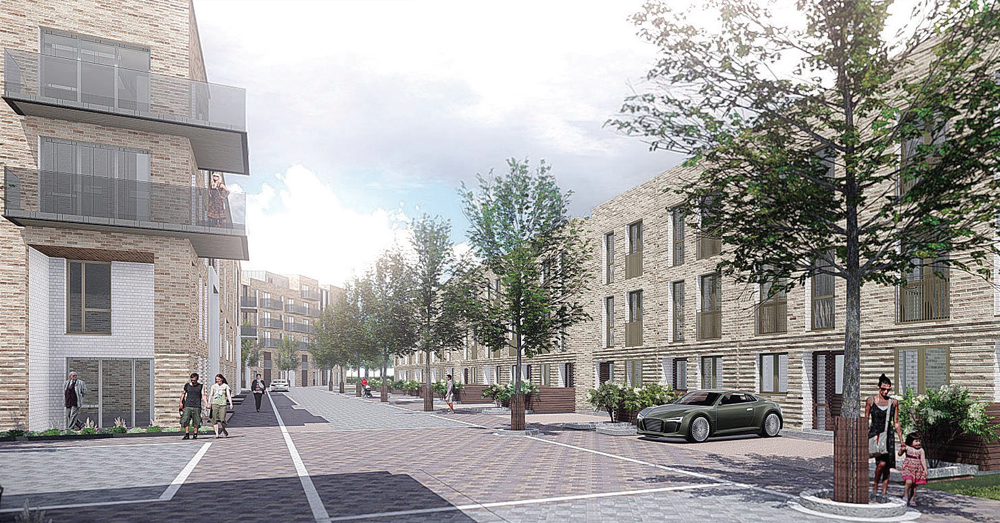
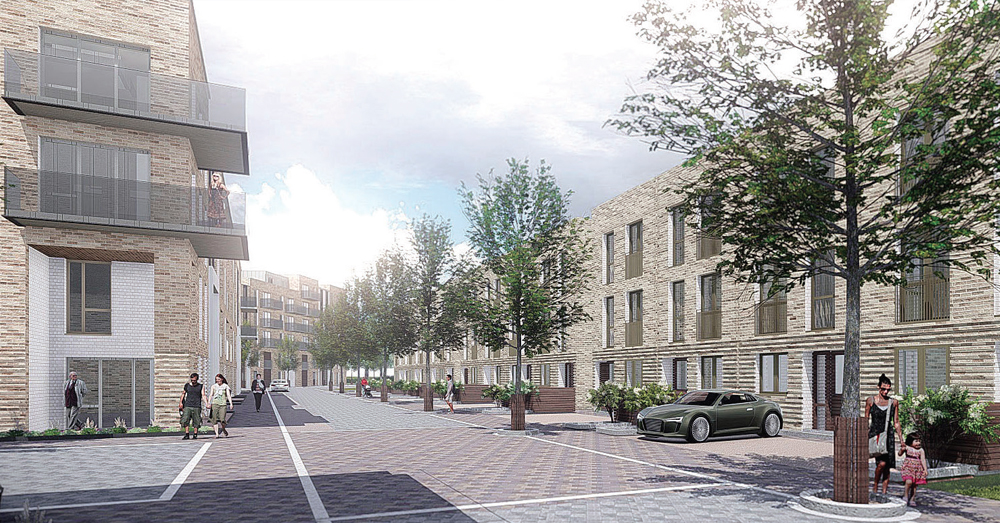
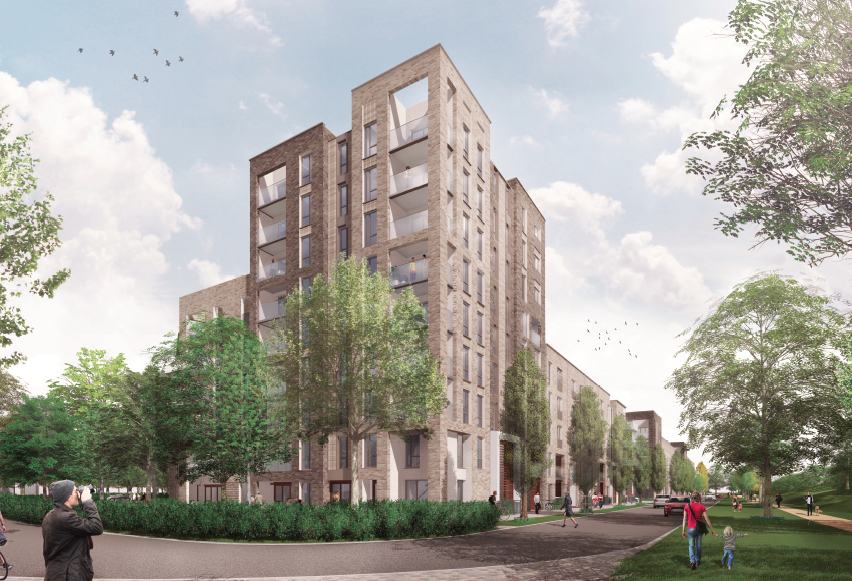
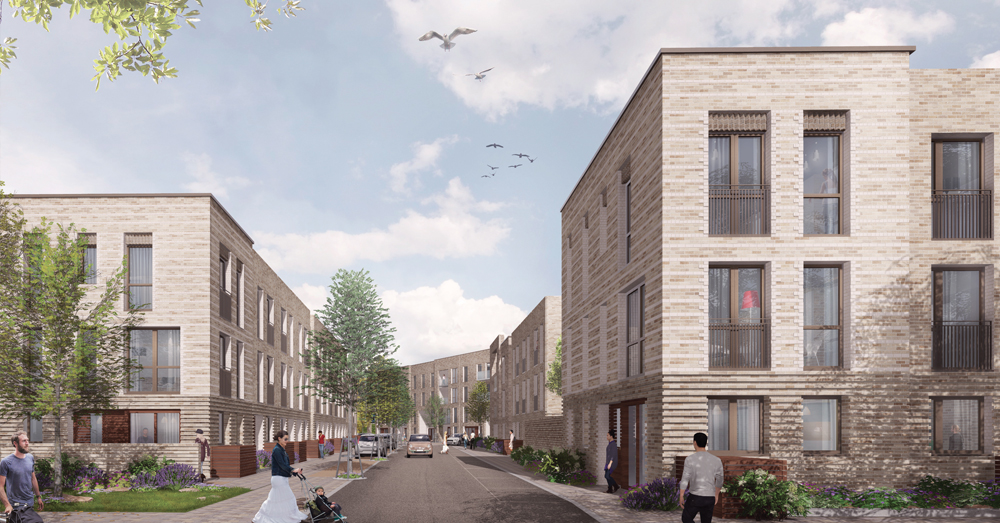
The Design Process
Layout & Connections - The master plan responds to the Colindale AAP design cues by creating a clear pedestrian west-east connection to the railway underpass and M1 motorway footbridge. A new 'London square' sits on this route, at the heart of the development, safely accessible from the clear hierarchy of secondary and tertiary roads and paths across the site. A new tree-lined pavement will transform Grahame Park Way's edge and extend north to improve local connectivity. Back-to-back garden relationships will be created with the neighbouring housing and to secure the boundary to the safe-guarded school site. Character - East of the central street is characterised by family friendly three storey houses and corner-turning apartment blocks. To the west courtyard blocks rise from four up to nine storeys; their corner towers acting as way-finders, at a scale legible to the faster traffic speeds of Grahame Park Way. Access & Parking - Nearly half the required parking is secured under the courtyard blocks podia. Shared surfaces, street trees and a combination of driveway and in-line street parking will encourage low car speeds. Dividing vehicular access between Grahame Park Way and Corner Mead will reduce vehicular movements in the centre of the site so that streets around the 'square' can function as social spaces.
Frontages, Balconies & Amenity - White cast stone porticoes highlight the main apartment entrances and white glazed brick and timber battens distinguish other entrances. Gardens and terraces are enclosed by railings and hedges or brick walls at key corners. Some houses, maisonettes and apartments have additional roof or courtyard terraces to supplement their gardens and balconies to widen the range and quality of amenity. The circulation and orientation of units and amenity has been coordinated to optimise views south and west. Recessed balconies, in the accent towers, will add shelter and reduce noise from the street and railway. Similar recessing will also reinforce the 'masonry language' along the Central Street. Elsewhere projecting balconies articulate upper floors to optimise views, aspect and surveillance. Sustainability - The scheme matches or exceeds the London Plan and Local standards. All 2 bed + homes are dual aspect and 1 bed units generally are south or west facing or are dual aspect. All homes will achieve LTH, CSH level 4 and all apartments and maisonettes will be fed from an on-site district heating system as part of an integrated and sustainable energy strategy. Detail - An underlying aim for simplicity has underpinned our architectural approach, allowing occasional variation to express itself in a genuine response to function and context. A palette of light buff brickwork, tall generous aluminium windows set in deep white-glazed brick reveals are used within a carefully modulated bay system to create variety within a familiar character, whilst ensuring extremely good natural light. HTA have been retained by Barratt to ensure continuity of the design and deliver the detail set out in the approved planning drawings.
 Scheme PDF Download
Scheme PDF Download




