Barne Barton Regeneration
Number/street name:
Poole Park Road
Address line 2:
Barne Barton
City:
Plymouth
Postcode:
PL5 1DQ
Architect:
Clifton Emery design
Architect contact number:
01392 368866
Developer:
Clarion.
Planning Authority:
Plymouth City Council
Planning Reference:
18/01288/FUL
Date of Completion:
07/2024
Schedule of Accommodation:
32 x 1 bed flats: 70 x 2 bed flats: 55 x 2 bed houses: 47 x 3 bed houses
Tenure Mix:
23% shared ownership, 70% affordable rent, 8% over 55's
Total number of homes:
Site size (hectares):
4.61
Net Density (homes per hectare):
44
Size of principal unit (sq m):
111
Smallest Unit (sq m):
50
Largest unit (sq m):
111
No of parking spaces:
276
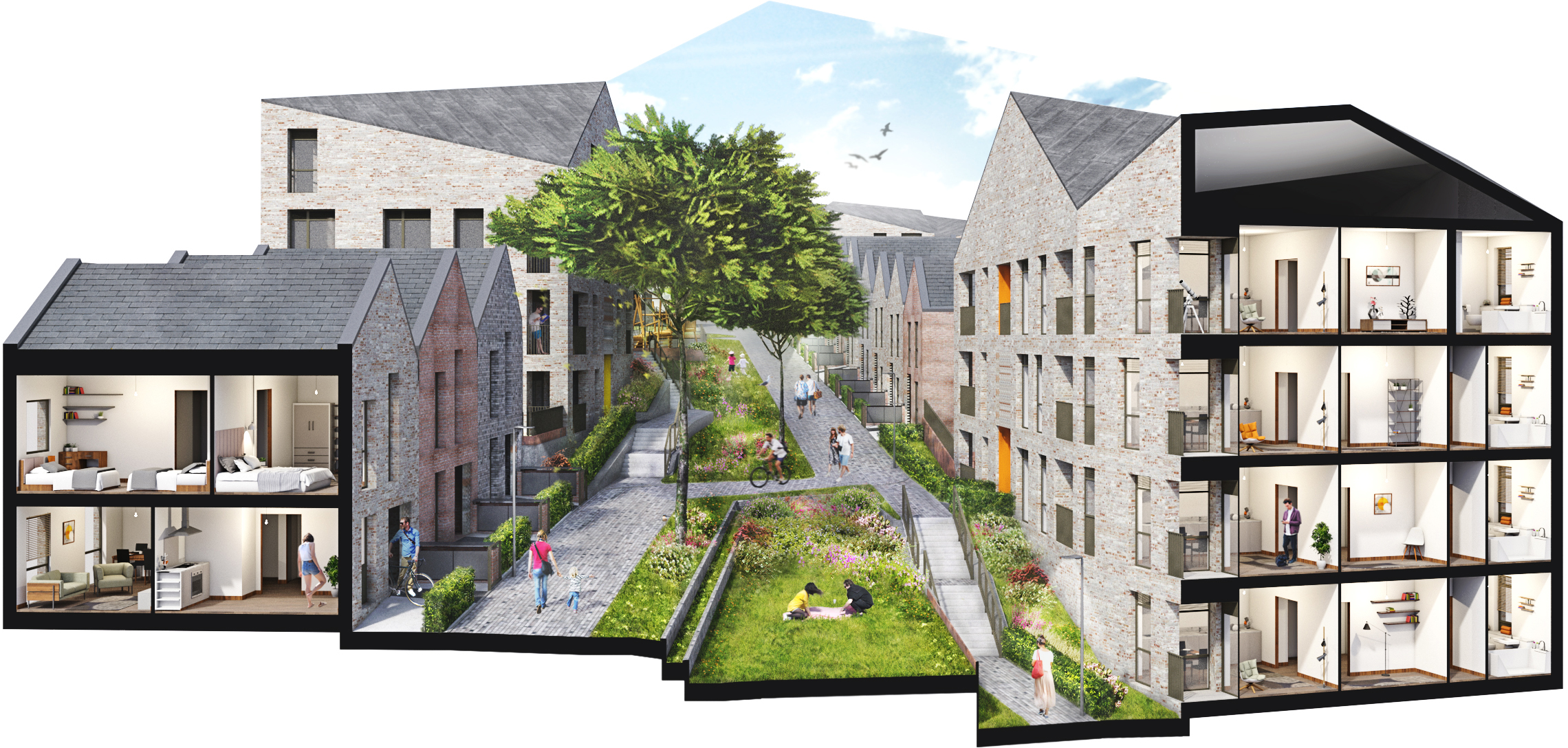
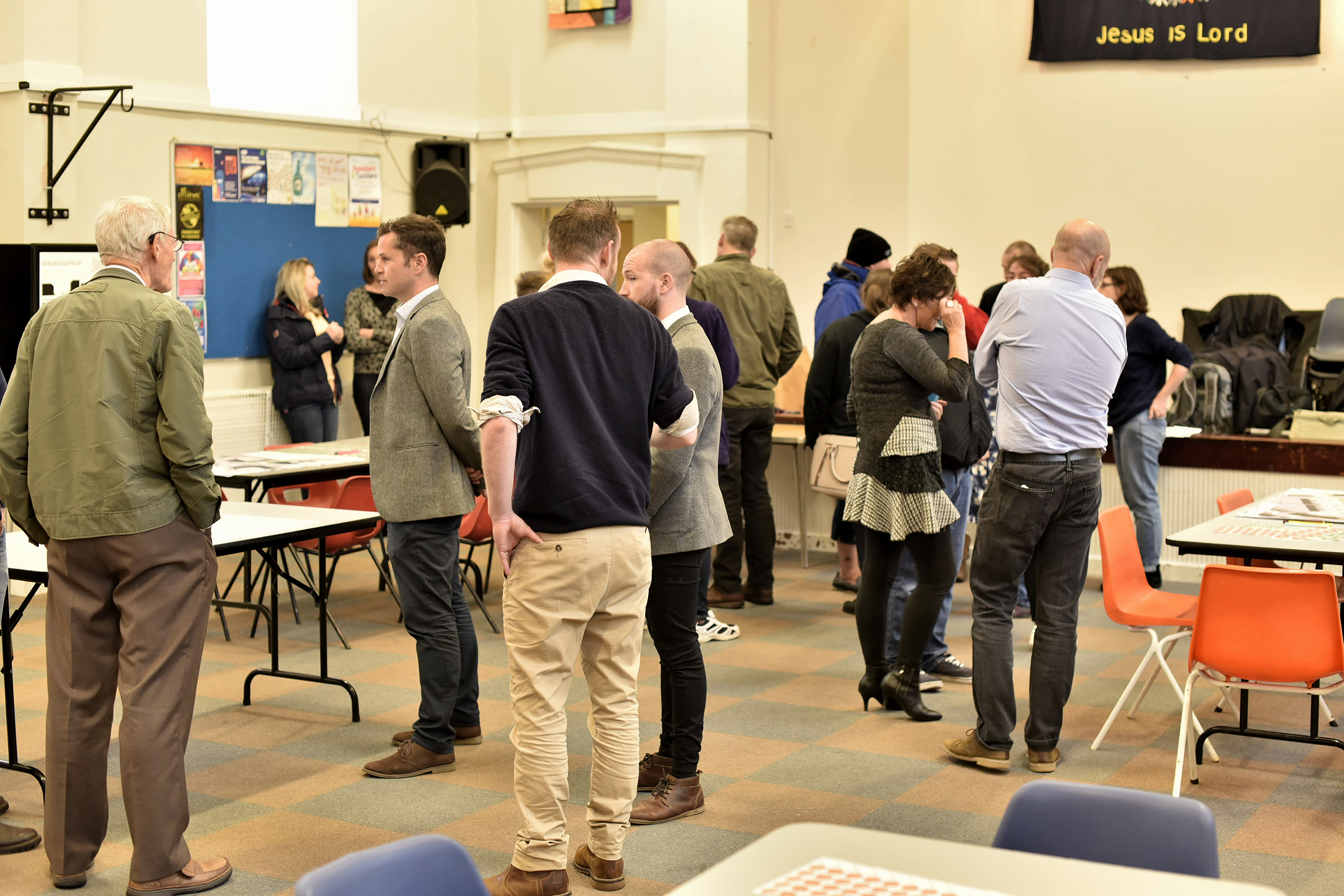
Planning History
A full planning application was made in July 2018 for the demolition of 228 apartments and construction of 204 dwellings (102 houses and 102 apartments, including 16 apartments for over 55s), provision of 116 sq m of commercial/community floorspace, new 'Green Street', open space, remodelling of highway network and other associated works. Planning permission was received in July 2019. A subsequent S73 application was made in November 2020 Variation of condition 1 (approved plans) of application 18/01288/FUL: Minor Material Amendments including the roof strategy, fenestration strategy, elevations, building footprints, internal layouts and parking spaces.
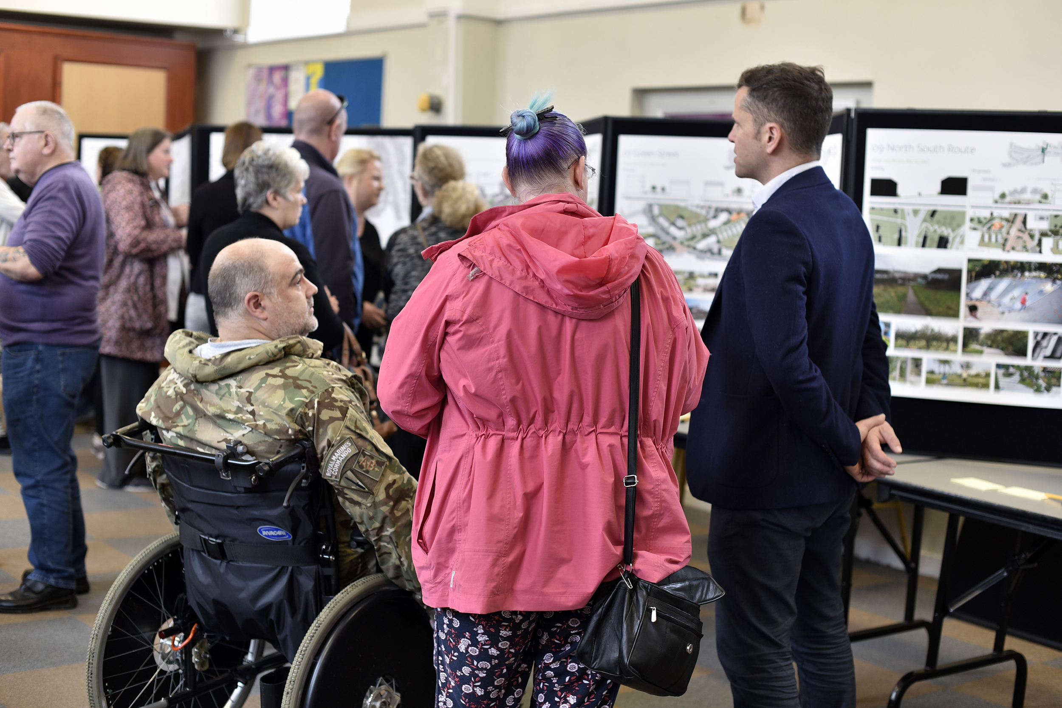
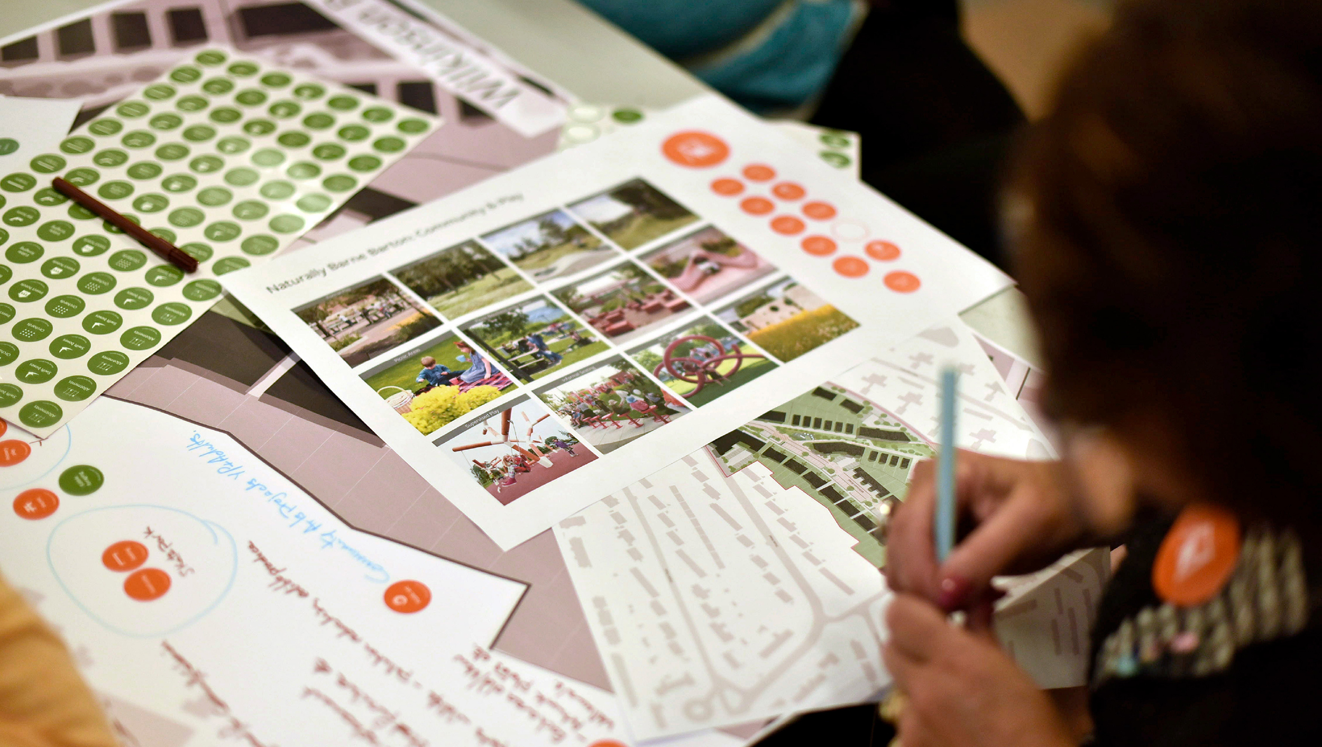
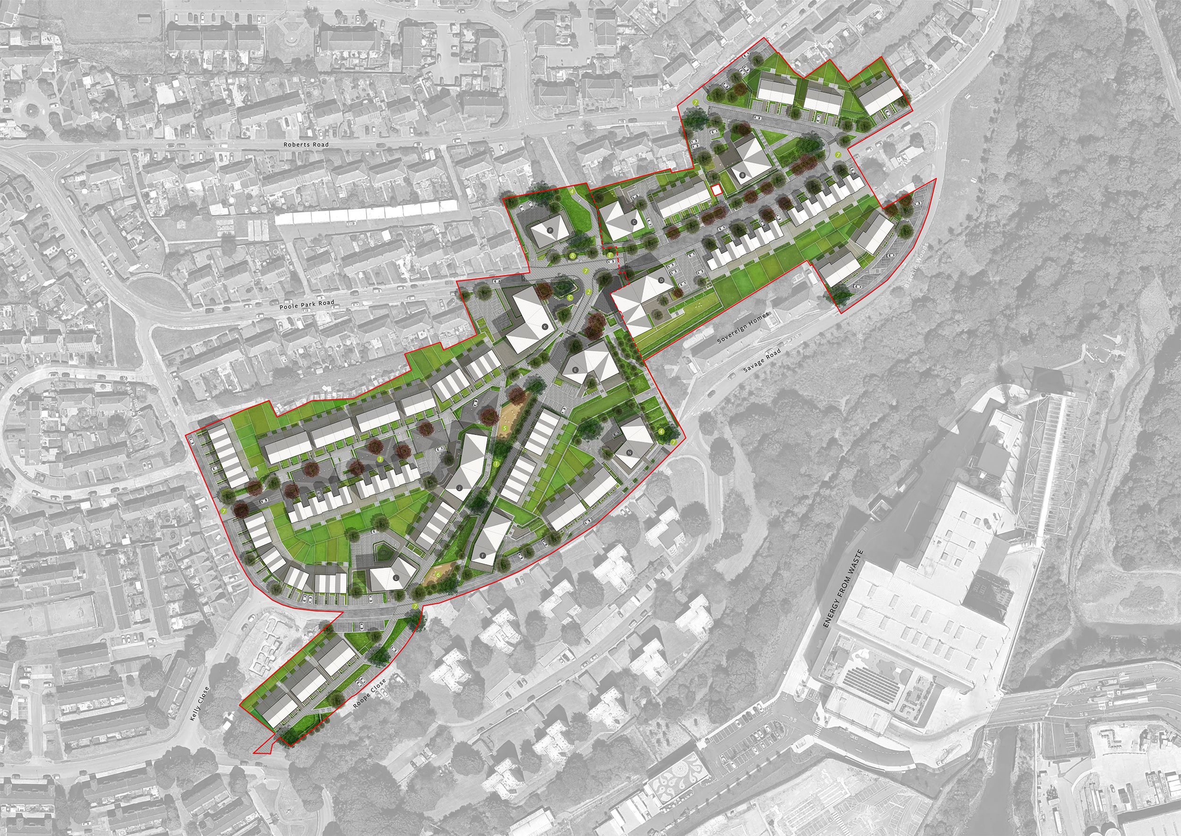
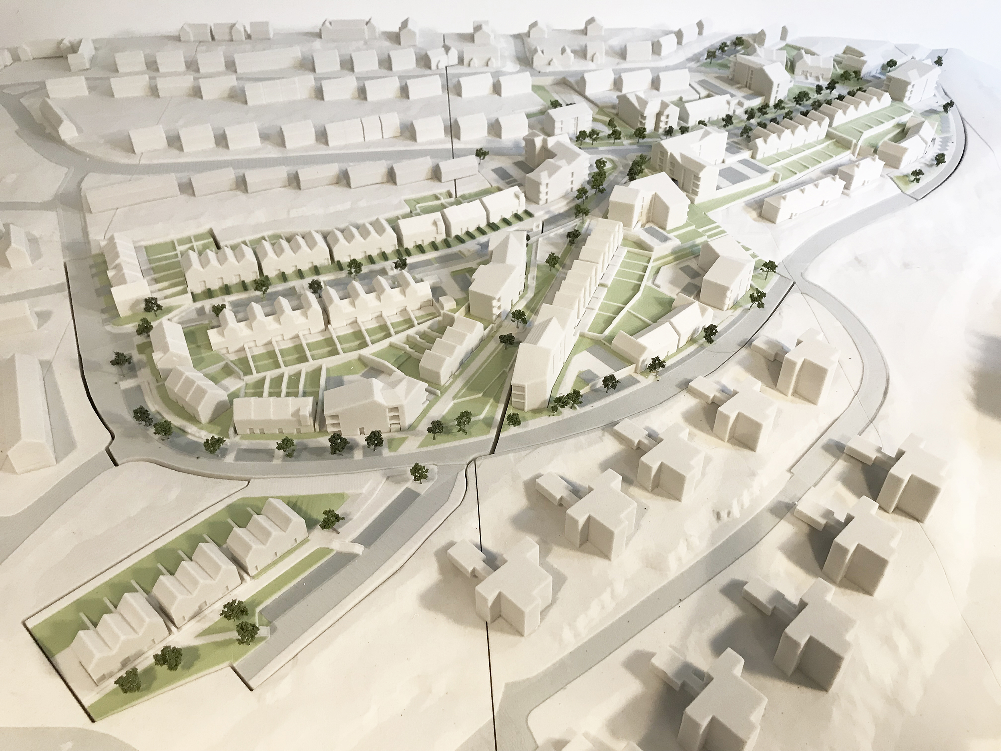
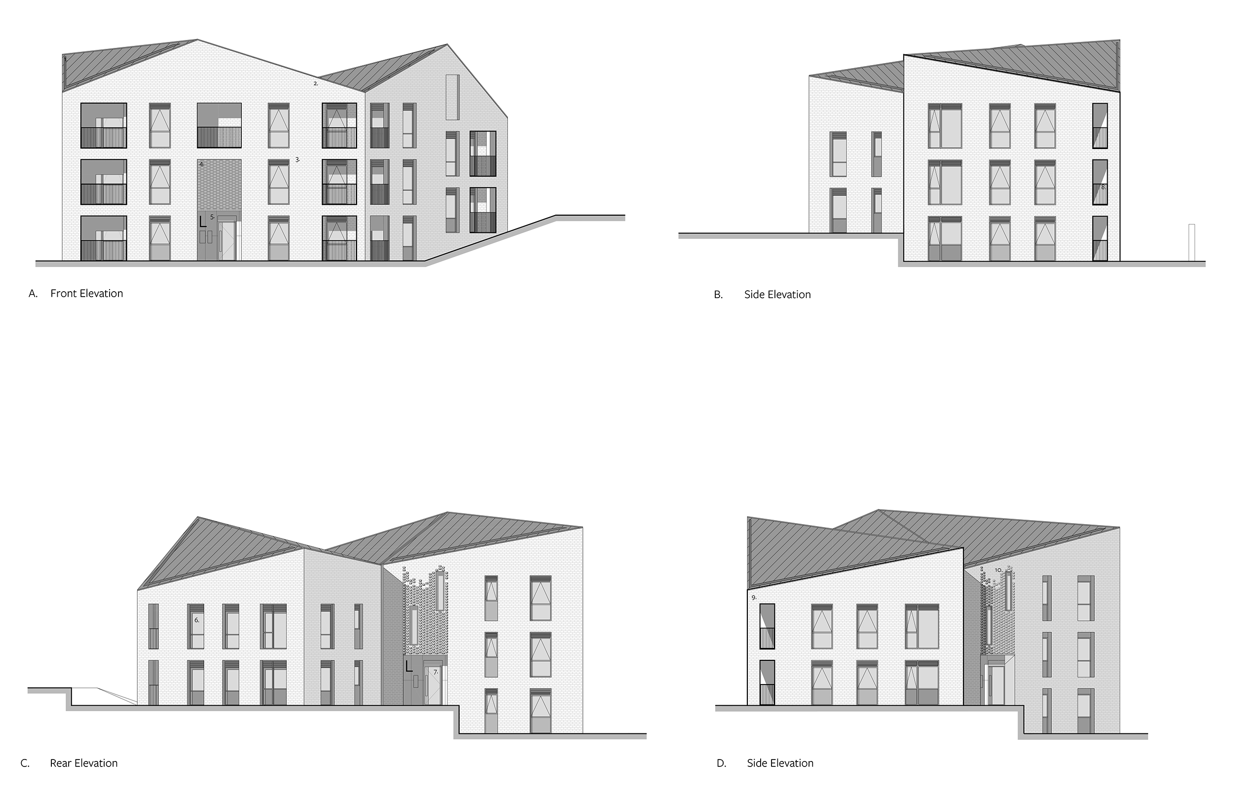
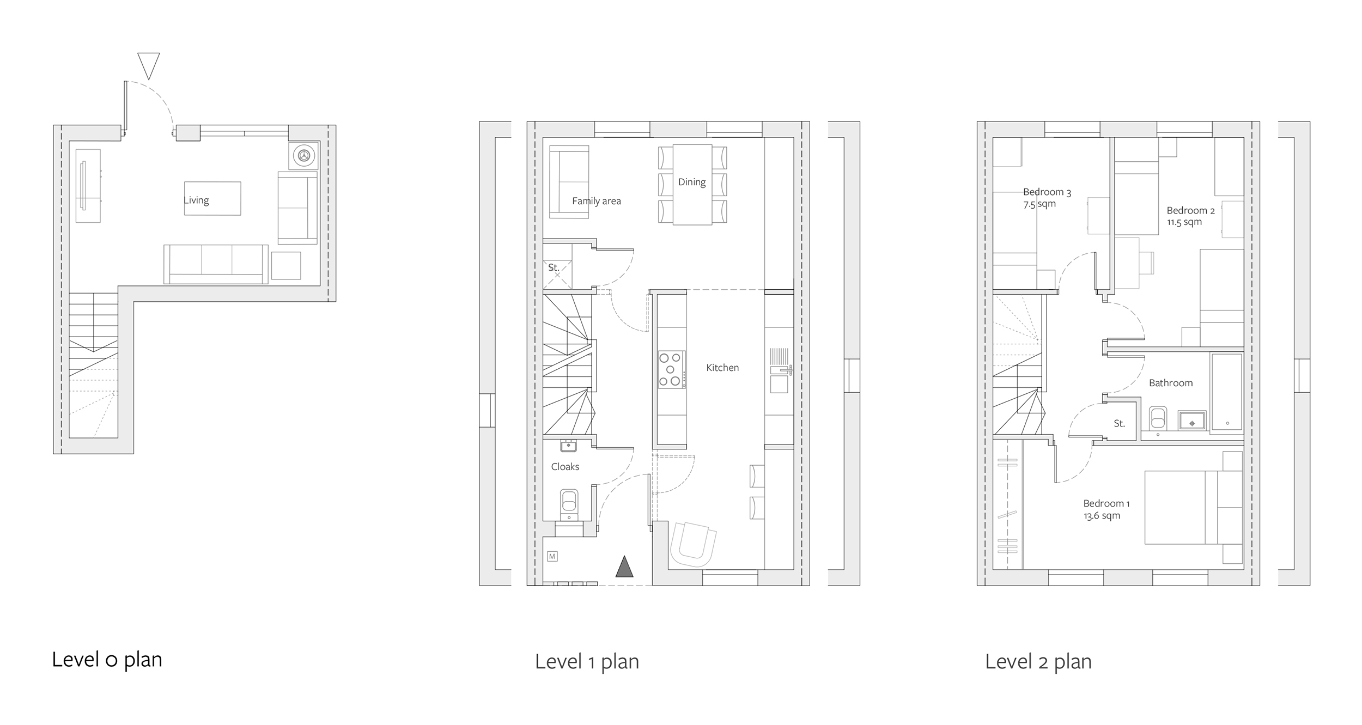
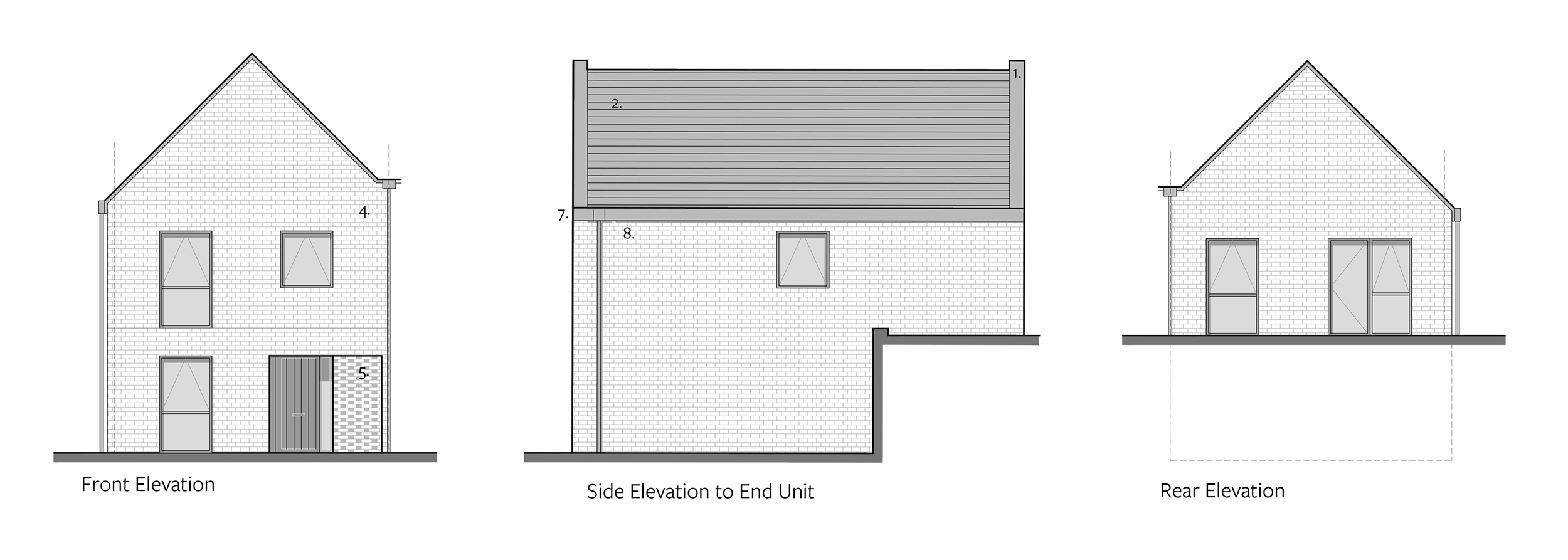
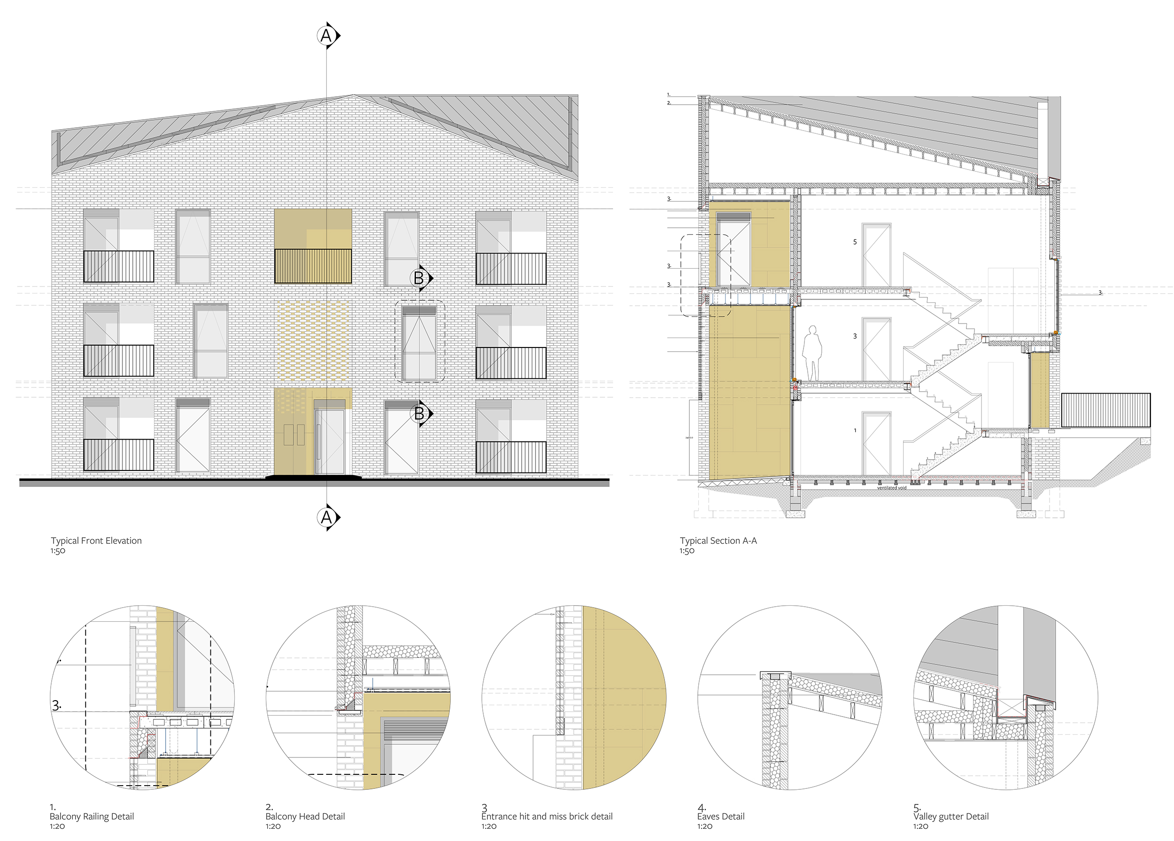
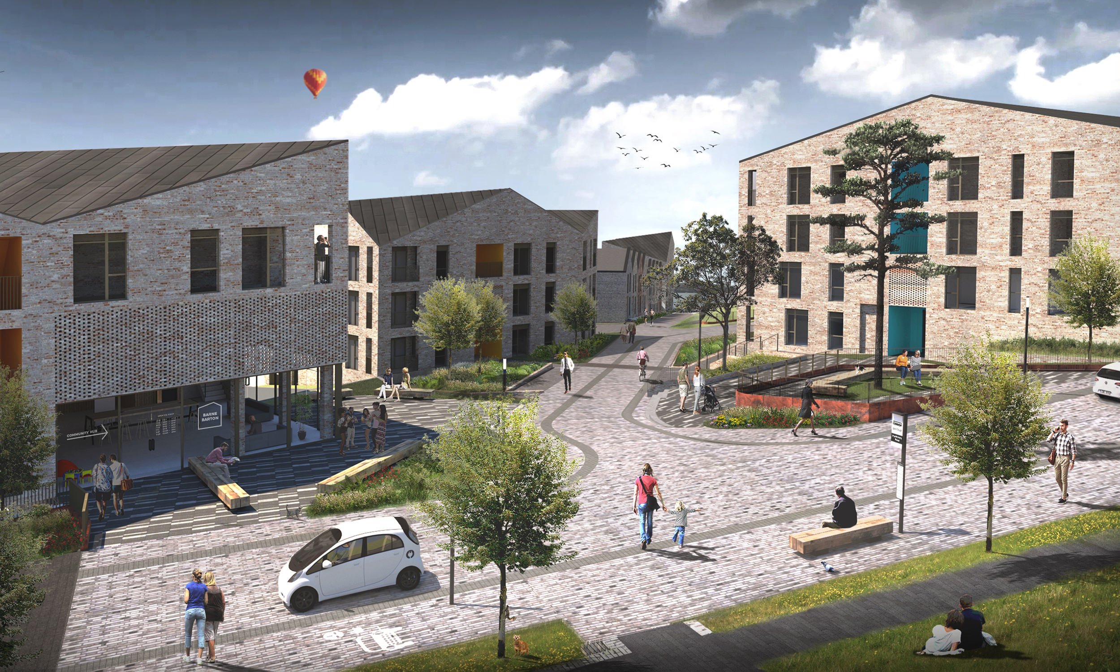
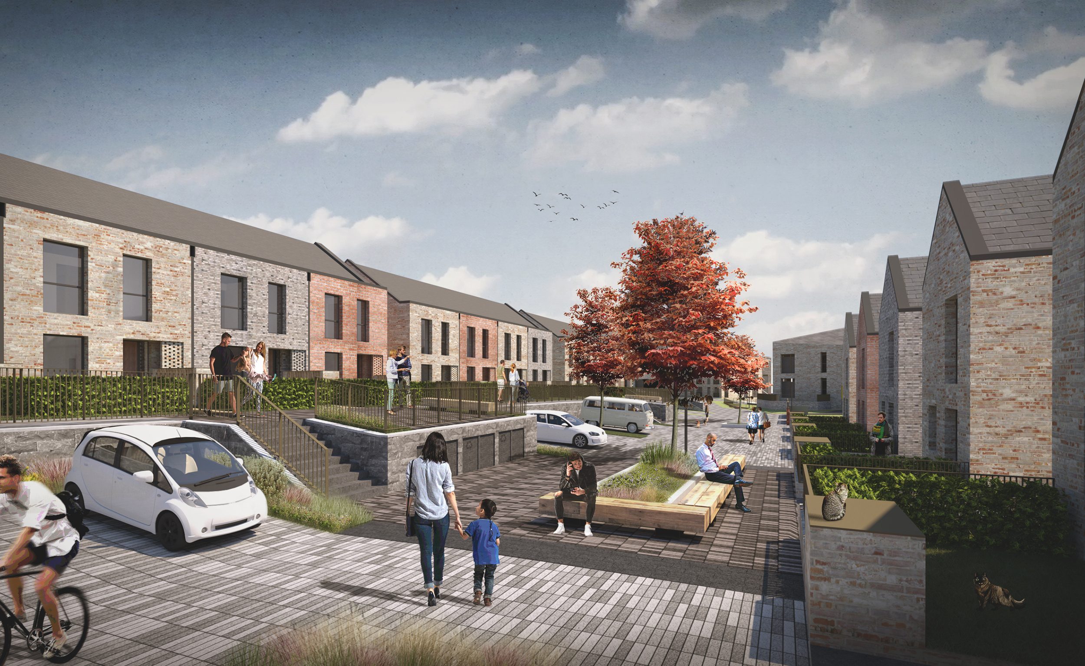
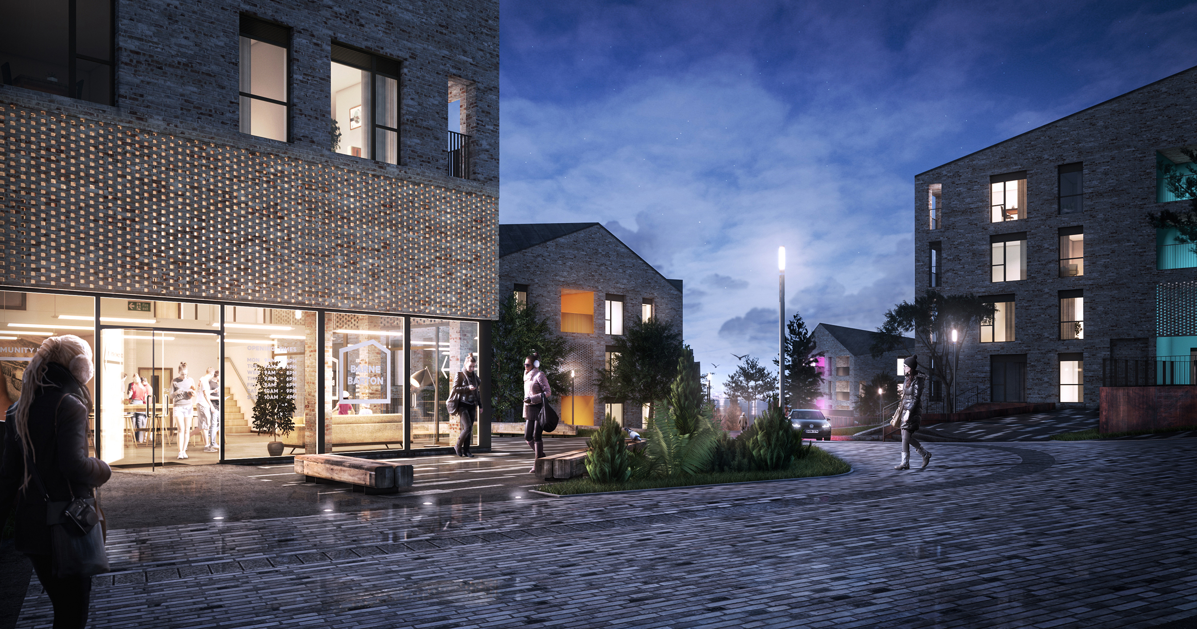

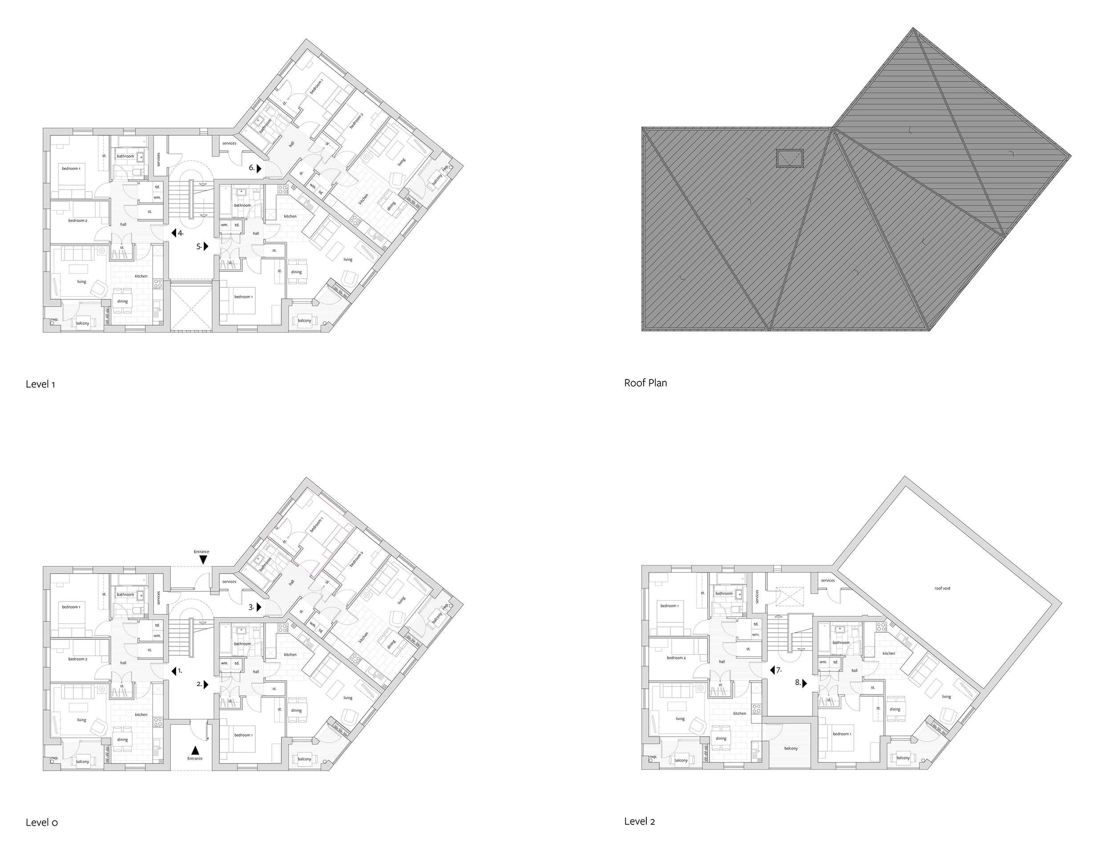
The Design Process
The site originally comprised of 228 identical two-bed flats arranged in 28 three storey blocks. 154 of which have been emptied and demolished in advance of the new development. The proposals that have been developed over a 5-year period and have been shaped in close liaison with residents of the estate through public consultation events and regular meetings of a Residents Steering Group
The overarching objective of the project is to transform the estate from all flats to a mixture of flats, houses and community spaces that create a sustainable and vibrant place to live. The new homes will have a completely different outlook with views towards the river and people friendly streets.
The aspiration is to re orientate the site towards the River Tamar making a strong landscape connection for people, place and memory. Along the landscape connection a green street is proposed to form a residential park and the heart of the neighbourhood. The green street leads up to the central space to where a number of community uses are proposed and from where a series of new streets and spaces meet.
The strategy for the streets has been to create a typical street scene where homes are accessed from the street, with well-defined spaces for walking, playing and socialising and where best practice in secure by design is found. By bringing the front doors nearer to the street a creative approach to levels is required to provide usable garden space that utilises split level houses and apartment blocks.
A variety of accommodation is proposed that responds to local needs. The proposals are for 1 bed; 2 bed flats, 2 bed; 3 bed houses and accommodation for over 55’s which will cater to the needs of residents allowing them to stay in their neighbourhood throughout their lives.
Key Features
The scheme has already won a number of awards including the Landscape Institute Award for Masterplanning and Urban Design 2018 and the Building with Nature Award Excellent design accreditation, furthermore “Barne Barton is on track to be the first residential-led redevelopment scheme in the country to be awarded the Excellent level of the Building with Nature Award.” The proposals have been shaped by extensive public consultation and regular meetings with returning residents and residents steering group who continue to provide an input into the design process. This process has been recognised with the project recently winning a Transparent Construction Award.
 Scheme PDF Download
Scheme PDF Download














