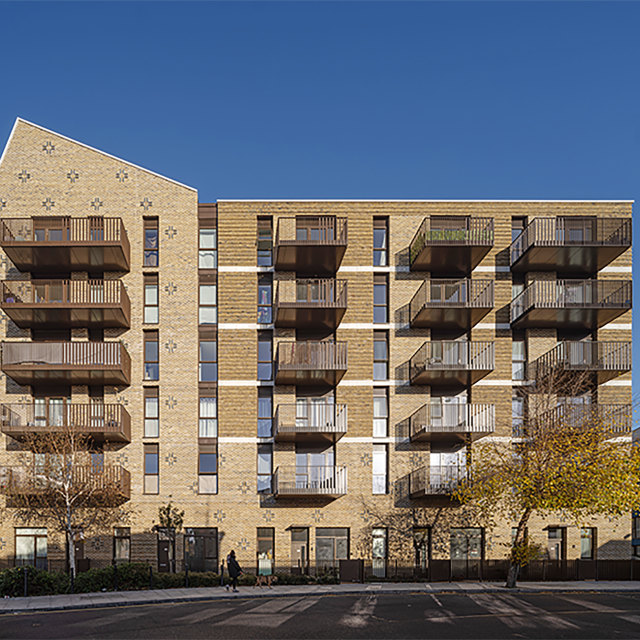Barchester Street
Number/street name:
83 Barchester Street
Address line 2:
Poplar
City:
London
Postcode:
E14 6BE
Architect:
Metropolitan Workshop
Architect contact number:
020 7566 0450
Developer:
Canary Wharf Group.
Planning Authority:
London Borough of Tower Hamlets
Planning consultant:
DP9
Planning Reference:
PA/14/02607
Date of Completion:
05/2025
Schedule of Accommodation:
47 x 1B2P, 32 x 2B3P, 09 x 2B4P, 10 x 3B4P, 08 x 3B5P, 01 x 4B5P, 08 x 4B6P
Tenure Mix:
100% Affordable Rent
Total number of homes:
Site size (hectares):
0.37ha
Net Density (homes per hectare):
311
Size of principal unit (sq m):
Varies
Smallest Unit (sq m):
50
Largest unit (sq m):
148.2
No of parking spaces:
3 Wheelchair Car Parking Spaces
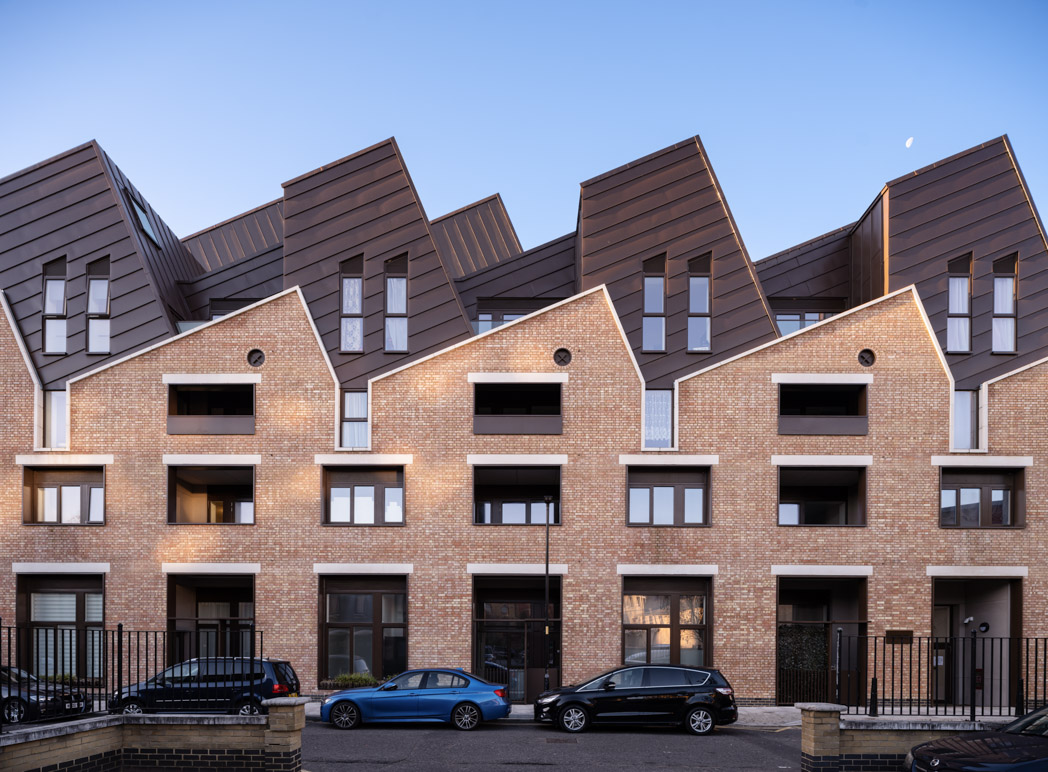
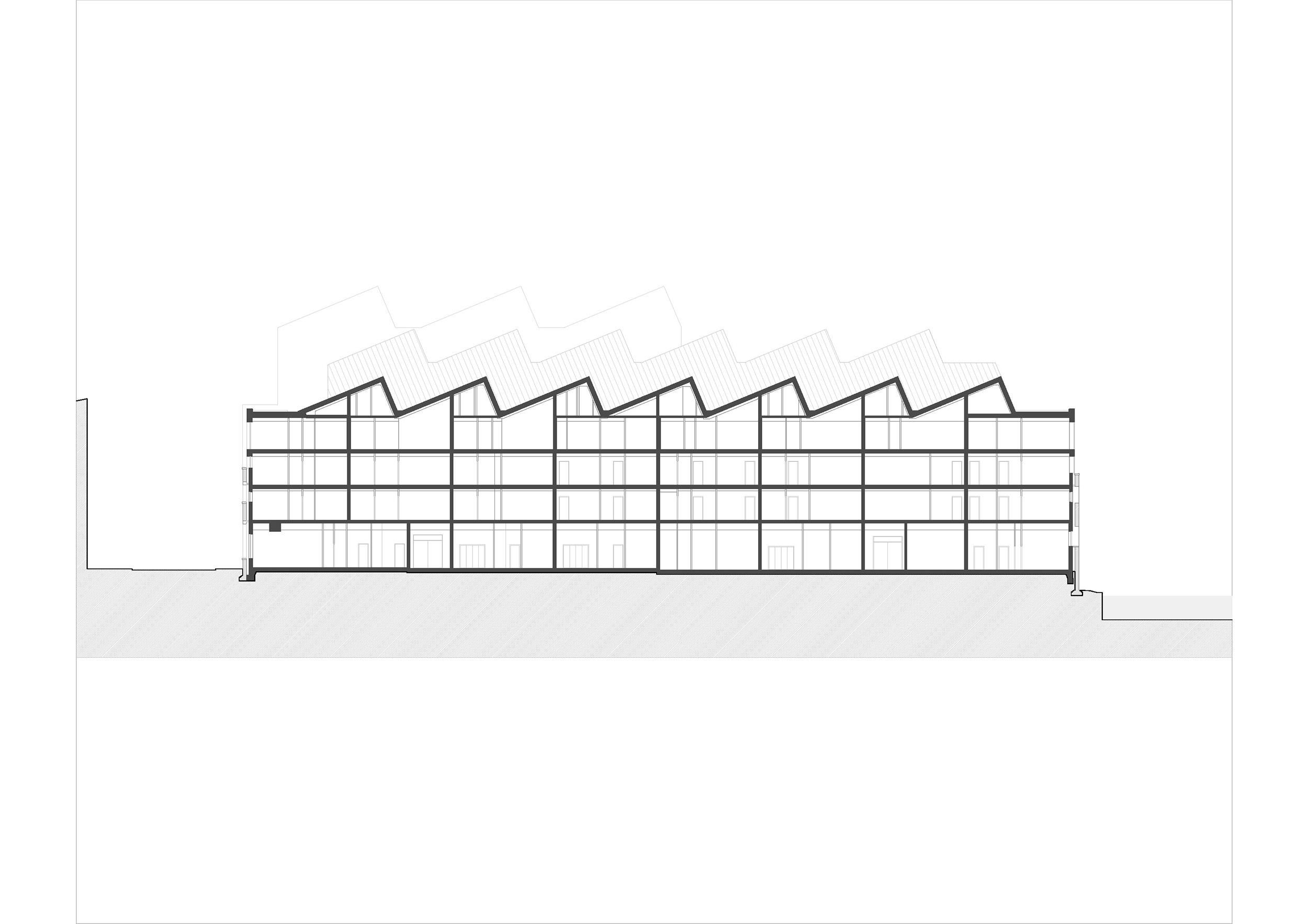
Planning History
Barchester sits within the Limehouse Cut Conservation Area and the design of the scheme was required by the local planning authority to preserve/enhance the character of the conservation area. Following numerous pre-application meetings and public consultations, the scheme was originally submitted for a full planning application in September 2014. This was amended in December 2014 following further discussions with the LPA to omit the retained façade to the yard and approved in March 2015. A Section 73 application was made in February 2016, following further intrusive investigations to the retained façade along Balladier Walk. This was granted in May 2016.
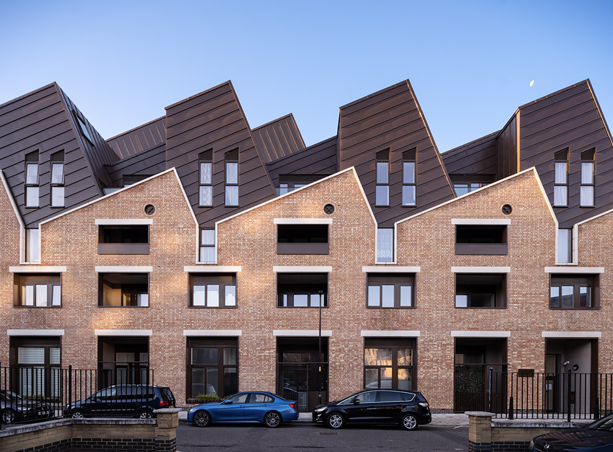
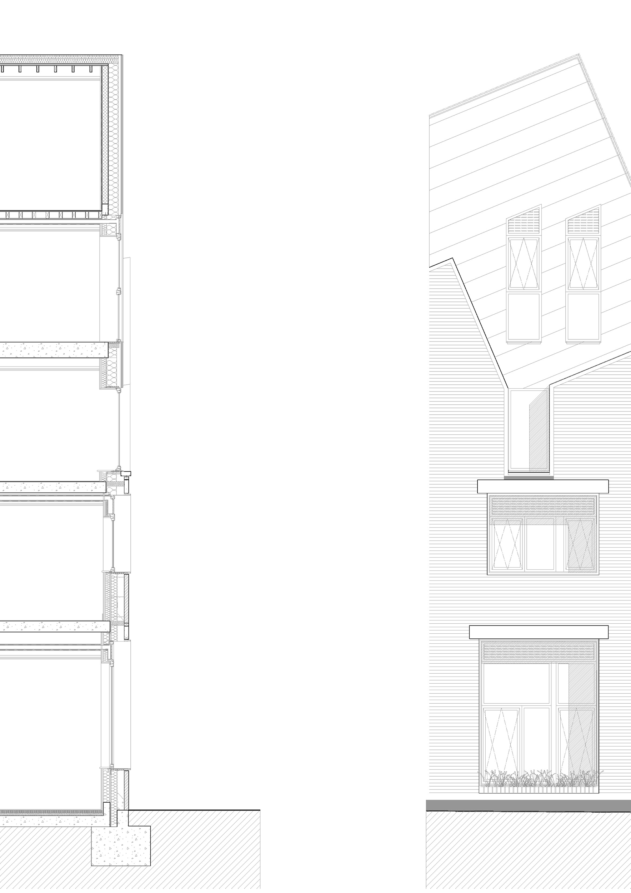
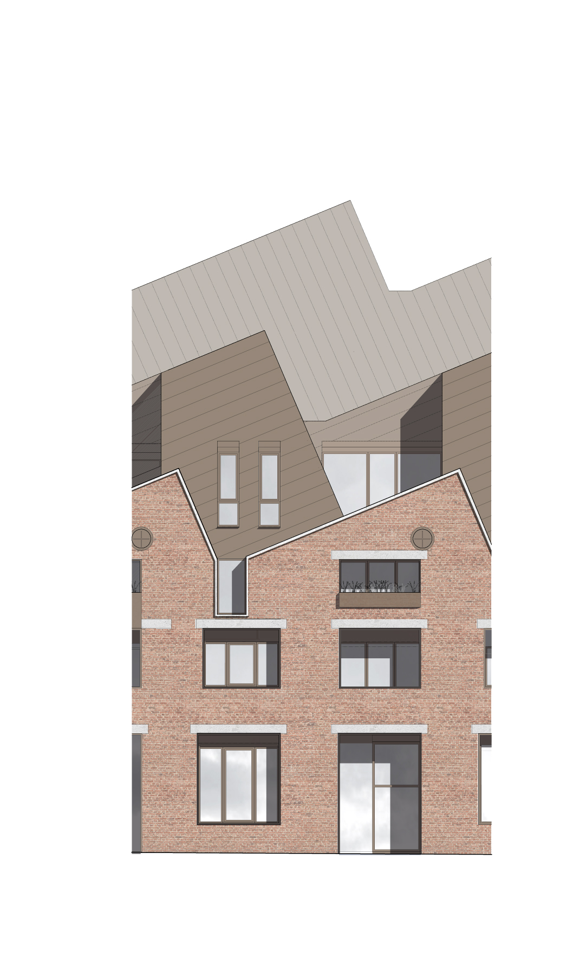

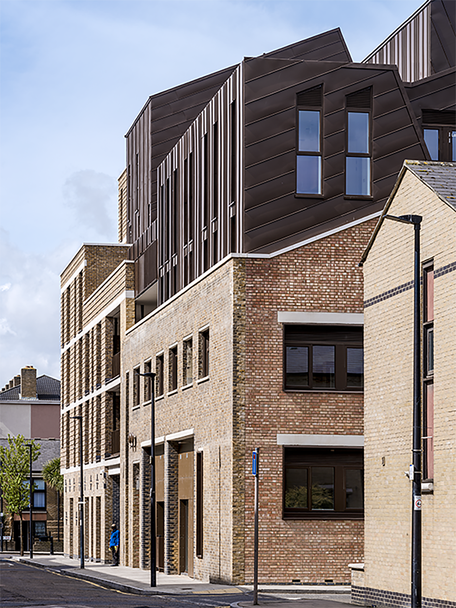
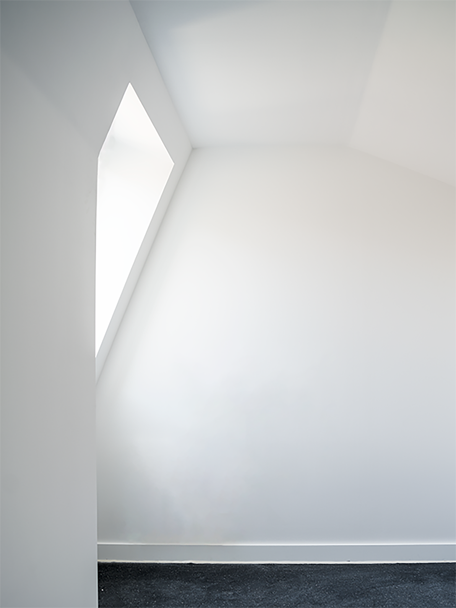
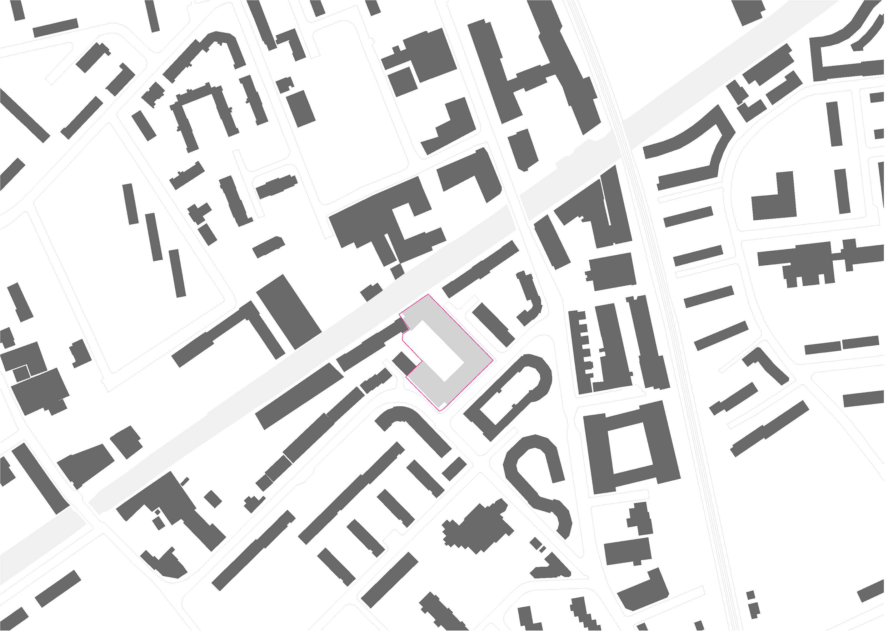
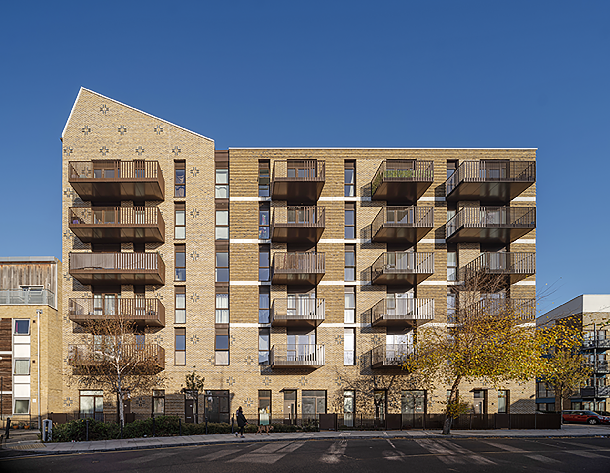
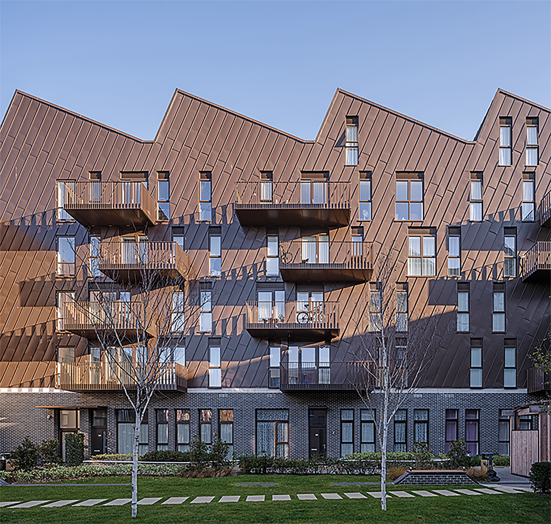
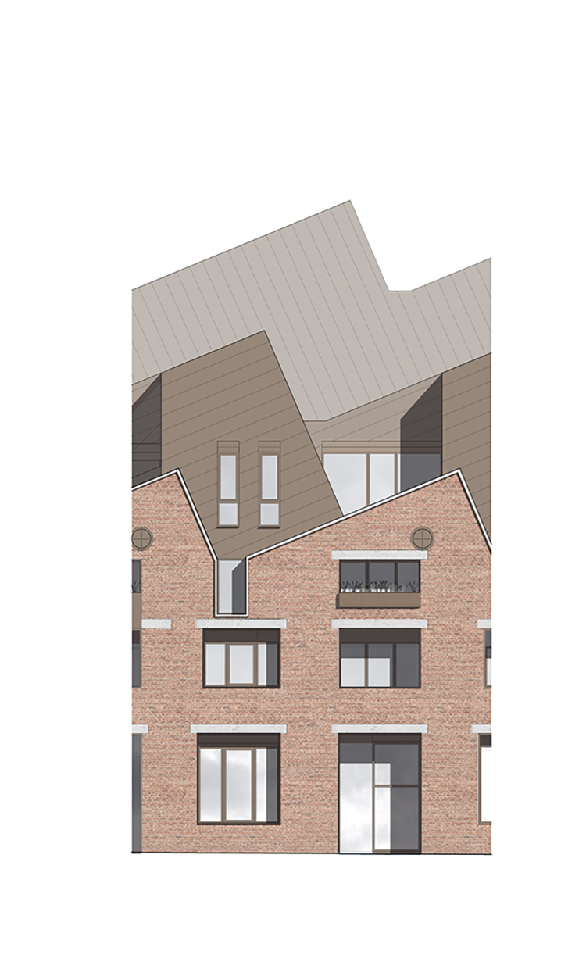
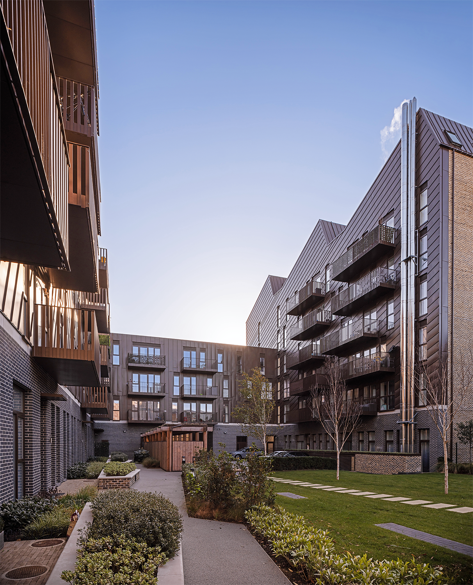
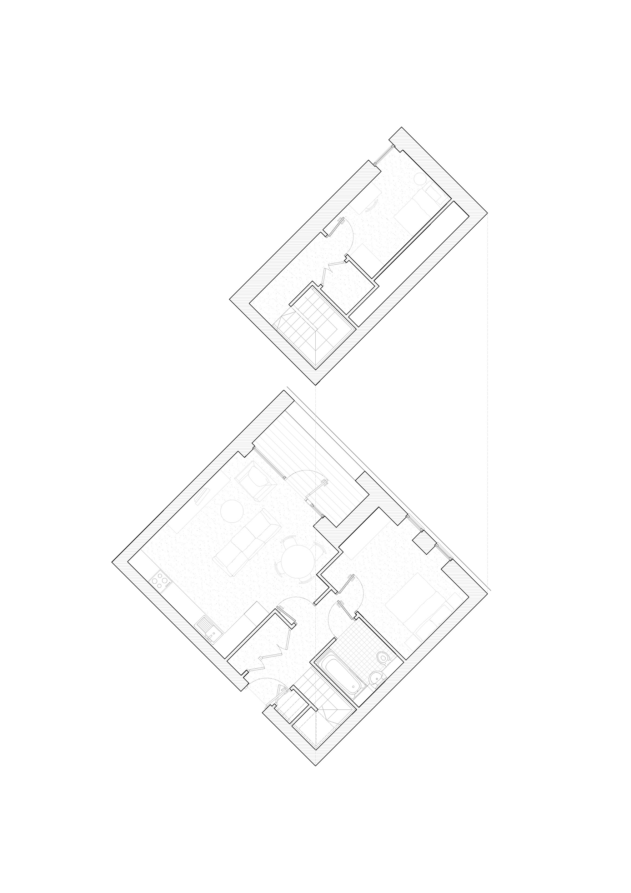

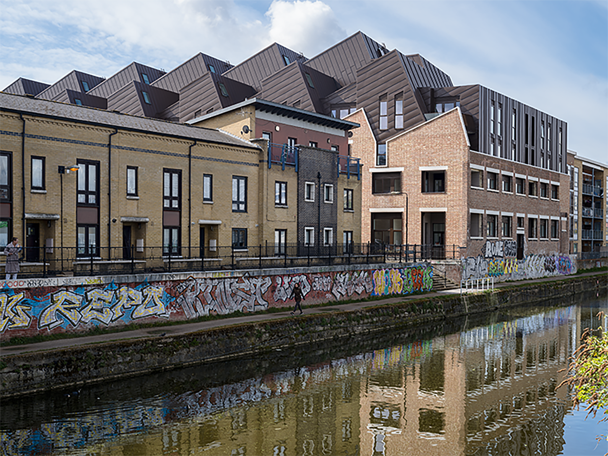
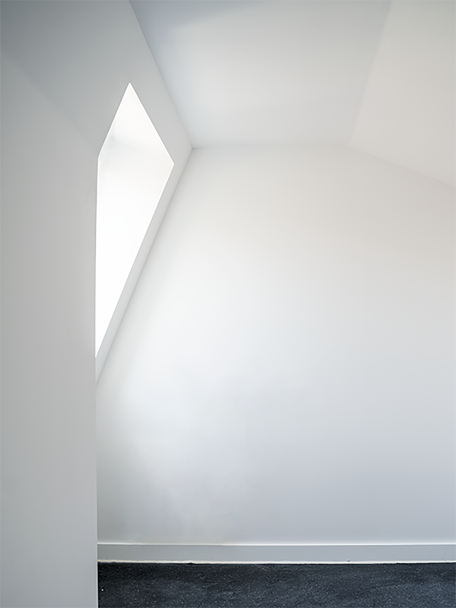
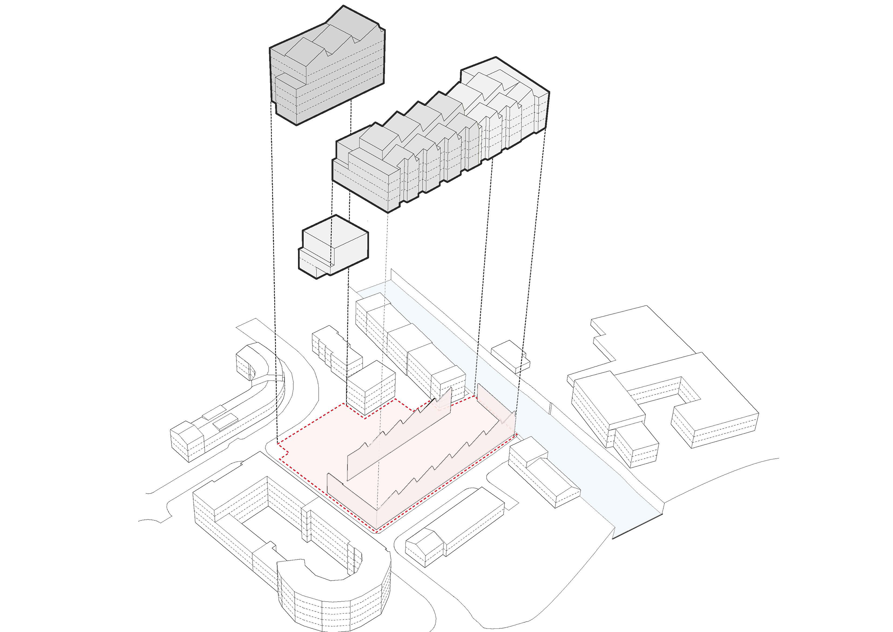
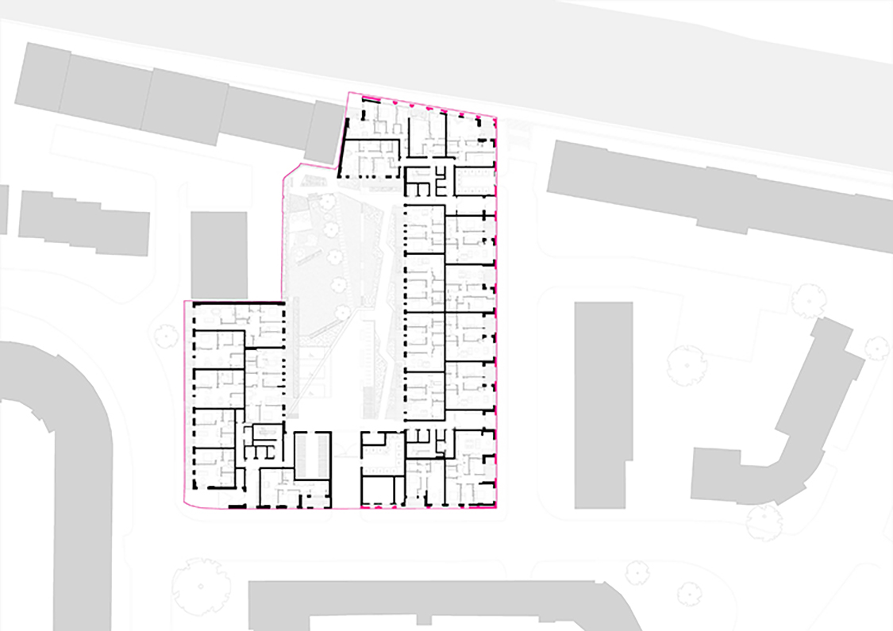
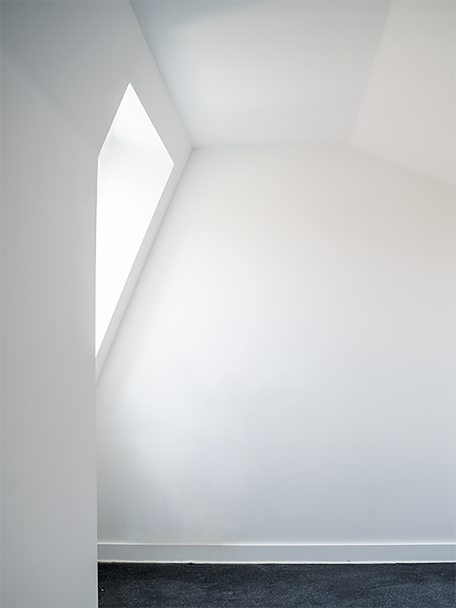
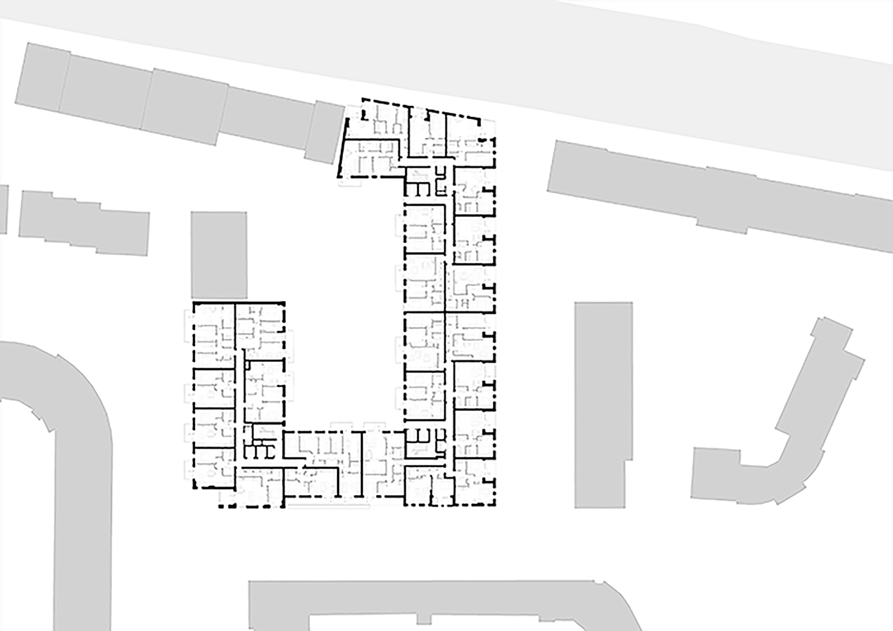
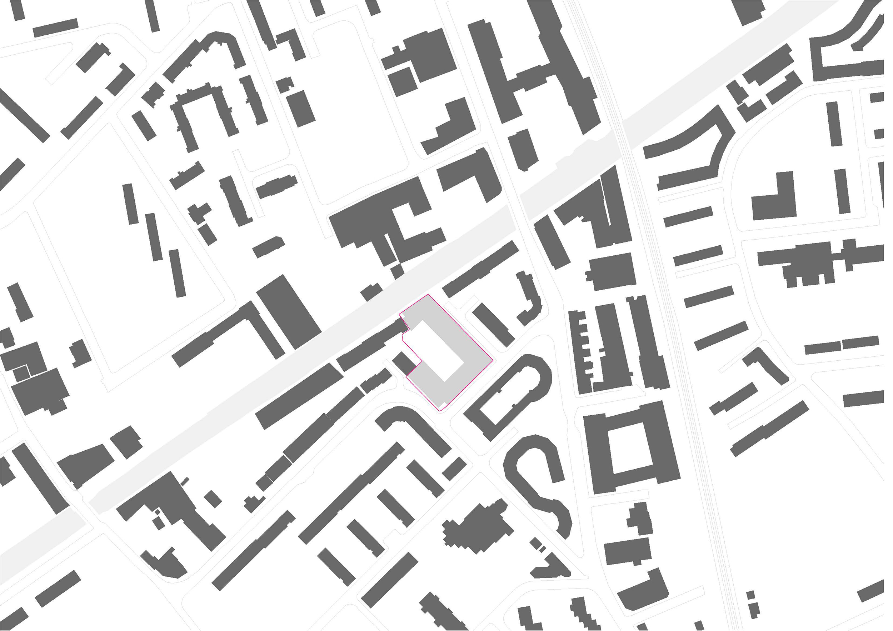
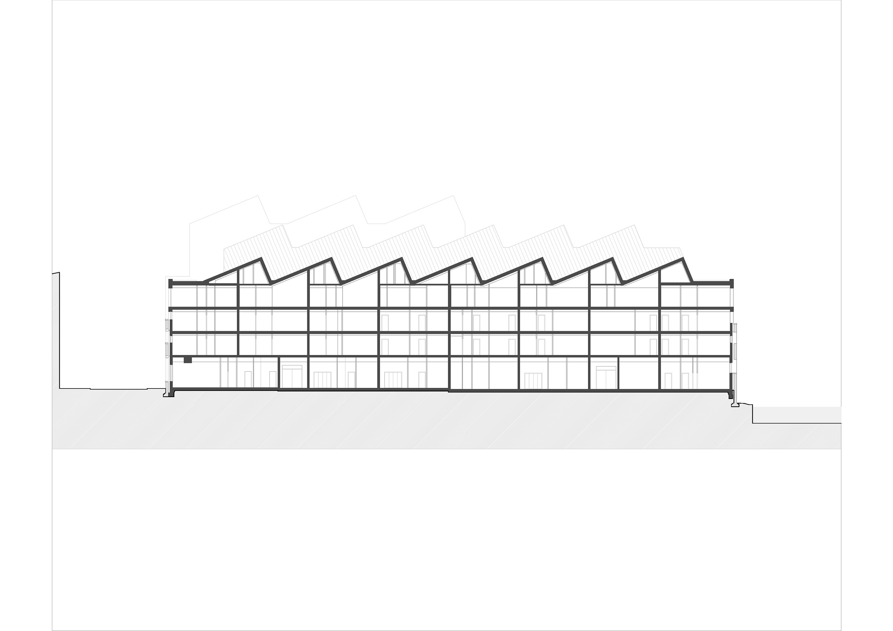
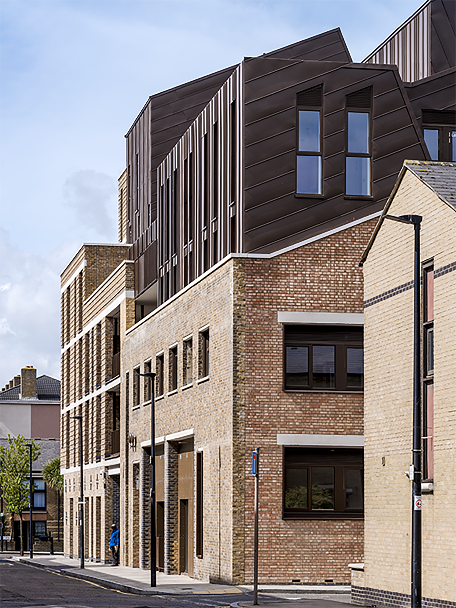
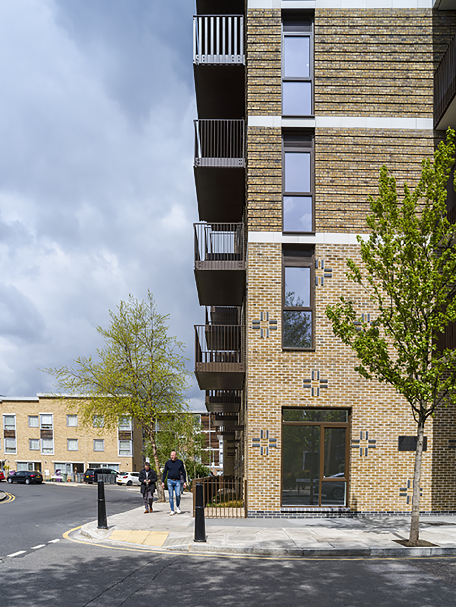
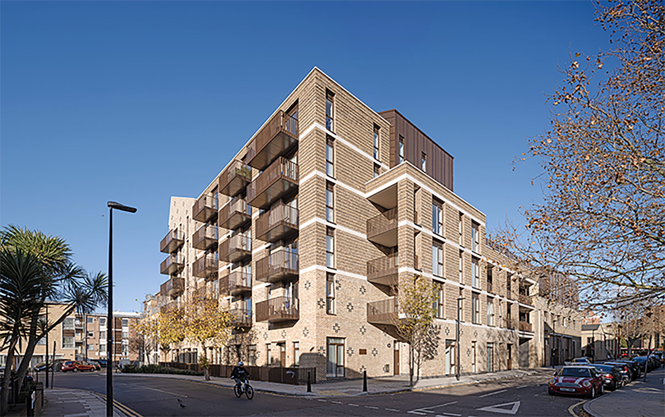
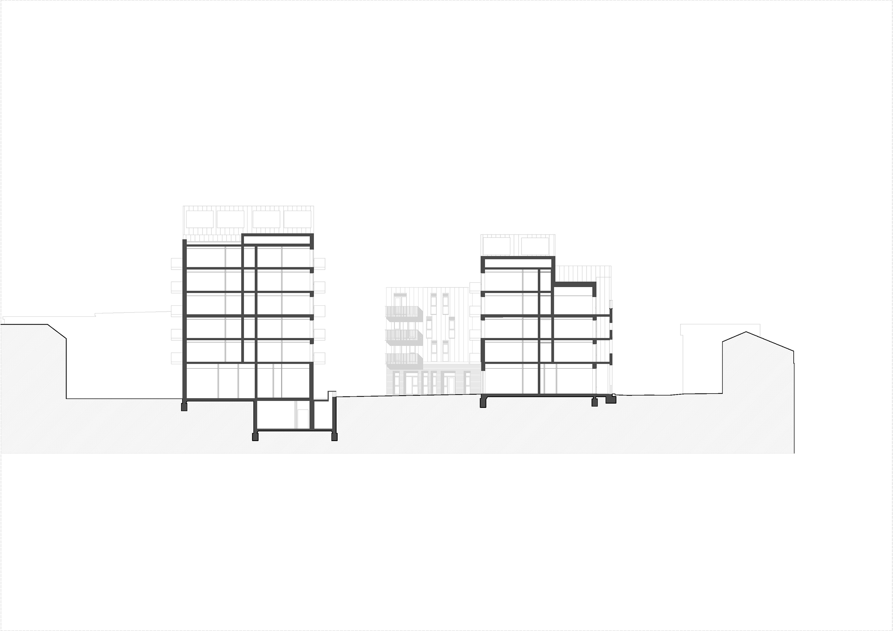
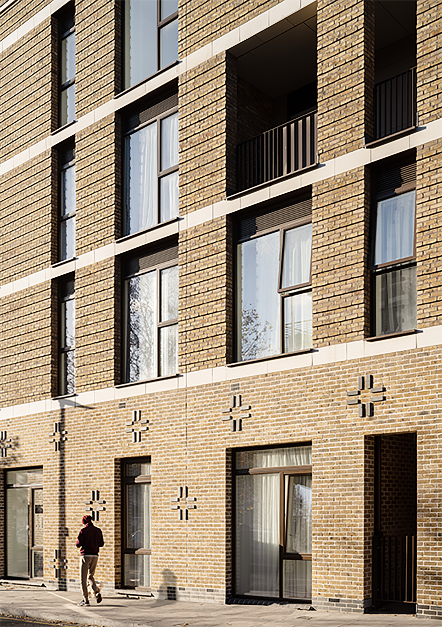
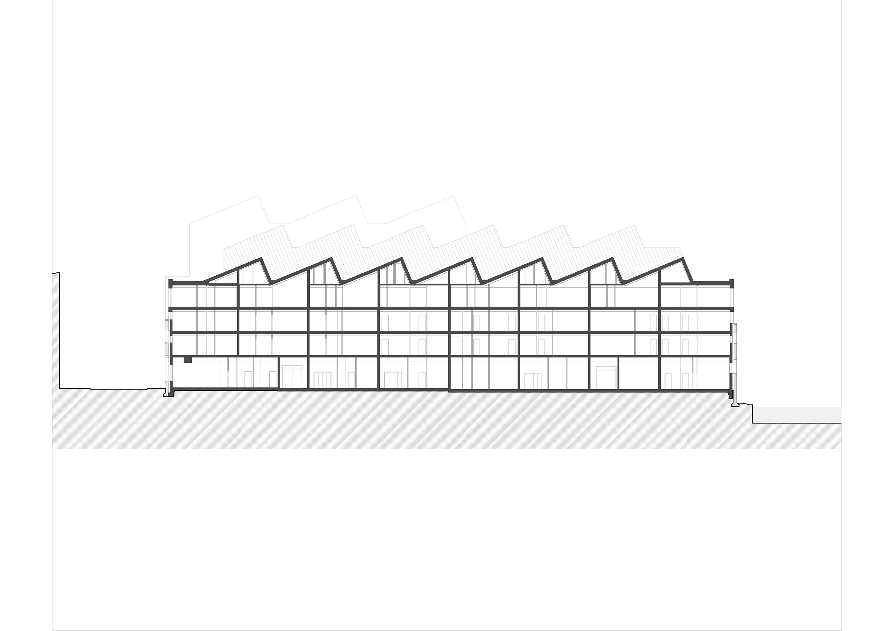
The Design Process
Situated on the Limehouse Cut canal and bound on three other sides by Balladier Street, Barchester and Chrisp Street, the site was formerly occupied by two abutting industrial buildings: a large factory (1939) and smaller warehouse (1956). Emblematic of the industrial revolution, the factory’s dramatic sawtooth roofscapes permitted sunlight to penetrate deep into the structure. Our scheme replaces and refurbishes these industrial buildings with three residential blocks, while retaining the historic integrity of the original structures. Roof profiles, structural and decorative elements are all sensitively redeployed. Each elevation is expressed uniquely to evoke the charm of the site’s historic structures while delivering a range of housing in an efficient and sustainable manner.
The eastern elevation of Balladier Street boasts the most dramatic sawtooth profile, where the restrained, rectilinear fenestration and exposed concrete lintels are simply re-instated, and roundels punctuate the gabled peaks. An additional storey of zinc-clad duplex apartments sits neatly into the original profile of the block, zinc being selected over other metal cladding for its sustainability credentials, longevity, and low maintenance. Aesthetically, the bronze colour complements the warm tonal qualities of the baked Fletton brick.
The Barchester Street elevation has a more trabeated quality, with emphatic sill-coursing of pre-caste concrete and brickwork of recessed stretchers. Here, the ground-floor is differentiated with flush brickwork, contrasting mortar and cruciform motifs — referencing the British Festival-inspired architecture on the adjacent Lansbury estate. A central undercroft entrance opens into a newly formed private courtyard. Chrisp Street, meanwhile, is distinguished by a phalanx of cantilevered balconies. Here, a terminating bay punctuates the end of the scheme with a final sawtooth gable, with the cruciform brick motif spanning the entire height of the tower.
Key Features
Three new buildings including retained elements of the existing factory offer 115 affordable homes within the Limehouse Cut Conservation Area. A new six storey building replaces the former warehouse and new four & five storey elements are set within the existing retained walls of the factory. The saw-tooth profile of the factory is echoed in the new roof profile as a series of spines that successively step up from Balladier Walk clad in bronze zinc. The new street facing elevations are composed primarily of brickwork which include recessed stretchers and cross motifs, and the courtyard elevations continue the bronze-coloured zinc.
 Scheme PDF Download
Scheme PDF Download








