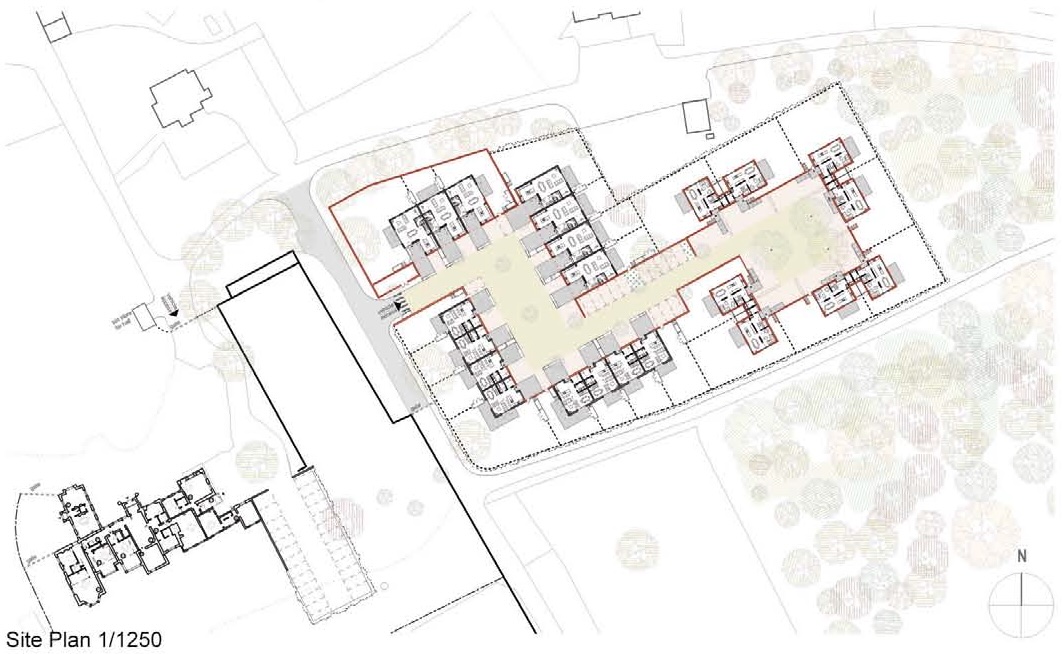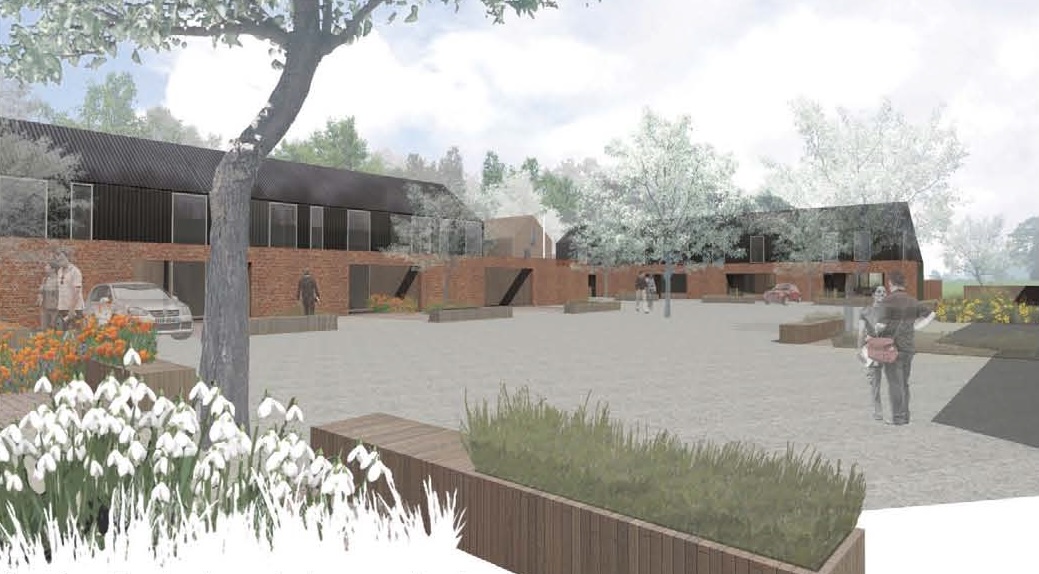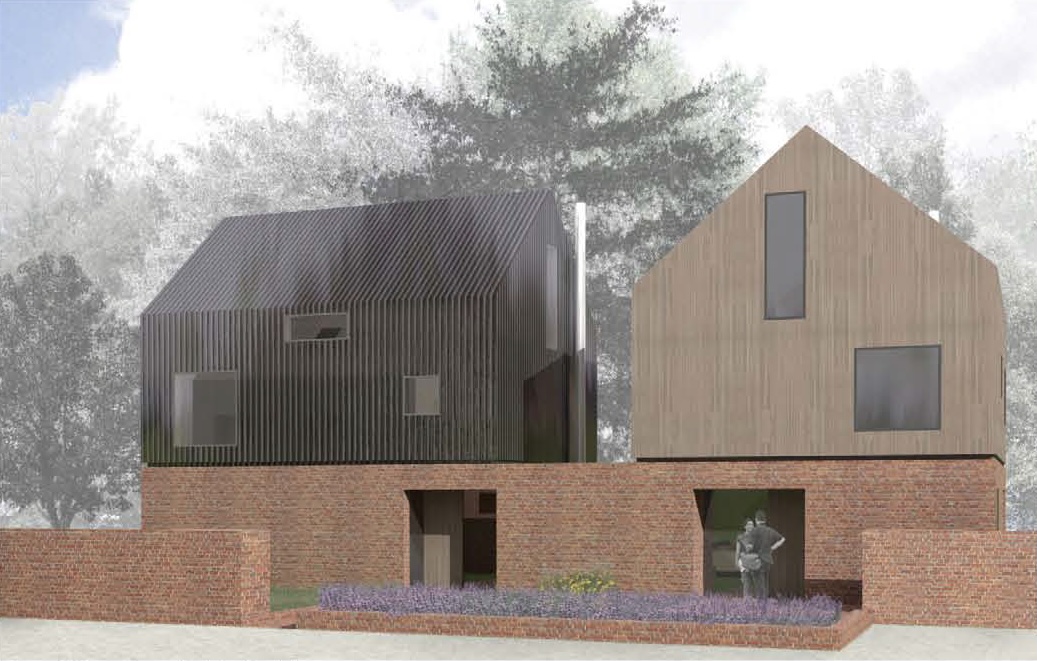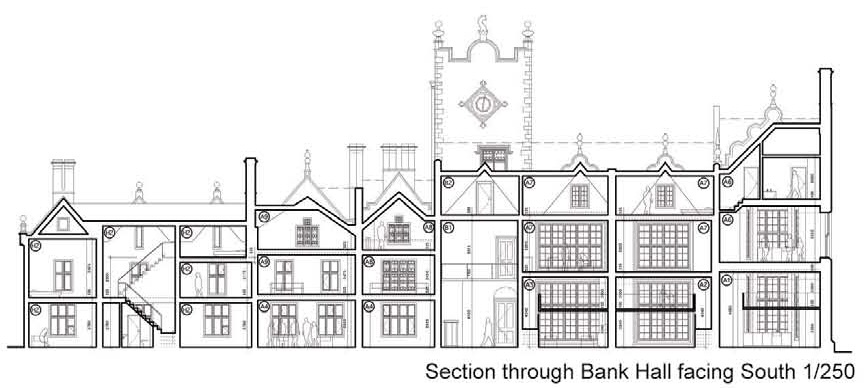Bank Hall
Number/street name:
Bank Hall
Address line 2:
Chorley
City:
Lancashire
Postcode:
PR26 9AT
Architect:
Riches Hawley Mikhail
Architect contact number:
Developer:
Urban Splash.
Contractor:
N/A
Planning Authority:
Chorley Council
Planning Reference:
09/01021/FULMAJ
Date of Completion:
Schedule of Accommodation:
4 x 1 bed apartments, 4 x 2 bed apartments, 4 x 3 bed apartments, 8 x 2 bed houses, 7 x 3 bed houses, 8 x 4 bed houses
Tenure Mix:
100% Market Sale
Total number of homes:
Site size (hectares):
1.77
Net Density (homes per hectare):
20
Size of principal unit (sq m):
121
Smallest Unit (sq m):
41
Largest unit (sq m):
174
No of parking spaces:
78


Planning History
The scheme developed with much iteration between stakeholders and Chorley Planning department over the 6-year process. Chorley required extensive options studies and financial appraisals to justify both the size and the position of enabling development. The designs work hard in trying to minimise their impact on the main house. Chorley Planning department were also keen to minimise the impact of bins bike and cars on the wider setting, and the courtyard strategy was partially borne from this. The Scheme gained Full Planning Permission in February 2011.


The Design Process
The scheme developed with much iteration between stakeholders and Chorley Planning department over the 6-year process. Chorley required extensive options studies and financial appraisals to justify both the size and the position of enabling development. The designs work hard in trying to minimise their impact on the main house. Chorley Planning department were also keen to minimise the impact of bins bike and cars on the wider setting, and the courtyard strategy was partially borne from this. The Scheme gained Full Planning Permission in February 2011.
Riches Hawley Mikhail was commissioned by Urban Splash to convert the Grade 2* listed Bank Hall and to design 23 new-build family houses.
These are to be the 'enabling development' and are located just outside the red brick walled garden of the old house, in what used to be the orchard. This development will balance costs against the 17th century hall and its conversion into 13 flats. This is a sensitive development, being both in the Greenbelt and within the setting of a listed building, and only with extensive dialogue with multiple stakeholders has it been possible.
The site required a strategy that would optimise its development potential whilst minimising any impact on the setting of the Hall.
The scheme is architecturally low key, arranged as two courtyards, with each responding to the subtly different nature of its setting. The local rural vernacular is predominately agricultural. We are interested in how a new type of housing could develop from this rural typology when married to the expectations of modem family housing - open planning, good light, views and connections to individual gardens, as well as the solar and sustainability benefits of facing housing south and avoiding winter overshadowing.
In the first courtyard, there are two housing types, A and BA Type A is the lower type, being in closer proximity to Bank Hall. Vaulted pitched roofs give mezzanine level bedrooms and tall, spacious living rooms.
Simple super tall sliding glass doors give access to private gardens and reference local barn typologies. Type B housing along the north and east edge of the courtyard has been designed to be slightly higher, larger units and to use their orientation to good effect. Using south facing private courtyards as well as gardens facing north and east, they benefit from excellent sunlight and high amenity.
The courtyard landscaping utilises pear trees set on individual mounds, all grafted from the one remaining nineteenth century pear on site. The courtyard and its housing is defined by a single storey wall of local red brick set in lime mortar, drawing directly on the beautiful kitchen-garden wall of Bank Hall itself.
The courtyard to the east is more wooded and here eight 'semi-attached'
Type C houses are arranged around three existing trees; an oak and two pines. With less opportunity for long views out, whist being further away form the historic house, Type C houses are designed so that they reach three storeys into their roofs and take views and daylight from four directions, sometimes over the tree canopy. Again, local red brick / lime walls define the shared space of the courtyard, forming garden walls, bin stores and the ground floor enclosure to Type C houses.
Whilst the scheme uses crisp contemporary architectural detailing, local agricultural courtyards inspire it. Pedestrians are given priority throughout, with good connections across the site to the wider landscape as well as to the gardens of the main house through a 'secret old door in the red brick kitchen garden wall.
 Scheme PDF Download
Scheme PDF Download



