Bancroft Estate, Bow
Number/street name:
Bancroft Estate
Address line 2:
Wickford Street
City:
London
Postcode:
E1 5QN
Architect:
FBM Architects
Architect contact number:
2072510543
Developer:
London Borough of Tower Hamlets.
Planning Authority:
London Borough of Tower Hamlets
Planning Reference:
PA/19/02611
Date of Completion:
07/2025
Schedule of Accommodation:
Schedule of Accommodation (eg 18x3 bed flats) 12 x 1 bed flats, 7 x 2 bed flats, 8 x 3bed flats, 6 x 4 bed flats
Tenure Mix:
100% affordable
Total number of homes:
Site size (hectares):
0.45
Net Density (homes per hectare):
125
Size of principal unit (sq m):
95.7
Smallest Unit (sq m):
50
Largest unit (sq m):
121.1
No of parking spaces:
4 disabled spaces
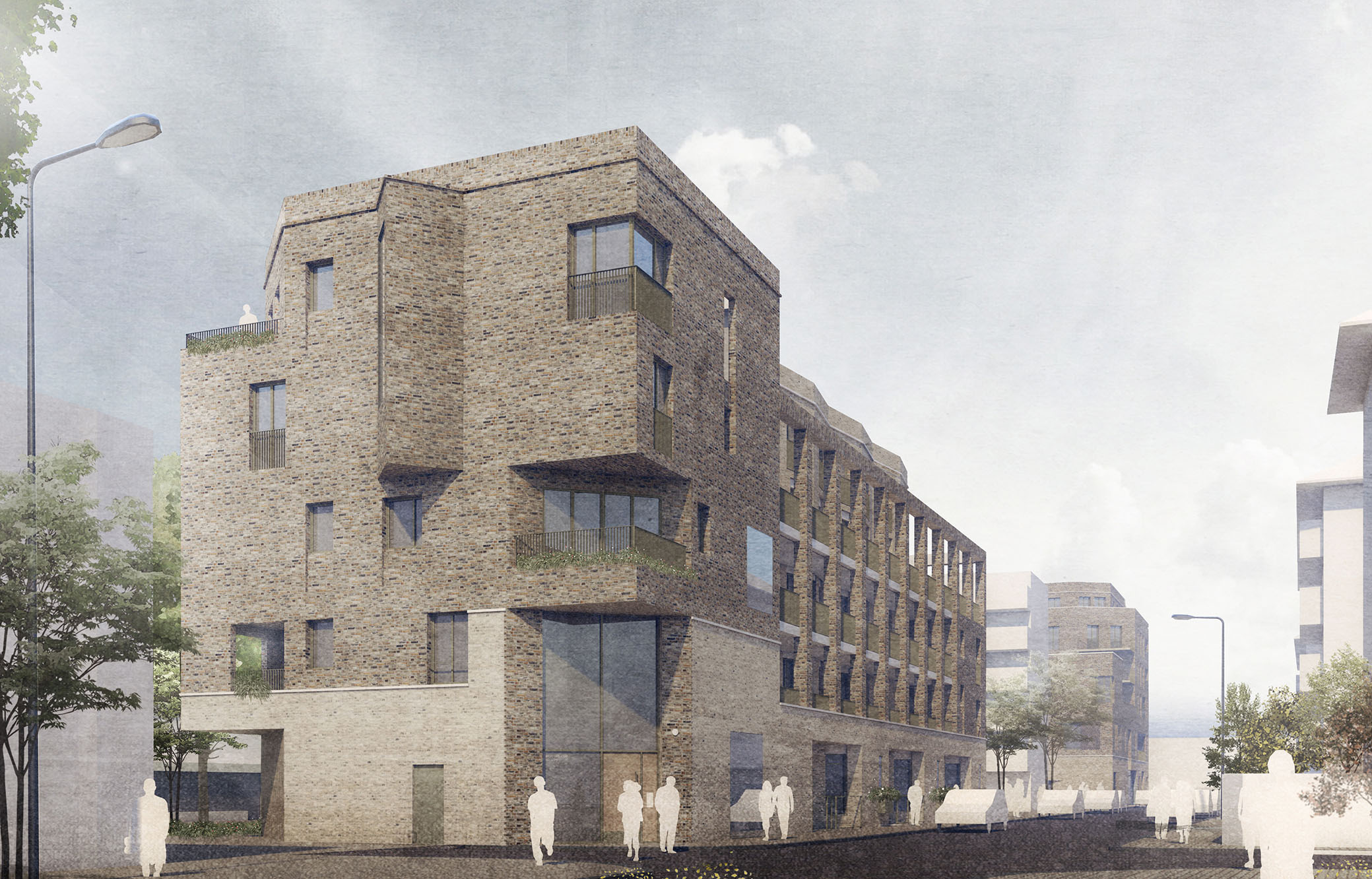
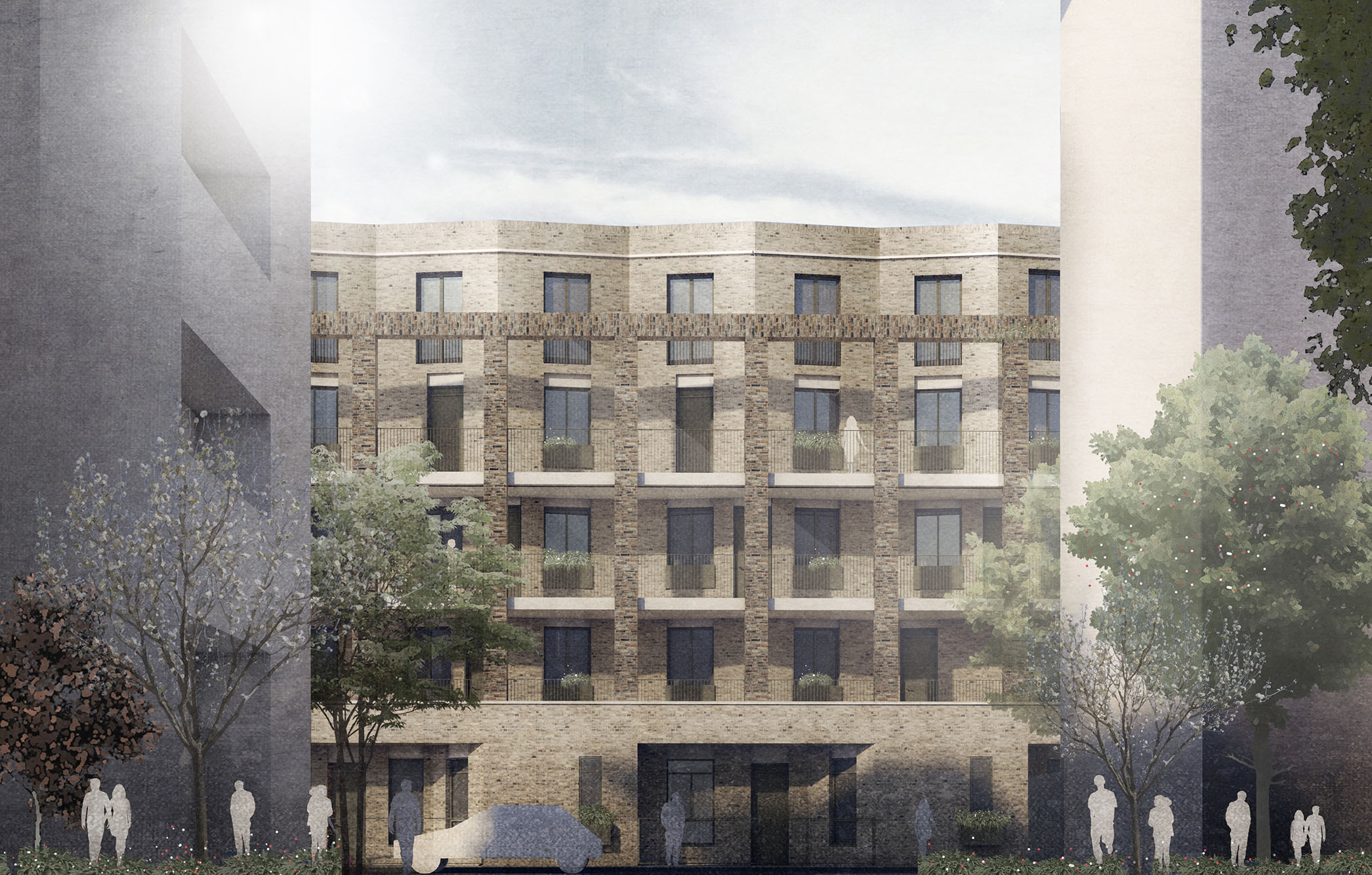
Planning History
The project involves the redevelopment of two sites on the Bancroft Estate in Tower Hamlets. Site 1 is currently occupied by a two storey brick structure housing the Bancroft Tenants Management Committee and Women’s Inclusive Team, providing offices and a community hall. Site 2 is currently occupied by a car park (18 spaces) and garages (16 units). Both sites lie within the Whitechapel Vision area and are close to Whitechapel Station.
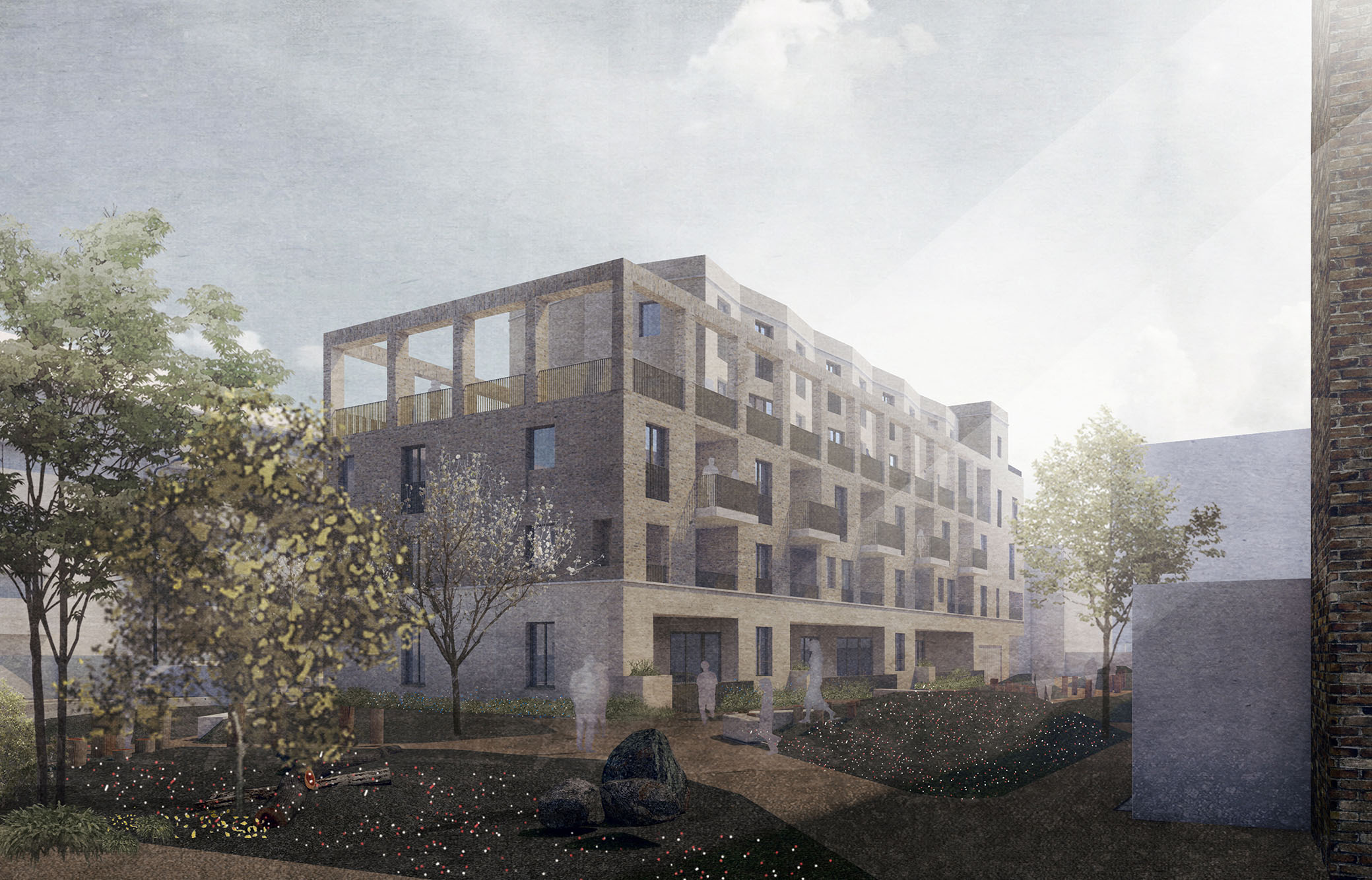
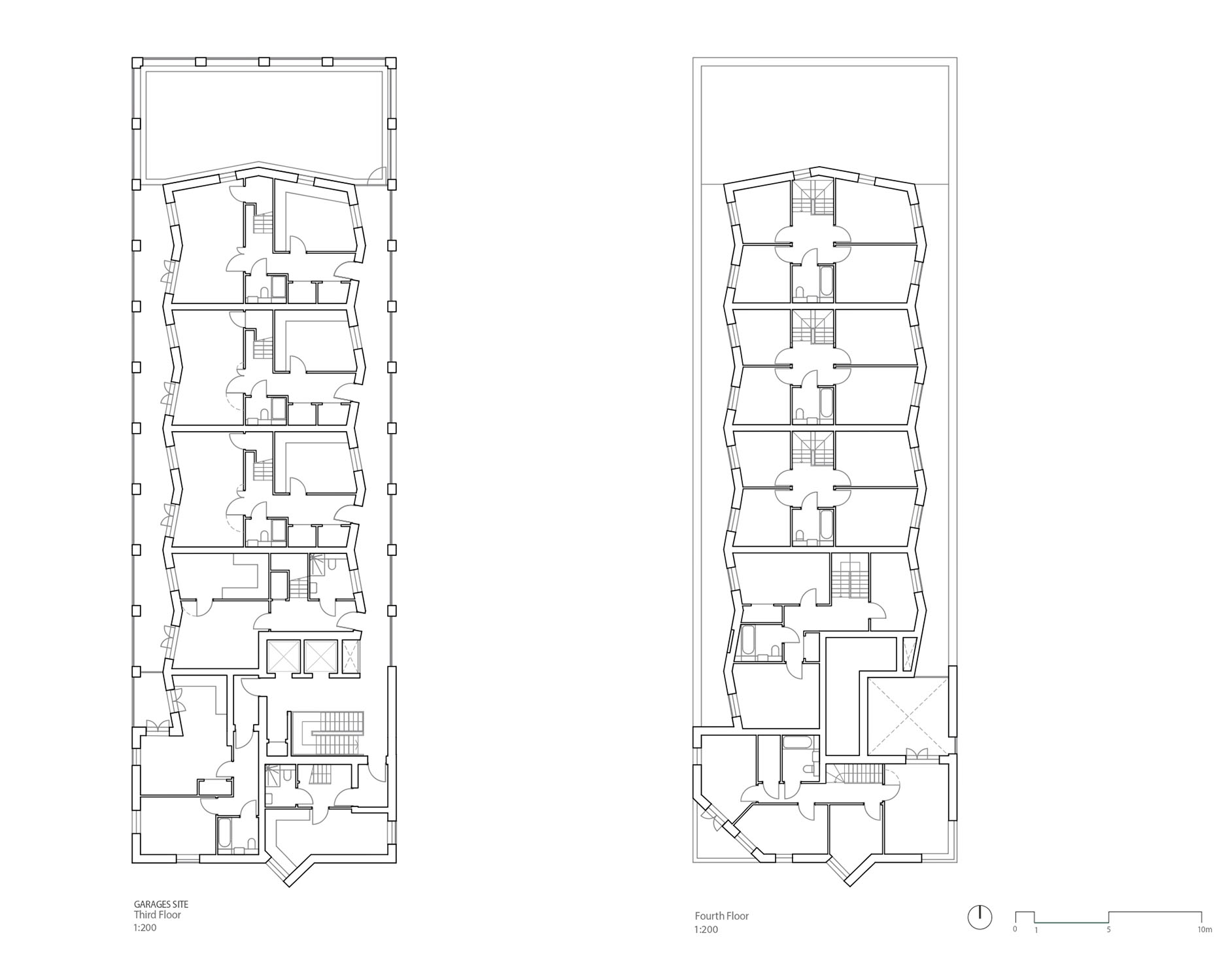
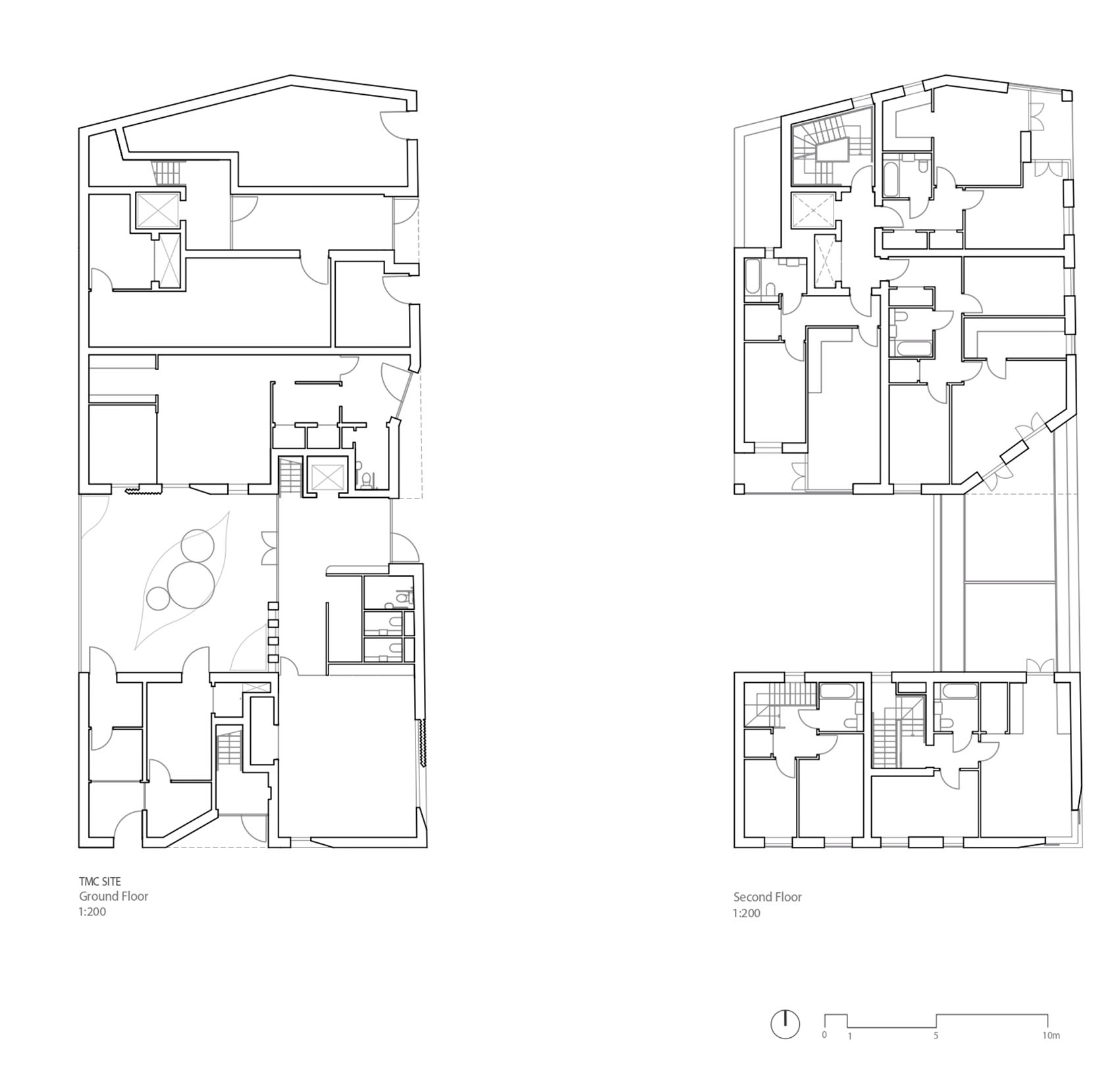
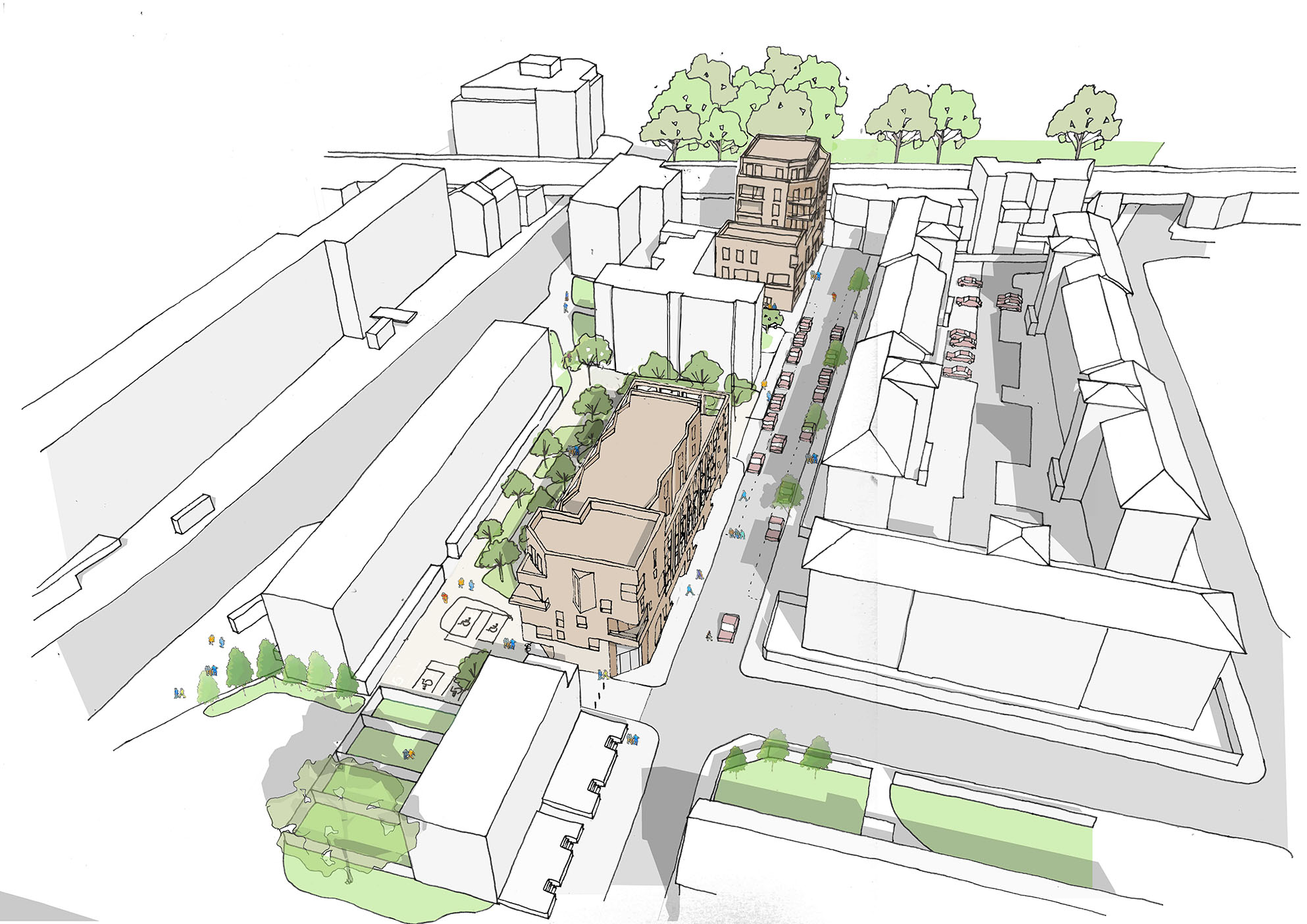
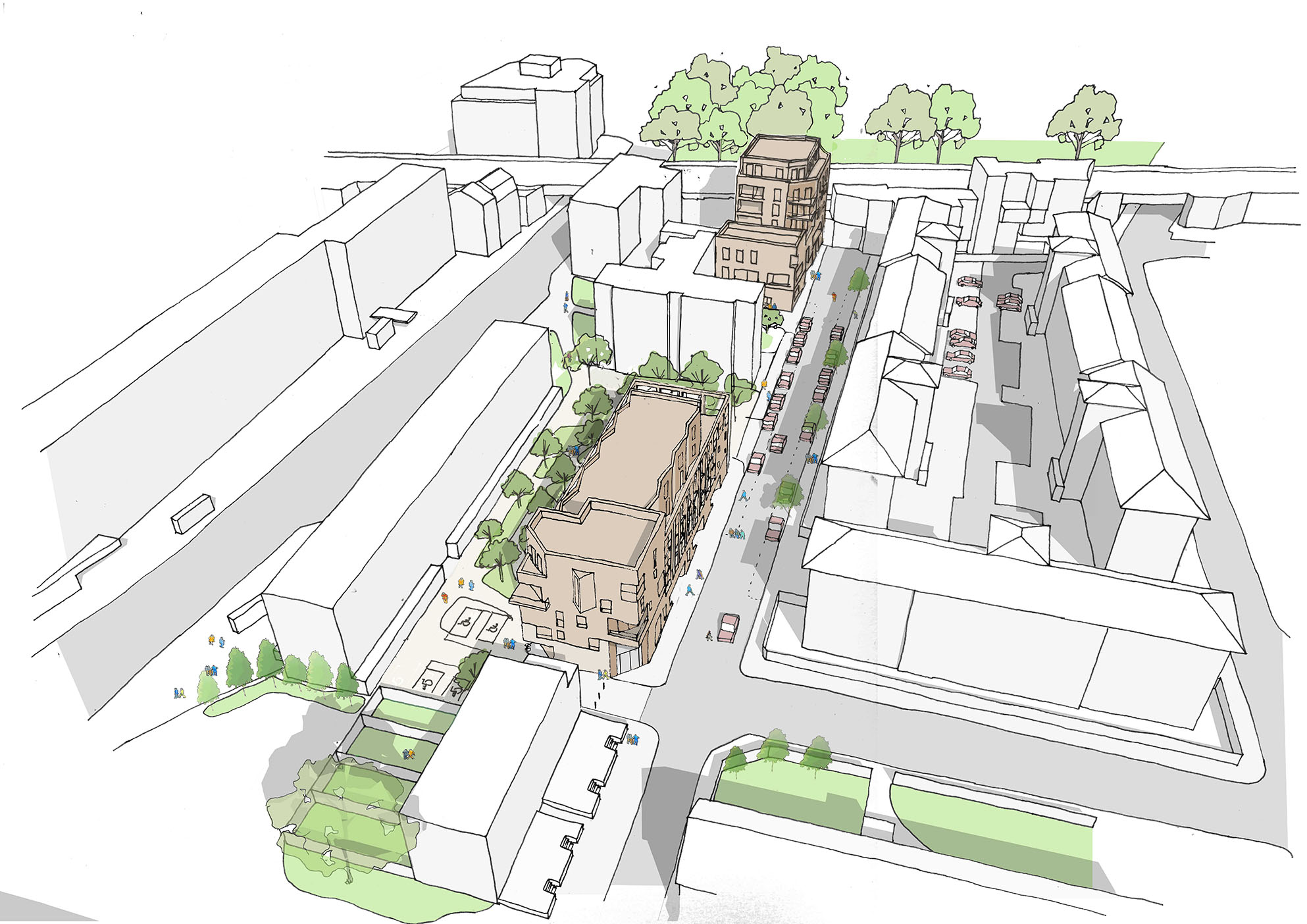
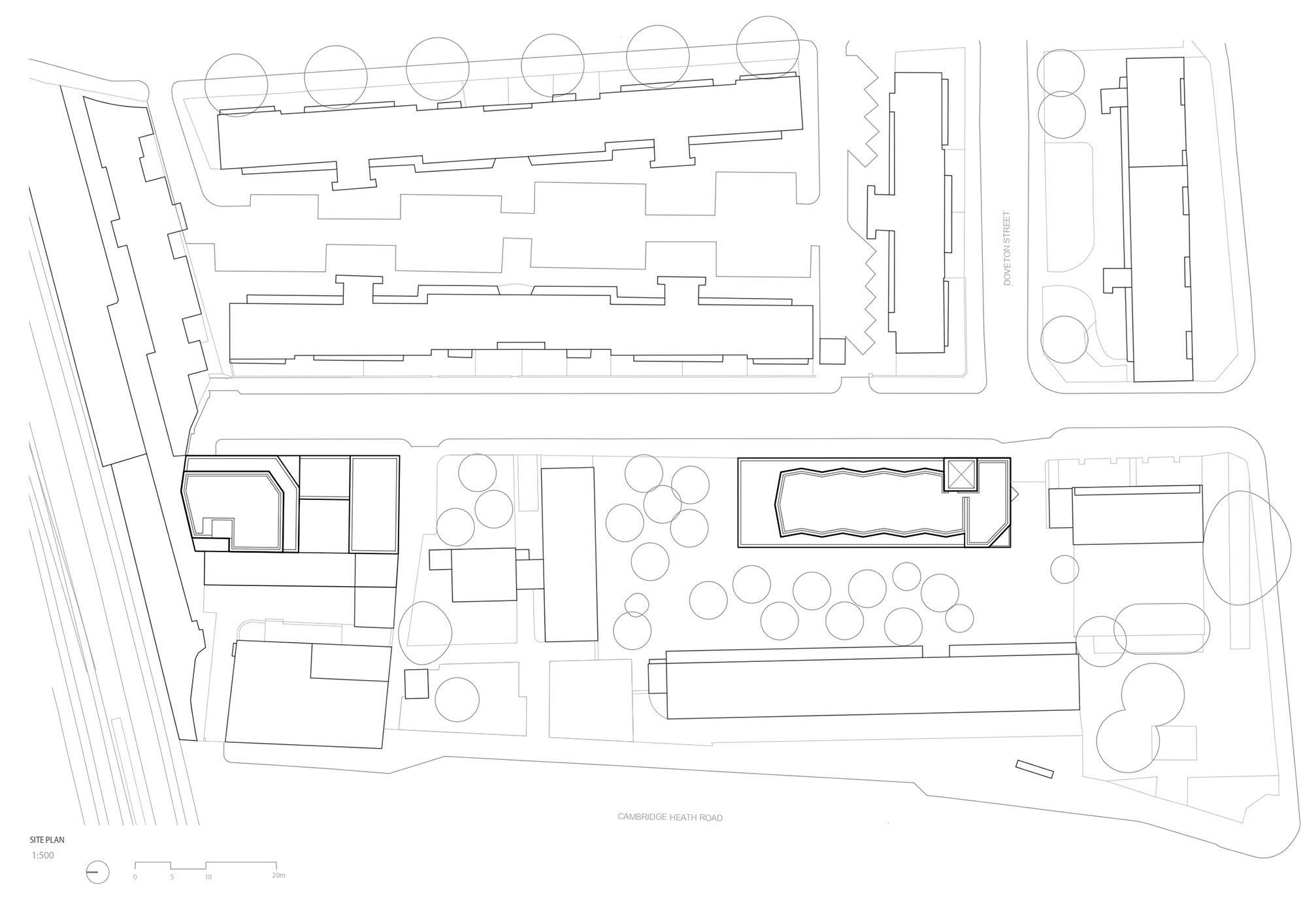


The Design Process
We were appointed by the London Borough of Tower Hamlets to redevelop two sites on the Bancroft Estate near Bethnal Green Tube Station currently used as a tenants hall and garages.
Our design provides 33 new affordable apartments for council tenants in two separate buildings, one which rises to six storeys forming a focal point to the site. The second building adjoining the railway line, rises to five storeys and provides eighteen apartments and incorporates offices for the Tenant Management Organisation and a new community space.
The development also offers significant improvements to the wider estate, including landscaping and lighting improvements to transform a run down service route to the rear of the shops which face the main road. Security is improved through the design of the new buildings, which create active frontages to ensure passive surveillance of pedestrian and vehicular routes.
The material treatment, detailing and proportion of the windows have been carefully selected to offer a contemporary response to the surrounding context, with the highly articulated volumes giving a generous depth and complexity to avoid flat and monotonous facades.
Consultation with residents was undertaken from the outset to inform the development of the design proposals. The community centre incorporates space for the Women’s Integration Team, which offers services for women mainly of a Somali background.
Key Features
Resident wellbeing was an important factor in developing the design proposals. The new green public space significantly enhances the outlook for both existing and incoming residents. The project is the first council-led scheme to incorporate Air Source Heat Pumps as part of the energy strategy, signalling a change in the provision of clean energy in the borough.
 Scheme PDF Download
Scheme PDF Download









