Bacton Low Rise Regeneration Phase 1
Number/street name:
Cherry Court 115 Wellesley Road
Address line 2:
City:
London
Postcode:
NW5 4AD
Architect:
Karakusevic Carson Architects
Architect contact number:
Developer:
London Borough of Camden.
Contractor:
Rydon
Planning Authority:
London Borough of Camden
Planning Reference:
2012/6338/P
Date of Completion:
Schedule of Accommodation:
2 x 1 bed apartments, 25 x 2 bed apartments, 13 x 3 bed apartments, 3 x 4 bed apartments, 1 x 5 bed apartments
Tenure Mix:
100% Social Rent
Total number of homes:
Site size (hectares):
0.38
Net Density (homes per hectare):
115
Size of principal unit (sq m):
118
Smallest Unit (sq m):
56
Largest unit (sq m):
180
No of parking spaces:
0
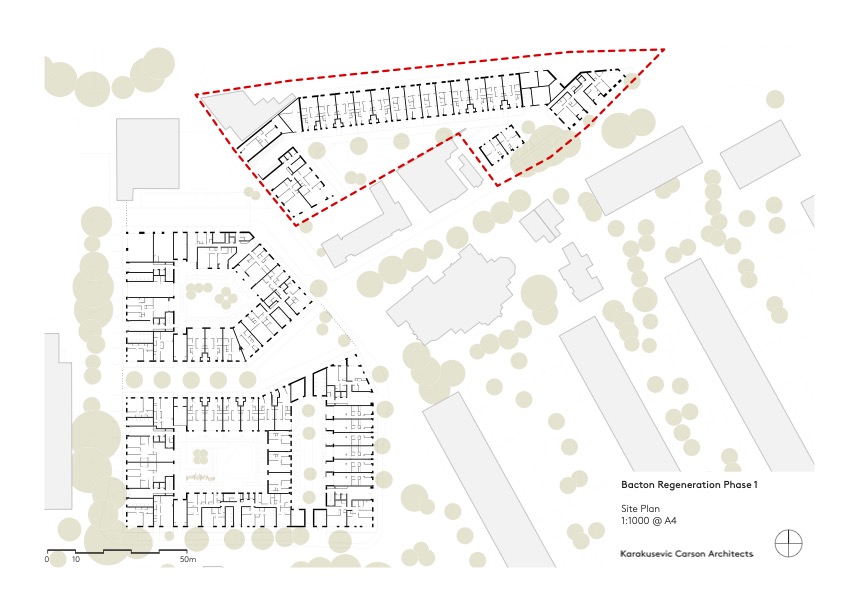

Planning History
Karakusevic Carson Architects (KCA) were appointed by Camden to undertake a feasibility study for regeneration of the existing estate and adjacent District housing office sites in 2011. This successful exercise enabled Camden to agree with Cabinet to progress the design to planning and KCA were appointed via OJEU process to develop the design proposals to a detailed planning application. The Bacton masterplan was separated into 3 sites enabling direct decant of the residents on the estate focusing on the needs of each individual household on the estate. Following planning approval in March 2013 we continued on with scheme to RIBA stage F. During this period Camden requested small amendments to the housing mix on Phase 1 owing to changes in circumstances for a number of existing residents. KCA then prepared a redesign of the first phase which was covered by a minor material amendment with the planning authority.
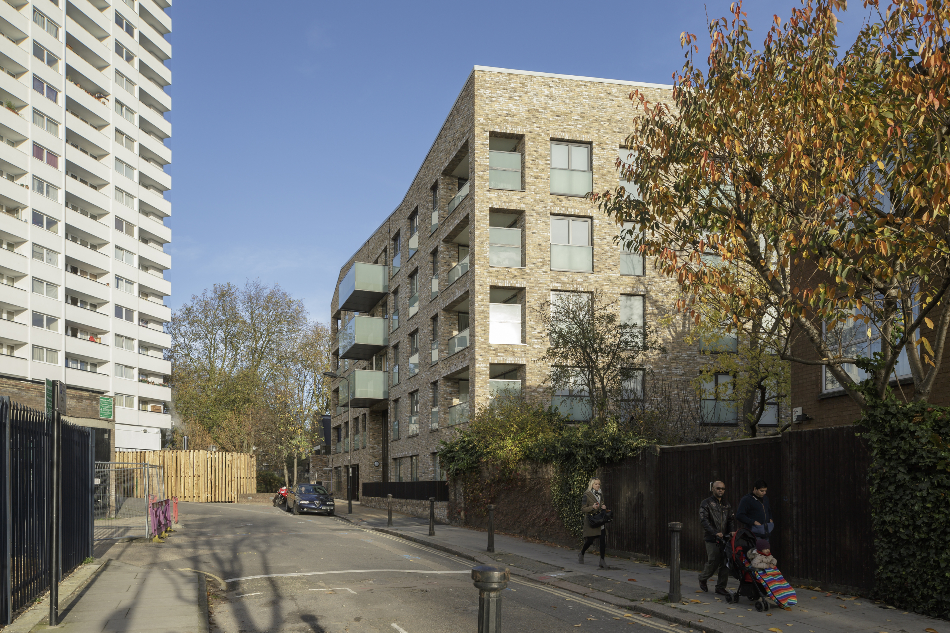
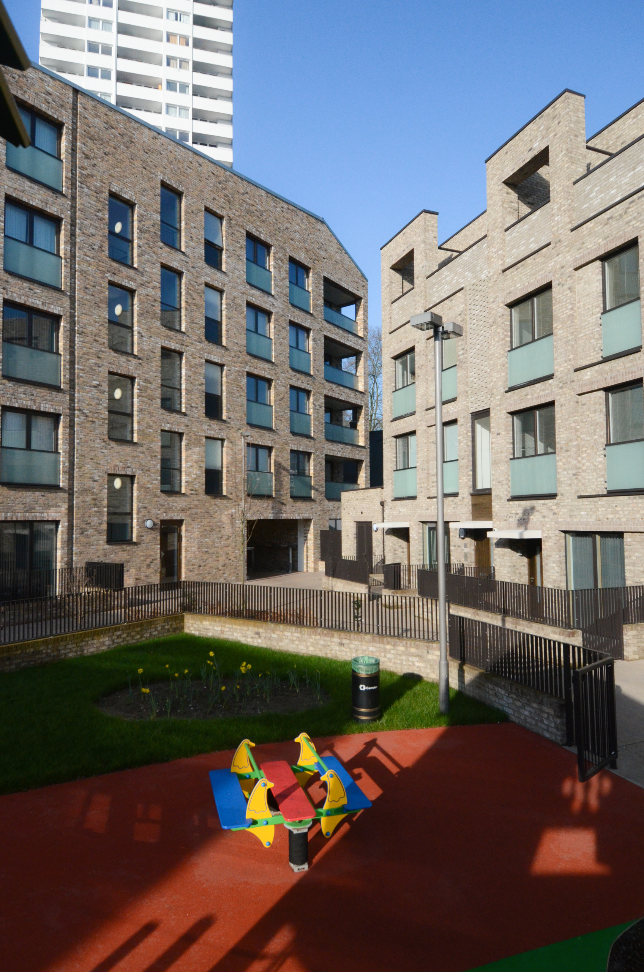
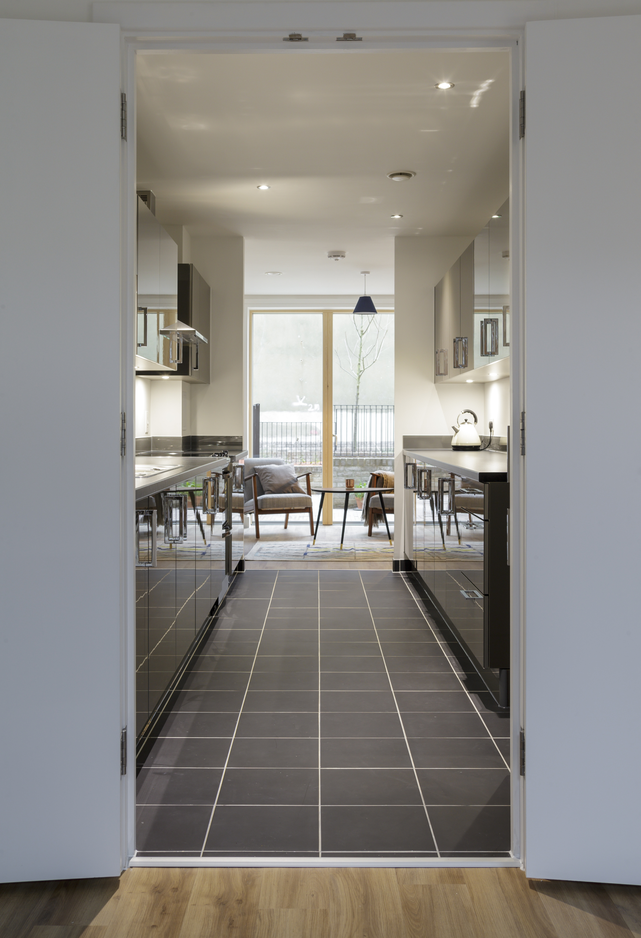
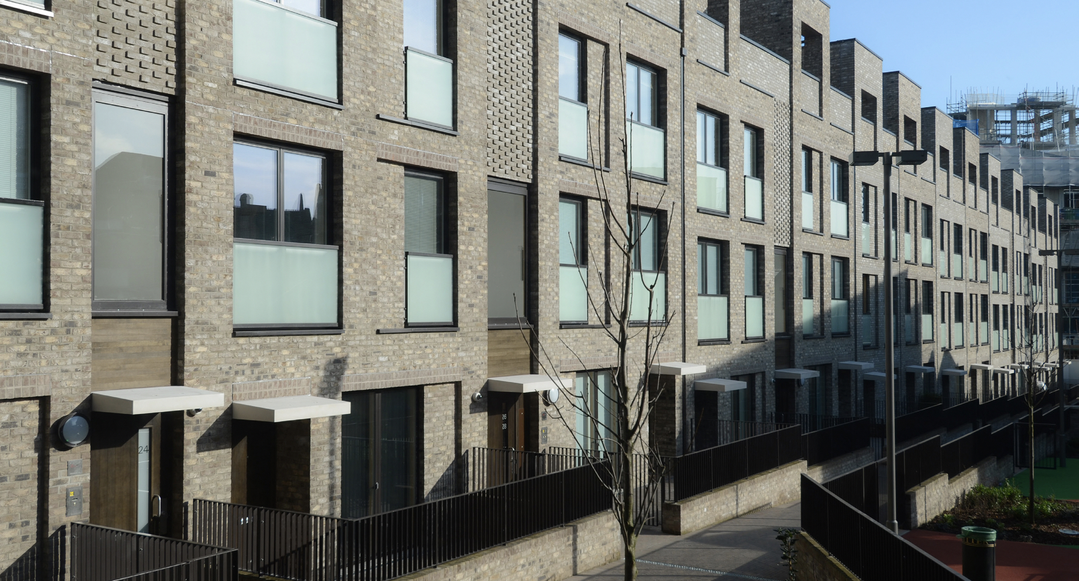
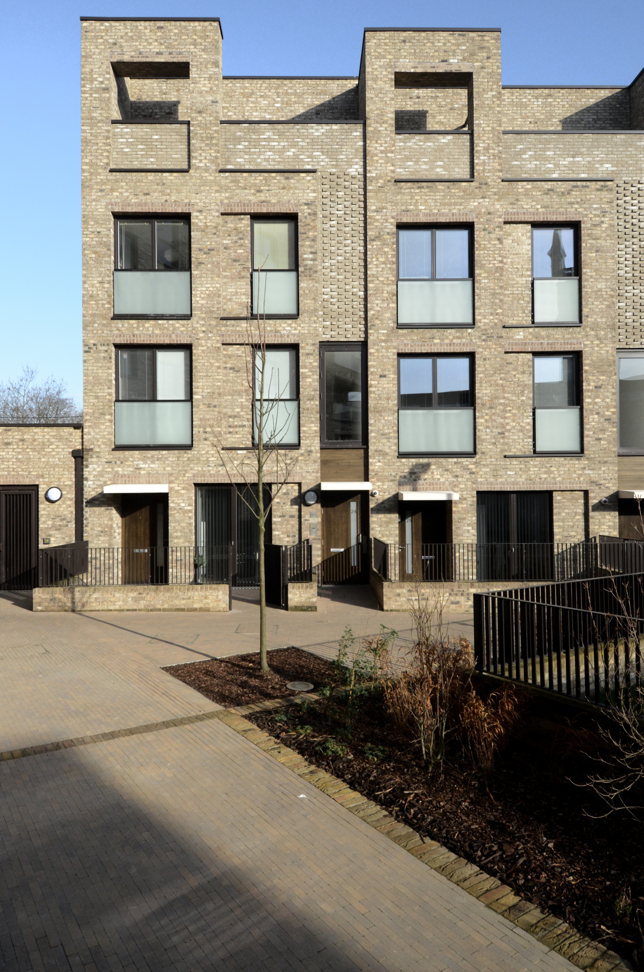
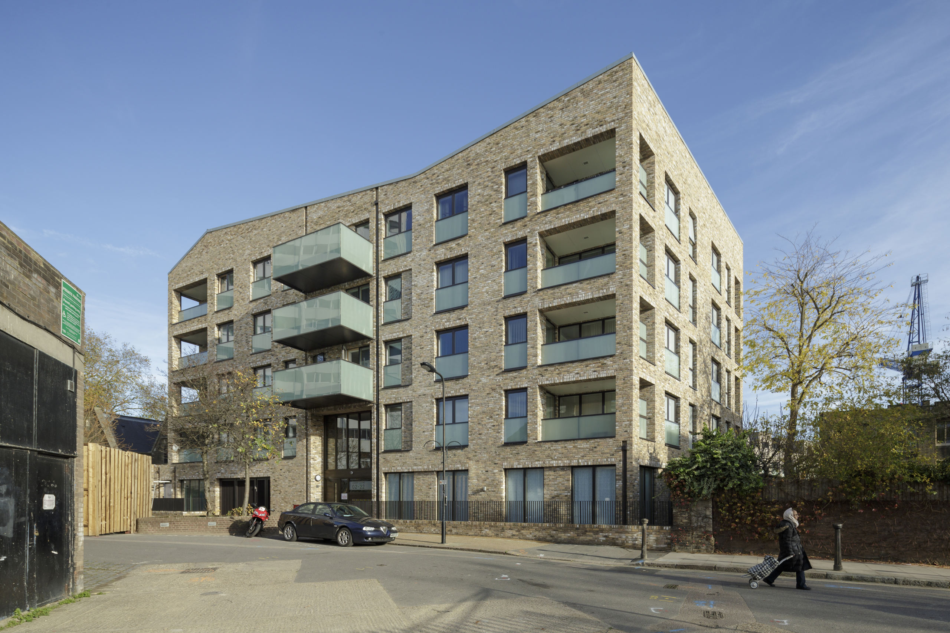
The Design Process
The regeneration of Bacton Estate in Camden, London, is a community-led redevelopment focused on providing new, high-quality homes for local residents, which Camden Council sees as an exemplar for the Borough. Phase 1a of the masterplan, which this application covers, provides 44 homes for social tenure. • The scheme reinvigorates the connection from Gospel oak station to the community hub of Queens Crescent, whilst providing access to Malden road and Mansfield road. • The Bacton Low Rise Estate is in close proximity to Lismore Circus shops and community playspace (50m) and bustling Mansfield road (70-100m), and the local primary school is a five-minute walk. Moreover, the project is part of Camden Council’s Community Investment Programme (CIP), which is a 15-year plan to invest money in schools, homes and community facilities Camden’s 15-year plan to invest money in schools, homes and community facilities. • The site has a high PTAL rating of 4, with Gospel Oak overground station 300m away. The site is equidistant from both Belsize Park, Chalk farm and Kentish town underground (all 800-900m) and there are plenty of bus routes on the surrounding streets. • The Estate has significant problems that include leaking roofs, low standards of maintenance and neglected communal spaces. The scheme seeks to rehouse some of those in most need, with a focus on families, so 20 of the 67 units are maisonettes or town houses. Affordable housing (social rent and intermediate) makes up 68 per cent of the development, with the remainder to be offered for market sale to help cross-subsidize. • There is a strong local vernacular of Victorian and Georgian terraced housing, and the scheme reflects this in terraced houses and maisonettes. From the outside, it appears as a distinctive perimeter block, but it is inside that its true character is revealed, with new homes overlooking the beautiful, south-facing courtyard garden, much of which is given over to children’s play. Zinc Standing Seam thick-gauge roof panels will age gracefully and marry well with the slate roofs of the surrounding area, whilst the flat roofs of the townhouses and maisonettes accommodate bio-diverse green roofs. • The site, a narrow triangle of land next to the Euston north-west high speed line, had severe constraints, including the noise and vibration caused by trains. By creating a physical buffer along the railway comprising a terrace of four-storey townhouses and stacked maisonettes, we were able to mitigate noise and vibration and protect the communal courtyard. • The proposals create active street fronts and a dynamic public realm, and generous, double-height entrance lobbies with integrated, high-quality timber-framed glazed screens to both apartment blocks and maisonettes stimulate the facades. This activity continues through every level of the project from the street through the recessed balconies up to the spacious maisonette and townhouse roof terraces. • The way-finding strategy for the scheme was particularly strong, and interiors and exteriors adhere to the GLA’s ‘Legible London’ scheme. Highquality lighting throughout the development provides residents with safety at night. • The new street that runs through the site is fully pedestrianized, with no vehicular access except emergency vehicles and disabled badge holders. • With such a high PTAL, Camden has strived to keep the project car free. Blue badge wheelchair parking bays are allocated on site should they be needed, close to wheelchair-ready homes. • The south-facing communal courtyard is at the heart of the development, with the new pedestrianized street running through it adjacent to generous, south-facing private terraces at ground floor level, with large roof terraces to all townhouses and maisonettes on the fourth floor. • Central bins stores remove the need for on-street bins, and there is generous cycle parking provision in dedicated stores with good passive surveillance.
 Scheme PDF Download
Scheme PDF Download







