Aylesbury First Development Site
Number/street name:
Aylesbury Estate,
Albany Road
Address line 2:
City:
London
Postcode:
SE17 2US
Architect:
HTA Design LLP Hawkins/Brown Mae
Architect contact number:
Developer:
Notting Hill Housing.
Contractor:
NULL
Planning Authority:
Southwark Council
Planning consultant:
NULL
Planning Reference:
14/AP/3843
Date of Completion:
Schedule of Accommodation:
20 x 5 bed apartment, 32 x 4 bed apartment, 108 x 3 bed apartment, 299 x 2 bed apartment, 371 x 1 bed apartment
Tenure Mix:
51% affordable rent (hab rooms)
Total number of homes:
Site size (hectares):
4.4
Net Density (homes per hectare):
738
Size of principal unit (sq m):
50
Smallest Unit (sq m):
50
Largest unit (sq m):
158
No of parking spaces:
167
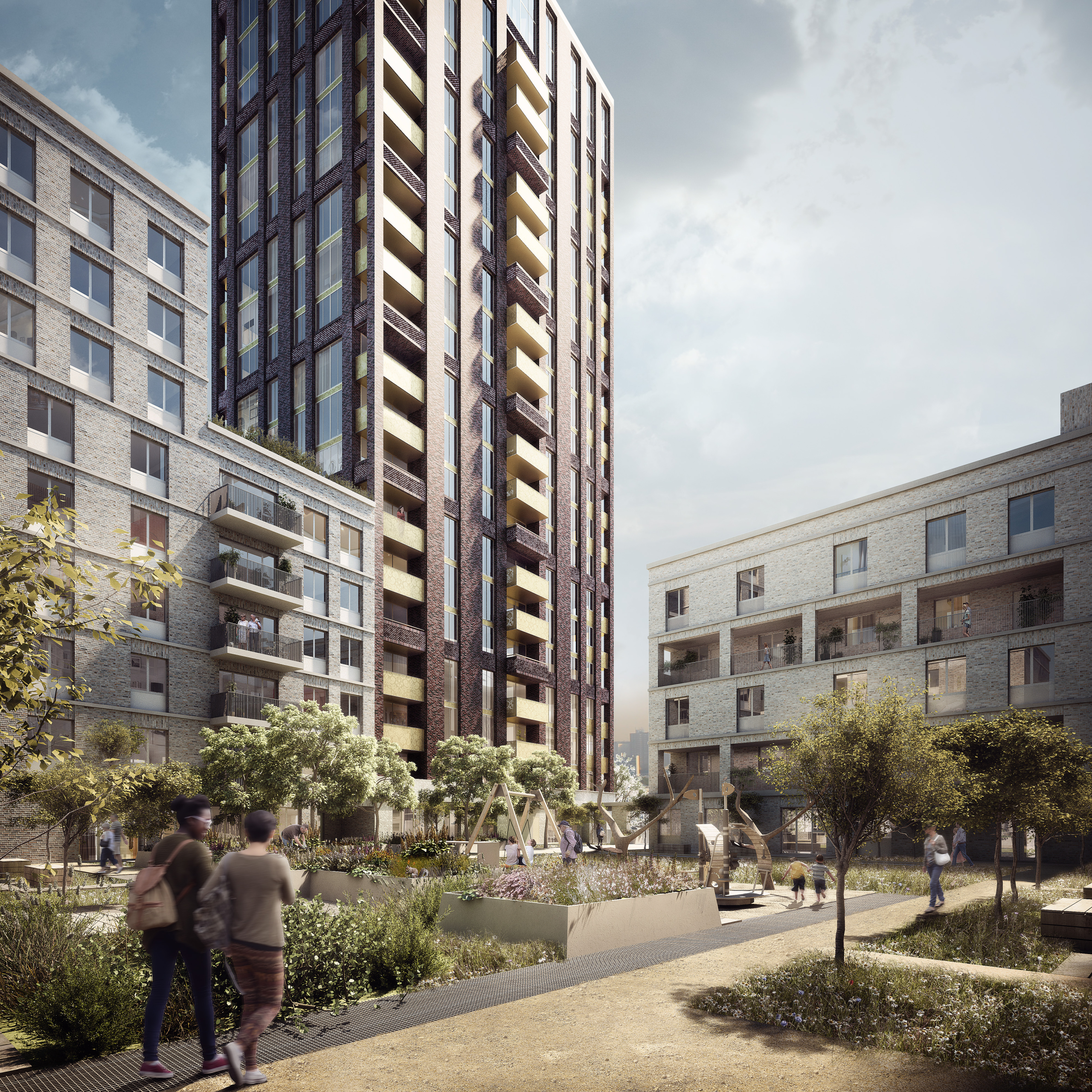
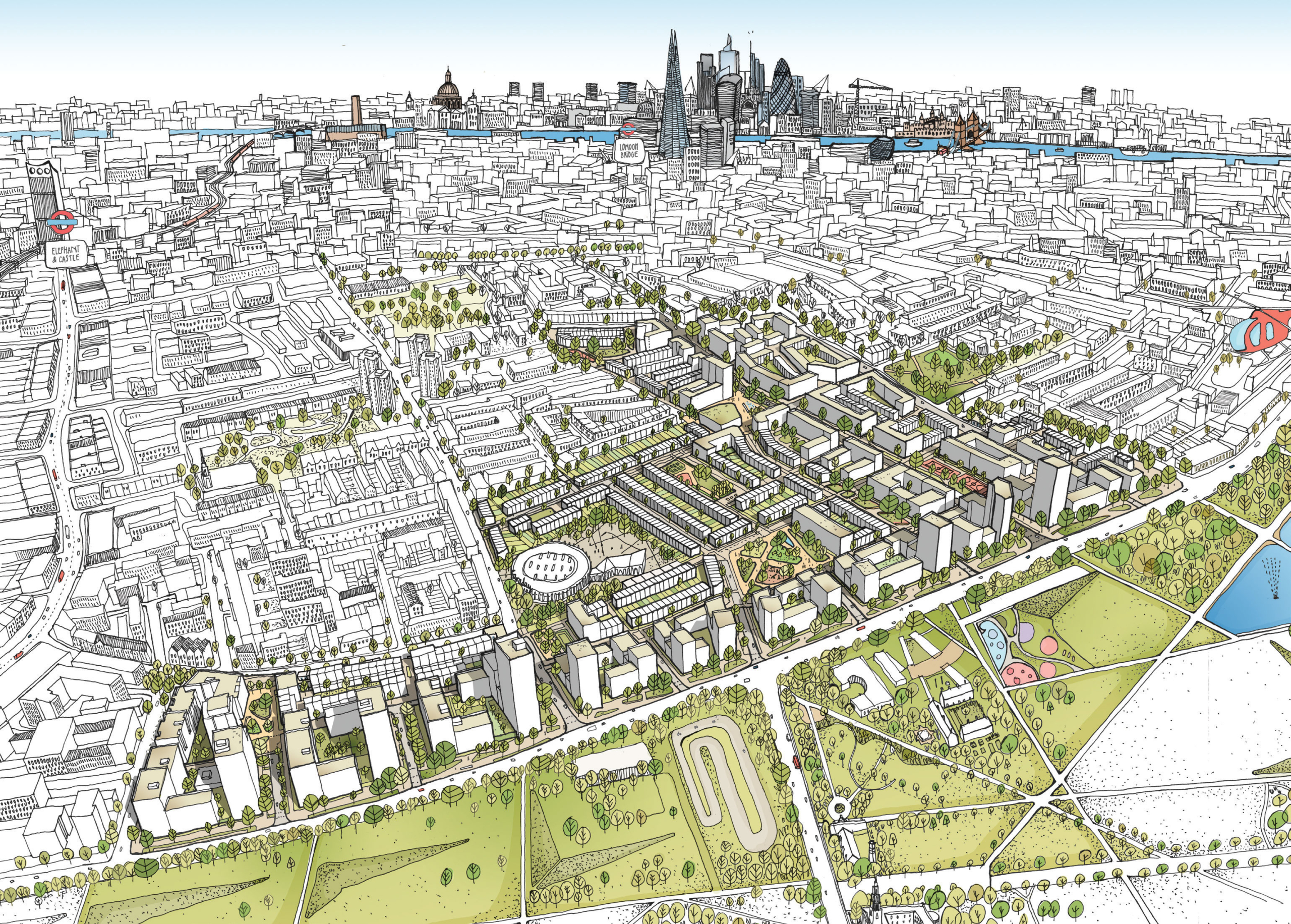
Planning History
The First Development Site was granted detailed planning consent in
August 2015, along with the outline consent for the wider masterplan,
marking the first stage of the continuing Aylesbury Estate regeneration.
The Hungate site is allocated for development of a mix of uses in the City of York Local Plan (4th set of changes 2005). The site is outside, but adjacent to, the York City Centre Historic Core Conservation Area, and a number of listed buildings are located nearby. Phase 3 comprises building D by JTP, as well as building F by Feilden+Mawson architects. A hybrid planning application for Phase 3 received approval on 10 December 2015.
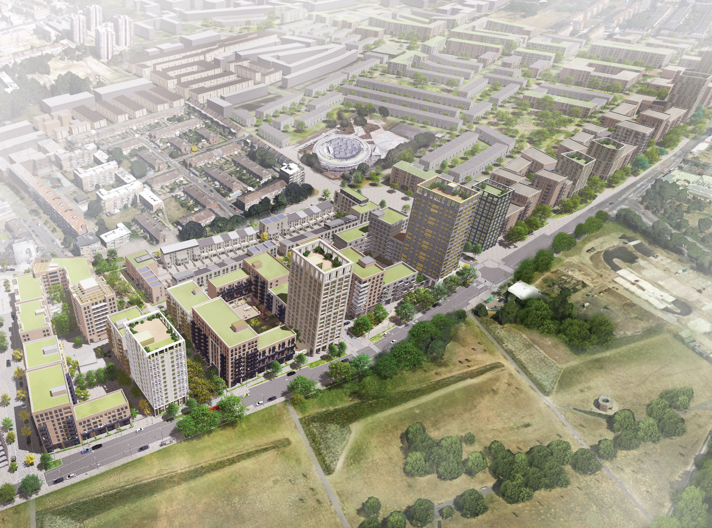
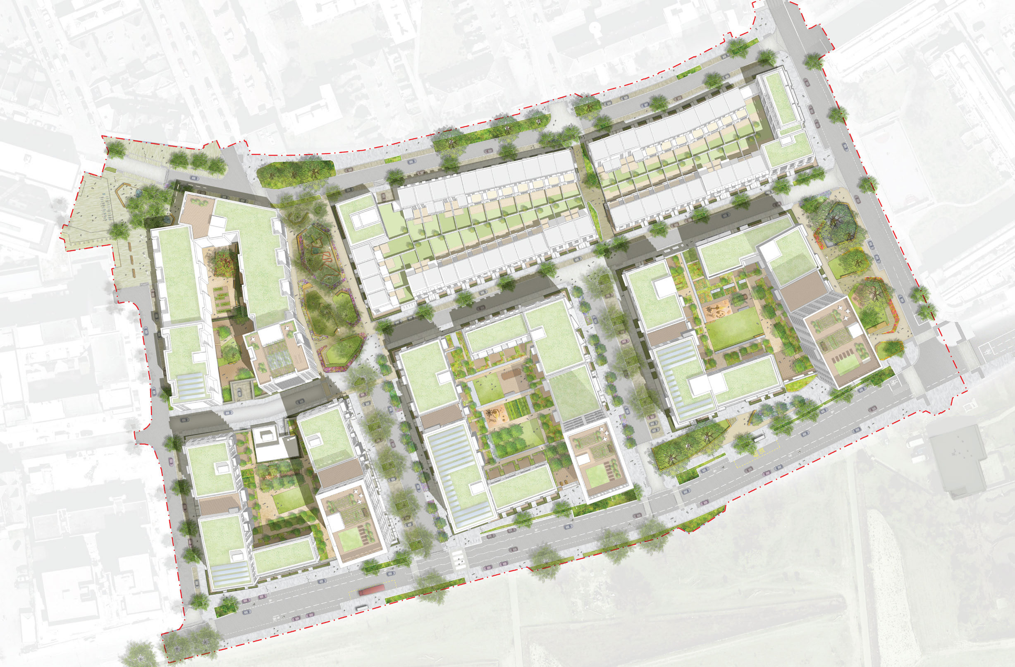
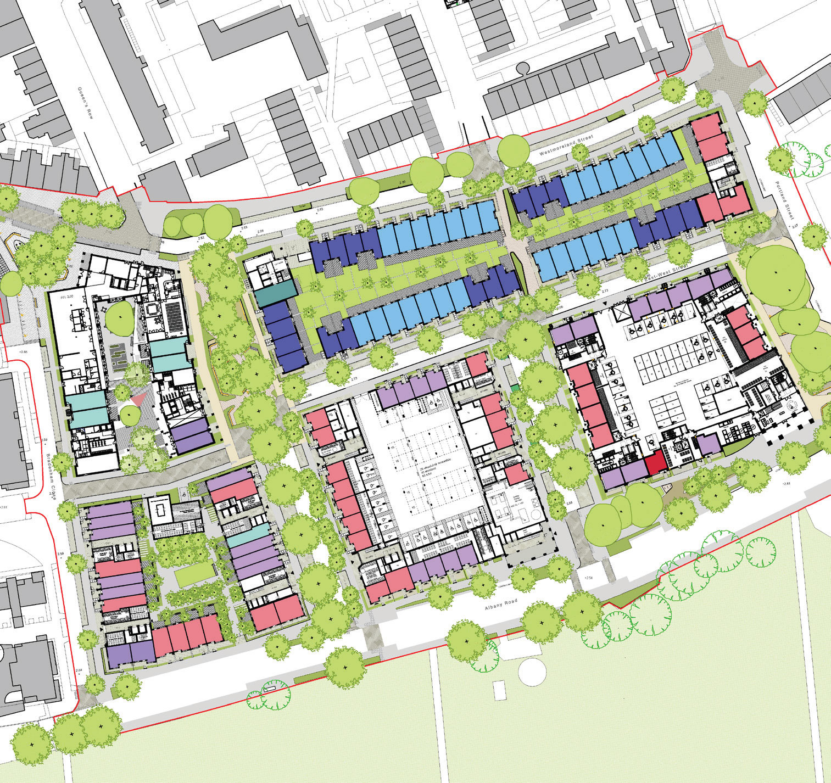
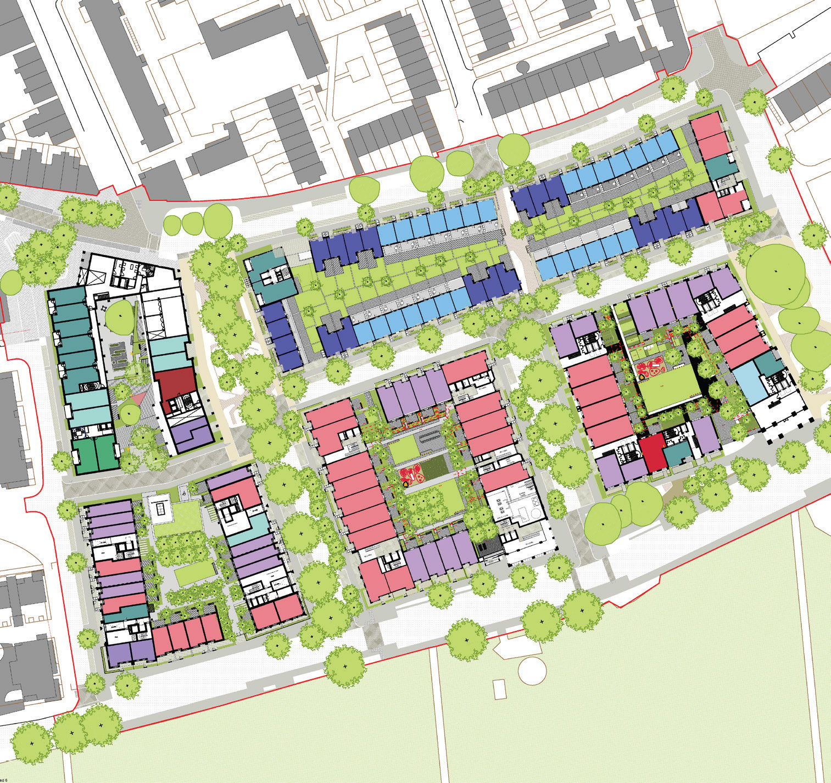
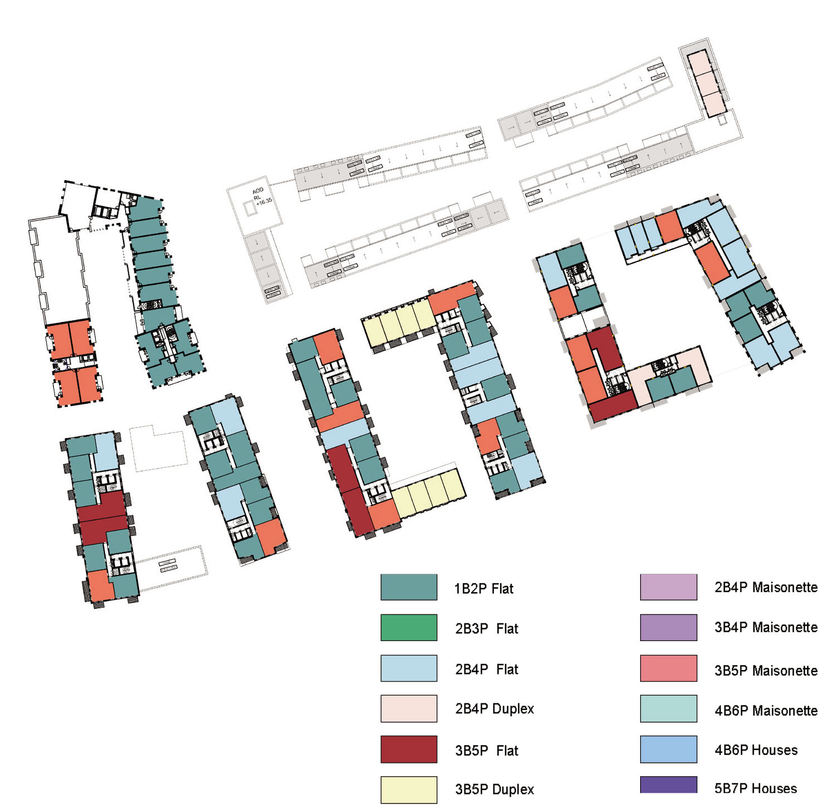
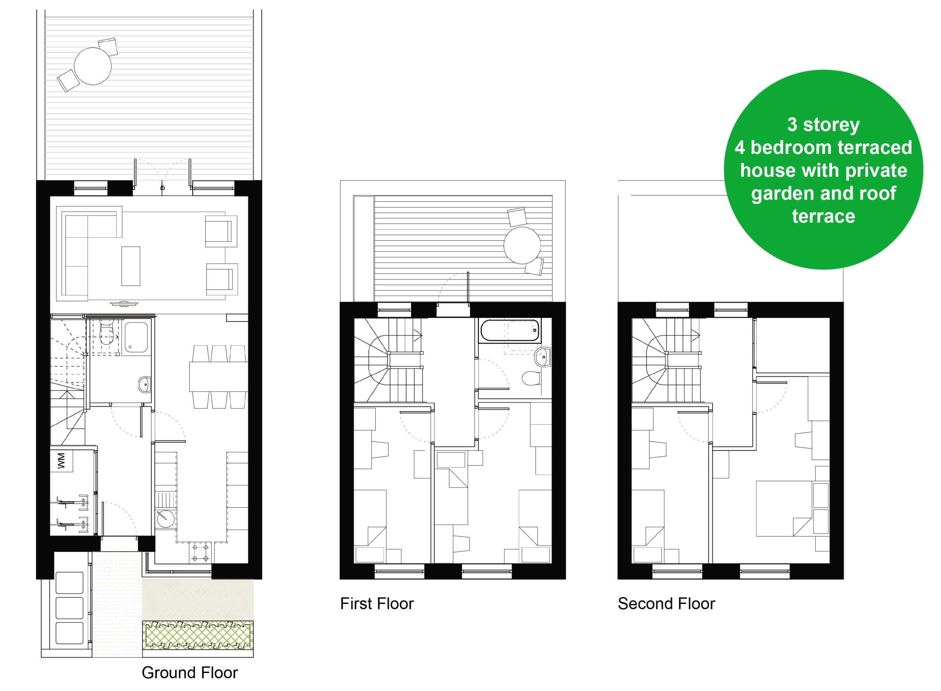
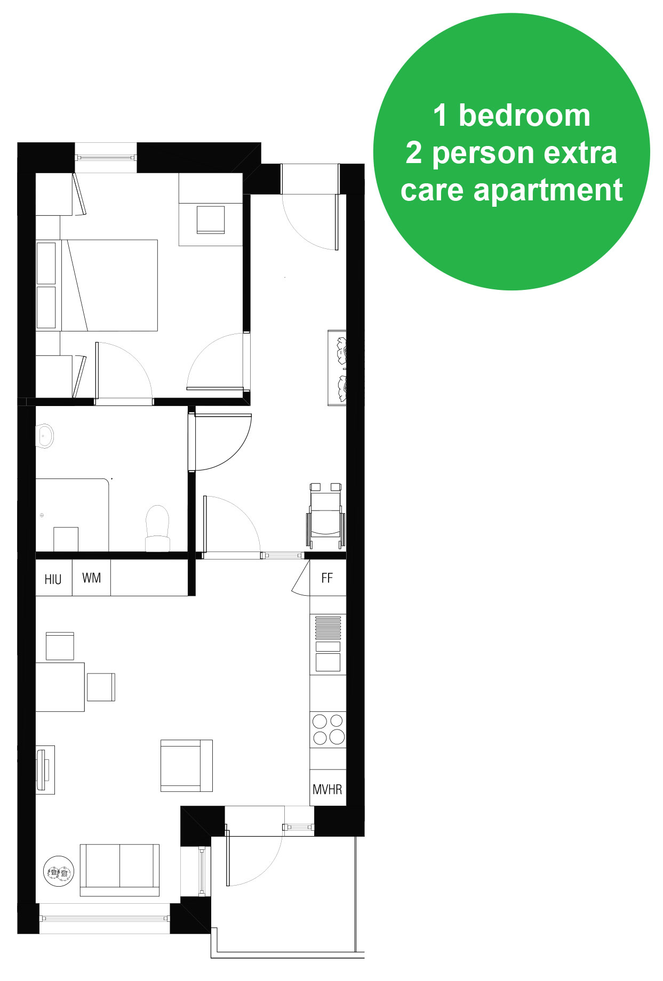
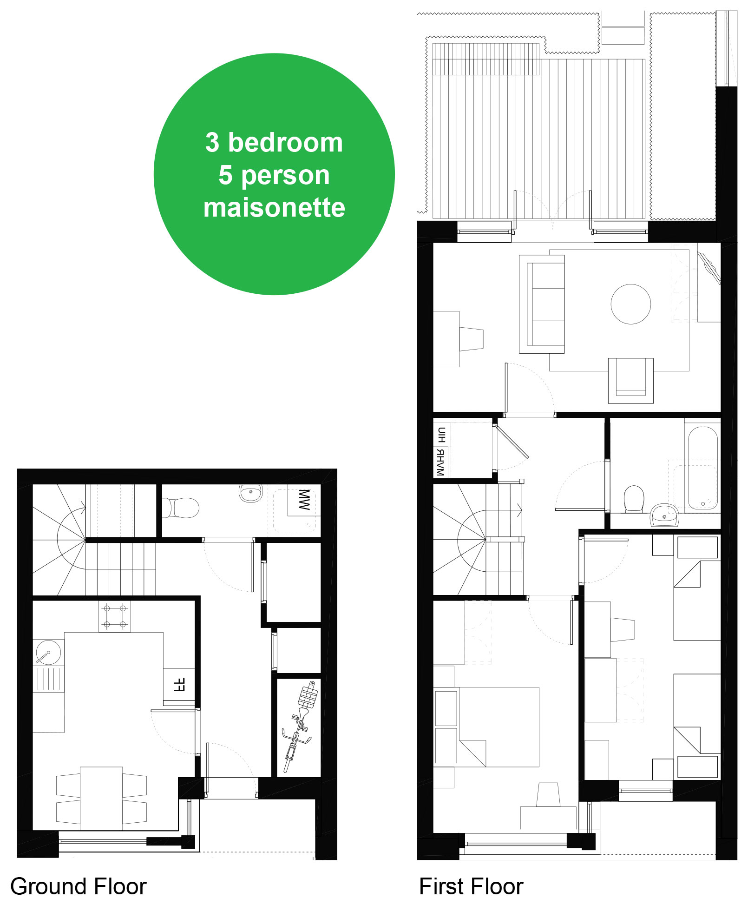
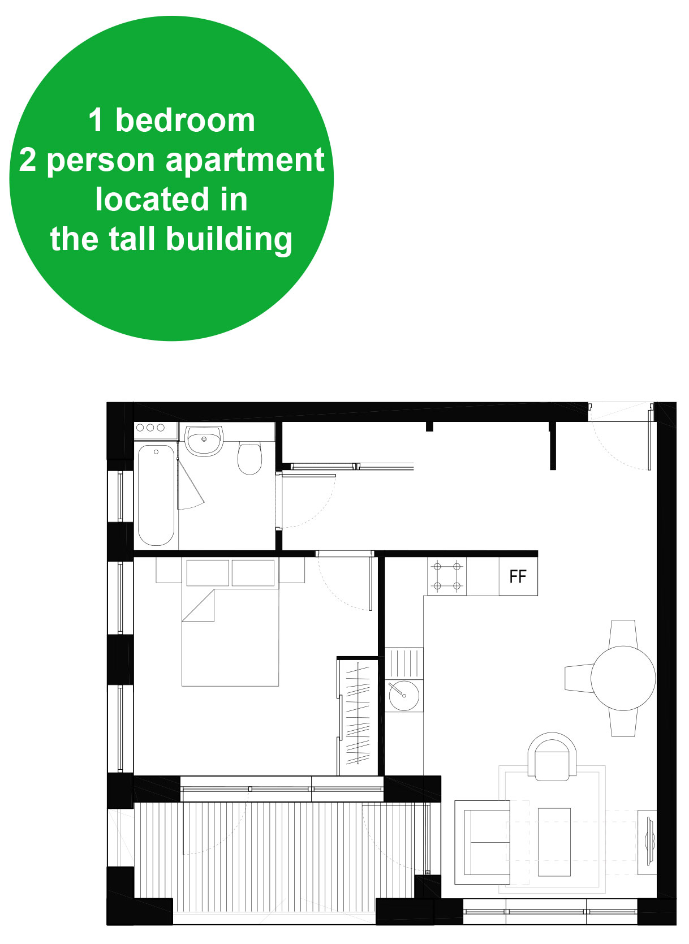
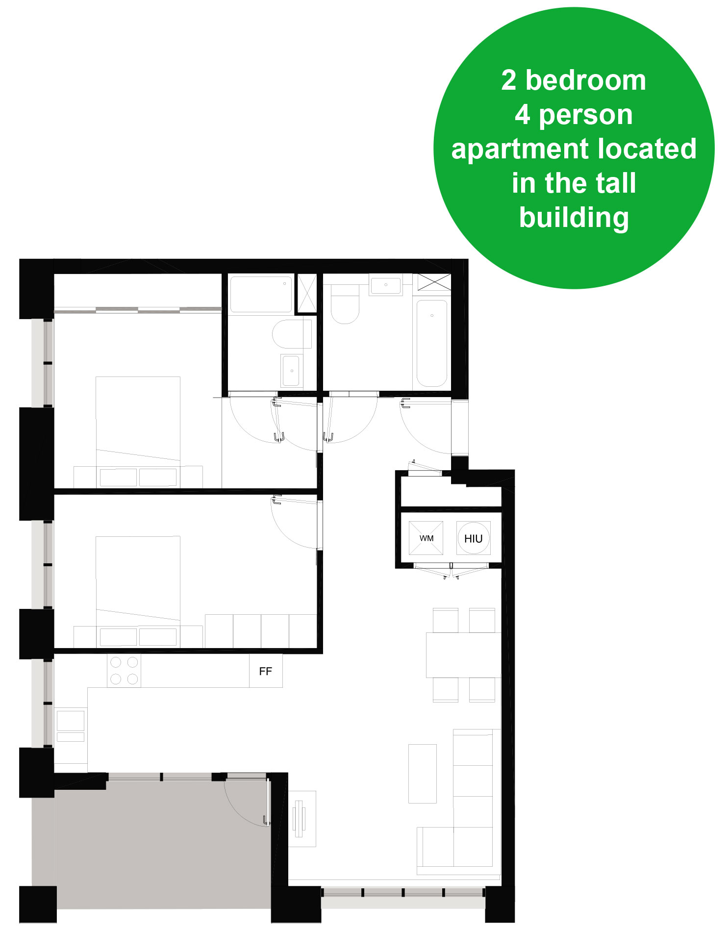


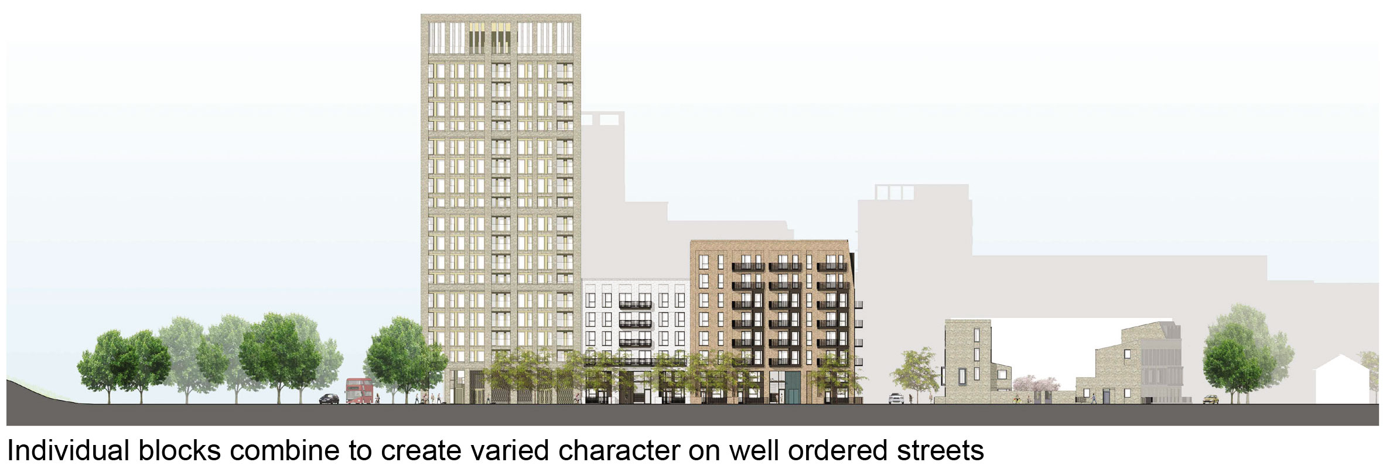

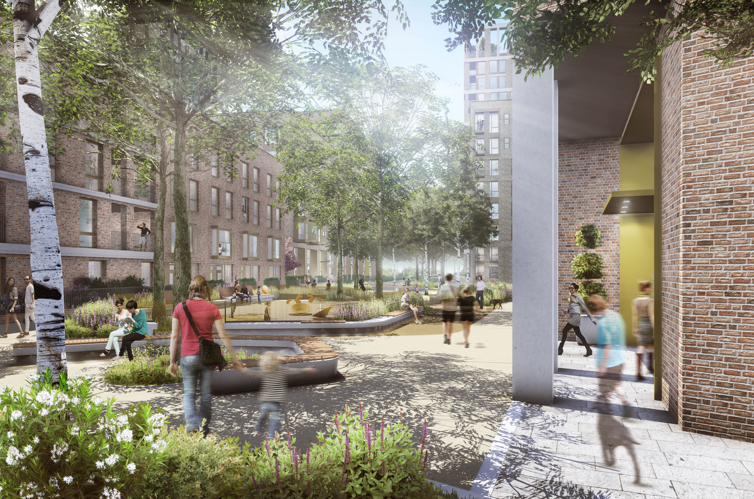
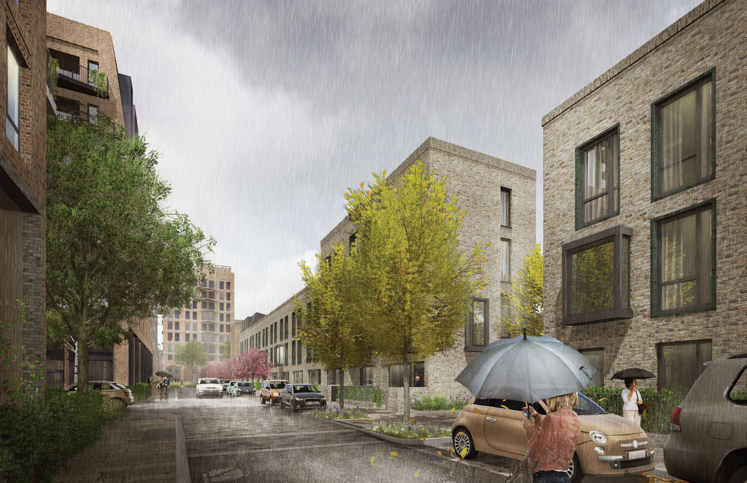
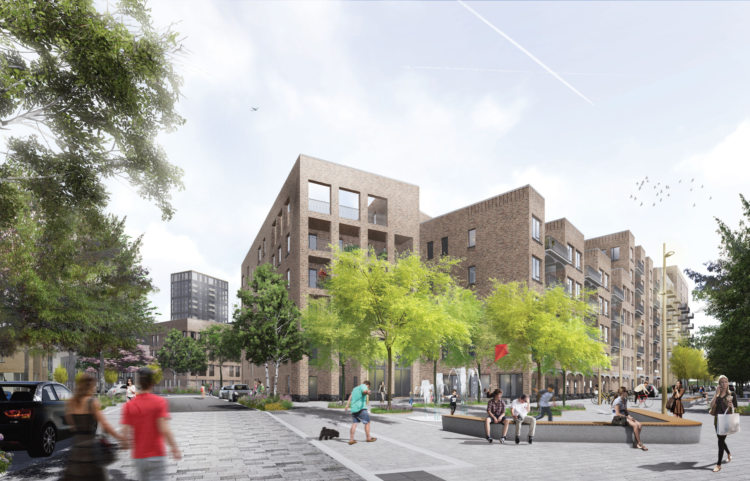
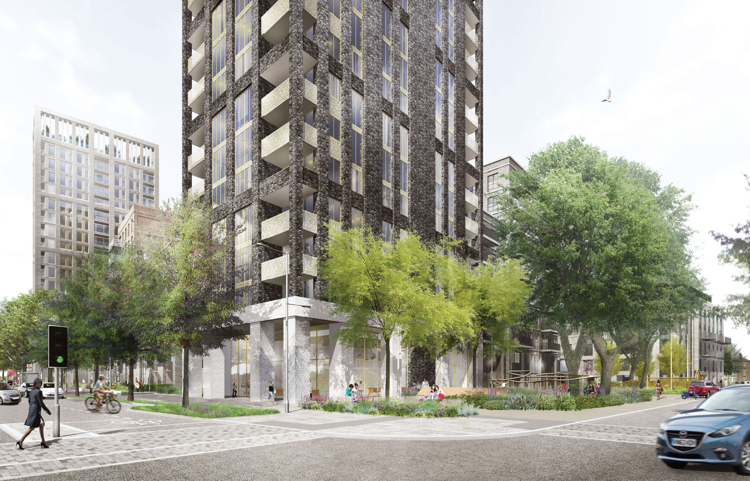
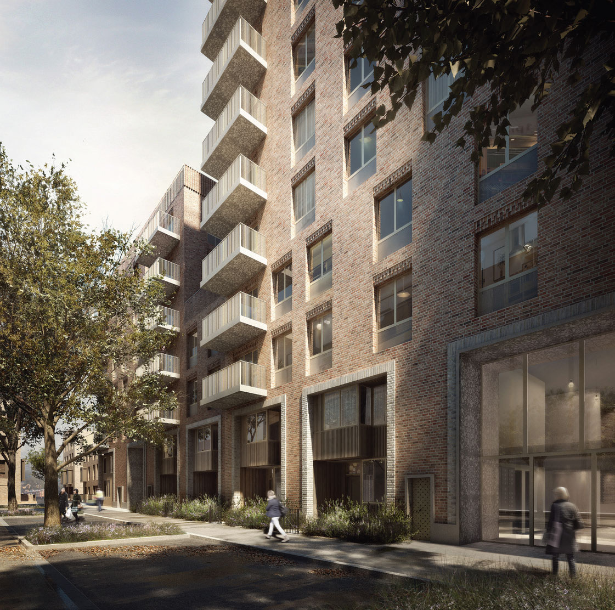
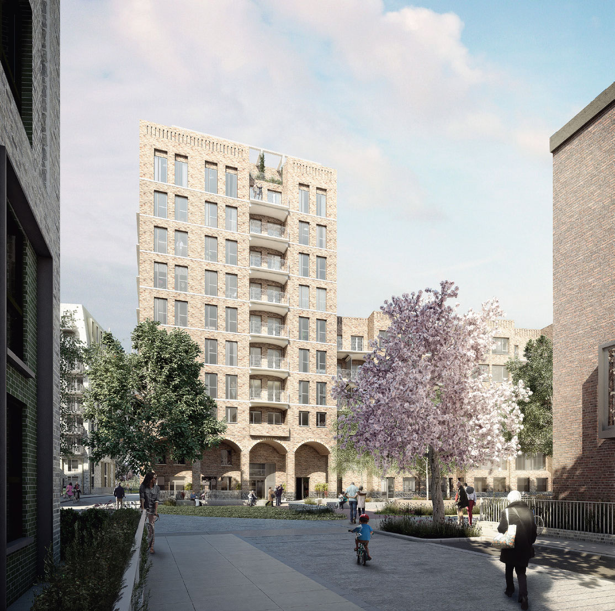
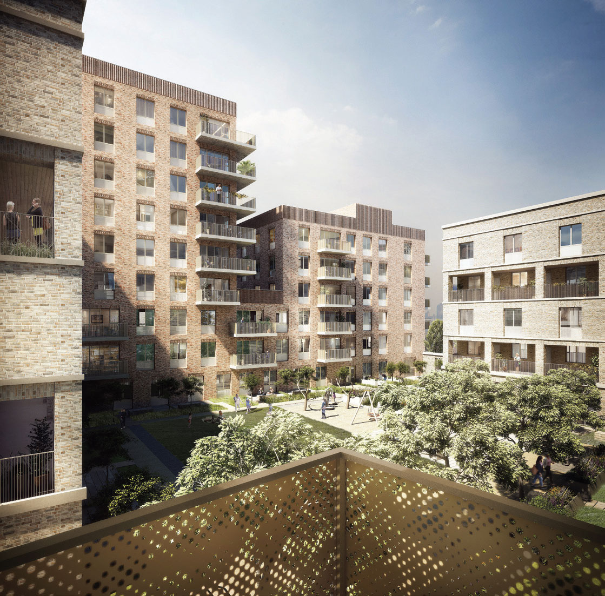
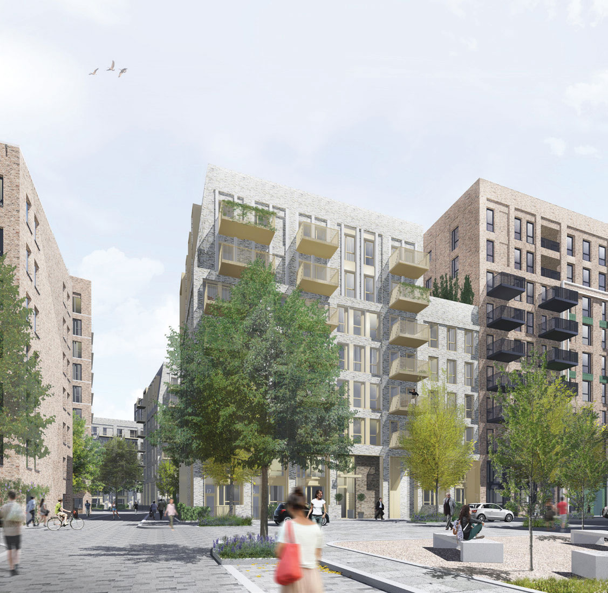
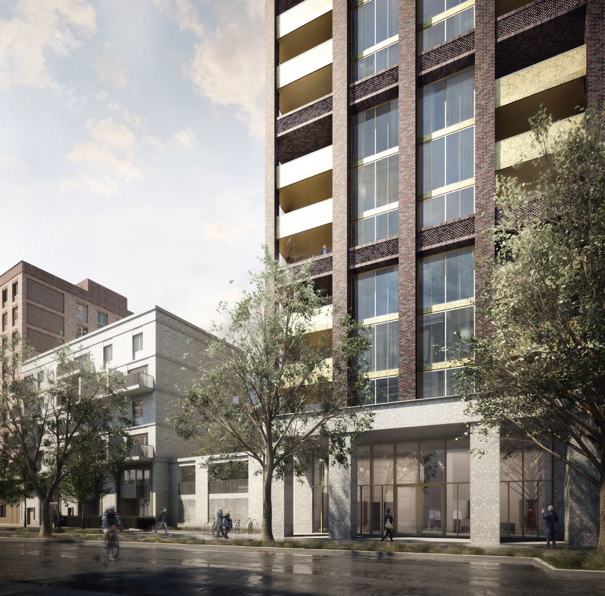
The Design Process
The Hungate site is allocated for development of a mix of uses in the City of York Local Plan (4th set of changes 2005). The site is outside, but adjacent to, the York City Centre Historic Core Conservation Area, and a number of listed buildings are located nearby. Phase 3 comprises building D by JTP, as well as building F by Feilden+Mawson architects. A hybrid planning application for Phase 3 received approval on 10 December 2015.
The FDS delivers a number of site specific design moves that emerged
from the Area Action Plan and from ongoing community consultation.
These included provision of vegetable allotments provided within the
communal amenity spaces to replace existing community gardens
and separation of kitchens from living areas in small areas to promote
housing choice rather than delivering a one size fits all solution.
The choice of a brick based architecture is in direct response to the
context and the material most favoured by residents and the strategy to
recreate streets and squares responds directly to comments raised by
local cycling groups and estate residents.
Consultation consisted of a four stage process: Stage 1 included
a series of consultation and engagement events designed to raise
awareness, introduce the team to local stakeholders and develop a
better understanding of the local area and community. Stages 2 - 4
included a series of consultation and engagement events including
public exhibitions, cycle tours of local streets, development tours, pop
ups, workshops and 1-2-1 meetings. The final Stage 5 presented the
application to be submitted to Southwark for the Masterplan and FDS.
 Scheme PDF Download
Scheme PDF Download
























