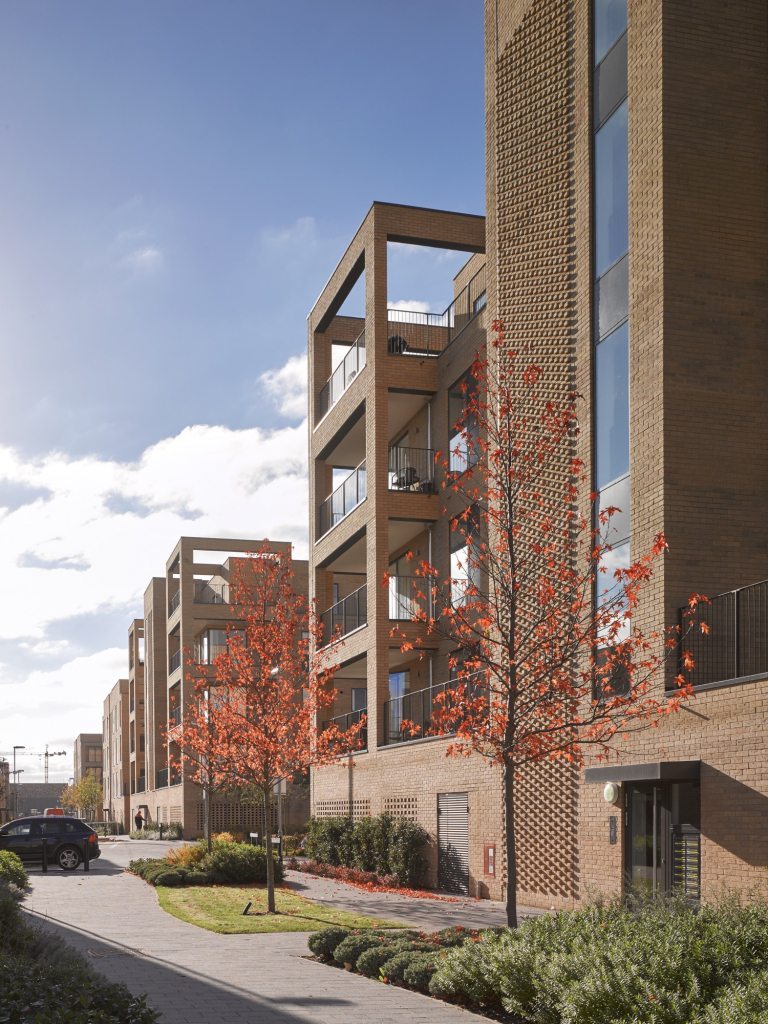Aura, Great Kneighton
Number/street name:
Long Road
Address line 2:
City:
Cambridge
Postcode:
CB2 8HE
Architect:
TateHindle
Architect contact number:
Developer:
Countryside Properties.
Planning Authority:
Cambridge City Council,
Planning Reference:
Date of Completion:
07/2025
Schedule of Accommodation:
12 x 1 bed apartments, 71 x 2 bed apartments, 9 x 3 bed apartments, 21 x 2 bed houses, 64 x 3 bed houses, 42 x 4 bed houses, 10 x 5 bed houses
Tenure Mix:
40% Affordable rent, 60% Market rent
Total number of homes:
Site size (hectares):
5.20
Net Density (homes per hectare):
44
Size of principal unit (sq m):
134
Smallest Unit (sq m):
50
Largest unit (sq m):
439
No of parking spaces:
344


The Design Process
The design for Aura was developed in close consultation with Cambridge Planning and technical departments. A formal preapplication process started in October 2011. After a design review with the Development Control Committee in April 2012 and a Southern Fringe Exhibition and public consultation in May 2012, a full planning application was submitted in June 2012. During a productive consultation period the project was subject to refinements and a reserved matters application approval was consented in February 2013.
 Scheme PDF Download
Scheme PDF Download
