Audley Stanbridge Earls
Number/street name:
Old Salisbury Lane
Address line 2:
Awbridge
City:
Romsey
Postcode:
SO51 0GY
Architect:
Quad Architects Ltd
Architect contact number:
020 8614 7950
Developer:
Audley Group.
Planning Authority:
Test Valley Borough Council
Planning Reference:
Listed Building Consent 16/02968/LBWS, Full Planning Permission 16/02967/FULLS
Date of Completion:
09/2025
Schedule of Accommodation:
Retirement village for over 60s with designed units of accommodation. The average size units being 97sq.m - 5% of which are 1-bed units, and 20% of which are 2-bed plus a study/dining room. All have kitchens and lounges. The properties are clustered around communal facilities which contain a restaurant, private dining room and bistro, available to property owners, their guests and people from the local community. The restaurant is serviced by a full commercial kitchen. In addition, a sitting room bar, library and hobbies room are provided. There is a care office, two treatment rooms, a hydrotherapy pool, changing rooms, gym/multipurpose room. A hair salon is also accommodated in the spa building.
Tenure Mix:
100% private dwelling, C2 status
Total number of homes:
Site size (hectares):
12.70
Net Density (homes per hectare):
12
Size of principal unit (sq m):
97
Smallest Unit (sq m):
85
Largest unit (sq m):
112
No of parking spaces:
136
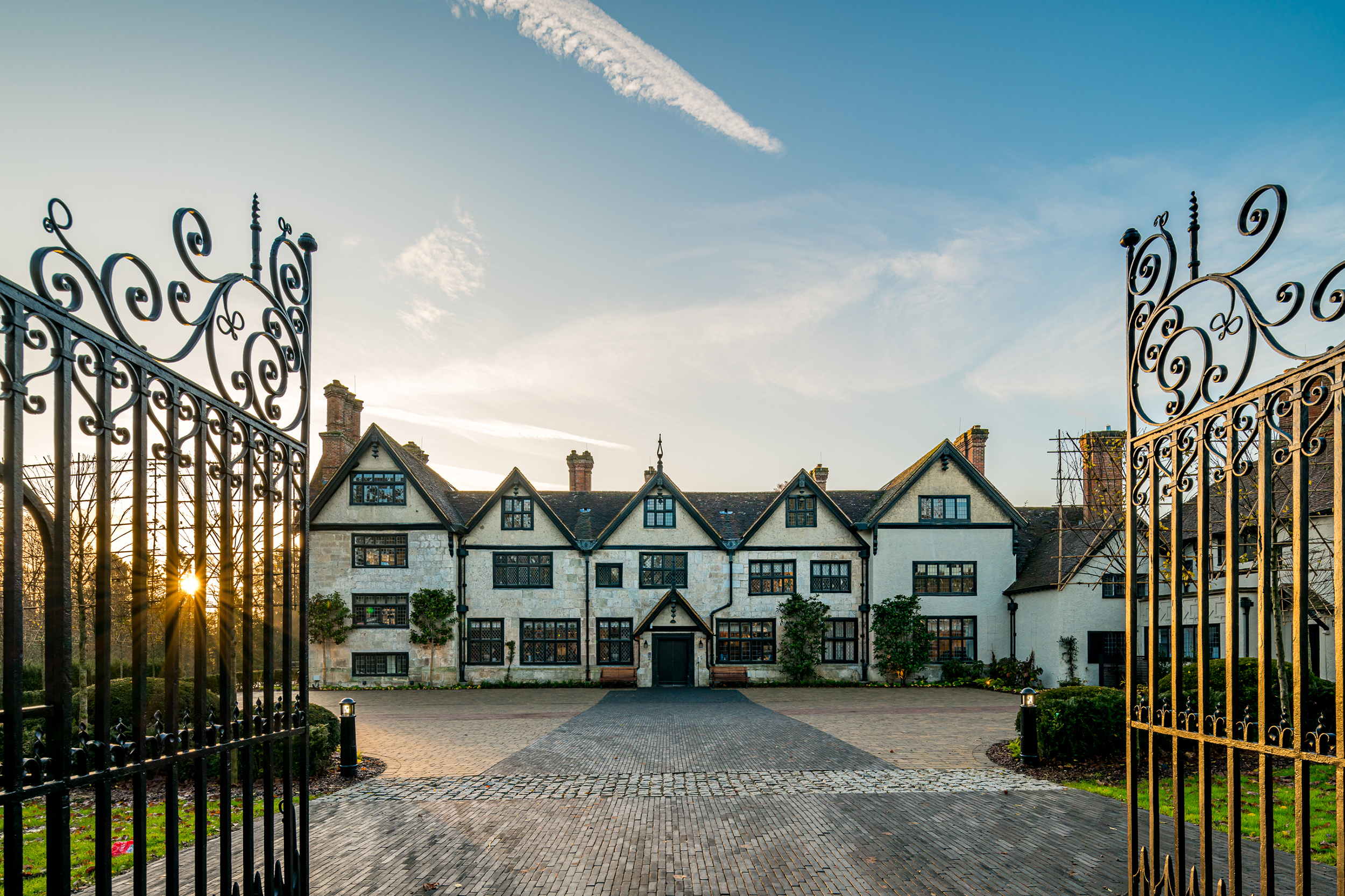
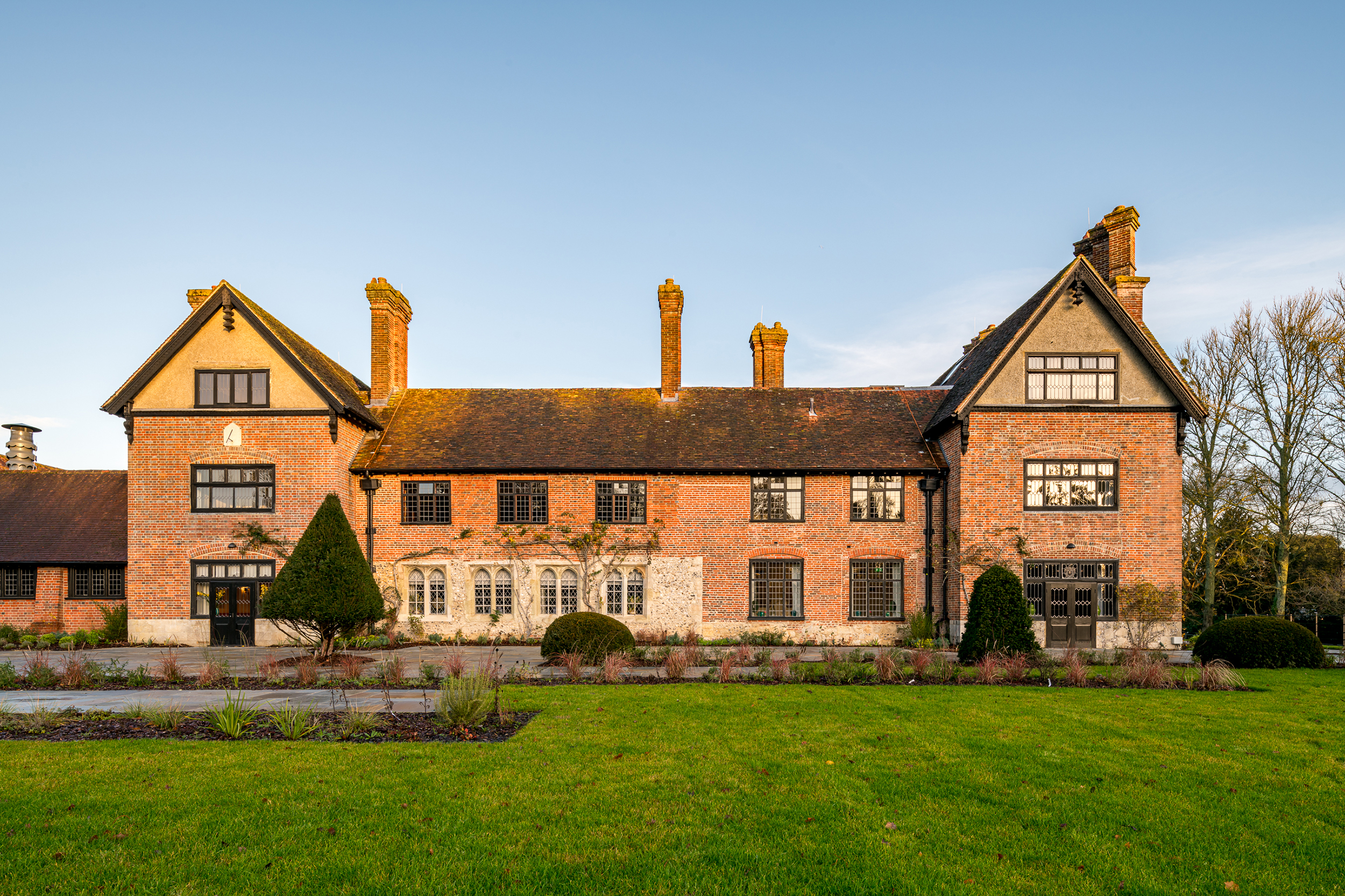
Planning History
•Formerly a private home, rumoured to have been once occupied by Saxon royalty.
•Manor House and outbuildings date back to the 14th Century–and carry a Grade II* listing.
•Site recently occupied by approximately 40 different buildings that formed Stanbridge Earls School in Romsey. Financial circumstances led to its closure in 2014.
•As well as retaining and restoring historic buildings, Audley has preserved and enhanced woodland areas.
•Quarterly newsletters, frequent emails and several meetings were held for neighbours and stakeholders within the community to give feedback on the development. Communication is ongoing.
•Onsite parkland will be open to public use.
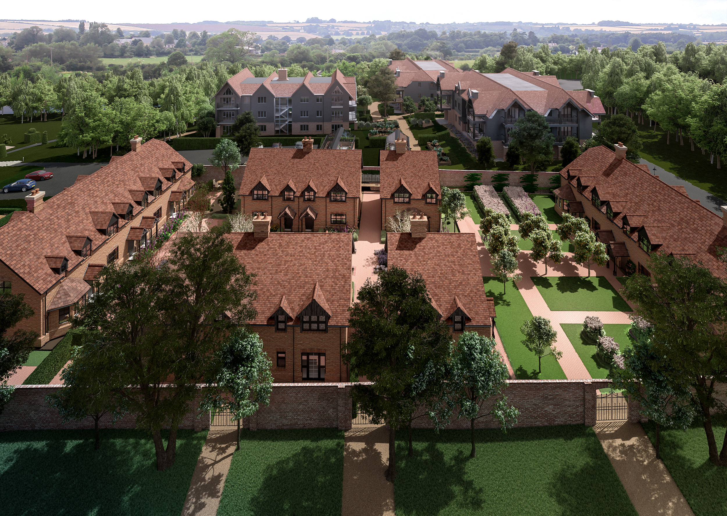
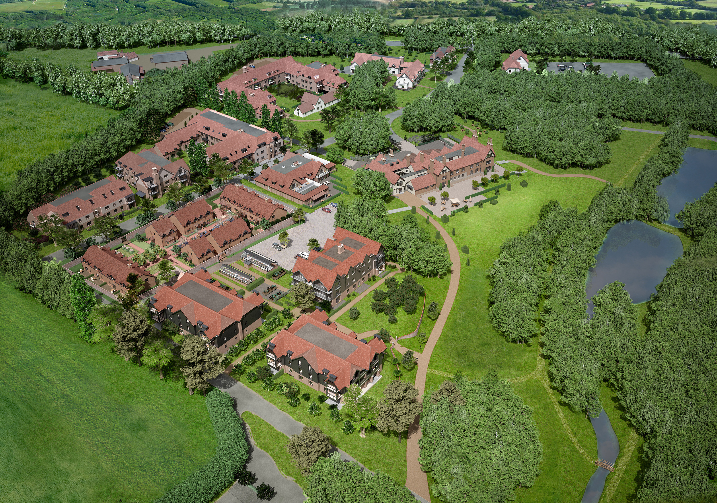
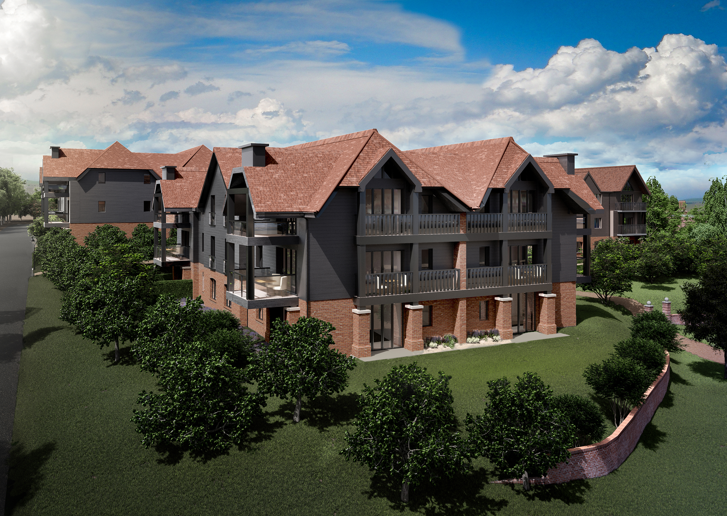
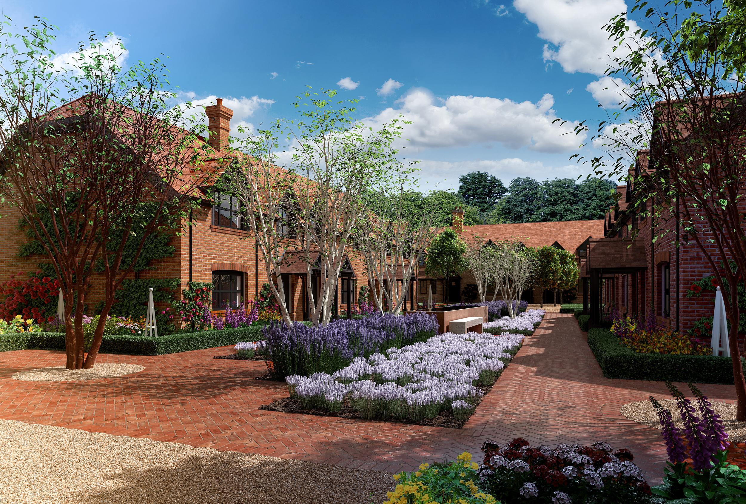
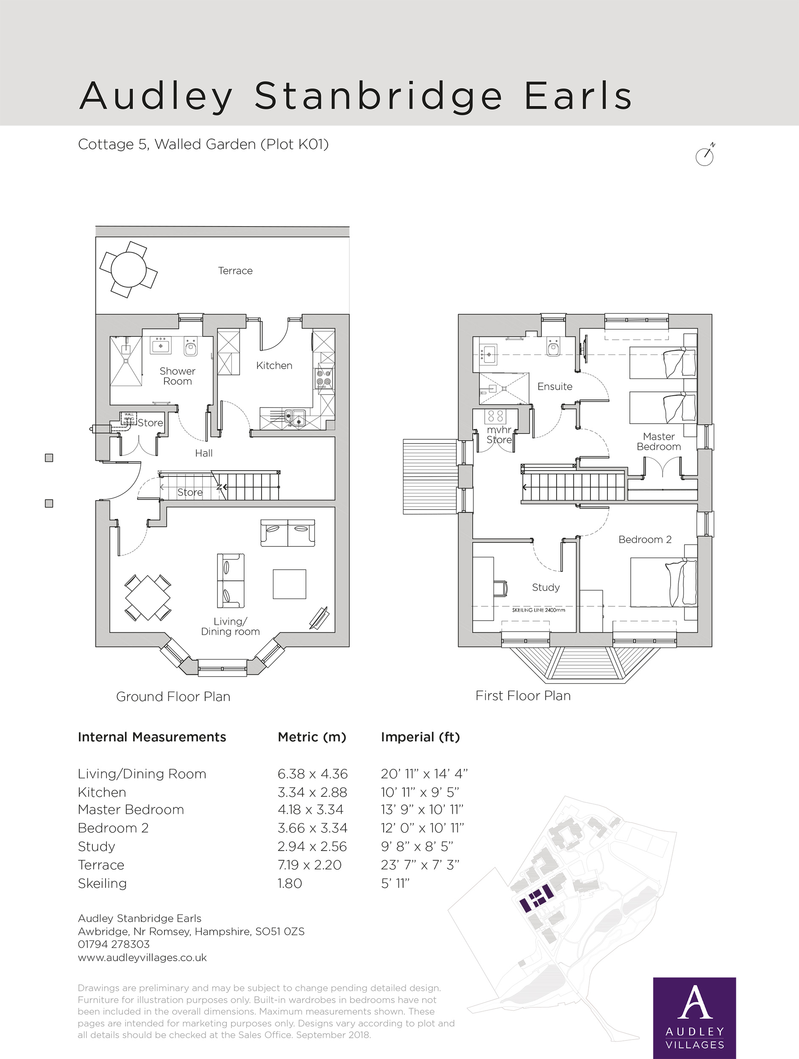
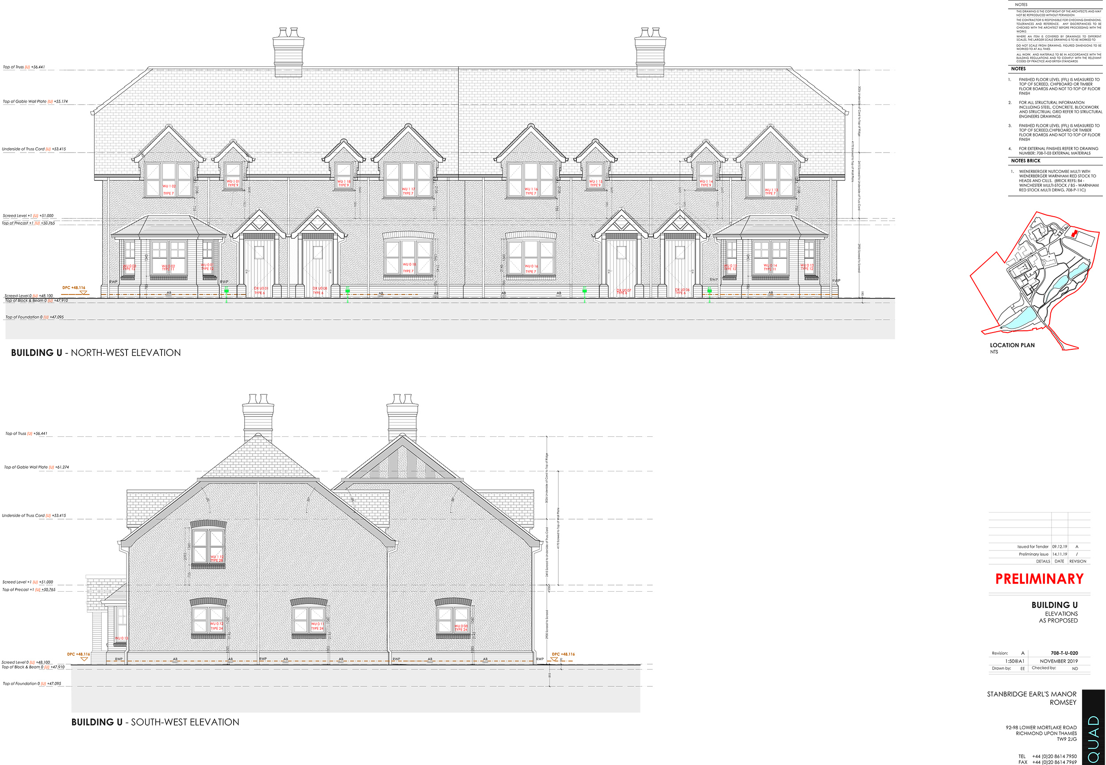
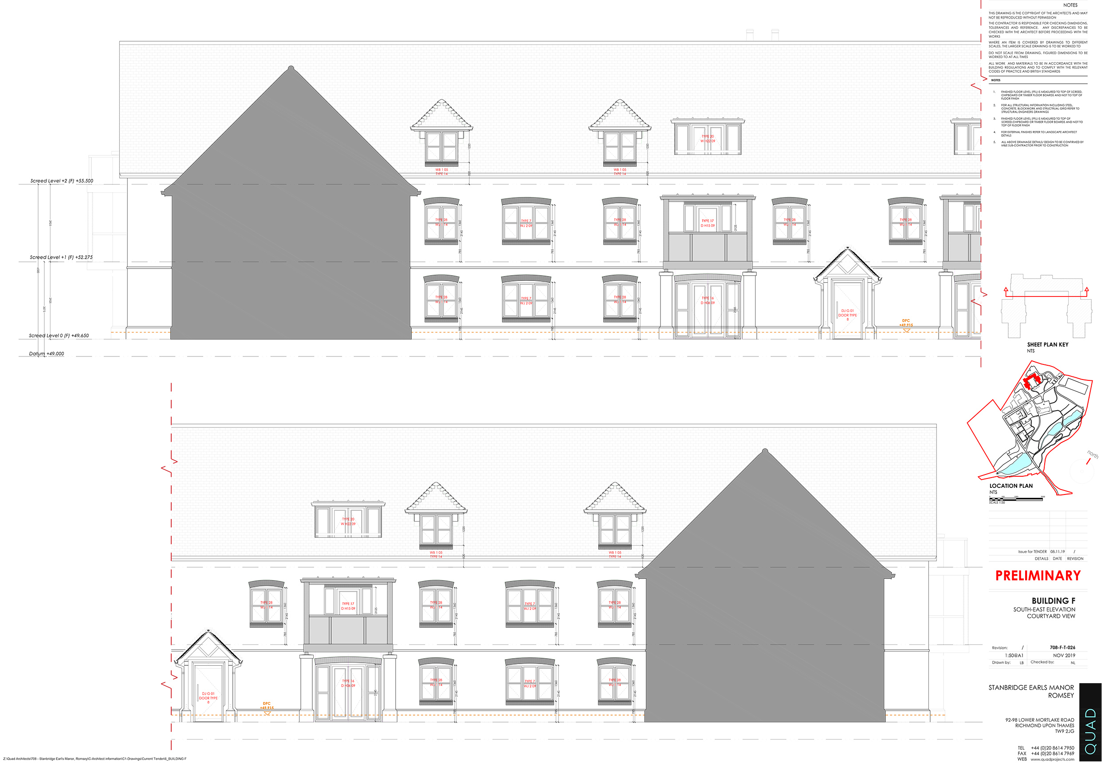
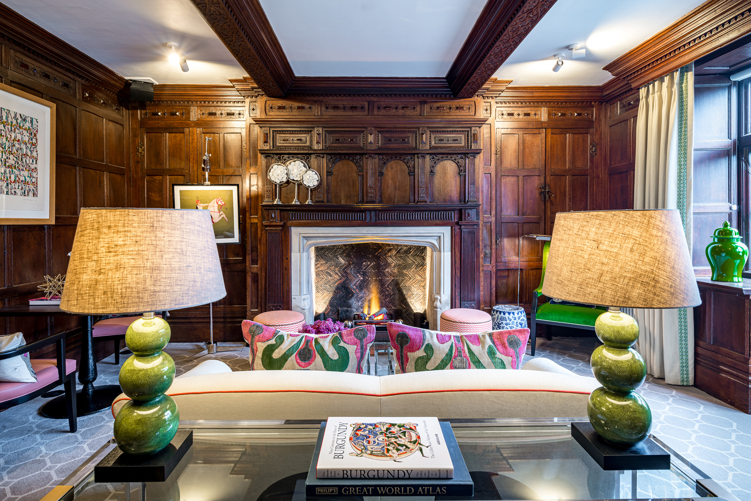
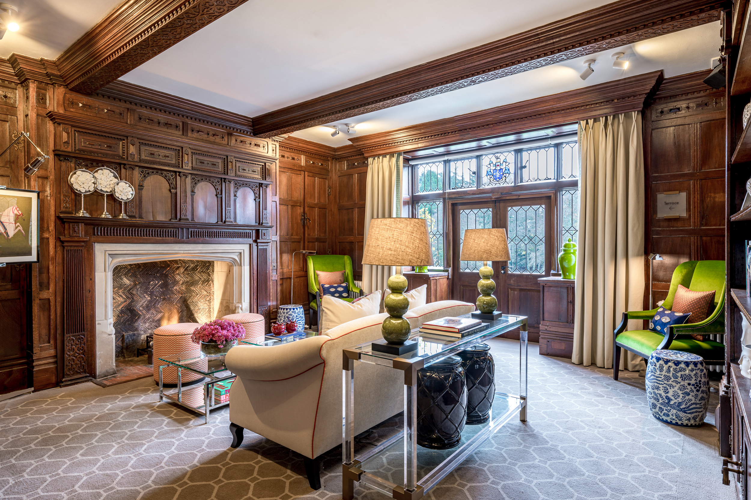
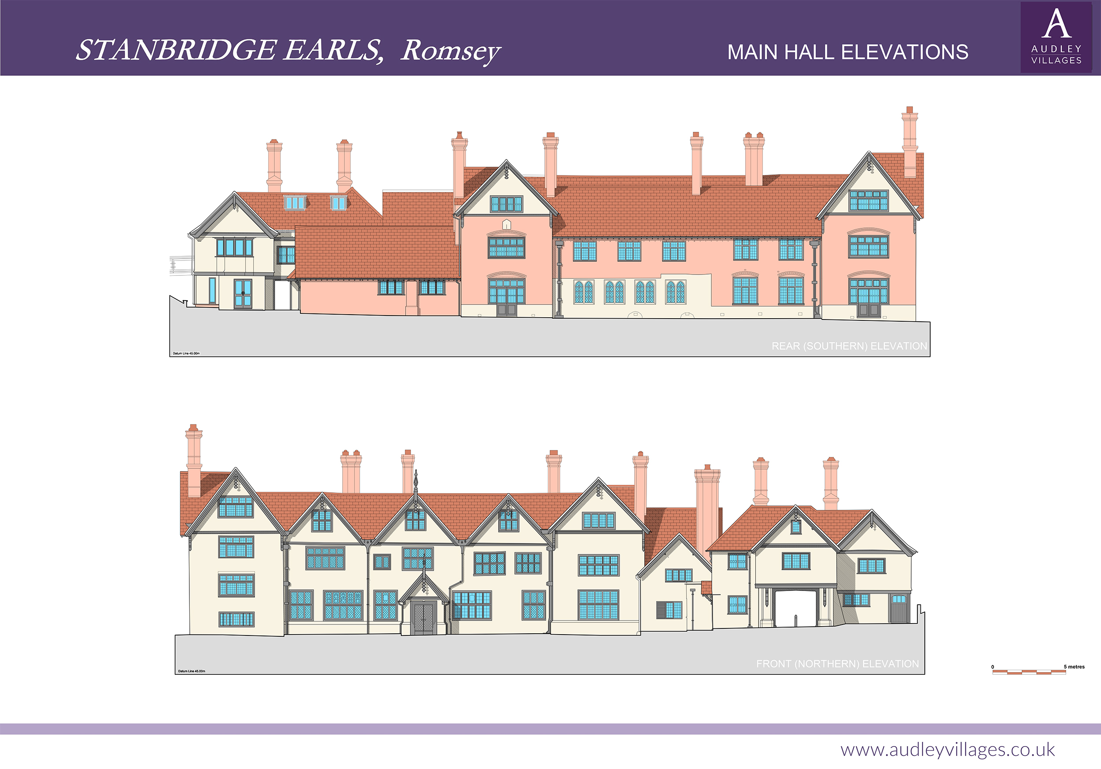
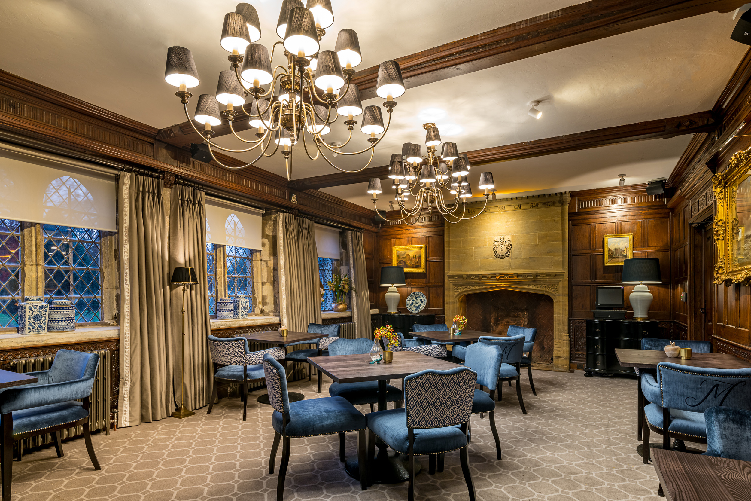
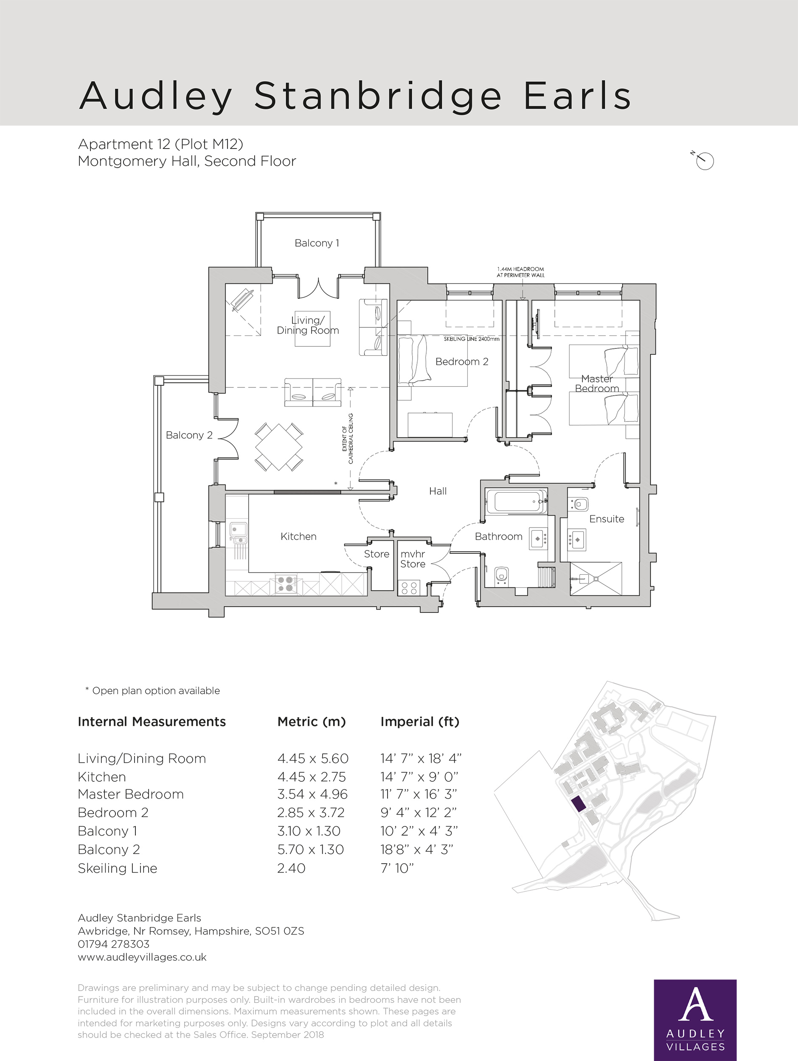
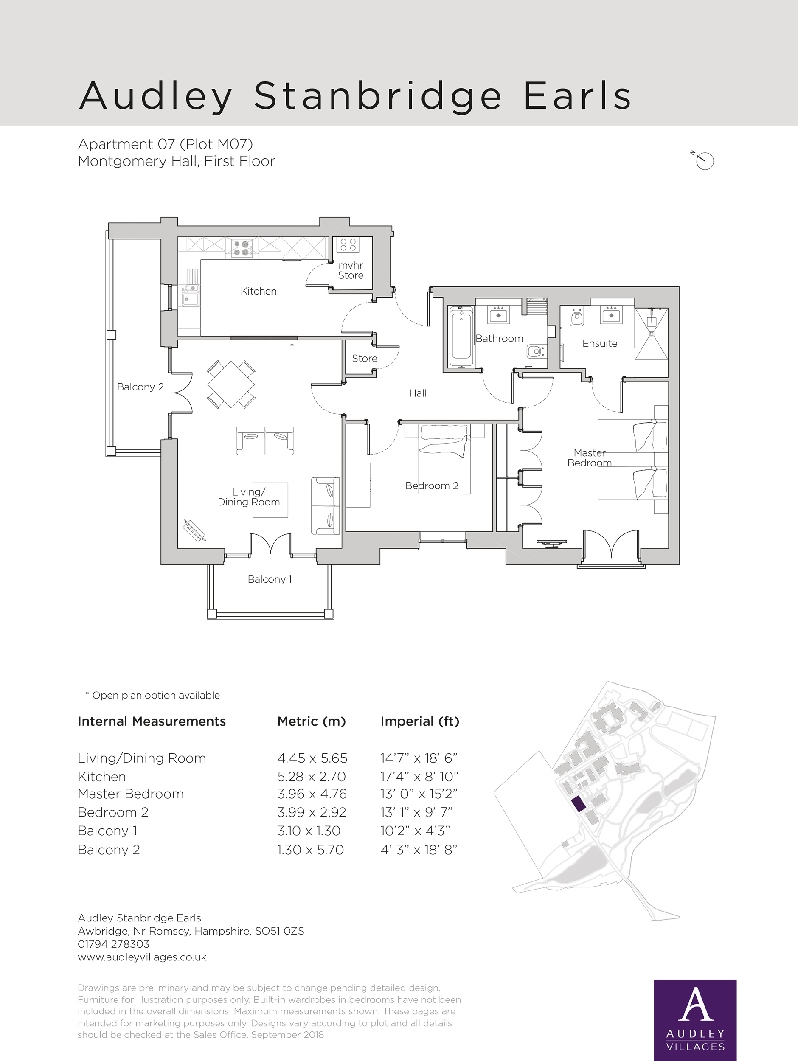
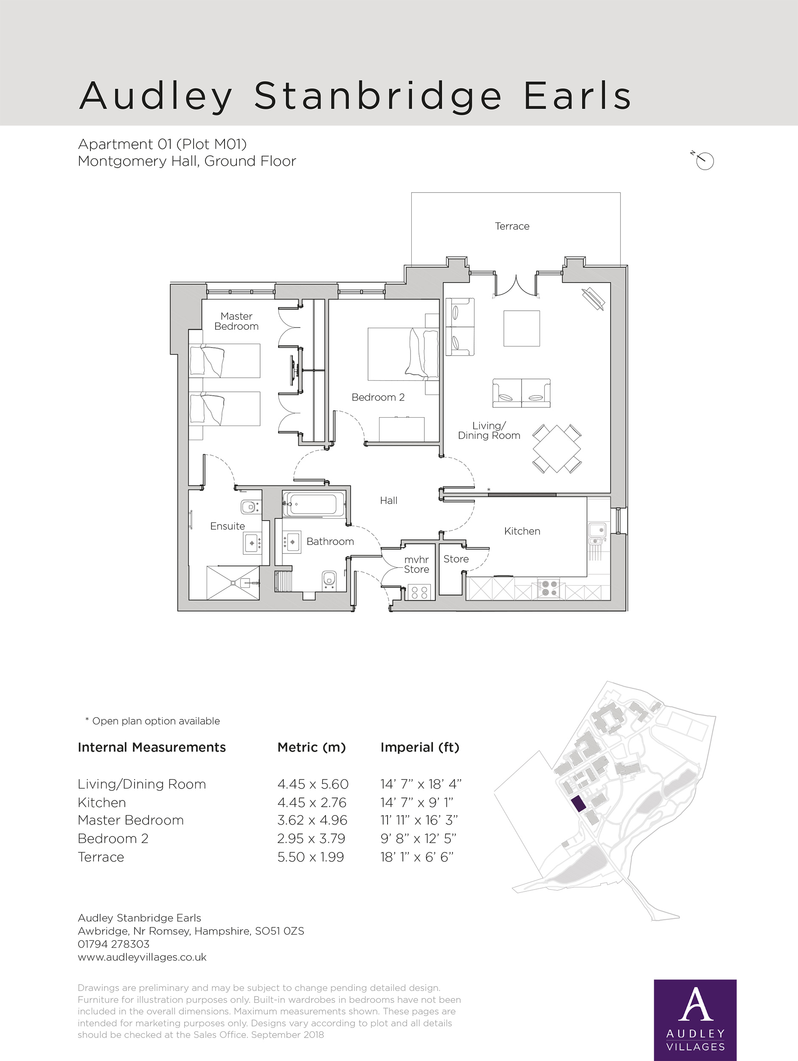
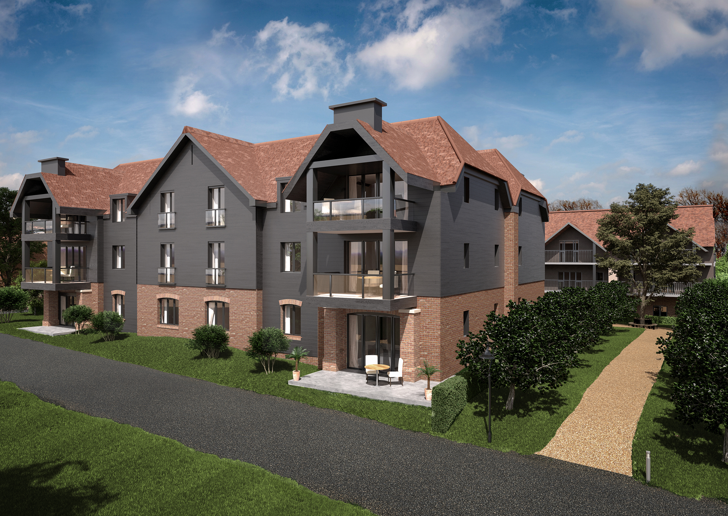
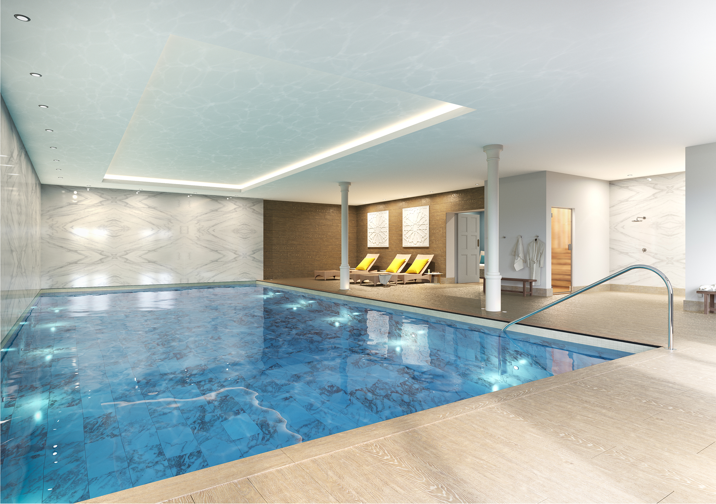
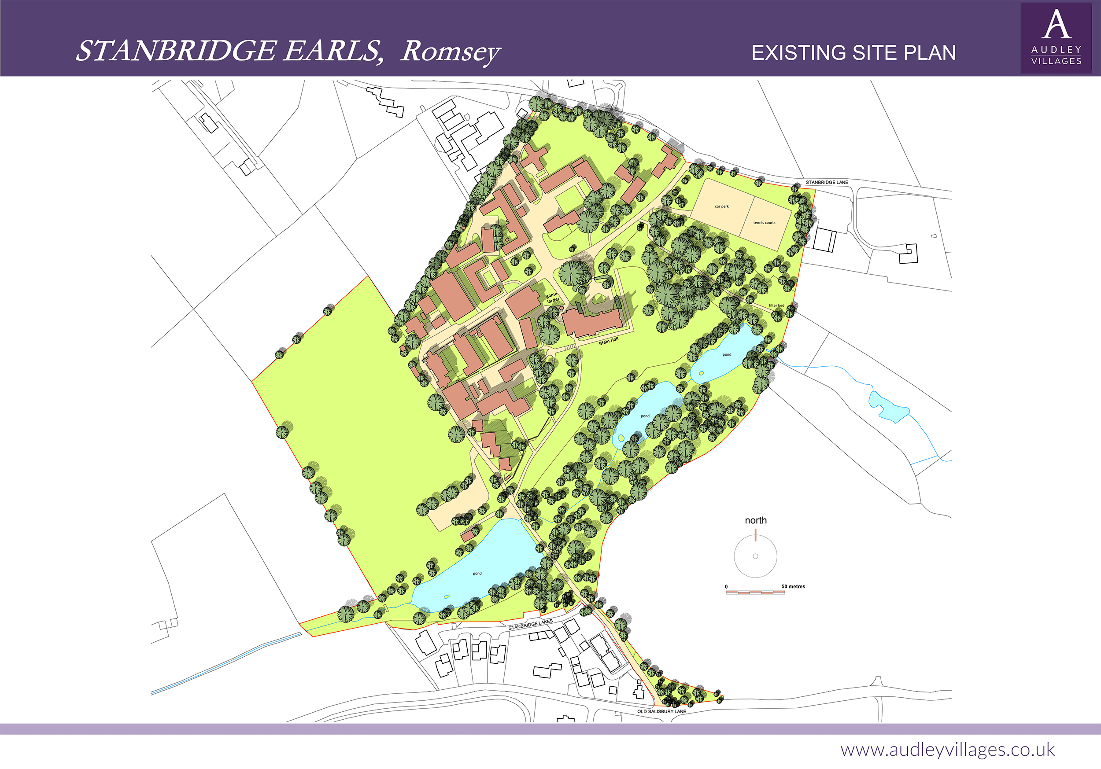
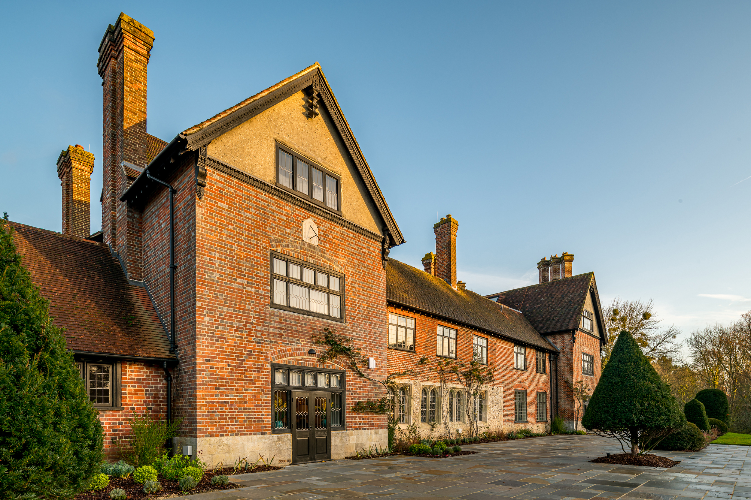
The Design Process
The Grade II* listed Manor House-the most important building on site–was the obvious choice to house the communal reception, administration and catering facilities for this retirement village. However, the building needed to be sensitively converted. New-build work utilises stained timber weatherboarding, brick & plain roof tiling, and timber joinery to reference and respect the materials of the existing buildings.
Most communal facilities are located on the ground floor, allowing ease of access for owners, while apartments feature on the first and second floors. A lift aids mobility while avoiding disruption to the building’s historic fabric; the over-run, which protrudes through the roof, is cleverly disguised as a chimney.
Externally, the theme has been to retain and enhance significant landscape features, to frame the main historic building, while increasing visibility from the northern side. The front courtyard has been opened up so the façade can be fully appreciated. To the south-east of the building, a pool/gym terrace with French windows allows owners to enjoy the view of and shade from original trees.
Other onsite buildings have been retained and restored in accordance with both aesthetics and future day-to-day use. For example:
•New apartment buildings have been/will be constructed and influenced by the historic nature of the site.
•All buildings (except for cottages) have lifts.
•To make one existing building more disabled-friendly, a link building has been demolished and replaced with a half-level lift.
•While retained as much as possible, brickwork on existing buildings has been restored if needed.
Acoustic tests showed noise could be intrusive from an adjacent joinery workshop. A variety of means have been employed to mitigate this, including MVHR (Mechanical Ventilation Heat Recovery) so windows don’t need to be opened, and the use of double glazing, solid masonry wall construction, concrete floors, and heavy roof tiles.
Key Features
•Main communal building a stunning Grade II* listed building, dating back to the 14th Century.
•Site situated within 32 acres of natural woodland, open meadows and ornamental lakes.
•Car charging points within phases 2 & 3 of the development, to encourage the use of electric and hybrid cars.
•There are high levels of insulation and airtightness; a strategy of photo-voltaic panels will be utilised on hidden roof slopes to generate electricity. Mechanical ventilation heat recovery will use vented air to preheat incoming air.
•An underground attenuation tank will store rainwater, then release it into the watercourse in a controlled fashion.
 Scheme PDF Download
Scheme PDF Download



















