Astley Estate
Number/street name:
Astley Estate
Address line 2:
Rowcross Street
City:
Southwark, London
Postcode:
SE1 5HU
Architect:
Archio
Architect contact number:
020 7183 4048
Developer:
London Borough of Southwark.
Planning Authority:
London Borough of Southwark
Planning consultant:
London Borough of Southwark
Planning Reference:
21/AP/3097
Date of Completion:
09/2025
Schedule of Accommodation:
1no. 5 bedroom duplex, 1no. 4 bedroom flat, 2no. 2 bedroom fully wheelchair accessible flats (M4(3)), 4no. 3 bedroom flats, 6no. 2 bedroom flats, 6no. 1 bedroom flats
Tenure Mix:
100% social rent
Total number of homes:
Site size (hectares):
0.105 hectares
Net Density (homes per hectare):
190
Size of principal unit (sq m):
77
Smallest Unit (sq m):
55
Largest unit (sq m):
165
No of parking spaces:
1 (associated with the 2 fully wheelchair accessible flats)
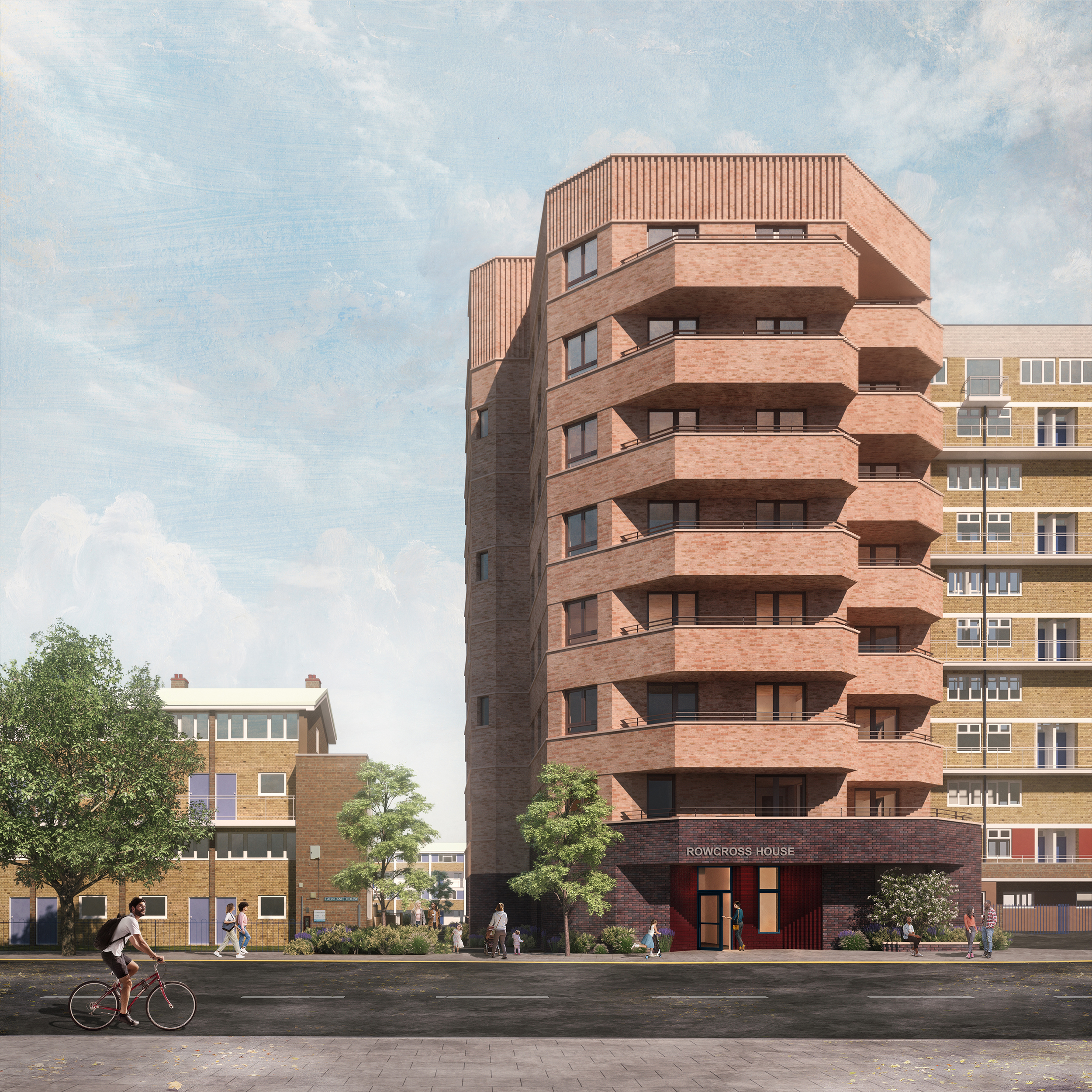
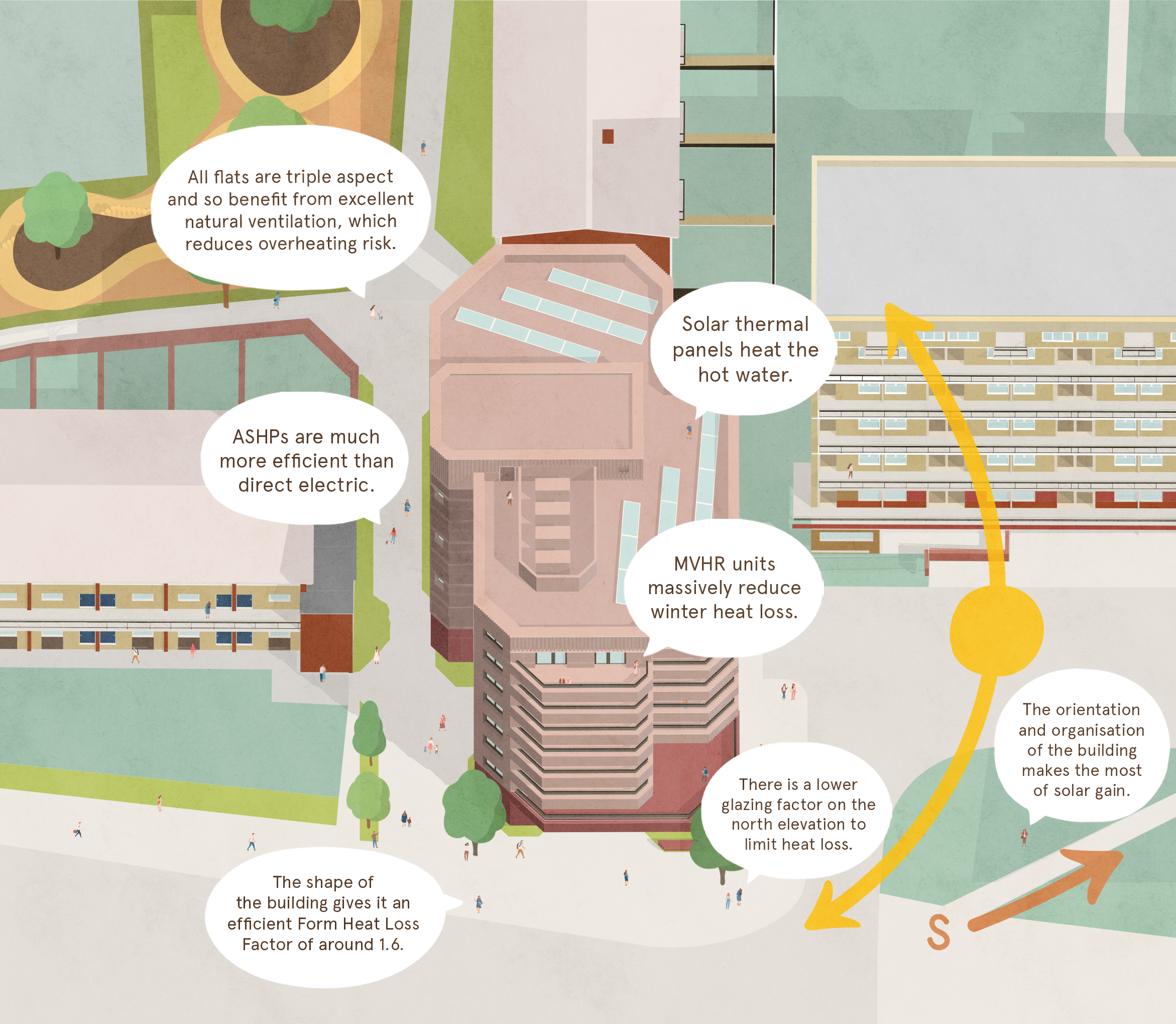
Planning History
A resolution to Grant was made in January 2022. The scheme underwent two rounds of pre-planning enquiry with the local authority, and further informal engagement with the LPA Design Officer. The designed involved extensive community engagement, and designs were developed in close collaboration with the Resident Project Group, made up of people from the estate. This resulted in strong community support and there were no objections at planning. This meant the application could be decided under delegated powers, allowing the much-needed homes to start on site more quickly. Construction will begin in April 2022.

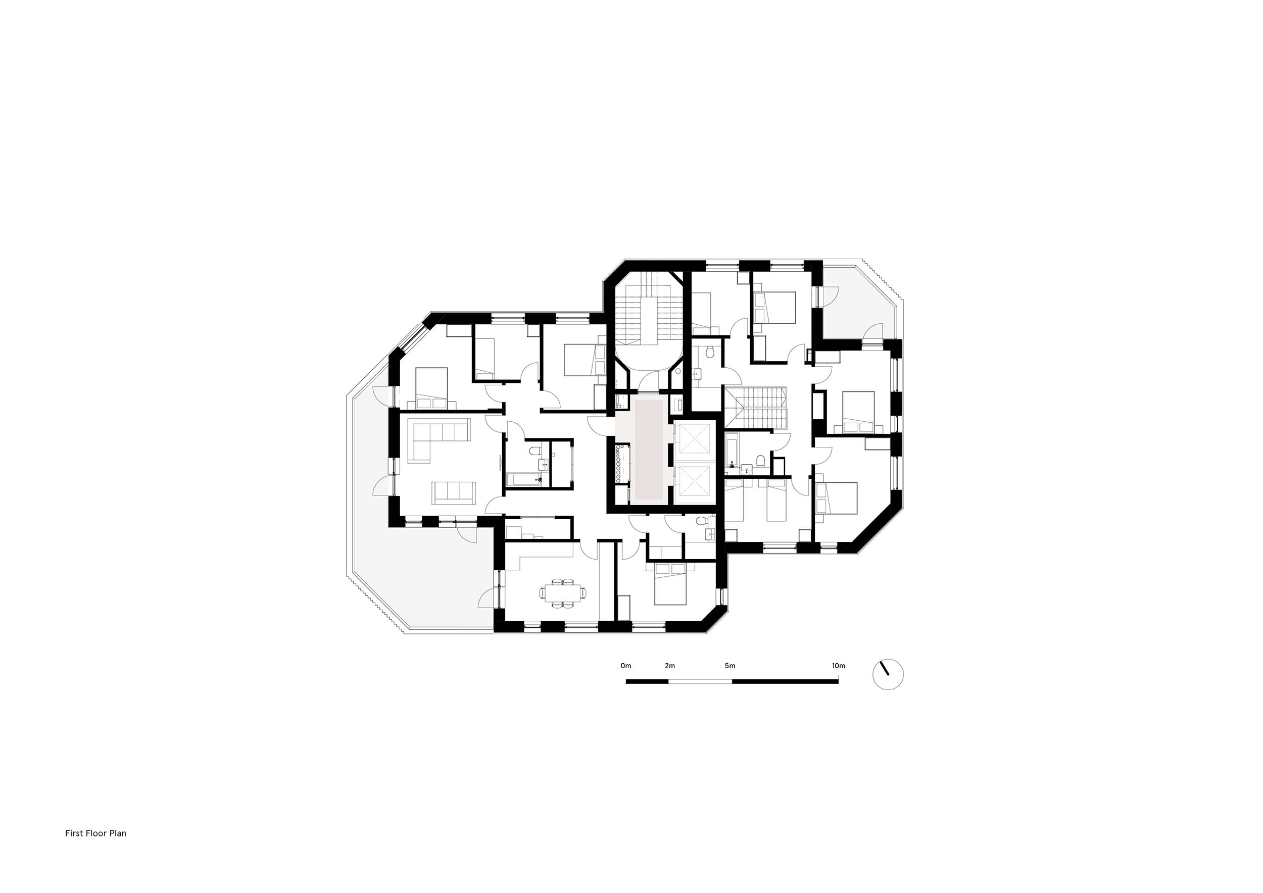
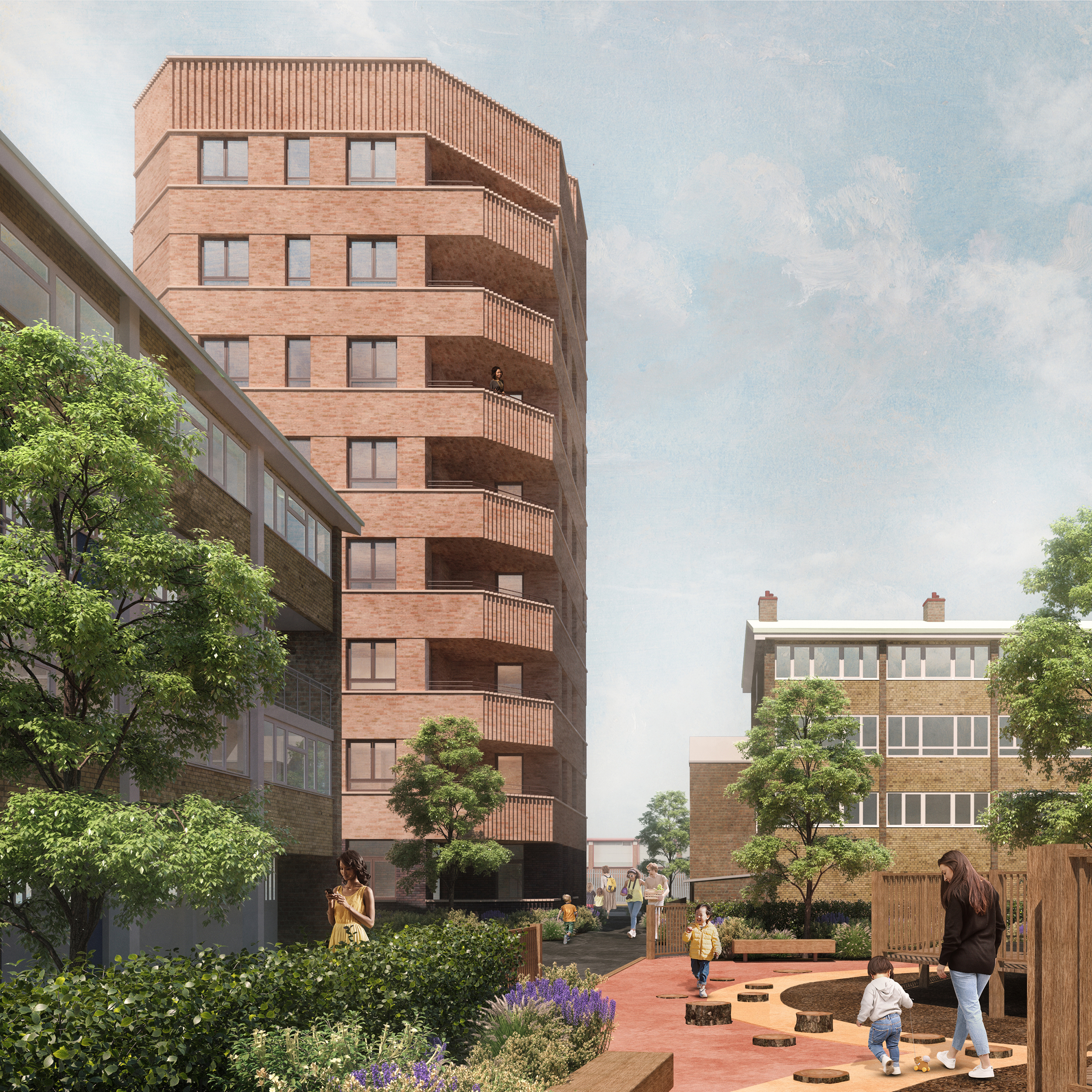
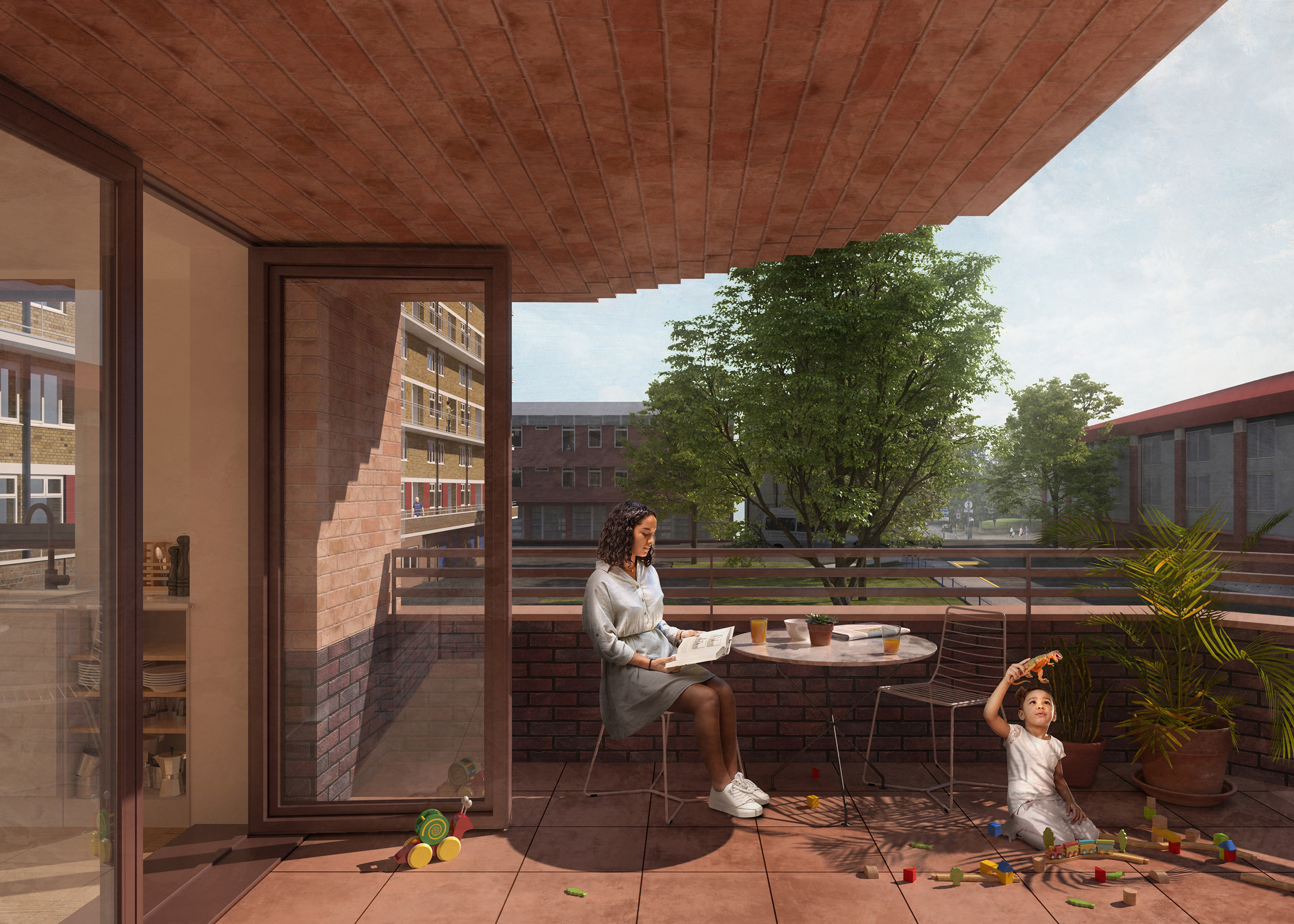
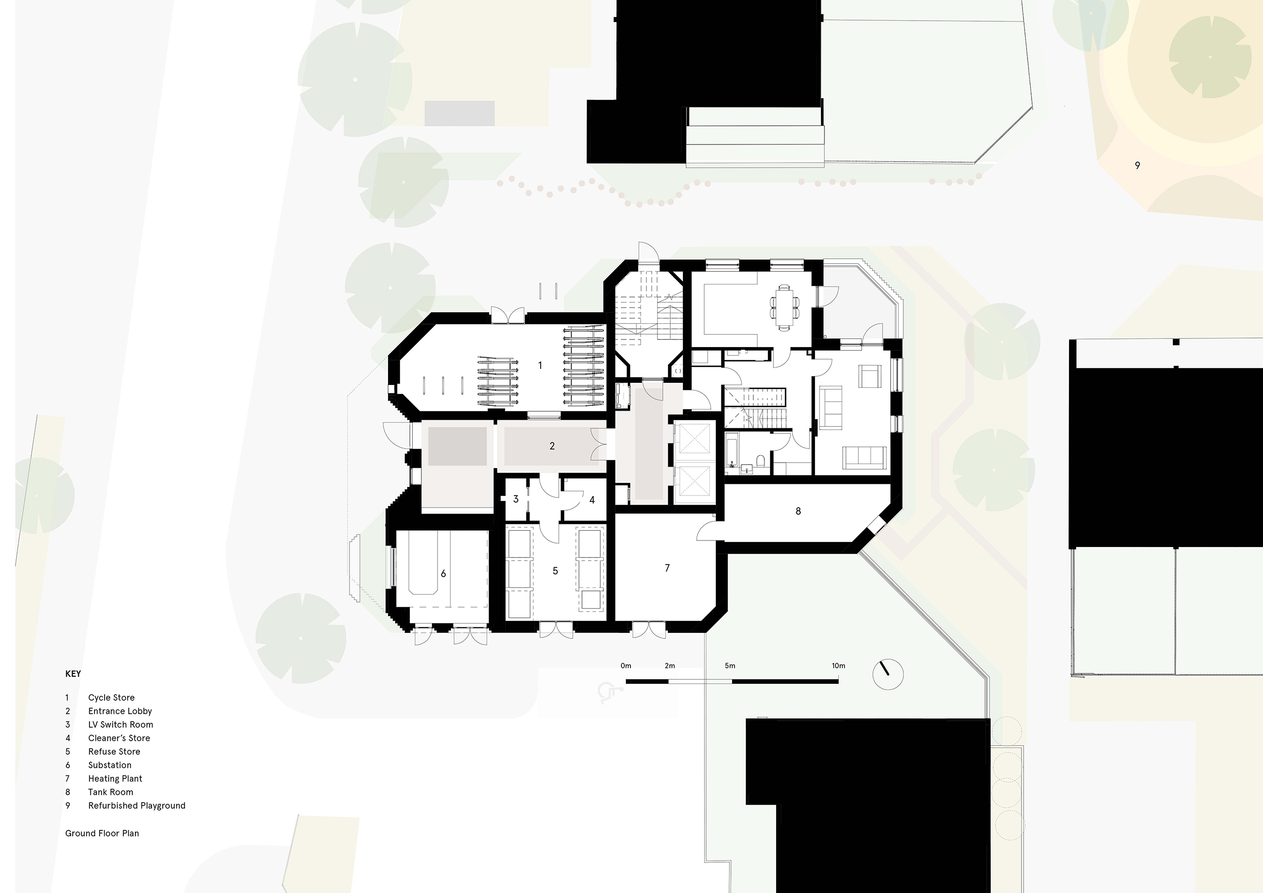
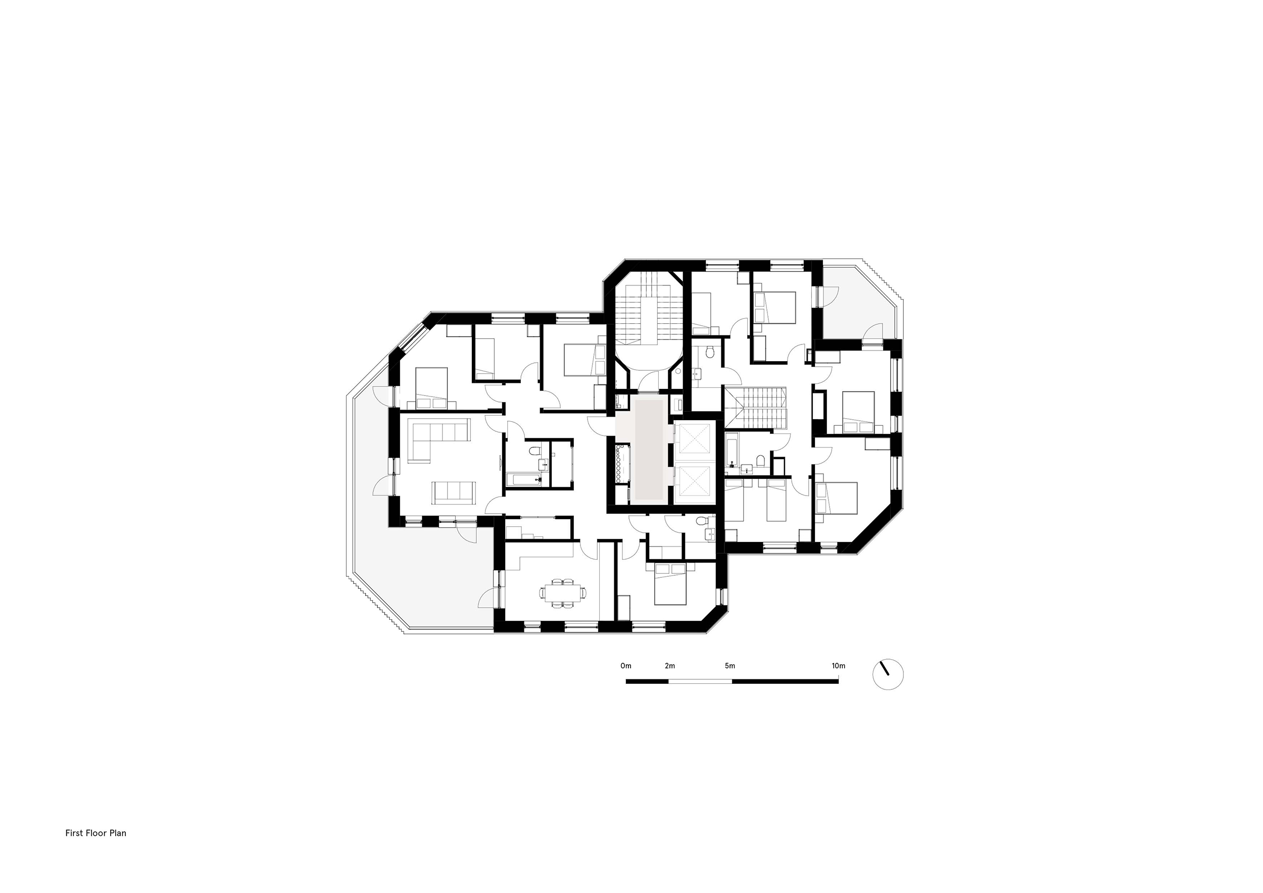
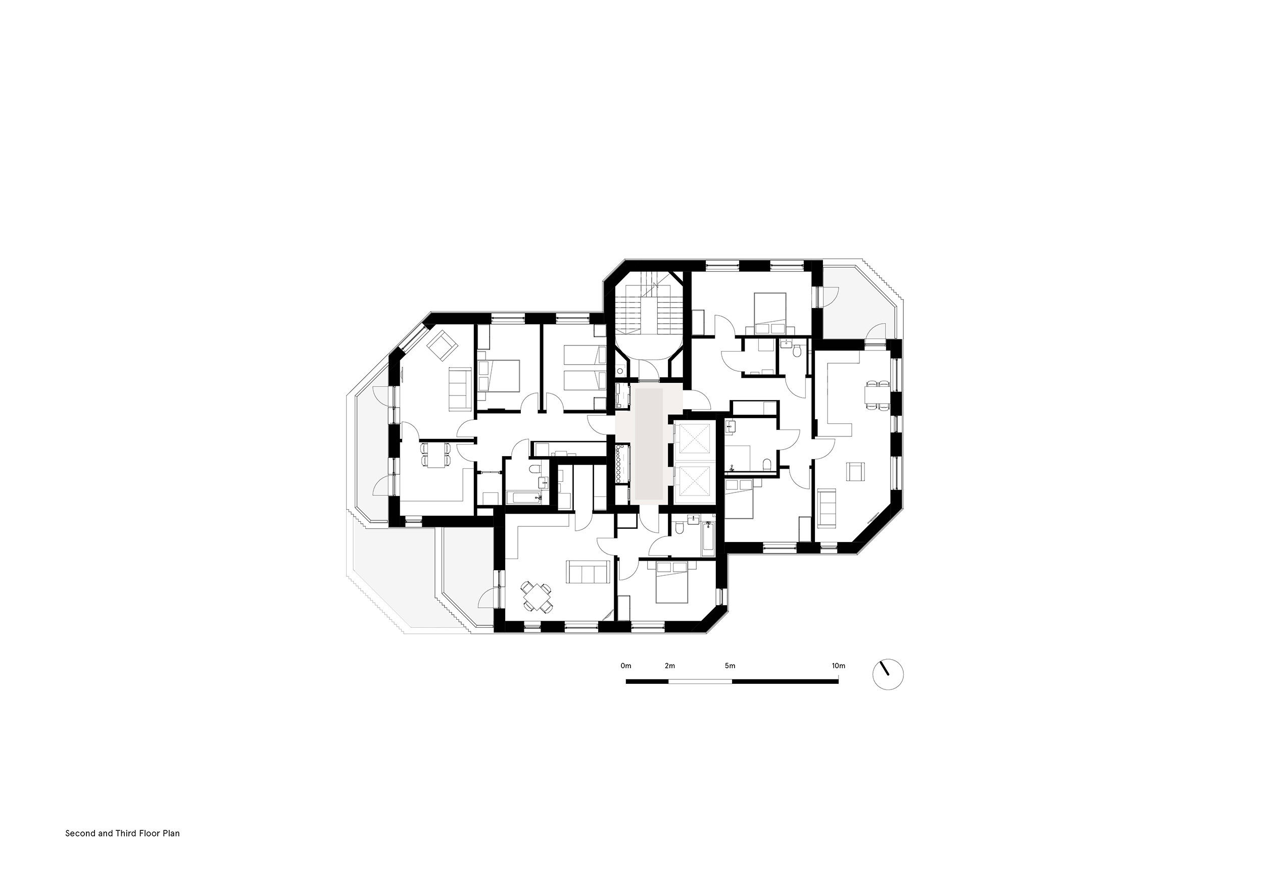
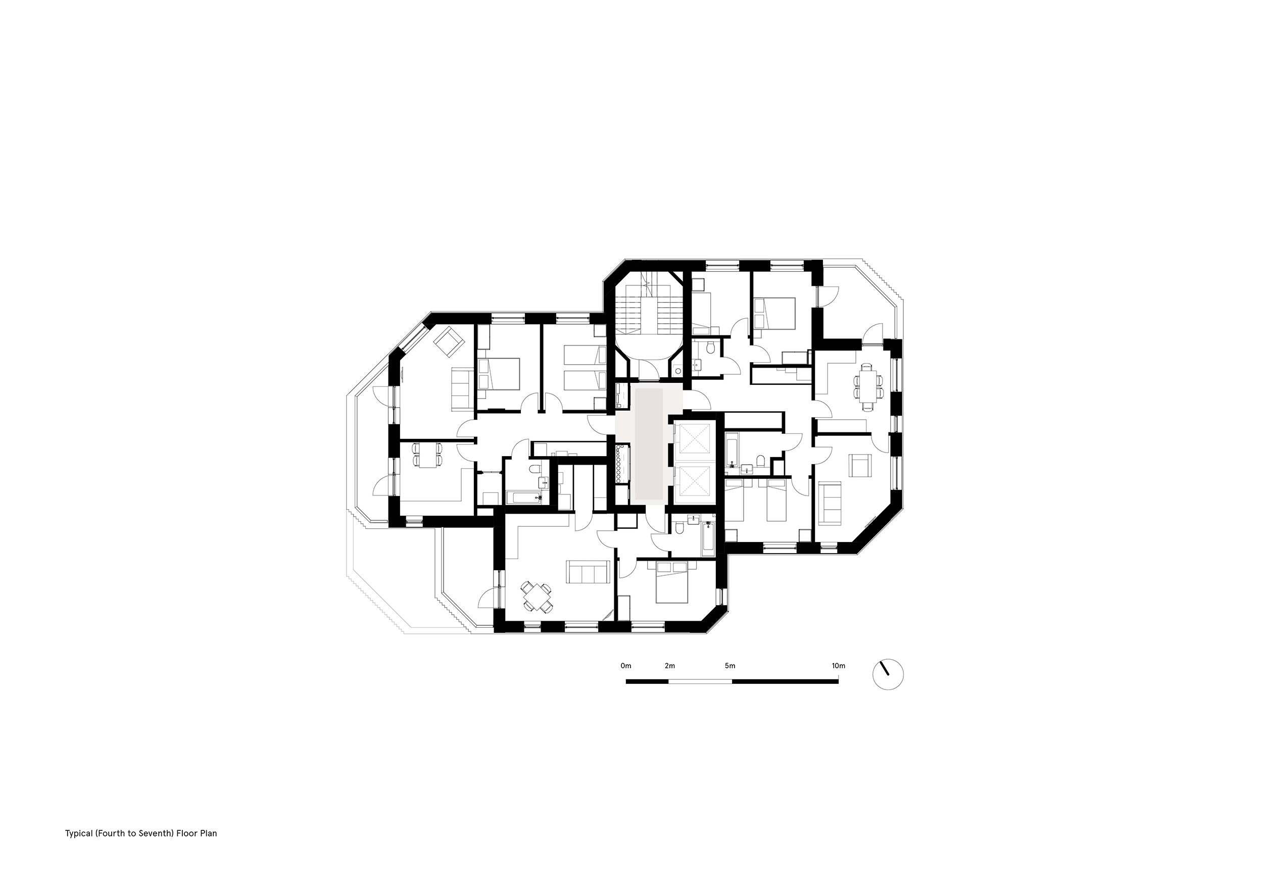
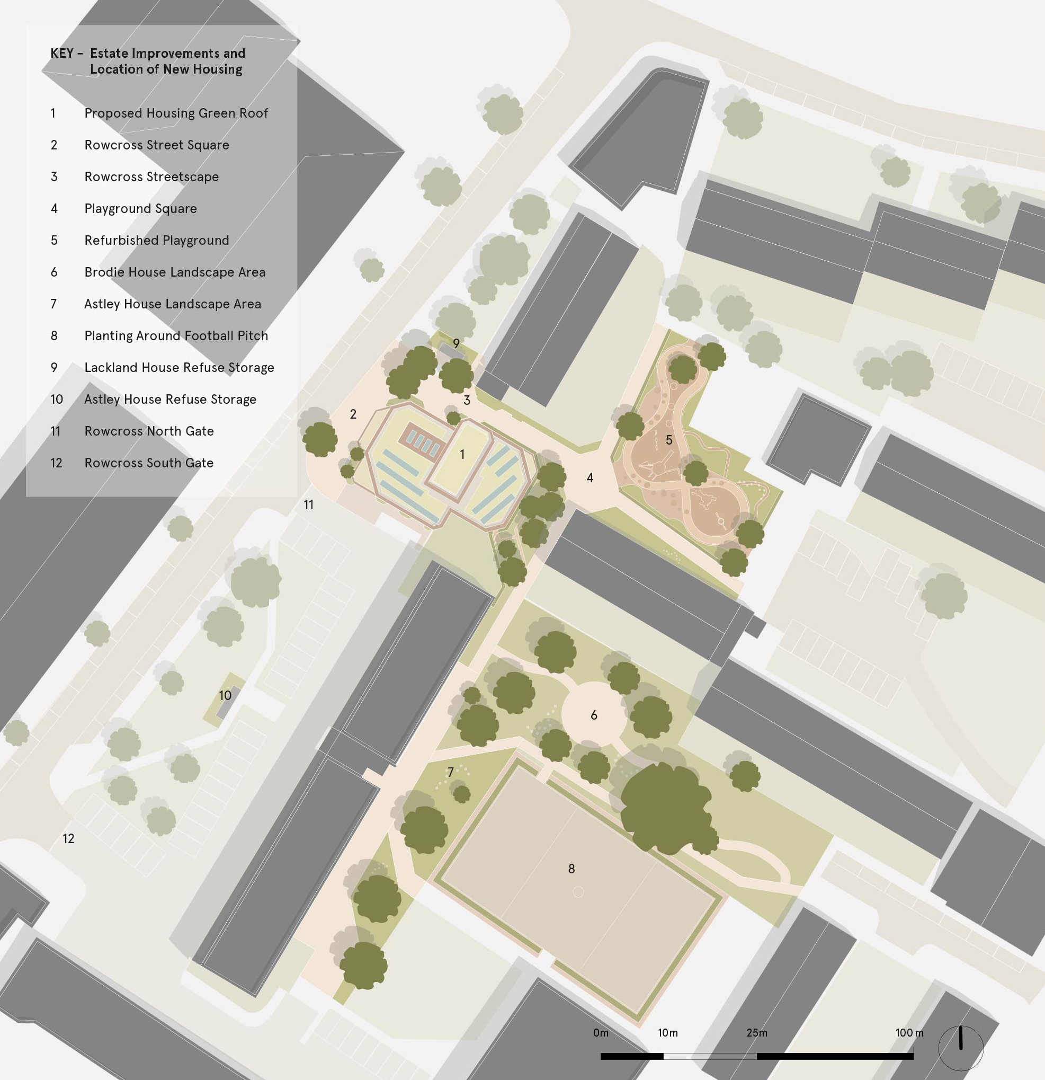
The Design Process
The design for these new homes was developed in close collaboration with local people, and the initial brief for 14 homes was extended to 20, during a series of on-line codesign workshops with residents, Councillors and Planners.
The new housing sits on a garage site on the edge of the estate, just off the Old Kent Road, between two four-storey blocks on one side and an 11-storey block on the other. The design of the new building responds to this constrained context.
In recent years, the Astley Estate has suffered from antisocial behaviour and the message from residents was that they wanted the development to help them reclaim a sense of ownership of their estate. To achieve this, the brief was expanded to include estate improvements alongside the new homes. These include landscaping of open spaces, a refurbished playground and T&RA hall and (importantly to residents) a new parking entry system.
Residents wanted the new building to “reflect and enhance the estate’s existing sense of community”. In response we designed a building that feels at home in its surroundings - horizontal banding echoes the facades of the neighbouring ‘slab blocks’, creating a sense of movement that draws you into the estate and its community. The Southwark Design Officer praised the subtle references to London Art Deco blocks, and the LCC housing of the early Twentieth Century.
The development includes two large family units (a 4b7p flat, and a 5b9p maisonette) to address local overcrowding. Flats are 10% above minimum standards allowing generous living and storage space.
The design process engaged a wide cross-section of people, including the Southwark Young Advisors – a charity who support 16 to 24-year-olds to deliver change in their local area. This enabled multigenerational voices to join the discussions, building community cohesion for the long term.
Key Features
- Extensive resident engagement has resulted in a scheme that meets local need (eg. overcrowding), building strong local support as a result.
- The potential to deliver maximum social benefit has been carefully considered, resulting in a series of estate improvements that directly benefit local people. This is further supported by the Council’s local lettings policy, in which 50% of homes are made available for council tenants living in the immediate area.
- The scheme has been designed to Passivhaus principals which, in combination with low-energy technologies, will reduce the operational energy of the building and resident energy costs.
 Scheme PDF Download
Scheme PDF Download










