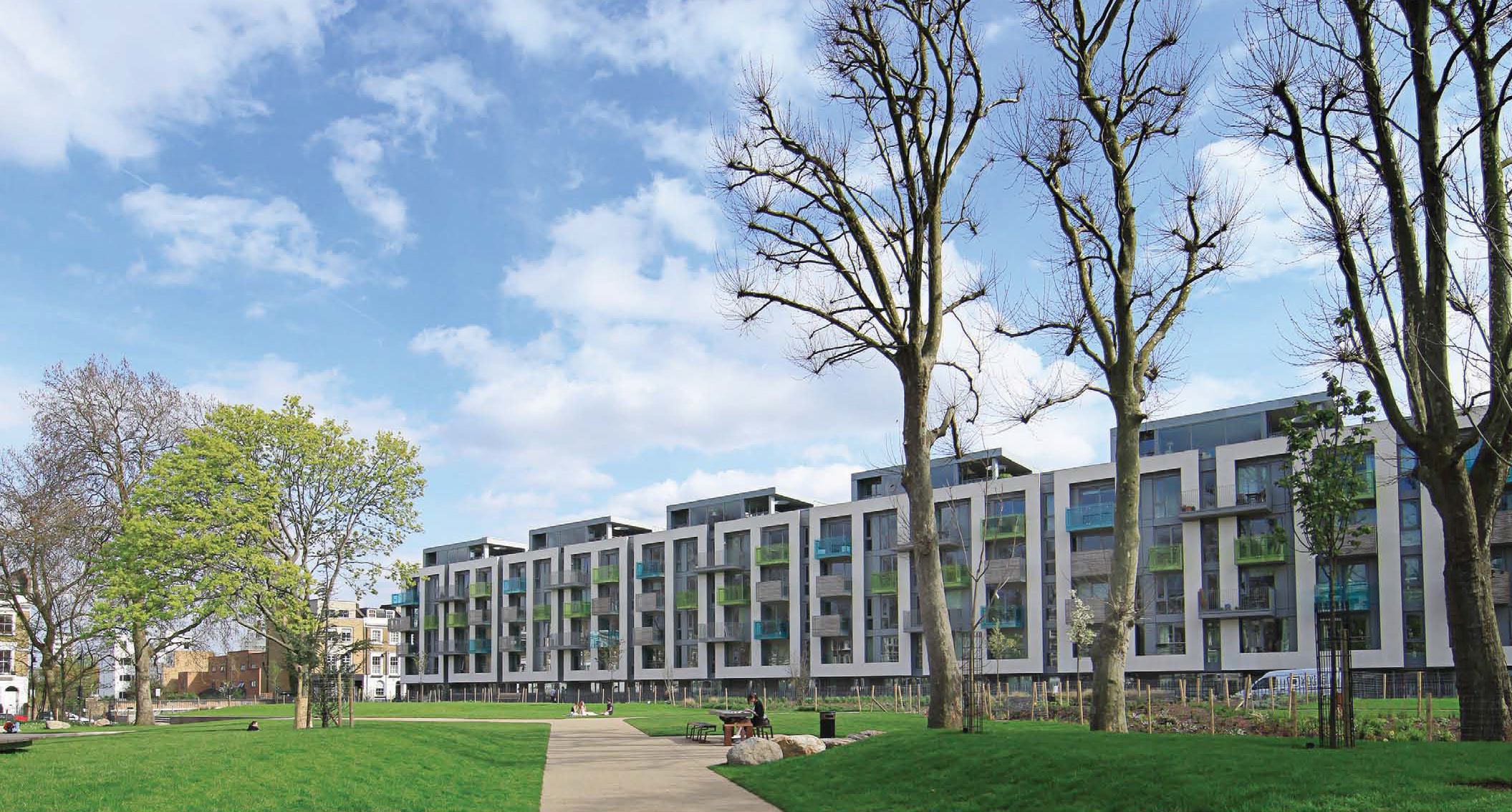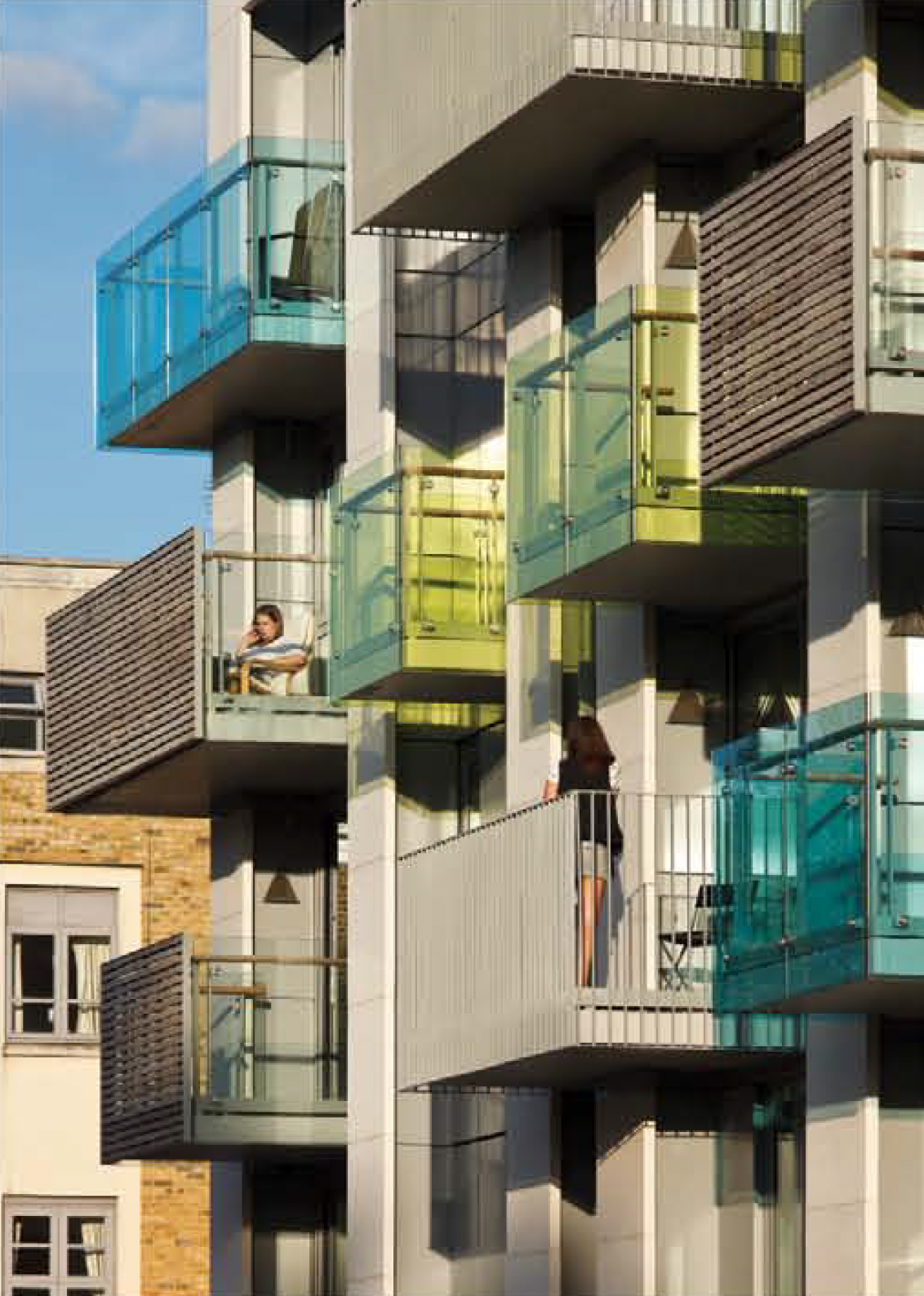Arundel Square
Number/street name:
Arundel Square
Address line 2:
Blackthorn Avenue
City:
London
Postcode:
N7 8AH
Architect:
Pollard Thomas Edwards architects
Architect contact number:
Developer:
United House Developments Londonewcastle.
Contractor:
United House
Planning Authority:
London Borough of Islington
Planning Reference:
P022833
Date of Completion:
Schedule of Accommodation:
63 x 1 bed apartments, 76 x 2 bed apartments, 2 x 3 bed apartments, 1 x 4 bed apartments, 4 x 5 bed apartments
Tenure Mix:
80% Market sale, 12% Affordable rent, 8% SPECIAL NEEDS?
Total number of homes:
Site size (hectares):
0.3
Net Density (homes per hectare):
440
Size of principal unit (sq m):
85
Smallest Unit (sq m):
37.4
Largest unit (sq m):
165.8
No of parking spaces:
66


Planning History
In 1993 Bill Thomas of PTEa bought a narrow strip of land along the side of the North London Line - Arundel Square lay on the other side of the tracks. By 1998 Bill had bought the adjacent railway embankments.
He then had to negotiate with the railway companies and a legion of other interested parties to put in place air rights over the railway cutting, a series of legal agreements, and planning permissions, all granted by 2005, when the project was taken over by United House. The scheme was completed in 2010.
The Design Process
Islington is an area with elegant nineteenth-century residential terraces forming streets and squares around public gardens. Arundel should have been just such a square, consisting of five-storey terraces, with stucco ground floor facades and brick upper storeys - but it was never completed. After three sides were finished the Victorian developer ran out of money and the North London Line was constructed in a cutting on the south side of the central gardens, leaving the square incomplete and blighting its surroundings. The houses were sub-divided into flats: several frontages fell into disrepair; the central garden grew worn and neglected: and the noise from passing trains afflicted every home on the square.
In 1993 Bill Thomas of Pollard Thomas Edwards architects (PTEa) bought a slither of land alongside the North London Line and across the tracks from Arundel Square. His concept was to deck over the railway and its two embankments for the full length of the square and extend the central gardens back over the deck, almost doubling the size of the green space available to the community, and to complete the unfinished square after 150 years by adding the missing fourth side of housing.
PTEa's new fourth terrace is a contemporary reinterpretation of the historic elevations on the square's other three sides, designed to reflect the scale and intricacy of the Victorian houses surrounding the central gardens. But rather than a pastiche, this is a contemporary apartment scheme. It is clad in limestone to reflect the white stucco of the surrouding houses. And its height and continuous roofline aim to provide continuity with the original three sides. Its boldest features are the sweeping bays which extend over the middle four storeys of the building, in a modern reinterpretation of the proportions of the historic terraces across the square.
The rear elevation has a totally different character and is predominantly brick, responding to the backs of the Victorian terrace behind. The design attempts to take account of the multiplicity of the streetscape conditions that surround the site, and follows the principle of grounding new design in a detailed understanding of local urban context.
Our design also provides an invisible mix of tenures and homes with a dual aspect. It is planned as six adjoining self-contained blocks providing 146 mixed-tenure apartments. In each block there is a range of 20 or so flats, varying from studios to the large penthouses on the top floor, and all exceeding HQI space requirements. The 'collegiate plan with multiple cores allows the great majority of the flats, including the affordable homes, to have views over the public gardens in the centre of the square, and most of the apartments enjoy a dual aspect. The scheme almost doubles the size of the square's public garden, which has been extended over the cutting itself.
 Scheme PDF Download
Scheme PDF Download

