Arden Quarter, Stratford-upon-Avon
Number/street name:
Brunel Way (off Alcester Road)
Address line 2:
City:
Stratford-upon-Avon, Warwickshire
Postcode:
CV37 0AH
Architect:
PRP
Architect:
BM3
Architect contact number:
020 8339 3600
Developer:
Orbit Homes.
Planning Authority:
Stratford-on-Avon District Council
Planning Reference:
15/04283/FUL
Date of Completion:
05/2024
Schedule of Accommodation:
29 x houses, 58 x general needs apartments & 102 x extra care apartments
Tenure Mix:
27% affordable rent, 42% shared ownership & 31% market sale
Total number of homes:
Site size (hectares):
2.70
Net Density (homes per hectare):
70
Size of principal unit (sq m):
70
Smallest Unit (sq m):
55
Largest unit (sq m):
130
No of parking spaces:
148
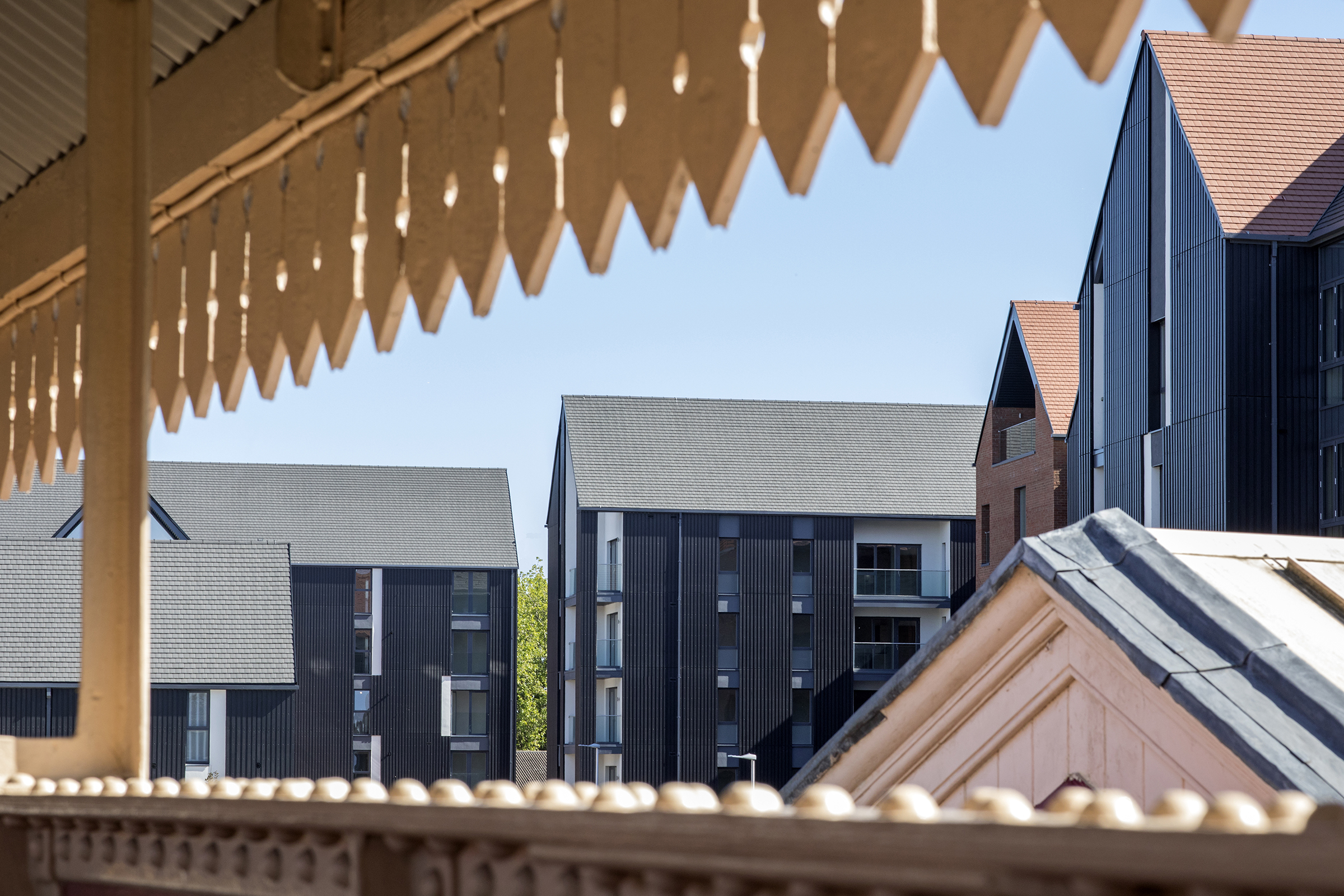
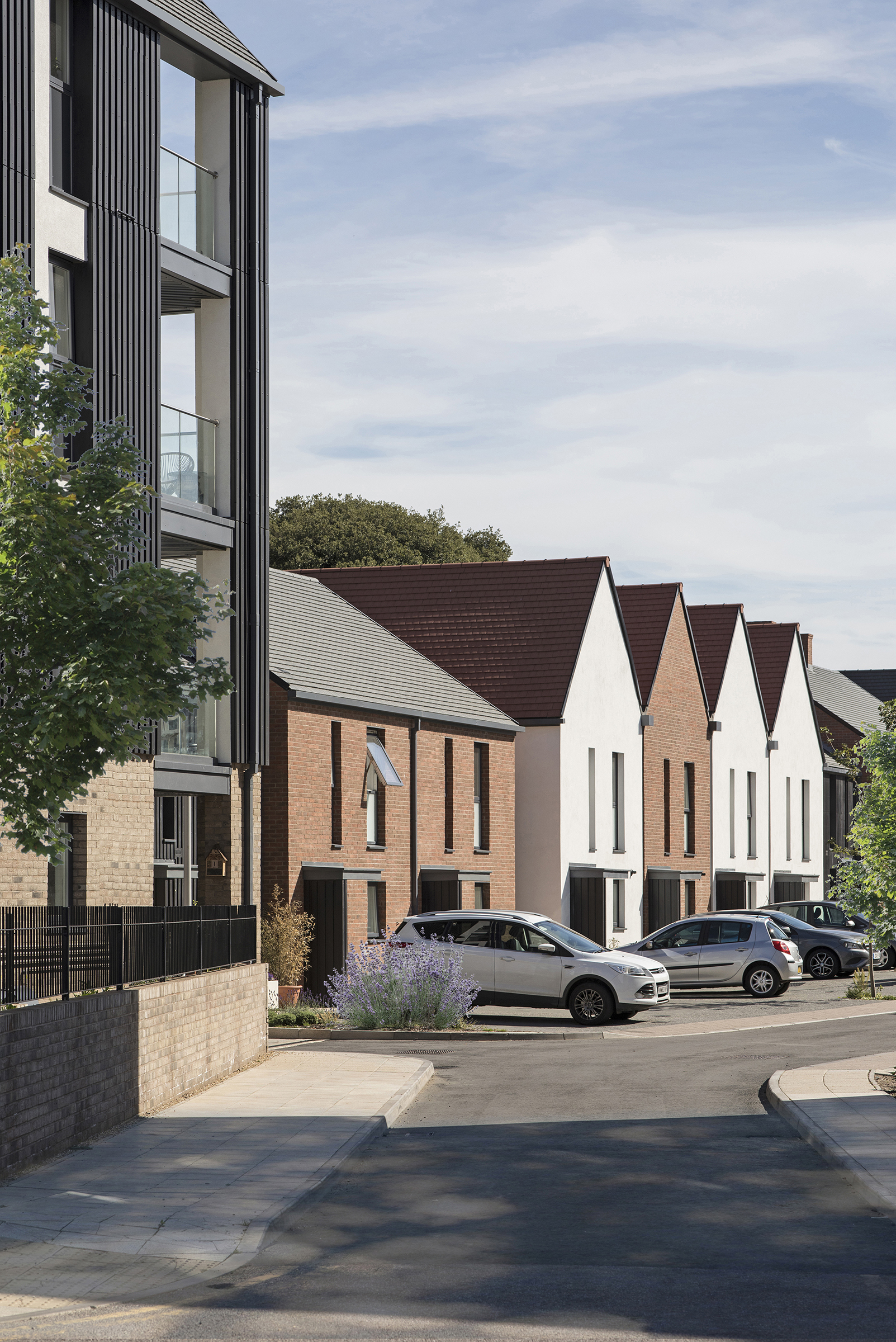
Planning History
The scheme was presented at four. pre-application meetings with the LPA championing the quality of the design and the important contribution the scheme would make to Stratford-upon-Avon. The design was reviewed by ‘MADE’ Design Review Panel including site visits with the panel, client and architect with the design being strongly endorsed. Planning was approved in March 2016.
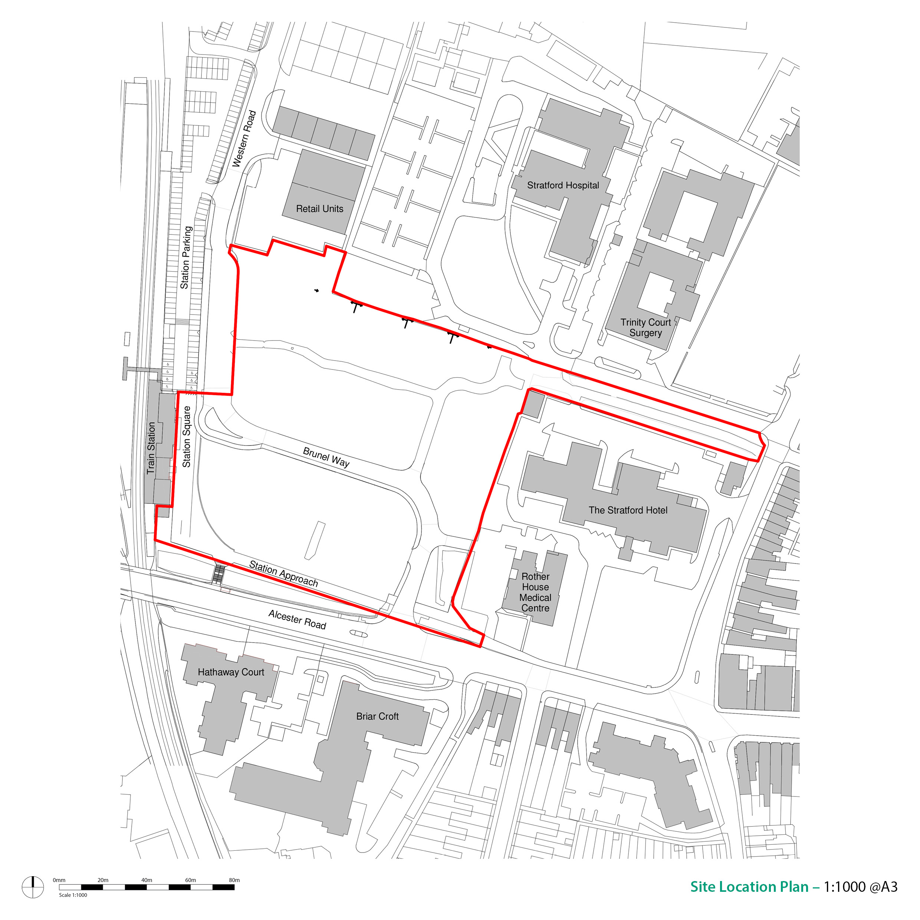
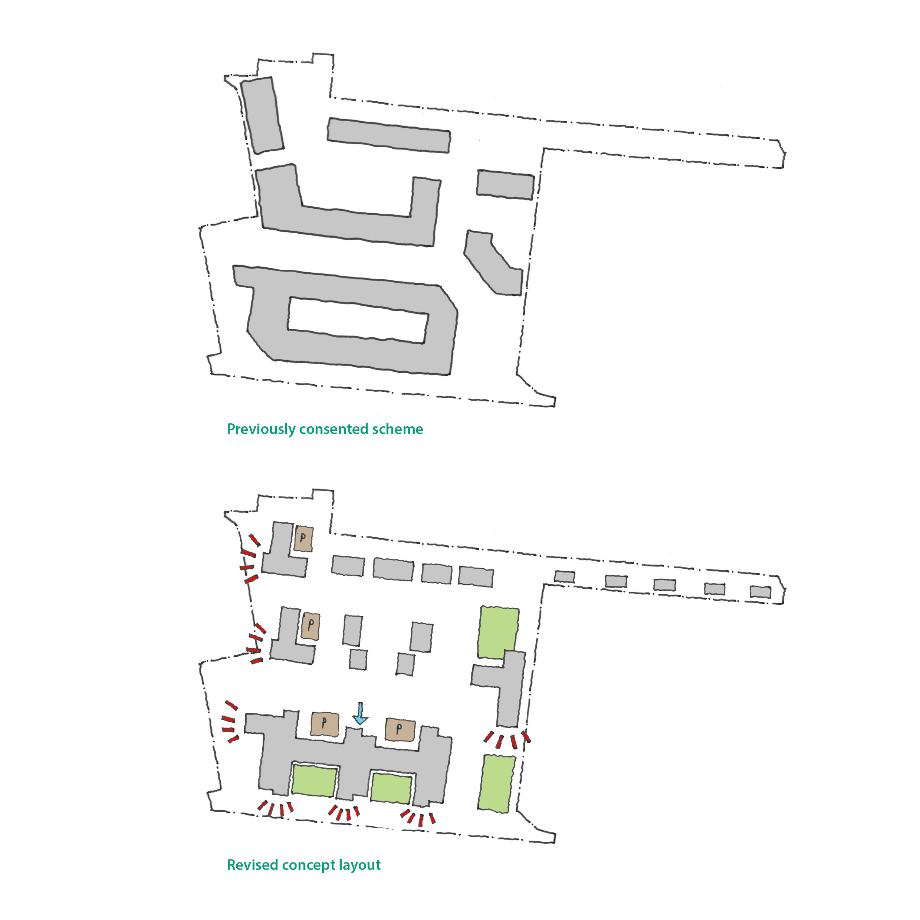
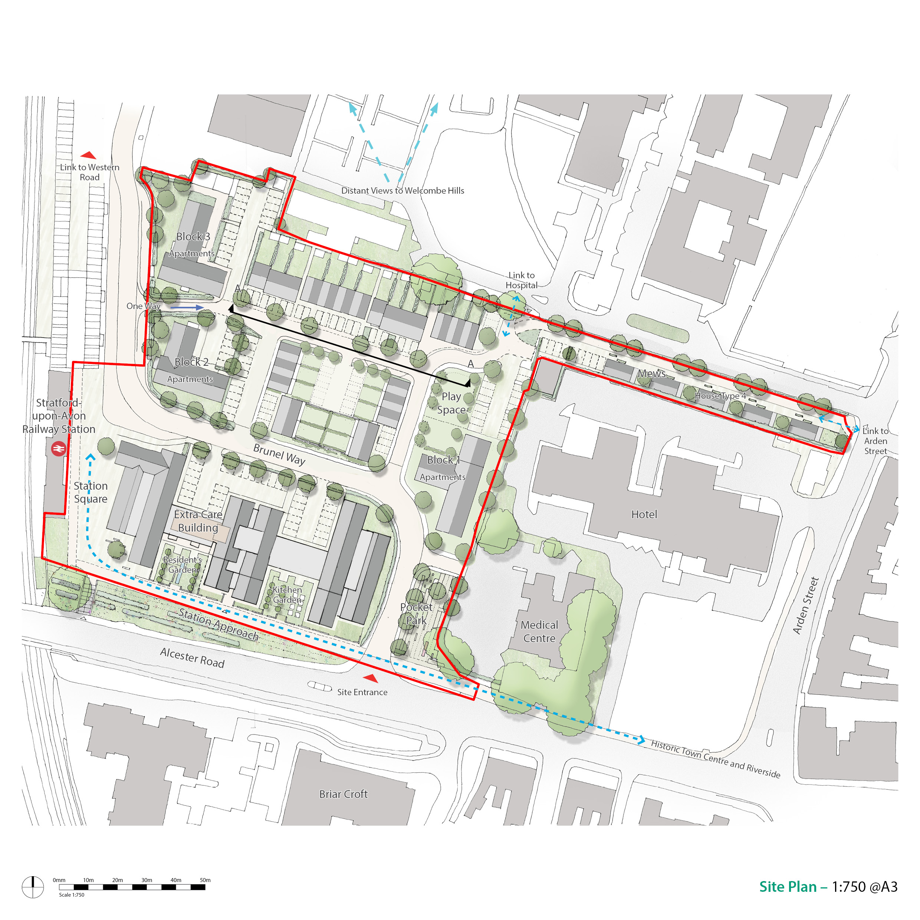
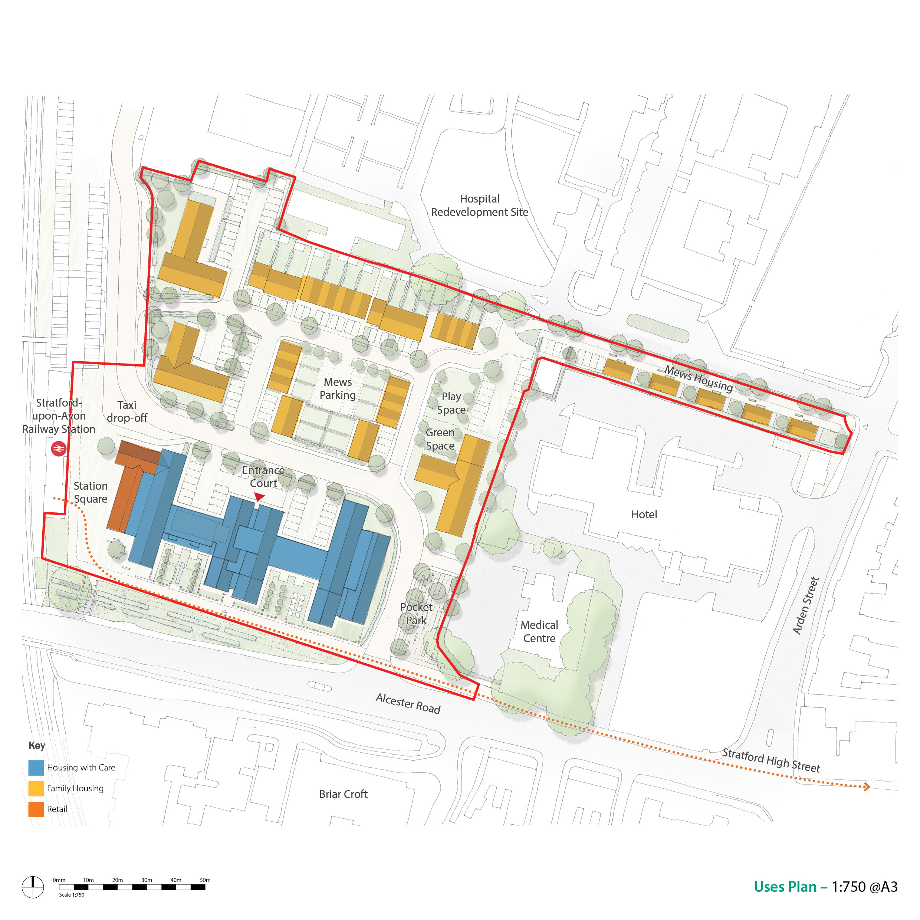
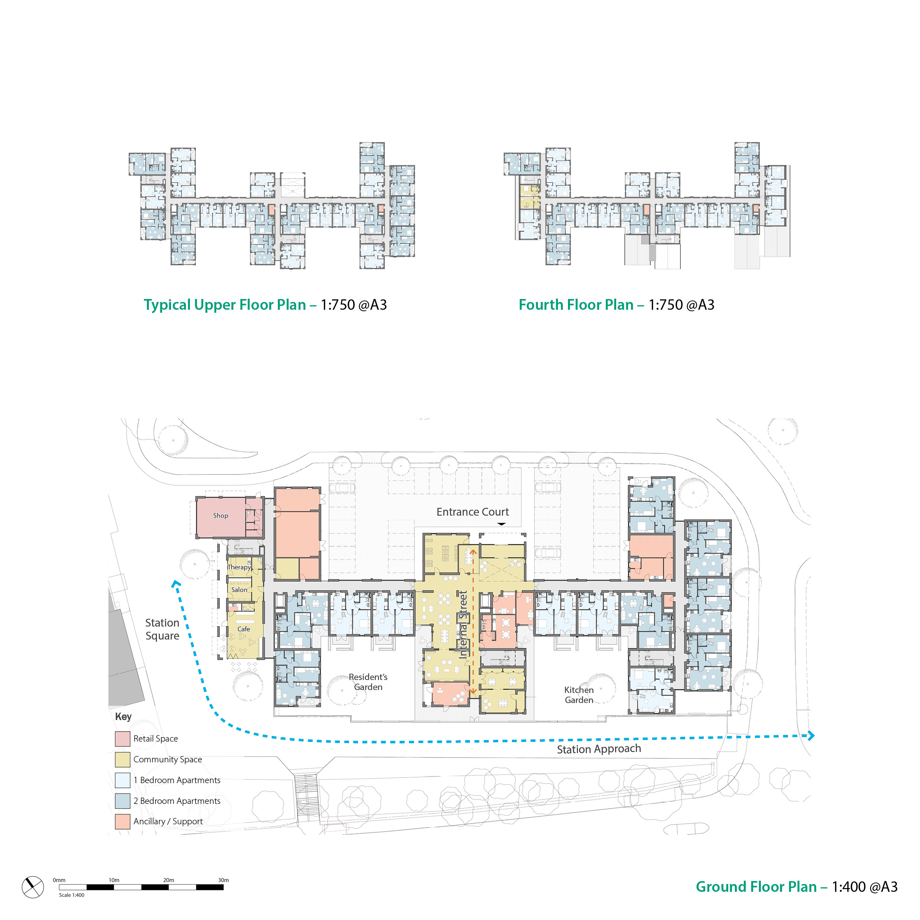
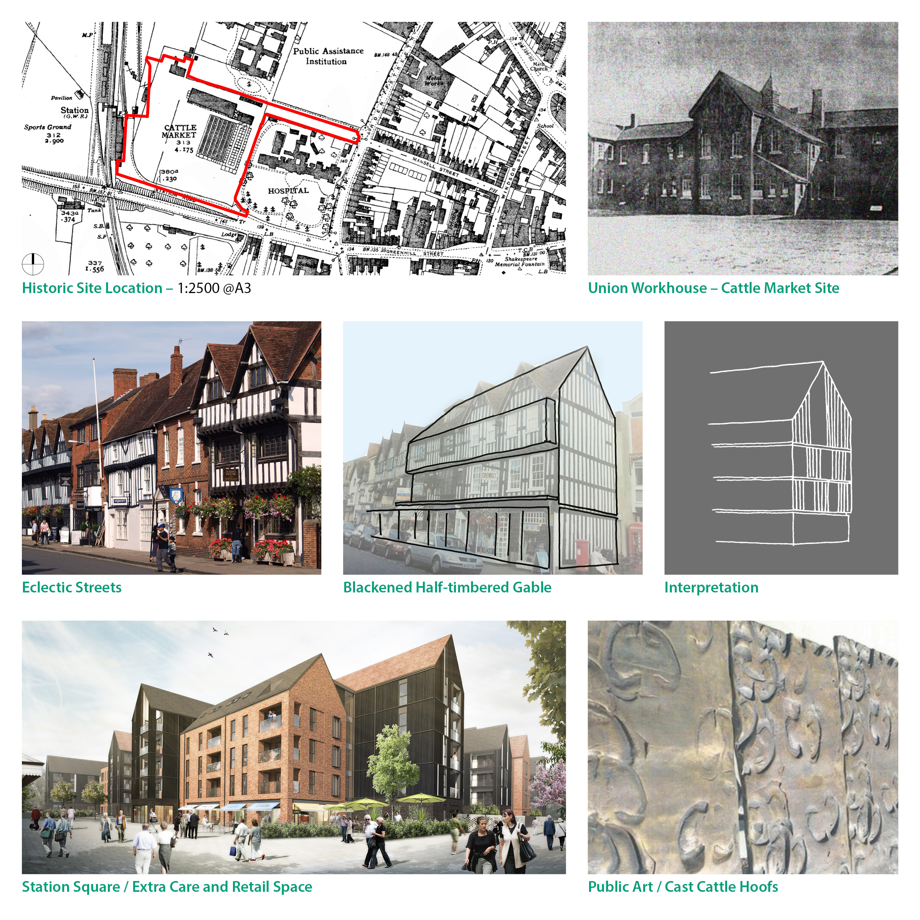
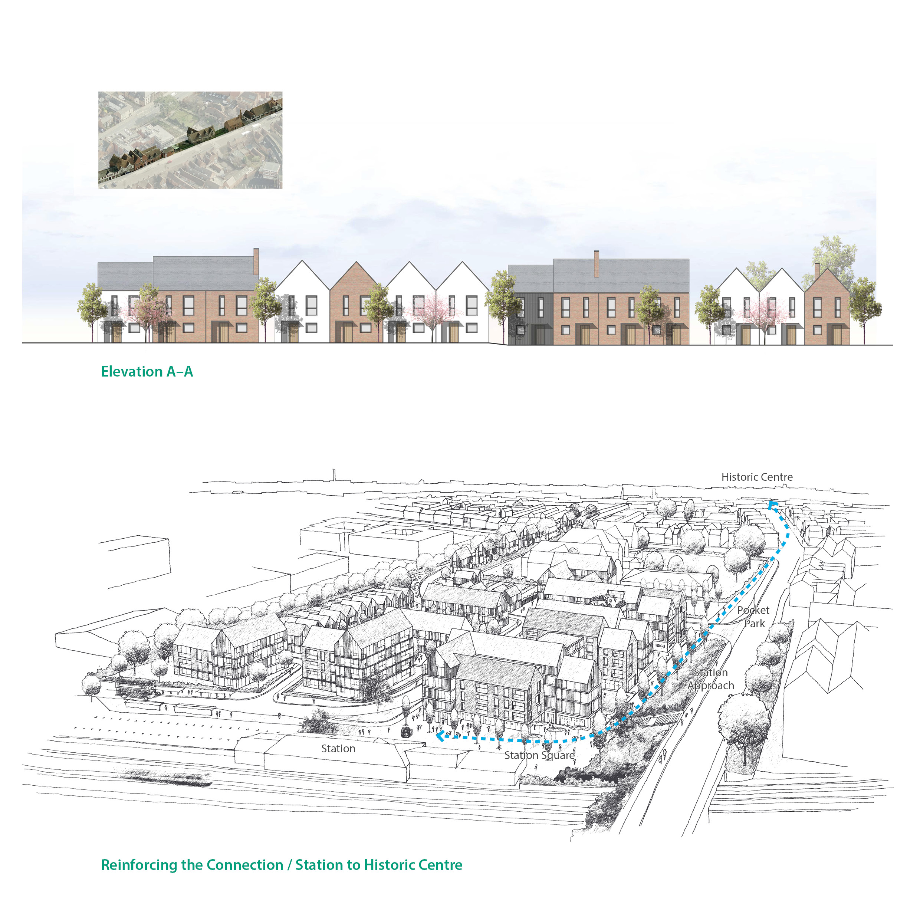
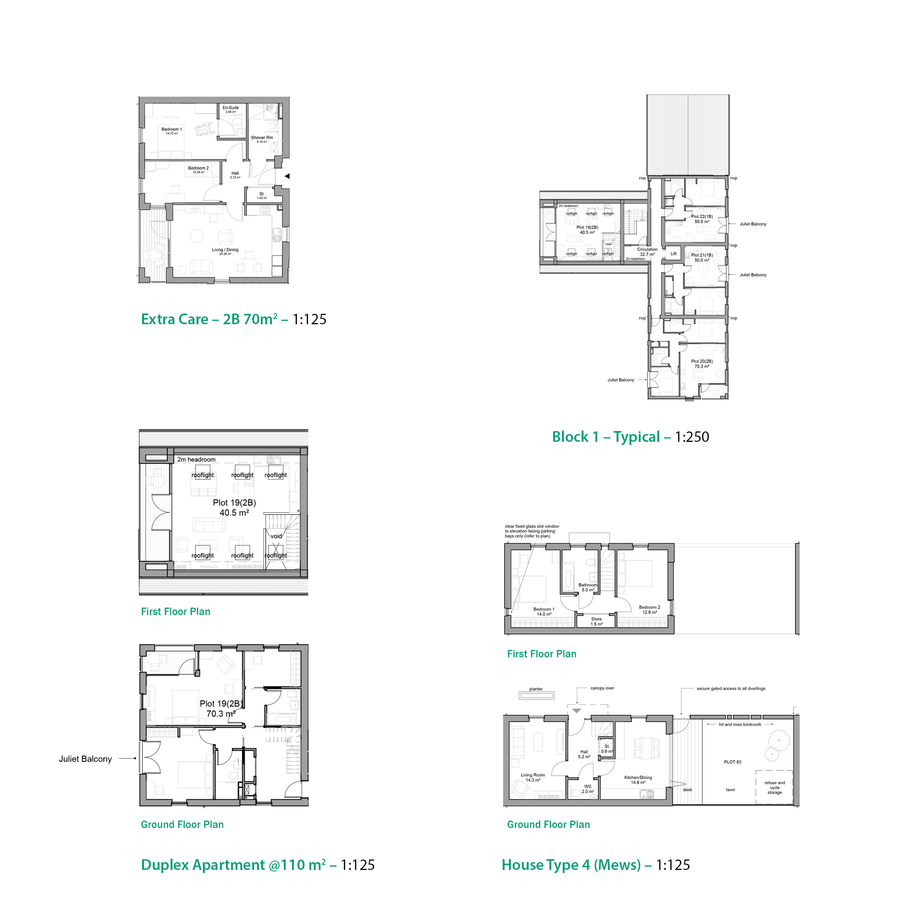
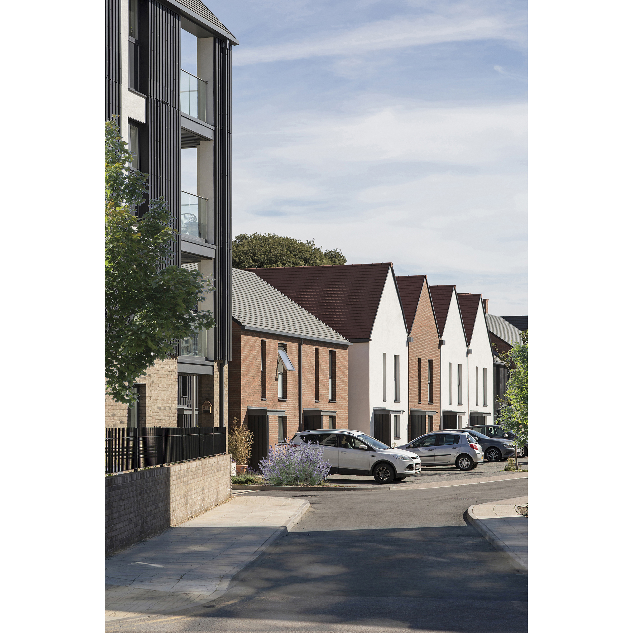
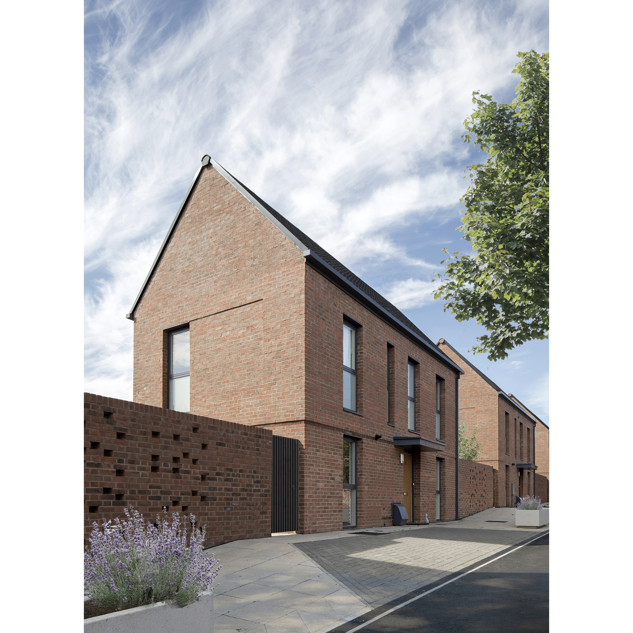
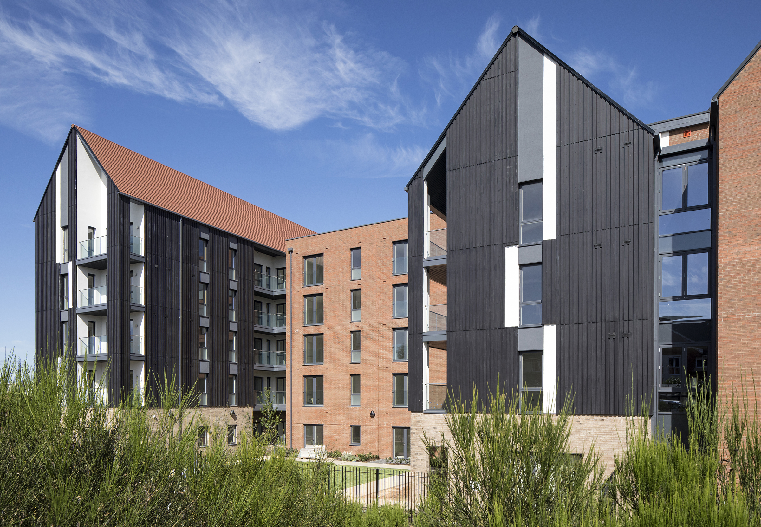
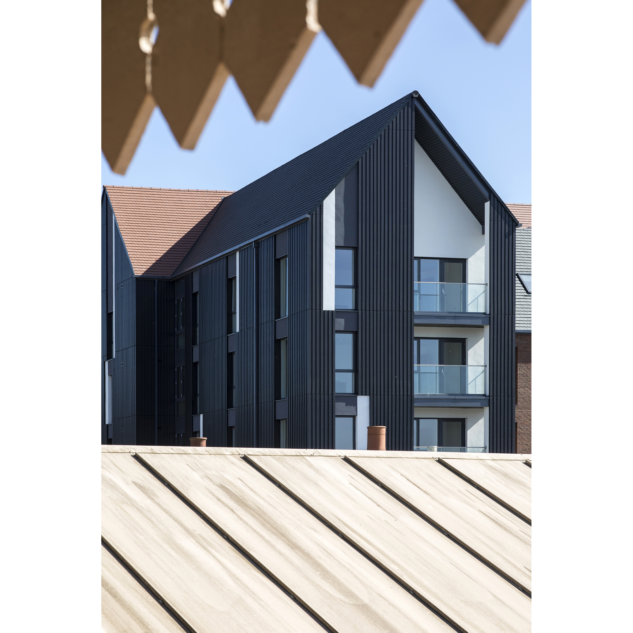
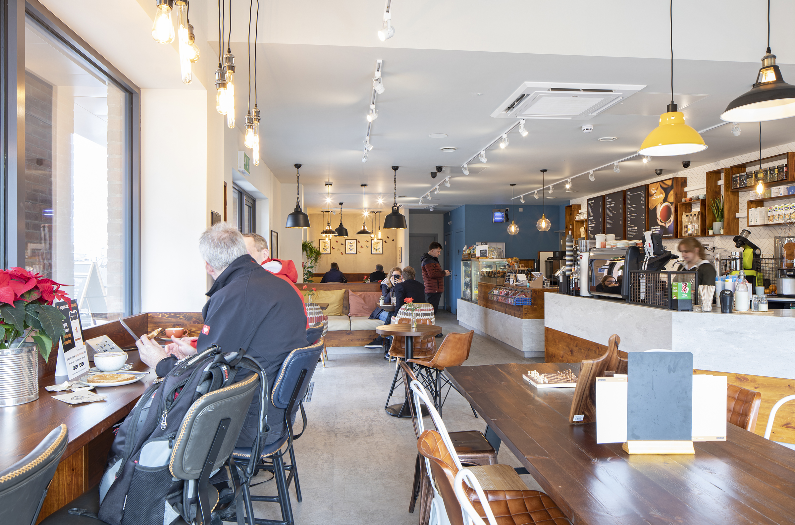
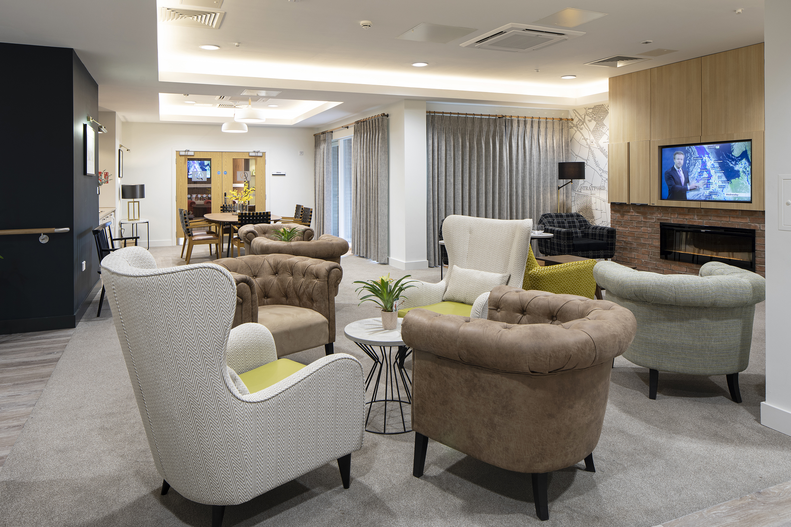
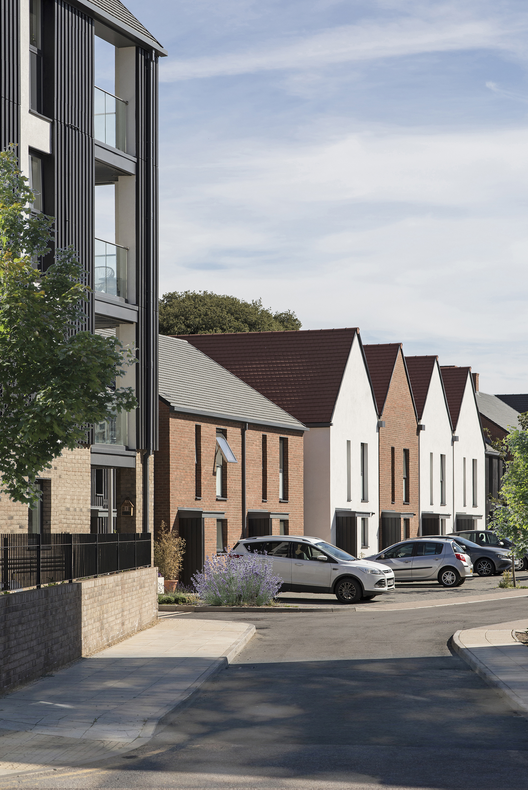
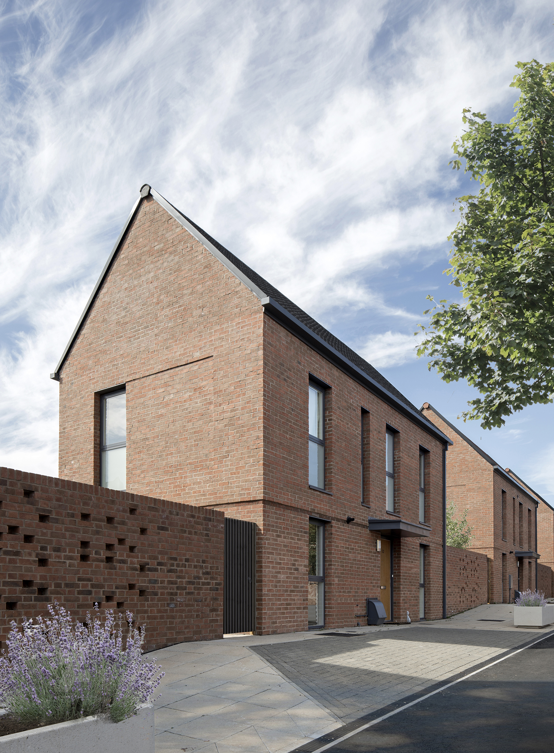
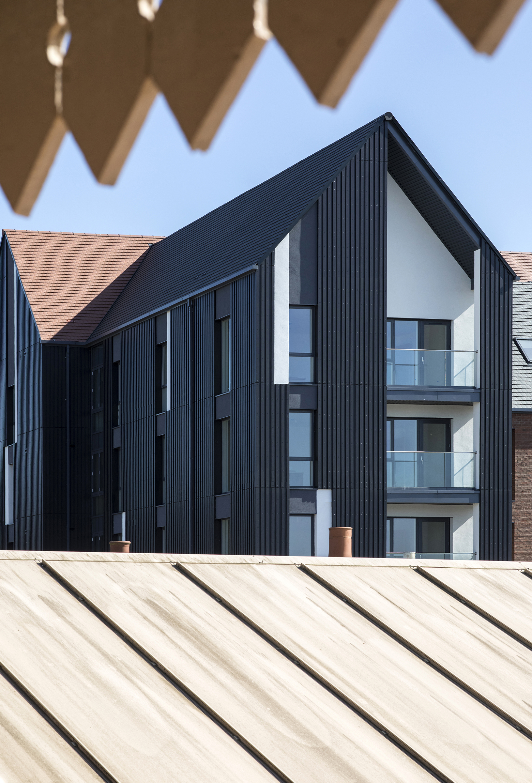
The Design Process
Located on the former cattle market site in Stratford-upon-Avon, Arden Quarter provides high quality intergenerational town centre living, creating a new identity for this important location on the edge of this historic market town.
The extra care accommodation is located in a prime position along the southern edge of the overall masterplan. The southern façade presents a series of striking gable forms along Alcester Road giving the new development a strong architectural presence.
Once inside the extra care apartments, the design allows the private communal spaces on the ground floor to be used by the wider community. Secure private gardens and a roof terrace with stunning views to the Welcombe Hills, offers extra care residents a choice of high-quality outdoor spaces.
Retail and café spaces at the western end of the extra care accommodation spill onto the new pedestrian ‘station square’ opposite the existing station café and ticket hall. The eastern edge ends as a bold four storey block overlooking the main vehicular entrance to the site and a new pedestrian pocket park and community play space.
A beautifully planted pedestrian link along the southern boundary provides a new and charming experience on arrival and departure for some of the five million visitors to Stratford-upon-Avon each year.
The design takes direct reference from Stratford-upon-Avon’s beautiful blackened half-timbered gables, eclectic street composition and previous buildings on the site.
There are exciting public art installations along station approach and within Station Square. The pocket park includes an abstract Bovine Sculpture, cattle hoofs playfully cast into concrete and a reclaimed drinking trough found on the site reminding us of its agricultural trading past.
Choose a few key elements you want to promote
A gateway site that creates an enchanting new identity to the edge of this world-famous market town. A rich mixed-tenure housing scheme including extra care accommodation, retail space and invigorating public realm.
“Our vision for Arden Quarter is to offer a range of high-quality new homes in a great central location, which will meet the housing needs and aspirations of local people and create a community that they are proud to live in.” Kim Craig, Sales Manager for Orbit Group
 Scheme PDF Download
Scheme PDF Download


















