Arcus Road
Number/street name:
135-159 Glenbow Road
Address line 2:
2-18 Arcus Road
City:
London
Postcode:
BR1 4NW
Architect:
Mikhail Riches
Architect contact number:
2076081505
Developer:
Phoenix Community Housing.
Planning Authority:
London Borough of Lewisham
Planning consultant:
Maddox Associates
Planning Reference:
DC/21/124509
Date of Completion:
09/2025
Schedule of Accommodation:
14 x 1 bed flats; 2 x 2 bed flats; 2 x 2 bed houses; 16 x 3 bed houses; 2 x 4 bed houses
Tenure Mix:
30% shared ownership, 70% social rent
Total number of homes:
Site size (hectares):
0.58
Net Density (homes per hectare):
68
Size of principal unit (sq m):
98
Smallest Unit (sq m):
60
Largest unit (sq m):
130
No of parking spaces:
14
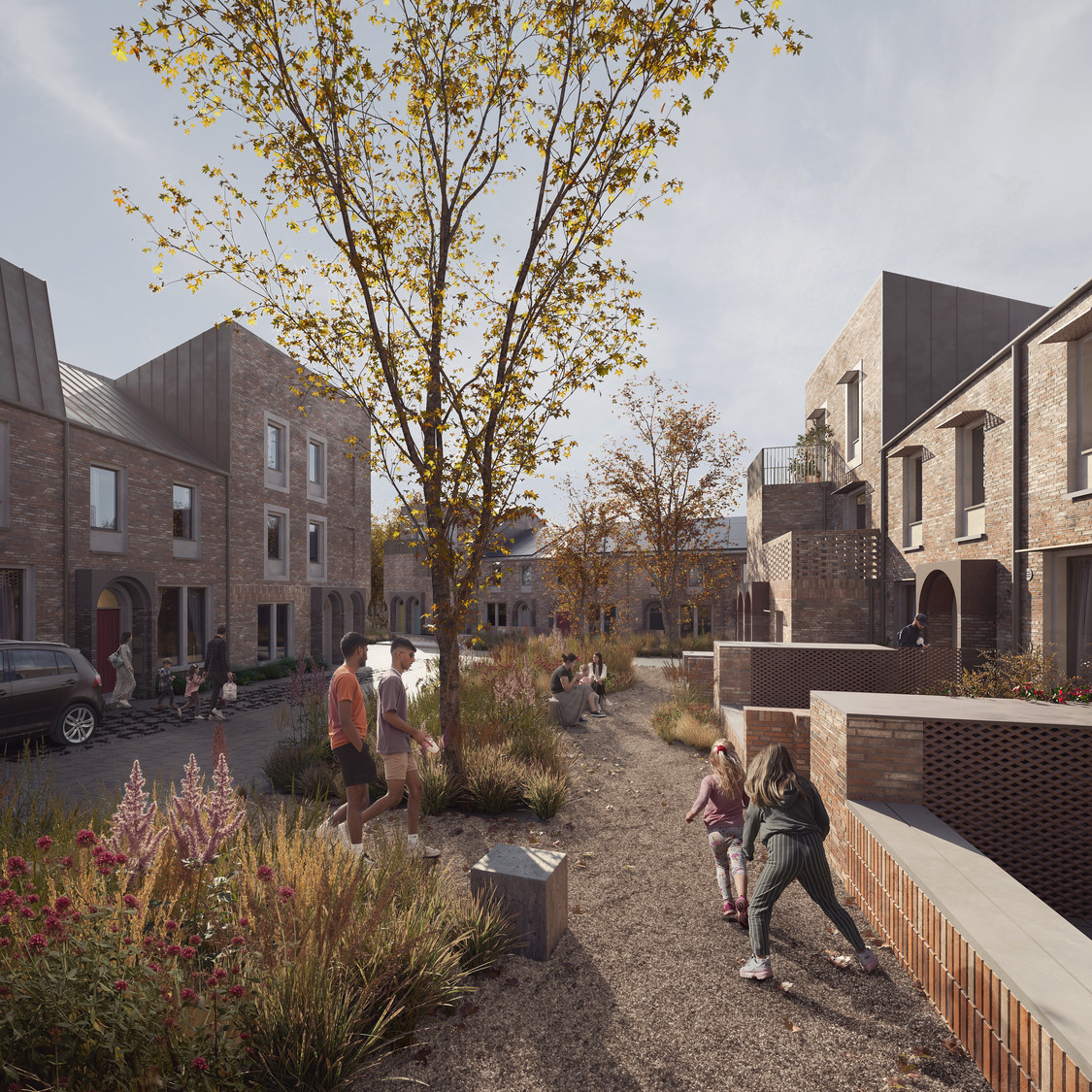
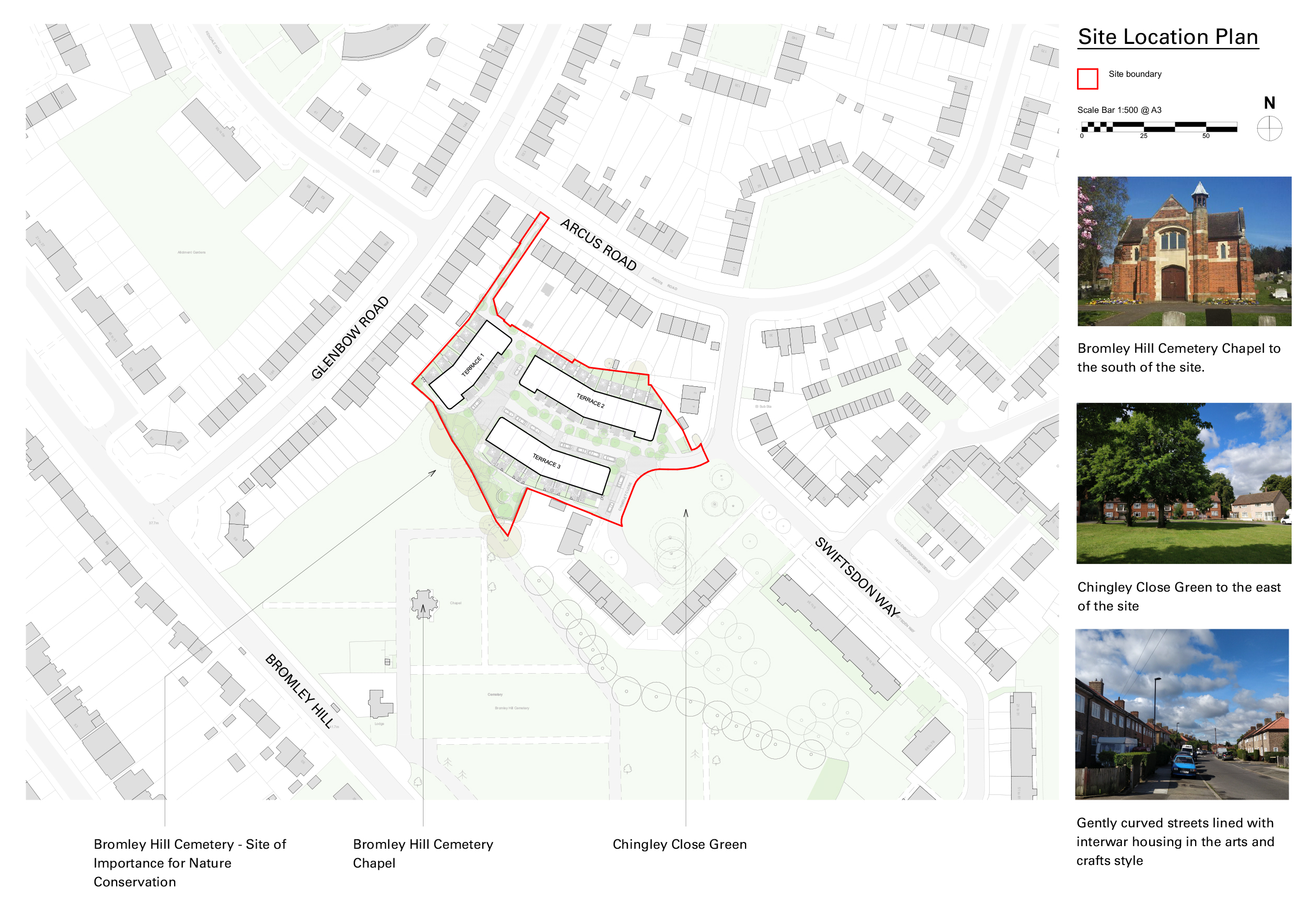
Planning History
Full planning permission was granted full planning permission in October 2022. The project team engaged in 4 Pre-Application meetings with various stakeholders between September 2020 and October 2021. Additionally various public engagement activities were held with local residents concerning the development of new affordable, energy-efficient homes in the area. Activities included “Chat and Chips” gatherings, digital engagement sessions, telephone call-ins, councillor briefings, newsletter issuances, and dialogues with individual neighbours, among others. The Design and Project Team engaged residents from a range of backgrounds, including freeholders, Phoenix tenants, and leaseholders. This feedback was incorporated into the development of proposals.
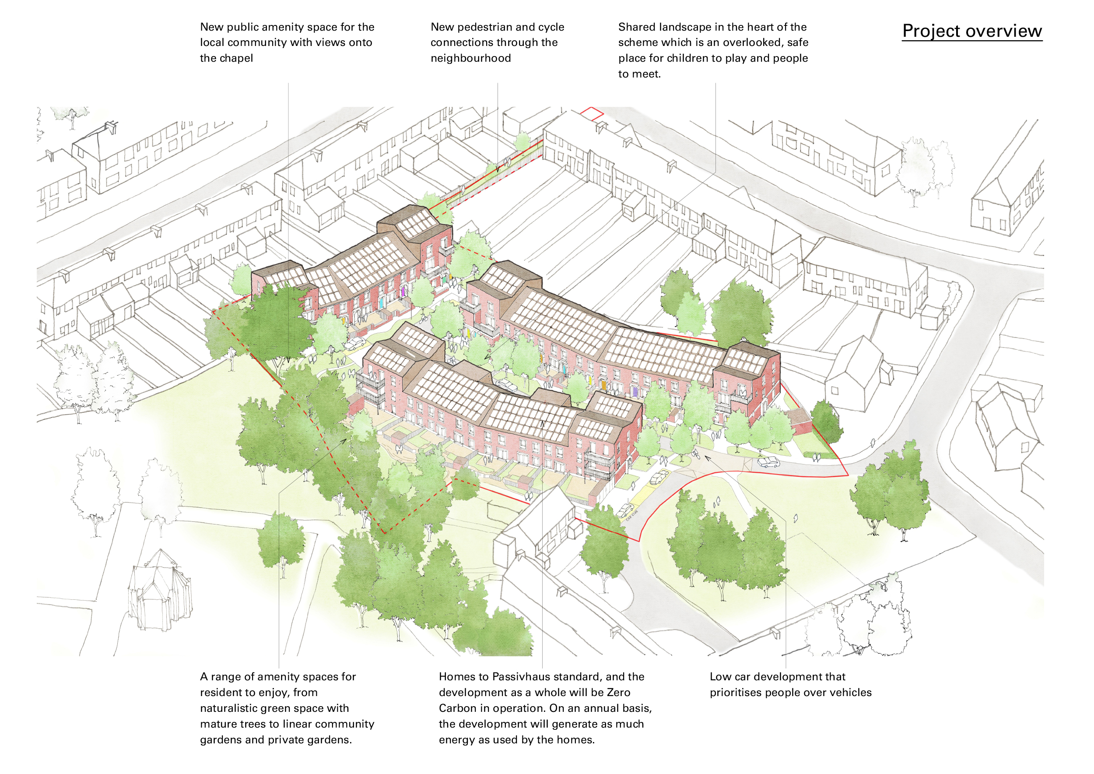
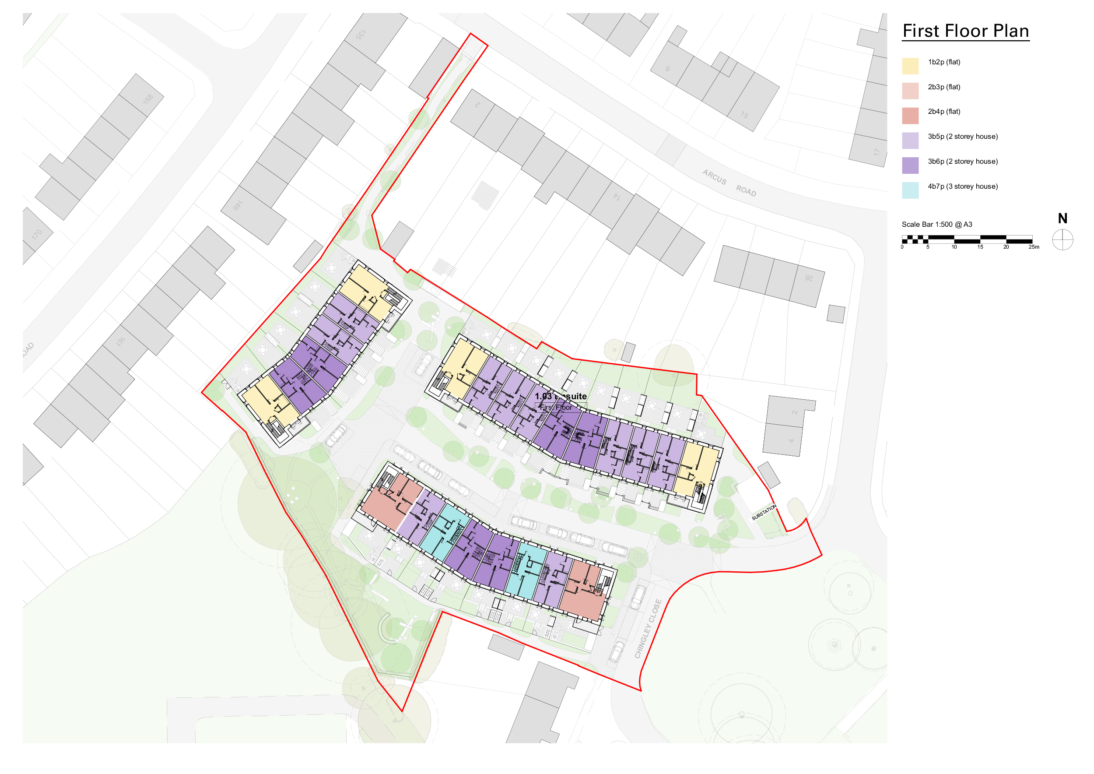
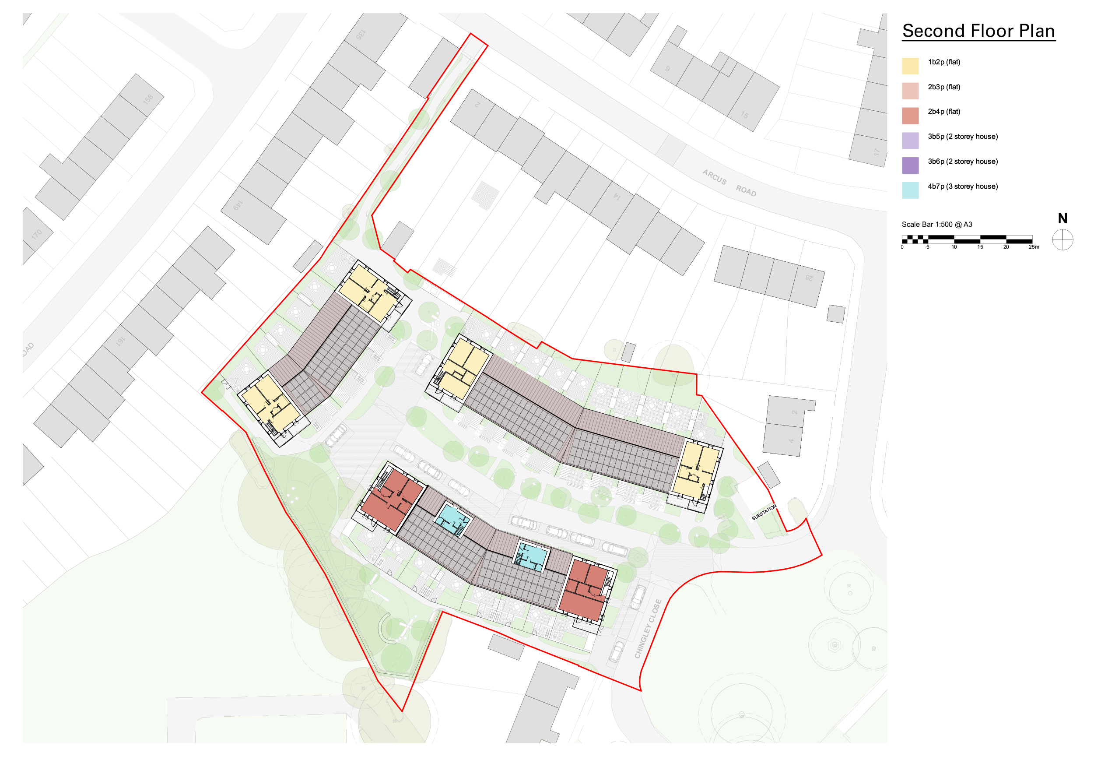
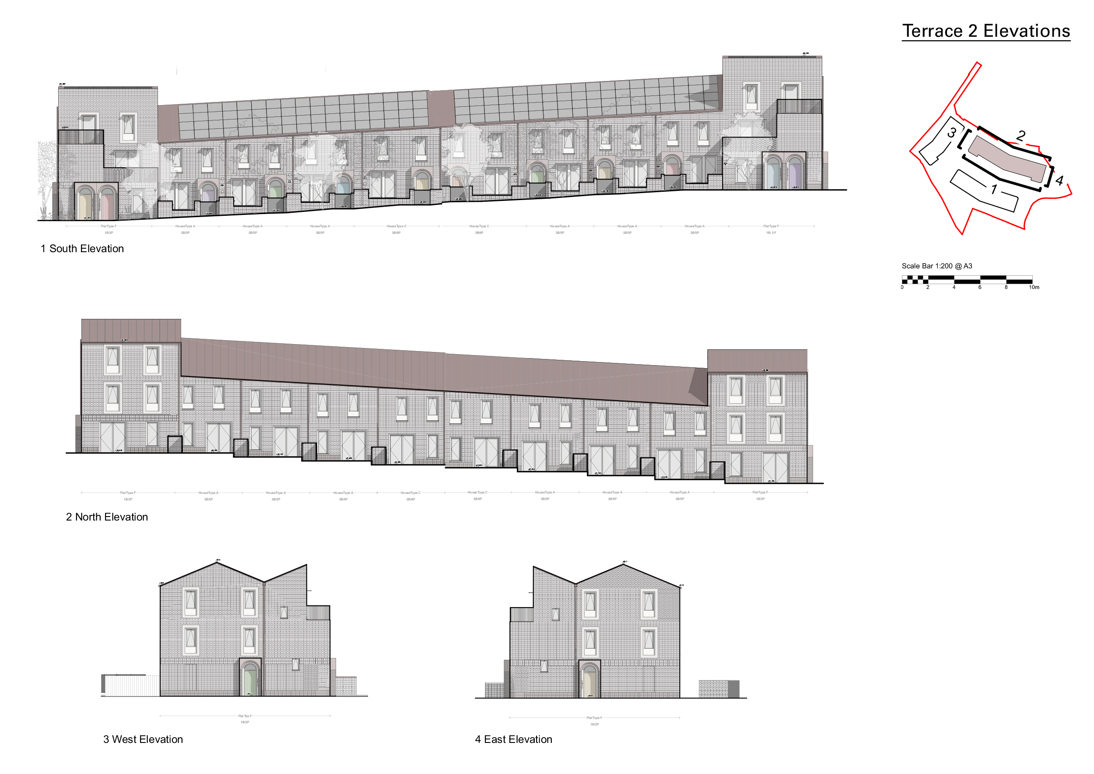
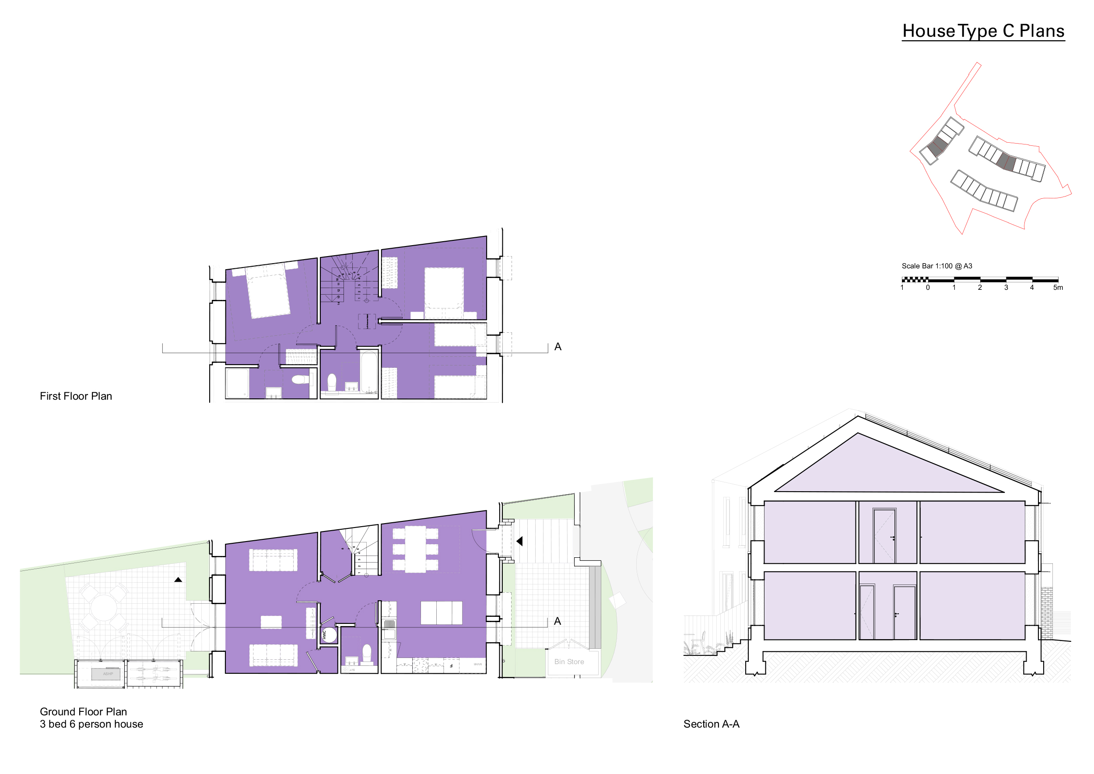
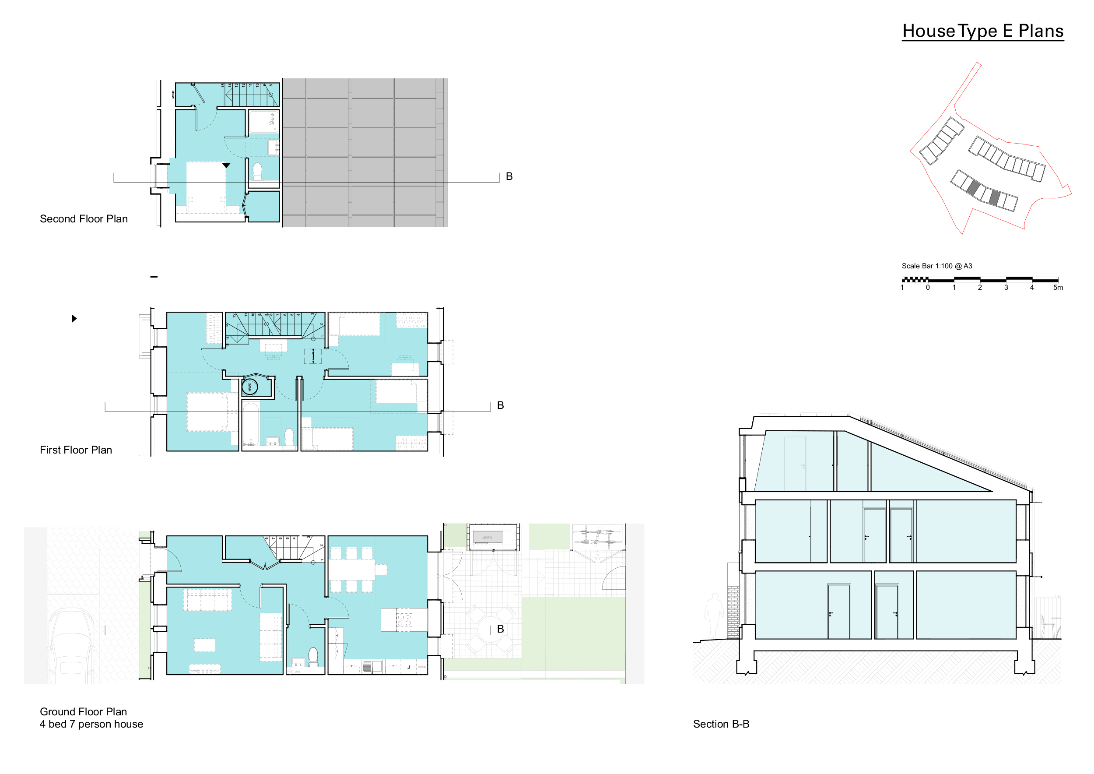
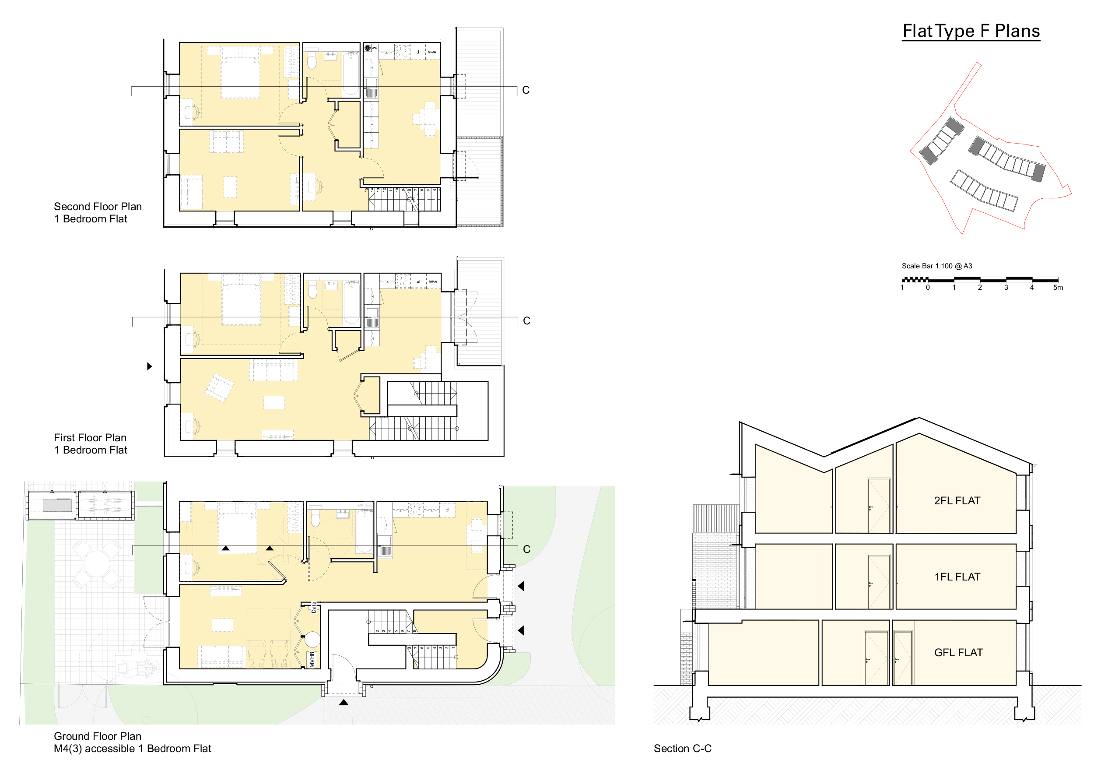
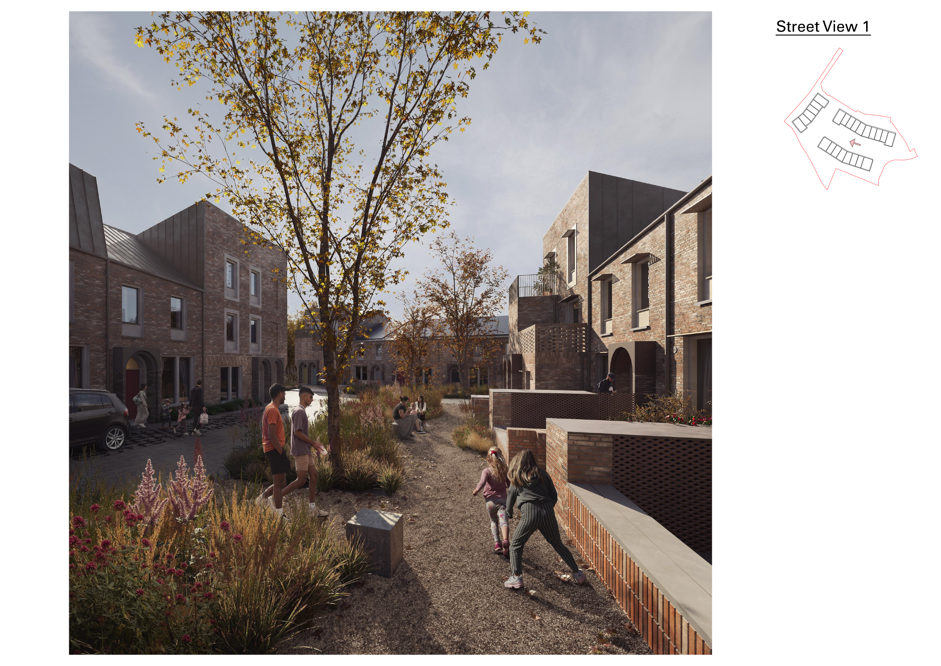
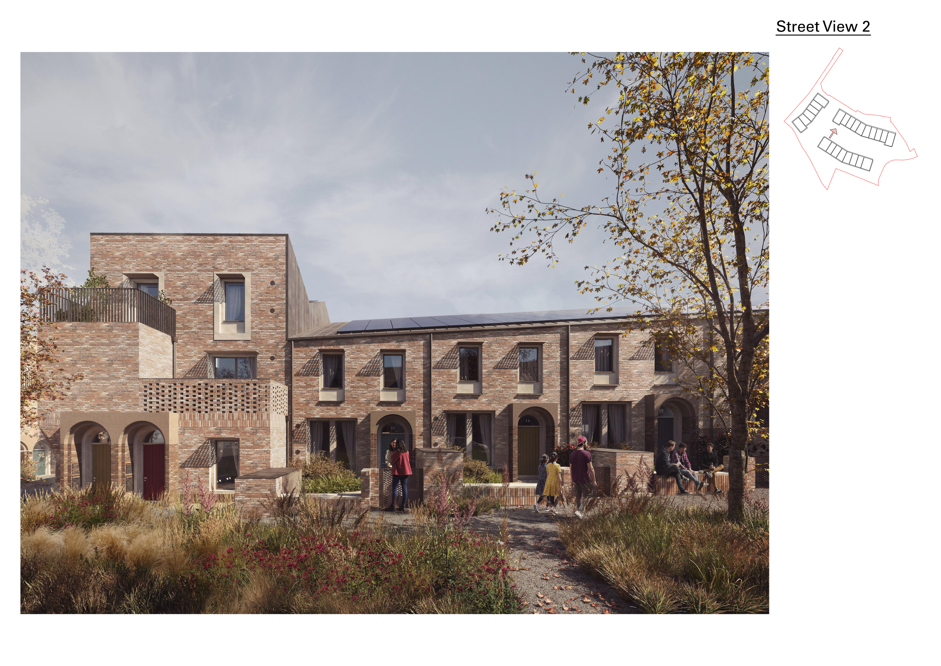
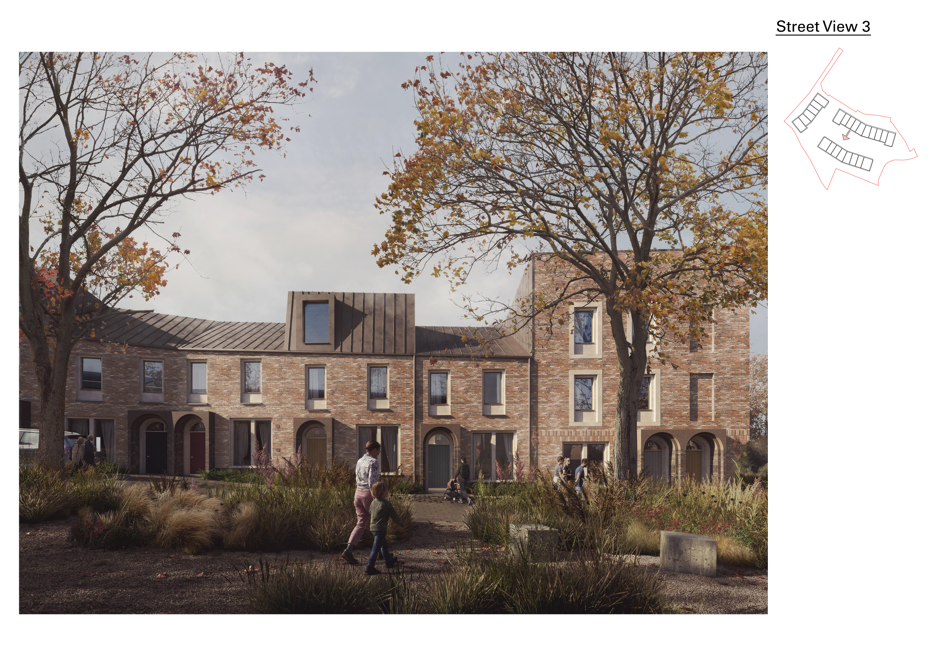
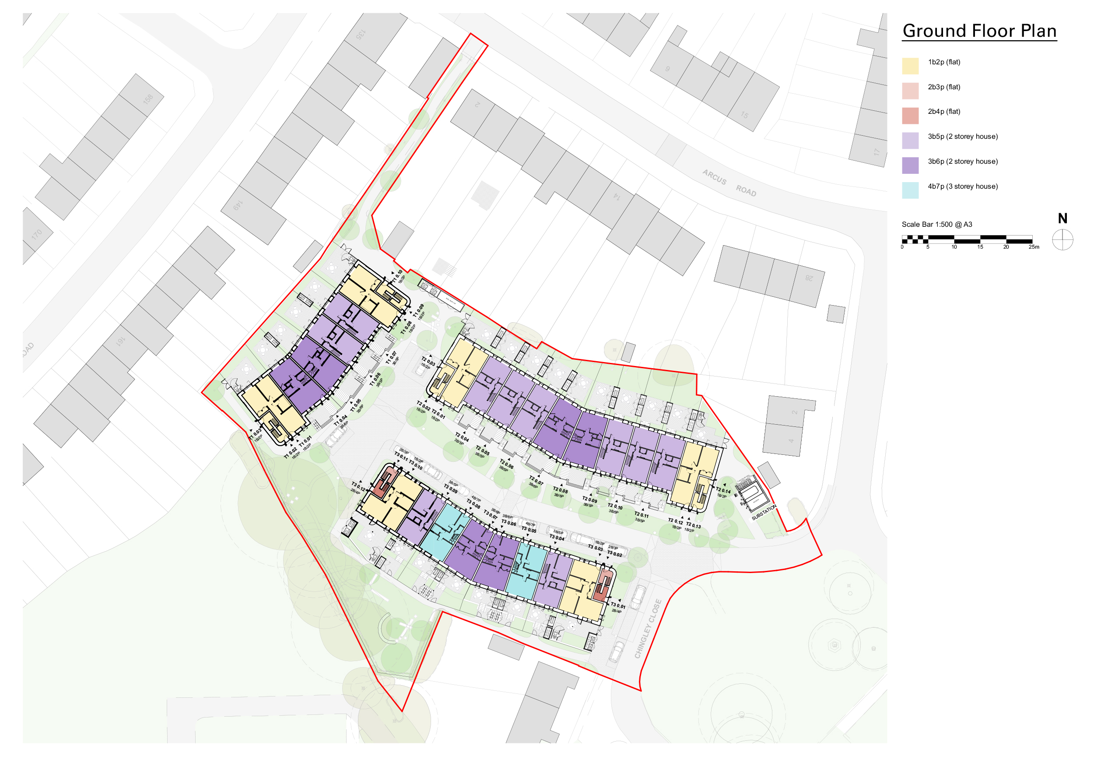
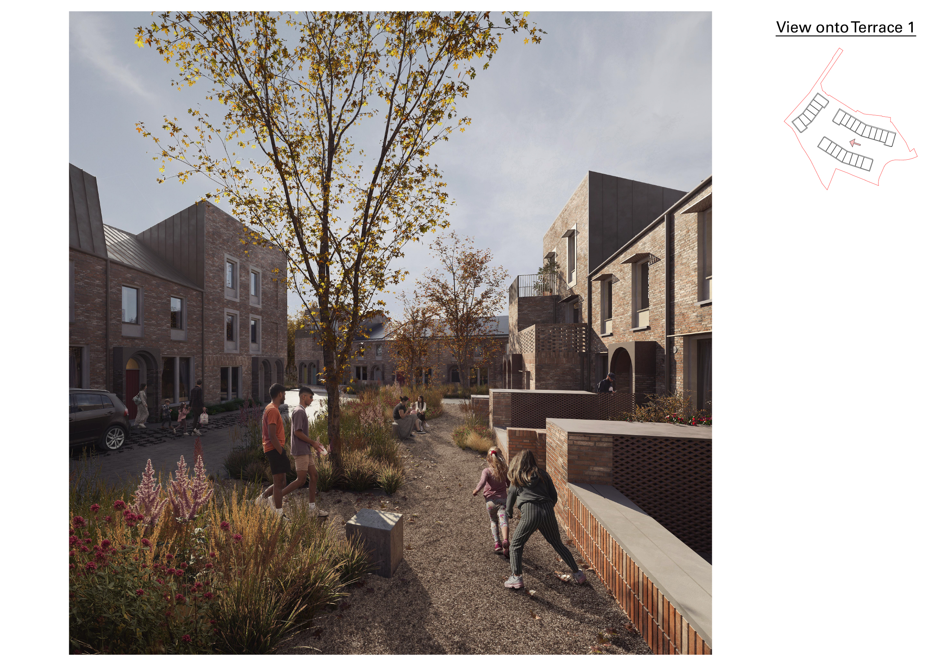
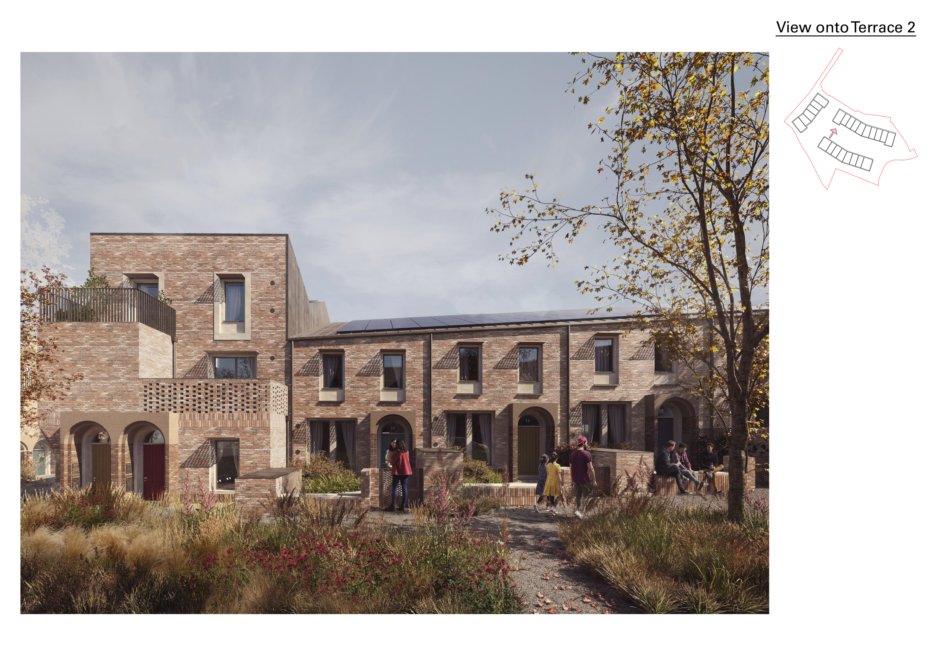
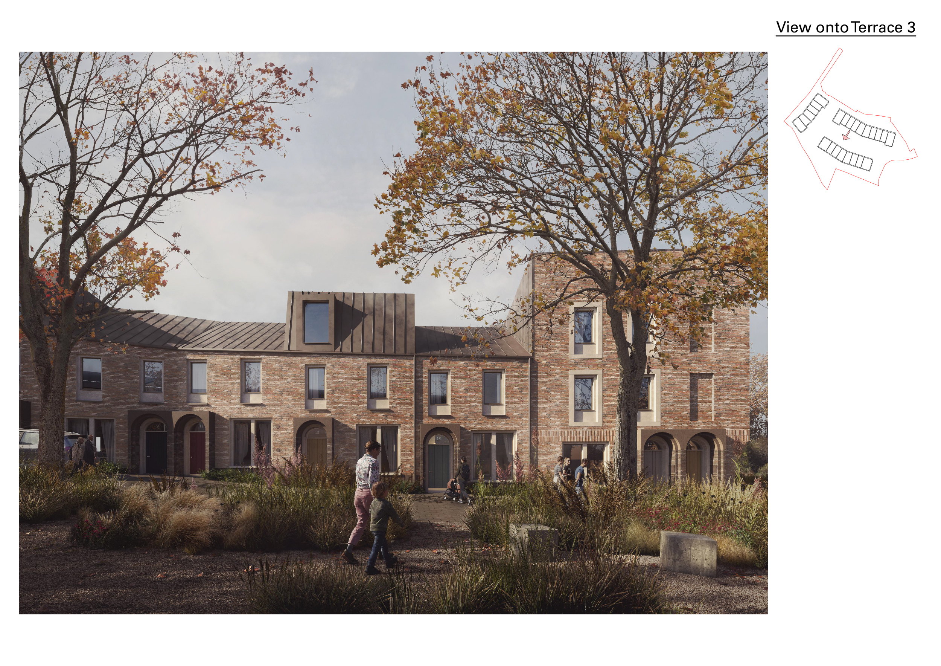
The Design Process
Prioritising pedestrian movements and making safe low-traffic streets is fundamental to creating communities and improving social connectedness. This in turn has an impact on children’s safety and their ability to play freely in their neighbourhood. The larger the sense of community the more freedom to roam. Arcus Road is a project for 36 homes for Phoenix Community Housing in Lewisham, London. It will be Certified Passivhaus and Net Zero Carbon, delivering a benchmark in Lewisham and funded by the GLA. Our design creates 3 terraces, 2 which step down the slope managing level changes and integrating sustainability with placemaking. The street section has been developed to integrate SUDS, incorporate parking whilst maximising usable landscape for residents, promoting small children’s play and social connectedness.
Key Features
Arcus Road provides improved connections to the existing neighbourhood, new access to green spaces, safe play areas for children and energy efficient housing. Key characteristics include new cycle and pedestrian routes, ample bike storage, natural play spaces, and limited car parking to promote a pedestrian friendly environment. Homes are arranged in terraces and designed to Passivhaus standard which will lead to quiet homes with low heating bills and high levels of comfort in both winter and summer. Sizes range from 1 bedroom 2 person flats to larger 4 bedroom 7 person family houses. Four specialist flats (M4(3)) are provided.
 Scheme PDF Download
Scheme PDF Download















