Archway Road
Number/street name:
191-201 Archway Road
Address line 2:
City:
London
Postcode:
N6 5BW
Architect:
pH+
Architect contact number:
020 7613 1965
Developer:
Archway Apartments Ltd..
Planning Authority:
London Borough of Haringey
Planning consultant:
Savills
Planning Reference:
HGY/2015/2517
Date of Completion:
09/2025
Schedule of Accommodation:
3 x 3 bed duplex, 1 x 2 bed duplex, 3 x 3 bed flats, 12 x 2 bed flats, 6 x 1 bed flats
Tenure Mix:
100% private (Affordable element delivered through commercial / workspace)
Total number of homes:
Site size (hectares):
0.14
Net Density (homes per hectare):
182.5
Size of principal unit (sq m):
96
Smallest Unit (sq m):
50
Largest unit (sq m):
96
No of parking spaces:
7 total (3 of which are accessible)
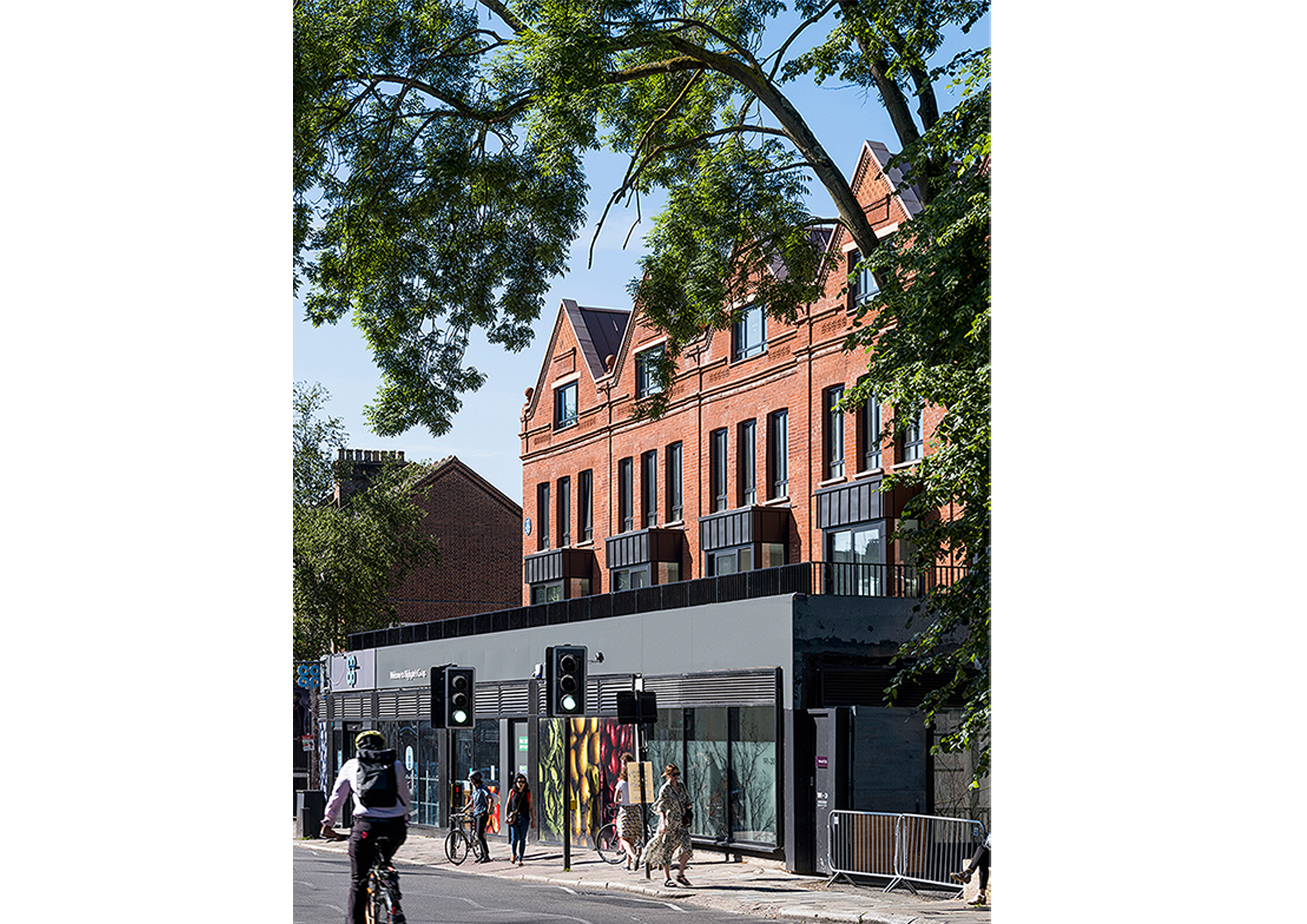
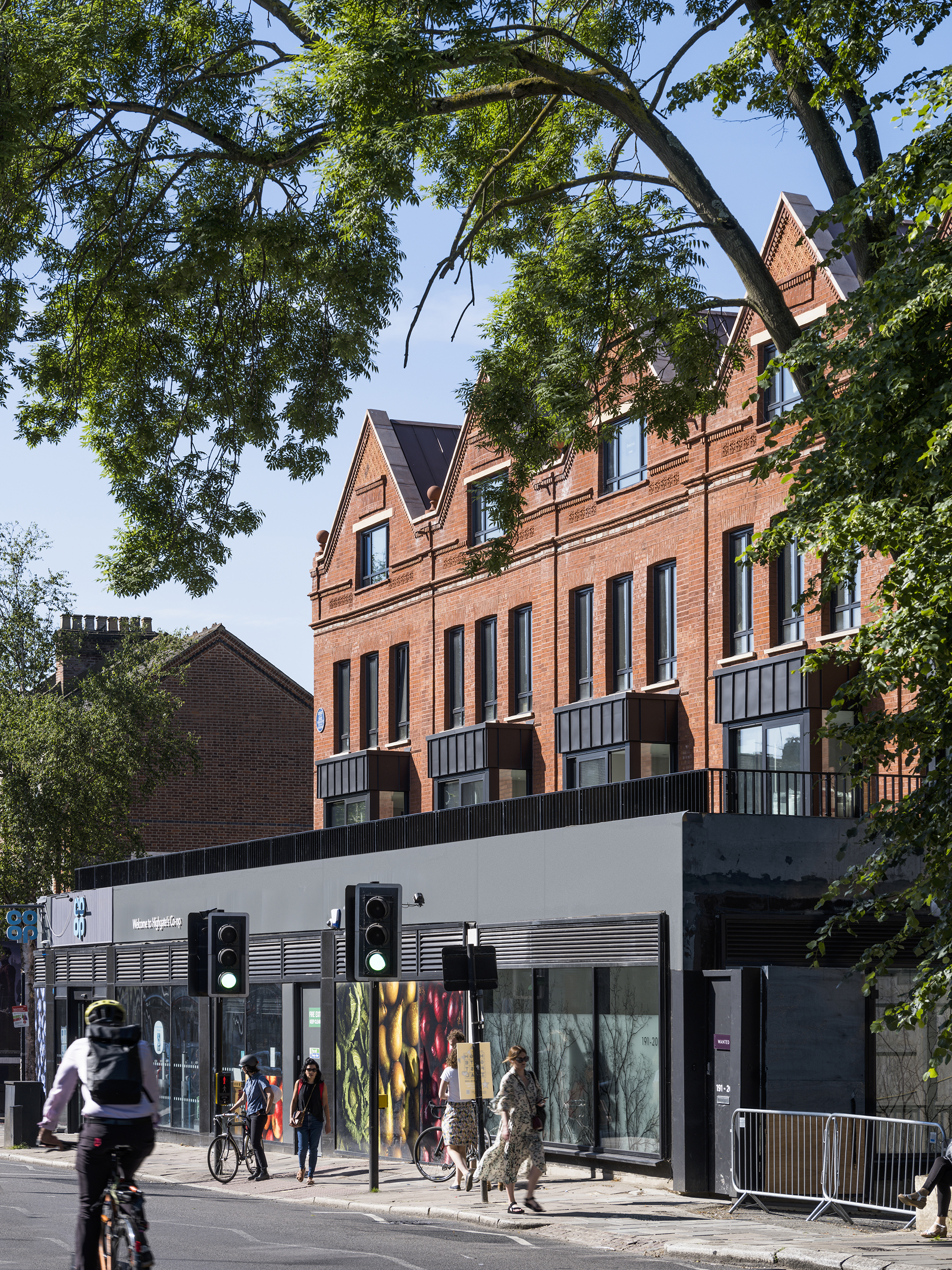
Planning History
The site is located in the London Borough of Haringey, within the Highgate Conservation Area. The site had no prior applications and following a Pre-Application Agreement which ran from March 2015 to June 2015; with officers support we submitted for planning in June 2015 and went on to receive permission on 31/03/2016 – HGY/2015/2517.
A non-material amendment was submitted in 06/04/2020 involving alternations to the fenestration, relocation of the bin store, and reduction of a previously proposed 3 bedroom unit to a 2 bedroom unit. Planning was granted for this on 07/05/2020 – HGY/2020/0838.
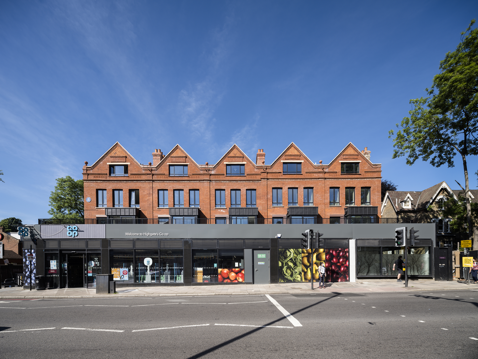
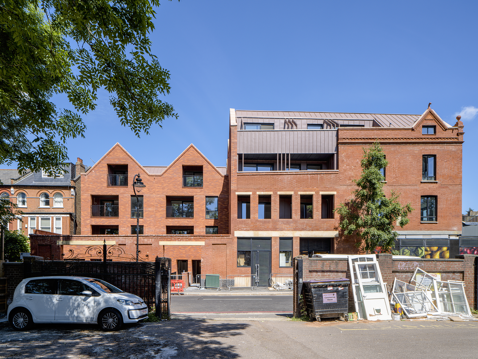
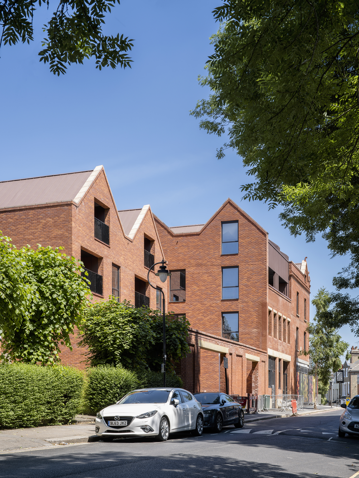
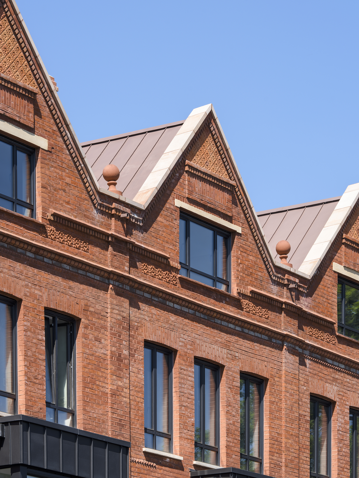
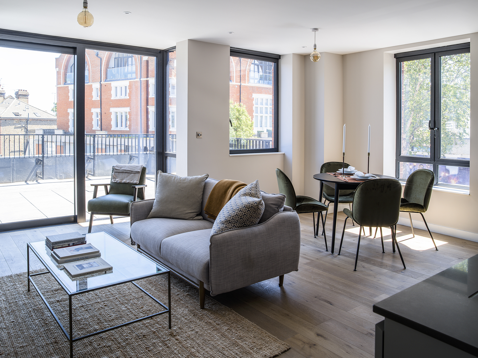
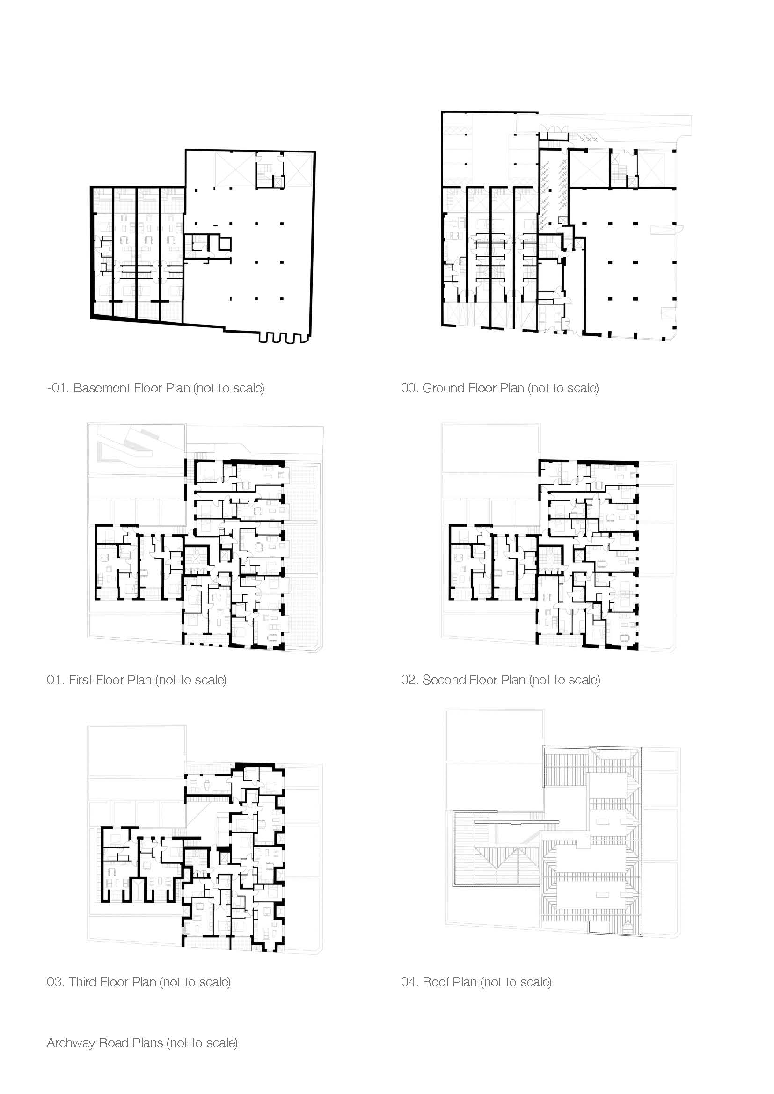
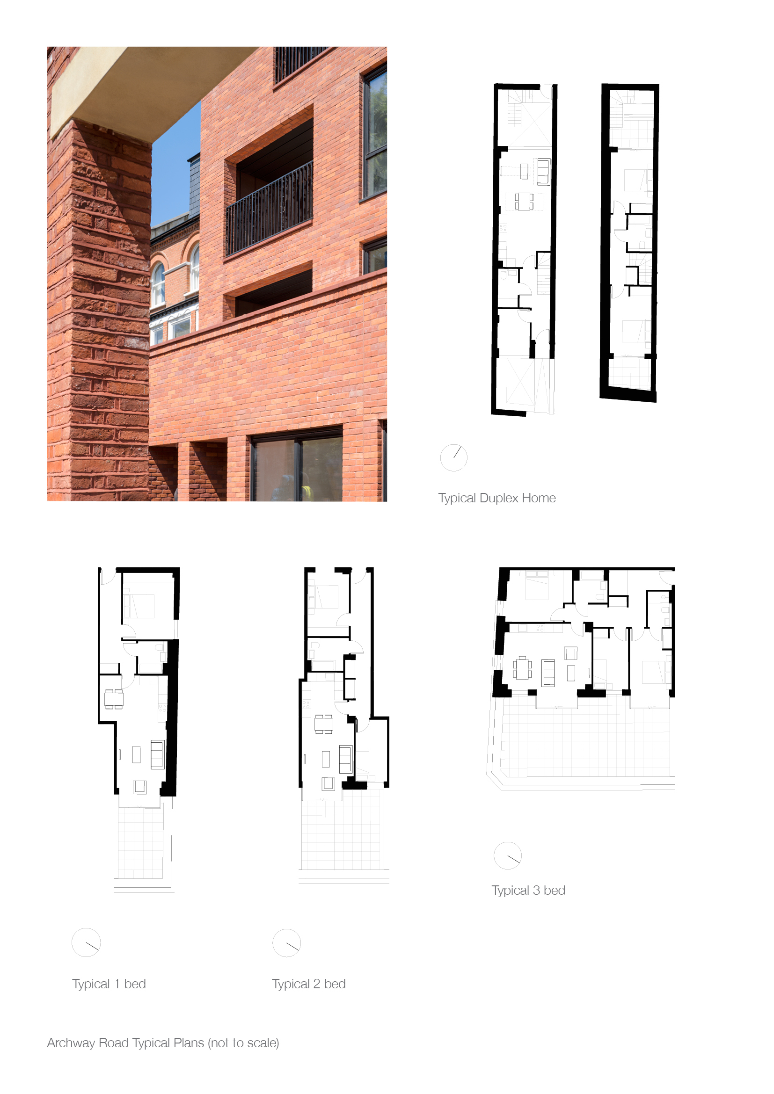
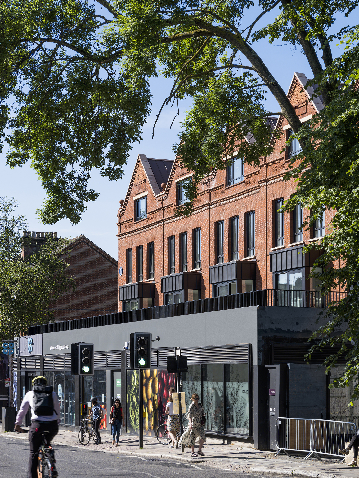
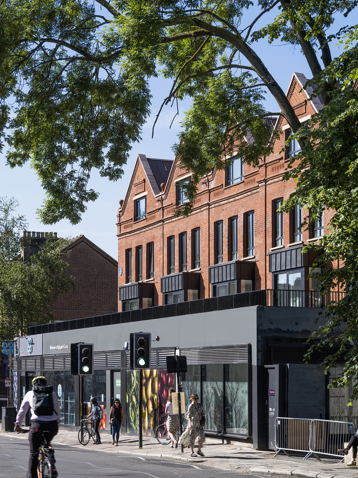

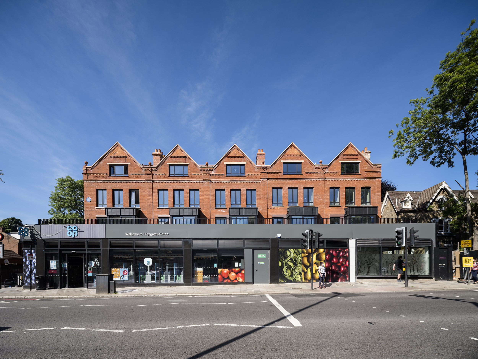
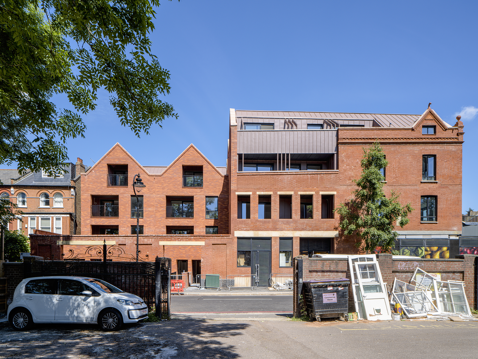
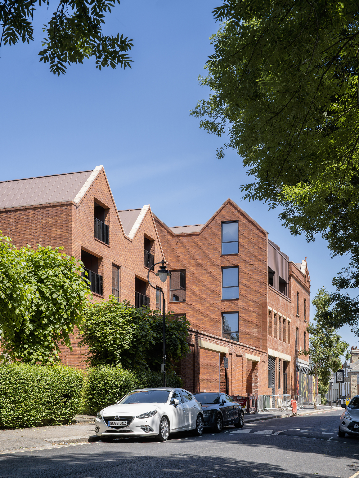
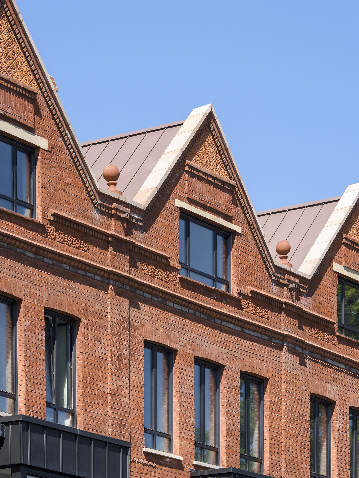
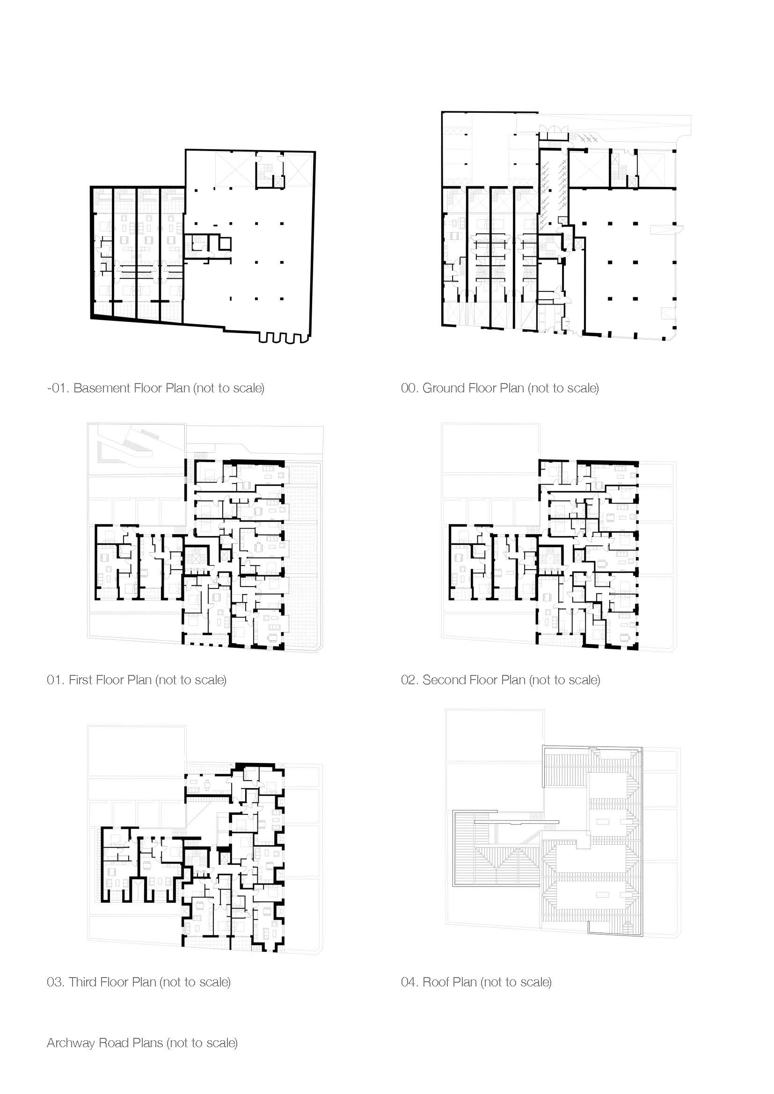
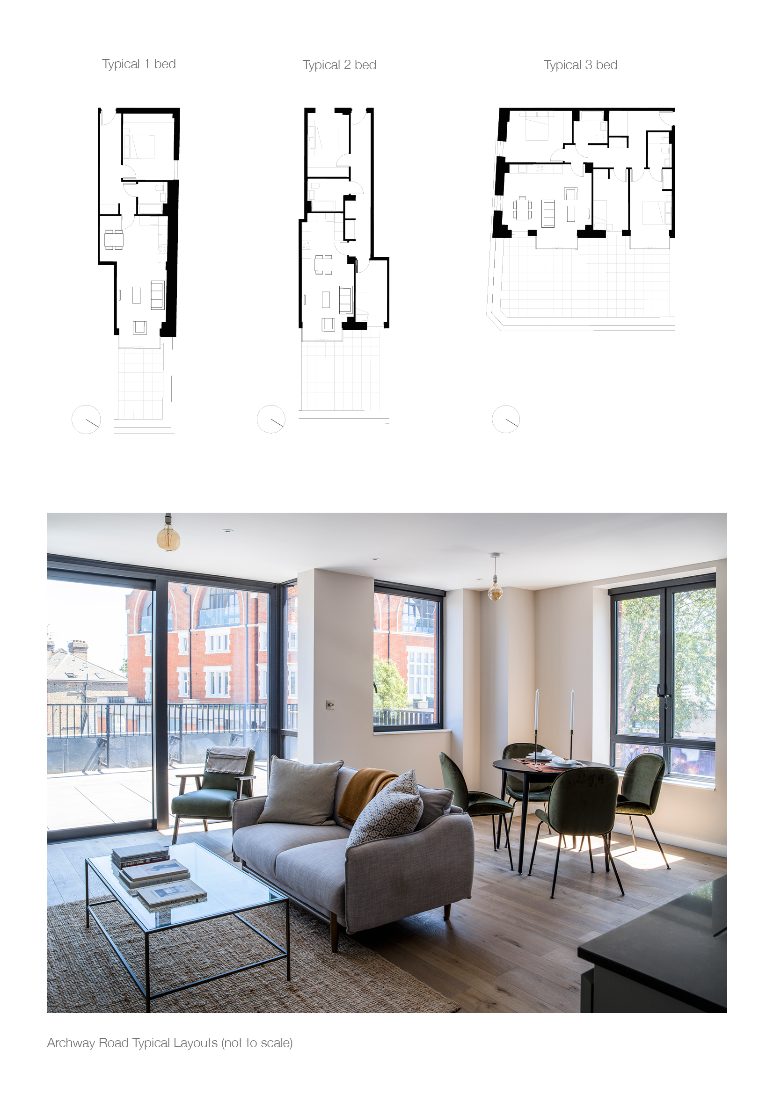
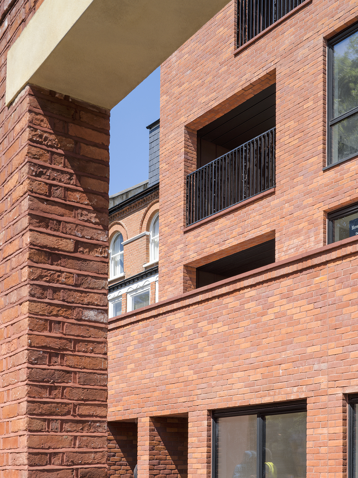
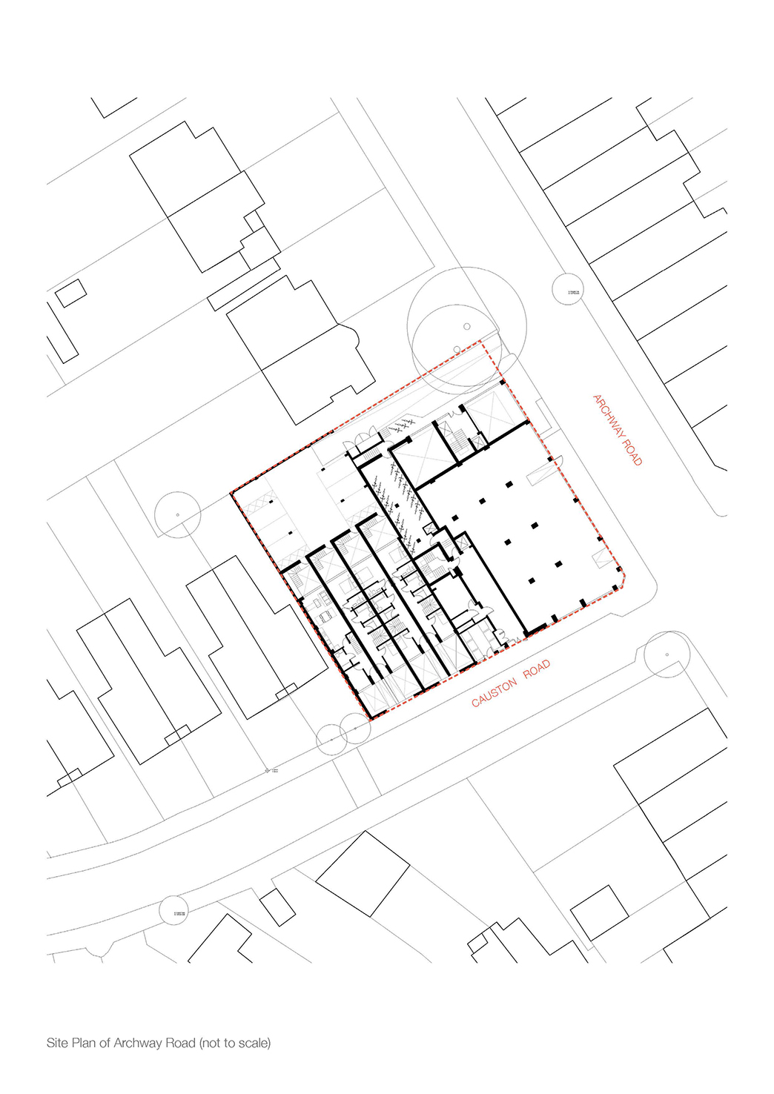
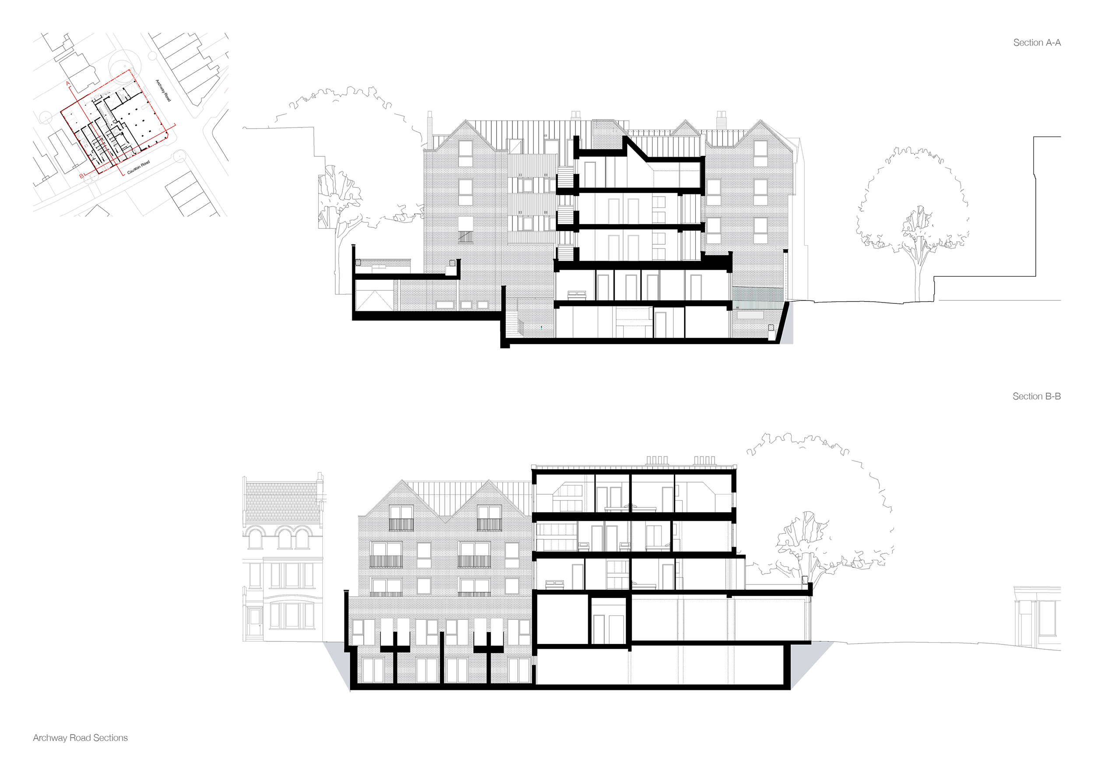
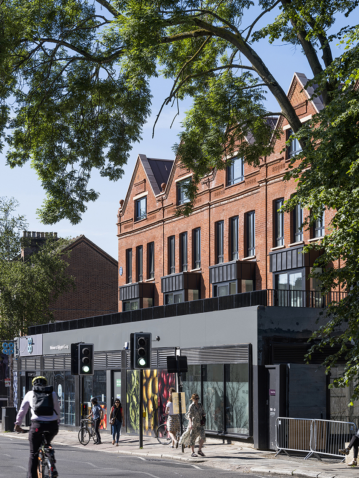
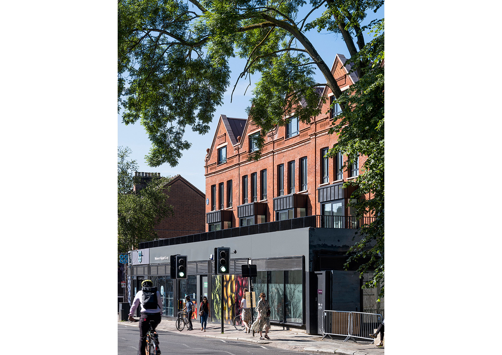
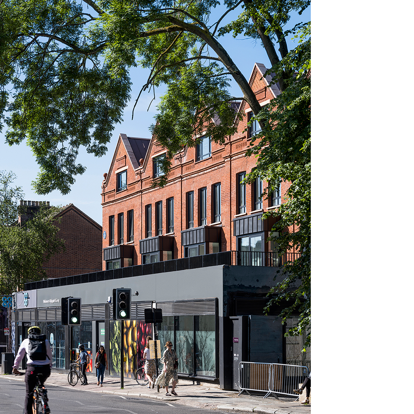
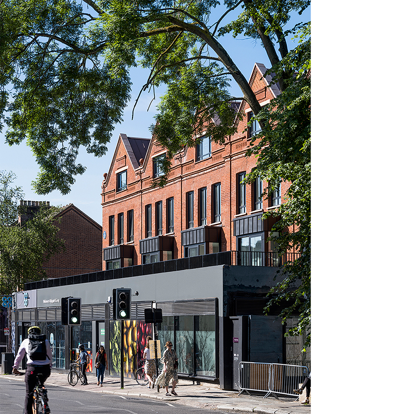
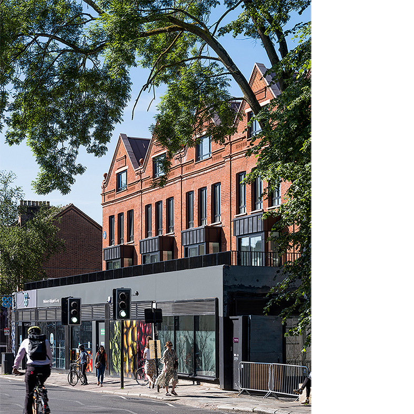
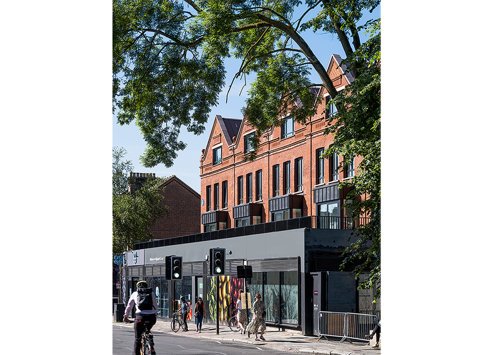

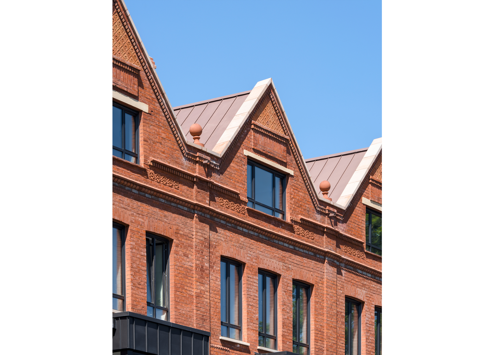
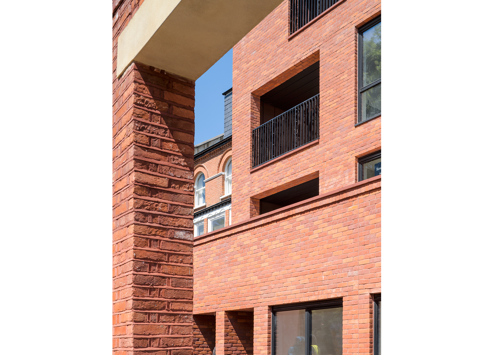
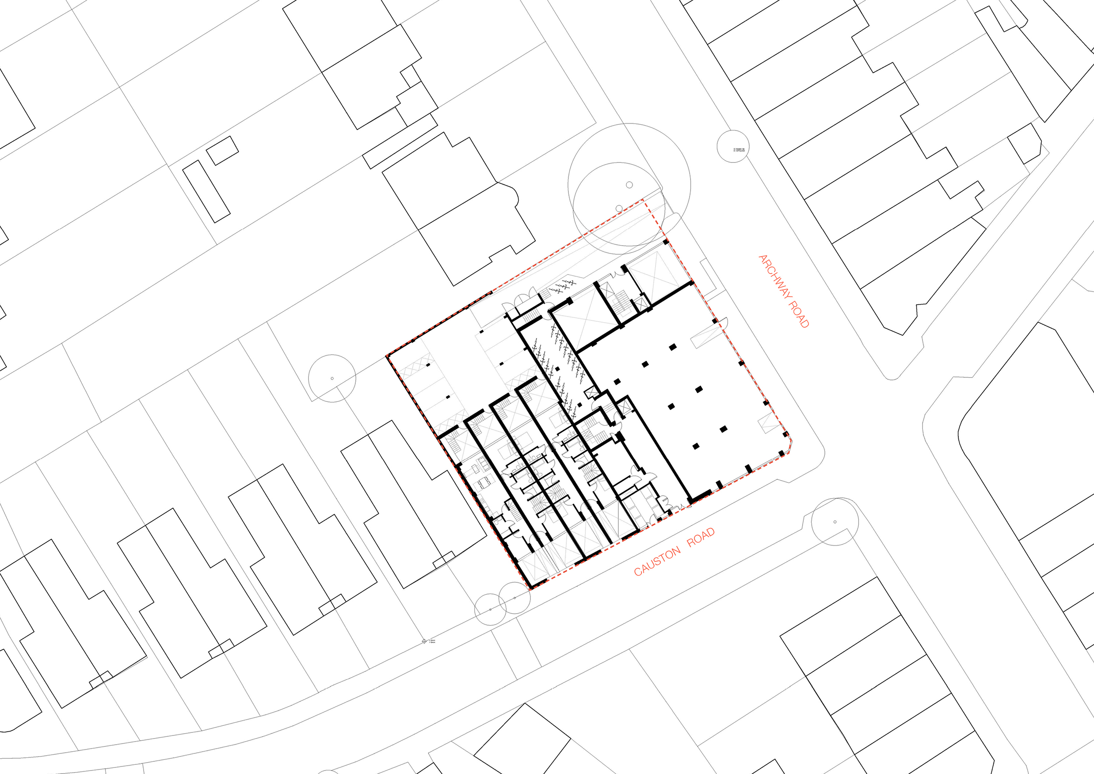
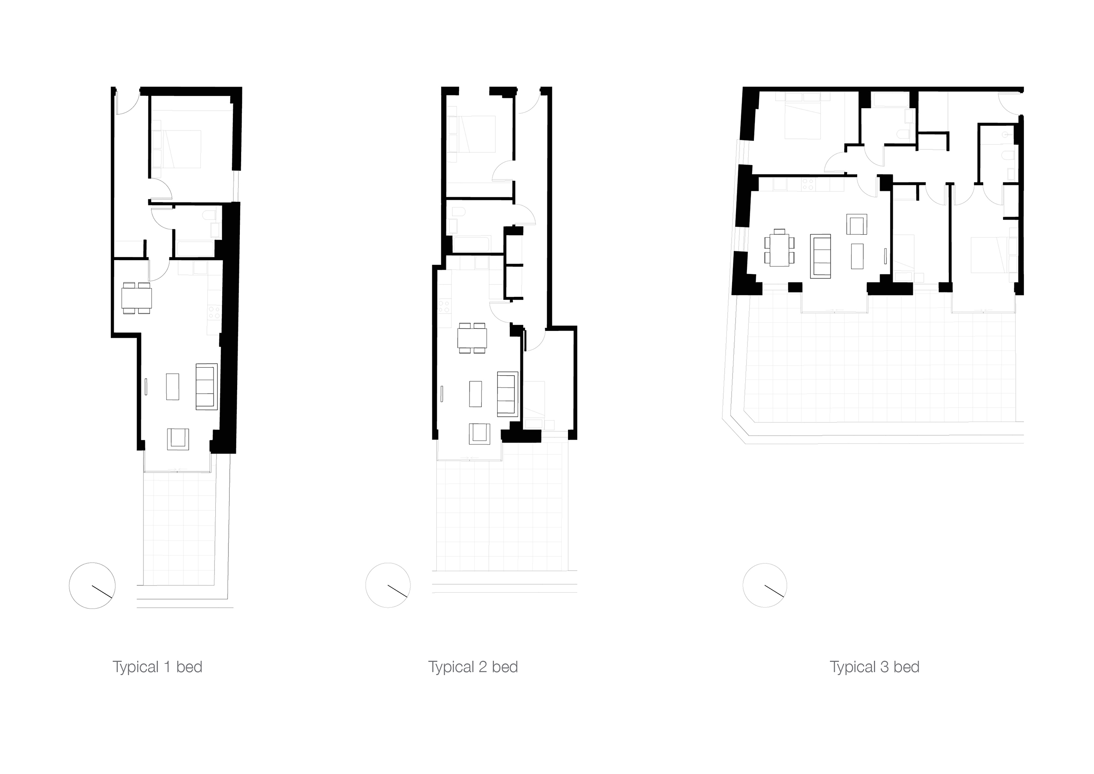

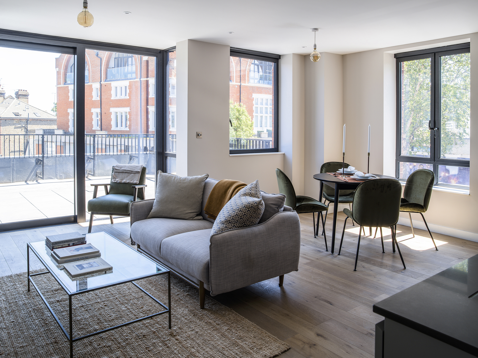
The Design Process
Archway retains and enhances a much-loved Victorian façade within the Highgate Conservation Area whilst creating a truly modern development behind. A new shop frontage has been provided along Archway Road, whilst the existing basement has been enlarged and improved to provide affordable workspace for a small local fashion business.
As part of our extensive design process, we engaged with a number of local community and heritage groups. From the outset the resultant feedback helped to inform the mass, form and materiality of our proposals. Great care has been taken to ensure the design is appropriate in scale, with contemporary architecture making clear references to the context.
Its distinctive pitched profile echoes the rhythm of the retained frontage and surrounding terraces, while the robust simplicity of its forms, with large openings maximises light to interior living spaces. Bespoke zinc facade and roof elements have been created in a red-pigmented metal drawing inspiration from the Victorian homes found in the locality with the crisp detailing providing a subtle and modern alternative to the traditional building materials.
Internally the apartments are split into two main components. Behind the retained facade 15 flats will are located on three floors above the ground floor commercial unit. At the quieter rear of the site, an existing one-storey building was demolished and replaced with four generous family duplex homes at ground and basement levels. A further six residential homes are located on the three floors above. The scheme features a variety of shared amenity spaces which allow you to meet your neighbours and enjoy outlook to either adjacent greenery or sweeping views across the Victorian rooftops. Private terraces feature low level planting to encourage ‘Over the fence’ discourse with your neighbours. It is hoped that as residents take ownership, and help evolve the biodiversity within the development.
Key Features
Environmental impact and social responsibility were key drivers, so demolition of the façade was never an option.
The careful retention, renovation and refurbishment of the existing façade and original ornamental features has been a true labour of love. The team undertook the impressive task of ensuring three sides of the existing façade were preserved, celebrating the original heritage features, improving the performance of the building fabric, and working to sensitively join contemporary elements into the existing.
The scheme has recently been recognised as Winners of the Haringey Design Excellent Homes Award 2021 and the Sunday Times British Home Awards 2021.
 Scheme PDF Download
Scheme PDF Download

































