Arbour House (Brentford Lock West)
Number/street name:
Arbor House
Address line 2:
Brentford Lock West
City:
London
Postcode:
TW8 8LE
Architect:
Riches Hawley Mikhail
Architect contact number:
Developer:
ISIS Regeneration.
Contractor:
Willmott Dixon
Planning Authority:
London Borough of Hounslow
Planning Reference:
Outline: 00297/R/P3
Date of Completion:
Schedule of Accommodation:
7 x 1 bed apartments, 5 x 2 bed apartments, 3 3 bed apartments, 7 x 2 bed duplex, 5 x 3 bed duplex,
Tenure Mix:
100% Market sale
Total number of homes:
Site size (hectares):
0.1
Net Density (homes per hectare):
270
Size of principal unit (sq m):
88
Smallest Unit (sq m):
51
Largest unit (sq m):
114
No of parking spaces:
0
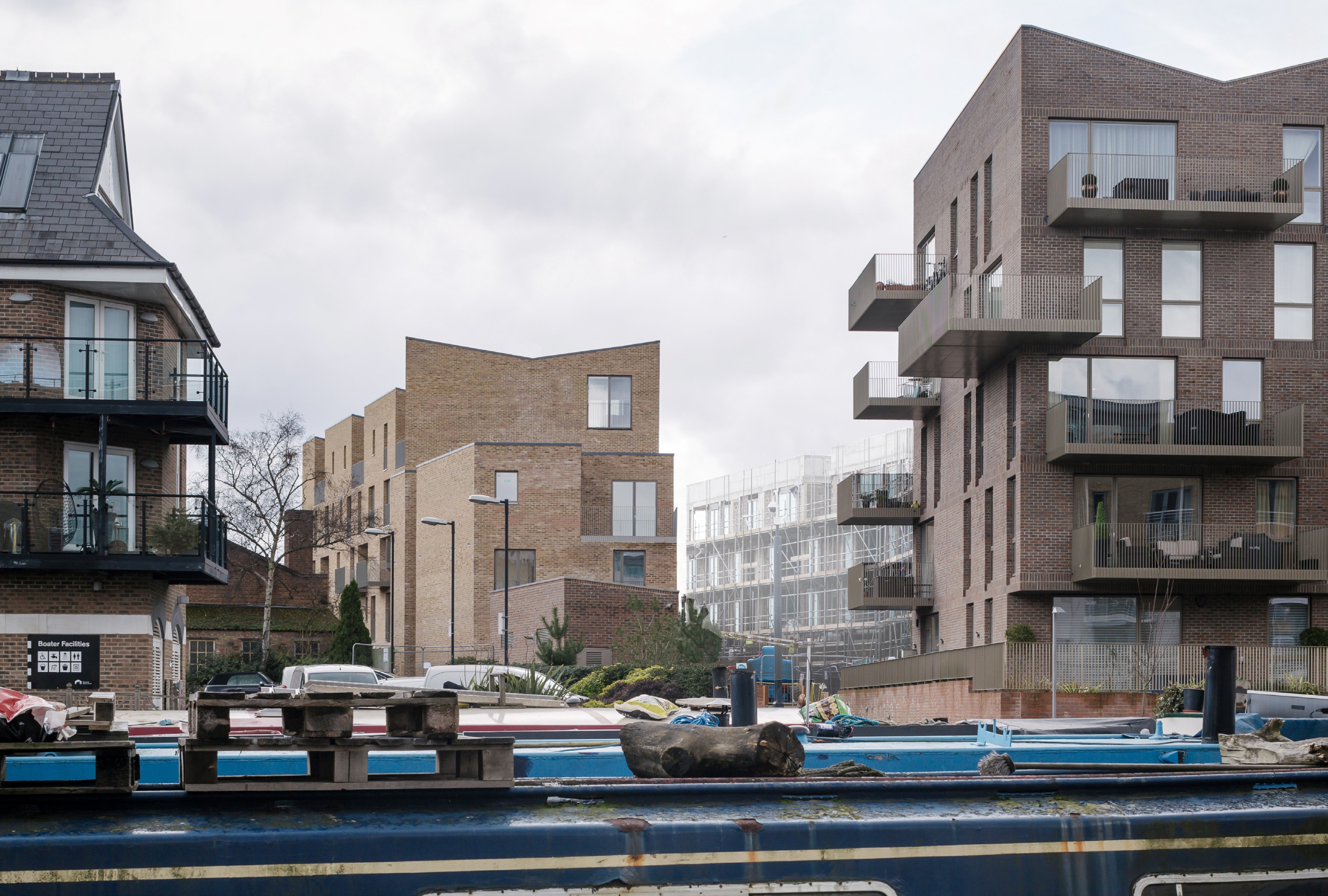
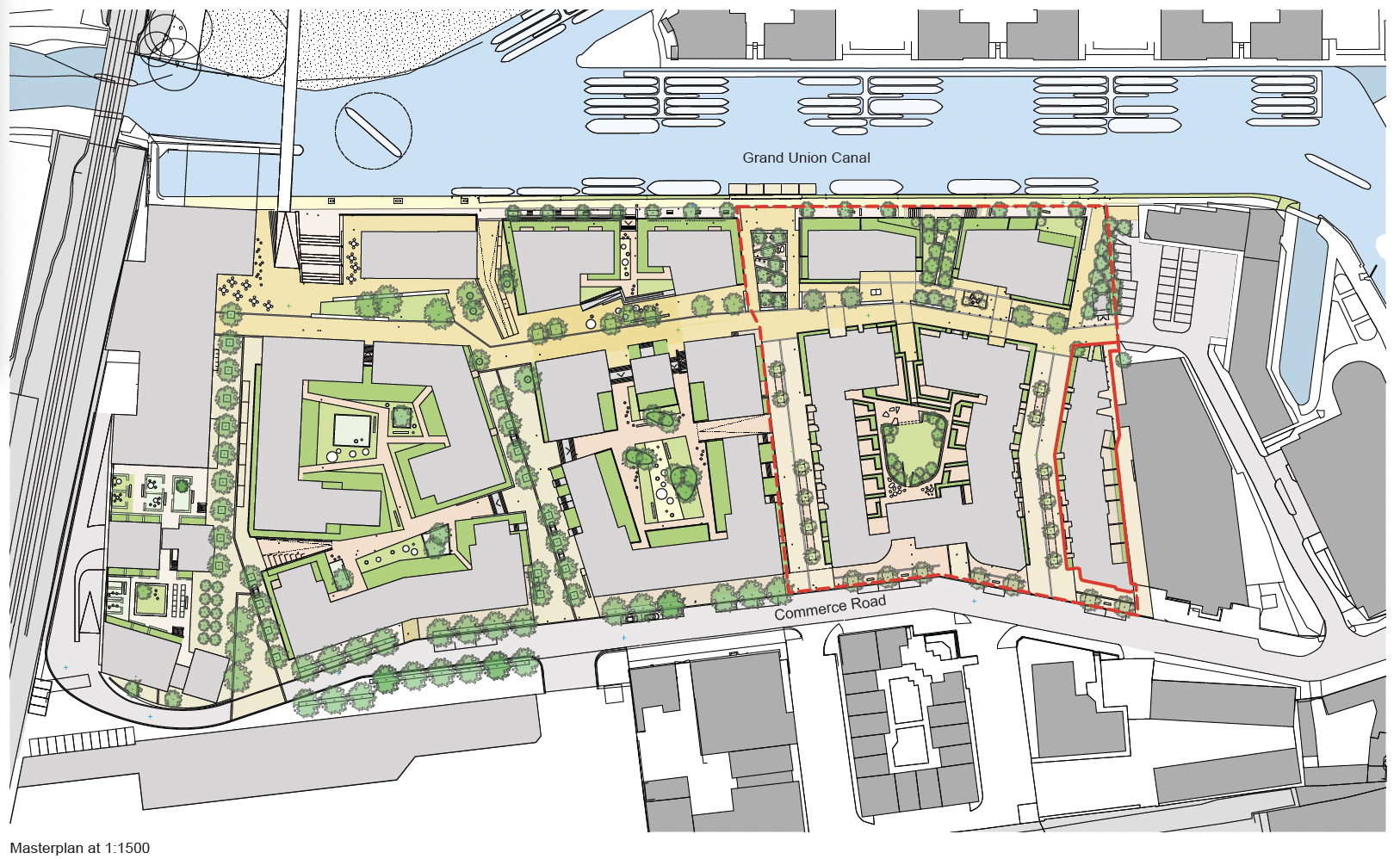
Planning History
A previous Planning permission for a 10 storey scheme was refused and a subsequent Public Enquiry failed prior to the appointment of the design team. An Outline Planning Application was submitted by Isis in October 2010. The OPA sought permission for a mix of uses including: Up to 520 dwellings / Up to 6,780 sqm of commercial area / Up to 840 sqm of waterside restaurant and cafe / Up to 840 sqm of waterside leisure and community uses. Permission was granted in March 2012. It required the submission of reserved matters application in respect of layout, scale, access, appearance and landscaping. Phase 1, plots G, H and J, the First Phase, was submitted in January 2012.
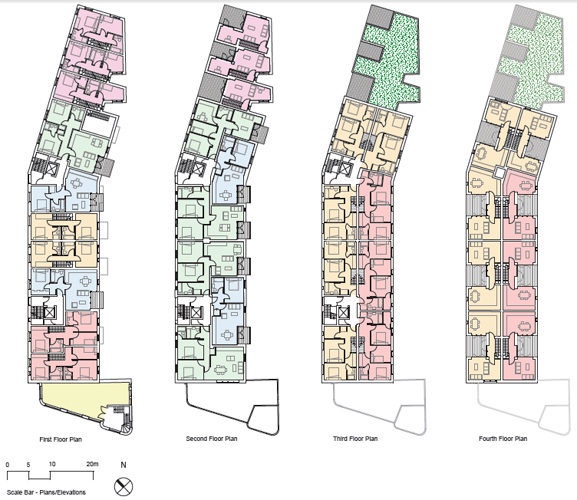
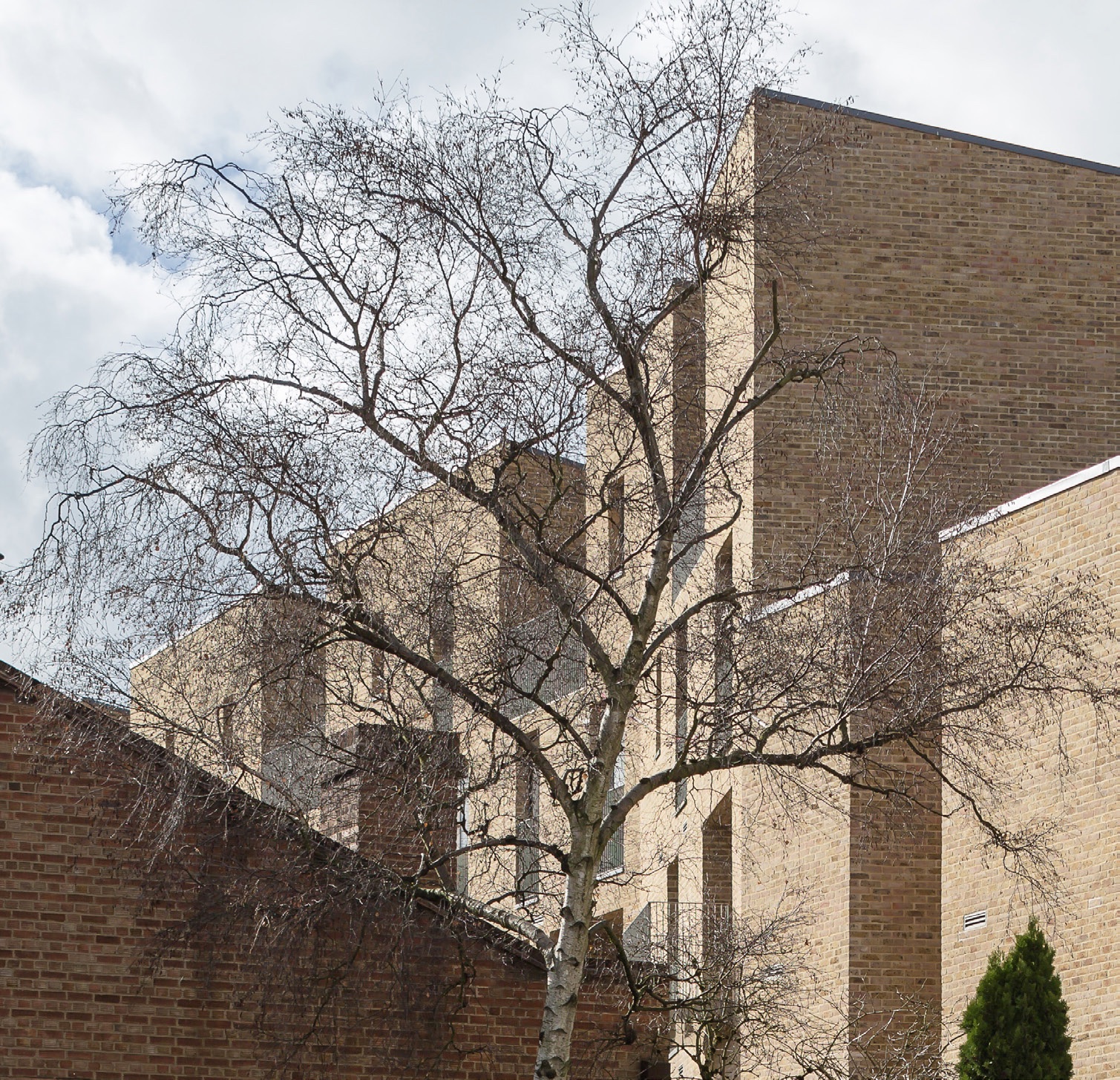
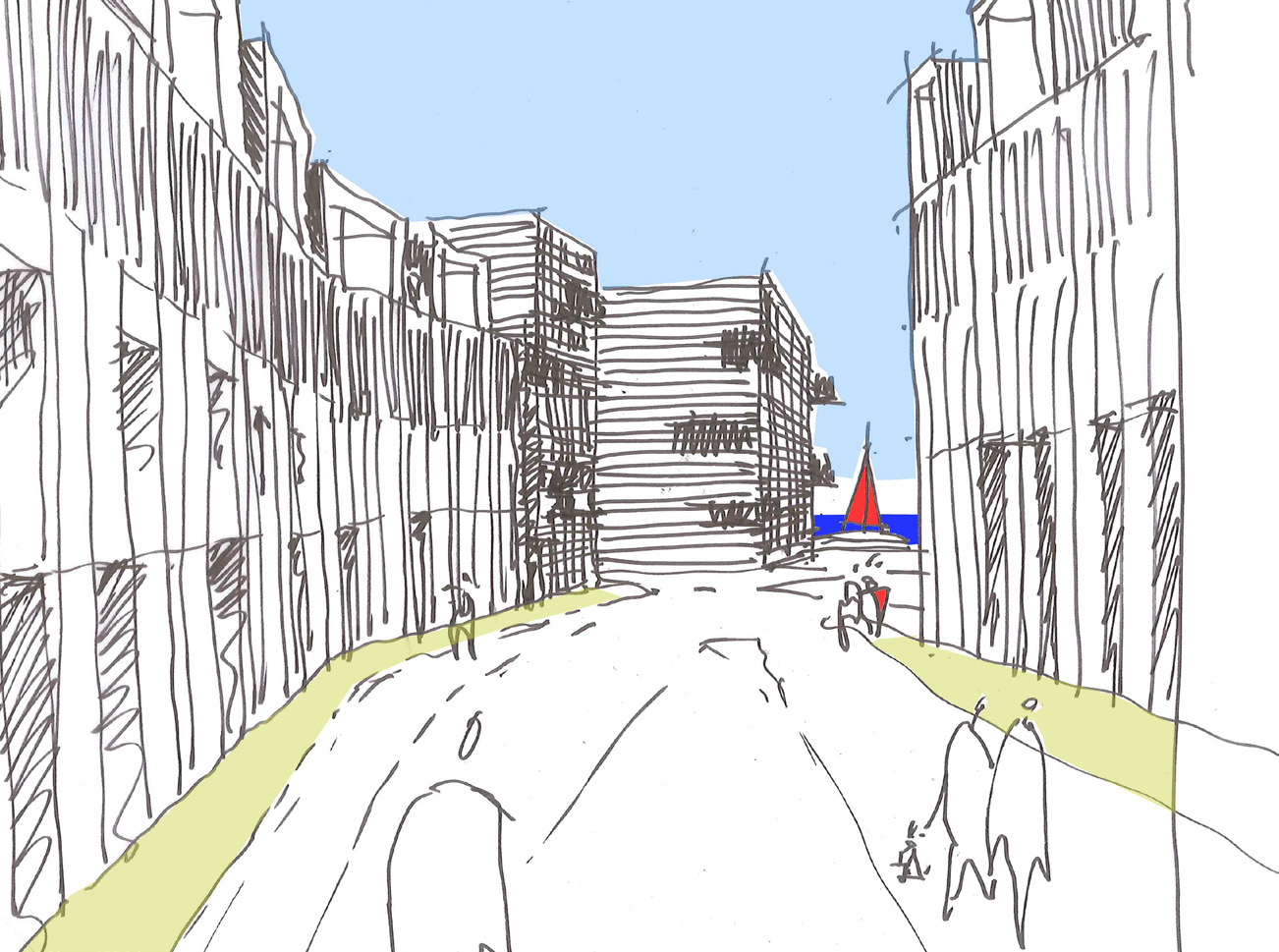
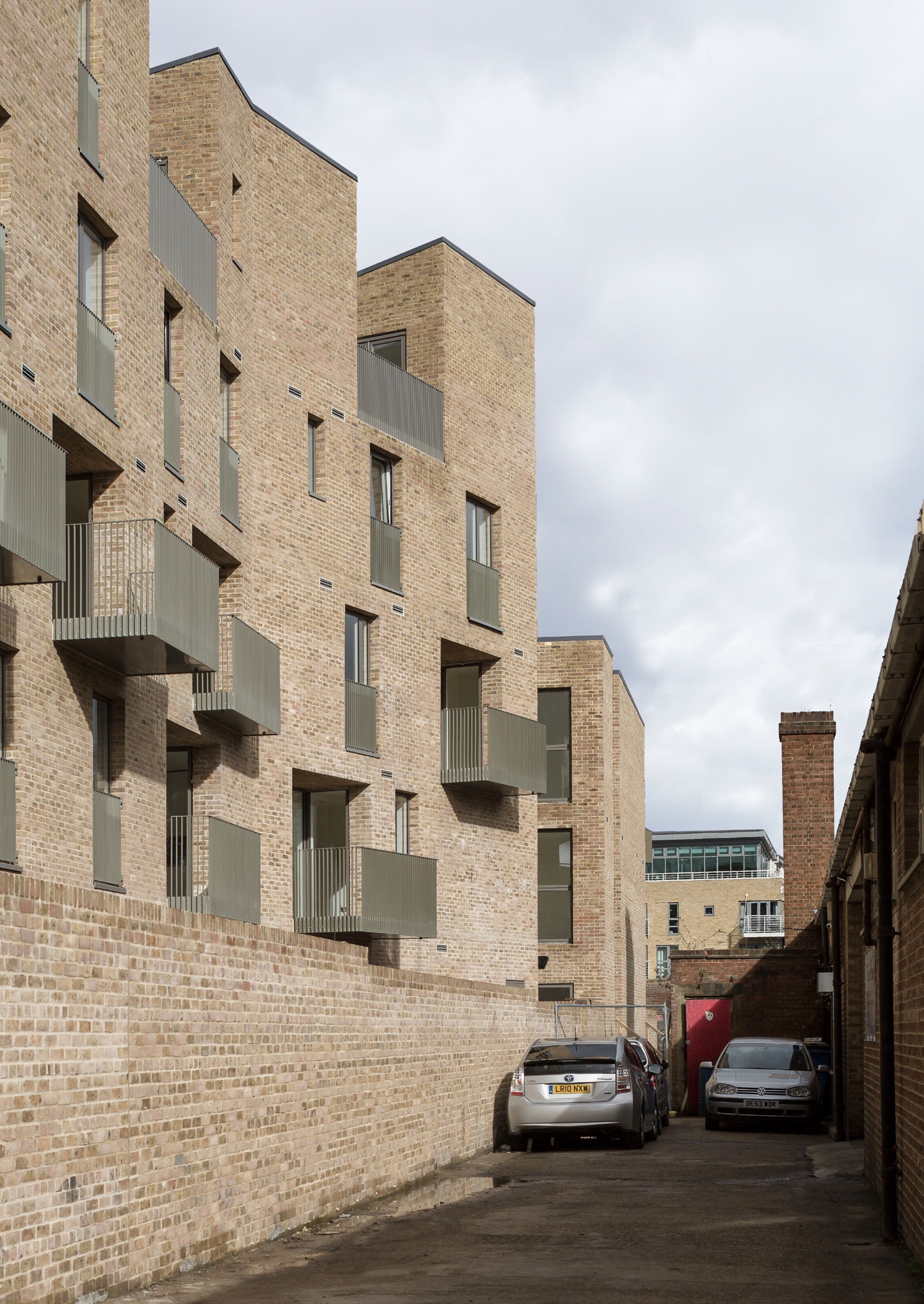
The Design Process
The Brentford Lock West site encompasses a former industrial area that lies adjacent to the Grand Union Canal. The 1st phase of the OPA was won in a 3-stage collaborative competition process between Riches Hawley Mikhail, Karakusevic Carson Architects and Duggan Morris. Our joint approach focused on the shared aspects of the scheme, materials and the spaces between buildings. We developed a hierarchy of routes, interpreting the existing master plan, with hard edged linear side streets, similar to terraces leading to the water, whereas the neighbourhood street parallel to the towpath is characterised by larger residential blocks placed more informally with landscaped gardens between, giving views to the canal and letting sunlight penetrate the external spaces. The project development was genuinely collaborative, a result of teamwork and negotiation, with no one architect taking the lead. The schemes share a material aspiration, bricks, balconies, railings and windows are all from a palette, however they are also clearly of individual authorship. This characteristic of harmony and character was felt to be important in developing a successful new urban environment, and can be seen in much of the historical development of London, including the Butts conservation area in Brentford. Arbor House (Plot J) by Riches Hawley Mikhail is a linear plot that forms an edge to one of the side streets leading to the canal towpath and backs onto industrial land. The absence of projecting balconies and the directional quality of the ‘side street’ required a simple and elegant architecture to create a domestic and traffic calmed homezone street. In order to achieve the high densities required, circulation is kept to a minimum with all units accessed directly from the street or from two naturally lit, stair cores with no communal corridors. The street is lined with front doors and kitchen windows, giving a lively and overlooked streetscape, bedrooms and living rooms face onto back gardens, maintaining privacy. An existing art deco’ building on Commerce Road is retained for commercial uses. The lack of horizontal circulation makes for an extremely efficient layout yet all units are dual aspect bar two south facing 1-bedroom flats. The majority of private amenity spaces, balconies and gardens face south, All balconies are semi-recessed and feel sheltered and private. Generously sized roof gardens on the upper stories are indented into the roof profile, here the living accommodation wraps around these spaces and will get sunlight throughout the day. The accommodation varies in section; the upper and lower units are generally duplexes with a floor of flats in between. This variety of accommodation has lead to informal elevations, with the feeling that spaces have been carved from a monolithic block. A simple and robust architectural language with a limited palette of materials and recessed doors windows and balconies reinforce this reading.
 Scheme PDF Download
Scheme PDF Download




