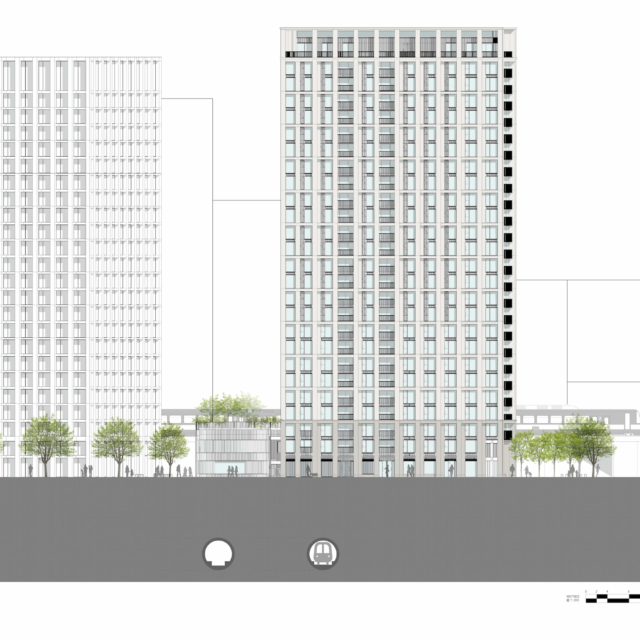Apex Nine Elms
Number/street name:
Apex Nine Elms, New Covent Garden Market
Address line 2:
Apex Development Zone, Block Apex 1 (Phase 3B)
City:
London
Postcode:
SW8 5EL
Architect:
Glenn Howells Architects
Architect contact number:
1216667640
Developer:
VINCI St Modwen (NCGM) Ltd.
Planning Authority:
London Borough of Wandsworth
Planning consultant:
Turley
Planning Reference:
2021/5032
Date of Completion:
09/2025
Schedule of Accommodation:
85% residential, 3% amenities, 3% retail, 9% landlord. 100% Private (Build to rent)
Tenure Mix:
1005 Build to rent
Total number of homes:
Site size (hectares):
0.48
Net Density (homes per hectare):
418
Size of principal unit (sq m):
74
Smallest Unit (sq m):
38
Largest unit (sq m):
100
No of parking spaces:
1
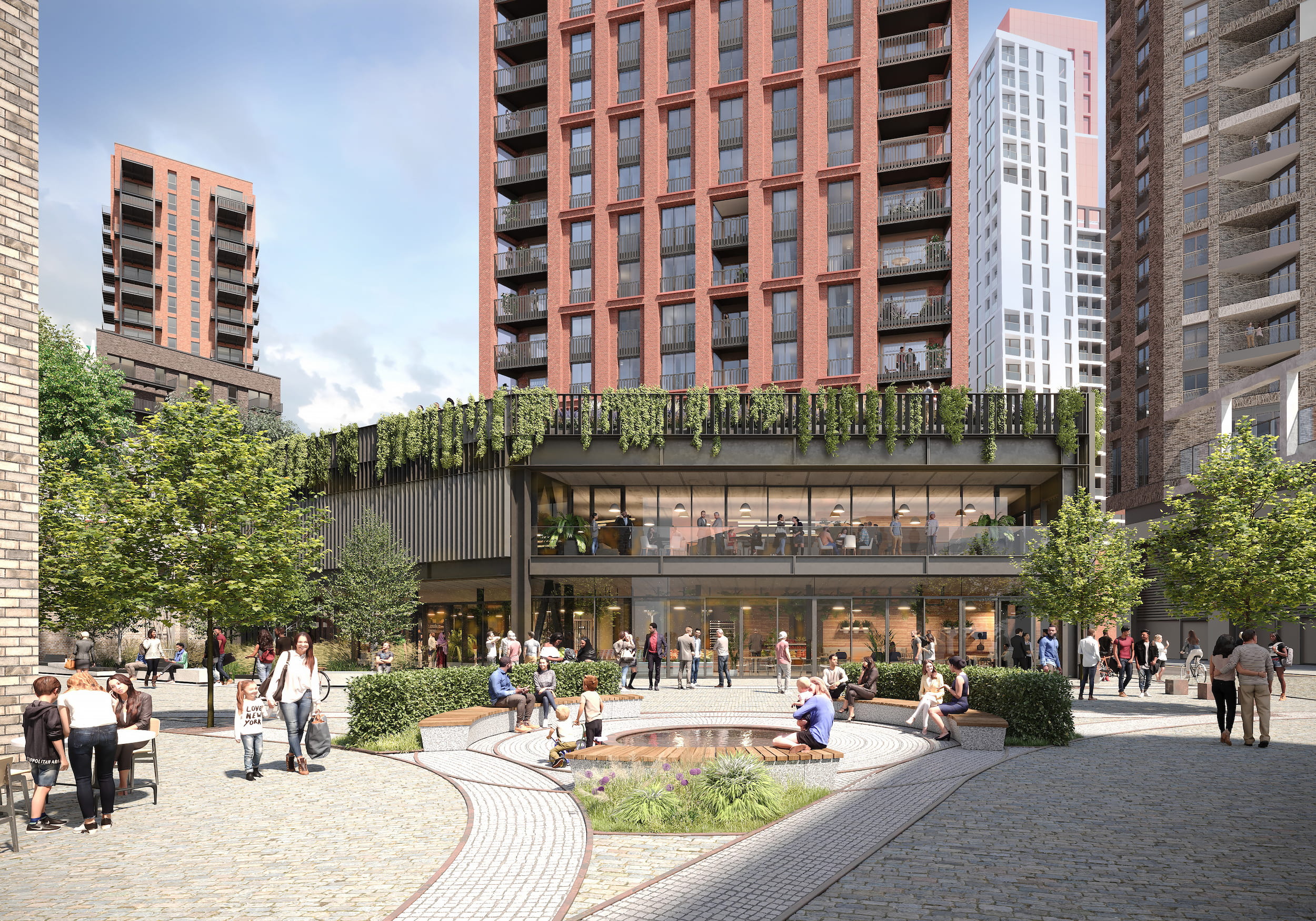
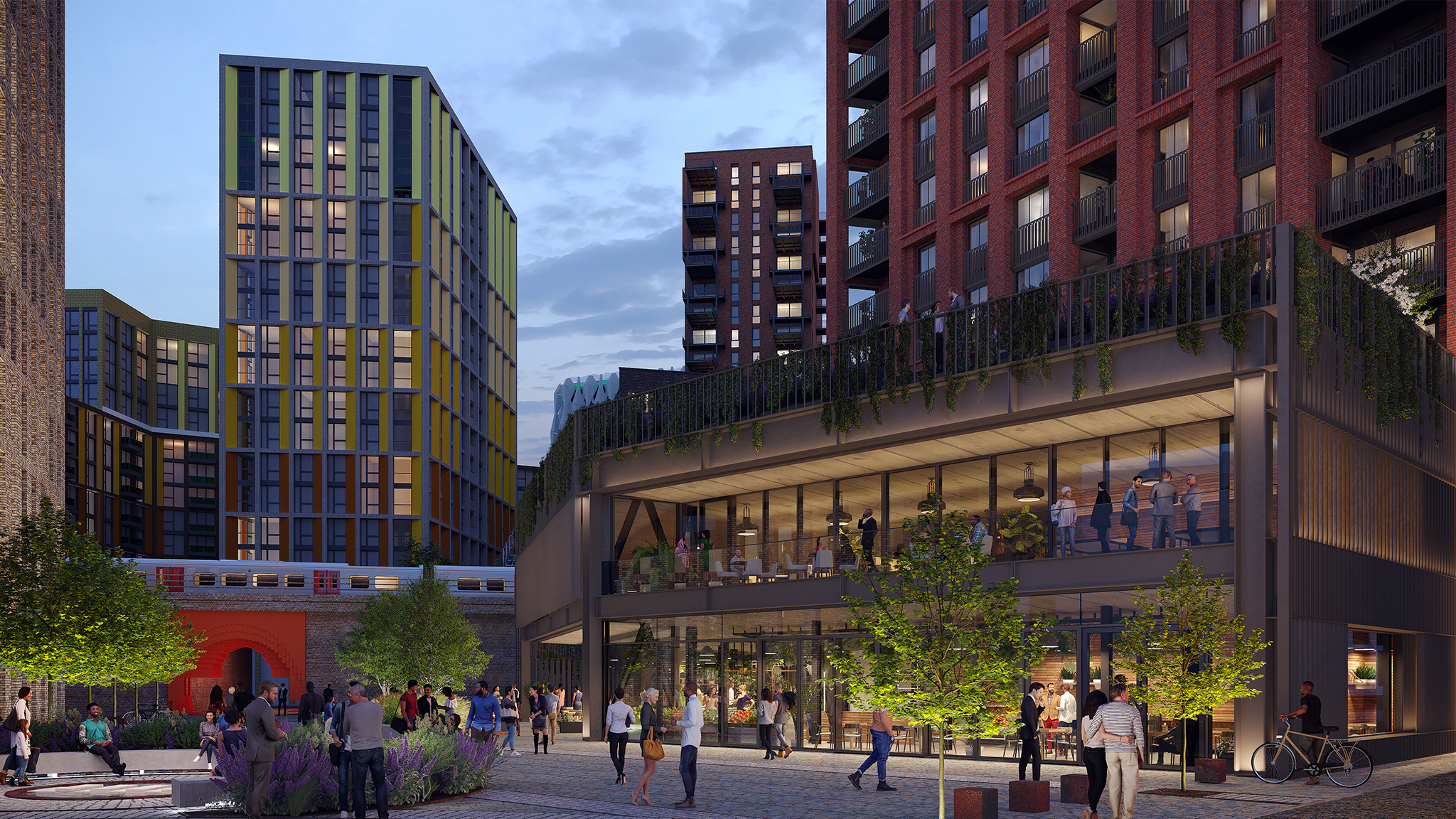
Planning History
The redevelopment of the 24.5 hectare Flower, Vegetable and Fruit Markets of New Convent Garden Market Site (NCGM) was granted Outline Planning Consent in 2015.
Apex 1 was the first of the plots to be brought forward for the Apex Site. The Planning Process undertaken in consultation with Wandsworth’s Planning and Design Officers focussed on ensuring that the building and its associated public realm would establish a unique character for the new district and set a benchmark in terms of design standards for the subsequent phases. Reserved Matters Consent was granted for Apex 1 in March 2022.
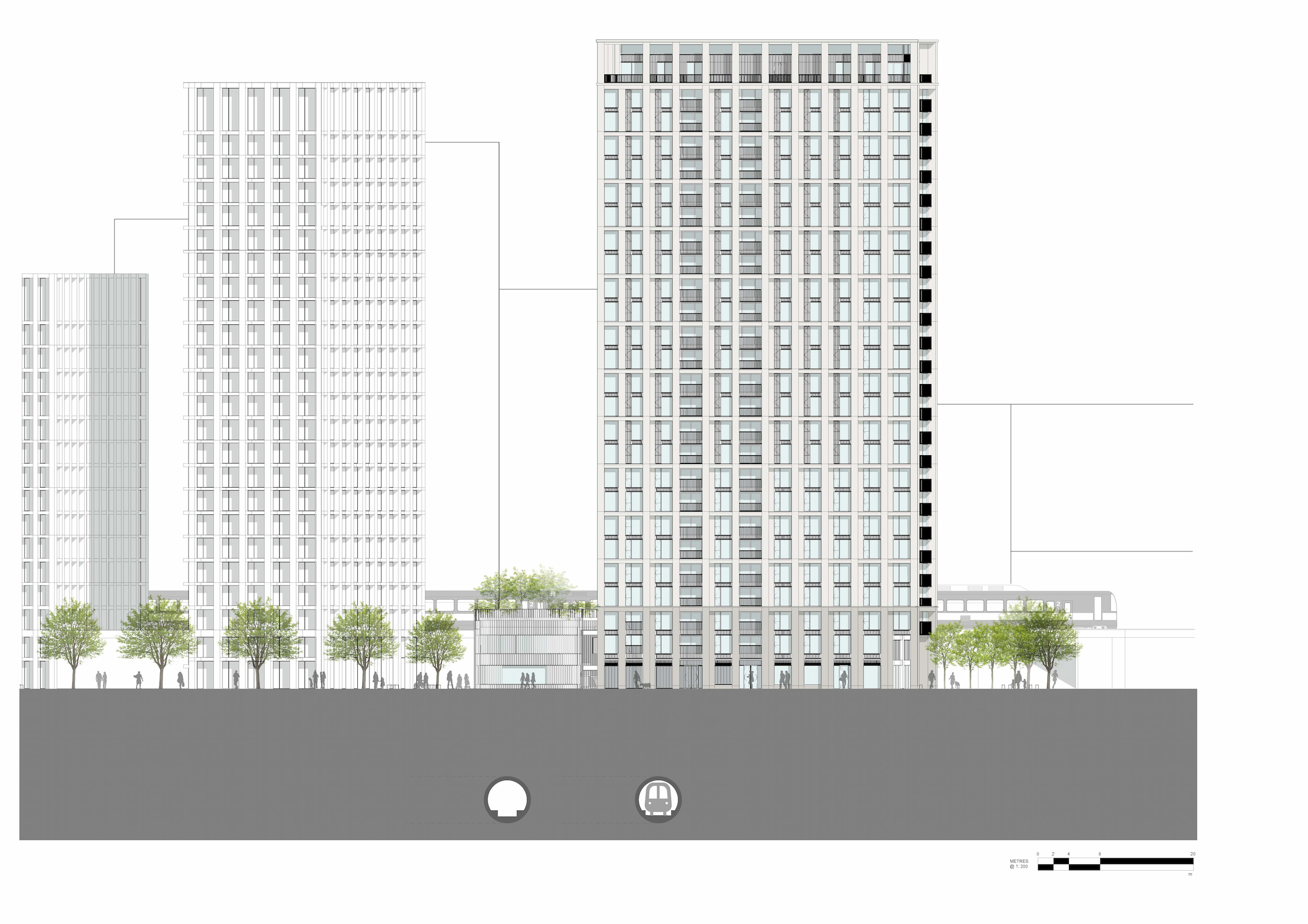
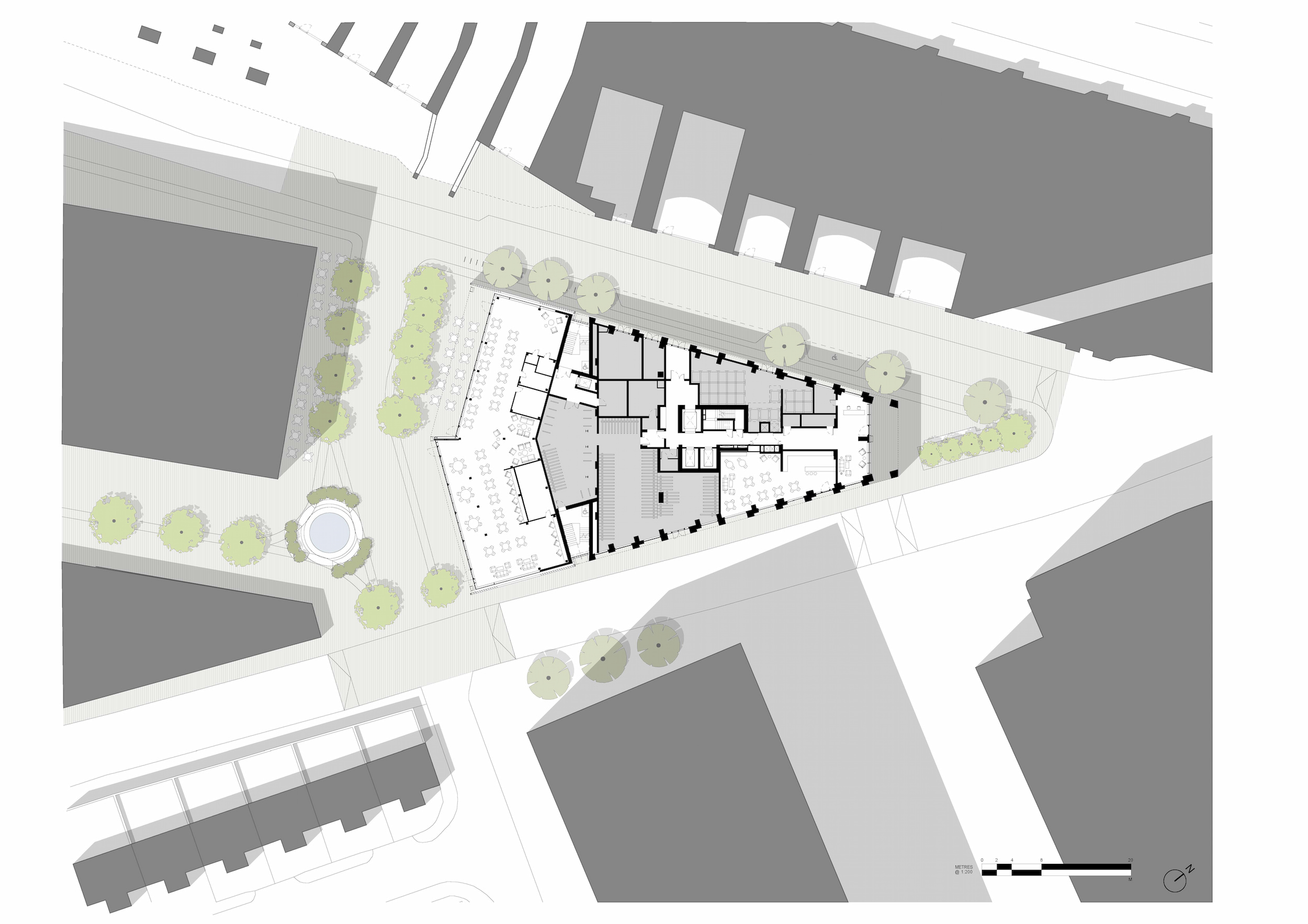
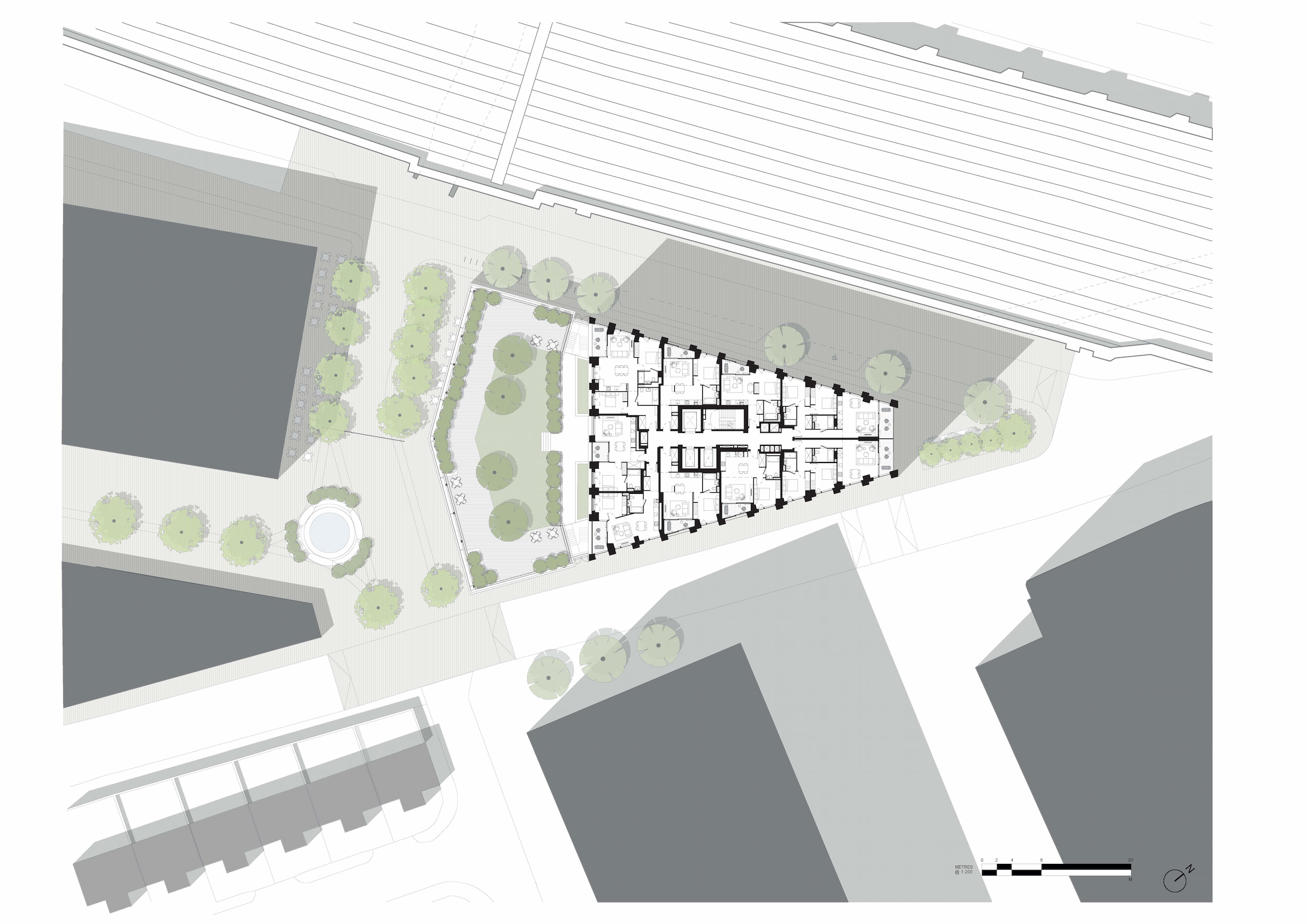
The Design Process
As the first phase of the redevelopment of the New Covent Garden Market, Apex 1 will set the standard in terms of design, quality, and character for the new residential neighbourhood. It comprises a 26-storey residential tower containing 201 homes incorporating studio, one, two and three-bedroom apartments with an adjacent two storey steel Pavilion containing associated residential amenity and retail space.
Apex 1 is the northernmost plot of the Apex Nine Elms development and is a key component of the emerging NCGM redevelopment. It is the first of the buildings to be built over the next 10 years and will aim to deliver a highly sustainable, net-zero emissions scheme.
Apex 1 proposes a distinctive landmark triangular red brick tower. The form and materiality of the building and public realm draw inspiration from the surrounding industrial and railway heritage. Inspiration for the Tower has come from the tradition of engineered, brickwork and loadbearing masonry structures that encapsulates the development of the Victorian railway and neighbouring viaduct. The Pavilion is an ‘Engine Shed’ a reimagining of the former locomotive sheds that occupied the site. Its south-eastern and southwestern façades are, like the locomotive sheds, able to be opened-up to allow a connection between the retail spaces within the Pavilion and the public realm outside of it.
The Pavilion sits at the crossroads of Merchants Way, the east-west pedestrian route from Embassy Gardens to Nine Elms Underground, and the north-south route to the new Food Exchange and Market. It houses residential amenity and retail space and provides a landscaped resident’s roof terrace with views over Merchants Way. Large, glazed doors allow the Pavilion to fully open out onto that public realm.
The ambition is for the Pavilion to reuse steelwork reclaimed from the demolished market buildings.
Key Features
The Tower has been designed to be the gateway building into the new Apex Development Site. It also addresses the close proximity of the adjacent railway viaduct, the presence of the below ground Northern Line extension tunnels and the current and emerging context of tall buildings. Apartments are carefully designed to support modern living, ensure good daylighting, visual and acoustic privacy whilst benefitting from long-range views. The Pavilion is designed to be used flexibly and adapt to the changing needs of residents - it can also be converted to alternative uses in the future such a retail or co-working.
 Scheme PDF Download
Scheme PDF Download

