Ansell Court, Barnet
Number/street name:
2 Milespit Hill
Address line 2:
City:
London
Postcode:
NW7 2FH
Architect:
PRP
Architect contact number:
020 8339 3600
Developer:
Barnet Homes.
Planning Authority:
London Borough of Barnet
Planning Reference:
15/00568/FUL
Date of Completion:
05/2024
Schedule of Accommodation:
50 x 1 bed apartments & 3 x 2 bed apartments
Tenure Mix:
100% affordable
Total number of homes:
Site size (hectares):
0.43
Net Density (homes per hectare):
123
Size of principal unit (sq m):
54
Smallest Unit (sq m):
54
Largest unit (sq m):
68
No of parking spaces:
9
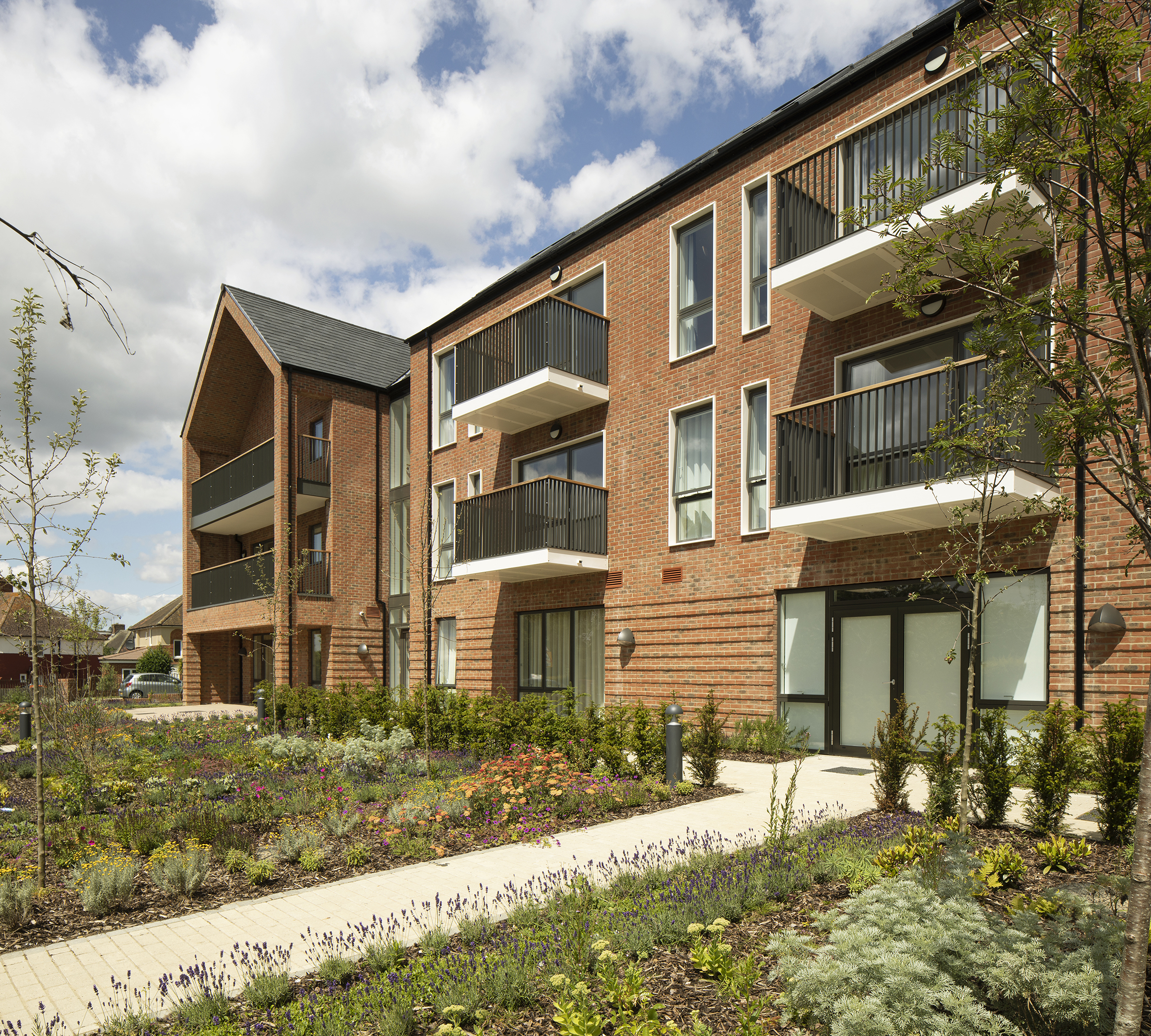
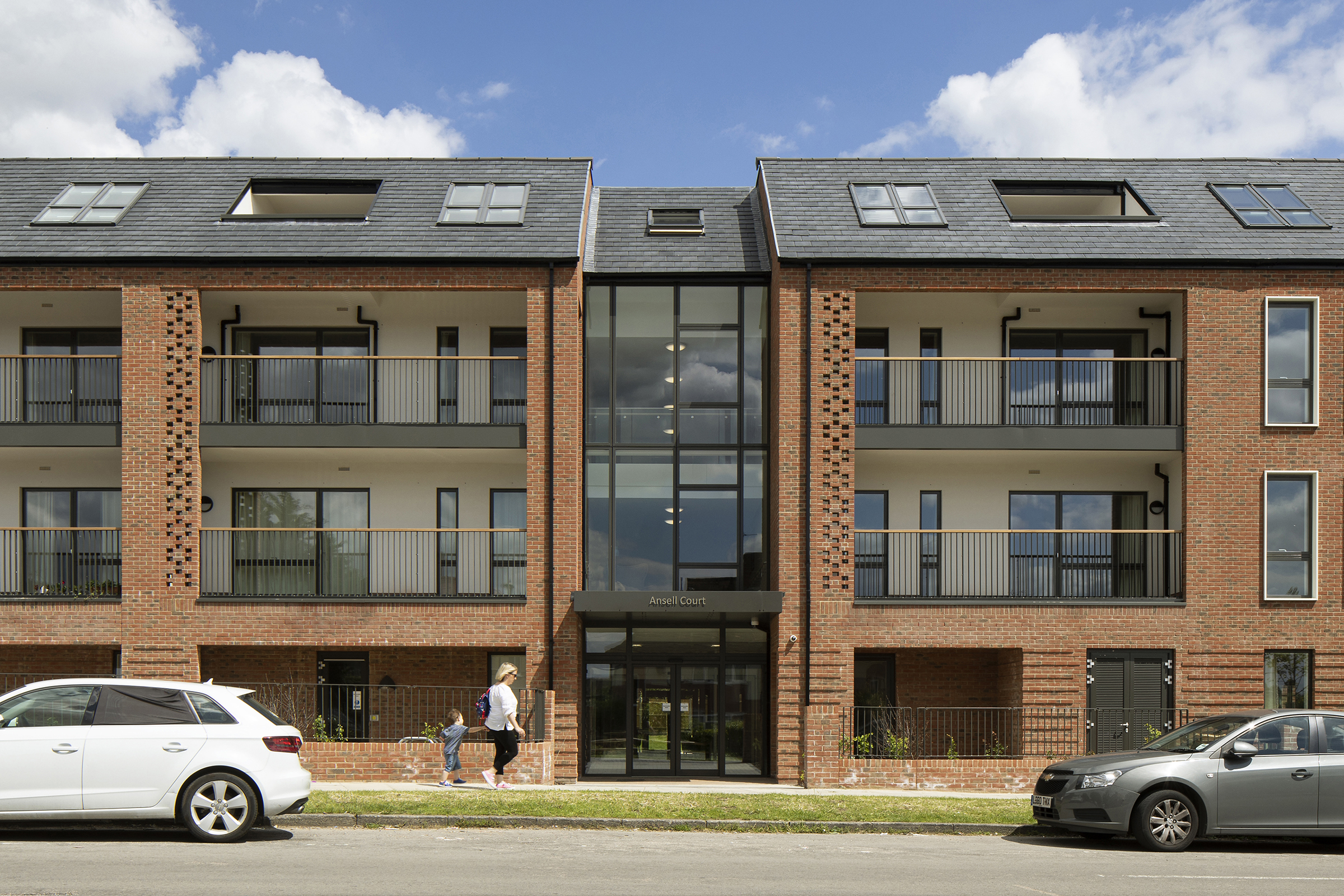
Planning History
Ansell Court replaced an outdated sheltered housing scheme as part of the LB of Barnet’s older peoples’ housing strategy. On-going design development in close collaboration with the planning department and a formal pre-application submission in October 2014, resulted in an acceptable design solution which met planning policy. On-going resident and stakeholder consultations took place during the design development, with a public exhibition held in January 2015. Planning was submitted in February 2015 with planning approval granted in May 2015. Ansell Court was completed in January 2019 and is now fully occupied.
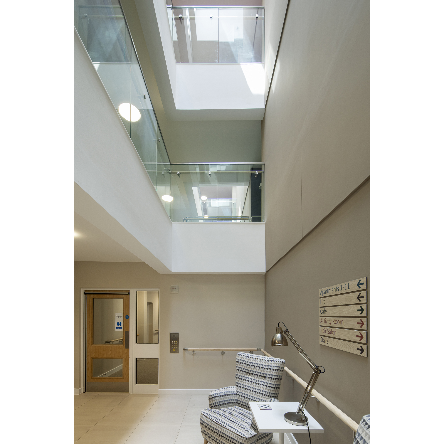
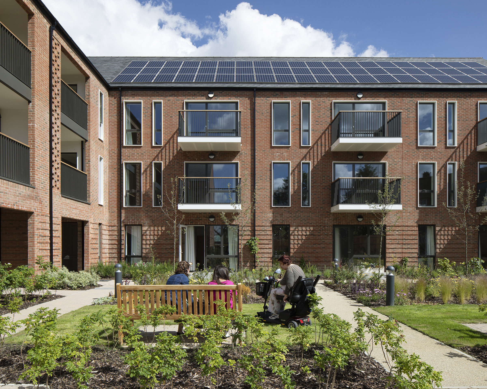
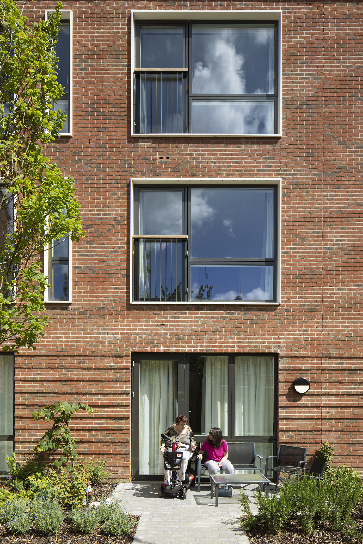
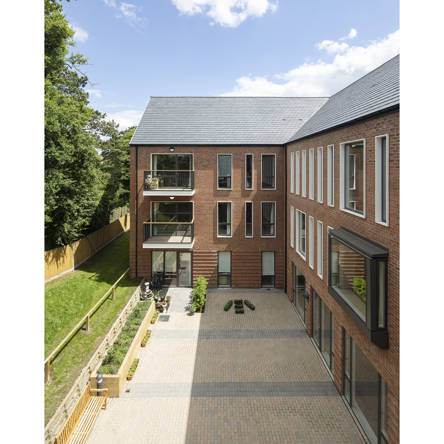
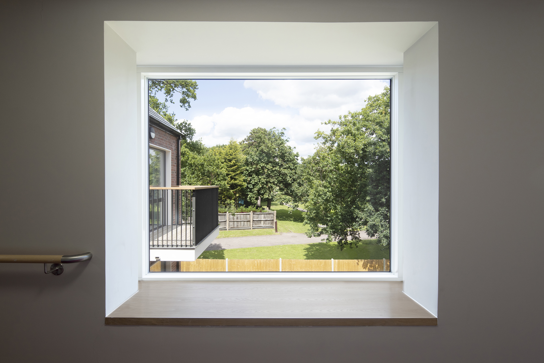
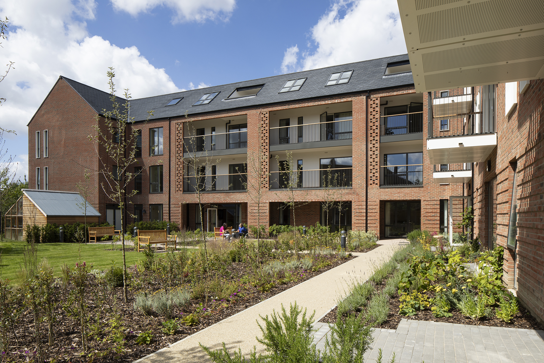
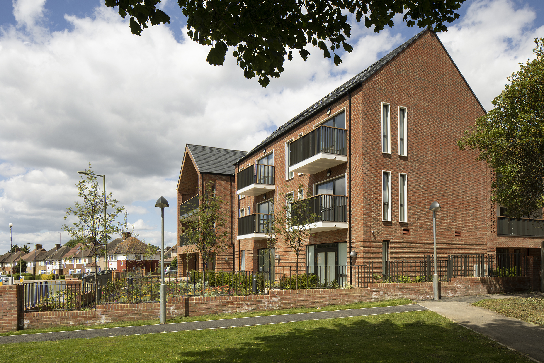
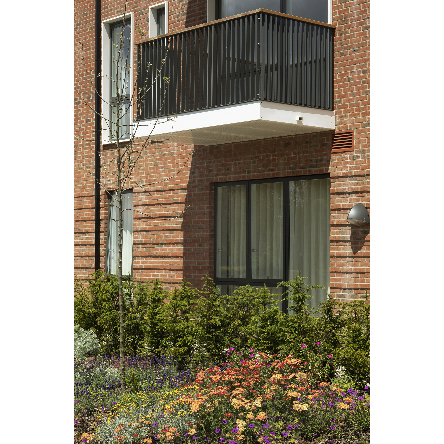
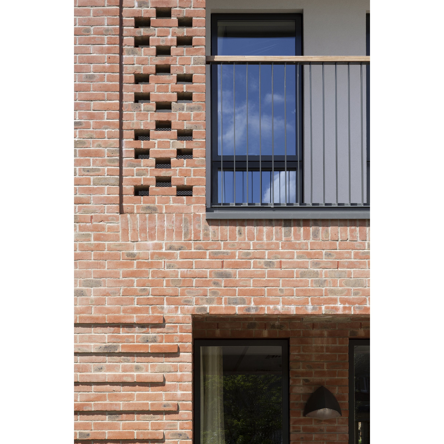
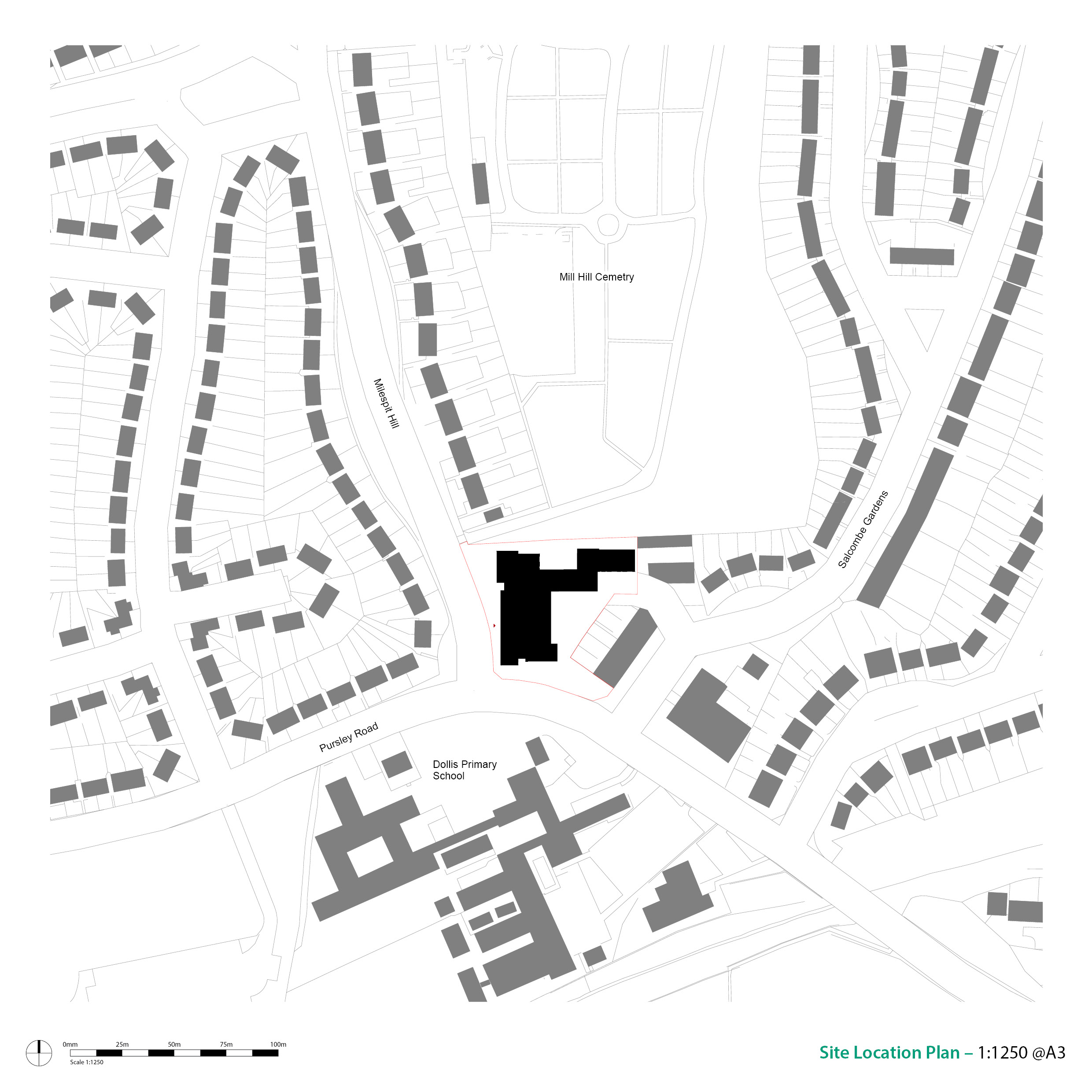
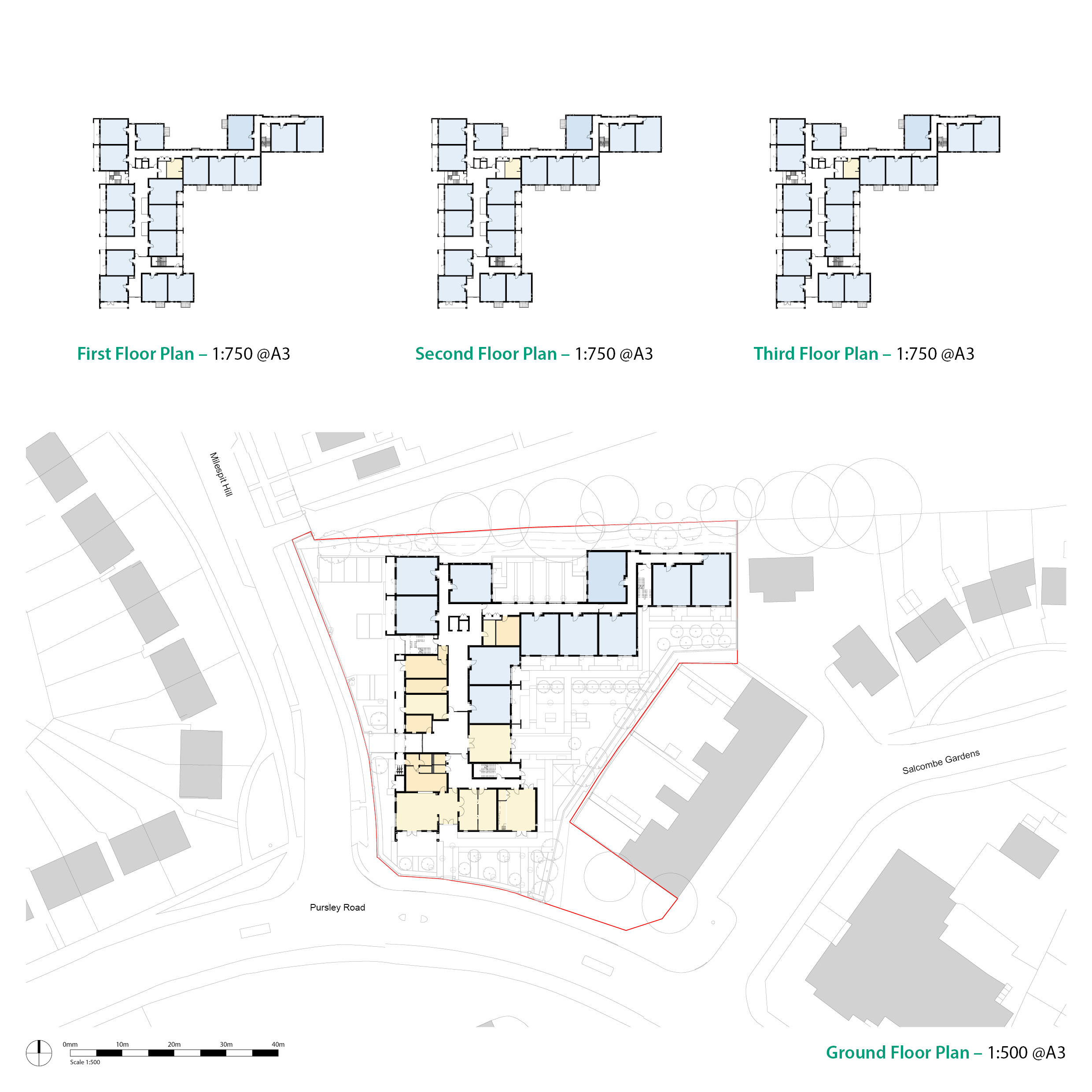
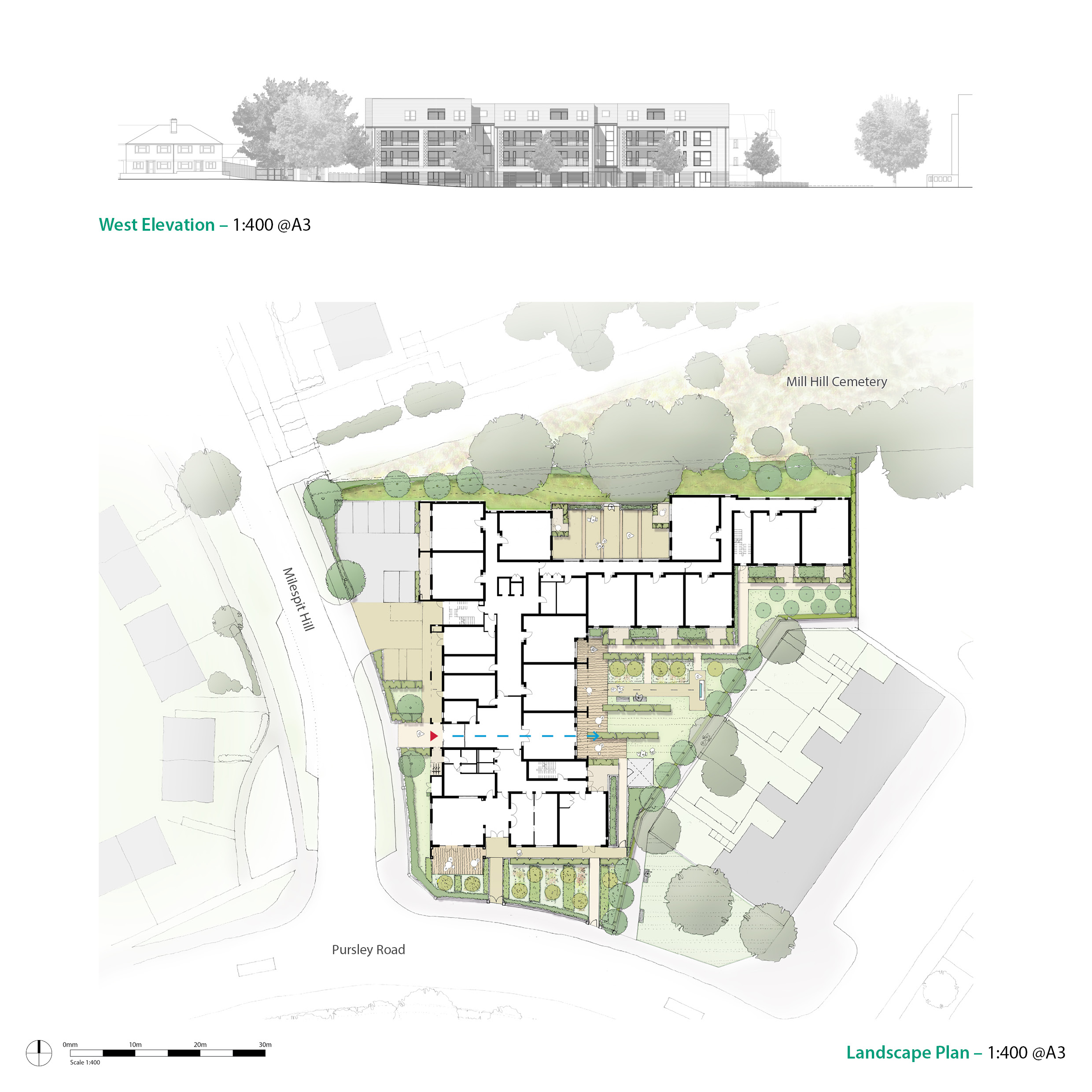
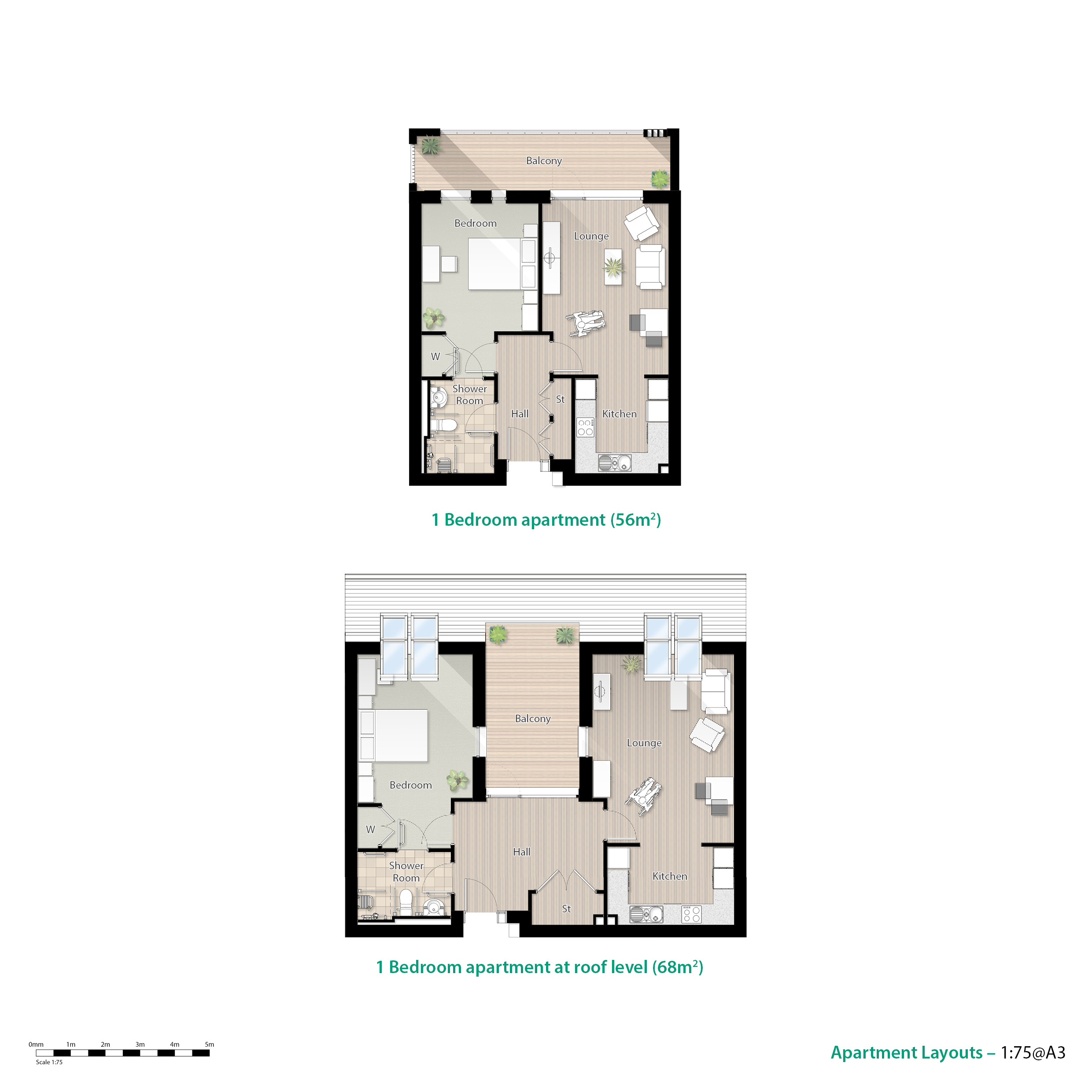
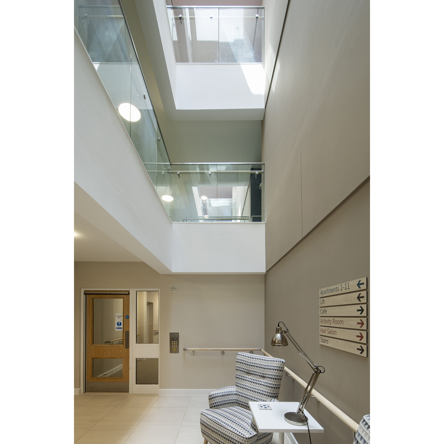
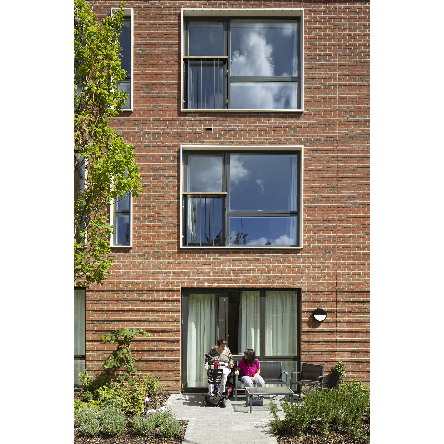
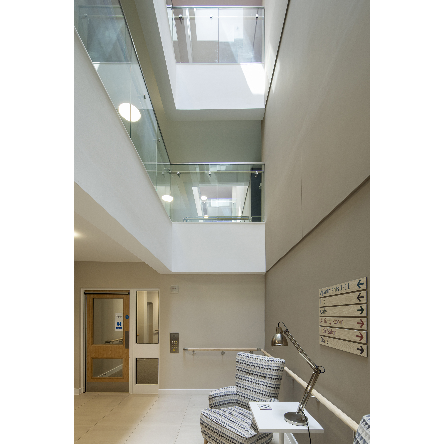
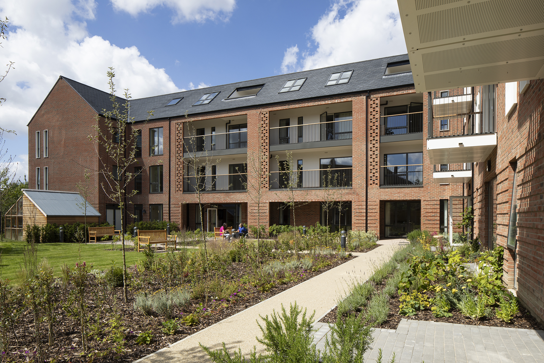
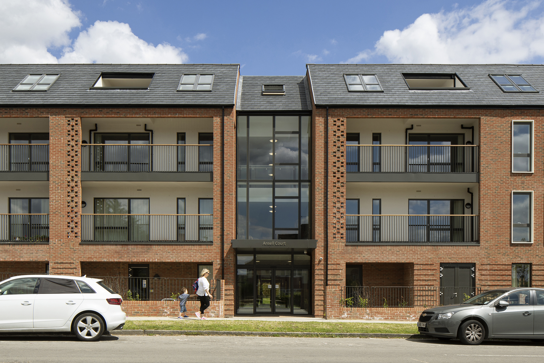
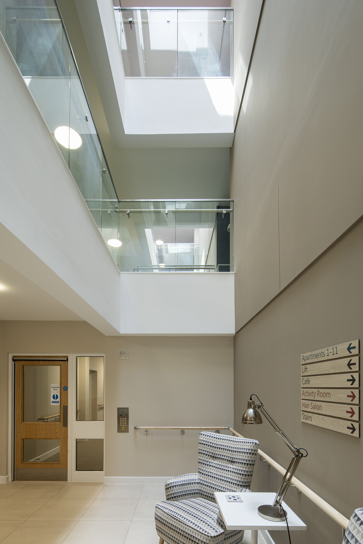
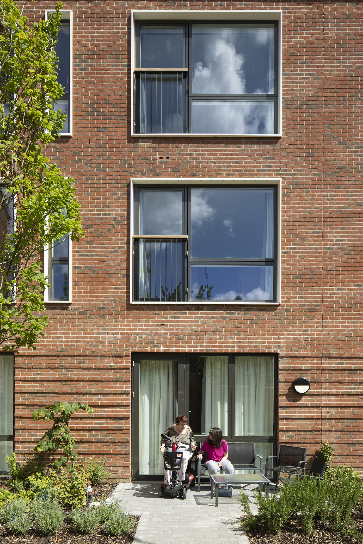
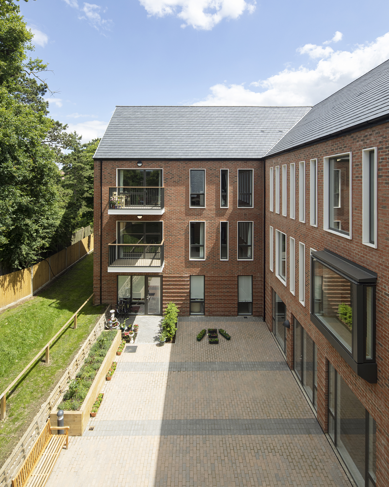
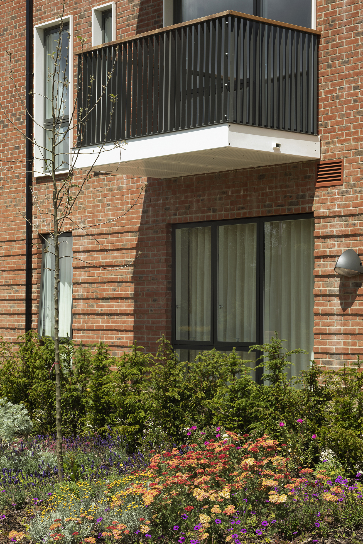
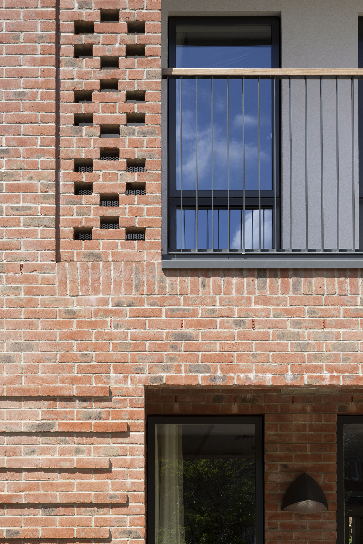
The Design Process
Ansell Court is a dementia-specific, housing with care development comprising 53 one and two-bedroom apartments and communal facilities. The development is situated in a prime location in Mill Hill, offering easy access to a range of local amenities.
The building has a fresh contemporary quality which is sensitively integrated into its setting. The design responds to the urban grain of the adjacent residential properties creating what appears as a series of semi-detached brick dwellings.
Traditional architectural features such as gable ends, brick detailing and pitched roofs create a building that is well-proportioned and respectful of the adjoining conservation area. The detailing is a modern interpretation of the stone and brick features of the more notable Victorian buildings in the area.
Ansell Court provides tenants with the very best in independent living and the peace of mind that onsite care and support is available. Communal amenities include a shared lounge, café, private dining room, activity room, hair salon, laundry, guest suite and two shared gardens which include a potting shed, seating and raised beds.
The communal spaces, located on the ground floor, are flexibly designed and engage with the street frontage, advertising the various amenities to the wider public. Located on the most prominent corner of the site, the café attracts parents from the local primary school promoting intergenerational interaction for the residents.
A simple plan form has been created with generous circulation spaces and frequent views to the communal garden. Window seating creates points of interest along the circulation routes encouraging incidental social interaction. These reflect the dementia focus of the building, aiding orientation and way-finding within the building whilst providing an abundance of natural daylight.
The garden design further supports the specialist dementia focus with intimate seating areas connected by pathways through a rich palette of sensory planting.
Choose a few key elements you want to promote
An enabling environment which supports people with Dementia to live independently in their own home.
Many of the HAPPI design recommendations have been embraced, in particular, the apartments have generous space standards, open plan living and large private balconies or patios.
Project achieved BREEAM ‘Very Good’, for a fabric first approach with photovoltaic panels.
“It’s a big change to where I was living before… to have my own flat, but still be part of the community. I enjoy the social events which have helped me to get to know the other residents.’ Grants Hill Court Resident
 Scheme PDF Download
Scheme PDF Download
























