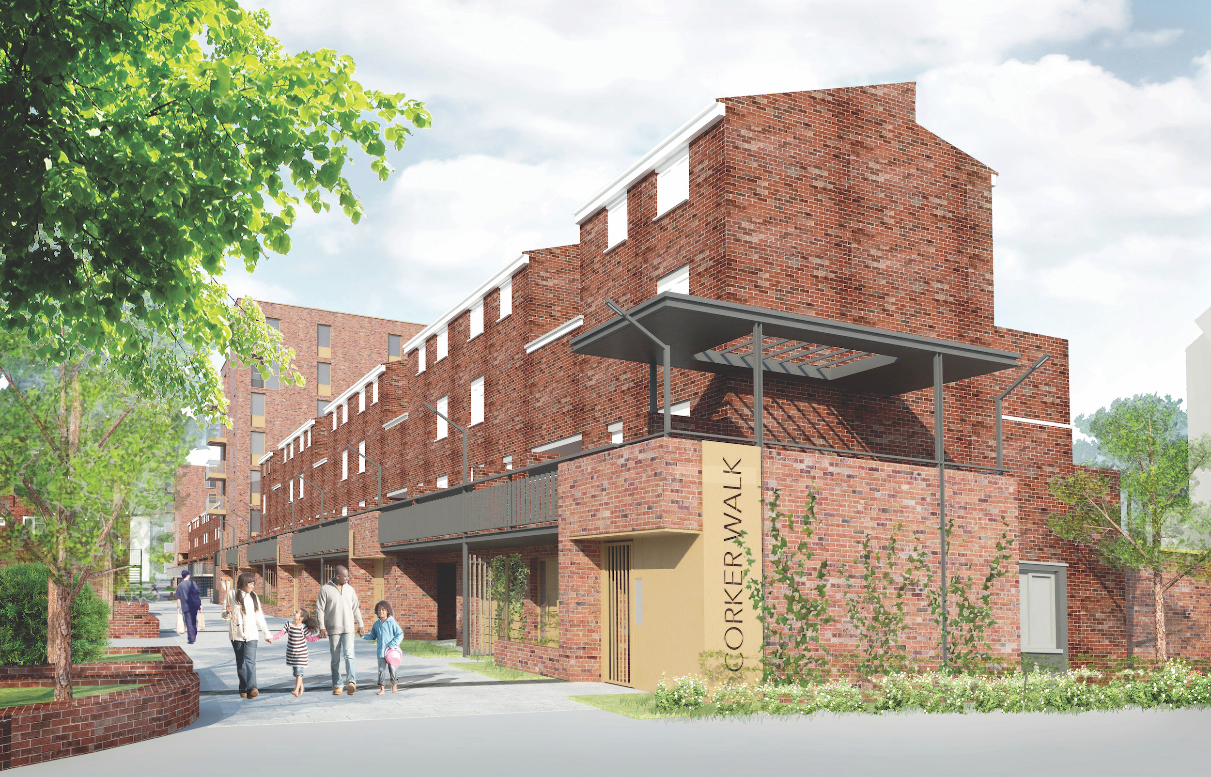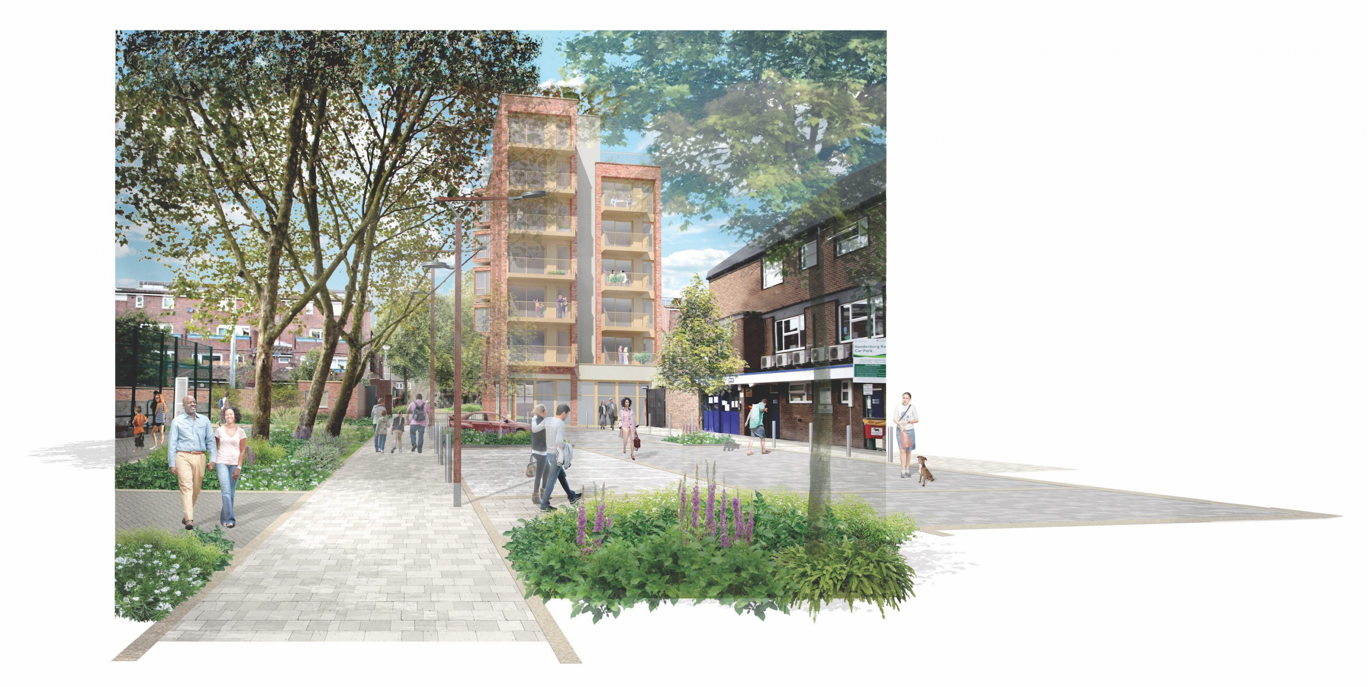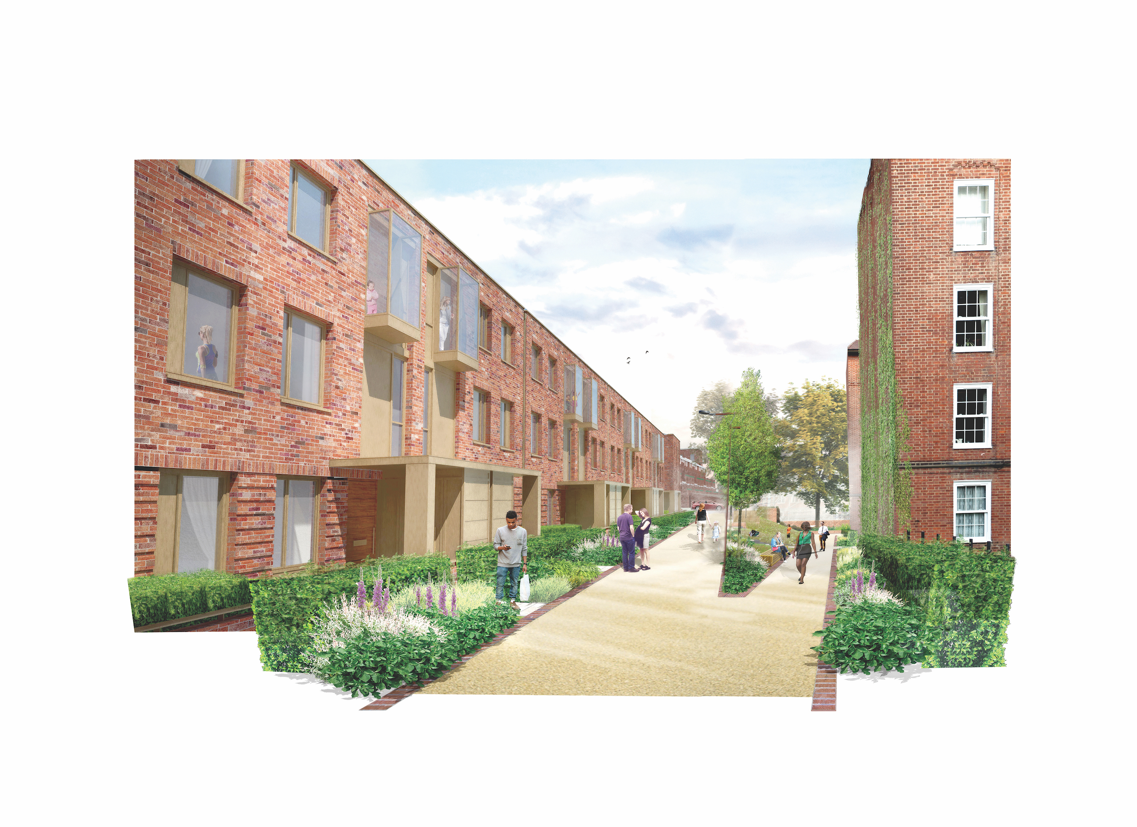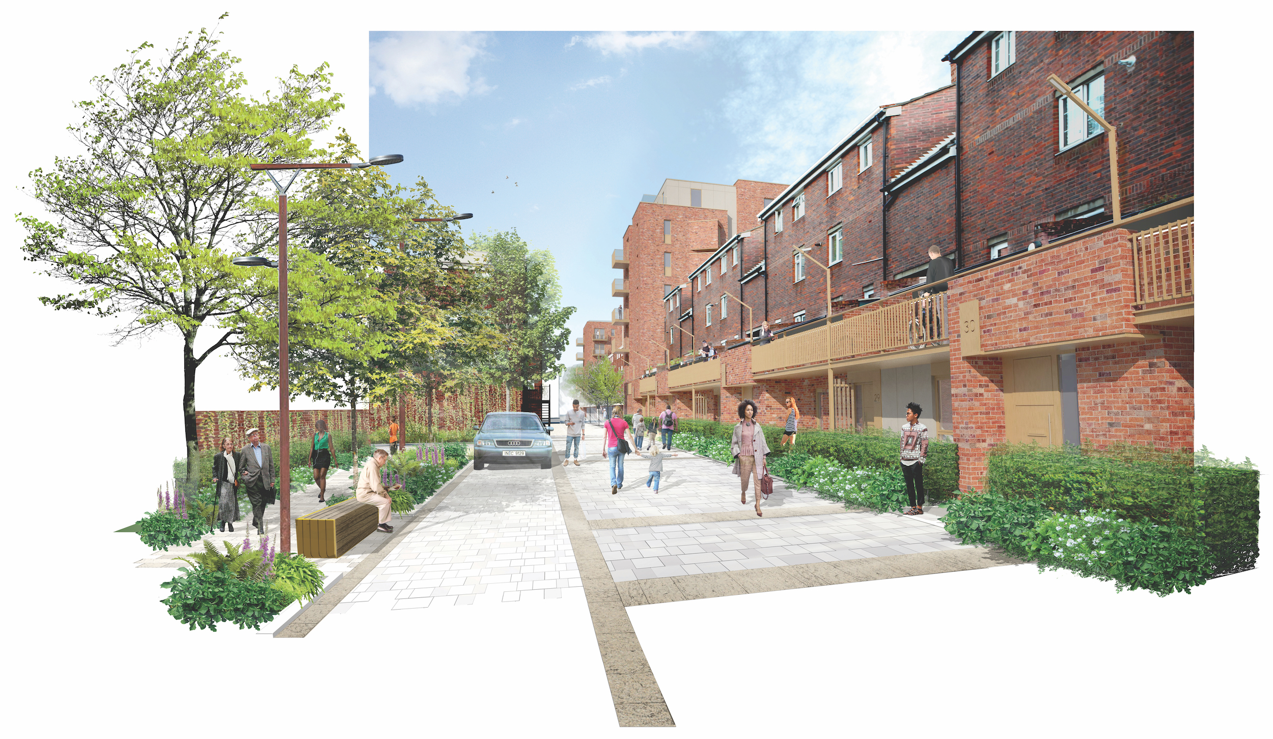Andover Estate Phase One
Number/street name:
Andover Estate
Address line 2:
City:
London
Postcode:
N7 7FB
Architect:
Studio Partington
Architect contact number:
Developer:
Islington Council.
Planning Authority:
London Borough of Islington
Planning Reference:
P2017/2065/FUL
Date of Completion:
09/2025
Schedule of Accommodation:
19 x 1 bed apartments, 31 x 2 bed apartments, 14 x 3 bed apartments
Tenure Mix:
62.5% Affordable rent, 37.5% Market rent
Total number of homes:
Site size (hectares):
1.80
Net Density (homes per hectare):
31 homes per hectare (new build only)
Size of principal unit (sq m):
78
Smallest Unit (sq m):
50
Largest unit (sq m):
149.4
No of parking spaces:
12 - 2 disabled bays and 10 repositioned existing bays




The Design Process
An Andover Estate Development Plan (AEDP) was undertaken in 2014 and was used to create a Design Brief issued to Studio Partington in August 2015. A pre-application meeting was held in February 2016 followed by two Design Review Panel meetings in May and November 2016. Executive group engagement and resident consultations were ongoing throughout this period, and a hybrid planning application consisting of both an outline planning application for the whole estate and a detailed planning application for phase 1 was submitted in May 2017. Permission was granted for both in November 2017.
 Scheme PDF Download
Scheme PDF Download



