Ambassador Building, Embassy Gardens
Number/street name:
5 New Union Square, Nine Elms
Address line 2:
City:
London
Postcode:
SW11 7BQ
Architect:
FCBStudios
Architect contact number:
Developer:
Ballymore.
Contractor:
Ballymore
Planning Authority:
Wandsworth London Borough Council
Planning Reference:
2012/5802
Date of Completion:
Schedule of Accommodation:
142 x 2 bedroom flats
Tenure Mix:
Market sale
Total number of homes:
Site size (hectares):
4.7
Net Density (homes per hectare):
66
Size of principal unit (sq m):
80
Smallest Unit (sq m):
38.5
Largest unit (sq m):
193
No of parking spaces:
0
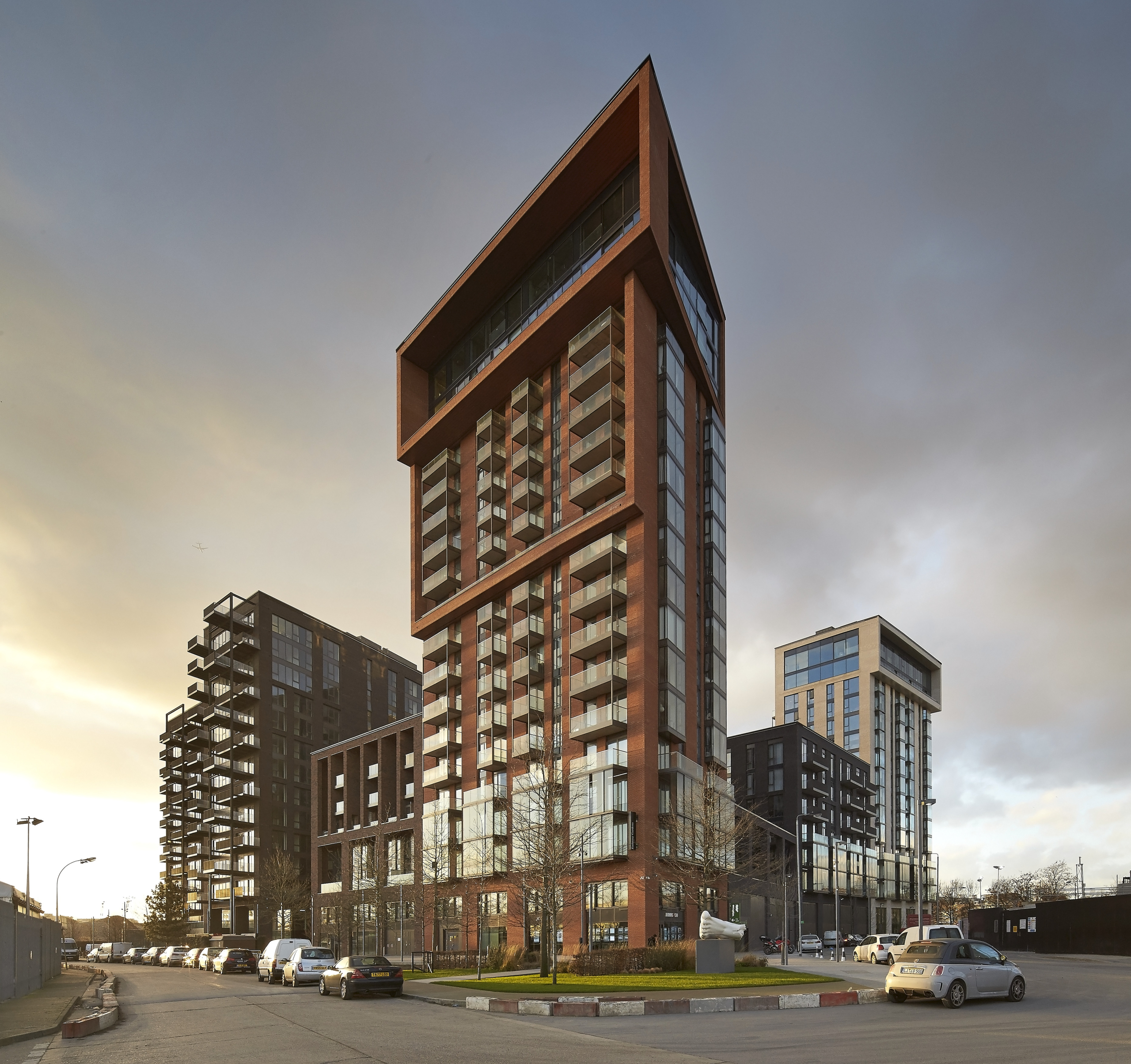
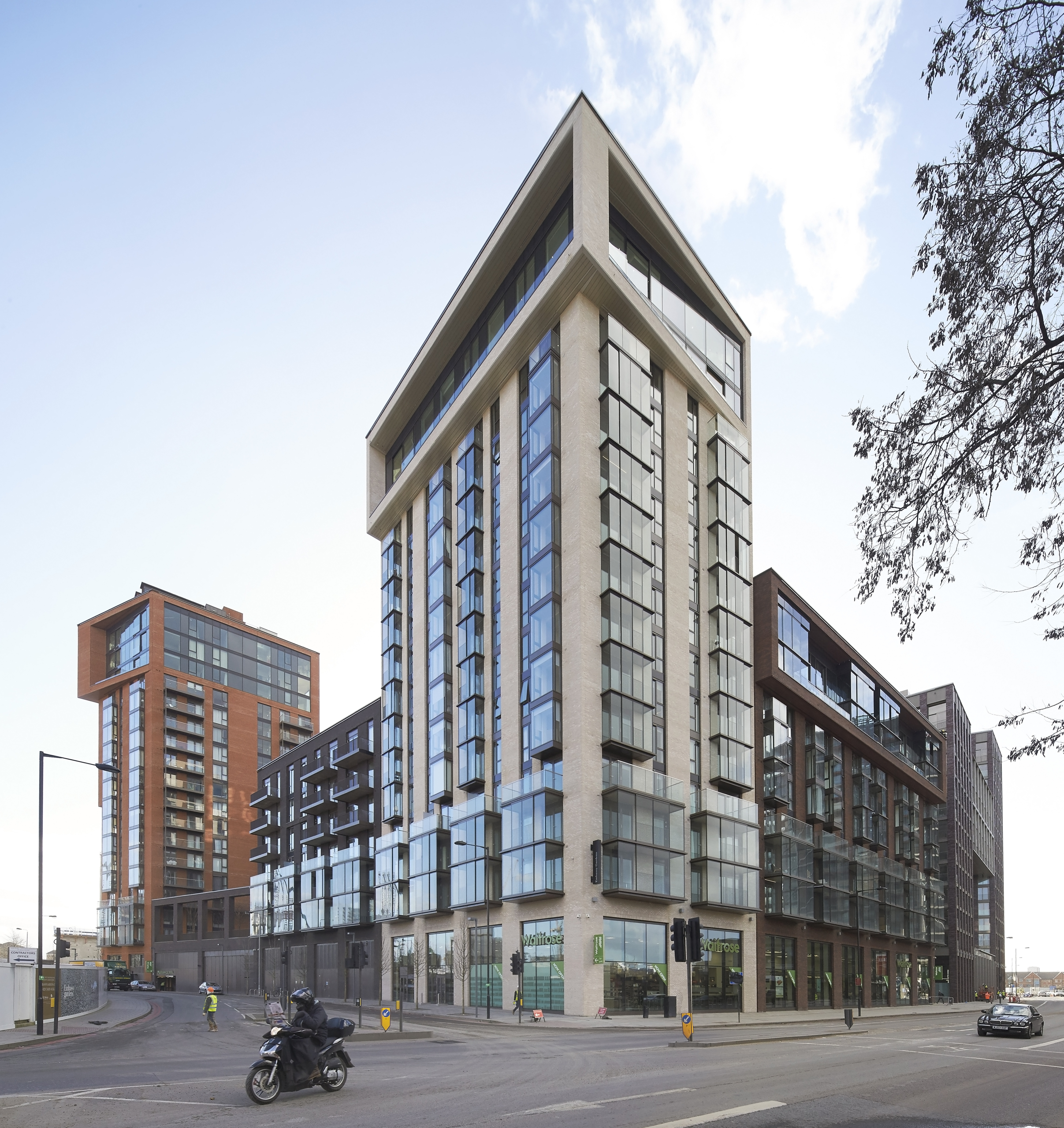
Planning History
The project was commissioned at the end of 2009 with a grouping of three architectural practices working on the delivery of the first phase of the Embassy Gardens masterplan. The overall masterplan for the Embassy Gardens masterplan had been undertaken in outline by Farrell & Partners and comprised of a series of compact courtyard blocks with an emphasis on high levels of permeability and a finer urban grain. The masterplan evolved as a dialogue between the masterplanners and the phase 1 architects through a long series of workshop sessions that included both client, local authority and GLA as participants. The design developed into a more innovative urban proposal that created party wall conditions between building plots to allow a more varied set of heights to be realised while maximising daylight, views and shared amenity space around a central public square – a series of buildings that borrowed from each other.
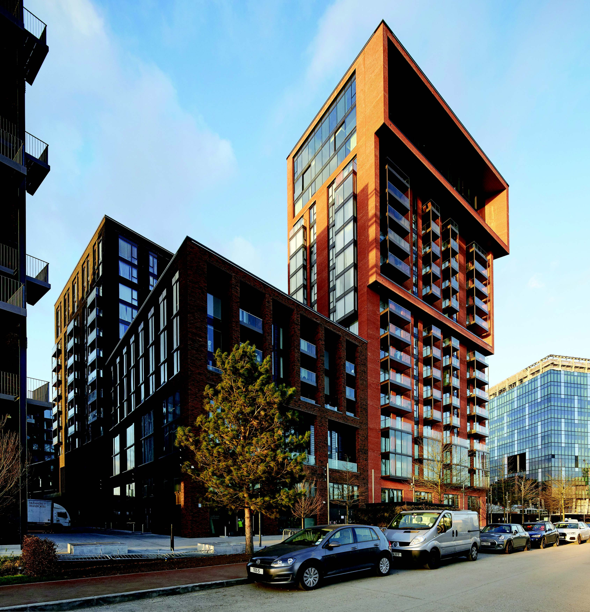
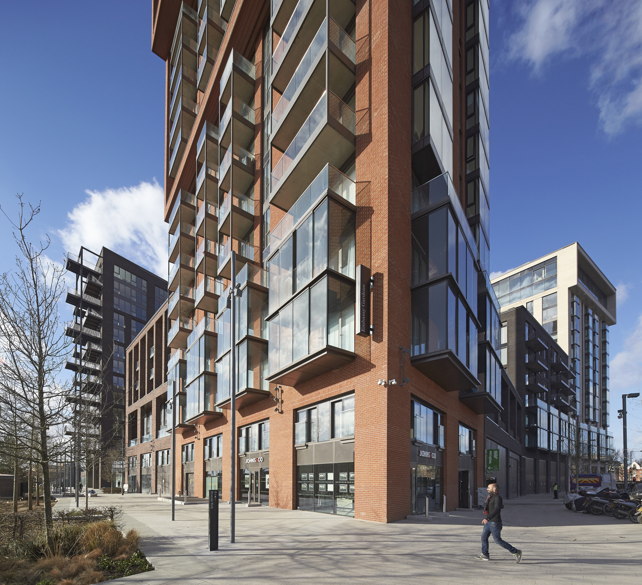
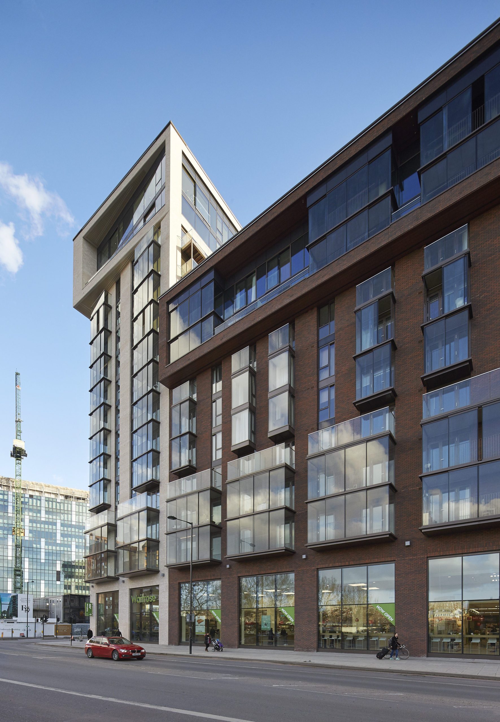
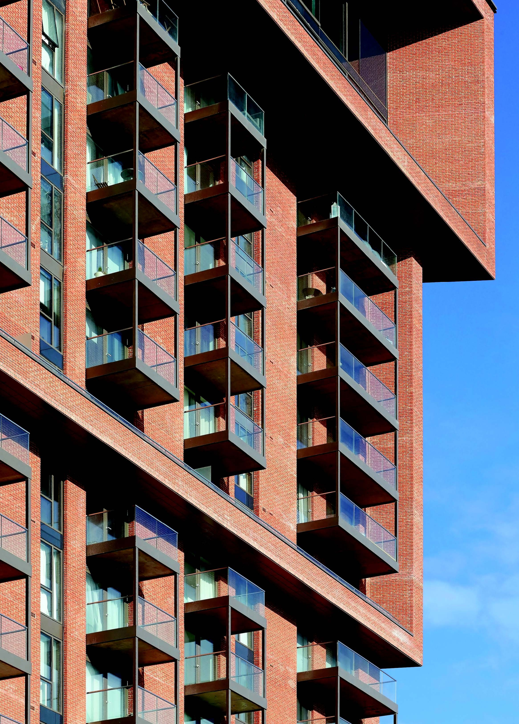
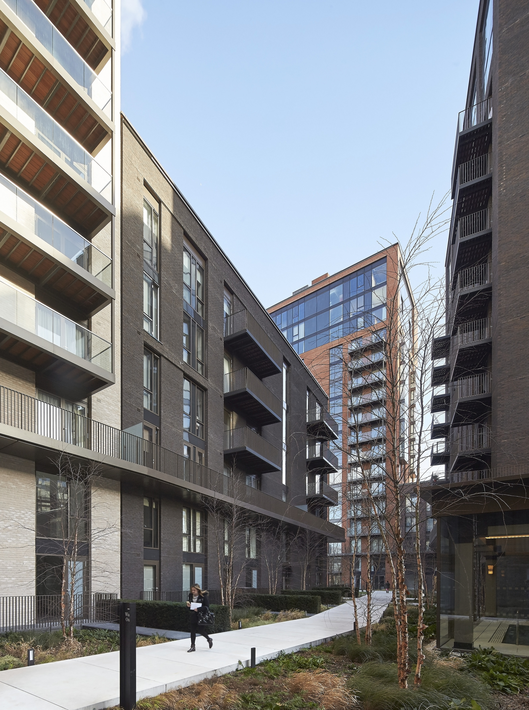
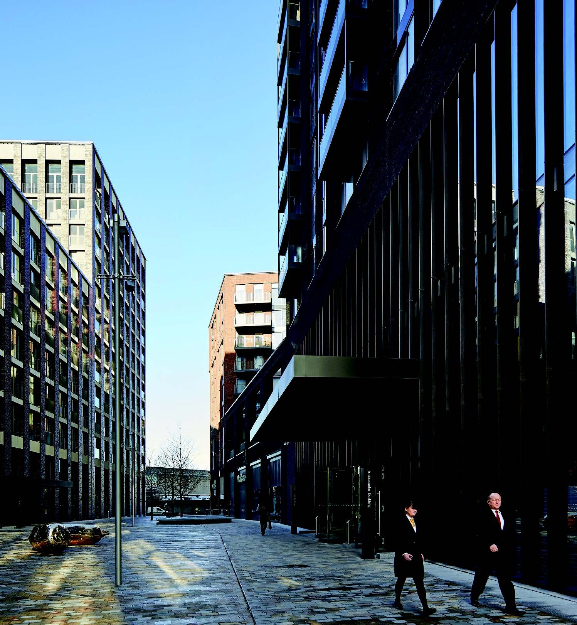
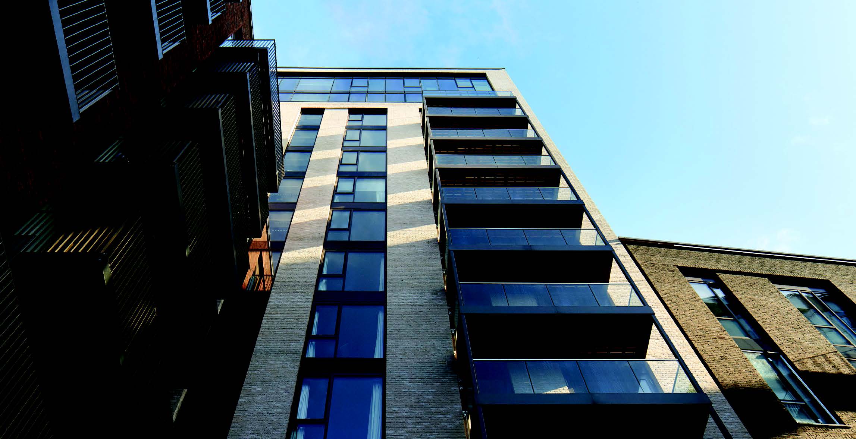
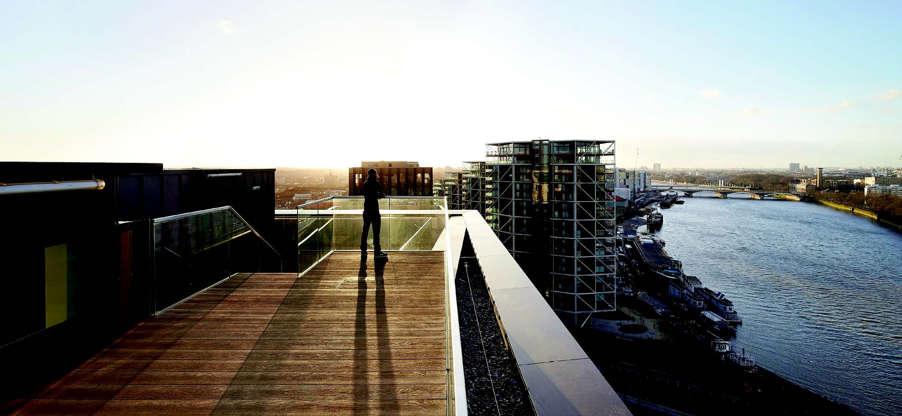
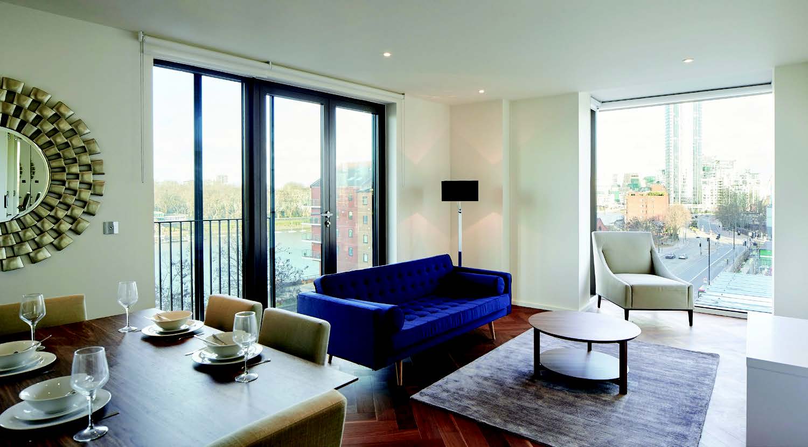
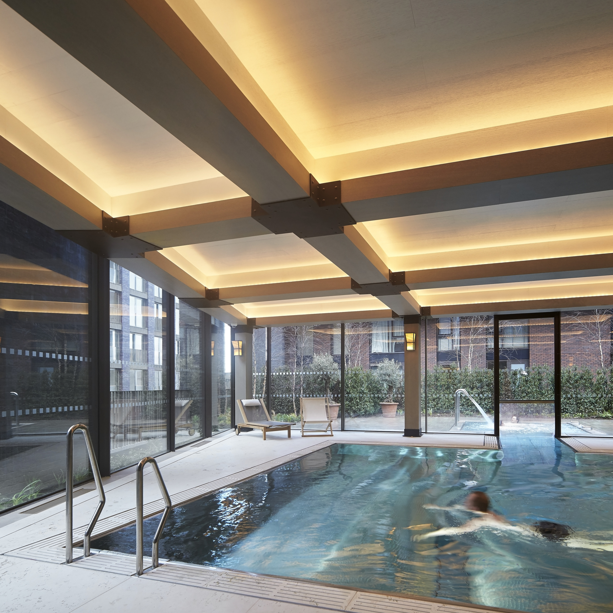
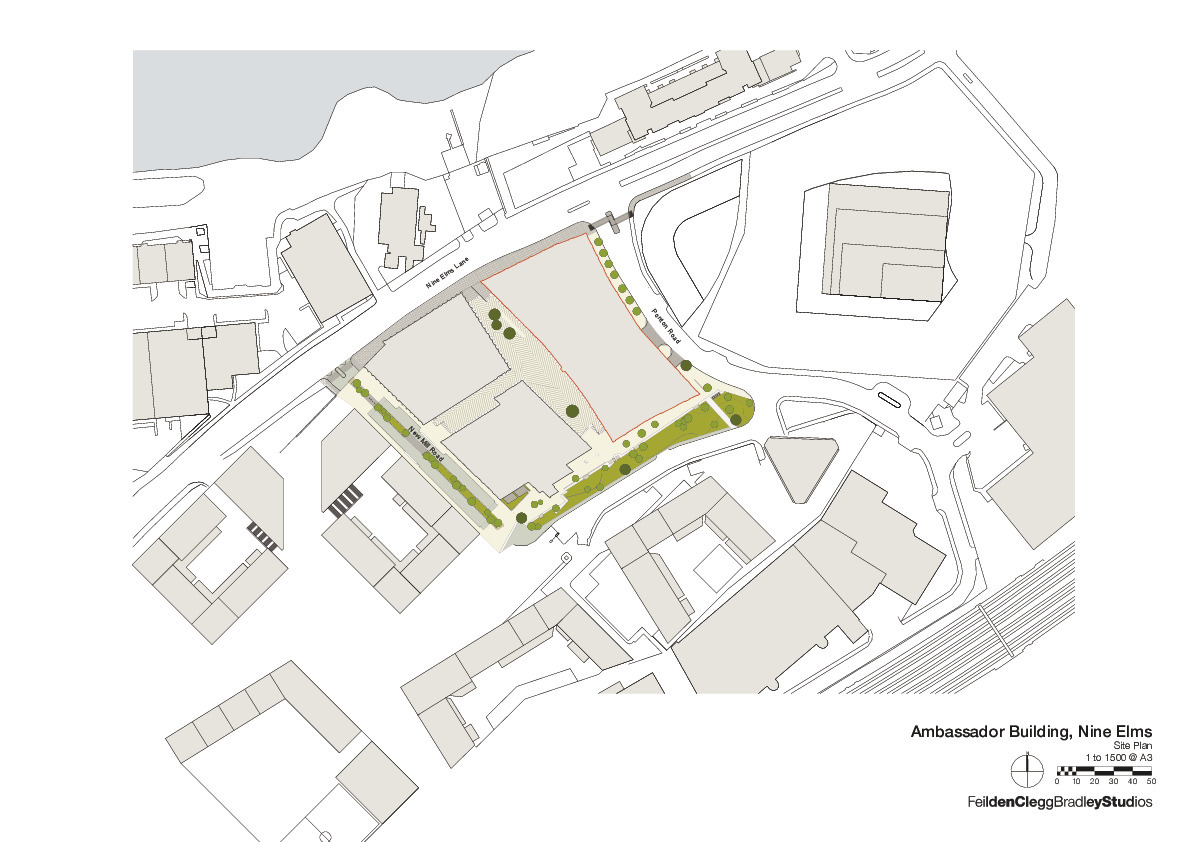
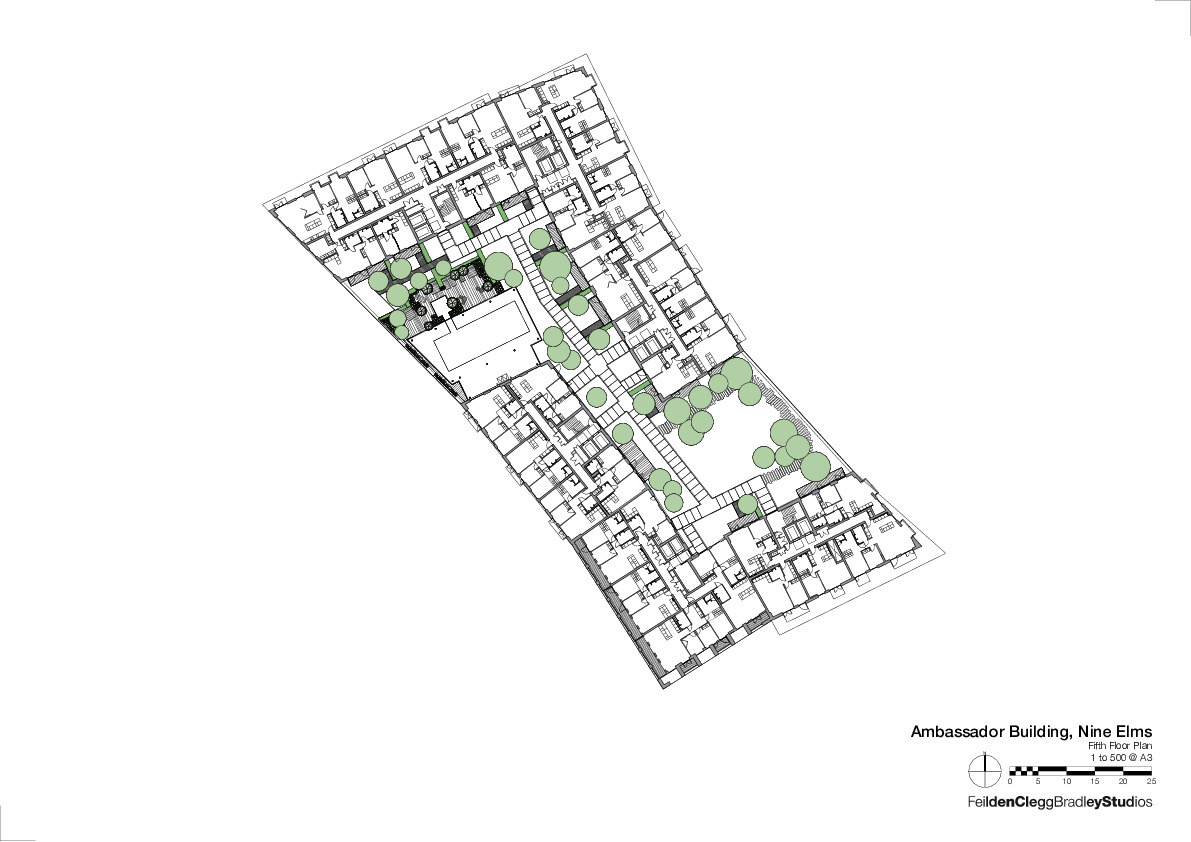
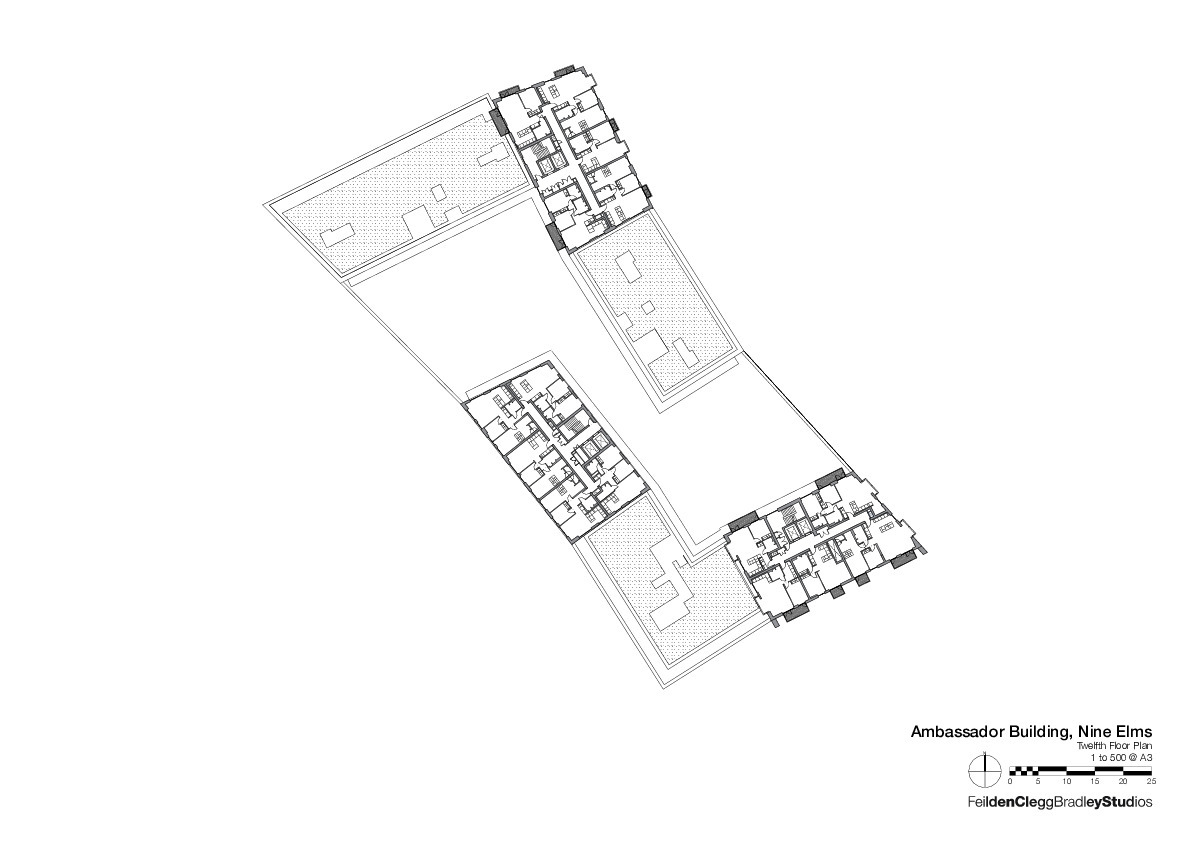
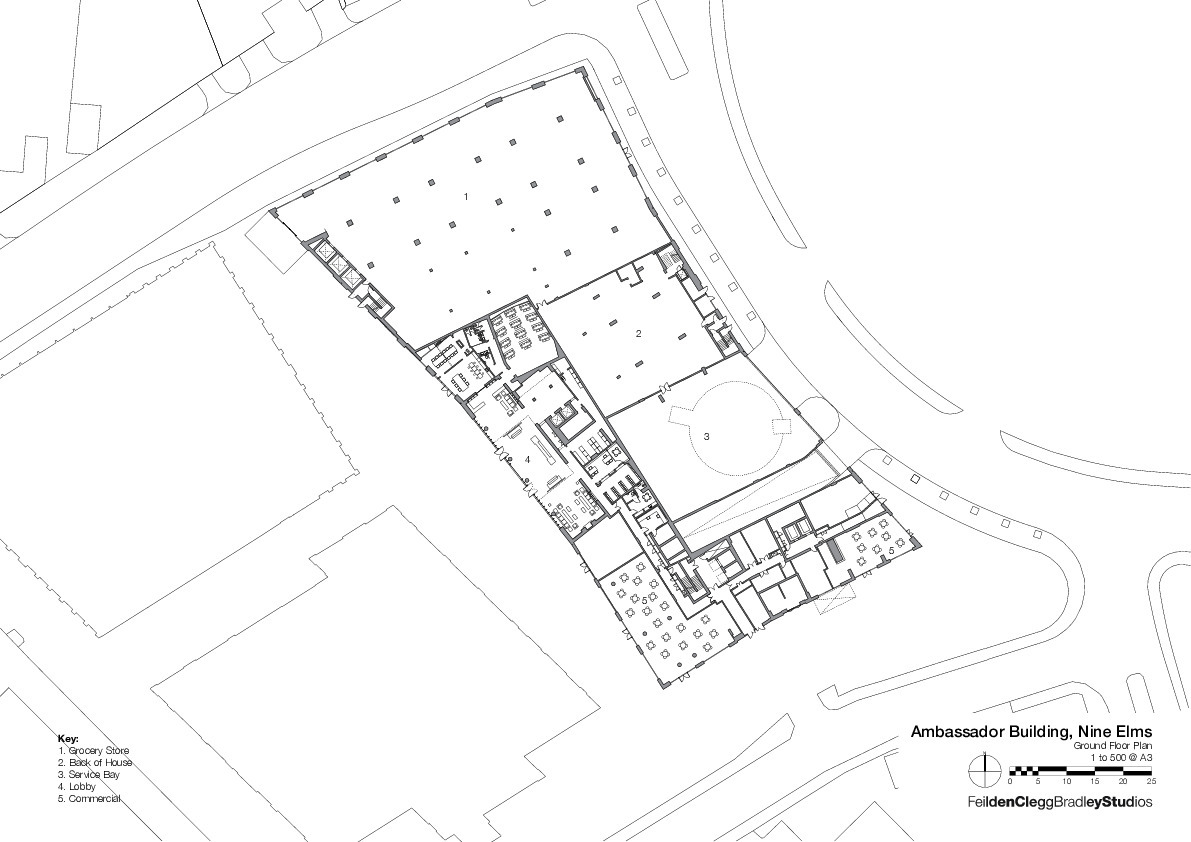
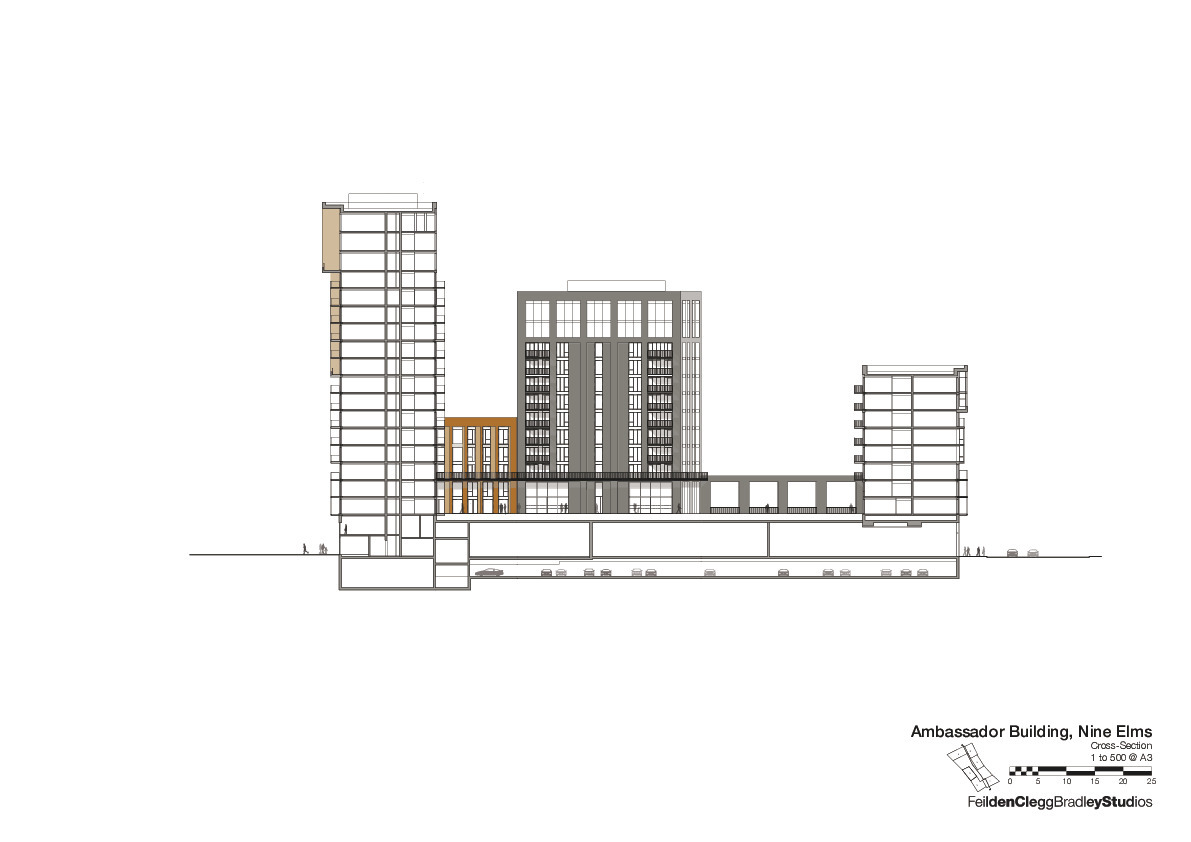
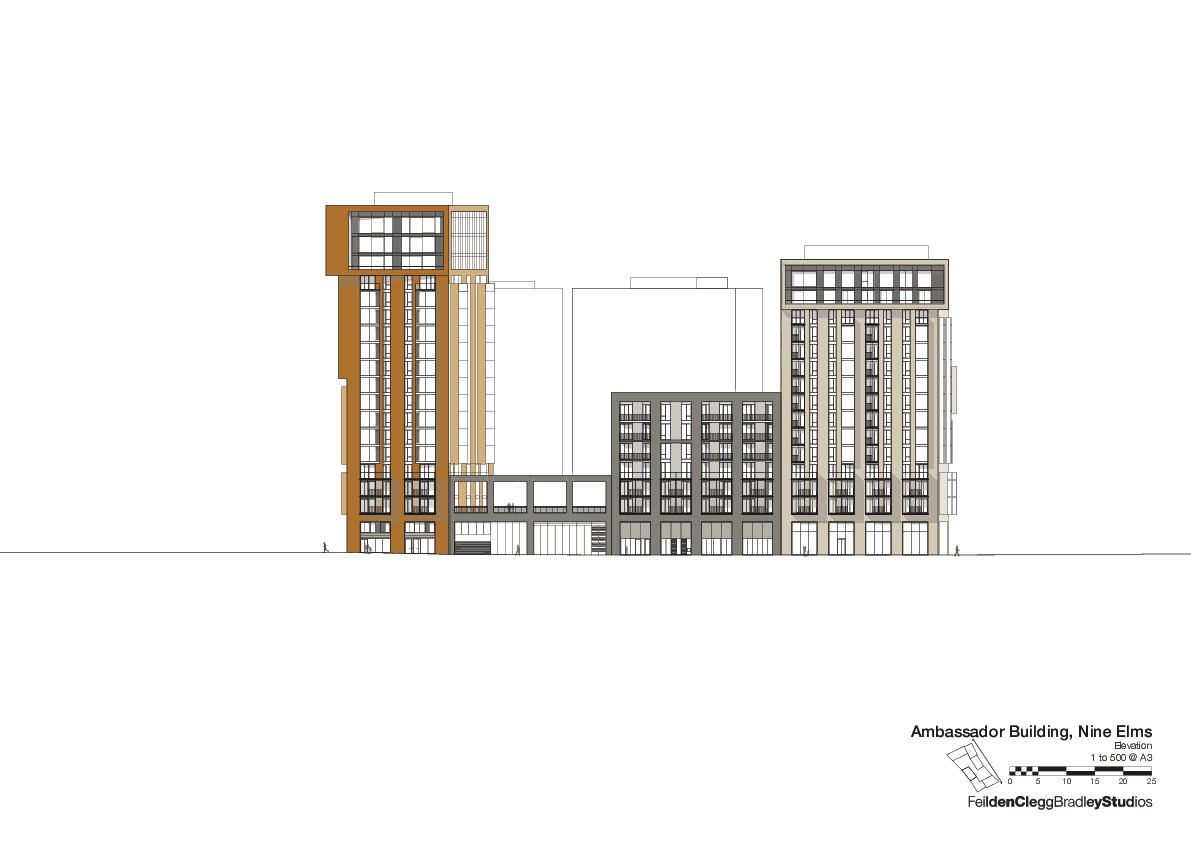
The Design Process
The design developed as a series of masonry / brick clad forms that allowed variety and character while establishing a consistent backdrop to the glass clad Embassy – this language has been taken through into the later stages of the masterplan. The scheme was submitted as part of a hybrid application in April 2011 with an approval granted in March 2012. Minor amendments to the Ambassador Building included the creation of a more compact gym with podium level pool integrated into the landscape , an increase in the variety of brick tones and refinement of the tower heads. These amendments were approved in May 2013.
 Scheme PDF Download
Scheme PDF Download

















