Alton Estate
Number/street name:
Alton Estate
Address line 2:
Roehampton
City:
London
Postcode:
SW15
Architect:
TateHindle
Architect contact number:
2073324850
Developer:
Redrow Homes.
Planning Authority:
London Borough of Wandsworth
Planning consultant:
Barton Willmore
Planning Reference:
2019/2516
Date of Completion:
Schedule of Accommodation:
55x 1-bed; 163x 2-bed; 12x 3-bed (all apartments)
Tenure Mix:
100% market sale
Total number of homes:
Site size (hectares):
0.6 ha (parcel area)
Net Density (homes per hectare):
375
Size of principal unit (sq m):
Smallest Unit (sq m):
50 sqm
Largest unit (sq m):
96 sqm
No of parking spaces:
107 (including 7 accessible spaces)
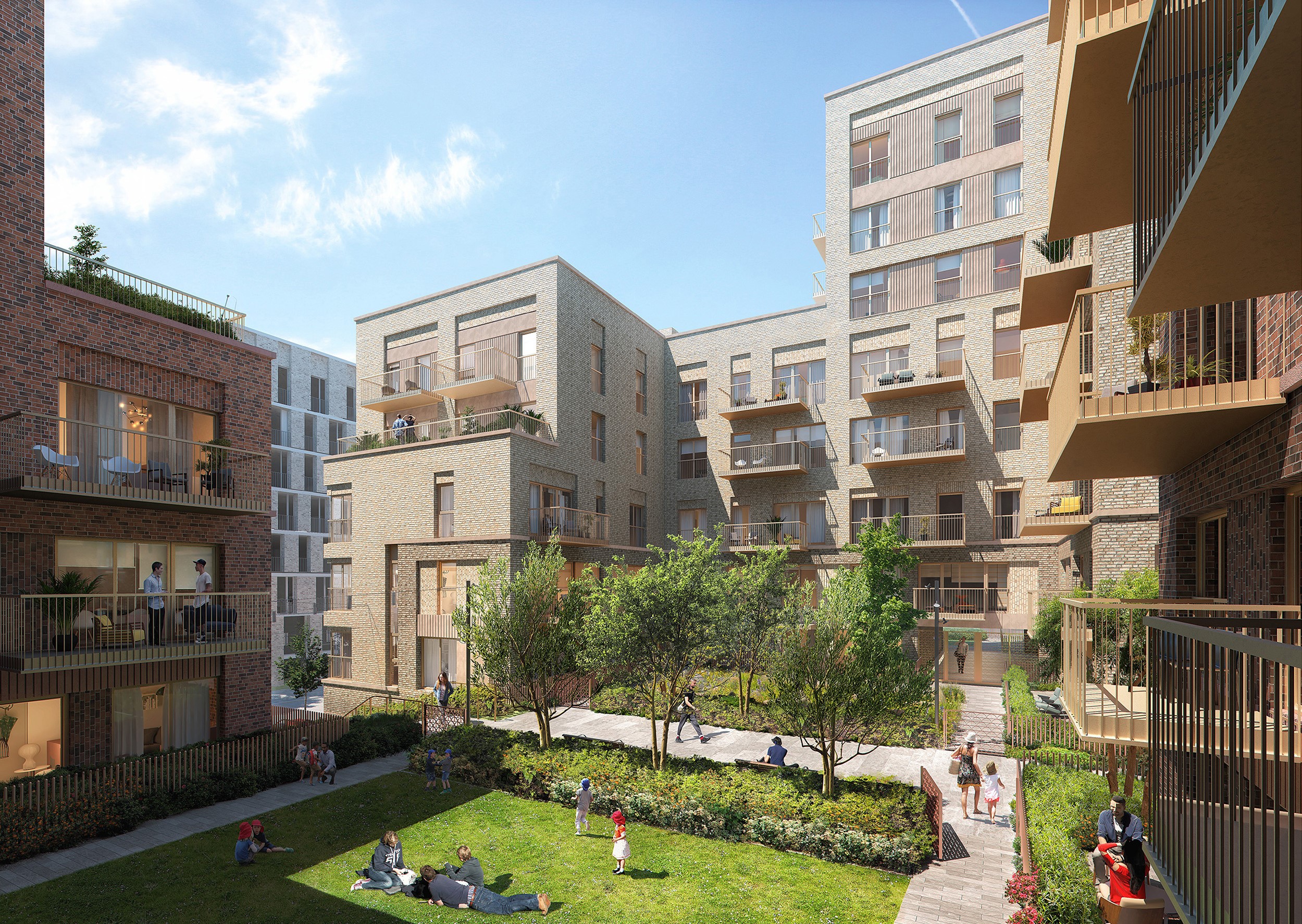
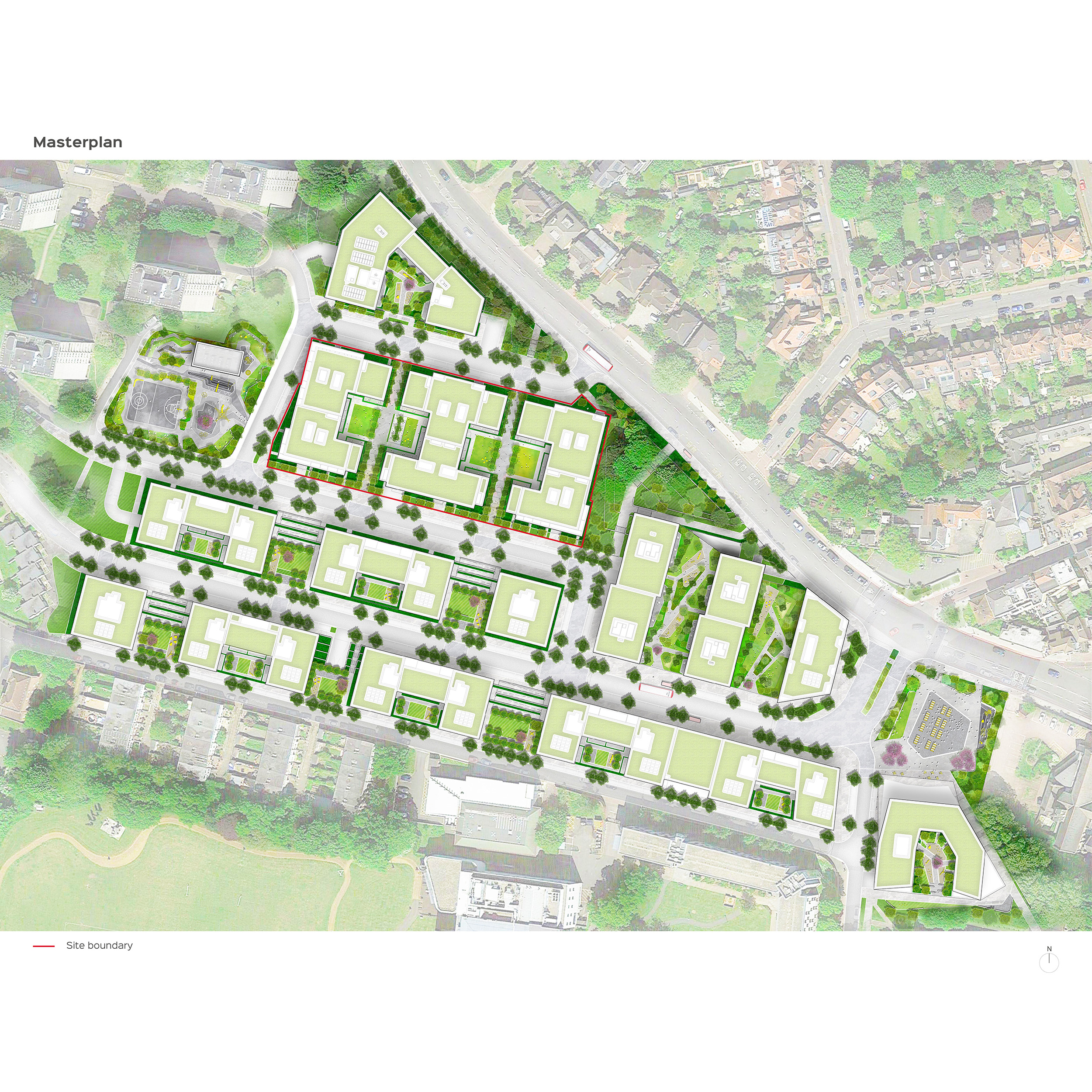
Planning History
Following extensive engagement with the public, interested stakeholders and the GLA, the proposed transformative regeneration of the estate was resolved to be approved by Wandsworth Council’s Planning Committee in October 2020, subject to a final decision by the Mayor of London.
In January 2022, the GLA confirmed that the London Borough of Wandsworth could determine the planning application and approval was granted.
Proposals for the area include 1,108 homes across a range of sizes and tenures, purpose-built community space, additional shops, GP facilities, extensive public realm and access improvements, enhanced public transport and a new hub for businesses.
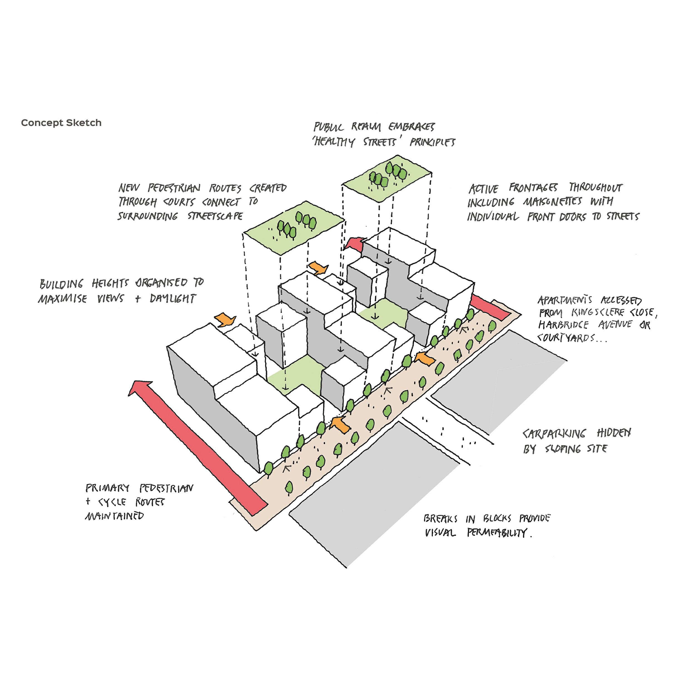
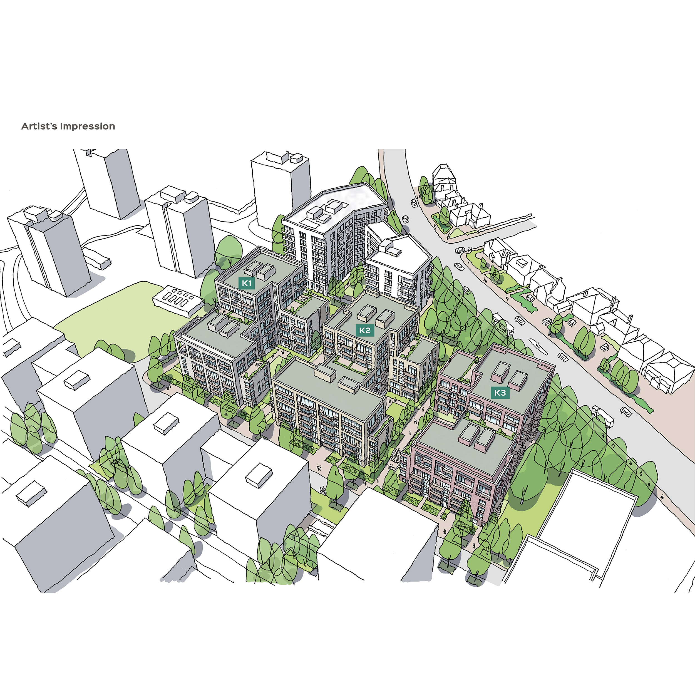
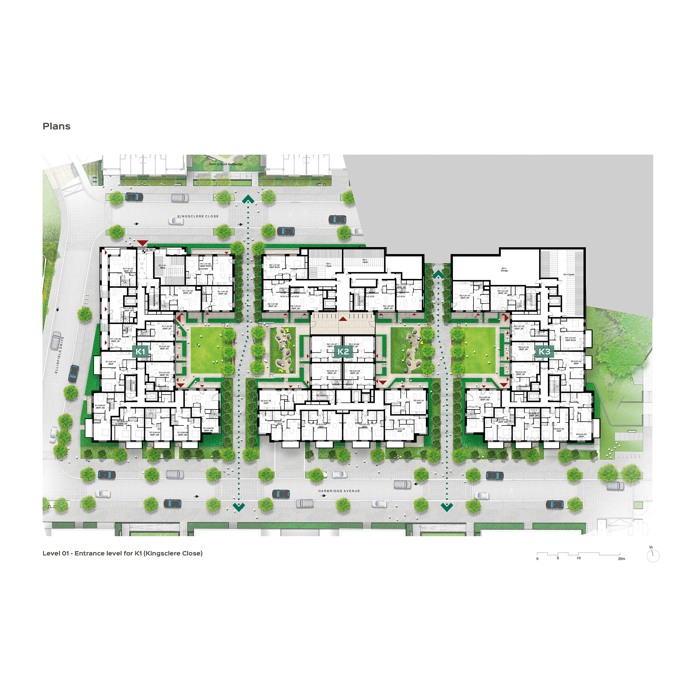
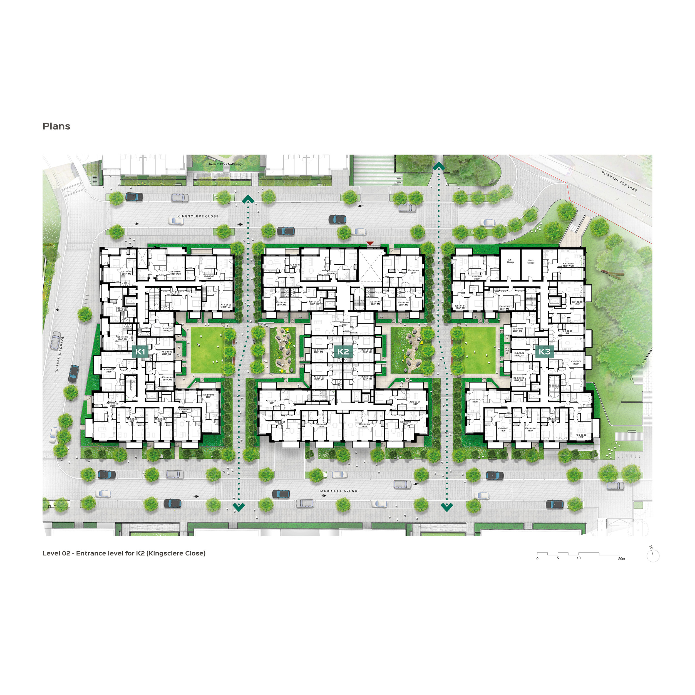
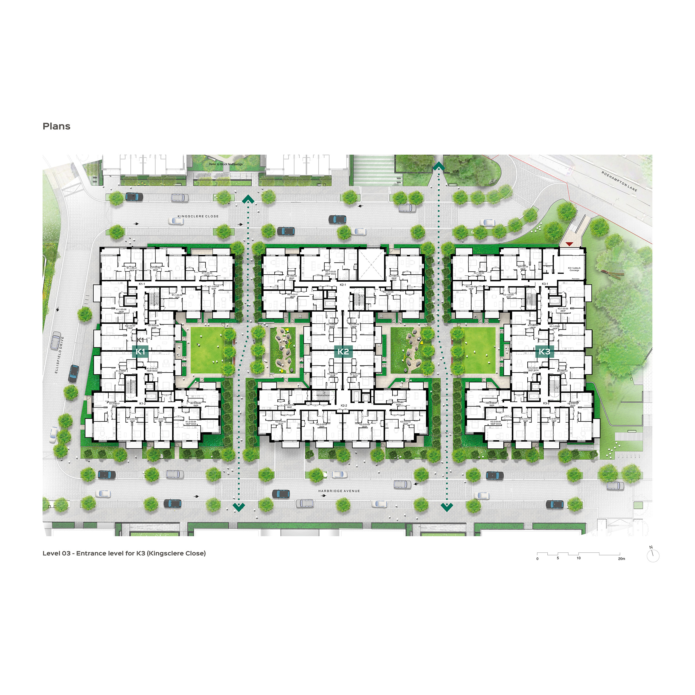
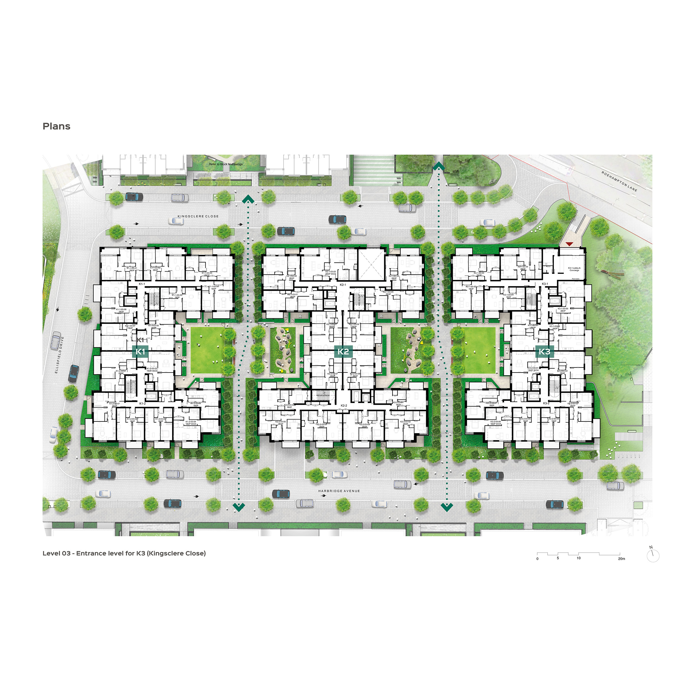
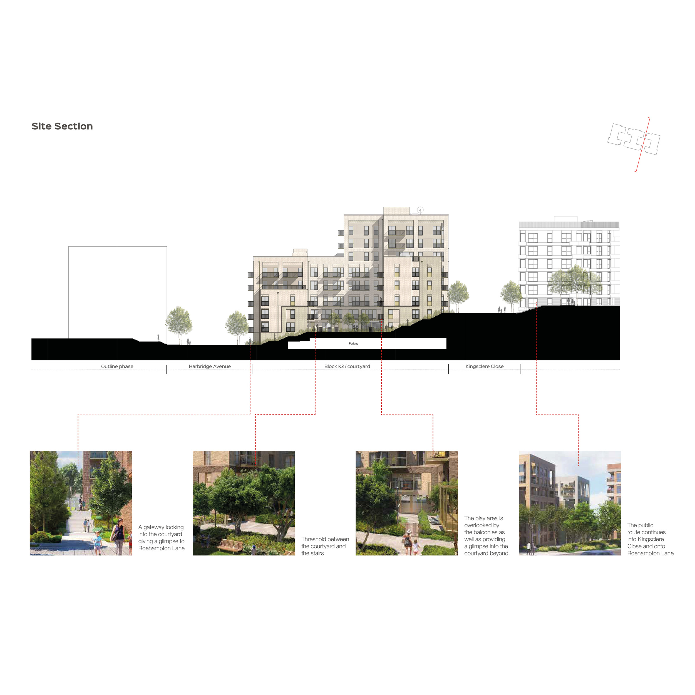
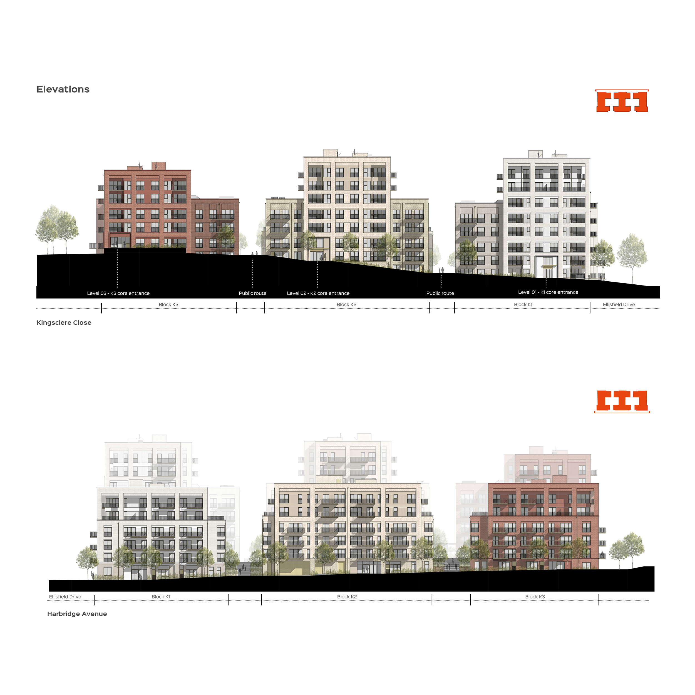
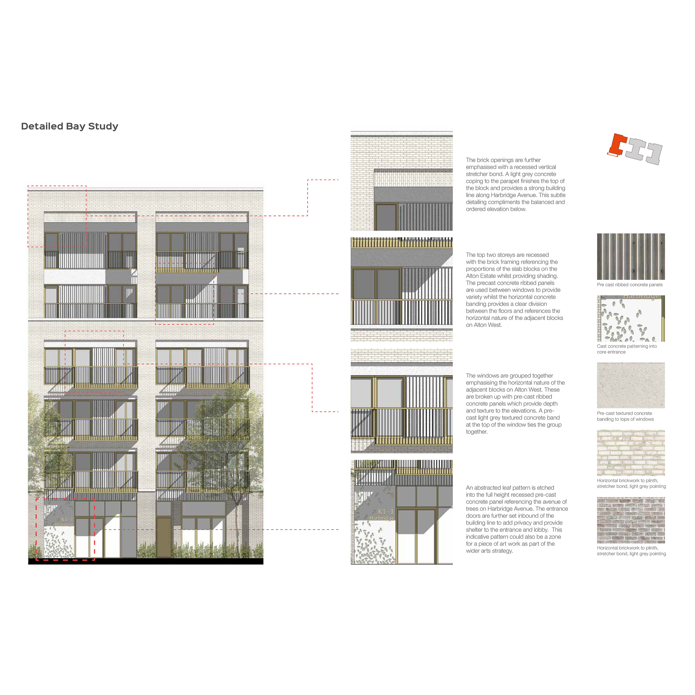
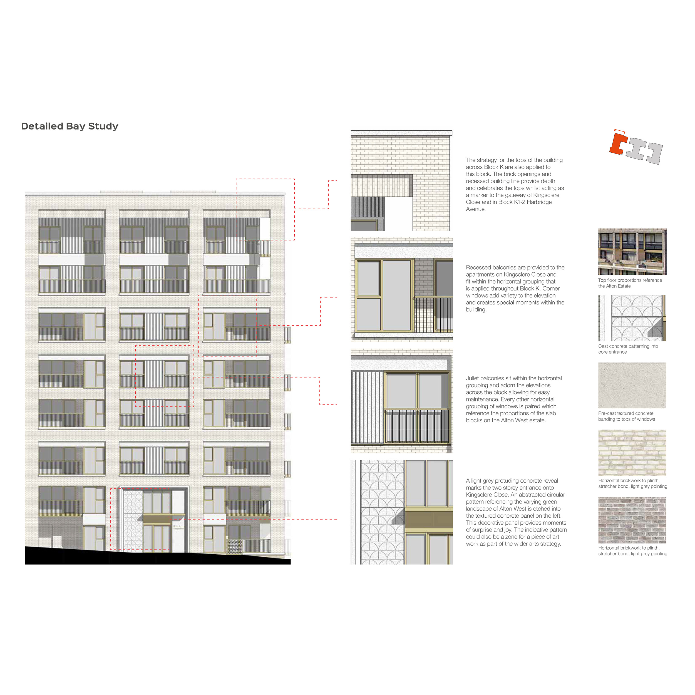
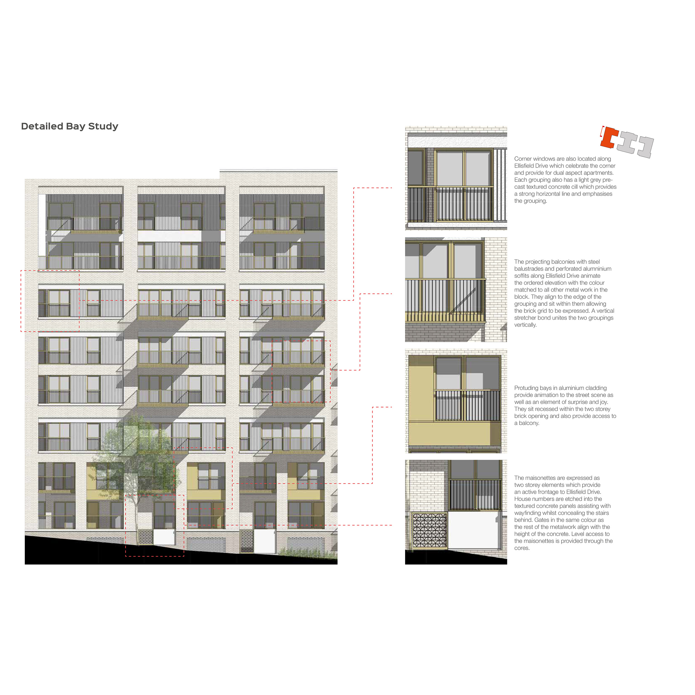
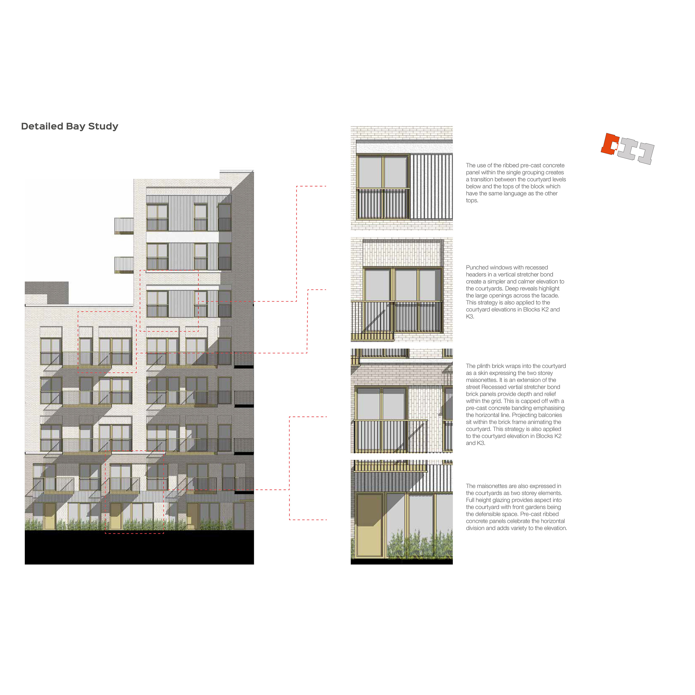
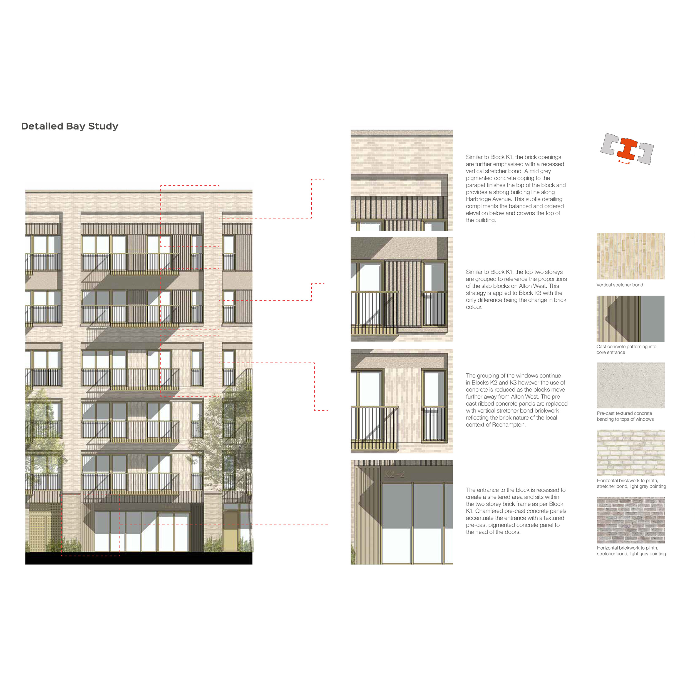
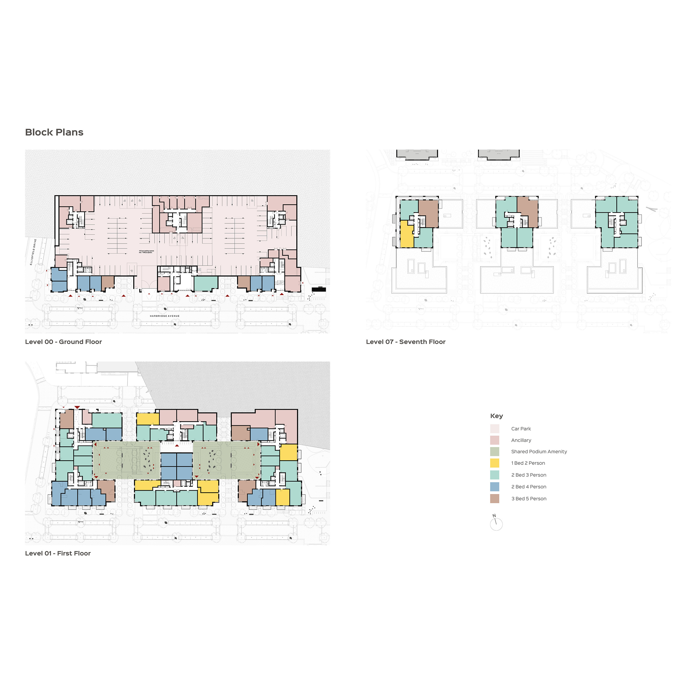
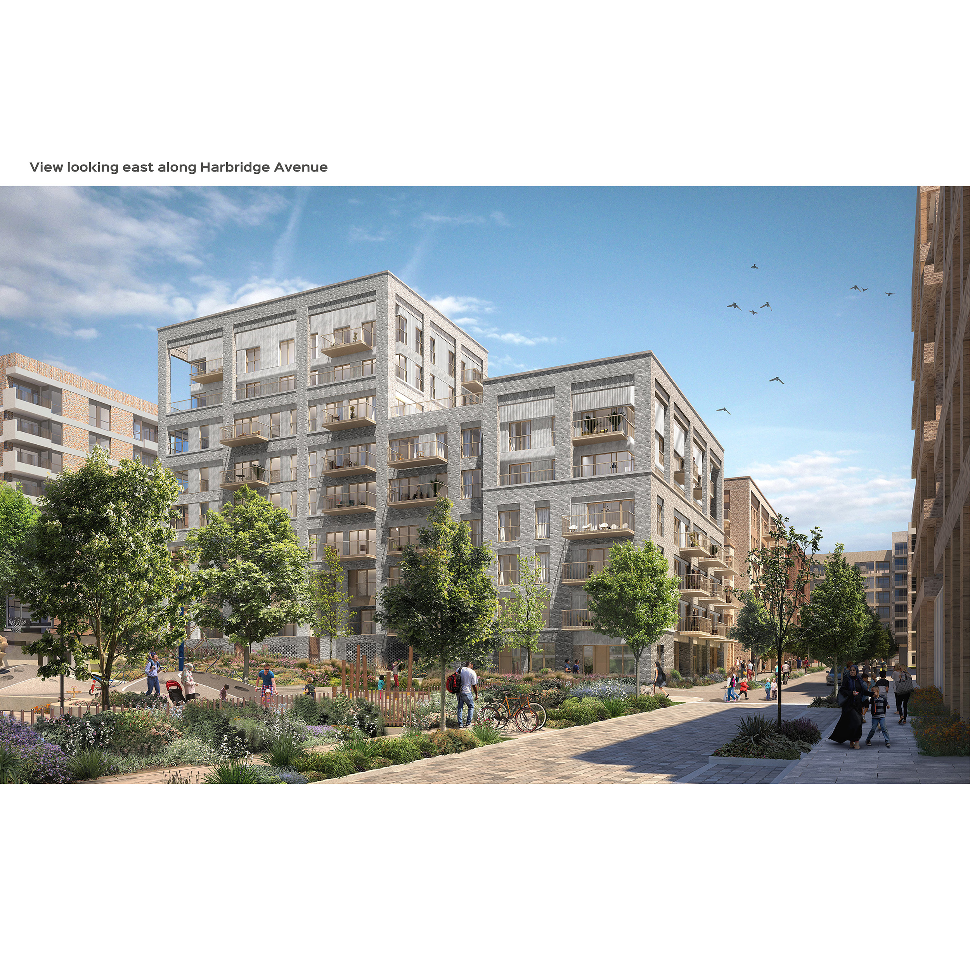
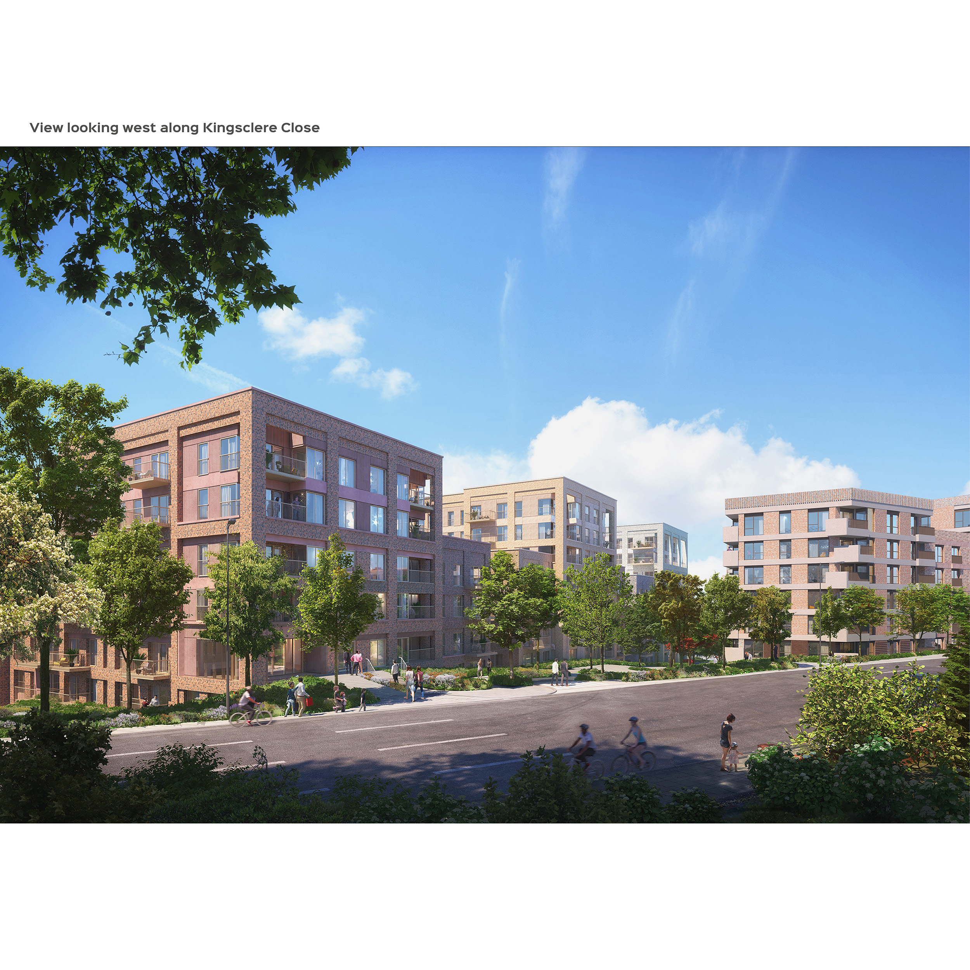
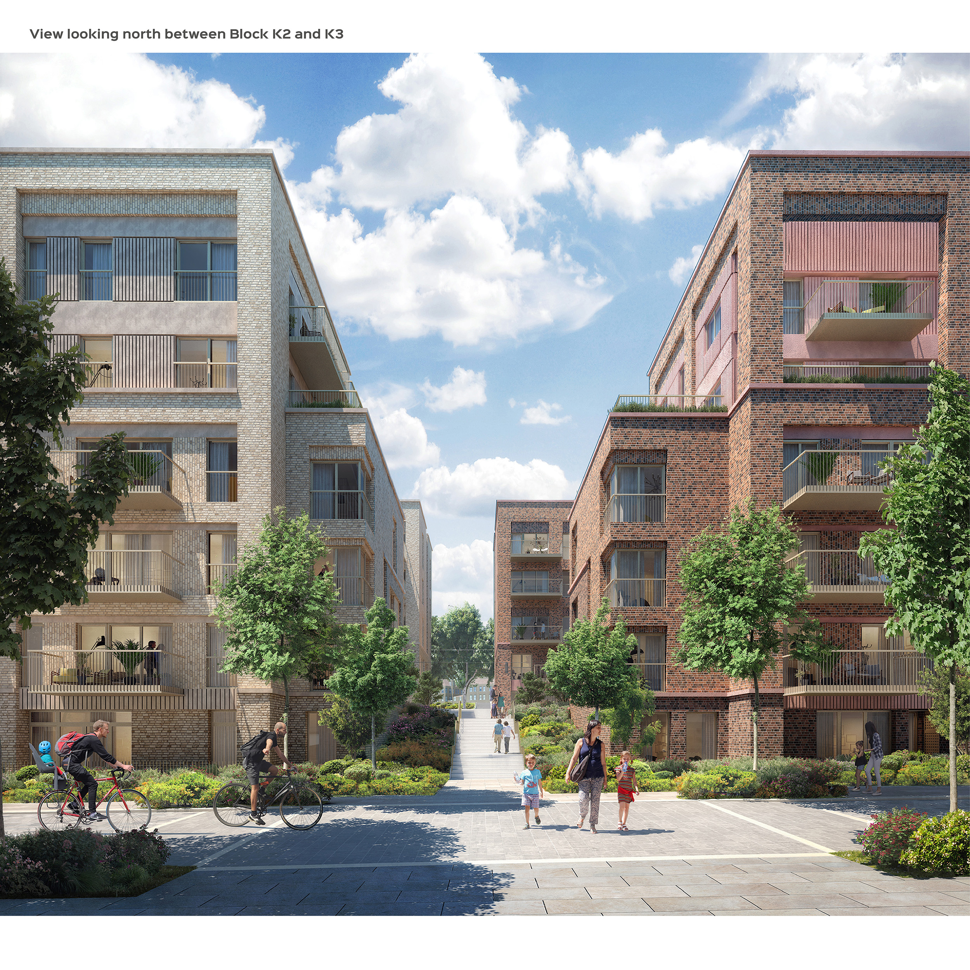
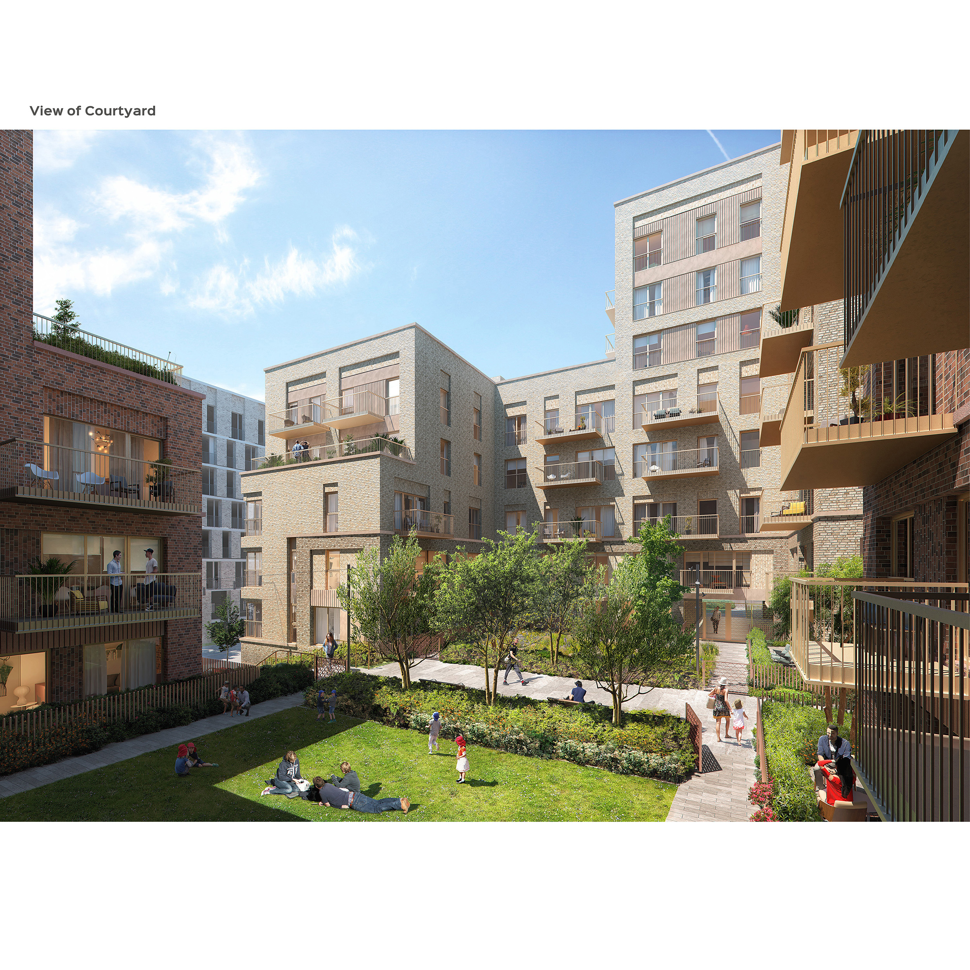
The Design Process
We designed three new residential buildings as part of the regeneration of the landmark 1950s Alton Estate in Roehampton, south-west London. Working with Redrow and the London Borough of Wandsworth, planning approval was granted for 230 homes within the 1,108-dwelling masterplan, transforming one of the UK’s largest council estates.
The three buildings are organised around two publicly accessible landscaped courtyards on key pedestrian routes linking Roehampton Lane to the masterplan’s network of streets and squares, significantly improving site permeability.
Responding to the challenging topography, car parking is concealed in a semi-basement. Shared surfaces and other ‘healthy streets’ principles are introduced to enhance residents’ wellbeing, with a range of outdoor amenity spaces, street trees, active travel routes, and opportunities for doorstep play. Raised tables with salvaged granite setts promote pedestrian crossing points and link to the landscaped squares opposite, and the newly re-imagined Alton Activity Centre.
The private tenure, one- to three-bed homes are equipped with a concierge. Maisonettes at ground floor provide active frontages, screening the car park and introducing activity within the two public courtyards. This helps create a sense of community and a safe, secure environment.
Massing and material treatment have been carefully considered, in line with the masterplan principles. Building heights vary between four and eight storeys to reference the existing estate architecture, with taller blocks positioned to the north to prevent overshadowing. The massing steps down at public route gateways, highlighting key thresholds. Trees with varying canopies line pathways through courtyards with catenary lighting and corner windows marking points of entry.
The use of different brick tones across the three blocks provides a transition from the red brick of Roehampton Village to the grey tones of the estate’s modernist concrete architecture. Grid brickwork and concrete panels set within the facades further complement the existing, listed buildings.
Key Features
• Extensive engagement with Wandsworth Design Review Panel, GLA and interested stakeholders
• In response to GLA Healthy Streets programme, courtyards are civic spaces connected to surrounding street/path networks, creating a safe, distinctive neighbourhood
• Challenging topography embraced to create a series of dynamic interlinked spaces
• Maisonettes’ individual front doors provide active frontages to streets/courtyards
• Trees are retained, salvaged granite setts reused for paths/raised tables
• Massing responds to emerging/existing sun path, pedestrian routes and surrounding context
• Wayfinding and artwork integrated within elevations
• Opportunities to ‘play on the way’ to school in courtyards and street network
 Scheme PDF Download
Scheme PDF Download



















