All Saints Passage
Number/street name:
Argyll House 1A
Address line 2:
All Saints Passage
City:
London
Postcode:
SW18 1EP
Architect:
GPAD
Architect contact number:
020 7549 2133
Developer:
Artform.
Contractor:
Artform
Planning Authority:
London Borough of Wandsworth
Planning consultant:
The Planning Lab
Planning Reference:
2016/7216 and as amended under Section 73 application ref. 2021/4727
Date of Completion:
07/2023
Schedule of Accommodation:
2 X studio flats, 4 X 1 bed 2 person flats, 10 X 2 bed 4 person flats, 1 X 3 bed 4 person flat
Tenure Mix:
100% private
Total number of homes:
17
Site size (hectares):
0.0472
Net Density (homes per hectare):
360.17
Size of principal unit (sq m):
78.8
Smallest Unit (sq m):
41.56
Largest unit (sq m):
115.4 sqm
No of parking spaces:
0
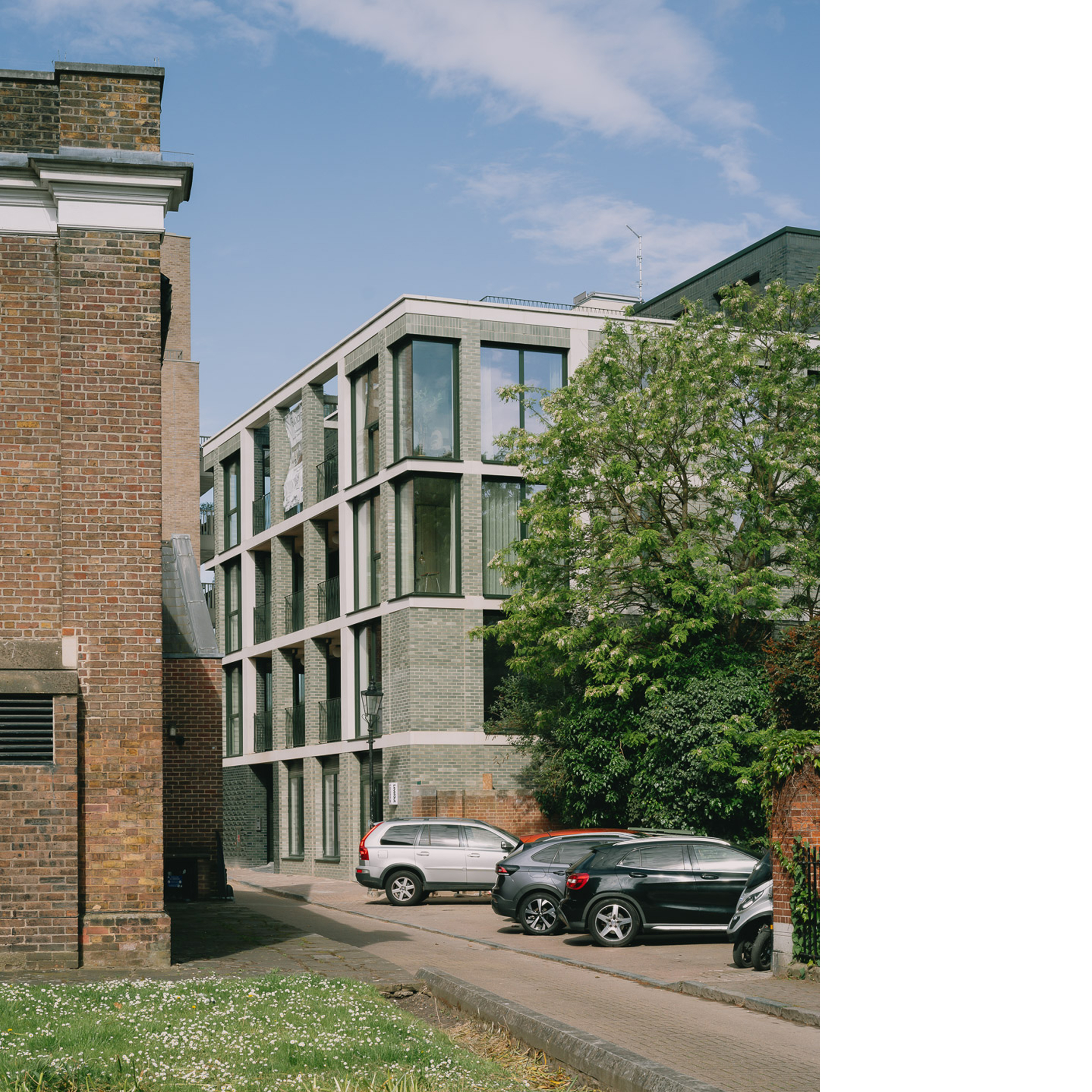
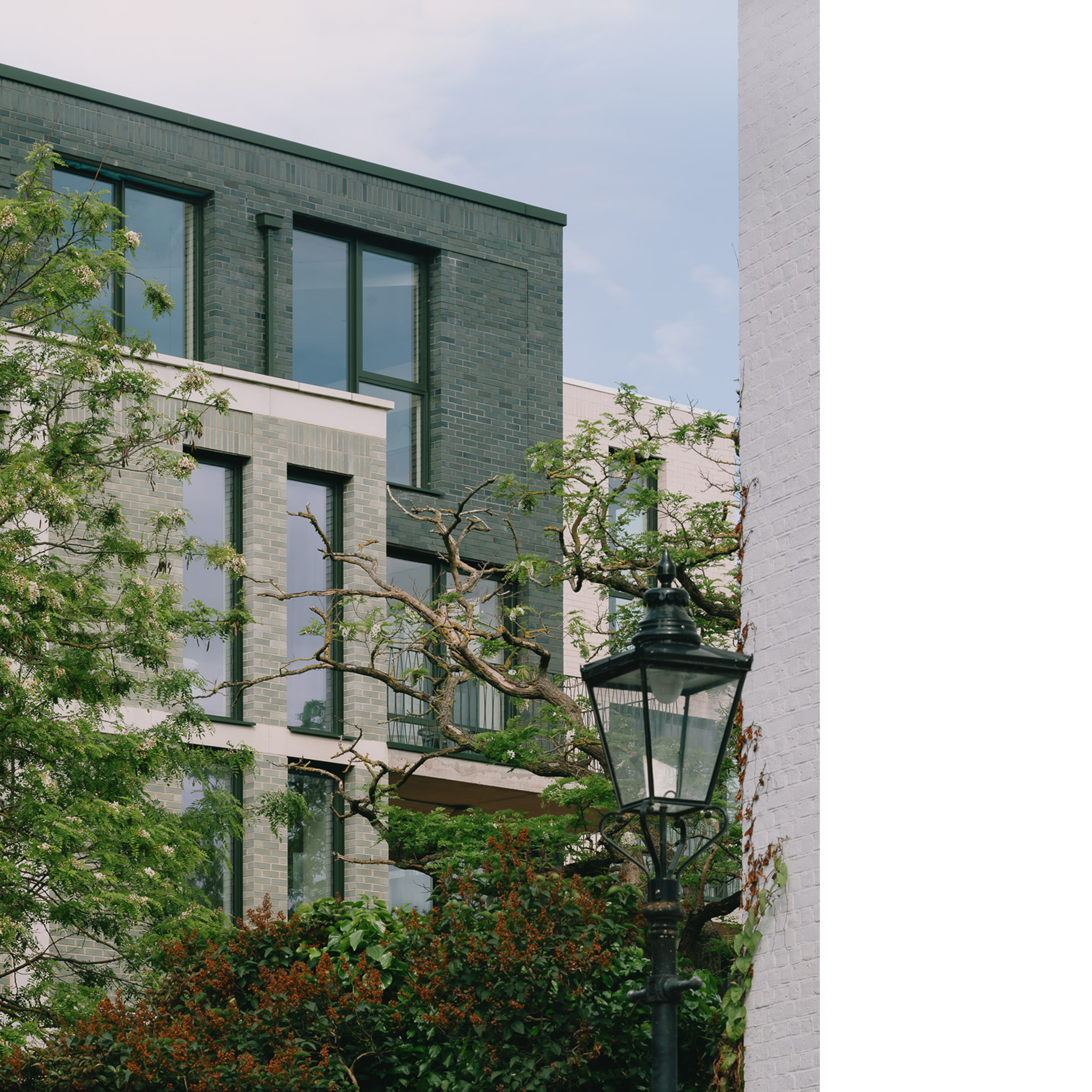
Planning History
Demolition of the existing building and construction of a part 4 part 5 storey building providing 17 new homes and 106sqm flexible B1 commercial floorspace.
Outline planning 016/7216 was granted in 2020.
GPAD undertook a comprehensive redesign through a Section 73 which was granted in 2022.
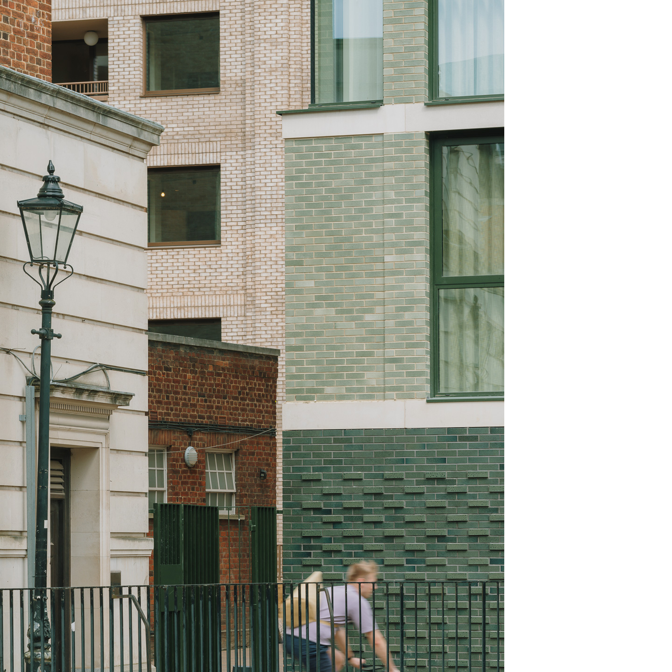

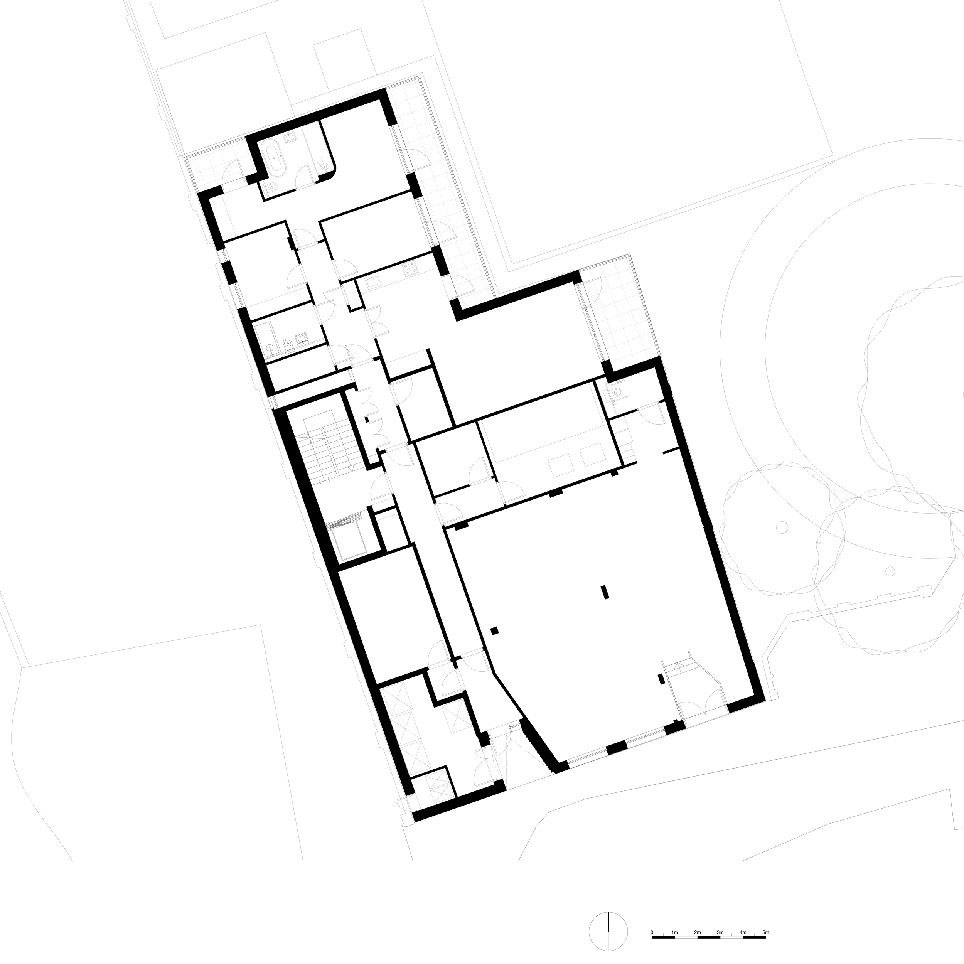
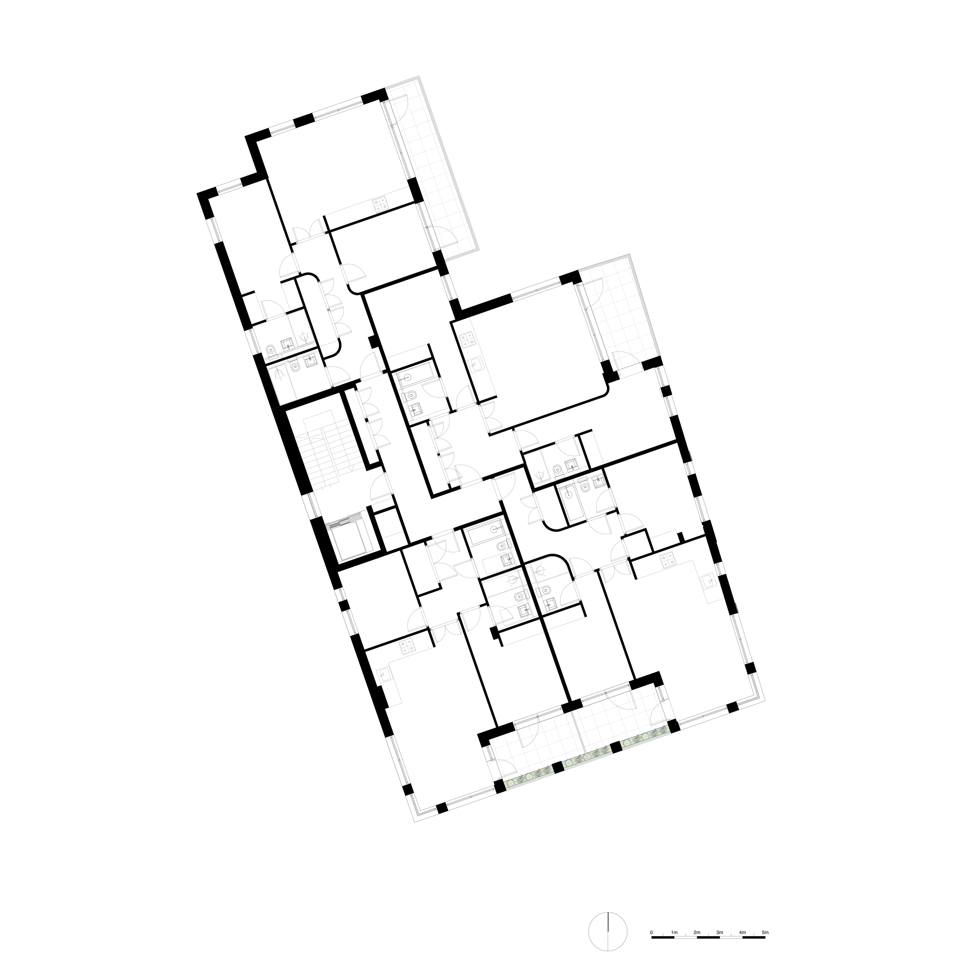
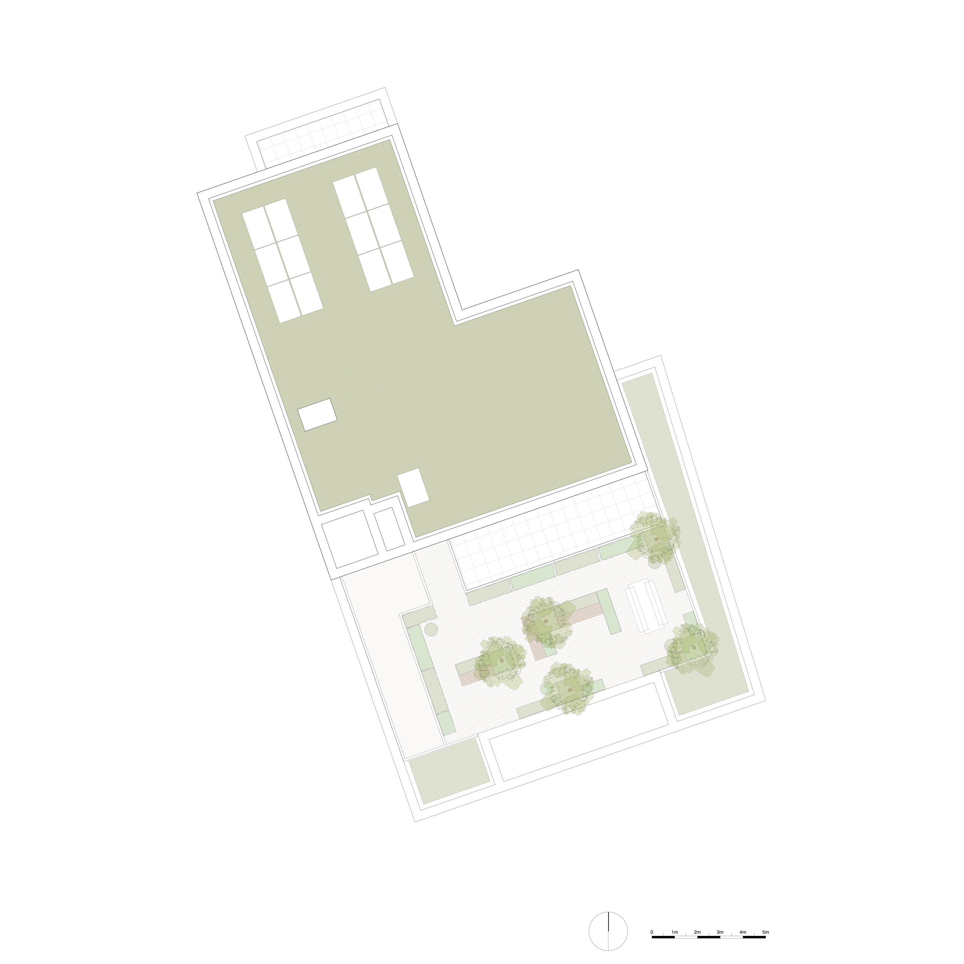
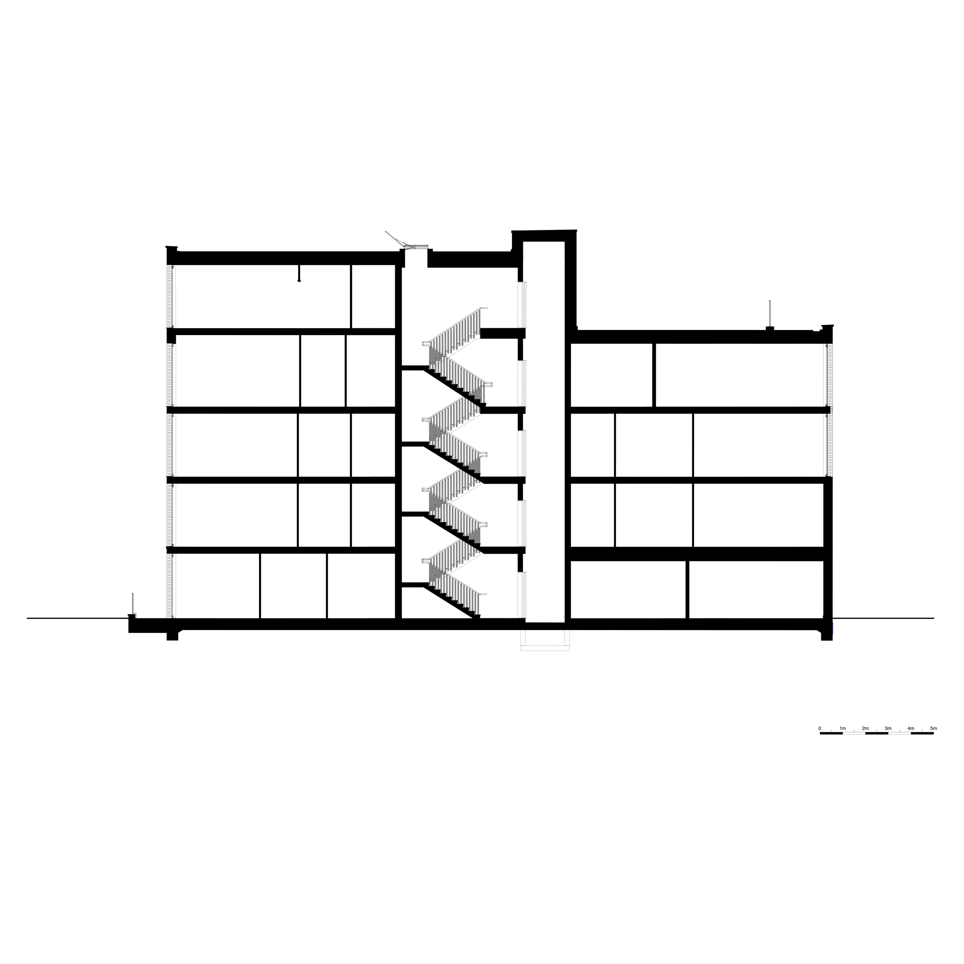
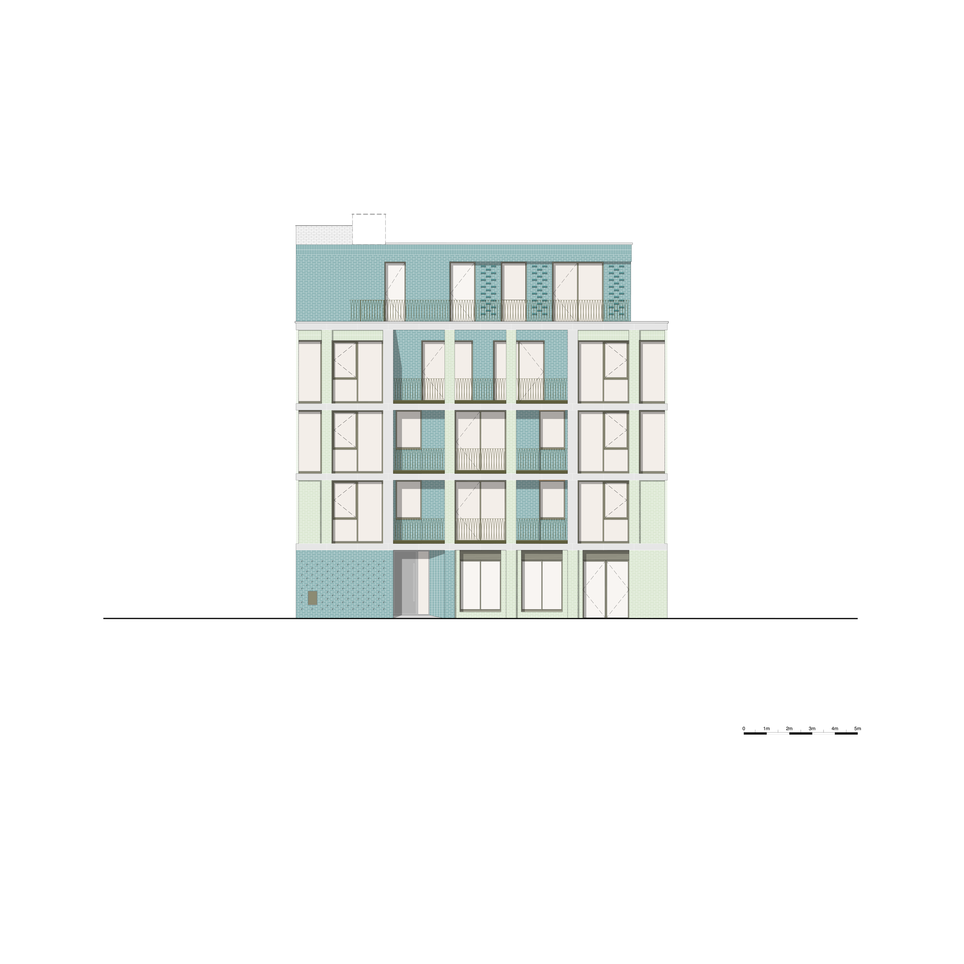
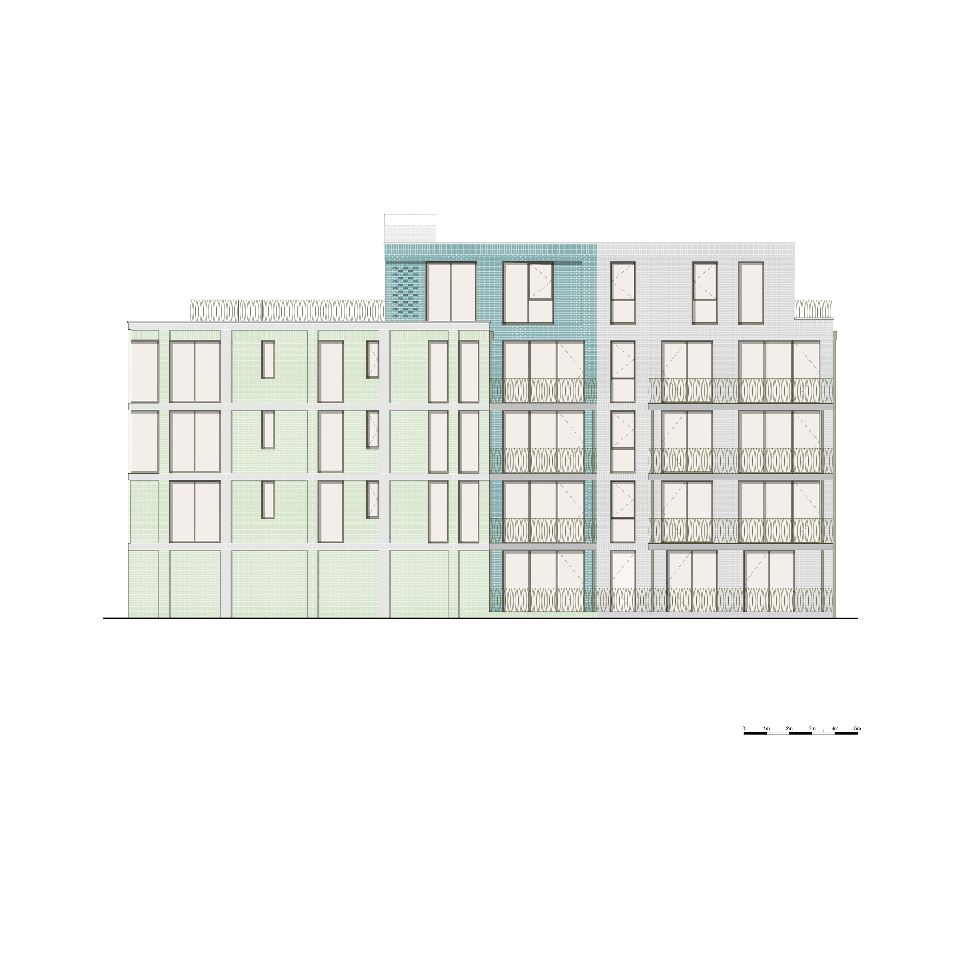
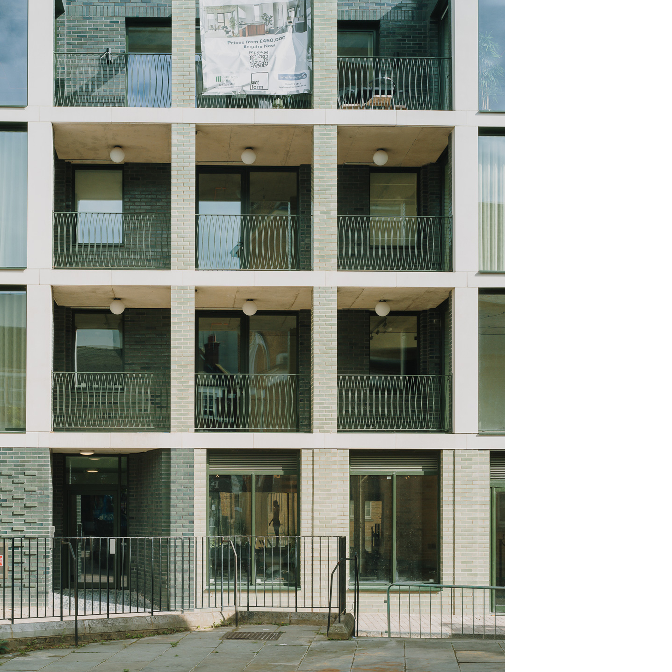
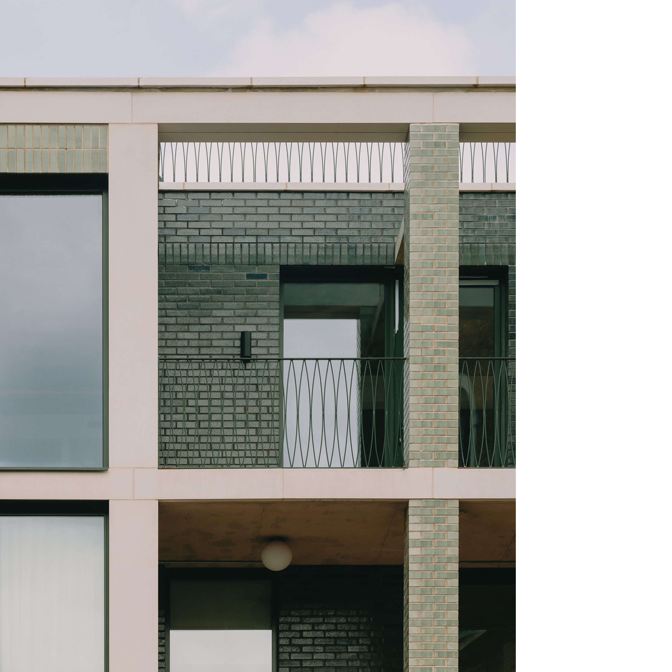
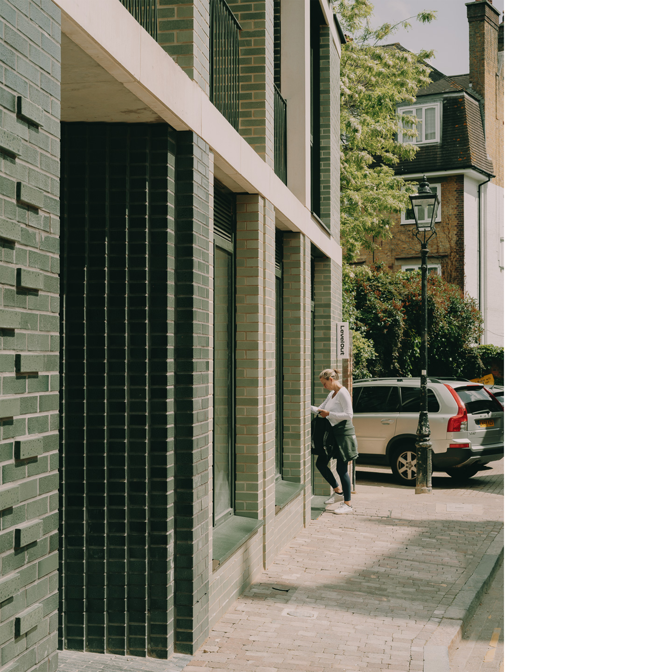
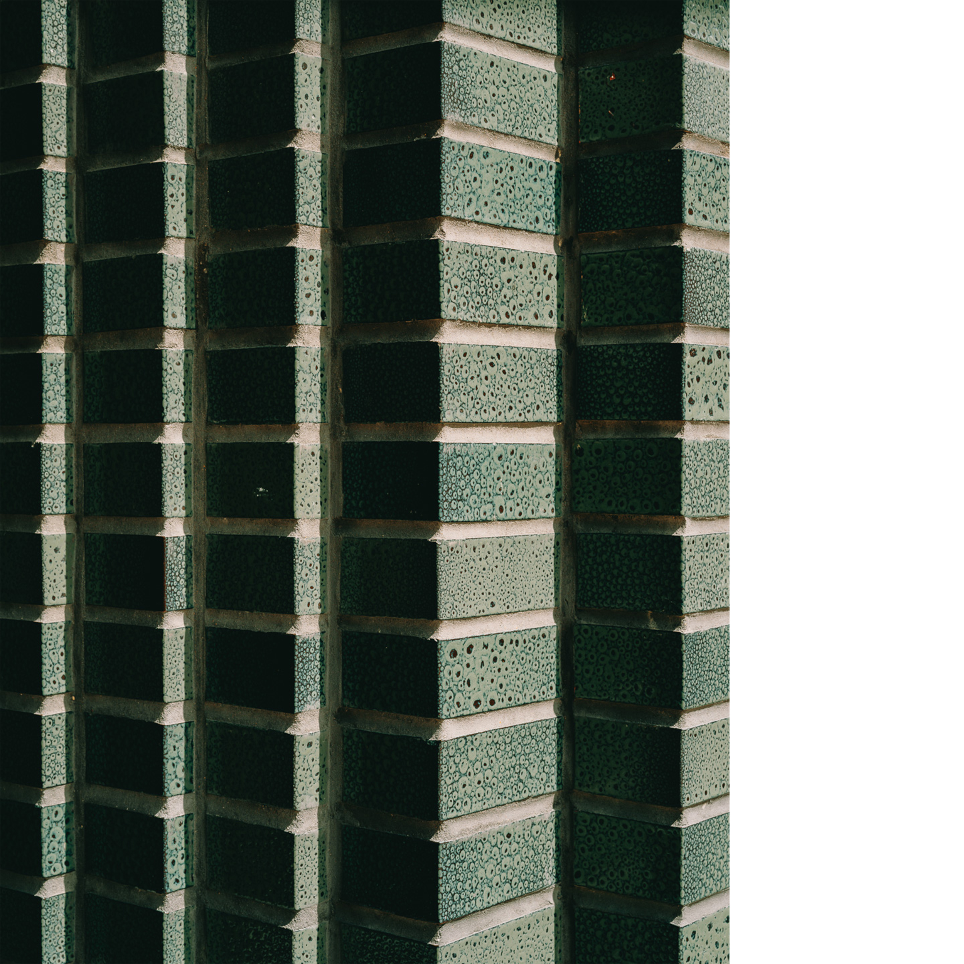
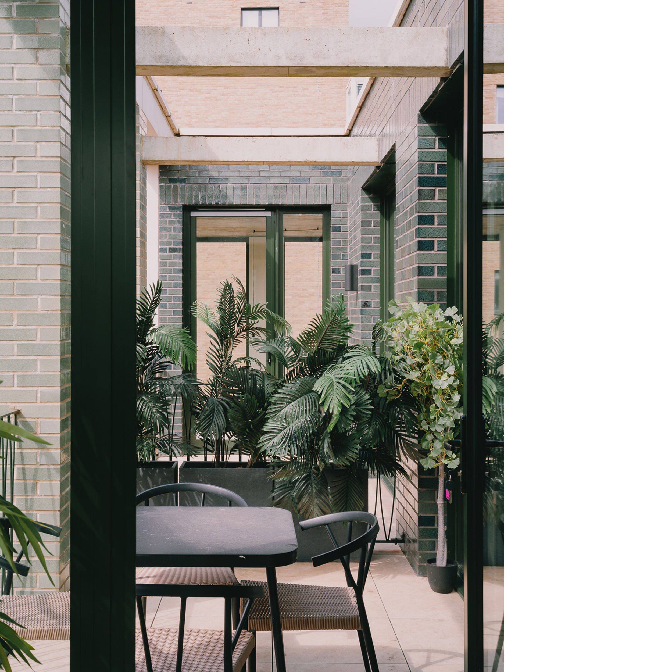
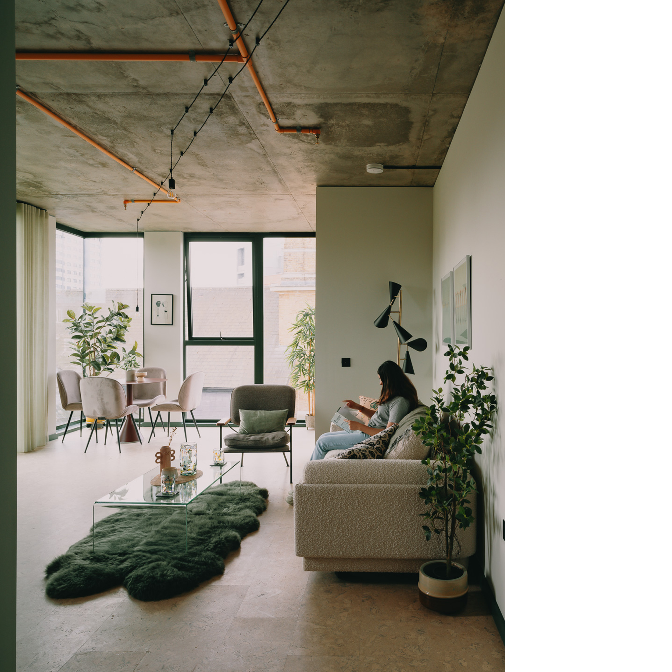
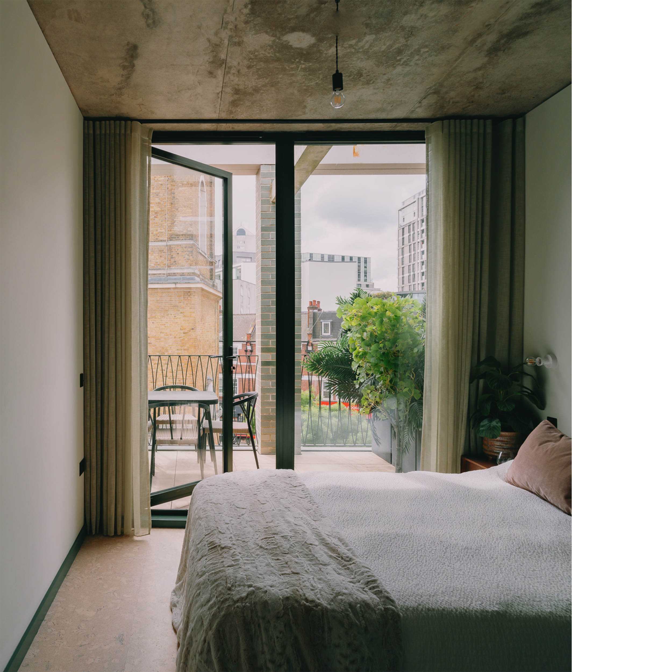
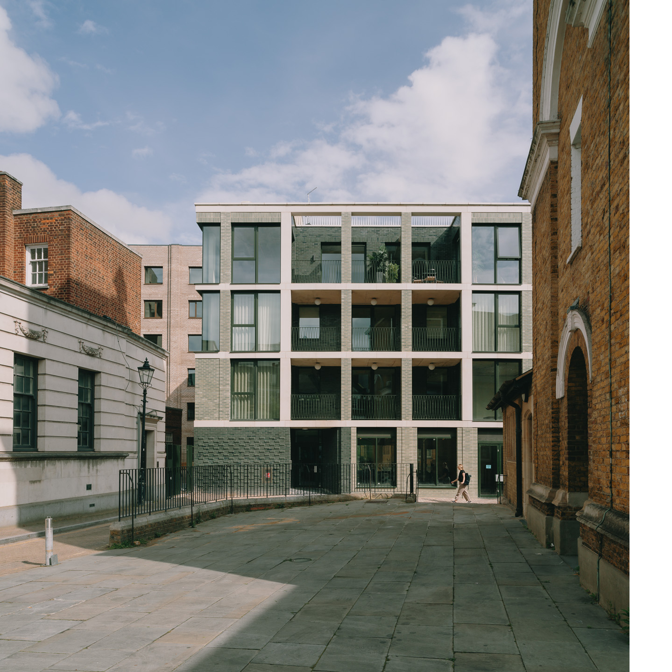
The Design Process
Nestled away from Wandsworth High Street, All Saints Passage, previously a commercial office building, has undergone a complete transformation to meet London's rising housing demands. This new development features a housing-led mixed-use building, comprising 17 apartments and 106sqm flexible B1 commercial floorspace.
A refined material palette, informed by local precedents, ensures the building remains a respectful addition to the streetscape, sitting in quiet dialogue with the neighbouring All Saints Church. Contemporary yet considered, its form, plinth, and banding reinterpret the area’s traditional mixed-use character with precision and clarity. High-quality detailing enhances its relationship with the emerging streetscape and the richness of Wandsworth’s built heritage.
The side elevation, visible from Wandsworth Plain, presents three distinct sections, each with a different shade of brickwork to emphasize the building's stepped form. Light green glazed bricks at the front reflect the greenery on the terraces. As the building recedes, dark marine green bricks are used, while the rear is clad in white bricks to reduce the apparent massing.
Internally, large floor-to-ceiling windows fill the apartments with natural light. Exposed concrete ceilings add an industrial touch to these bright spacious homes. Interior designers SceneSmith maintained the natural theme throughout the apartments with soft furnishings and neutral tones to compliment the externals.
Designed with sustainability in mind, the development promotes biodiversity through private terraces and a communal rooftop garden. Each home benefits from a micro allotment, encouraging residents to cultivate their own green space and engage with nature. Thoughtfully designed amenity spaces foster both community and well-being, ensuring All Saints Passage is not just a place to live, but a place to thrive.
Key Features
Each home features a micro allotment, offering residents the chance to plant seeds, grow vegetables, and connect with nature, enhancing overall wellbeing - reflecting a commitment to environmental and community focused priorities. Championing passive strategies we created a comfortable living environment. Inset balconies to the south elevation are a key feature, offering natural solar shading which reduces the need for mechanical cooling and mitigates overheating in the summer months. Air-source heat pumps and photovoltaics were incorporated to complement passive design features and create a low energy building with long-term operational cost benefits.
 Scheme PDF Download
Scheme PDF Download

















