Alkerden Heights
Number/street name:
Whitecliffe, Castle Hill Road
Address line 2:
Swanscombe, Ebbsfleet Garden City
City:
Postcode:
DA10
Architect:
BPTW
Architect contact number:
020 8293 5175
Developer:
Bellway (Kent).
Planning Authority:
Ebbsfleet Development Corporation
Planning consultant:
Savills
Planning Reference:
EDC/21/0128
Date of Completion:
09/2025
Schedule of Accommodation:
6 x 1 bed flats, 69 x 2 bed flats, 9 x 2 bed houses, 40 x 3 bed houses, 58 x 4 bed houses, TOTAL: 182 Homes
Tenure Mix:
75% private, 20% intermediate, 5% affordable
Total number of homes:
Site size (hectares):
3.419 ha
Net Density (homes per hectare):
53.2
Size of principal unit (sq m):
125
Smallest Unit (sq m):
51
Largest unit (sq m):
140
No of parking spaces:
296
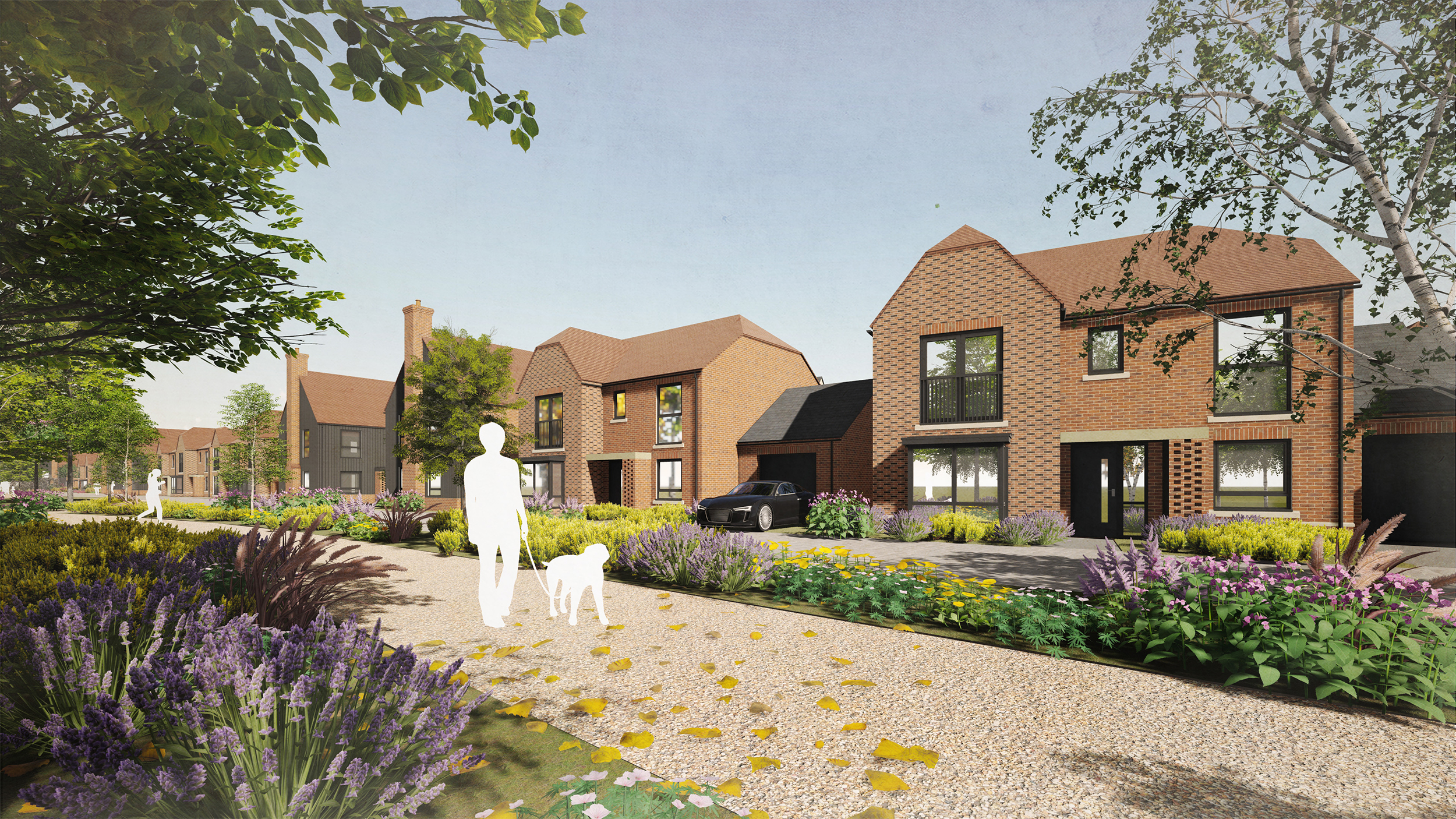
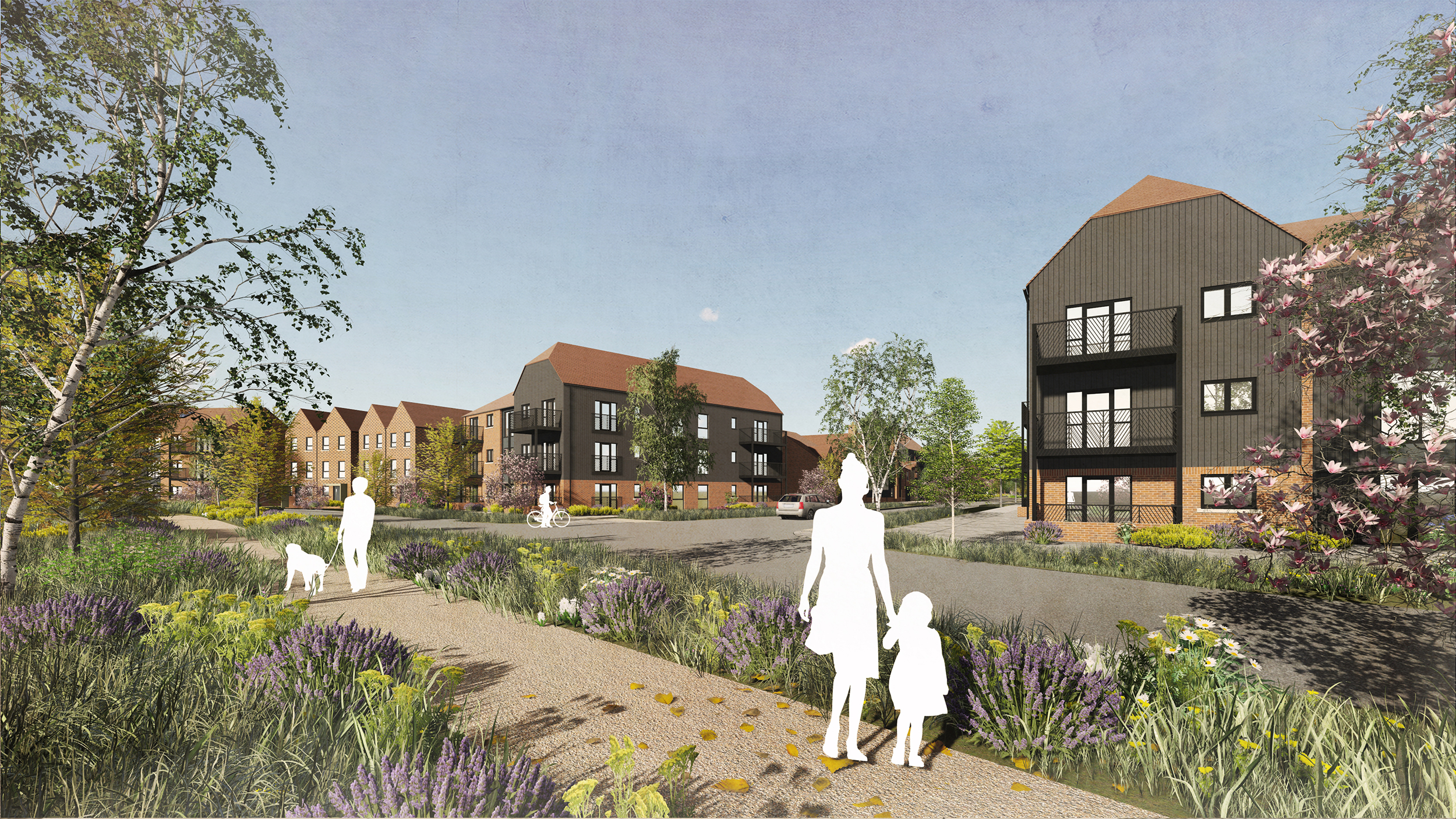
Planning History
All planning history refers to reserved matters application for Parcel 5A at Alkerden in Eastern Quarry, Ebbsfleet, located within Dartford and the Ebbsfleet Development Corporation (EDC area). Outline planning permission was originally granted by Dartford Council. An amendment (section 73) to the outline planning permission was granted in March 2018 by EDC. REF: EDC/17/0048.
Planning application submitted: 29 July 2021
Planning application validated: 25 August 2021
Planning committee resolution to grant permission: 16 February 2022
Decision notice: 23 February 2022
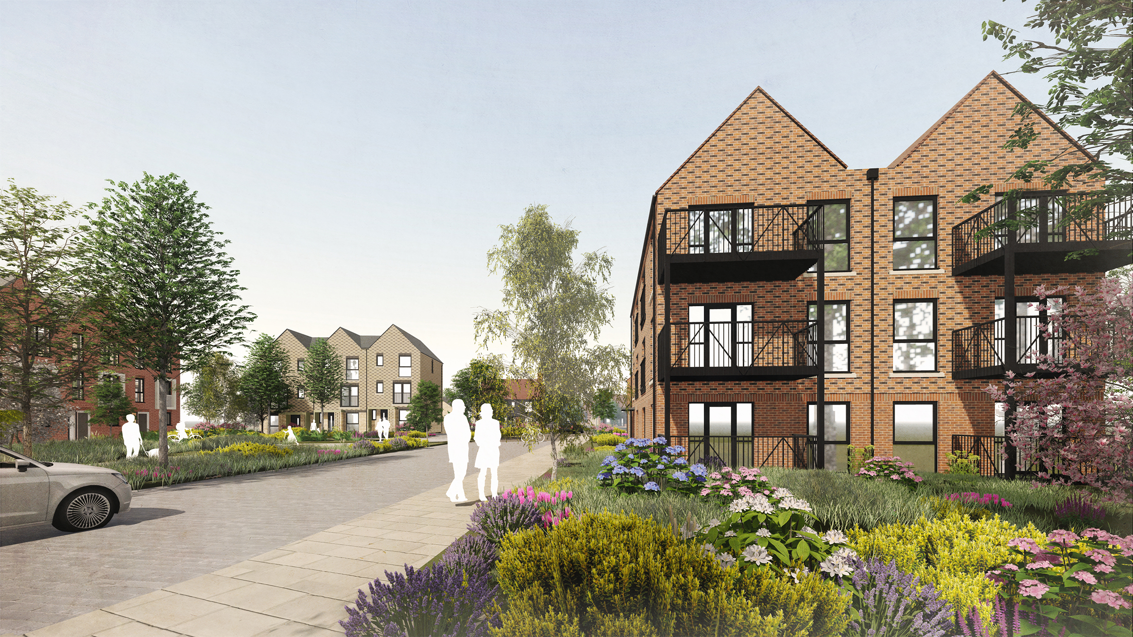
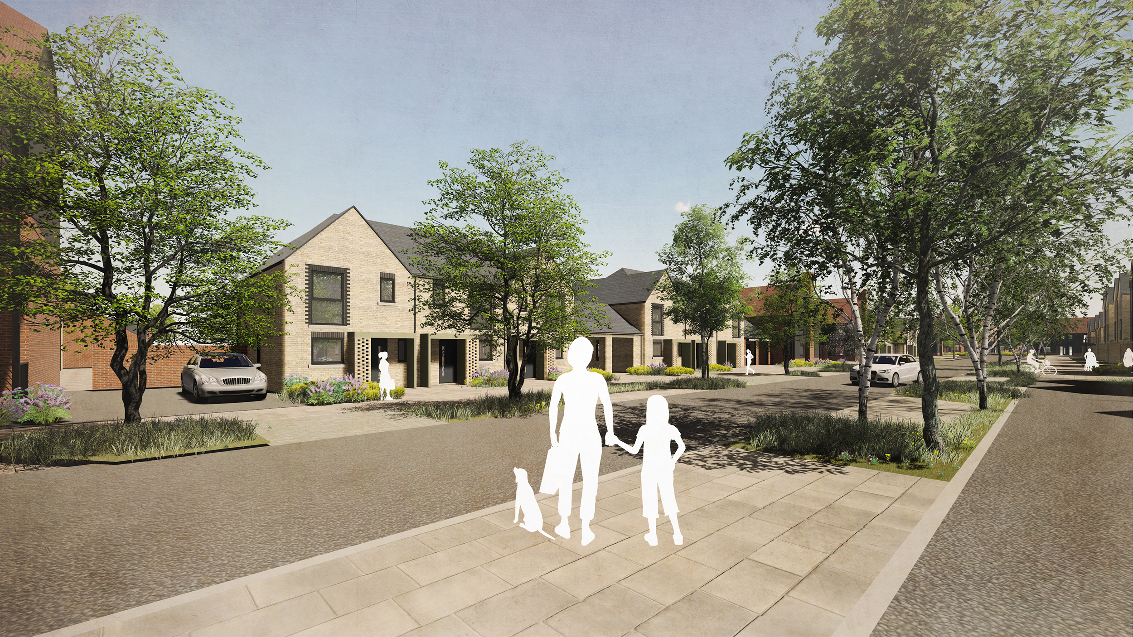
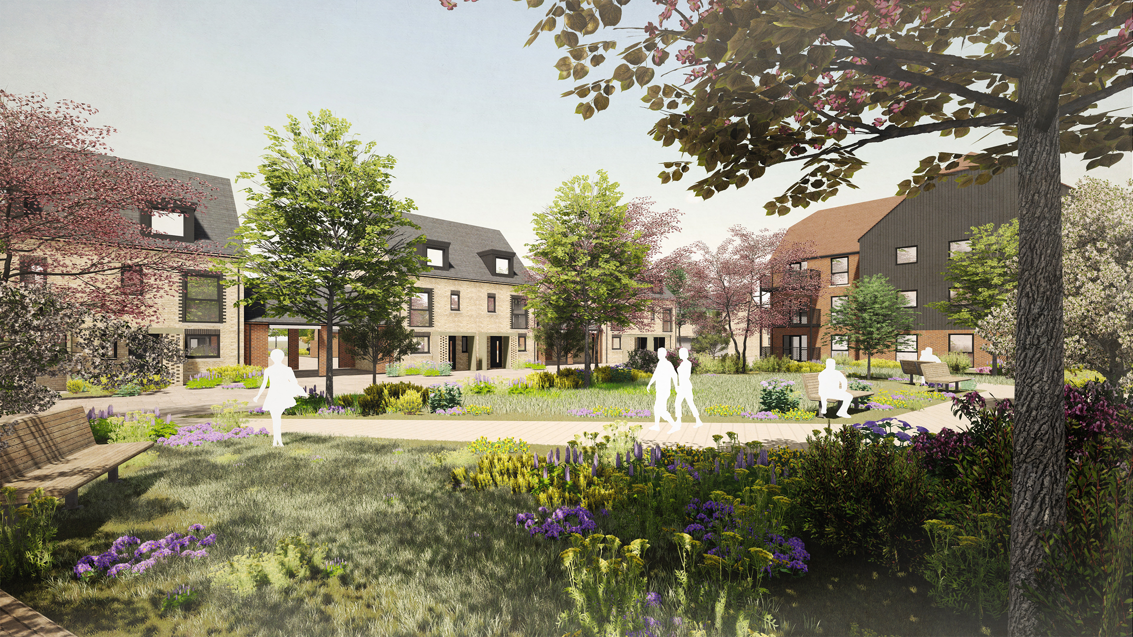
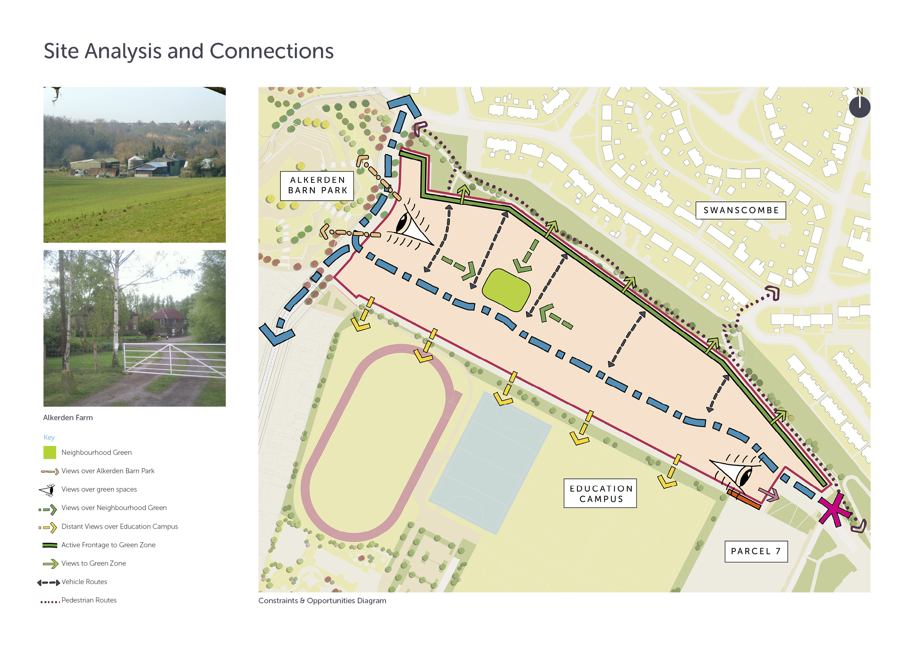
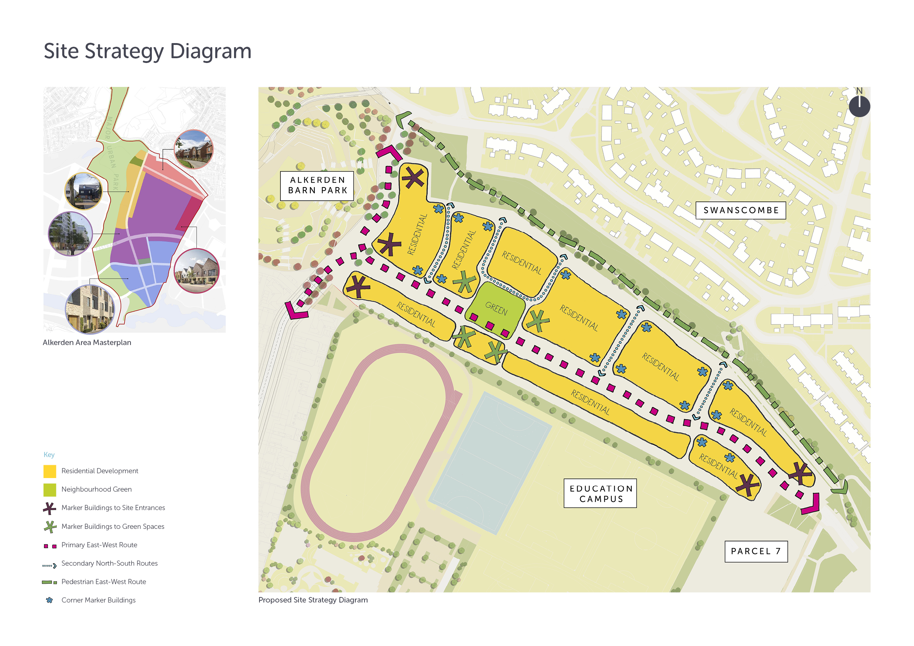
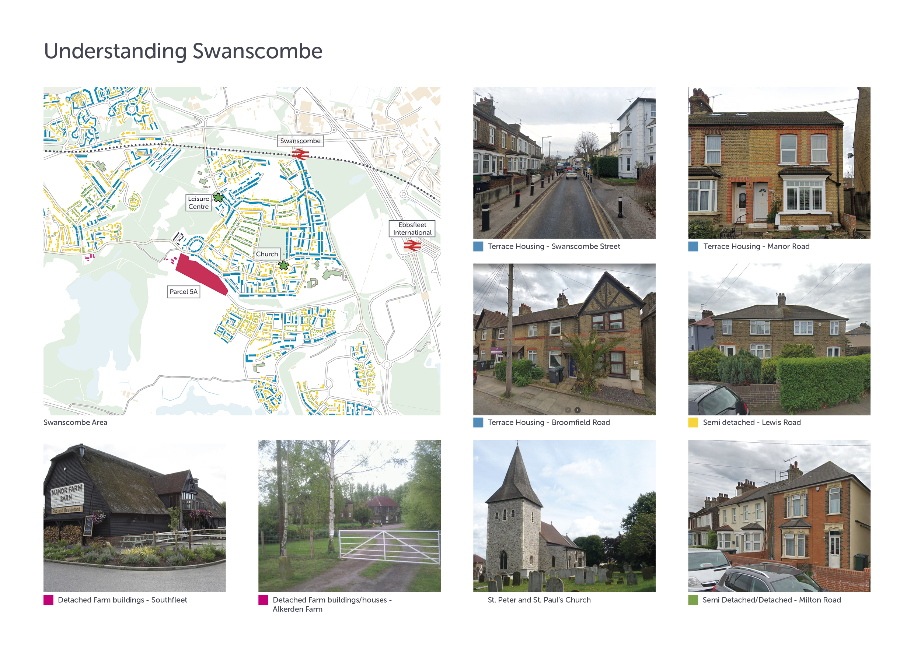
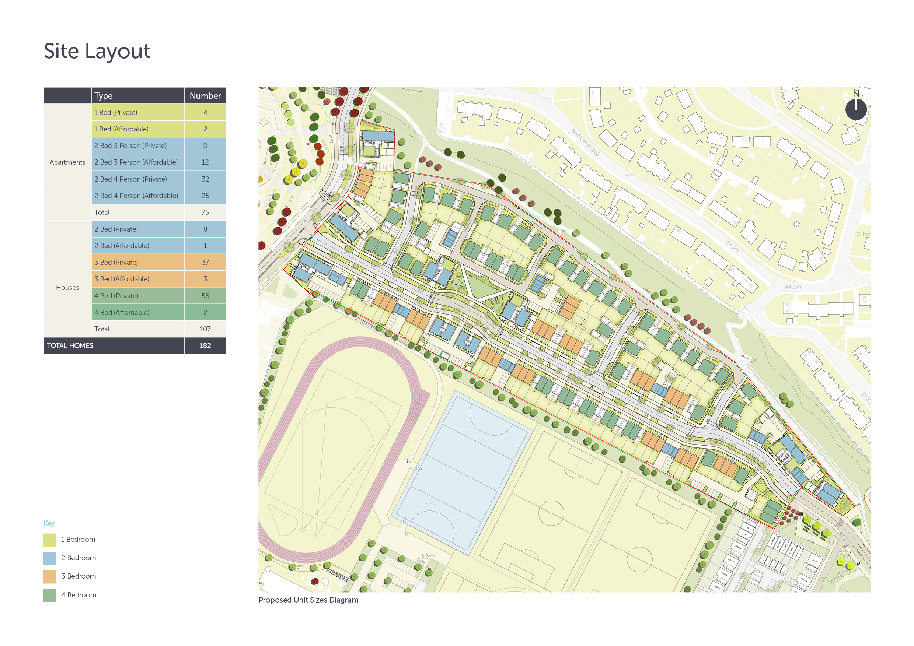
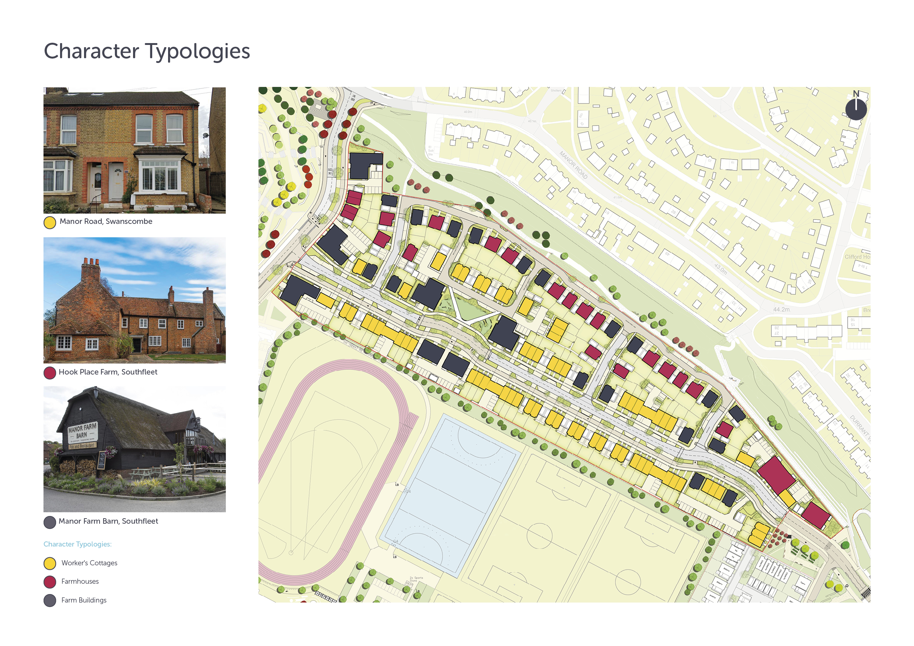
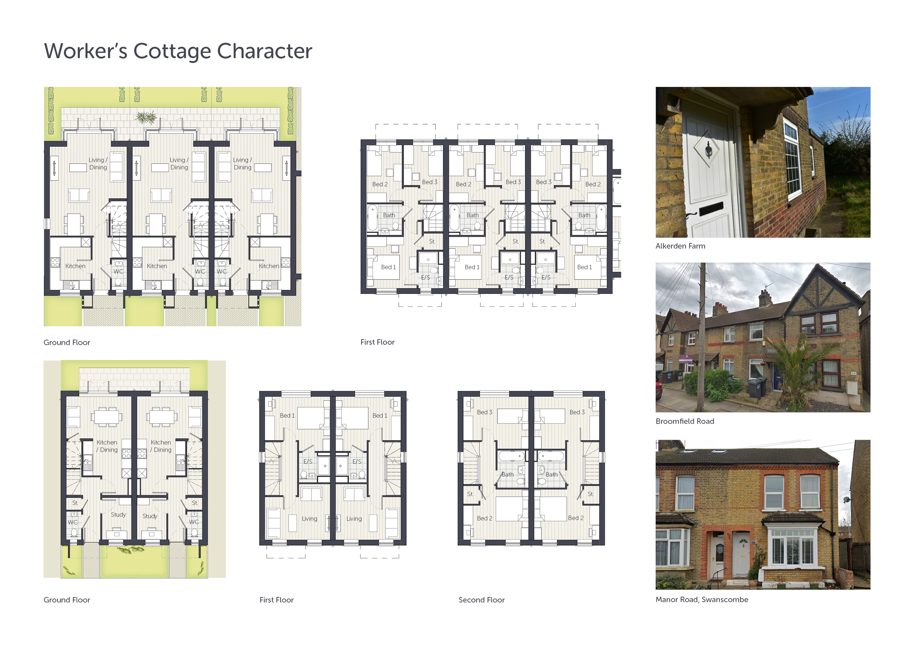
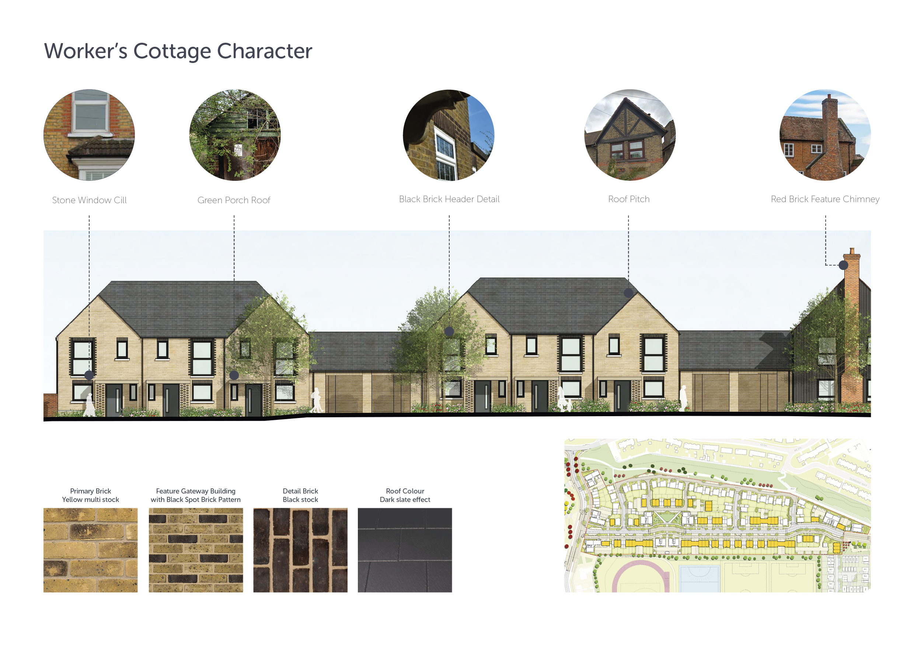
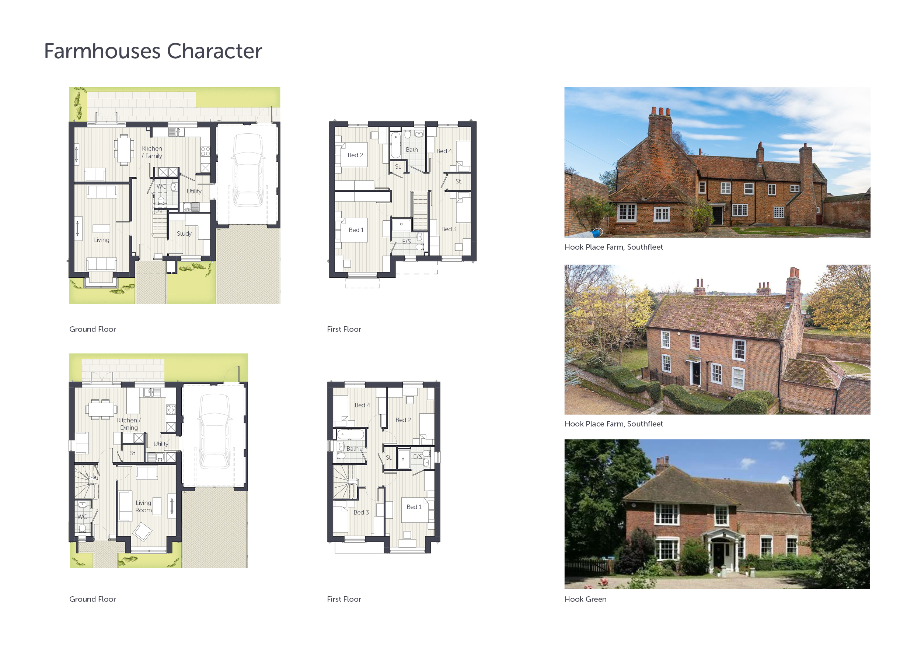
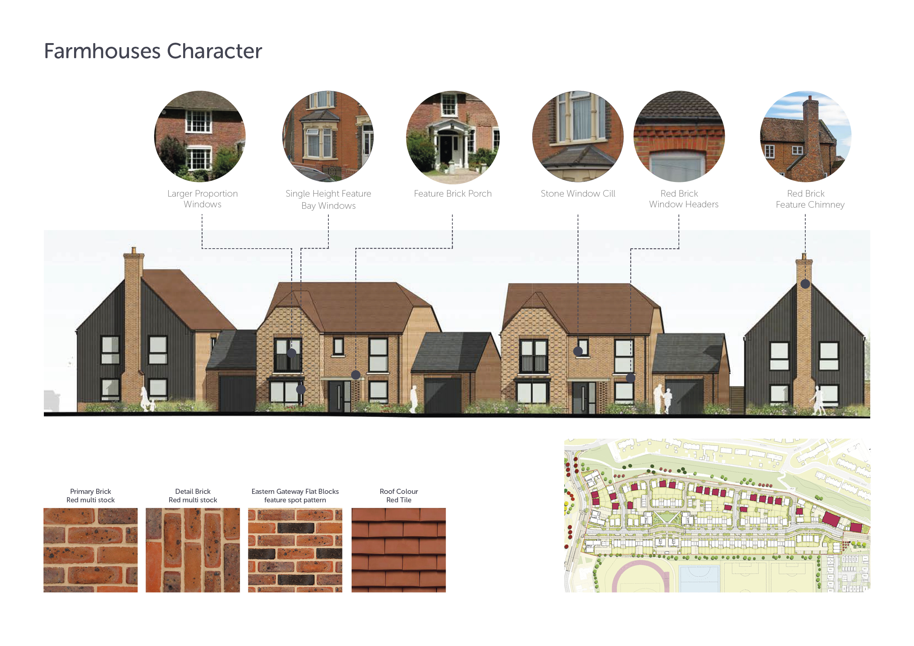
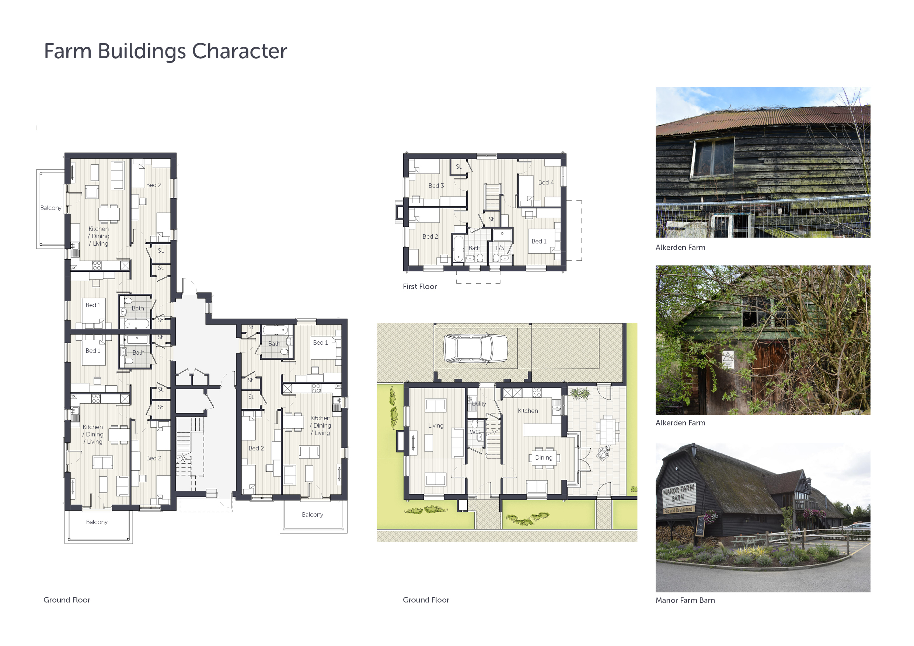
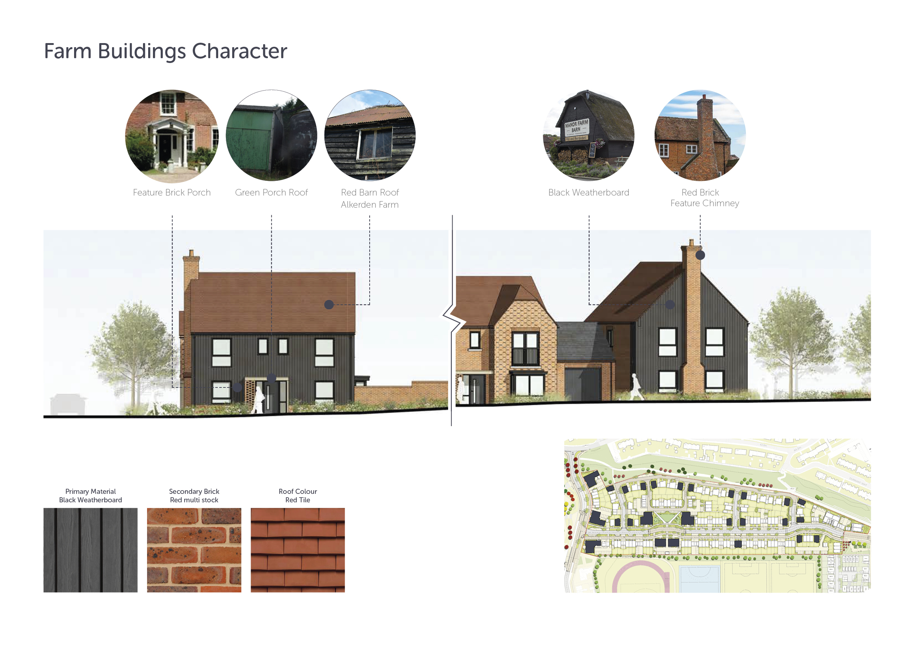
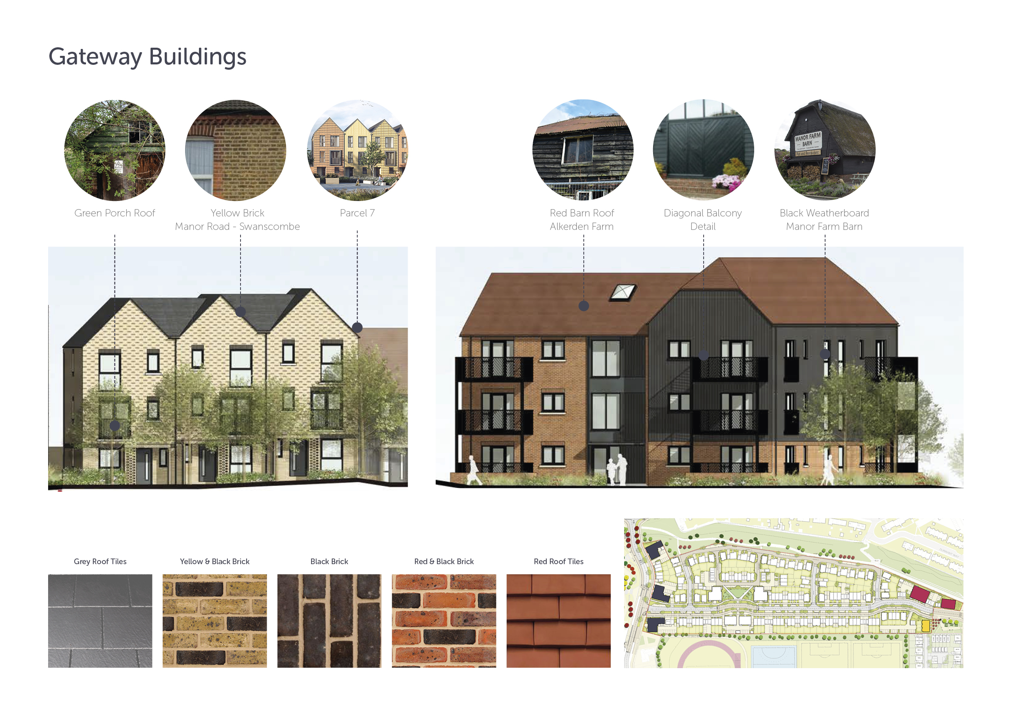
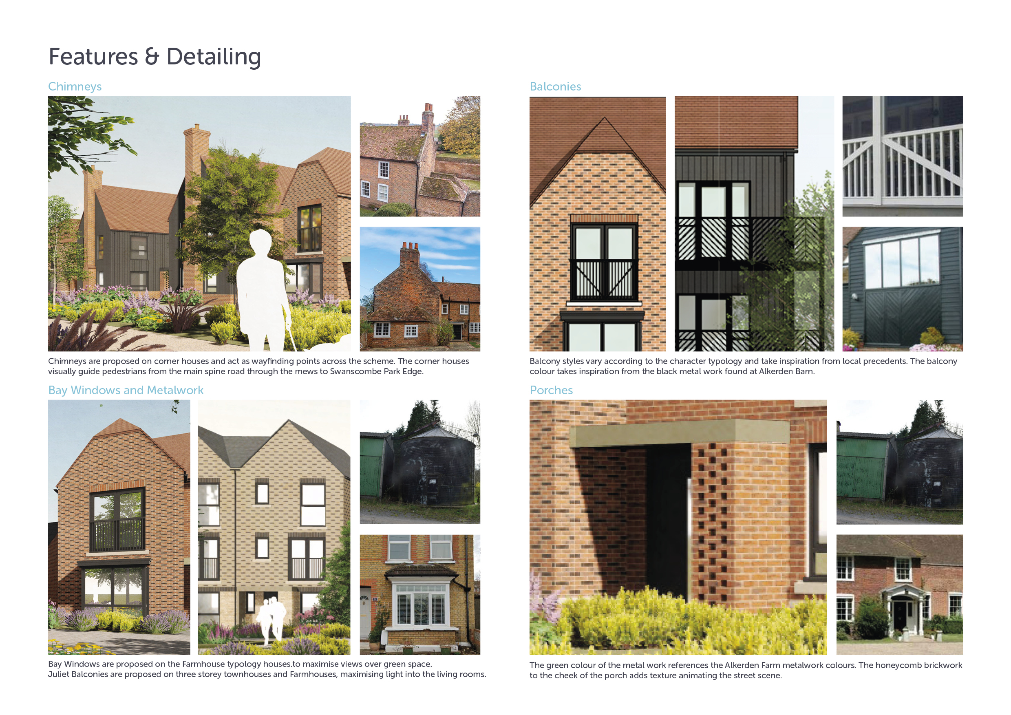
The Design Process
Natural connections:
A primary spine road, utilised by pedestrians and cyclists, runs through the site’s centre, creating a connected street pattern.
Walking, cycling and public transport:
The scheme benefits from access to the Fastrack bus network with stops located within 5 to 10-minutes’ walk of all households. A dedicated segregated cycleway on the main street encourages active lifestyles.
Facilities and services:
A neighbourhood park sits at the heart of the development, providing natural opportunities for recreation.
Homes for everyone:
A mix of 9 family house types and 1 and 2-bed apartments have been designed creating a diverse community.
Making the most of what’s there:
Homes have been orientated to offer views over high quality landscaped spaces.
A memorable character:
Three character typologies; worker’s cottages, farmhouses and farm buildings, draw inspiration from Swanscombe’s farming and industrial history. Standard house type elevations have been adapted to define these characters.
Well-defined streets and spaces:
All streets are fronted by homes varying in housing types defining the public realm. Active frontage dual aspect homes are on all street corners.
Easy to find your way around:
Character typologies help define the site with feature sculptural chimneys on the corners of each mews road. Apartment buildings frame public open spaces, aiding navigation through the development.
Healthy streets:
A dedicated segregated cycleway and low-speed tree-lined roads provide a safe residential environment.
Cycle and car parking:
Car parking is concealed to maximise landscaping. Cycle storage is located in attached garages or private gardens.
Green and blue infrastructure:
Planting proposals to support local wildlife, improve air quality and water attenuation, and encourage new ecology onto the site. The landscape design integrates ecological features, supporting a range of biodiversity.
Back of pavement, front of home:
Front gardens with sensitive treatments improve the landscape and offer opportunities for social interaction.
Key Features
• Homes are orientated to maximise views over high quality open spaces, creating connectivity with the landscape. With a number of proposed parks situated within the development, residents have extensive opportunities for recreation and social interaction.
• Three character typologies, worker’s cottages, farmhouses and farm buildings, which draw inspiration from Swanscombe’s farming and industrial history have been created. Standard house type elevations have been adapted to meet these characters, offering residents beautiful homes to live in.
 Scheme PDF Download
Scheme PDF Download

















