Alkerden Gateway
Number/street name:
Alkerden Gateway (Parcel 7) Alkerden Village
Address line 2:
Eastern Quarry, Watling Street
City:
Swanscombe, Kent
Postcode:
DA10
Architect:
BPTW
Architect contact number:
Developer:
Westerhill Homes.
Planning Authority:
Ebbsfleet Development Corporation
Planning consultant:
Westerhill Homes
Planning Reference:
EDC/21/0056
Date of Completion:
09/2025
Schedule of Accommodation:
3 x 1 Bed Apartment, 9 x 2 Bed Apartment, 33 x 3 Bed Houses, 22 x 4 Bed Houses, Total: 67 Homes
Tenure Mix:
75% Private Homes. 25% (17 homes) are provided as affordable housing; split into 80% (14 homes) shared ownership and 20% (3 homes) affordable rent tenures.
Total number of homes:
Site size (hectares):
1.6 Hectares
Net Density (homes per hectare):
41.8
Size of principal unit (sq m):
125.9
Smallest Unit (sq m):
54.5
Largest unit (sq m):
126.2
No of parking spaces:
Dependent on Customer Choice
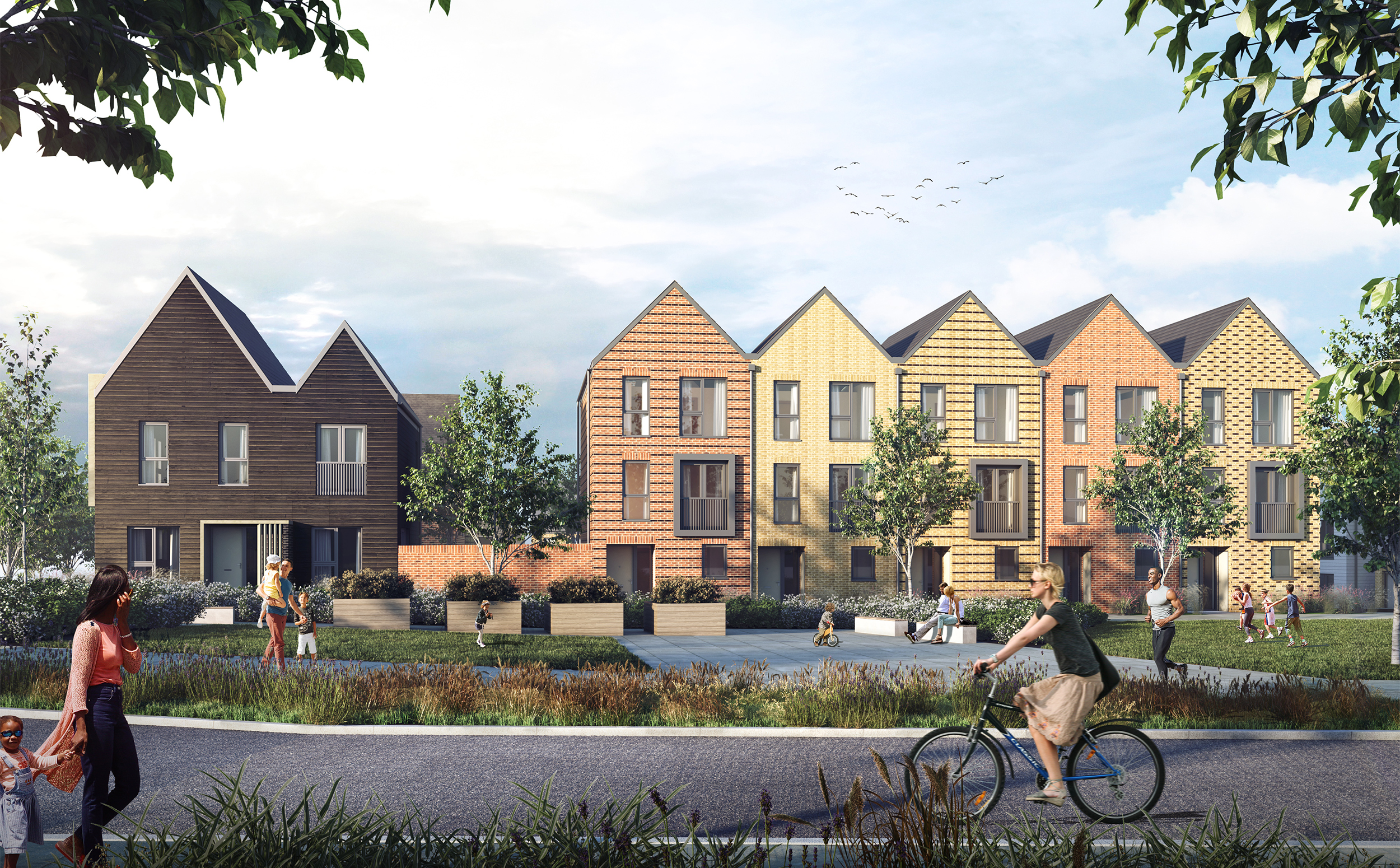
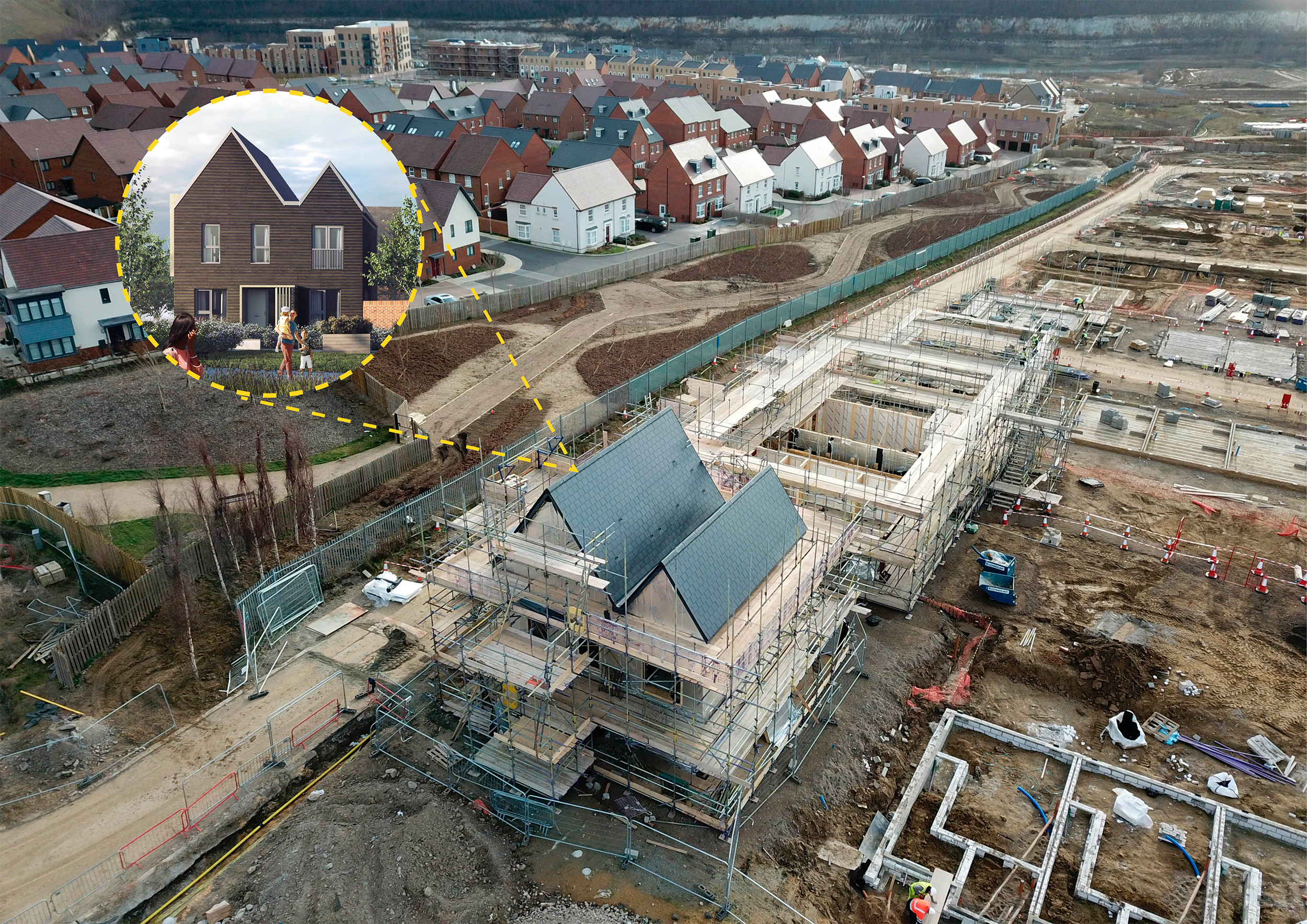
Planning History
Alkerden Gateway is included within the outline planning permission of Eastern Quarry, a mixed development of circa 6,250 homes. The associated Area Masterplan and Area Design Code identifies the site as a ‘Custom Build Character Area.’
Planning Application Submission 11 March 2021
Planning Committee 21 July 2021
Planning Application Approval 26 July 2021
The design was developed through extensive pre-application meetings with EDC to understand the custom build character area aspirations. A Design Review Panel with Design Southeast during the project provided helpful design feedback. Consultation was held online with a website where interested parties commented on the emerging proposal.
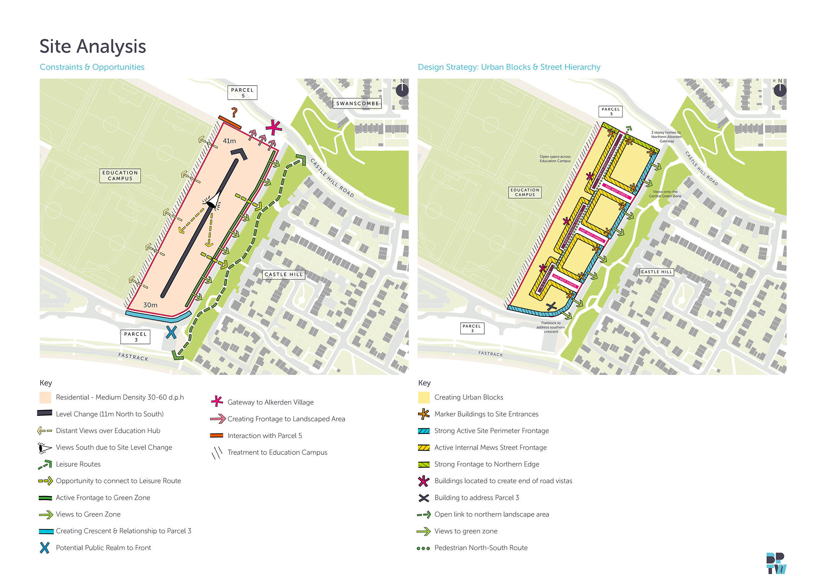
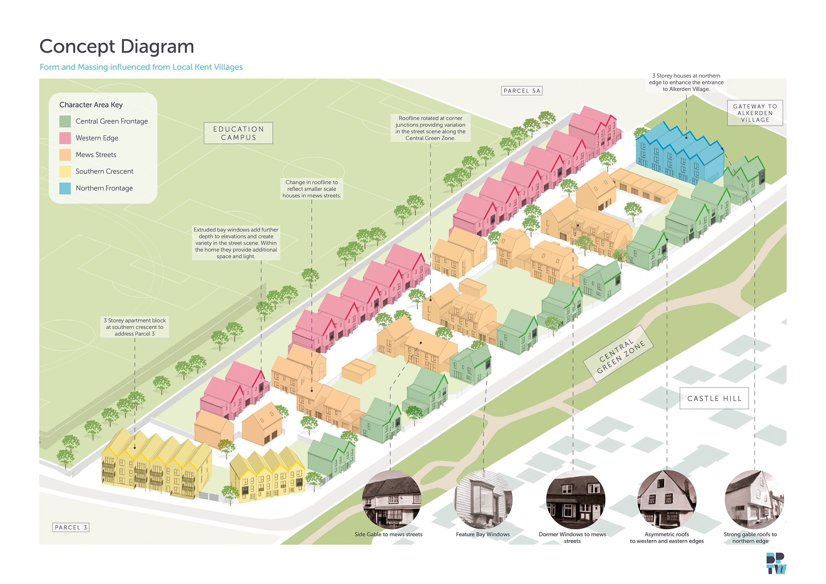
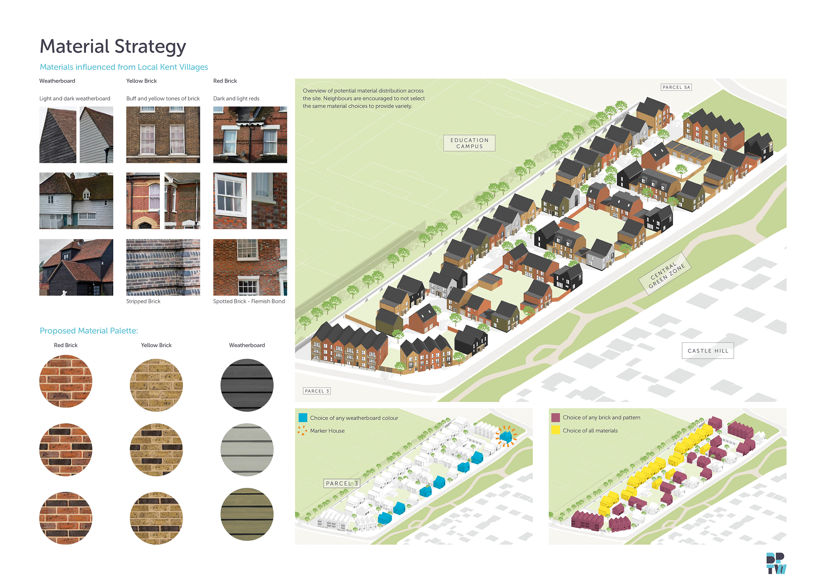
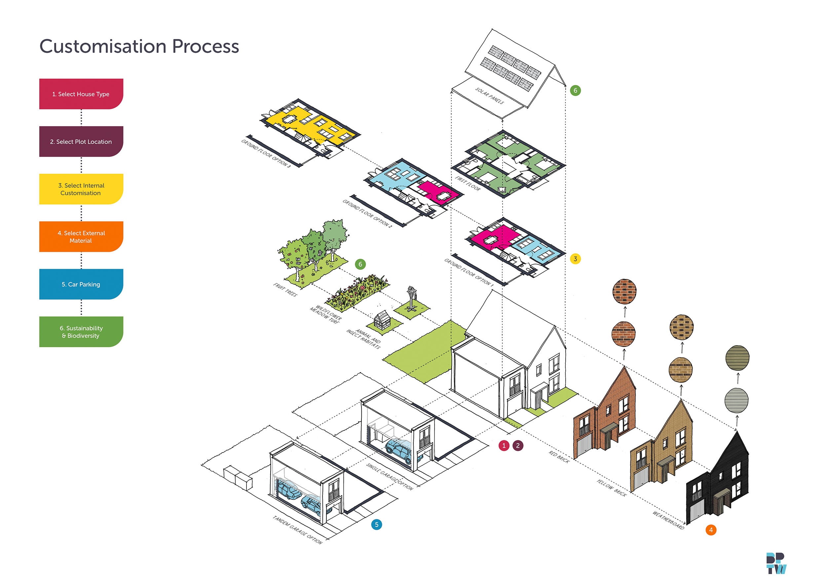
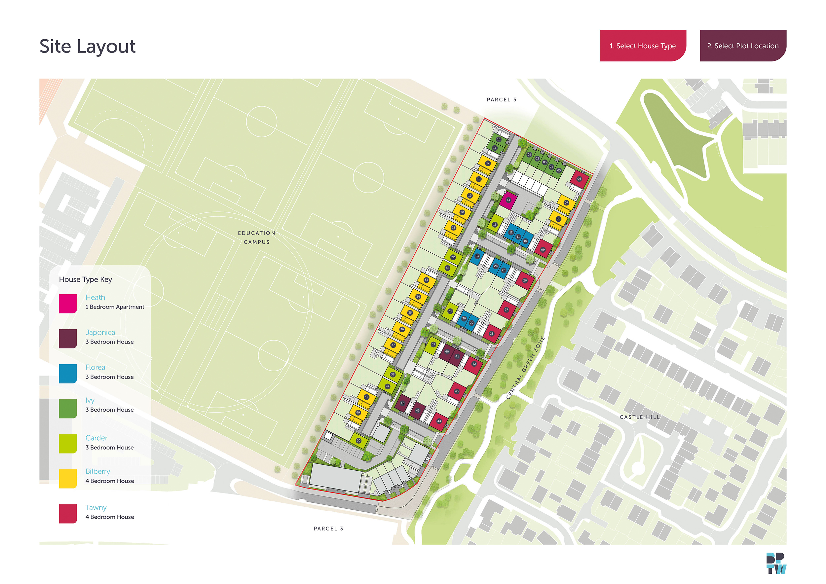
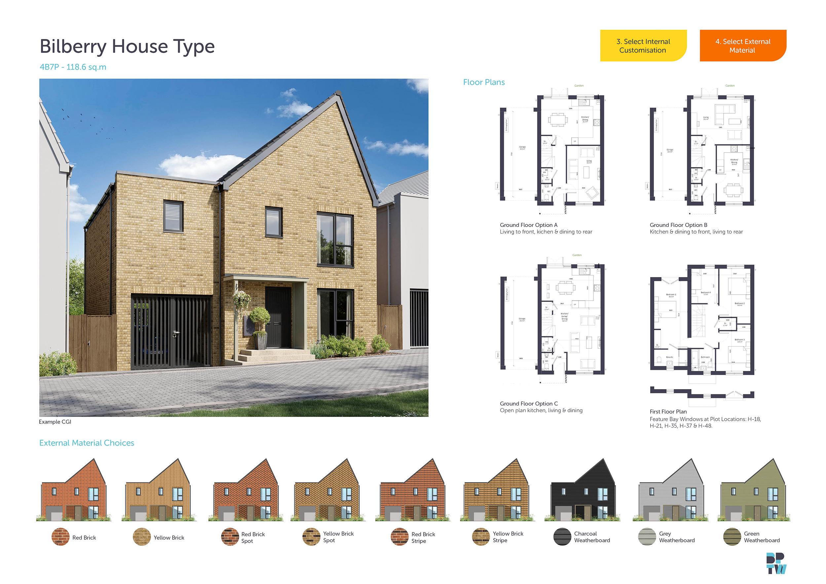
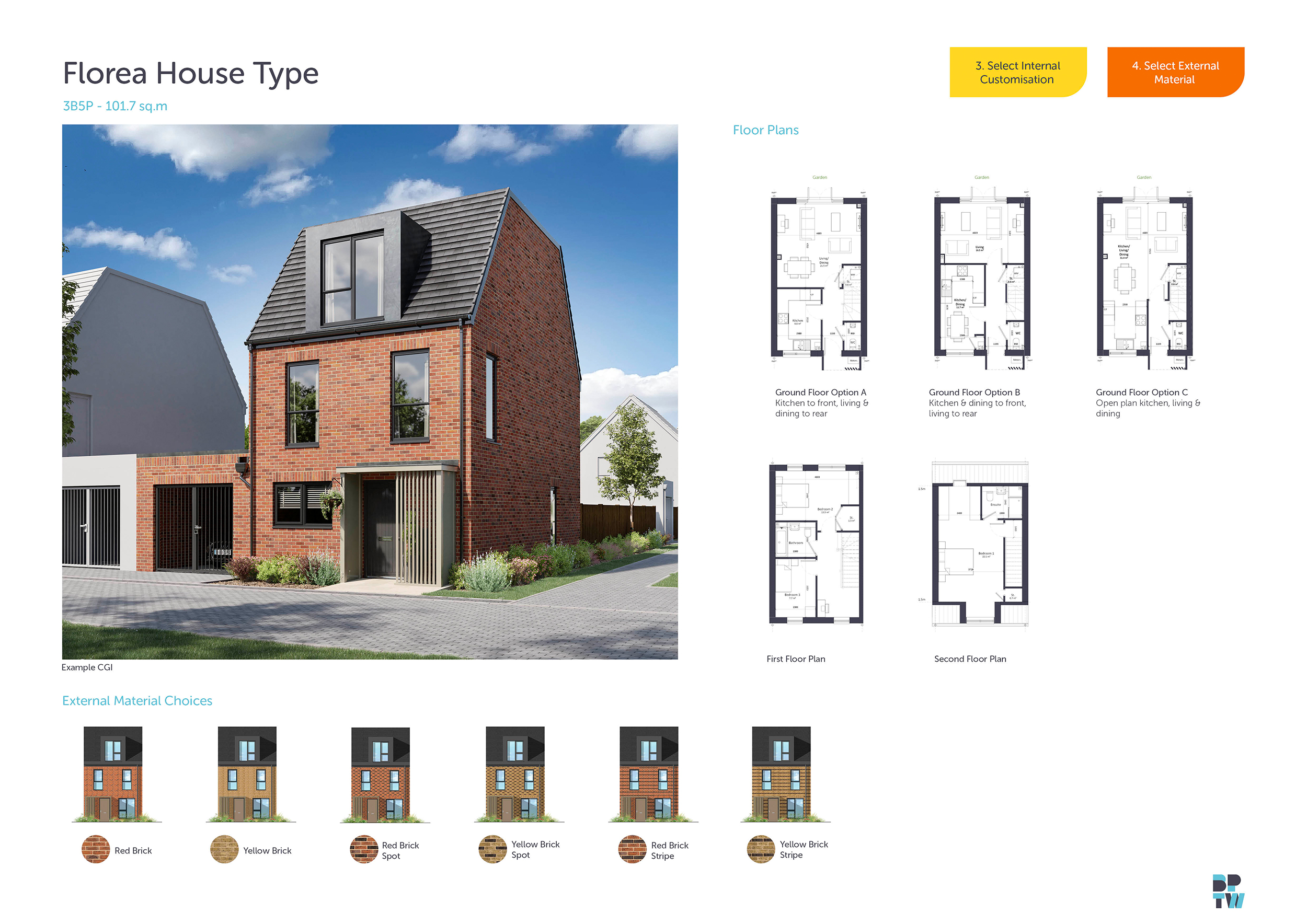
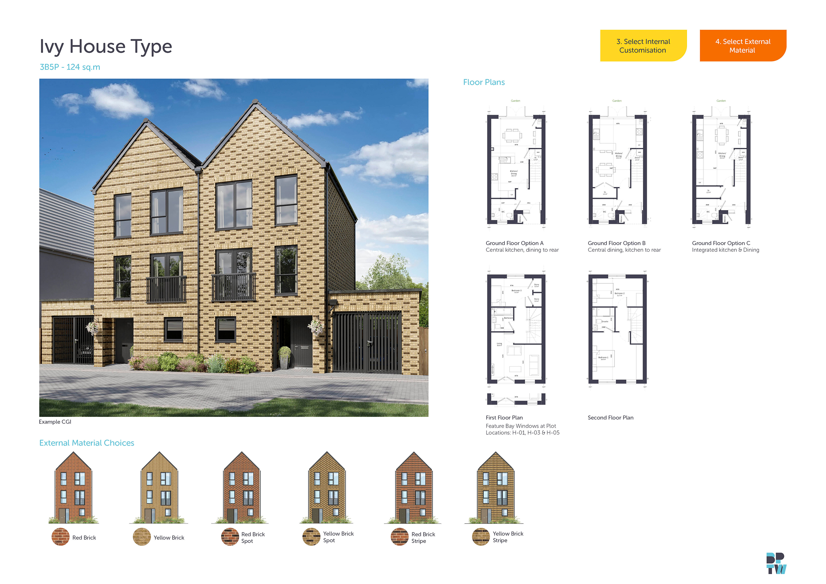
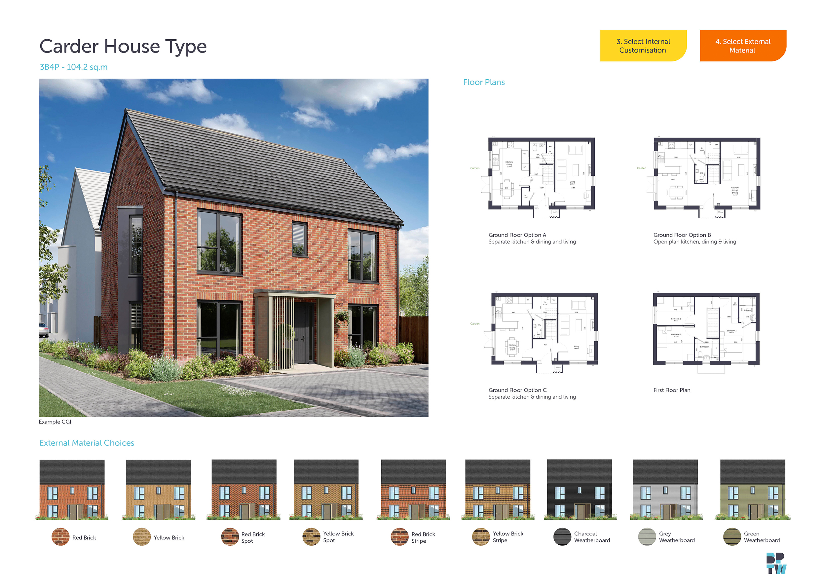
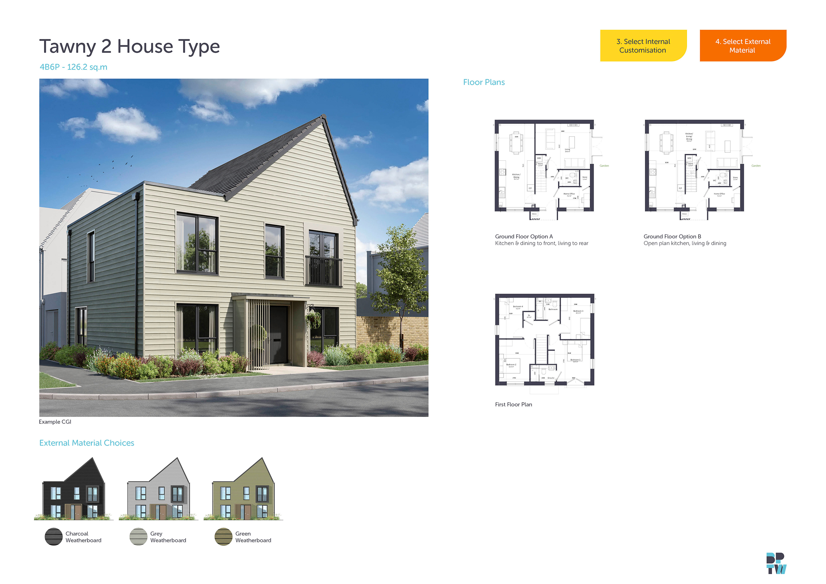
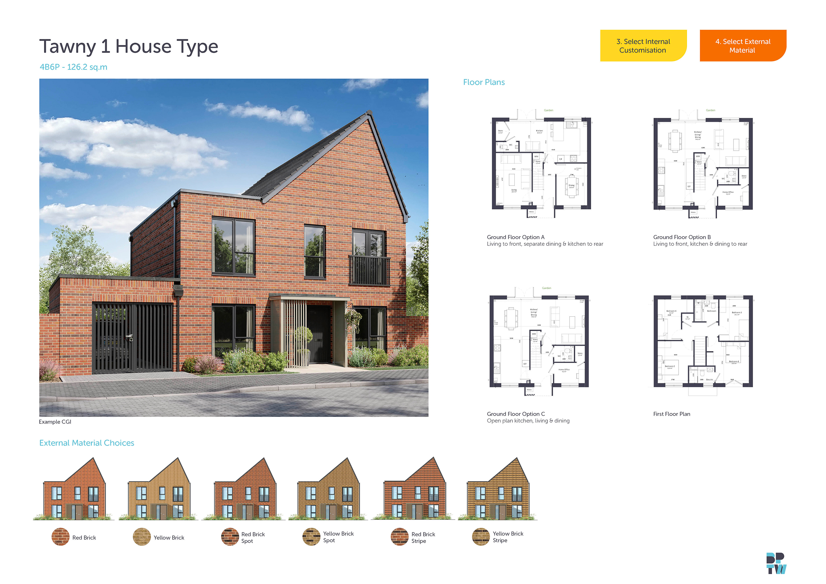
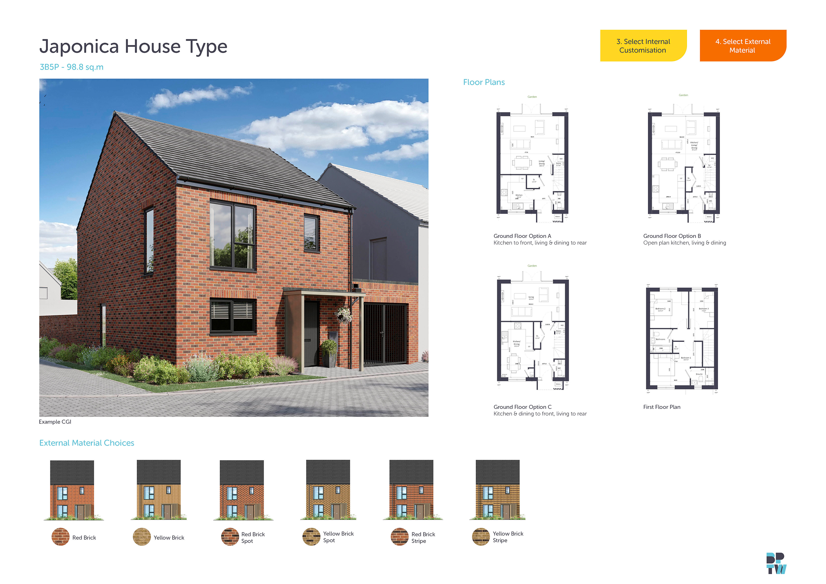
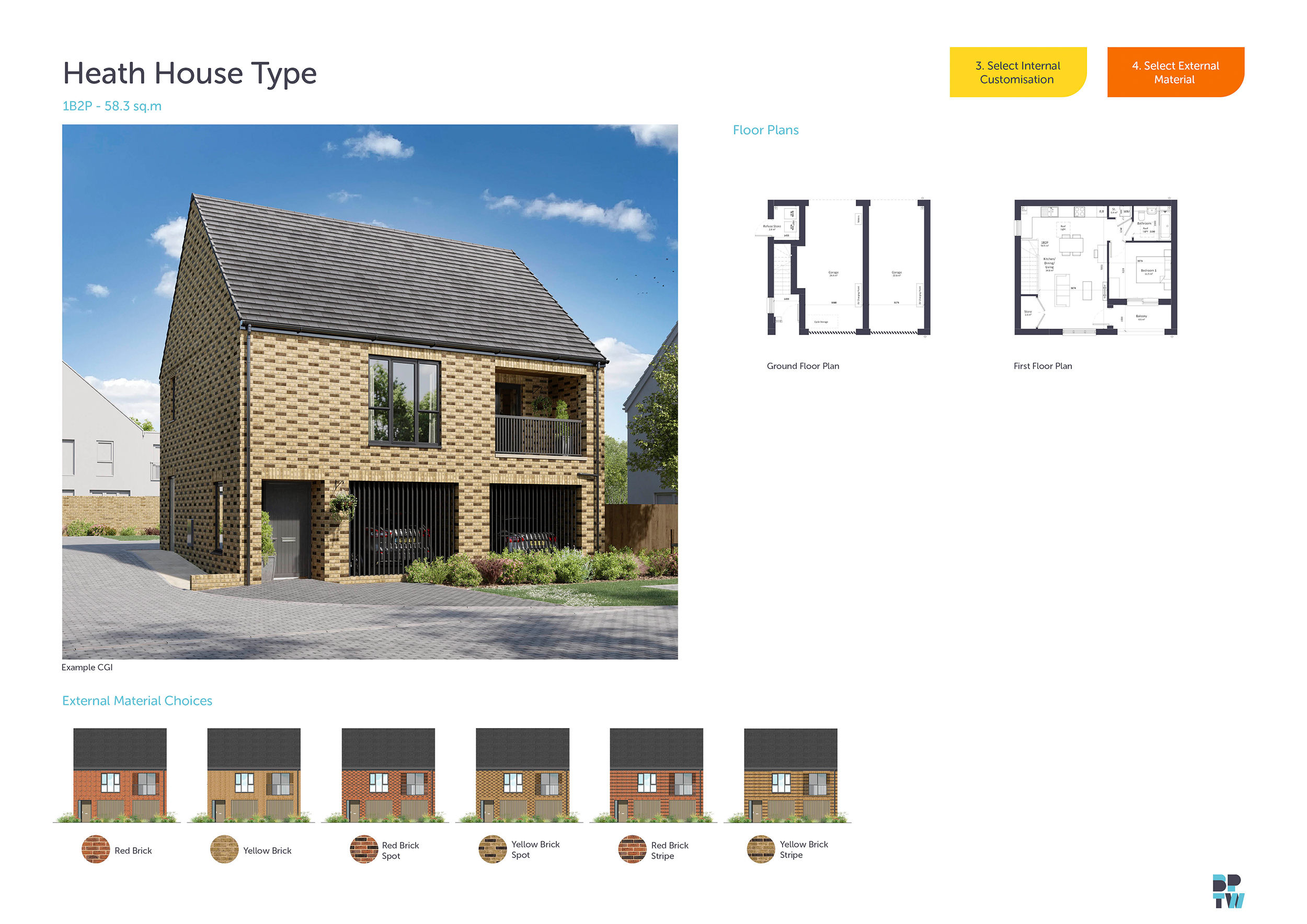
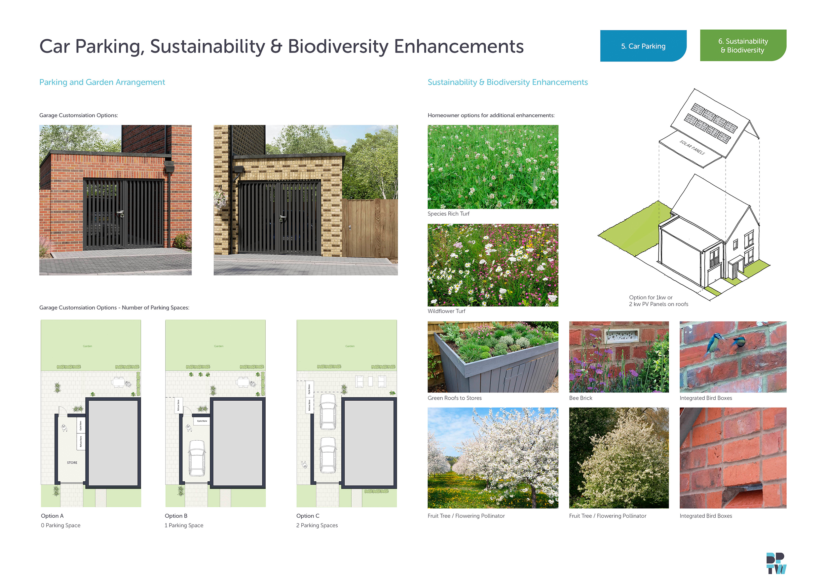
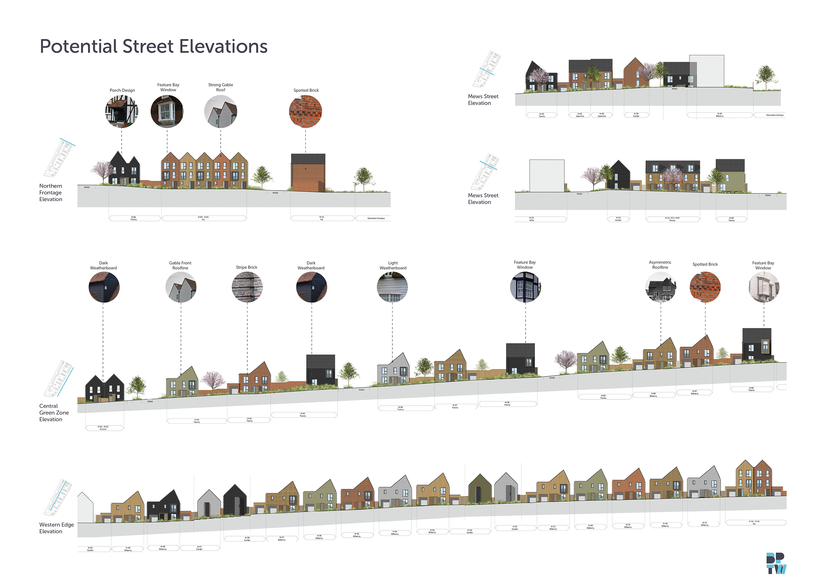
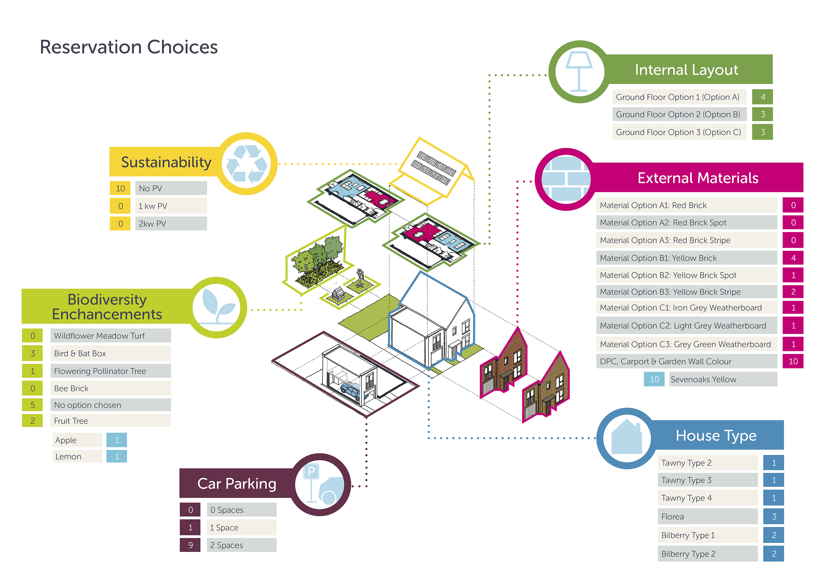
The Design Process
Natural connections: Permeability is created through a street pattern with 3 distinct zones, connected via pedestrian pathways which also link to a central green zone.
Walking, cycling and public transport: The site is located within walking distance of Fastrack bus stops and a cycle superhighway, enabling excellent connections within the Garden City.
Facilities and services: Alkerden Market Centre is in proximity to the site with residents also able to easily access Bluewater, for shopping, and Ebbsfleet International train station.
Homes for everyone: A custom-build scheme, homeowners can choose different floor layouts, providing them with the flexibility to tailor their homes to their lifestyle needs.
Making the most of what’s there: The scheme sits comfortably within its context and benefits from strong links to surrounding amenities.
A memorable character: Materials, details and roof forms celebrate the vernacular of surrounding Kent villages. Variety is created across the streetscape through different customisations chosen by homeowners.
Well-defined streets and spaces: Character areas and active frontages emphasise areas within the site. Streets are defined through shared surfaces and a series of pathways, creating connectivity.
Easy to find your way around: The scheme acts as a gateway into Alkerden Village. Marker buildings with weatherboard materials highlight access points into the site.
Healthy streets: Street design is based upon a mews typology which prioritises pedestrians. All streets are shared surface and green in character with trees, planting areas and visitor cycling.
Cycle and car parking: All homes have cycle storage and homeowners can choose minimal parking through the customisation process.
Green and blue infrastructure: The site’s water drainage feeds into an overarching Garden City SUDs strategy integrating sustainable ecological practices across the wider masterplan.
Back of pavement, front of home: Boundary treatments define public and private spaces through soft and hard landscaping and defensible planting to homes.
Key Features
Designed to create a characterful, bespoke neighbourhood, Alkerden Gateway offers homeowners the freedom to tailor their homes to their needs through a 6-stage custom build approach. Residents have a choice of three ground floor layouts as well as external materials including weatherboard and brick options with detailing patterns, all inspired by architectural typologies found in local villages. These have the effect of adding variety across the streetscape, creating visual interest and a defined character across within the scheme. Various biodiversity enhancements are also available, encouraging sustainability across the development.
 Scheme PDF Download
Scheme PDF Download

















