Alfold Gardens
Number/street name:
Alfold Gardens
Address line 2:
Horsham Road
City:
Alfold
Postcode:
GU6 8JE
Architect:
John Pardey Architects
Architect:
Matthew Allchurch Architects (Delivery)
Architect contact number:
01590 626465
Developer:
Q Developments.
Planning Authority:
Waverley Borough Council
Planning Reference:
WA/2018/2264
Date of Completion:
03/2025
Schedule of Accommodation:
56 dwellings (46 houses, 10 apartments)
Tenure Mix:
70% Private, 30% Affordable
Total number of homes:
56
Site size (hectares):
2.95HA
Net Density (homes per hectare):
19
Size of principal unit (sq m):
225
Smallest Unit (sq m):
57
Largest unit (sq m):
289
No of parking spaces:
133 spaces
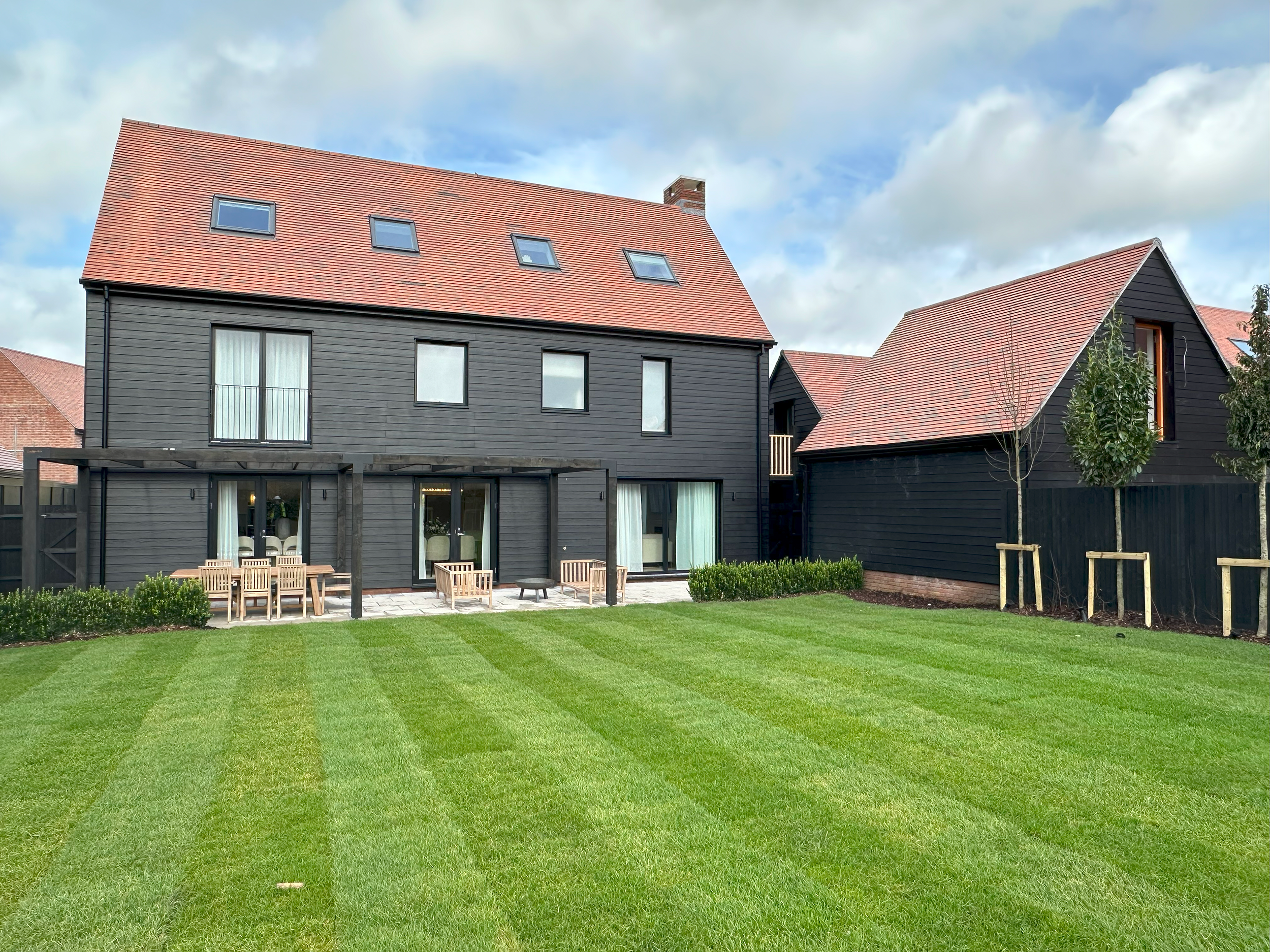
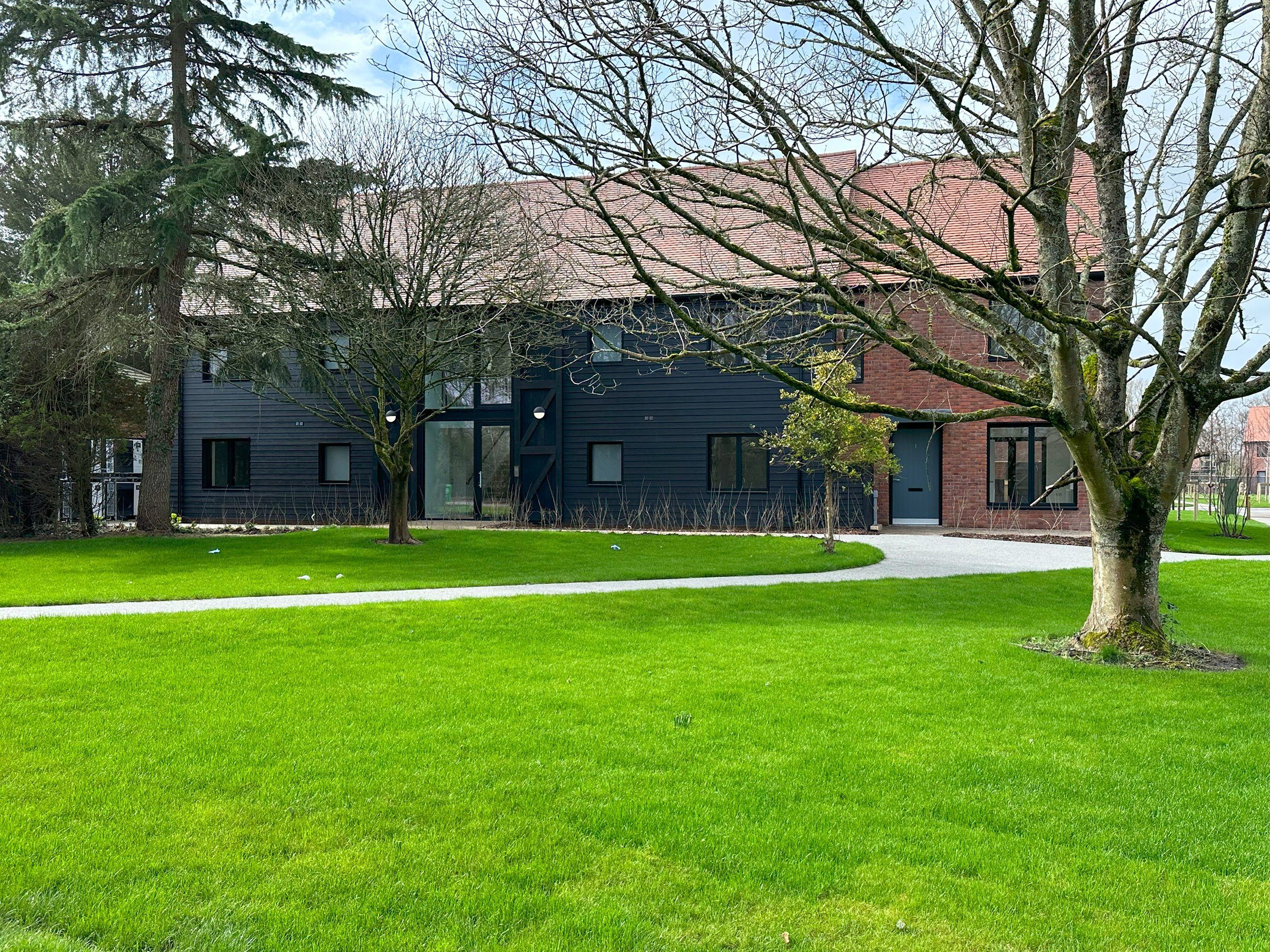
Planning History
Located on the edge of the historic village of Alfold the site had been a nursery and garden centre for over 50 years. Identified in the Waverley Land Availability Assessment as rural brownfield, the site was considered appropriate for housing.
The layout took as it’s starting point the Surrey Design guidance that: ‘The design of new development should evolve from Surrey’s rich landscape and built heritage’
Waverley refused the application as being in an unsustainable location and representing gross overdevelopment (19dph on a brownfield site). The Planning Inspectorate found in favour of the scheme in February 2020.
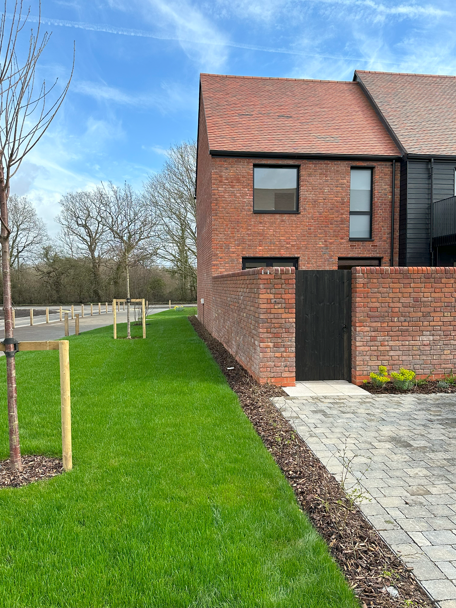
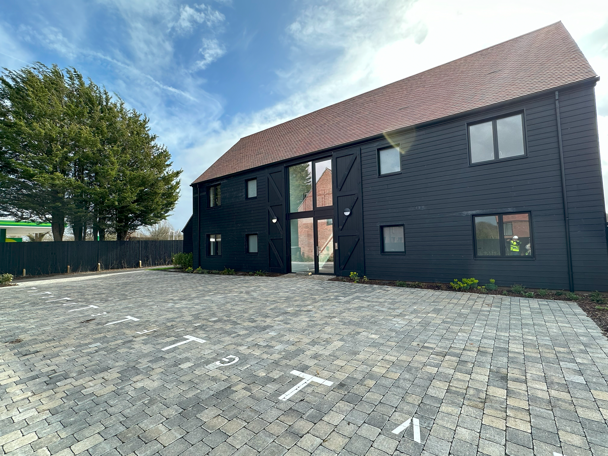
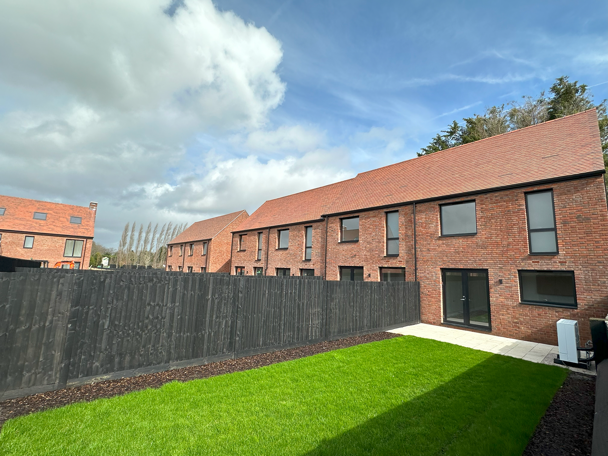
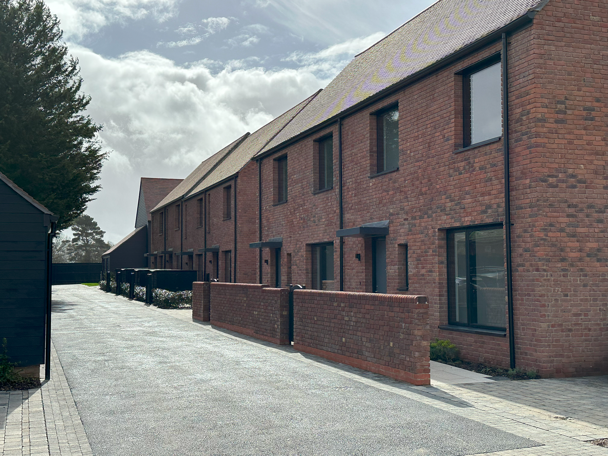
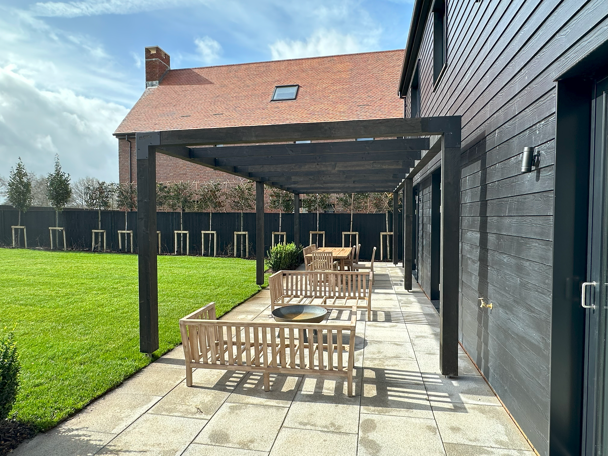
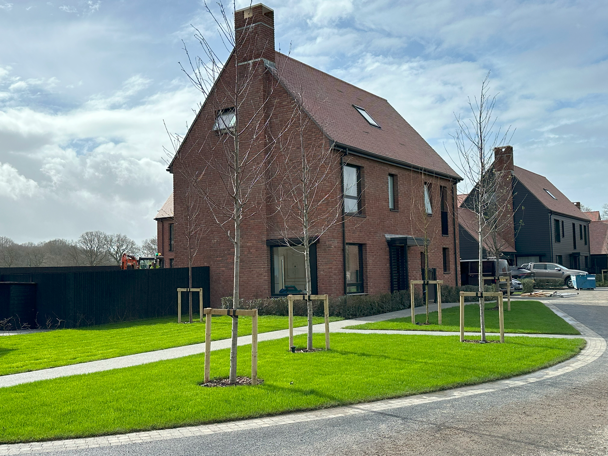
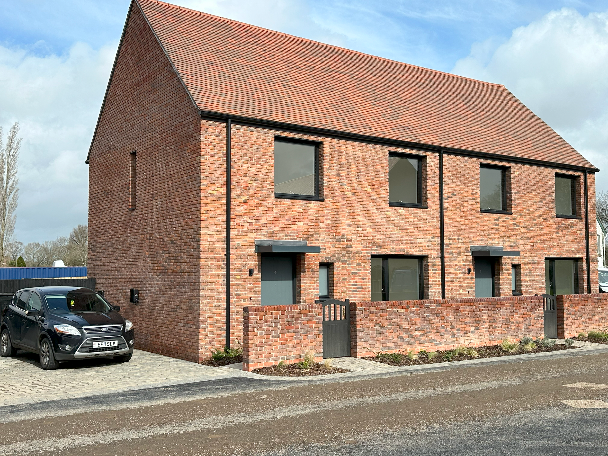
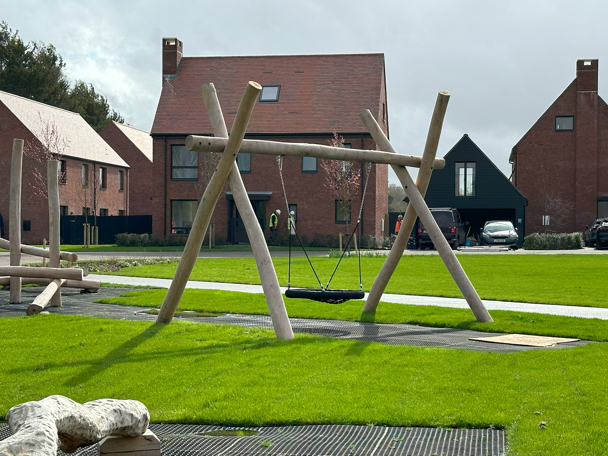
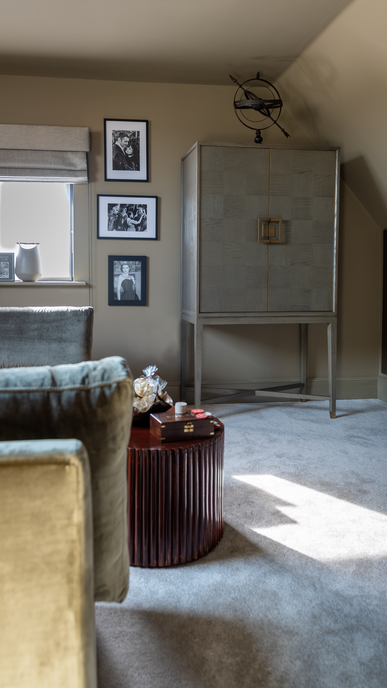
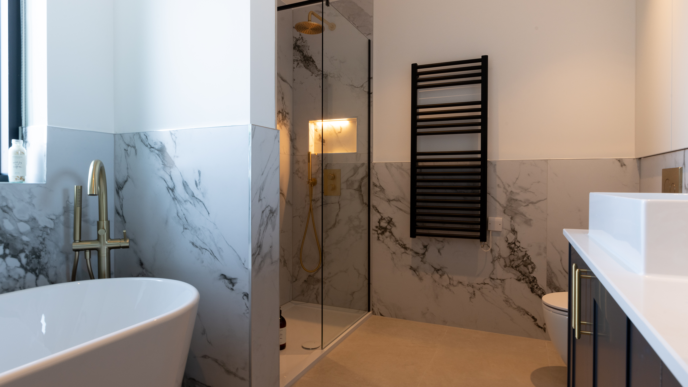
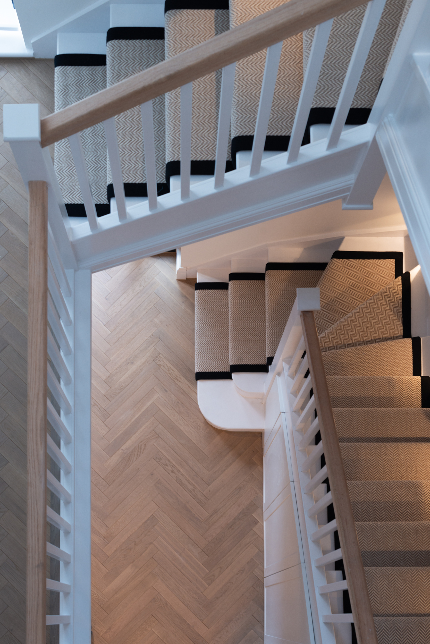
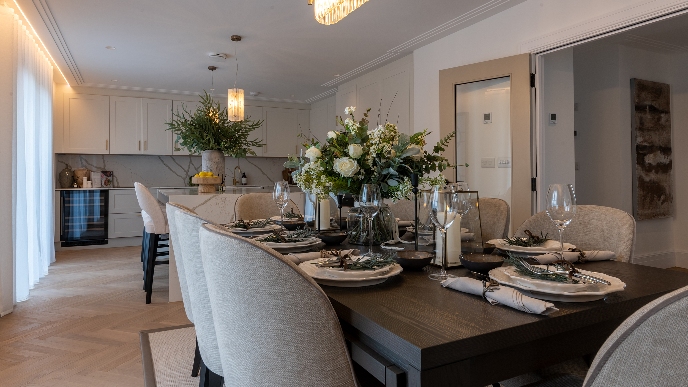
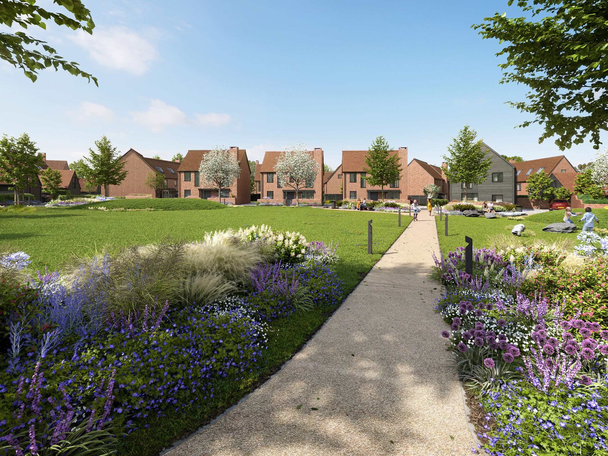
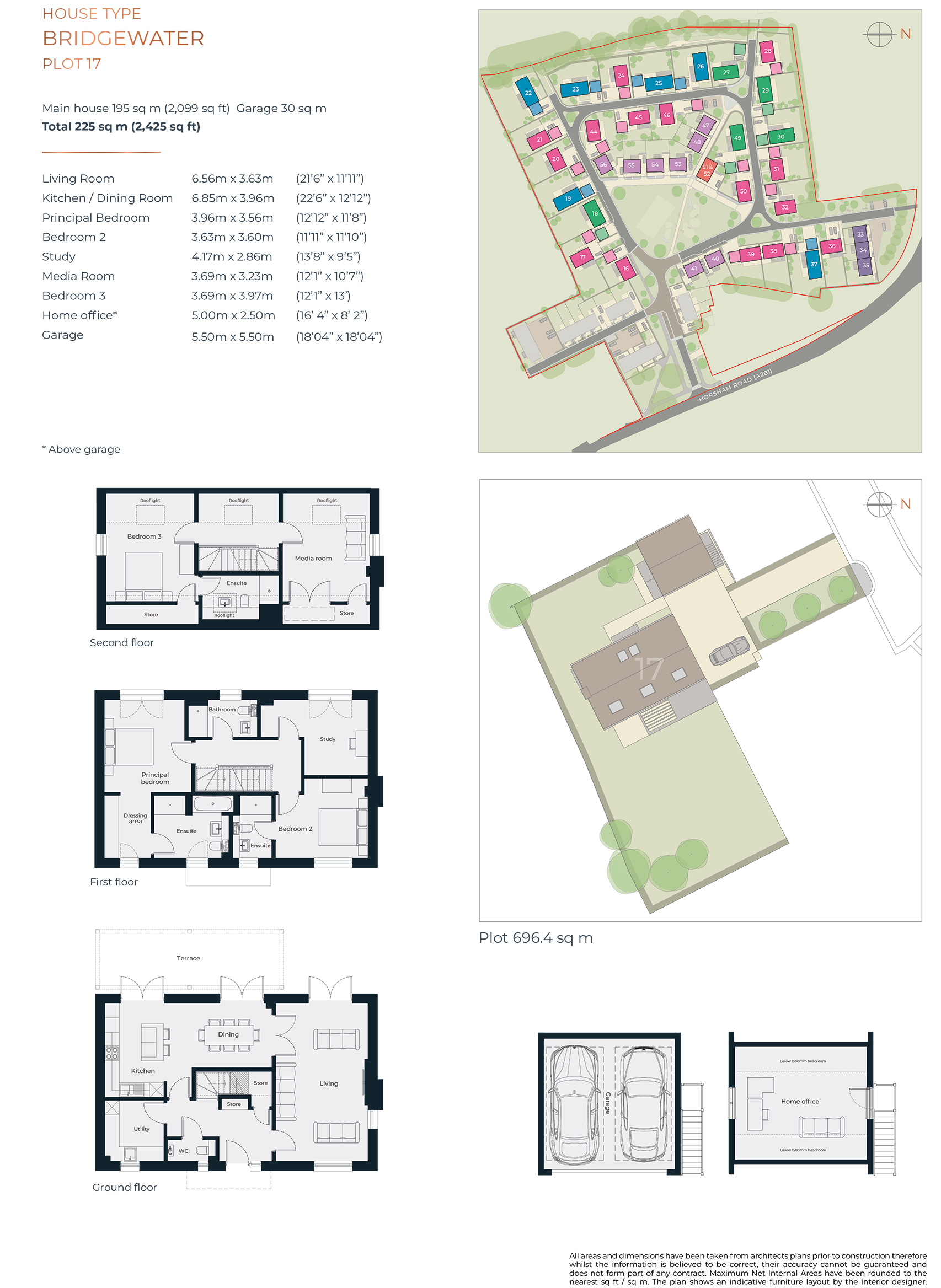
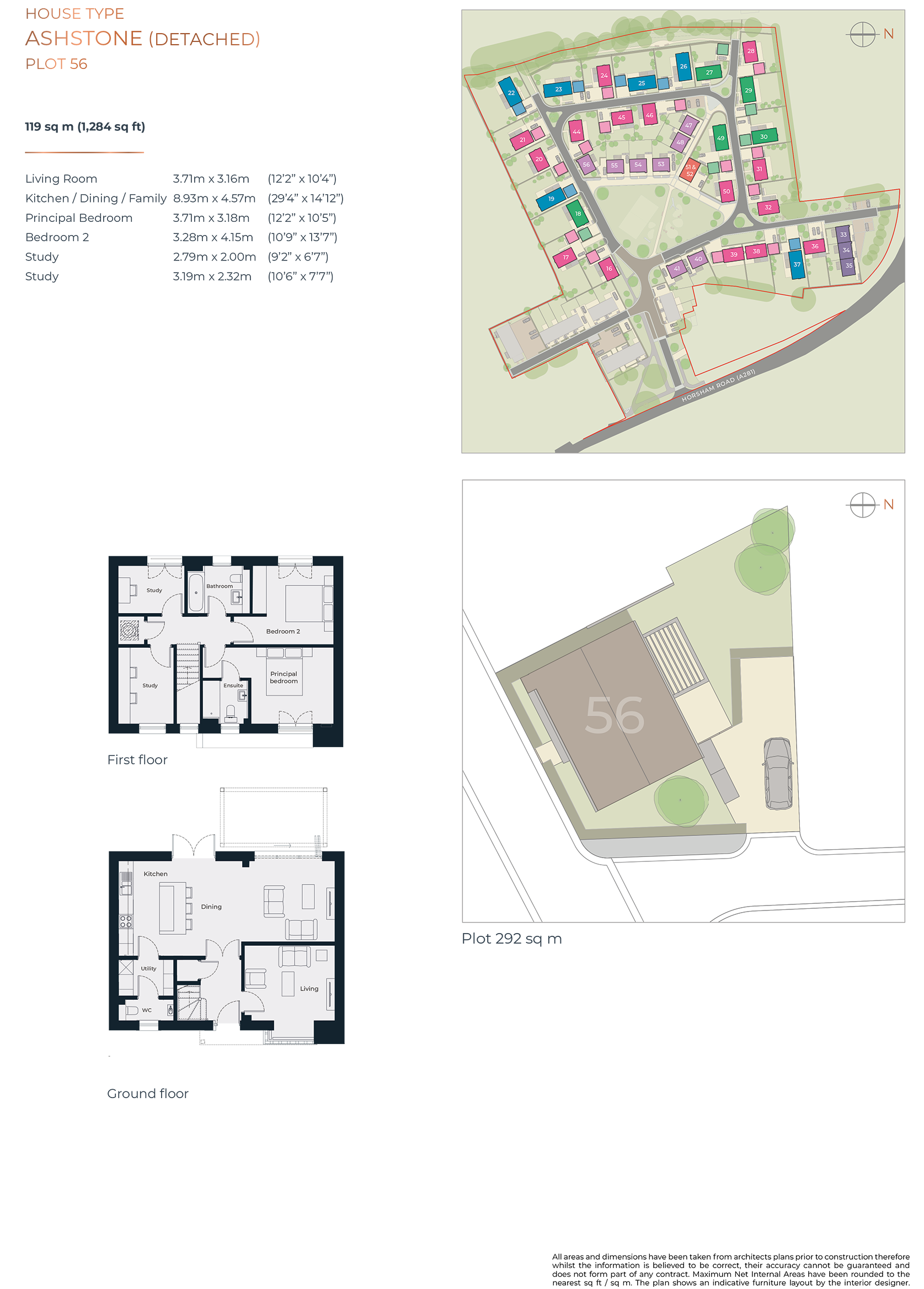
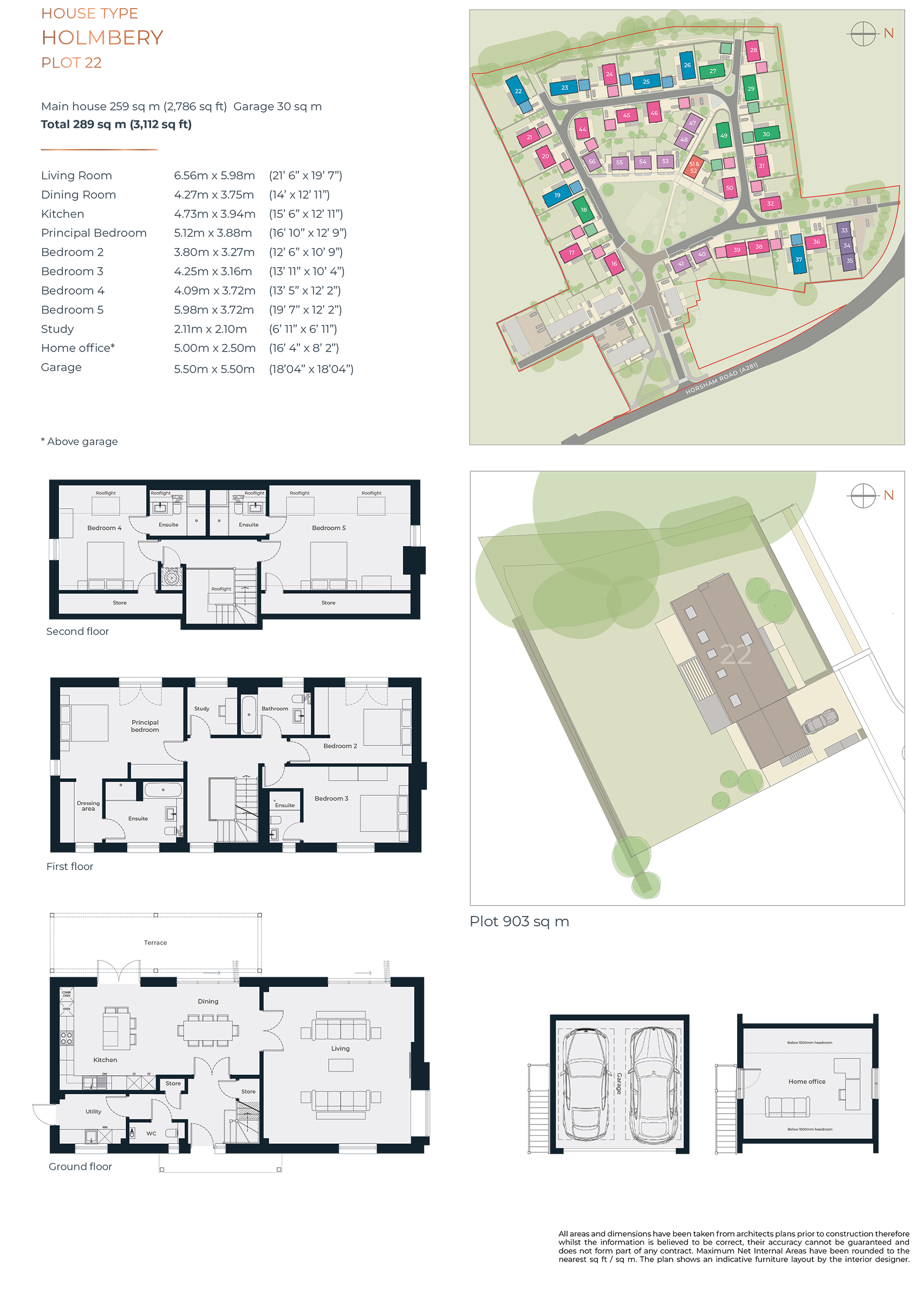
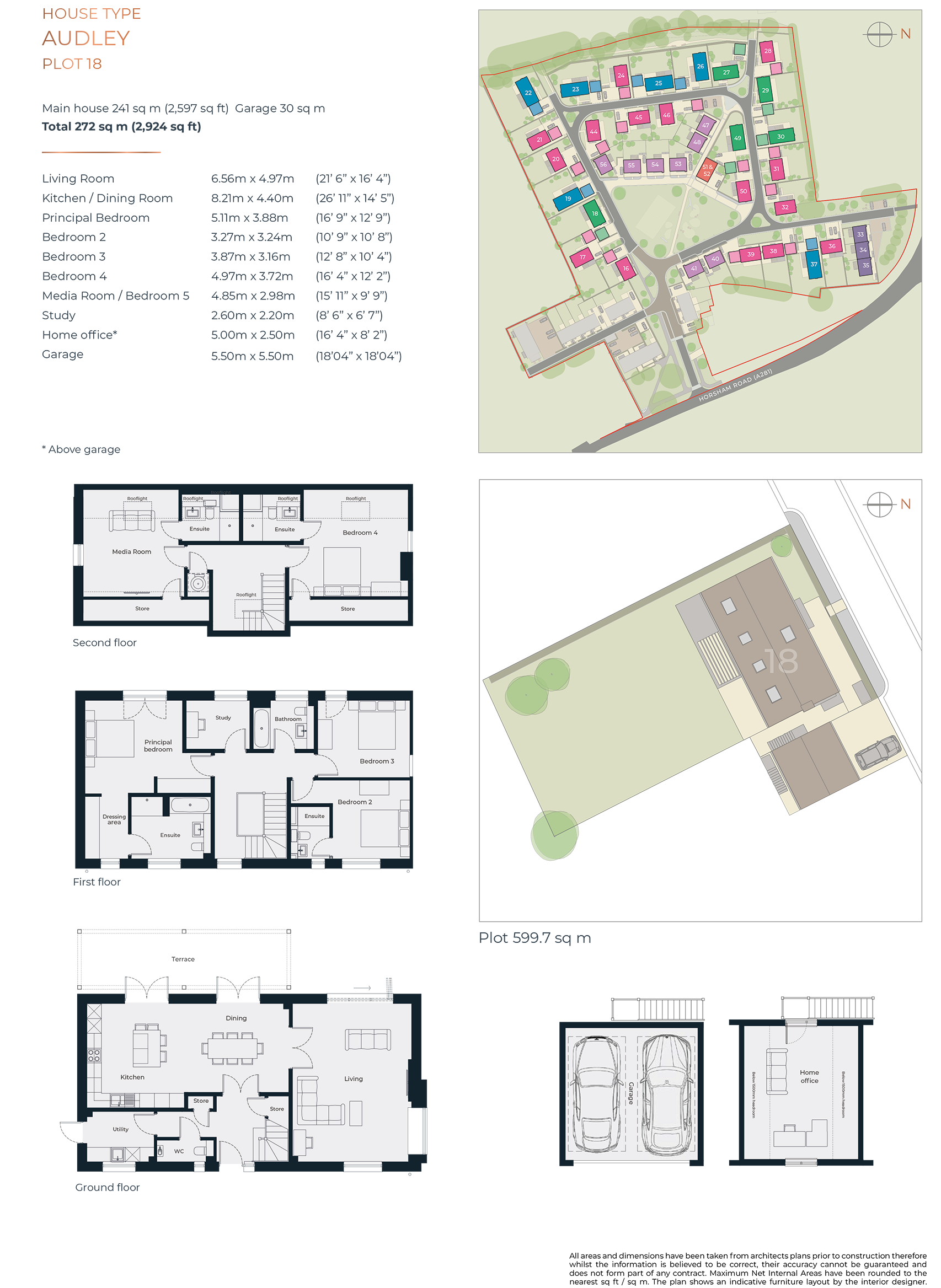
The Design Process
“We applaud the ambition for high-quality, contemporary architecture that takes its cue from the Surrey vernacular and consider that this development has many attributes that could make it an exemplary housing scheme.
We are supportive of the structure and the layout of the streets and blocks and the way that the development picks up key walking and desire lines in an attempt to knit this development into the fabric of Alfold.”
Design South East
The proposals sought to evoke the grain of historic villages focused around a ‘village green’ and framed by a network of narrow lanes.
A pedestrian route across the site significantly improves the connection for village residents with the convenience store at the petrol station - currently journeys are made by car rather than an inhospitable roadside footpath. Similarly, residents of the scheme can walk to bus stops, recreation ground and village hall and connect to local and national footpaths and cycleways.
As with historic villages, lanes are shared by pedestrians, cyclists and vehicles. Simple landscaping edged with cobbled strips, hedging and brick walls encourage slow speeds and safe spaces for all to enjoy.
The green, godcakes (green triangles), lanes, ‘fallen trees’ and wildlife walk reflect a holistic approach to amenity and play.
Building forms echo the simple and adaptable houses, barns and outbuildings found in traditional villages. Informal orientation and building frontages resonates with the grain of historic villages where practical considerations took priority over ‘conventional’ street alignment.
Large openings, black window frames and barn style cladding with brick and tiles create a modern character that sits comfortably in the Surrey landscape.
Originally for livestock and farm machinery, outbuildings are prominent features of local villages. Timber style garages with loft space for homeworking, gyms or teenage hideouts are the ‘outbuildings’ of the scheme overlooking public areas.
Key Features
Re-use of a brownfield site to allow organic growth of an existing Surrey village.
Layout allowing new and future connections with the existing village.
Simple village building types arranged around a shared village landscape.
An extensive public realm of grassed areas, lanes, wildlife corridor create a rich amenity for new and existing residents, young and old.
 Scheme PDF Download
Scheme PDF Download


















