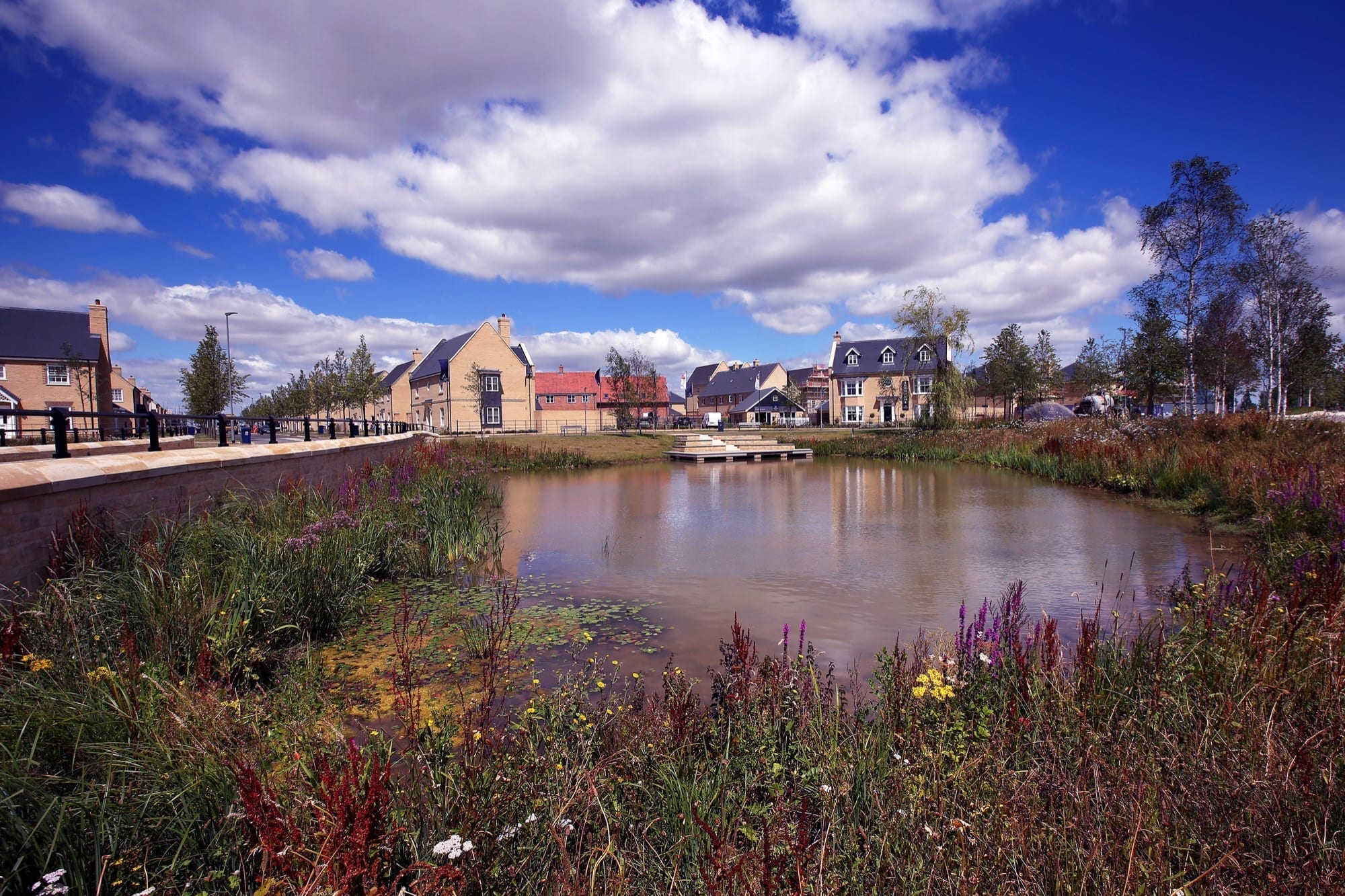Alconbury Weald key phase 1
Number/street name:
Alconbury Weald
Address line 2:
Huntingdon
City:
Cambridgeshire
Postcode:
PE28 4XA
Architect:
JTP
Architect contact number:
Developer:
Urban and Civic.
Planning Authority:
Huntingdonshire District Council
Planning Reference:
17/00079/REM
Date of Completion:
09/2025
Schedule of Accommodation:
6 x 1 bed bungalows, 26 x 2 bed houses, 33 x 3 bed houses, 16 x 3 bed houses, 12 x 4 bed houses, 4 x 4 bed houses, 4 x 5 bed houses
Tenure Mix:
95.7% Market sale, 4.3% Shared Ownership
Total number of homes:
Site size (hectares):
150.00
Net Density (homes per hectare):
45.8
Size of principal unit (sq m):
100.8
Smallest Unit (sq m):
52.8
Largest unit (sq m):
179.75
No of parking spaces:
258 (Parcels 4 & 4a)


The Design Process
OCTOBER 2014: Outline approval for masterplan
MARCH 2015: Adoption of Regulatory Plan & Design Code for Key Phase 1
AUGUST 2017: Detailed approval for Parcels 4 & 4a
Currently: On-site
 Scheme PDF Download
Scheme PDF Download
