Albert Wharf
Number/street name:
Albert Wharf, Swedish Wharf And Comley's Wharf Wandsworth Bridge Road London SW6 2TY
Address line 2:
City:
London
Postcode:
SW6 2TY
Architect:
Allies and Morrison
Architect contact number:
Developer:
Ptarmigan Land.
Planning Authority:
London Borough of Hammersmith and Fulham
Planning Reference:
2014/03250/FUL
Date of Completion:
Schedule of Accommodation:
15 x studio apartment, 47 x 1 bed, 114 x 2 bed, 49 x 3 bed, 12 x penthouse
Tenure Mix:
100% private rent
Total number of homes:
Site size (hectares):
1.45
Net Density (homes per hectare):
163
Size of principal unit (sq m):
70 - 208
Smallest Unit (sq m):
37
Largest unit (sq m):
197
No of parking spaces:
166
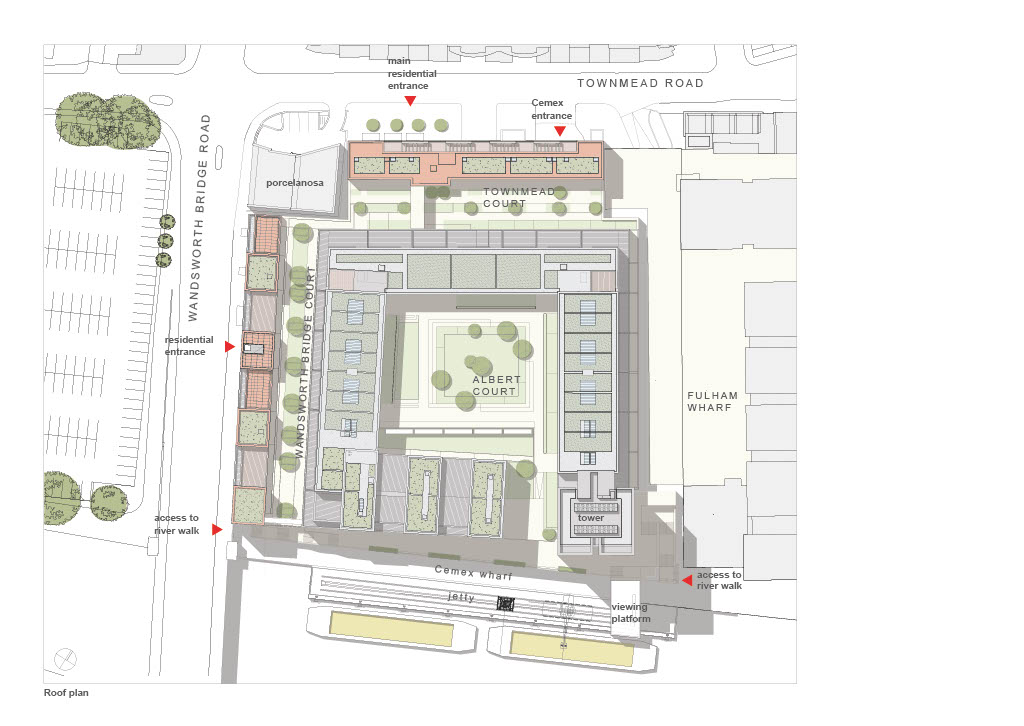
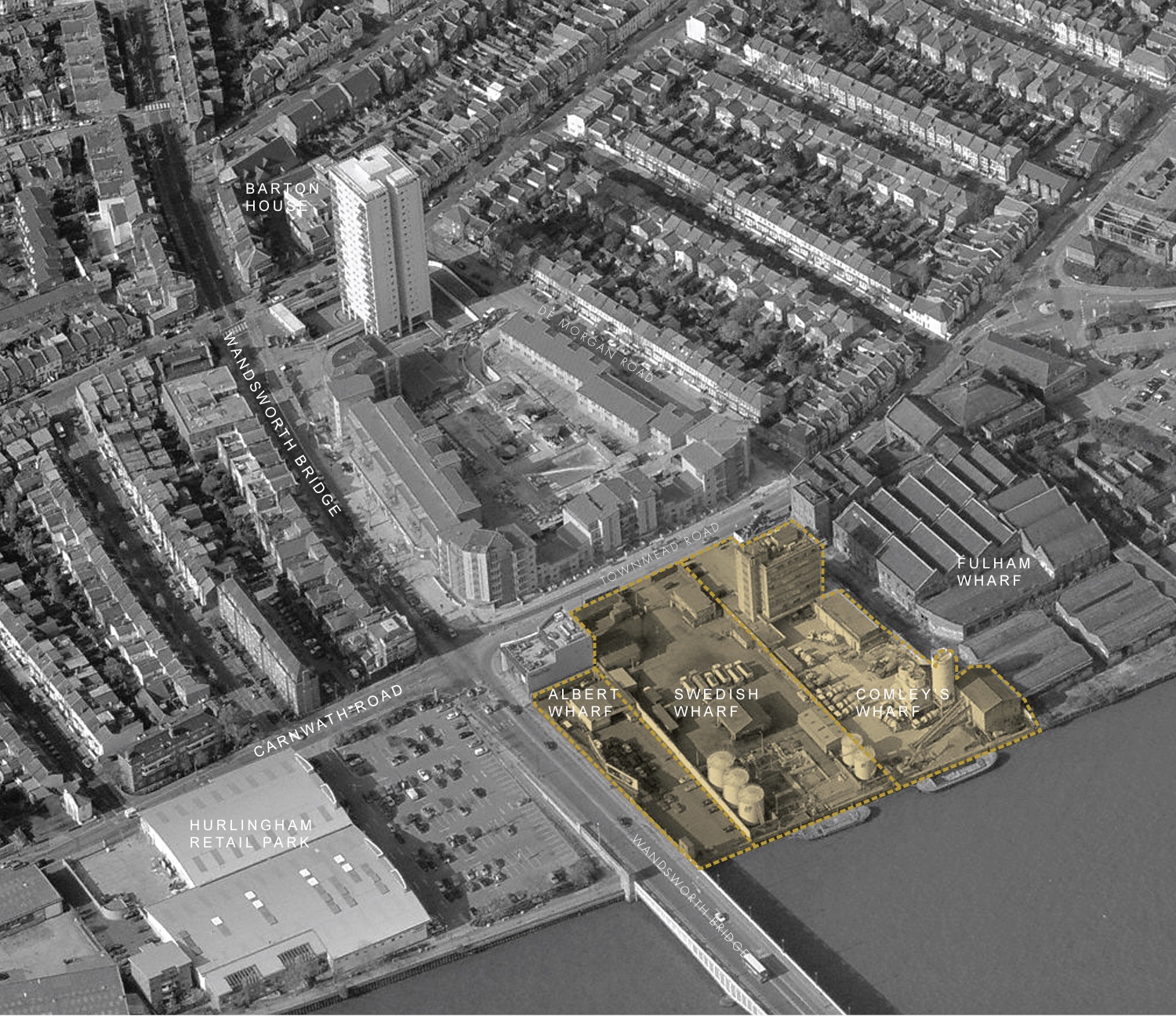
Planning History
The planning application was submitted in July 2014 and permission granted February 2015. Pre-application discussions were held with the local authority during the design development of the scheme. During these discussions the local authority realised the potential the project had to improve the visual amenity of the key river front site. However, even though they understood the economical drive behind the bulk and massing, they imposed limitations over the scale of the proposals and their relationship with the riverside setting and wider context.
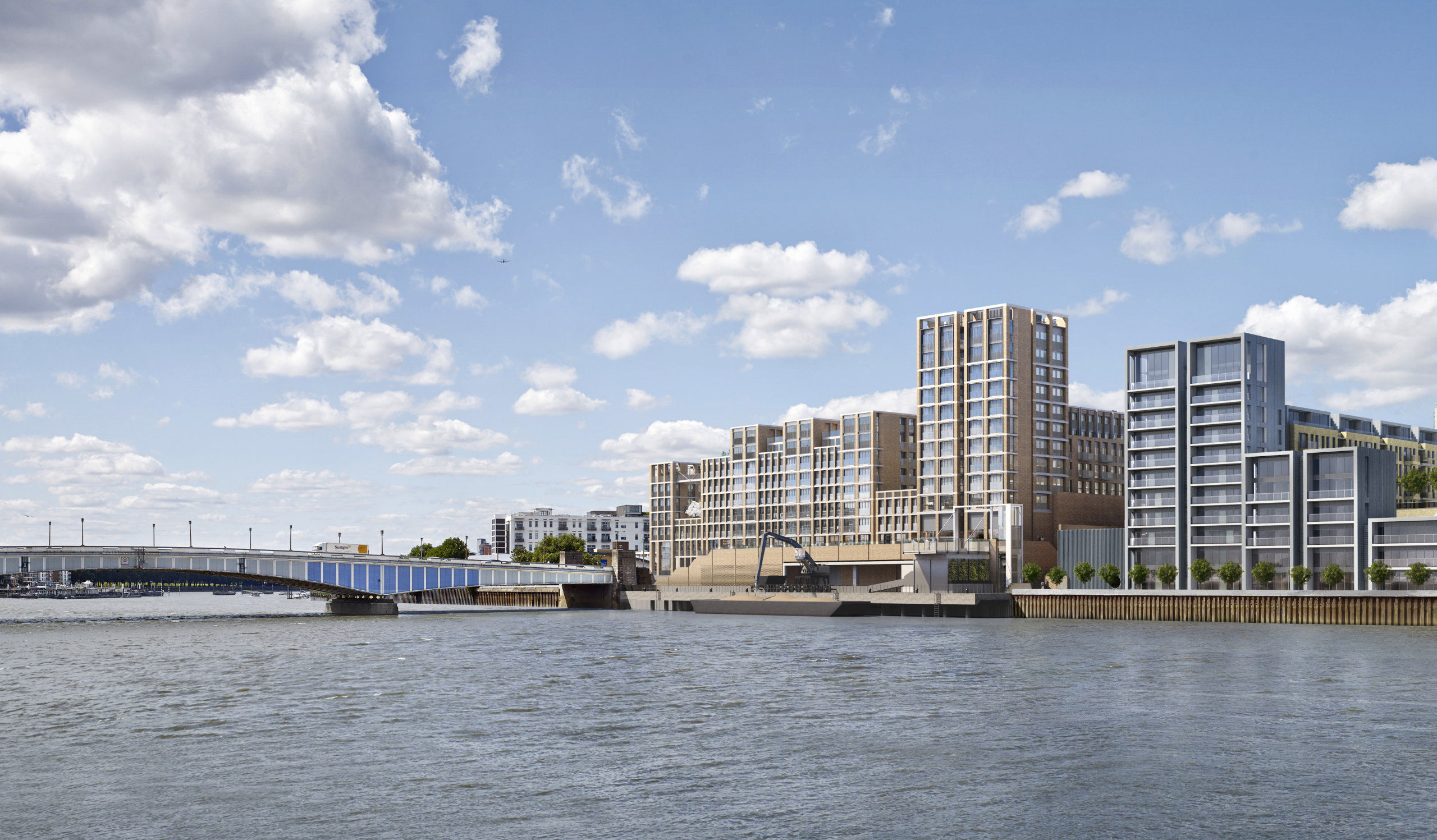
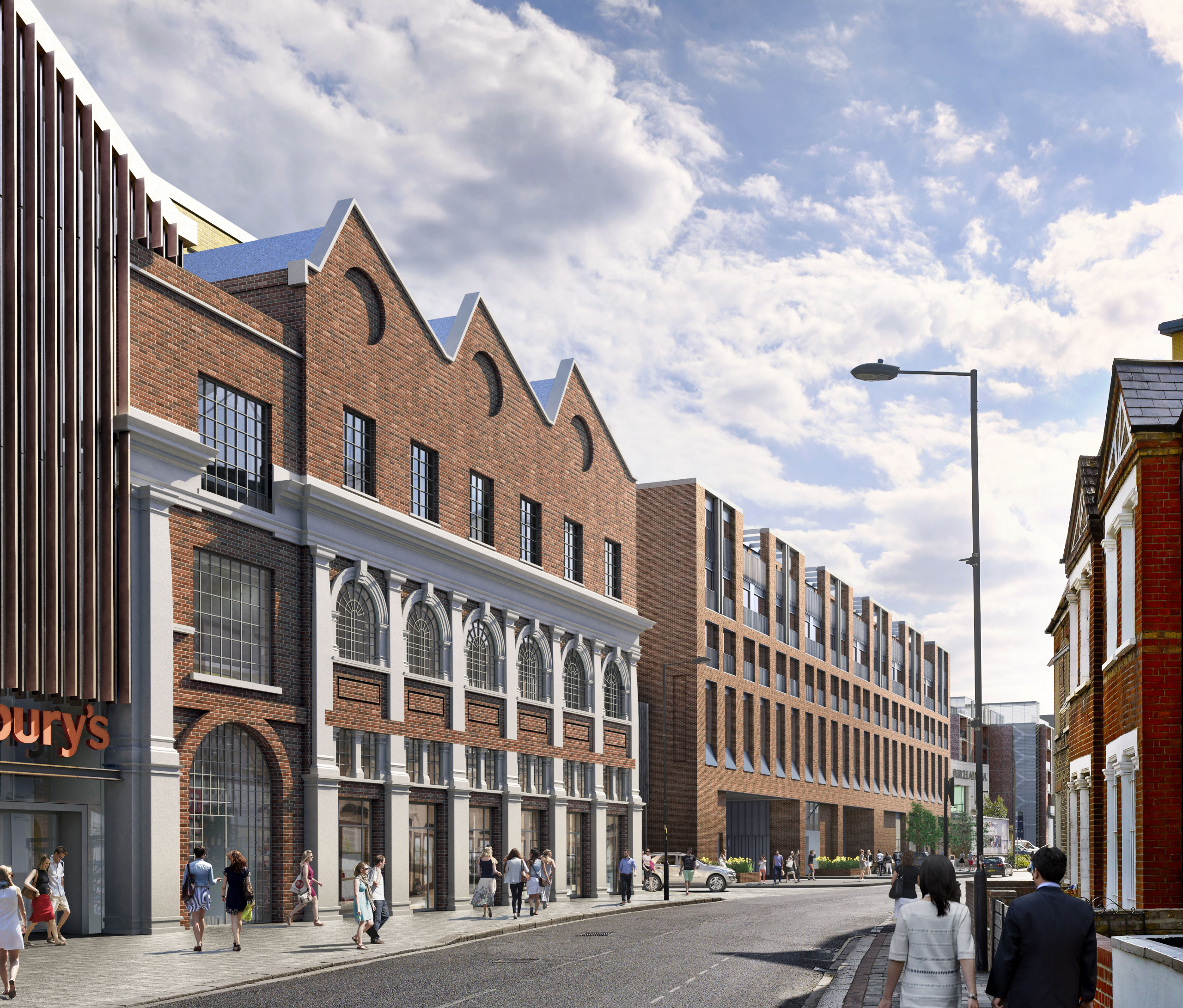
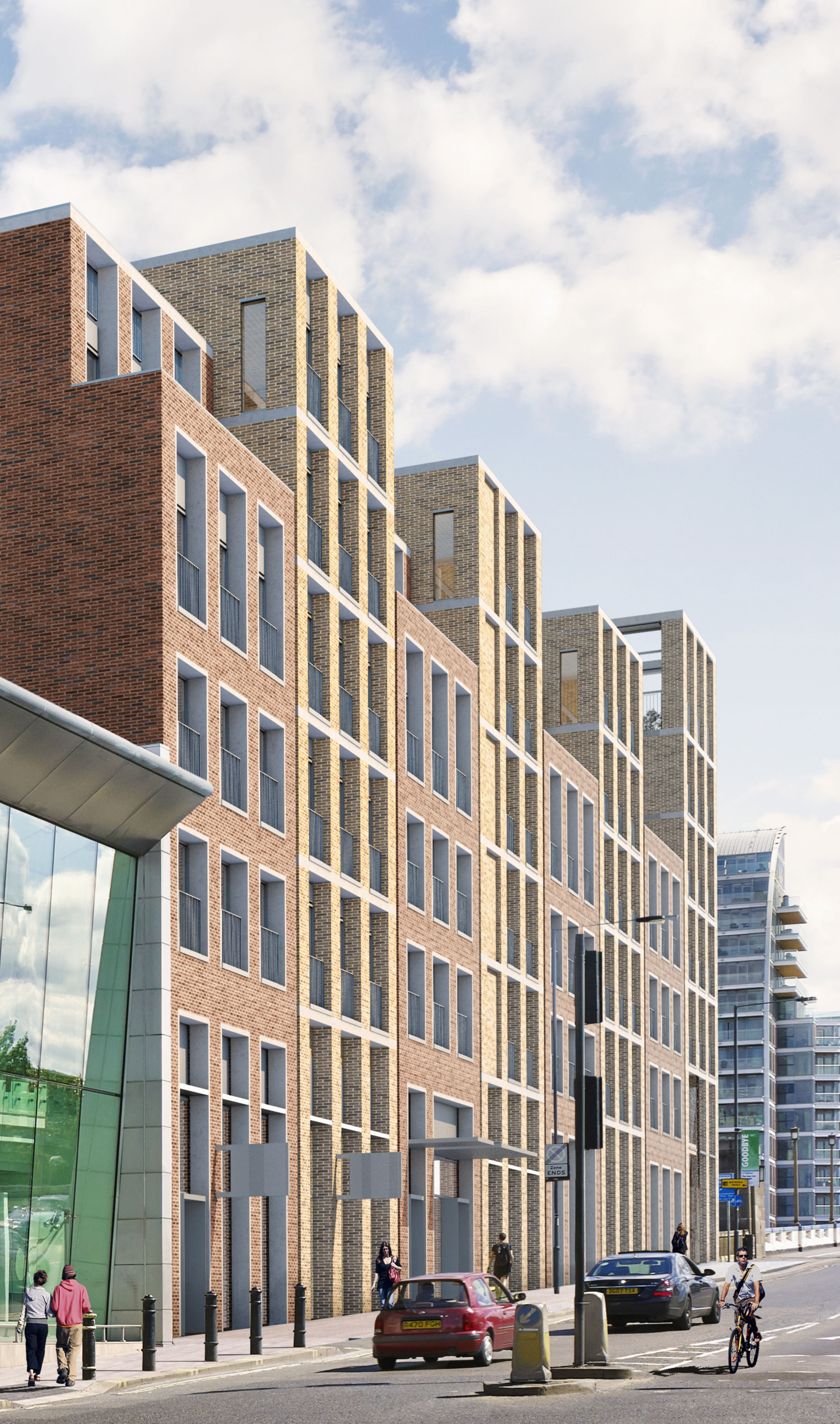
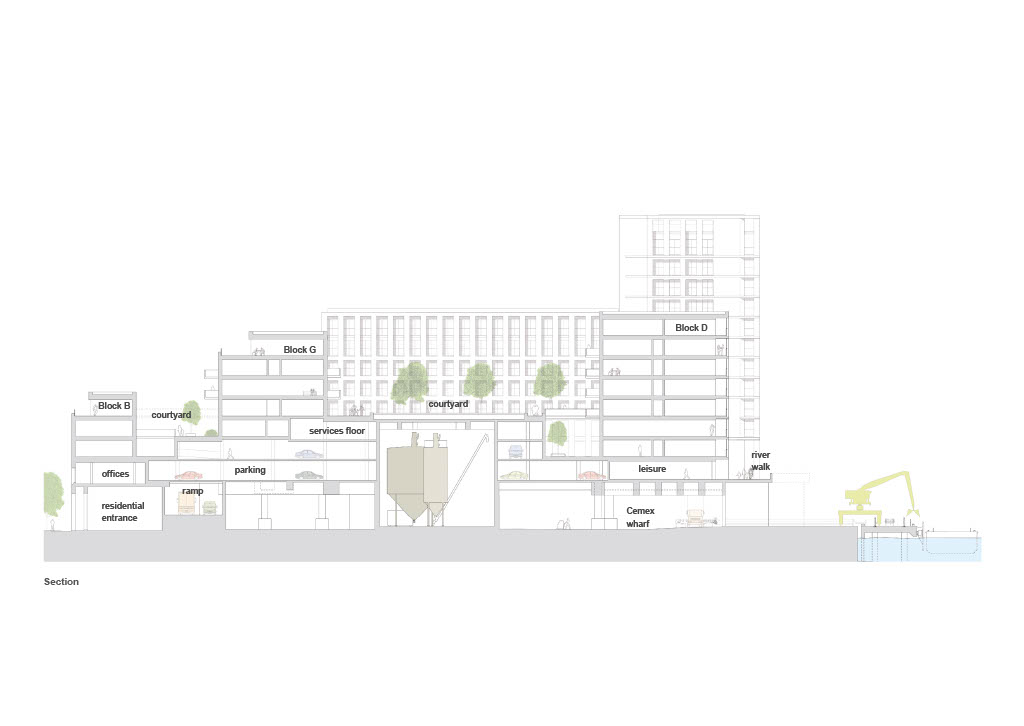
The Design Process
A programme of consultation activities was undertaken throughout the pre-planning process including two public exhibitions ensuring that local residents, local businesses, local Councillors and community groups were fully informed about the development proposals and had the opportunity to engage with the design team and the client. In addition to the public exhibitions there were regular meetings with the London Borough of Hammersmith and Fulham planning officers. The advice and comments from these meetings helped the project team to evolve the bulk, massing and layout for the scheme. The scheme was also presented to the GLA with a separate presentation of the environmental issues, noise and air quality. This extensive consultation process gave the design team the opportunity to understand and incorporate stakeholders aspirations and informed the design.
 Scheme PDF Download
Scheme PDF Download





