Agar Grove
Number/street name:
Agar Grove
Address line 2:
Camden
City:
London
Postcode:
NW1 9SY
Architect:
Hawkins / Brown and Mæ
Architect contact number:
Developer:
London Borough of Camden.
Contractor:
TBC
Planning Authority:
London Borough of Camden
Planning Reference:
2013/8088/P
Date of Completion:
Schedule of Accommodation:
212 x 1 bed apartments, 200 x 2 bed apartments, 56 x 3 bed apartments, 25 x 4 bed apartments.
Tenure Mix:
"44% SR / 7% Intermediate / 49% Market" 49% Market sale, 44% Social rent
Total number of homes:
Site size (hectares):
2.75
Net Density (homes per hectare):
179
Size of principal unit (sq m):
200
Smallest Unit (sq m):
51
Largest unit (sq m):
200
No of parking spaces:
57
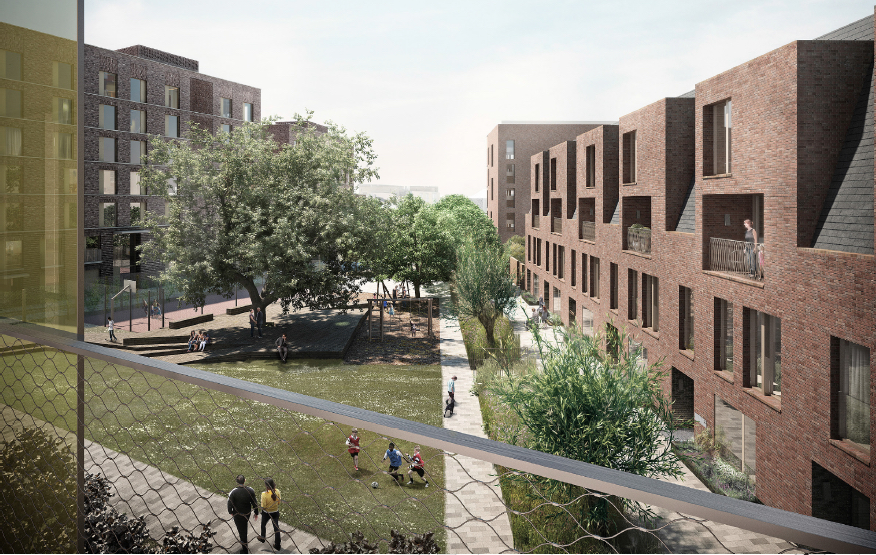
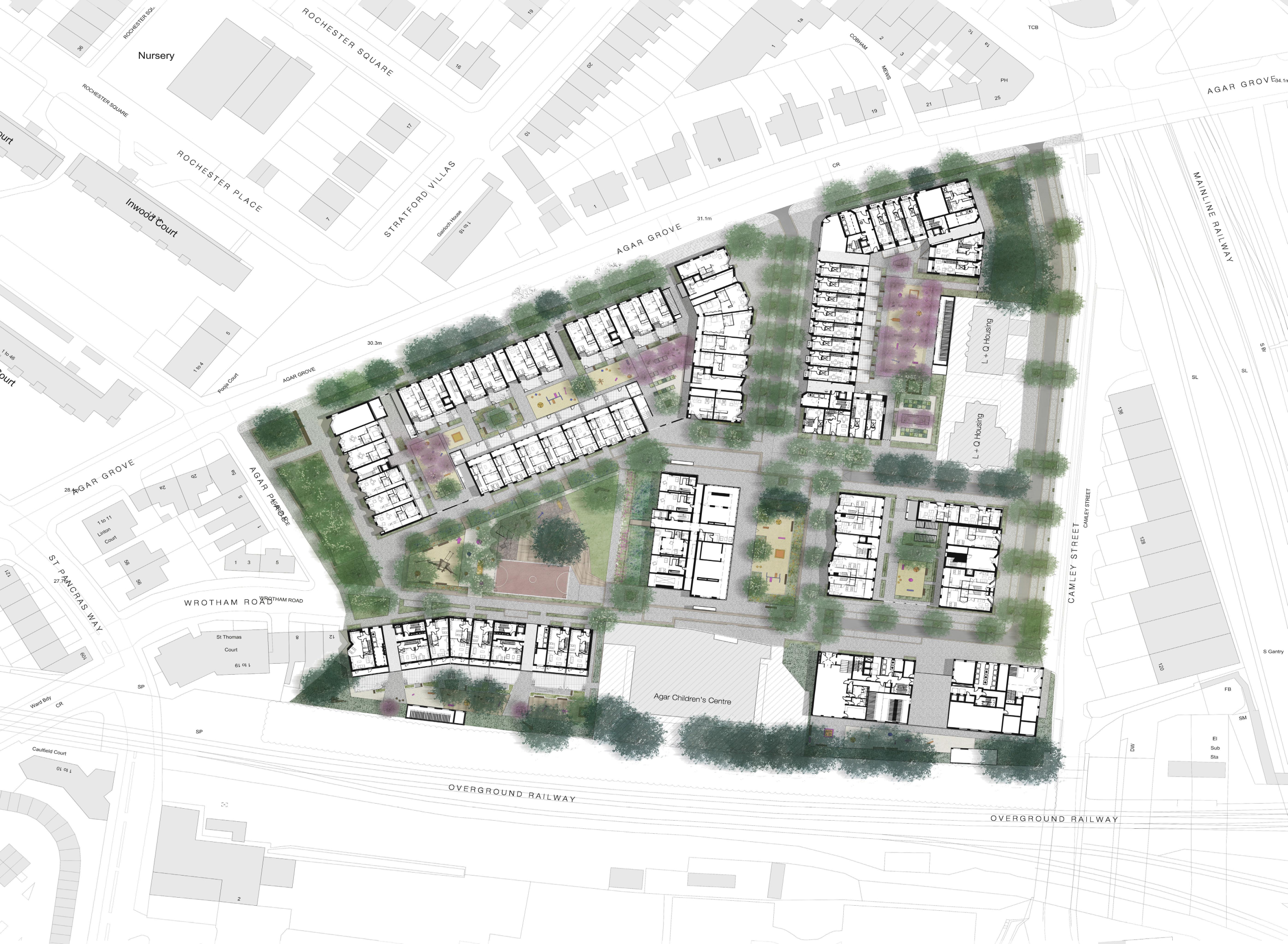
Planning History
The design team developed the proposals through a detailed preapplication process over a 10 month period.The scheme was then submitted to planning in January 2014, and won unanimous planning approval in April 2014.
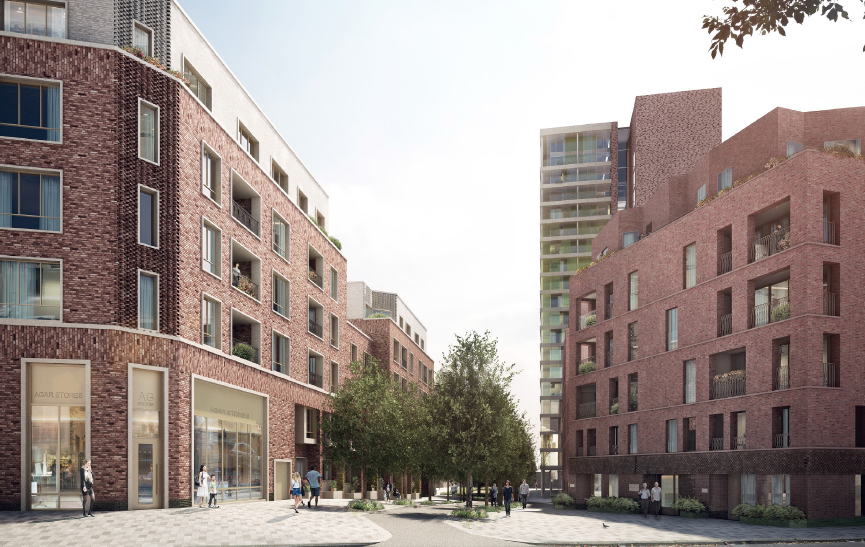
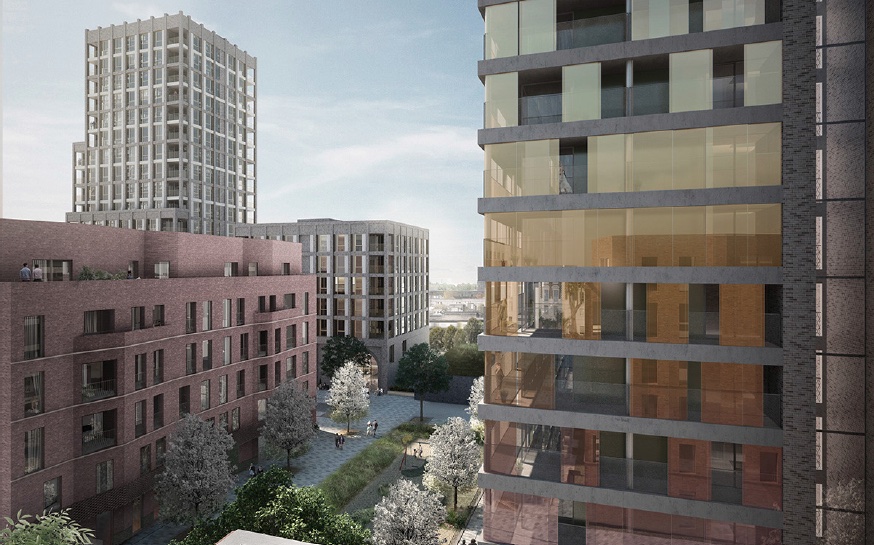
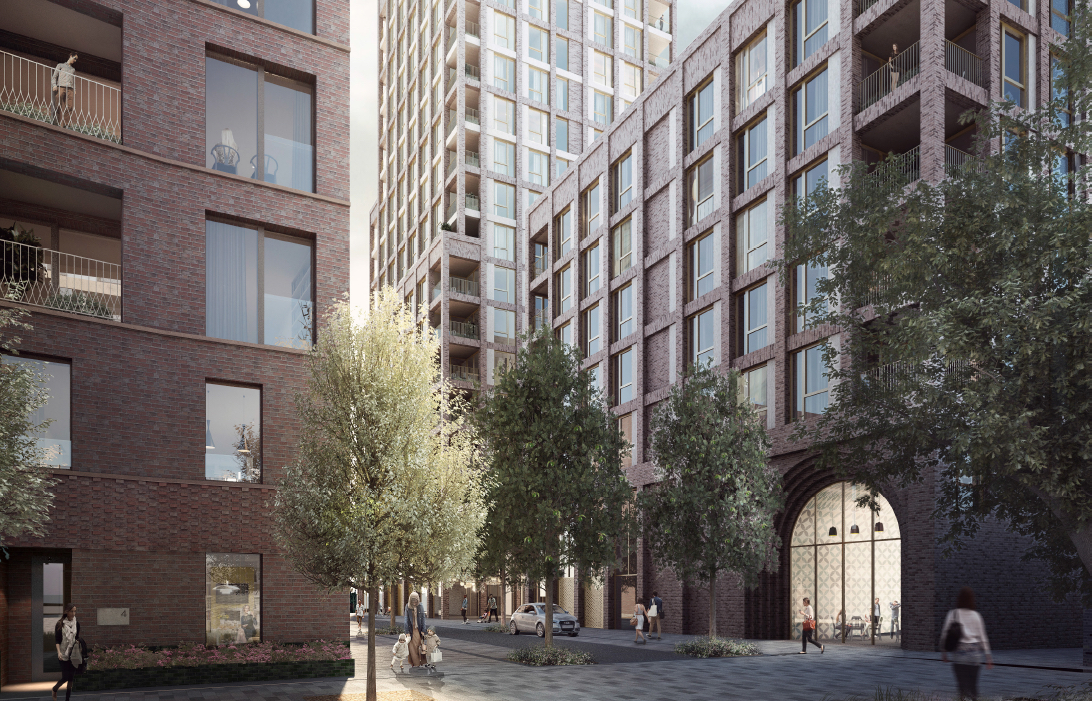
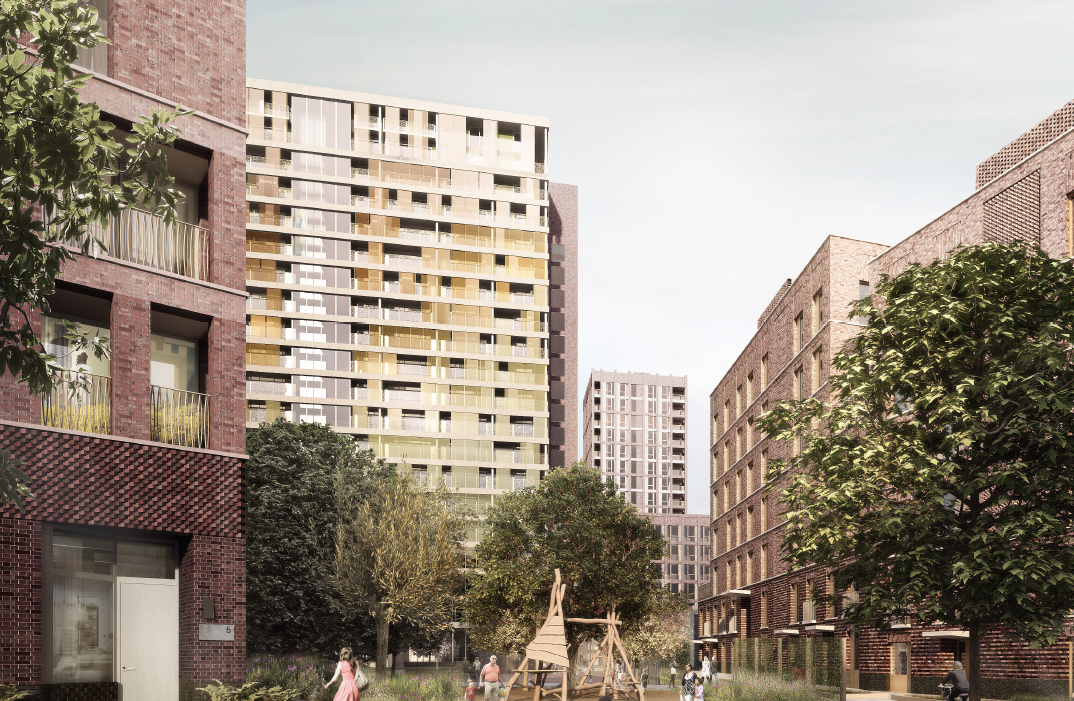
The Design Process
Hawkins Brown and Mæ have designed the UK’s largest passive house scheme at Agar Grove for the London Borough of Camden. Agar Grove estate was constructed in 1966 and the existing buildings are in poor condition and public space underused and not overlooked. Through a process of consultation with residents it was agreed that comprehensive redvelopment was called for, with residents rehoused within the estate. This will involve demolishing 112 homes, retain 137 homes (Lulworth tower), and provide 361 new homes. The project will be completely self-funding with market sale revenue funding the affordable housing and is Camden’s largest own development. The scheme was unanimously approved at planning and with the officer’s report stating that “from a design perspective the proposals are considered to be exceptional in all aspects of design, from the master plan right through to the detailed consideration of the doorstep experience”. Our scheme is based on five objectives: 1. Growing the Grove - using Agar Grove to create attractive amenity 2. Stitching-in - connecting the streets and building form to its context 3. Giving meaning to Lulworth - refurbishing Lulworth tower to improve sustainability and identity 4. A safe family neighbourhood - planning streets around with continuous well-defined blocks and active frontages 5. Building better homes - high quality homes with good space standards and environmental performance As such the masterplan creates a series of streets which connect back into the surroundings, and give priority to pedestrians and cyclists, with limited street parking. New green space is provided at the heart of the site, and a green square connects to the grove of trees just across Agar Grove Road. These streets and spaces are framed and overlooked by a mix of building types, of Terrace, Villa, Mansion and Tower, to create diversity and interest in type, scale and apperance. These types are drawn upon those found near to the site. The proposals step down in scale towards the Agar Grove frontage, in response to the existing villas to the north of the site, building heights increase towards the south east corner, towards Kings Cross and central London, and includes a new 20 storey tower to rehouse the existing residents of Lulworth house. All new build blocks will achieve the Passivhuas standard, which represents a ‘be lean’ approach, reducing heating demand to an absolute minimum, by creating a well insulated, very comfortable living environment. A conscious decision to retain the existing Lulworth House has been made on sustainability grounds, however the building will be stripped back, extended and reclad, in order to create well planned and high quality new homes. Through collaboration between the two practices a diverse architecture has been achieved held together by a joined up approach to materials and a celebration of domestic ornamentation, through careful choice of brick, and detailing. The project recaptures some of the innovative typologies promoted by Sydney Cook in the heyday of Camden Council house building with our reinvention of the split level apartments, generous dual aspect apartments and stacked family homes, which often exceed LHDG space standards.
 Scheme PDF Download
Scheme PDF Download





