Adelaide Wharf
Number/street name:
118/120 Queensbridge Road
Address line 2:
Hackney
City:
London
Postcode:
E2 8FB
Architect:
Allford Hall Monaghan Morris
Architect contact number:
Developer:
First Base with English Partnerships.
Contractor:
Bovis Lend Lease
Planning Authority:
London Borough of Hackney
Planning consultant:
DP9
Planning Reference:
2005/2135
Date of Completion:
Schedule of Accommodation:
52 x 1 bed apartment, 53 x 2 bed apartment, 38 x 3 bedroom apartment, 4 x 4 bed apartment
Tenure Mix:
Mixed tenure
Total number of homes:
Site size (hectares):
0.43
Net Density (homes per hectare):
342
Size of principal unit (sq m):
Smallest Unit (sq m):
Largest unit (sq m):
No of parking spaces:
33
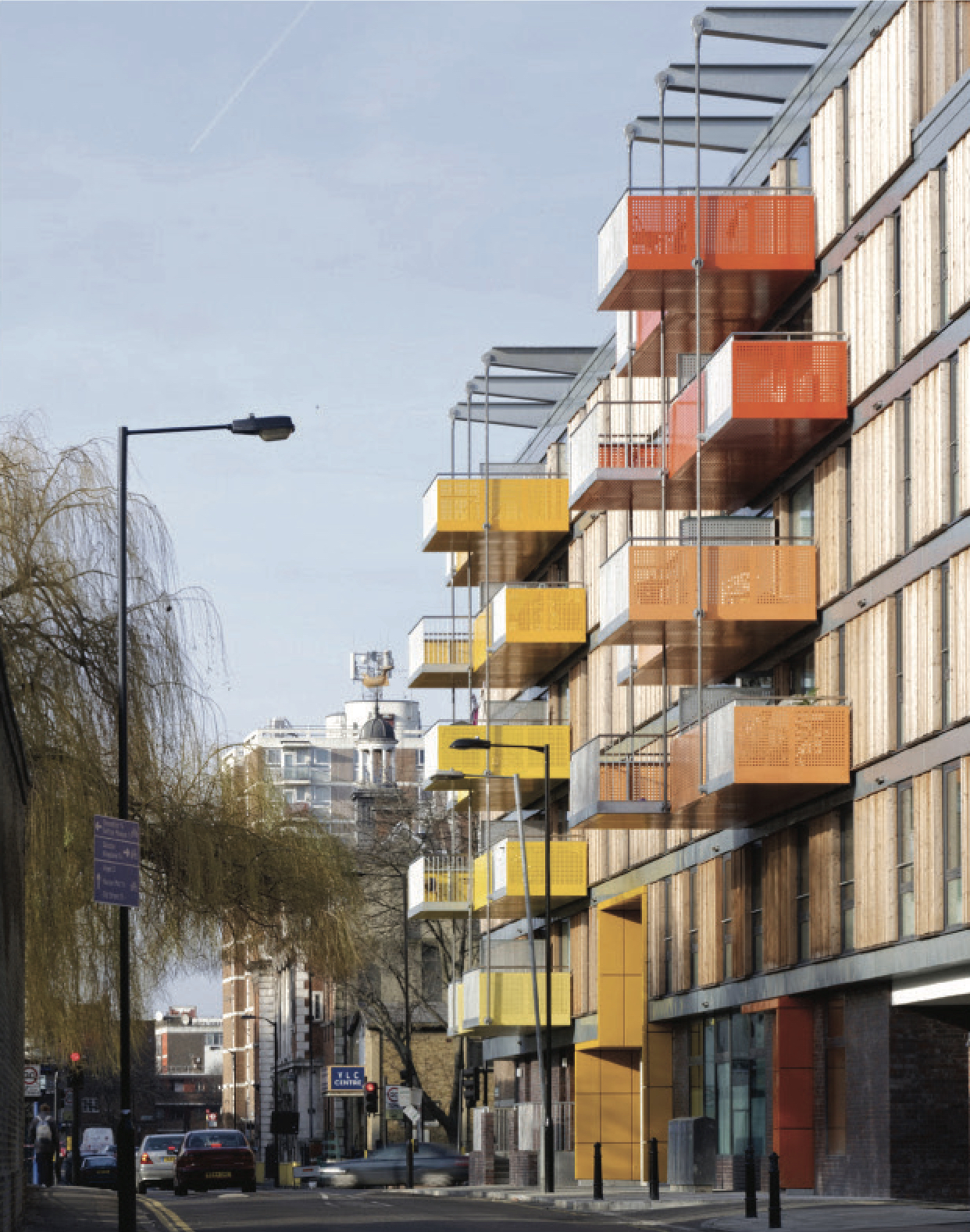
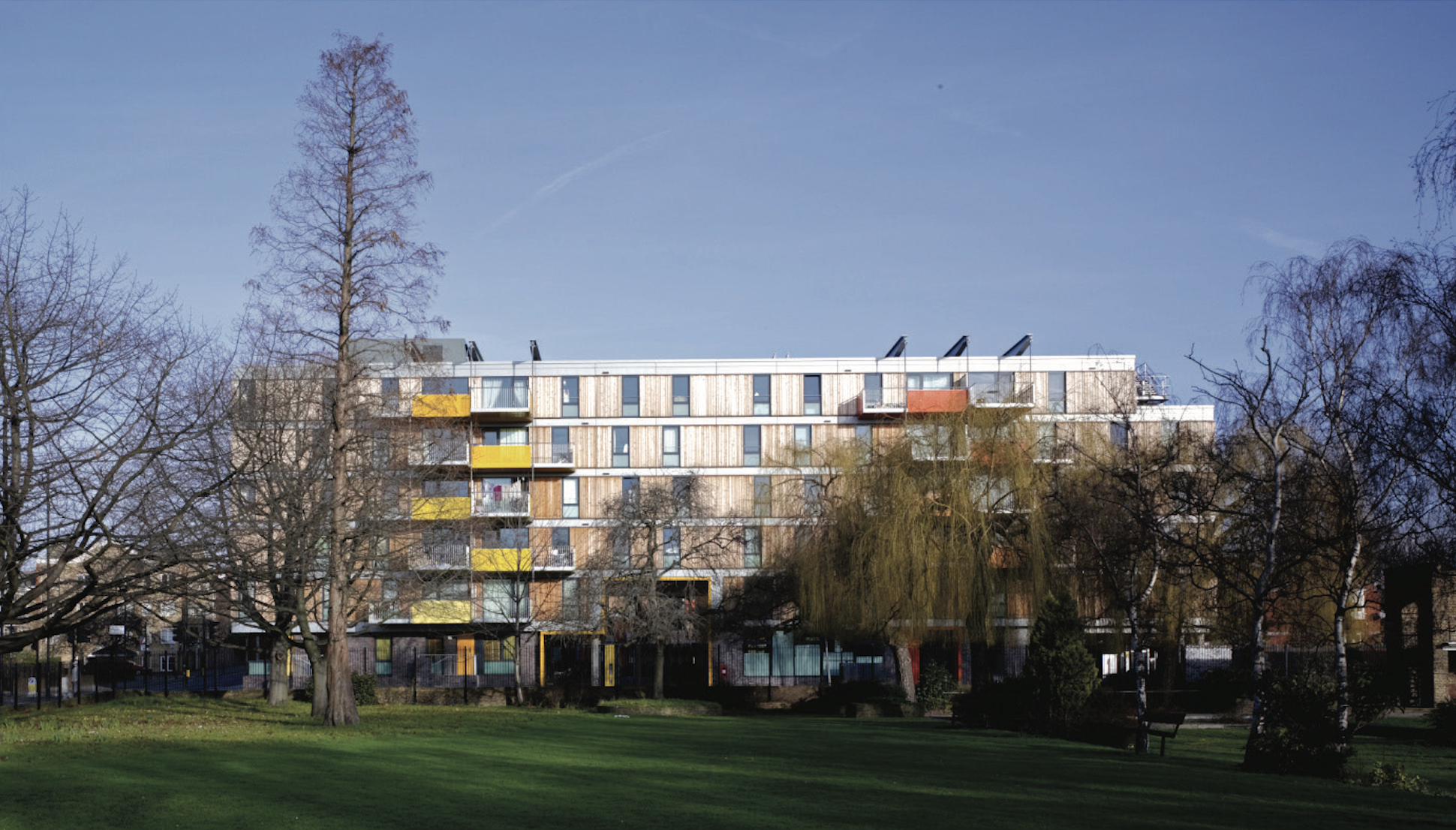
Planning History
The previous consent for this site was granted on 1st March 2004 Previous Applicant: BBS Fashion Merchandising Ltd). This consent established that a development of this type and scale was acceptable in principle, and was notably consistent with planning policies. The consented scheme had 131 flats, 1760m2 of B1 office space, and associated parking for 98 cars, 90 cycles and 10 motorcycles. A new application was made in September 2005 to create a mixed use scheme comprising 158 residential units and 690 m2 of B1 employment use wrapping around three sides of the Hackney site. This proposal replaced the scheme promoted by the previous owners, for which planning permission was granted in 2004. English Partnerships purchased this site with the consent in place, and included it within its London Wide Initiative. First Base was offered the site to develop under the LWI scheme and English Partnerships and First Base made a new application with the alternative proposal, which it believed offered advantages over and above the previously consented scheme. The scheme was granted permission on the 14th of December 2005; subject to a Section 106 agreement and a schedule of conditions which needed to be discharged prior to construction work commencing on site.

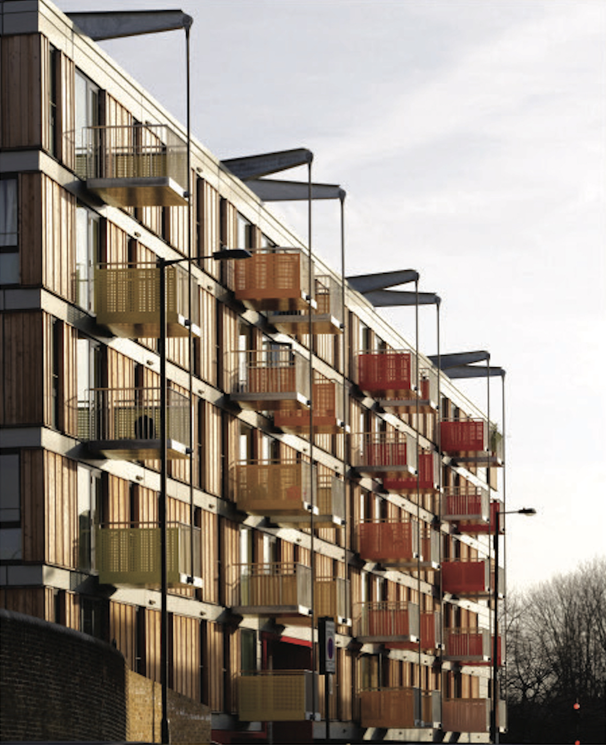
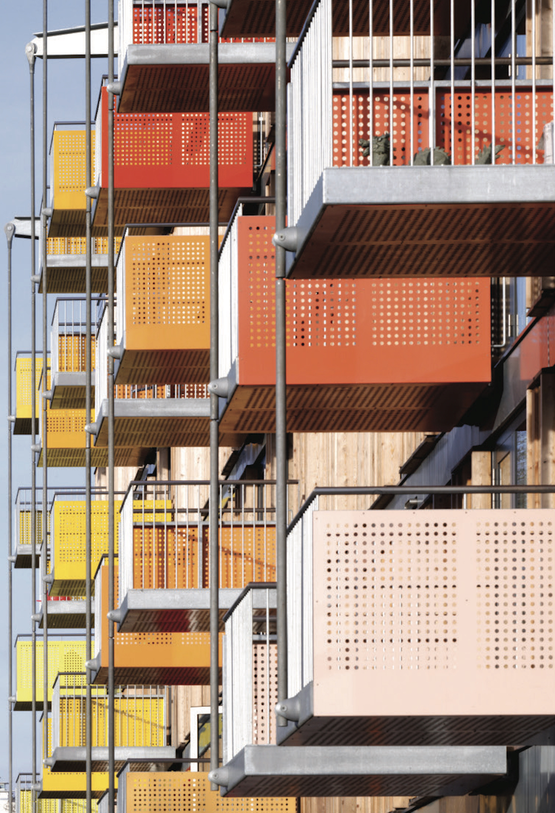
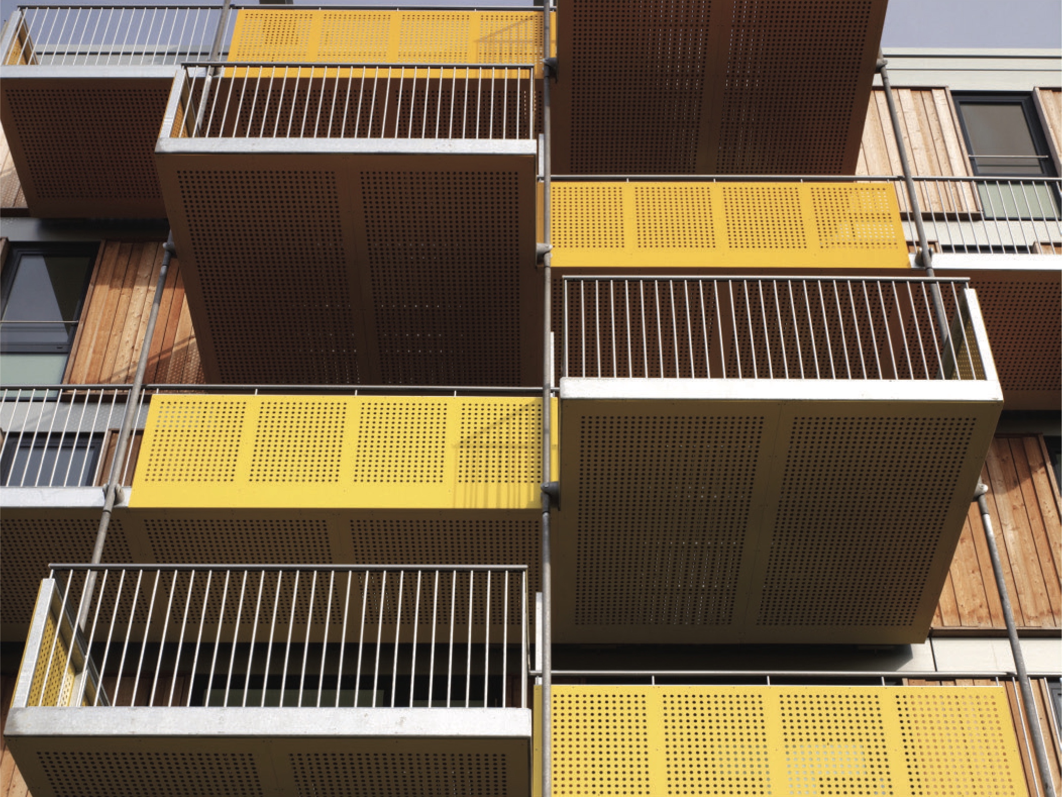
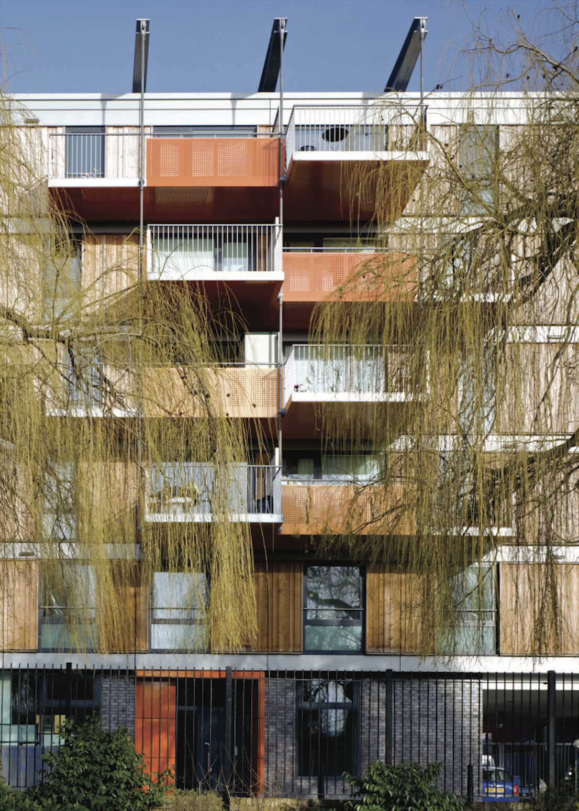
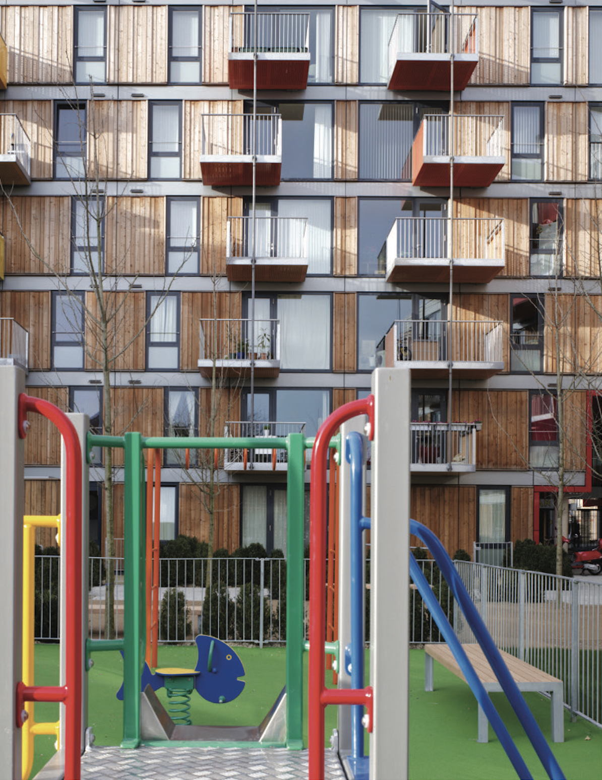
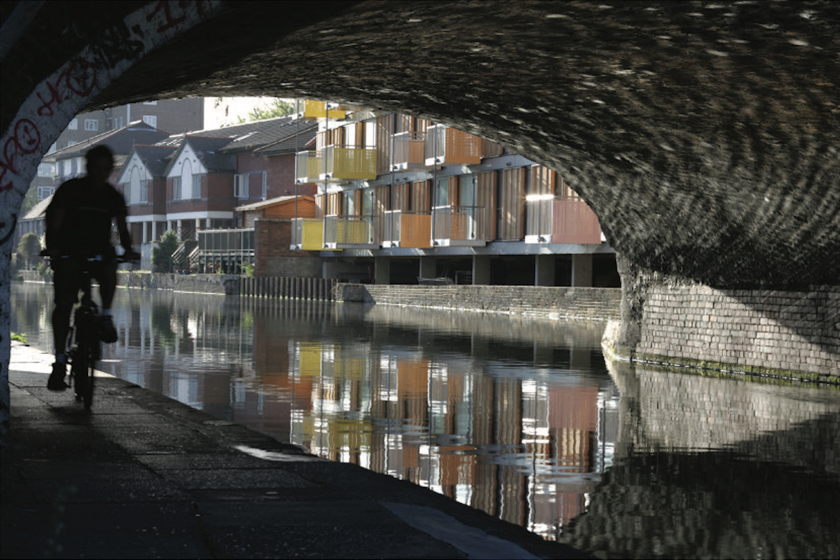
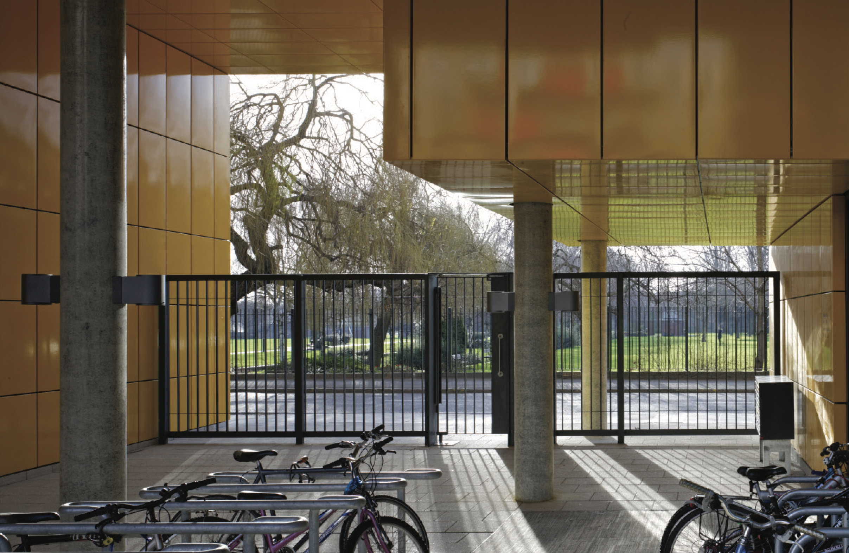
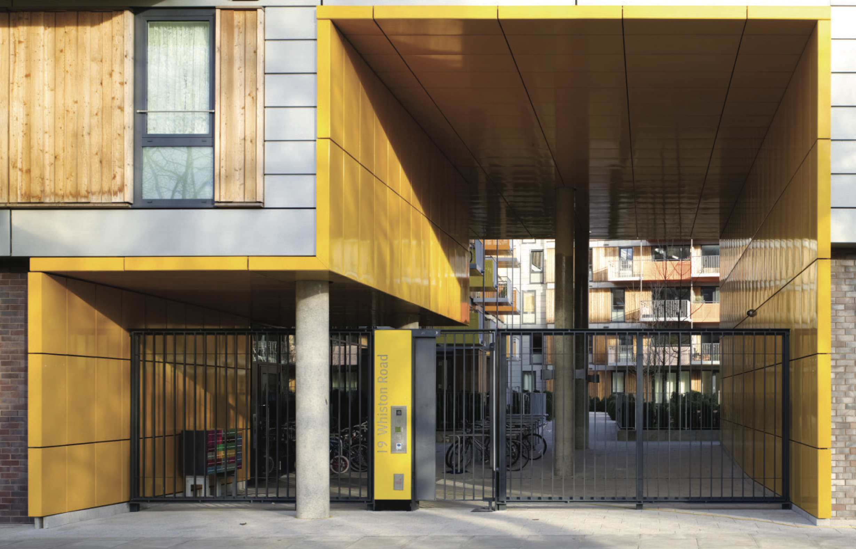
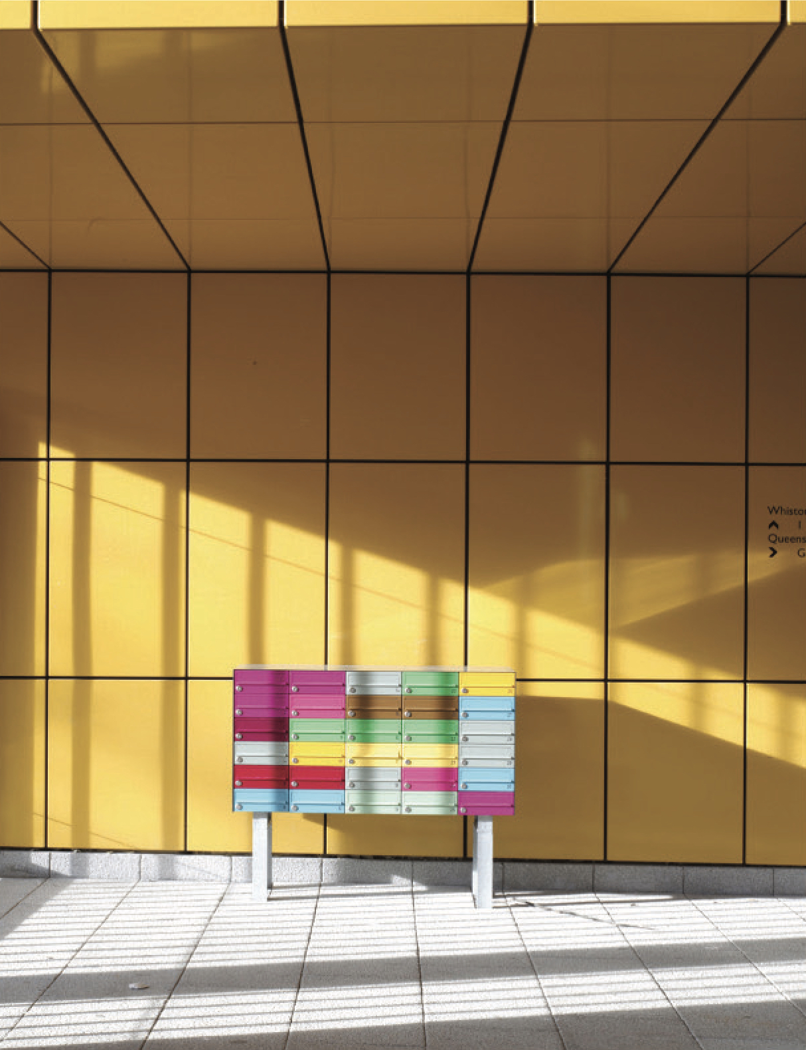
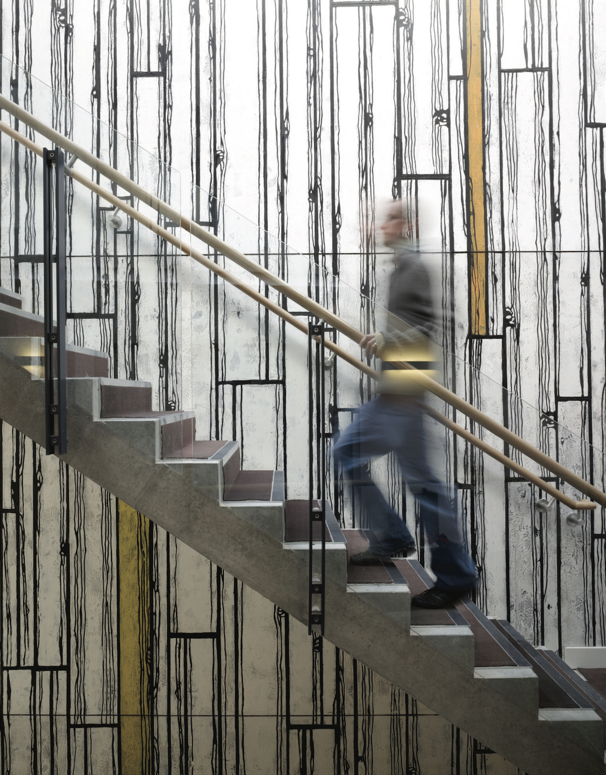
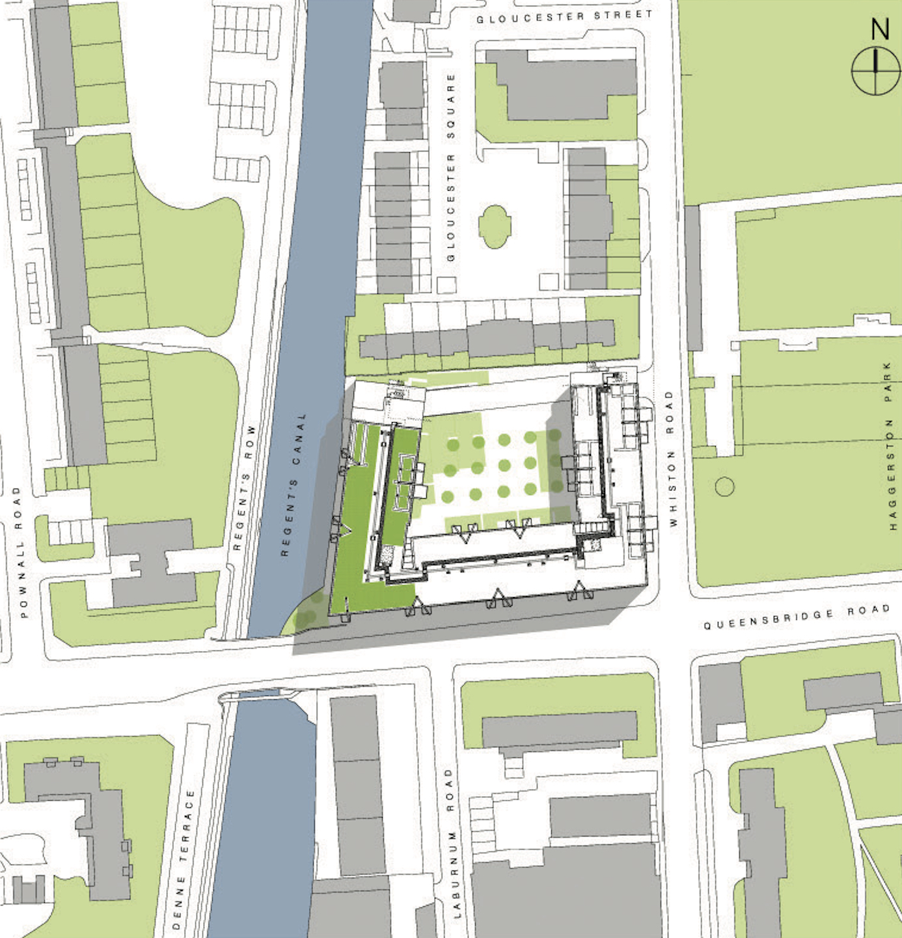
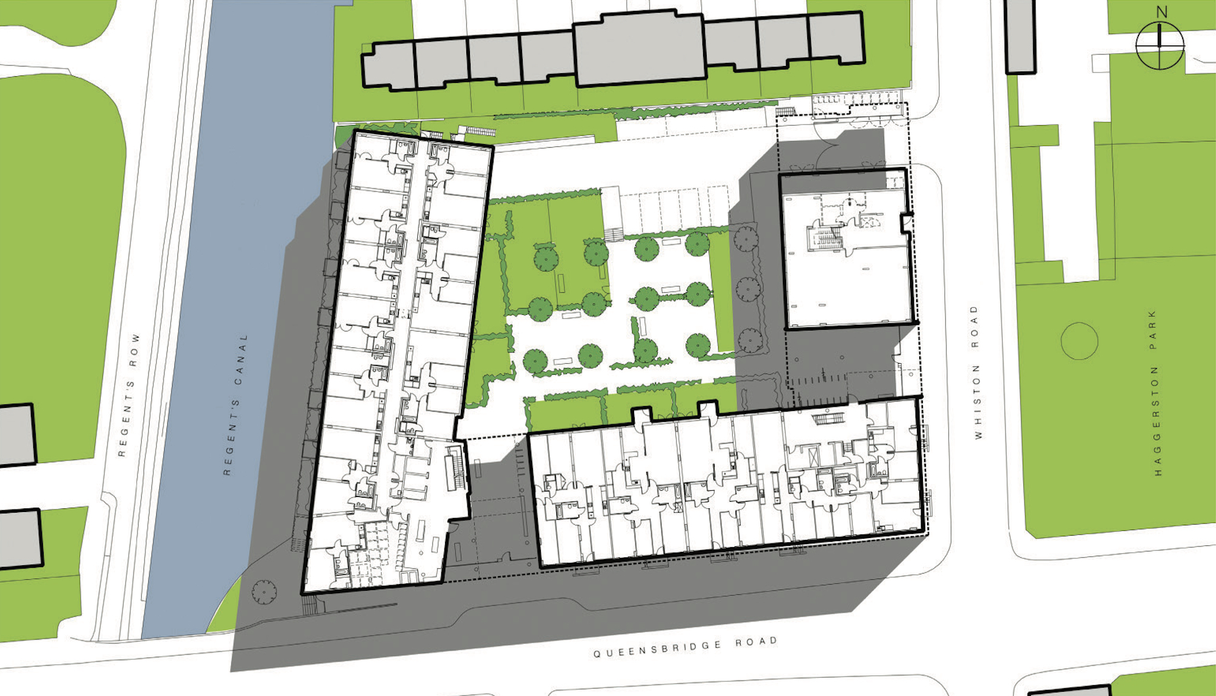
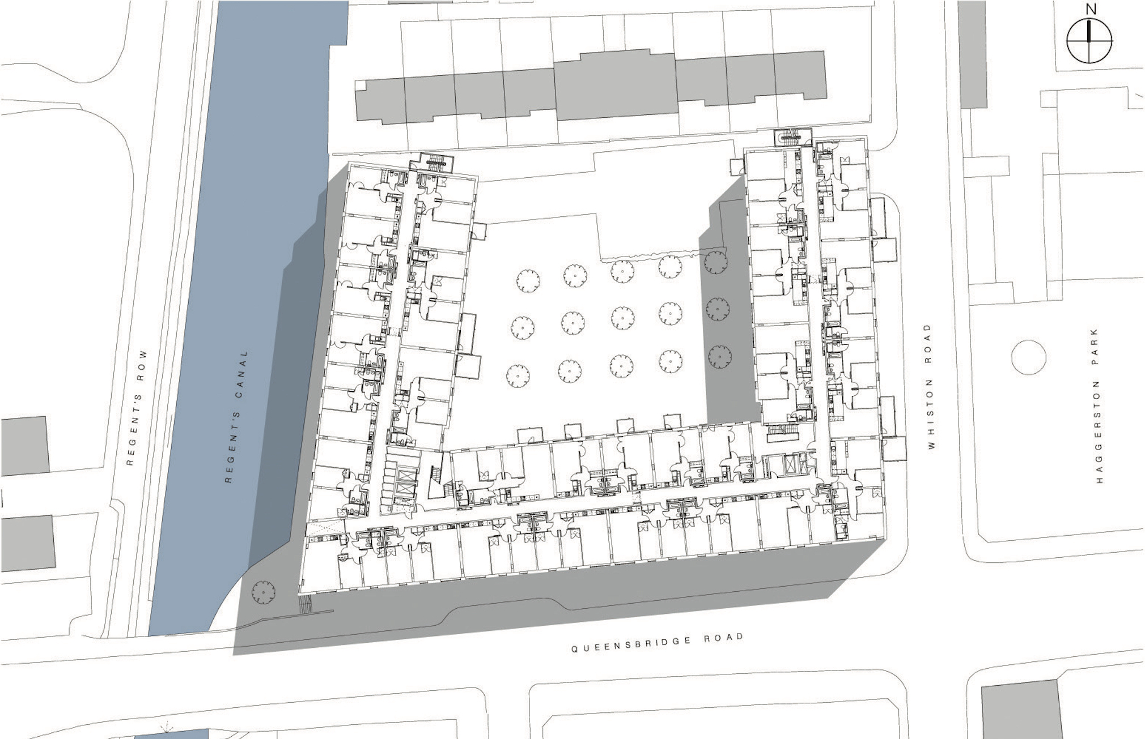
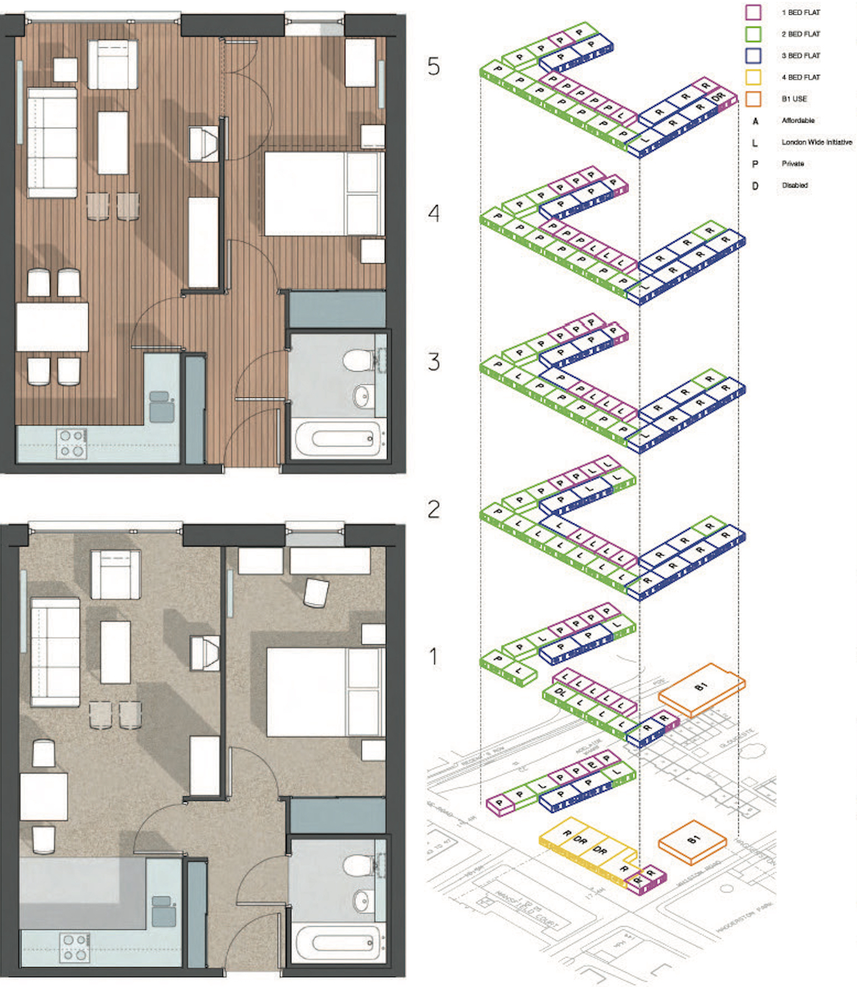
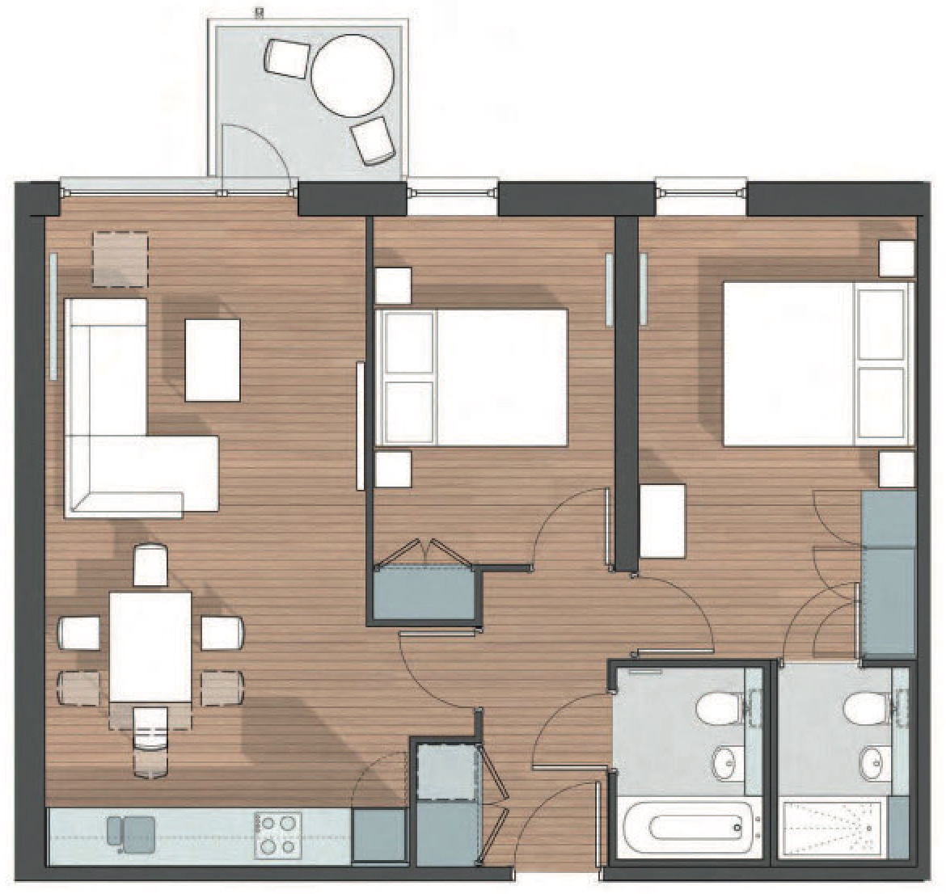
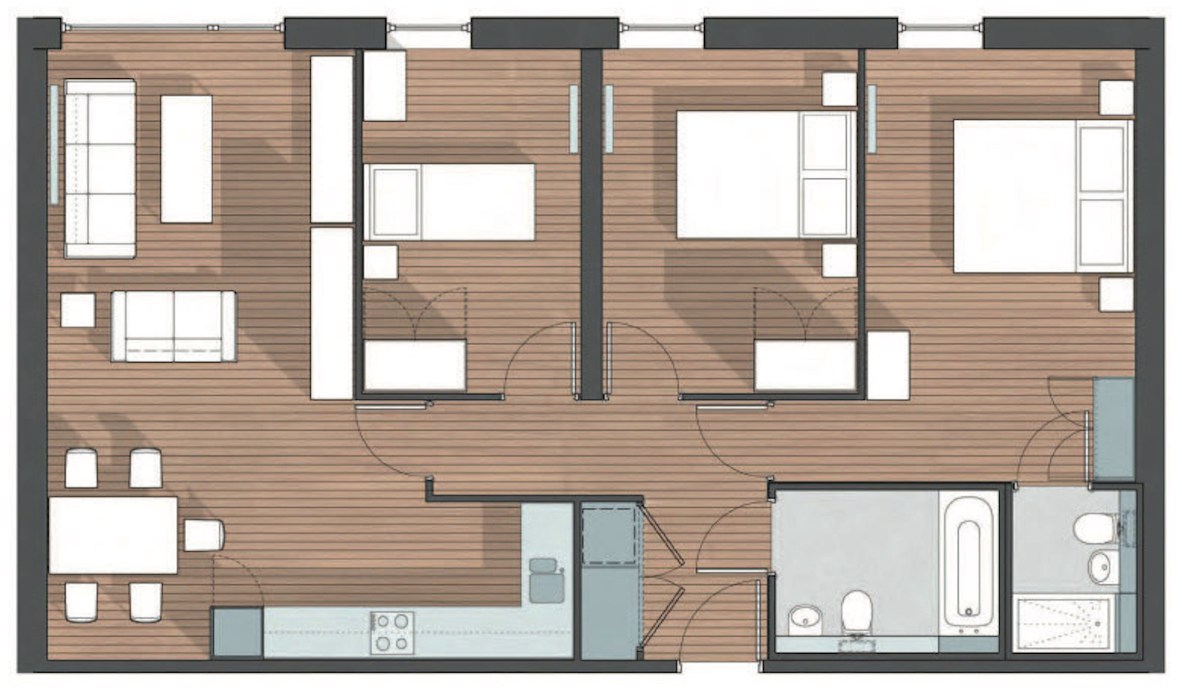

The Design Process
The modern construction methods employed at Adelaide Wharf reduced trades to as few as possible, minimising wet trades on site and making extensive and pragmatic use of prefabrication to reduce time on site and improve the quality of build. The principal components are a concrete frame with flat slabs and blade columns using prefabricated reinforcement mats, a unitised cladding system avoiding the need for scaffolding, prefabricated bathroom pods, balconies and plant, and dry-lined internal partitions. The build was complete in 18 months, including for 2 months lost due to below ground obstructions in the former brownfield site. The simple massing of the building made the quality and articulation of the façade critical. Adelaide Wharf derived its aesthetic identity from a unitised façade system and pre-assembled balconies and its appearance a colourful blend of timber, zinc and glass.
 Scheme PDF Download
Scheme PDF Download



















