Acton Gardens Phase 4
Number/street name:
Hanbury Road
South Acton Estate
Address line 2:
City:
Acton
Postcode:
W3 8RH
Architect:
PCKO Architects
Architect contact number:
Developer:
Acton Gardens LLP (JV between L&Q and Countryside).
Contractor:
Acton Gardens LLP
Planning Authority:
Ealing Council
Planning Reference:
PP/2014/5311
Date of Completion:
Schedule of Accommodation:
33 x 1 bed 2 person apartment, 46 x 2 bed, 2 x 3 bed 4 person, 23 x 3 bed duplex apartment, 3 x 4 bed duplex apartment
Tenure Mix:
50% private rent, 50% affordable rent
Total number of homes:
Site size (hectares):
1.17
Net Density (homes per hectare):
91.5
Size of principal unit (sq m):
76
Smallest Unit (sq m):
50
Largest unit (sq m):
139
No of parking spaces:
37
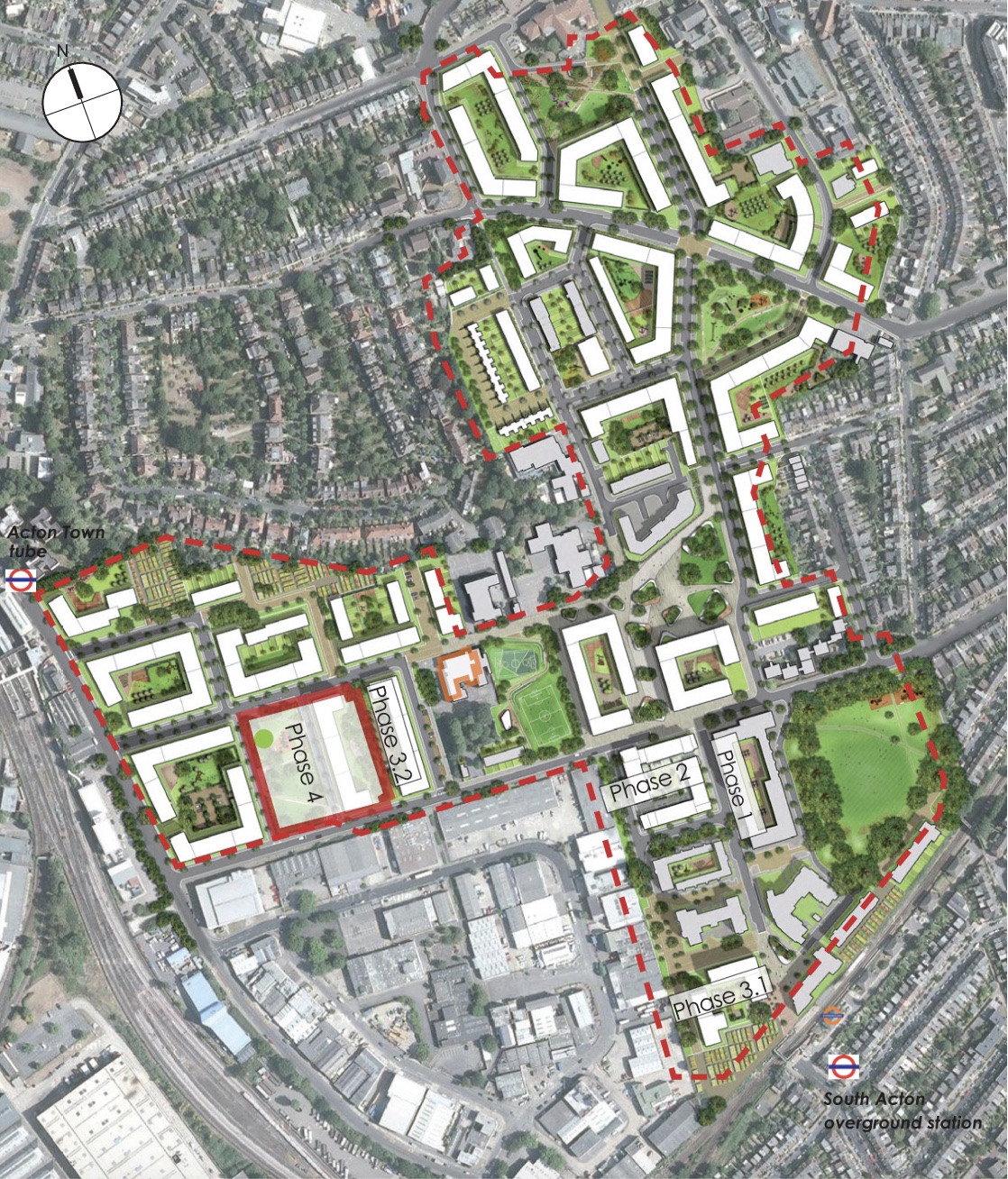
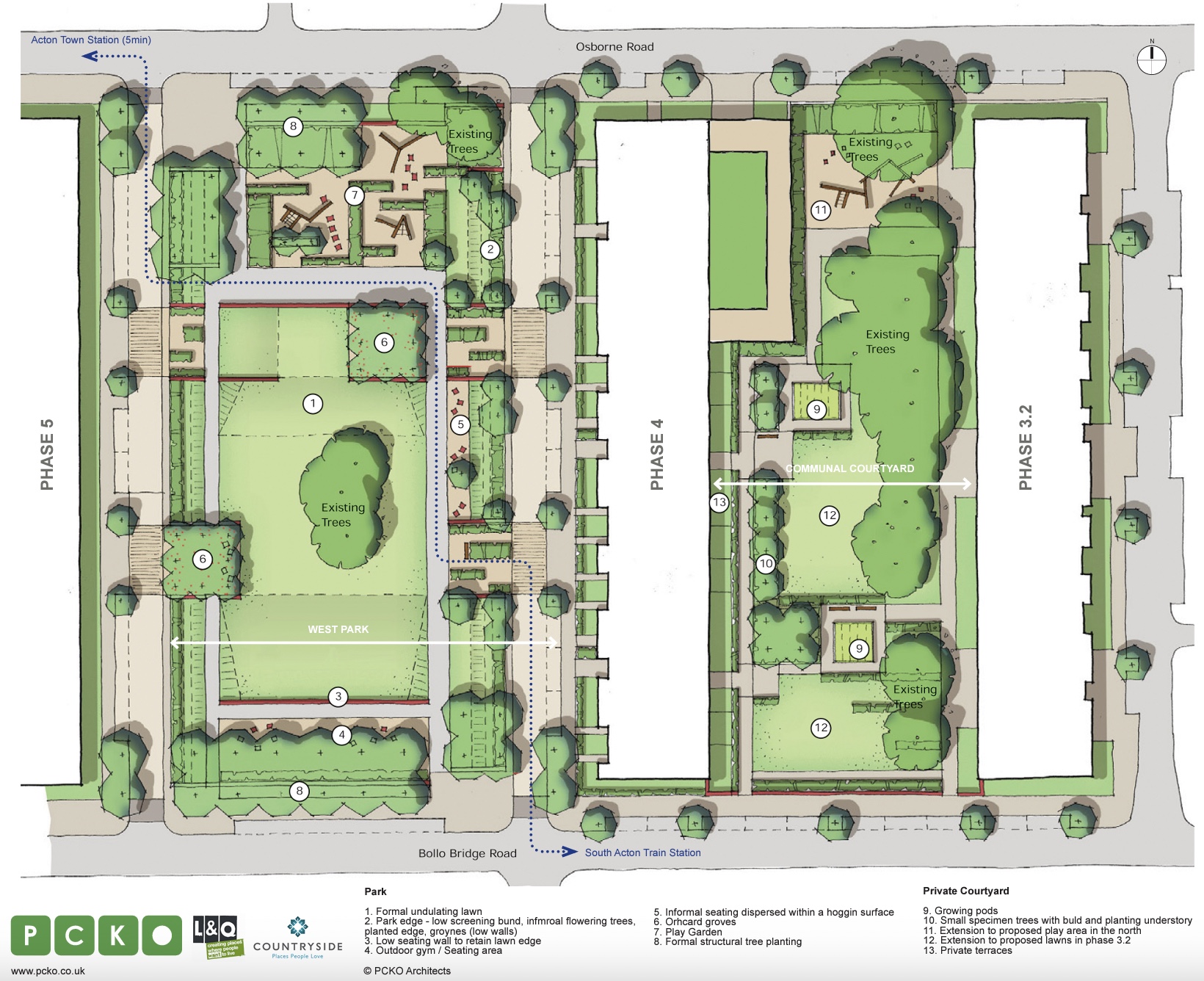
Planning History
In 2010, Countryside Properties and L&Q were selected by the London Borough of Ealing as development partner to regenerate Ealing’s largest housing estate, South Acton Estate, involving the redevelopment of mixed-tenure homes on a prominent 21.07 hectare site. Phase 4 is a reserved matters application for agreement of landscaping, appearance, scale, access and layout pursuant to outline planning permission P/2012/0708 for the development of 107 dwellings in a 7-9 storey block, with accompanying ground floor, podium and roof level private and semiprivate amenity space, car parking, cycle and refuse storage, highway and landscape works, including the creation of a new public park. Permission granted 5/02/2015.
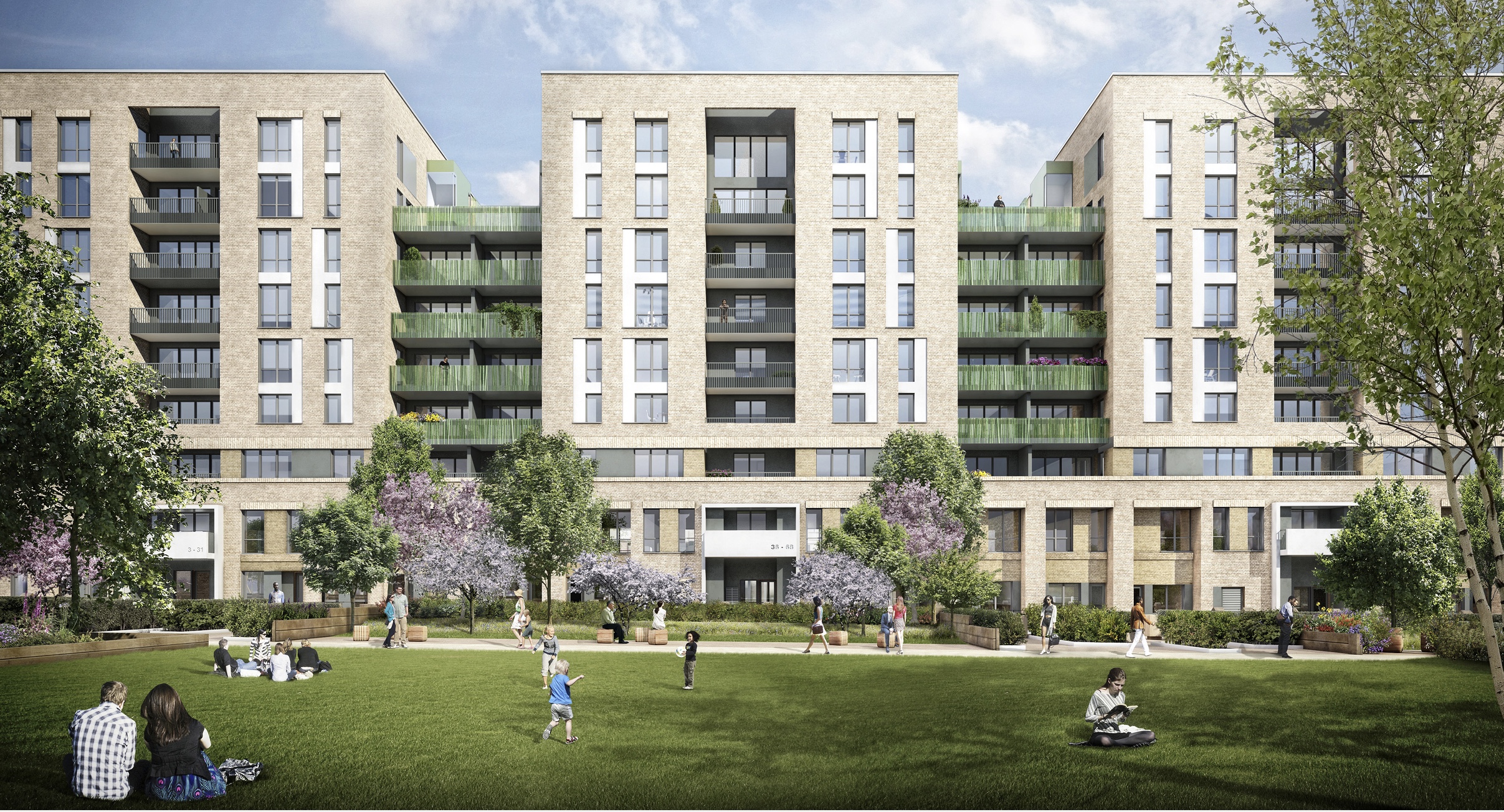
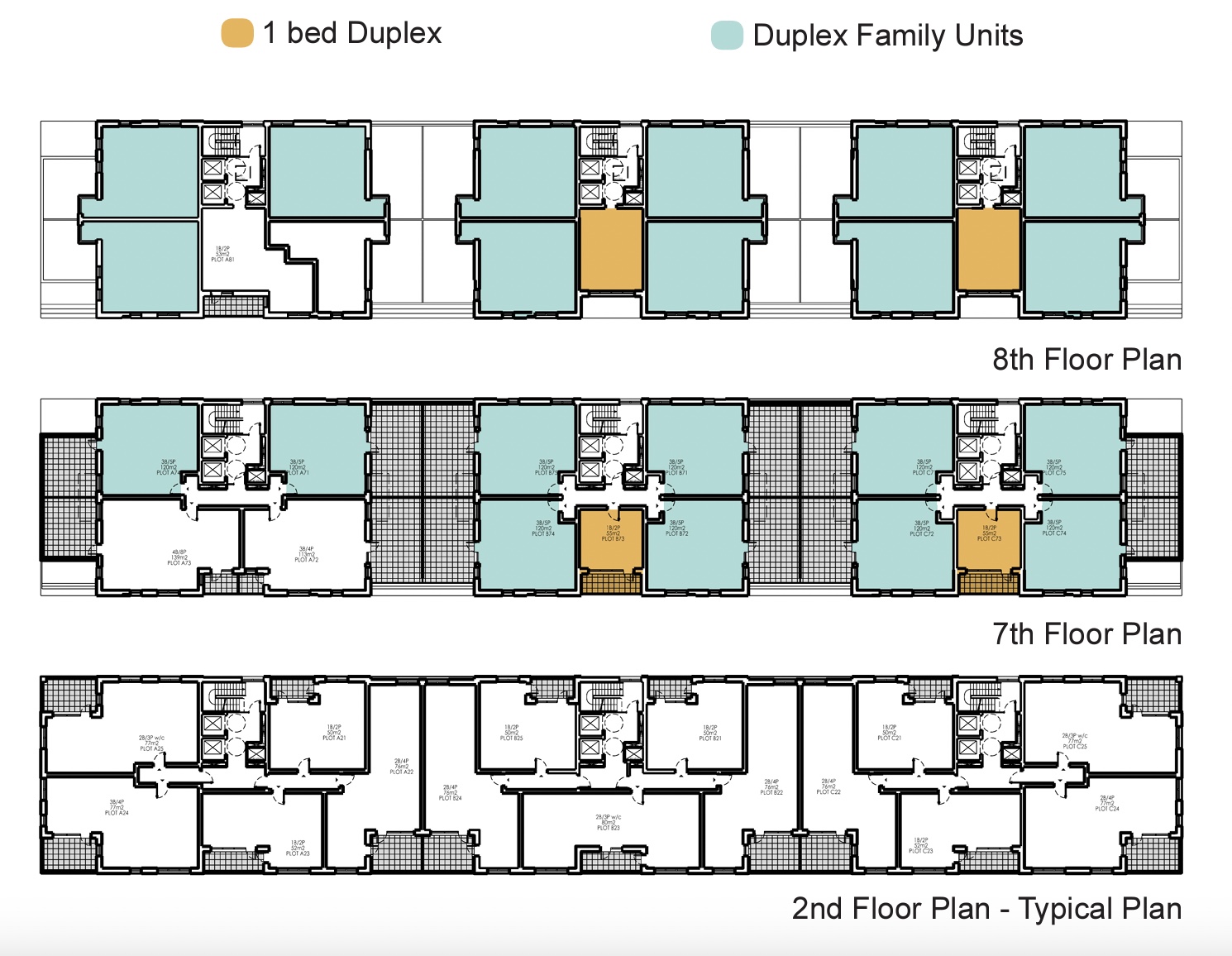
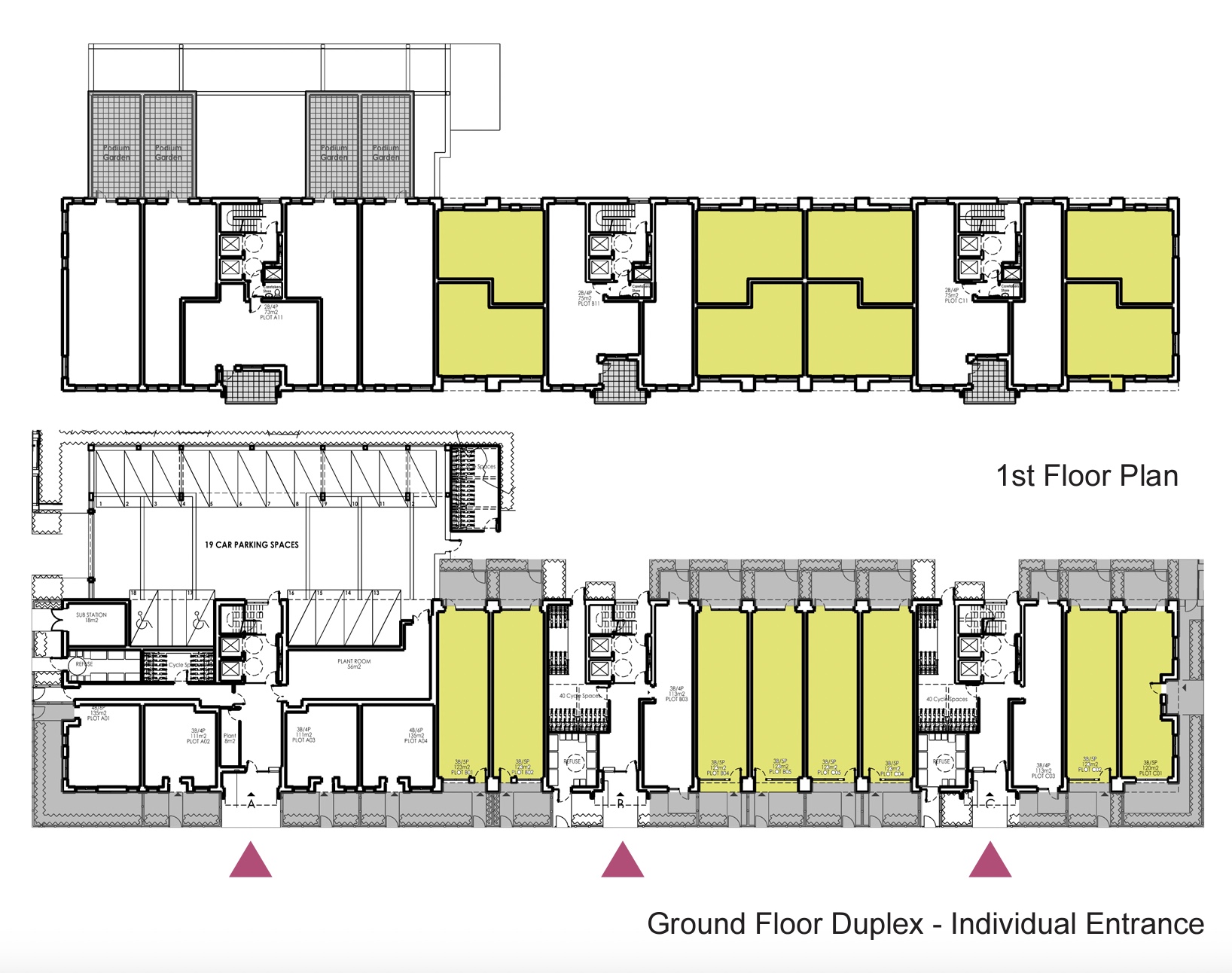
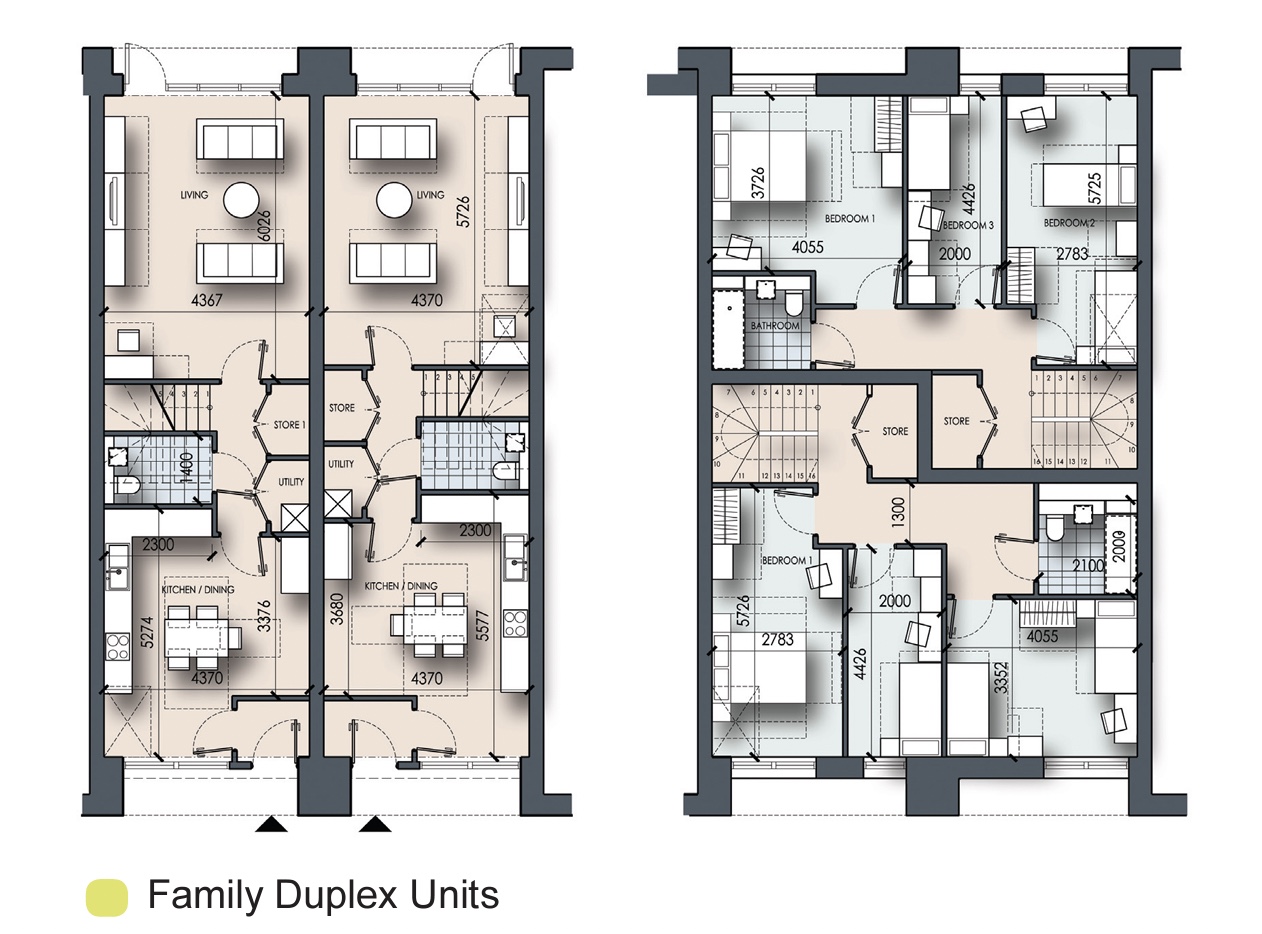
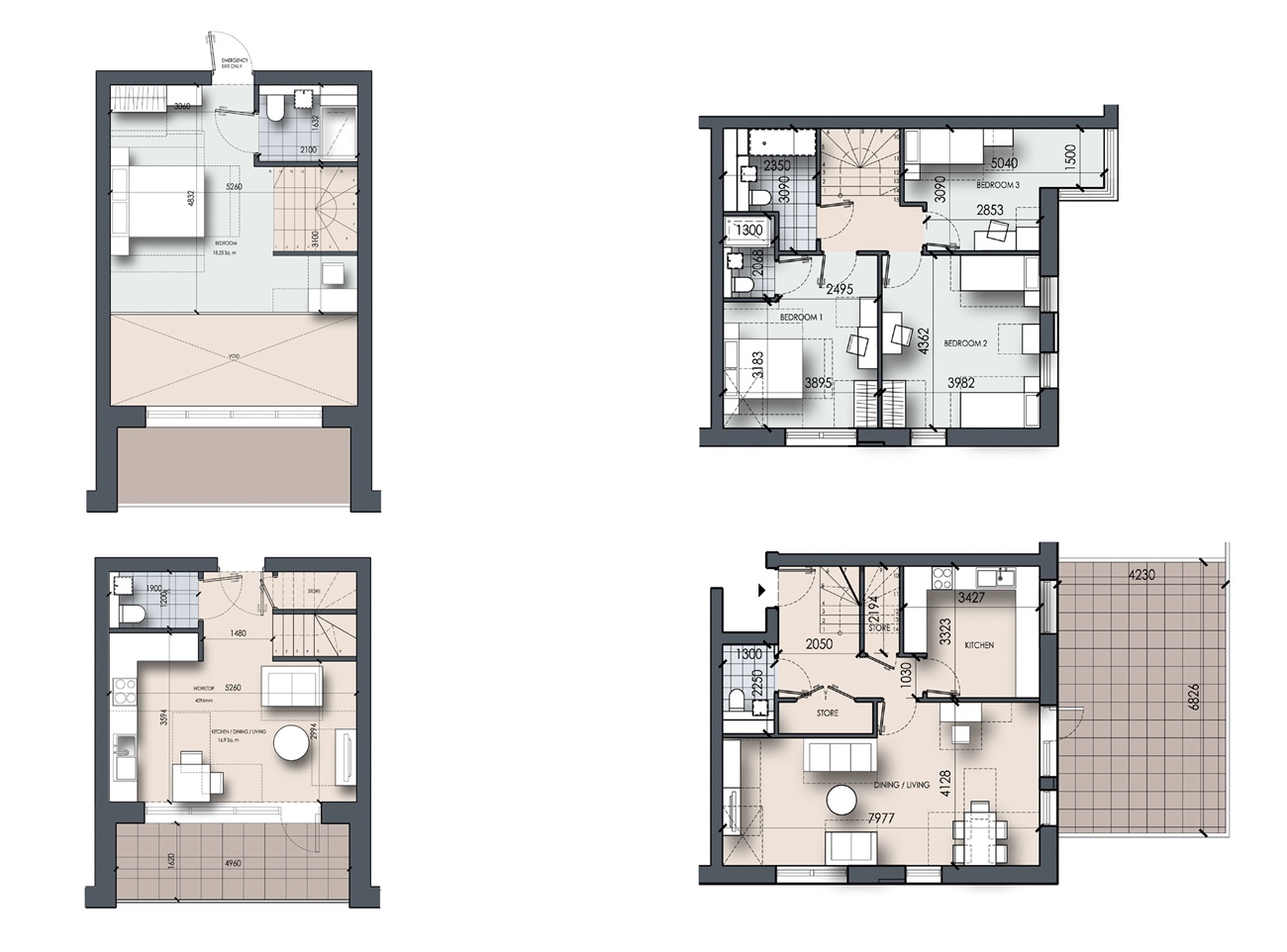
The Design Process
The original feasibility design was presented to and endorsed by the Community Board Design Sub-Group. Subsequent to presentation, the design was further developed and presented to the wider community at a drop-in exhibition, arranged in the Red Brick area of the estate, where many of the intended residents of Phase 4 currently live. This event was very well attended and the design received general approval and support of the existing residents. A further meeting was held with the Community Board Design Sub-Group to present an update of the design development. The feedback was extremely positive and this was seen as a strong endorsement for the current design to be developed and prepared for a planning application. A final exhibition was held on Saturday 6th September, 2014 on the estate, as part of the South Acton Party for All. This event was exceptionally well attended and residents were enthused and complimentary of the final designs, which included CGI visualisations of the building and park.
 Scheme PDF Download
Scheme PDF Download






