Acton Gardens: Masterplan and Phase 1
Number/street name:
Acton Gardens, Enfield Road
Address line 2:
South Acton
City:
London
Postcode:
W3 8RB
Architect:
HTA Design LLP
Architect contact number:
Developer:
Acton Gardens LLP (L&Q and Countryside Properties).
Contractor:
Countryside Properties in Partnership
Planning Authority:
Ealing Council
Planning Reference:
P/2010/4201
Date of Completion:
Schedule of Accommodation:
57 x 1 bed flats, 83 x 2 bed flats, 19 x 3 bed flats, 8 x houses
Tenure Mix:
48% Private, 41% Rented, 11% Shared Ownership
Total number of homes:
Site size (hectares):
0.75
Net Density (homes per hectare):
222
Size of principal unit (sq m):
72
Smallest Unit (sq m):
50
Largest unit (sq m):
138
No of parking spaces:
53
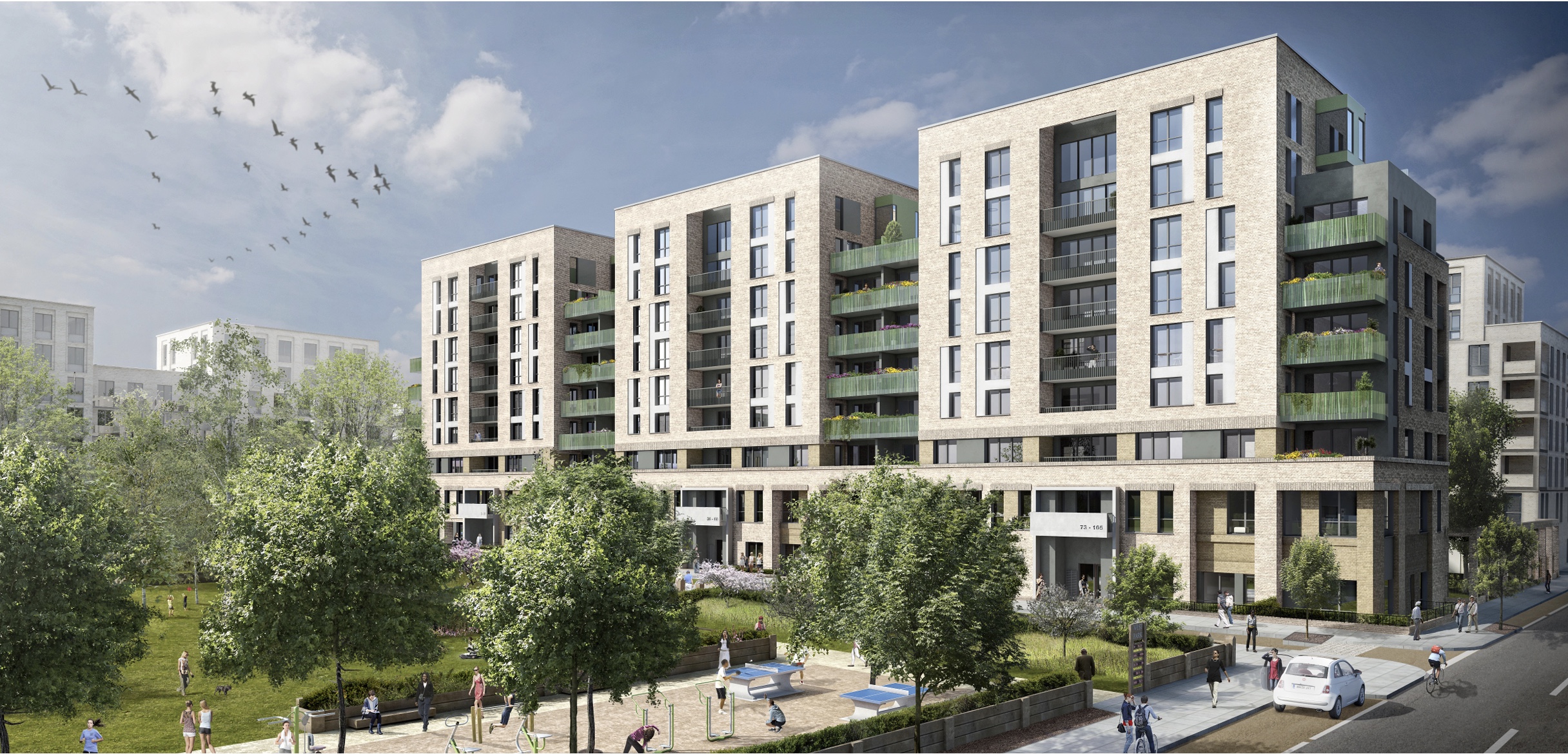
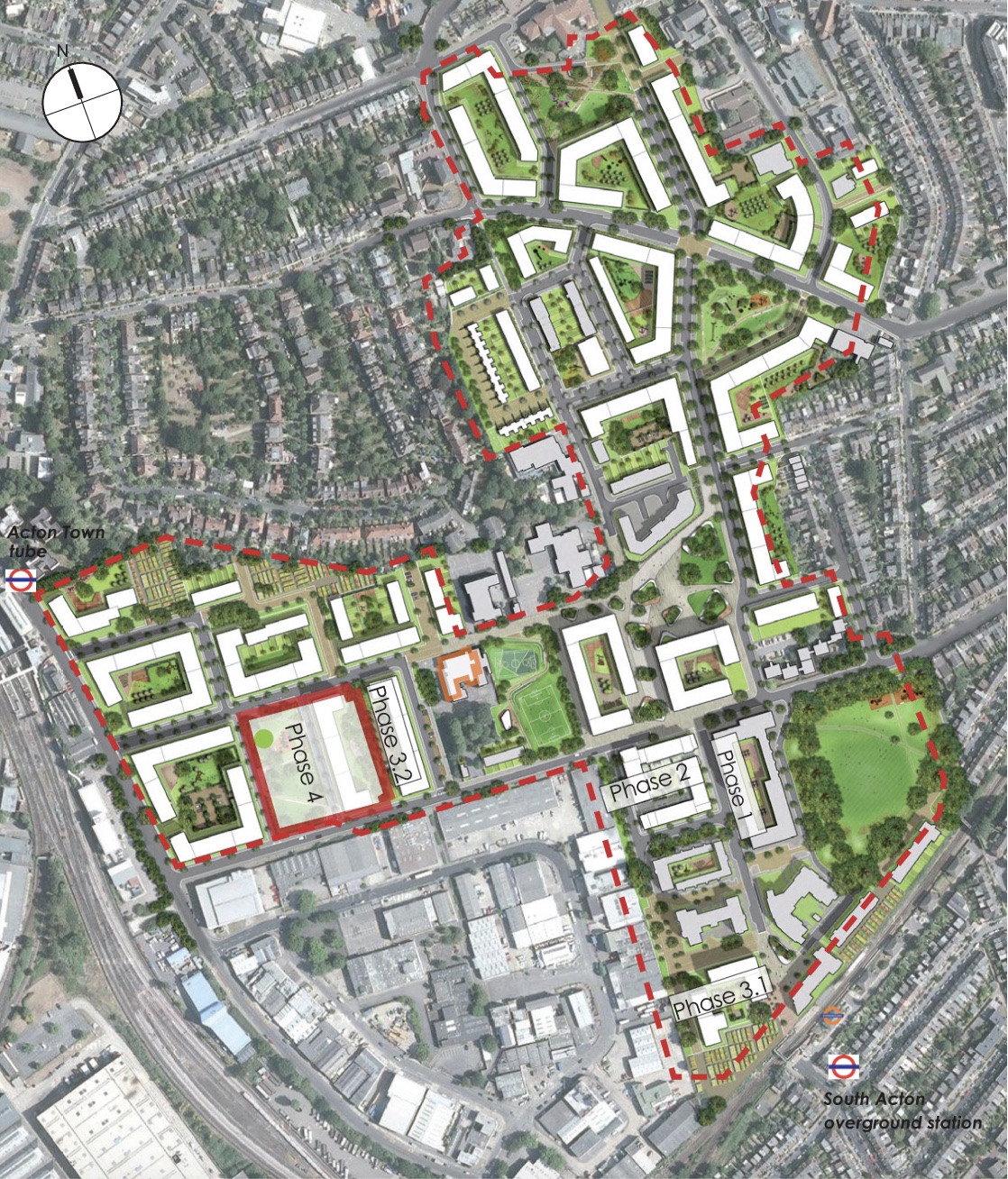
Planning History
HTA, with Countryside Properties PLC, L&Q and Alison Brooks Architects won a bid to re-masterplan the regeneration of the South Acton Estate for Ealing Borough Council. Some earlier regeneration sites were in the process of being built out by Catalyst (up to Phase 2.2), following an earlier outline masterplan. Our bid included detailed design for this phase (2.3) and a second phase (2.4) to act as a bridge between the two masterplans. Both Phase 2.3 and the Masterplan for 2,350 dwellings received unanimous support at Planning Committee in 2012, where they gained Planning consent.
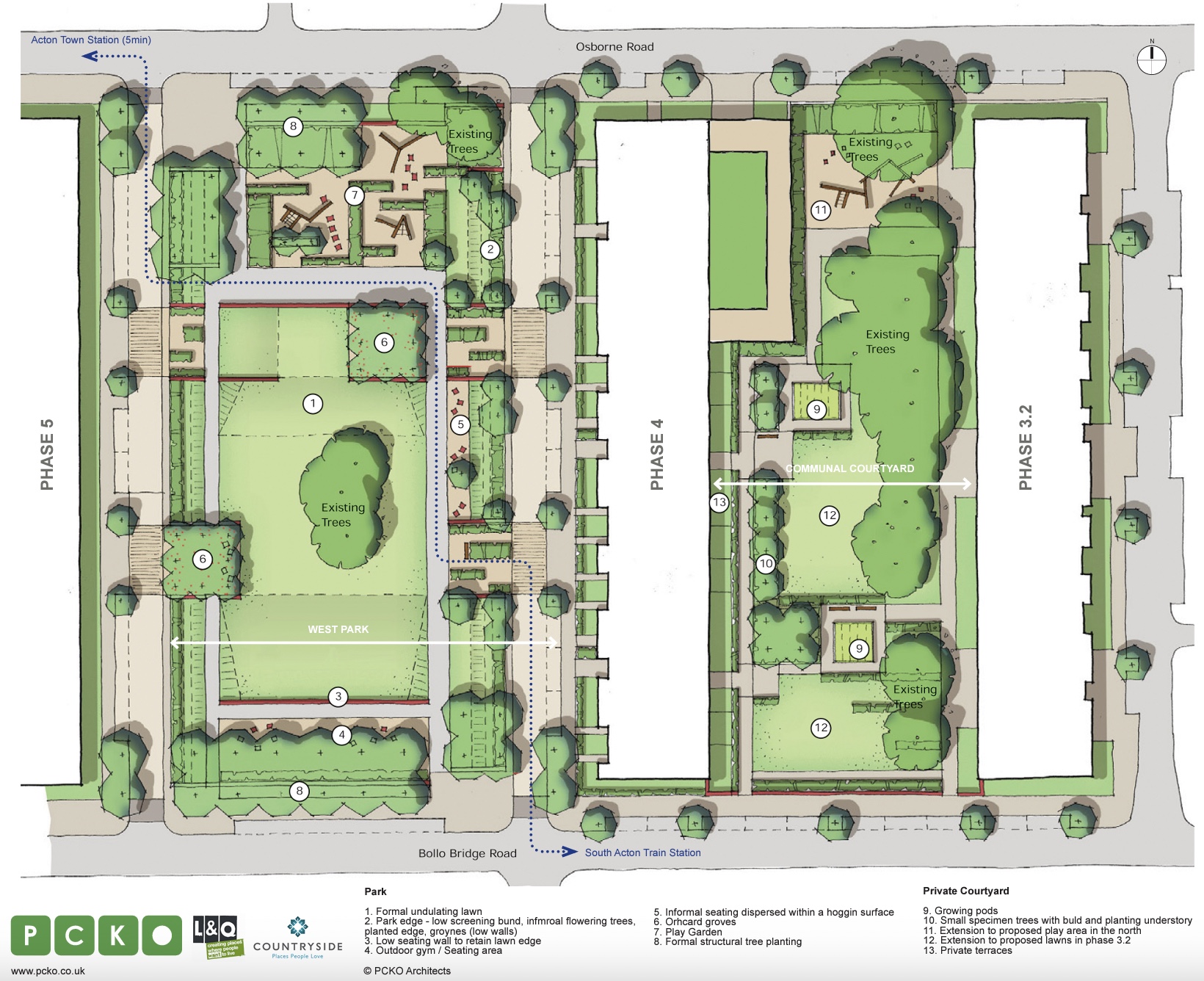
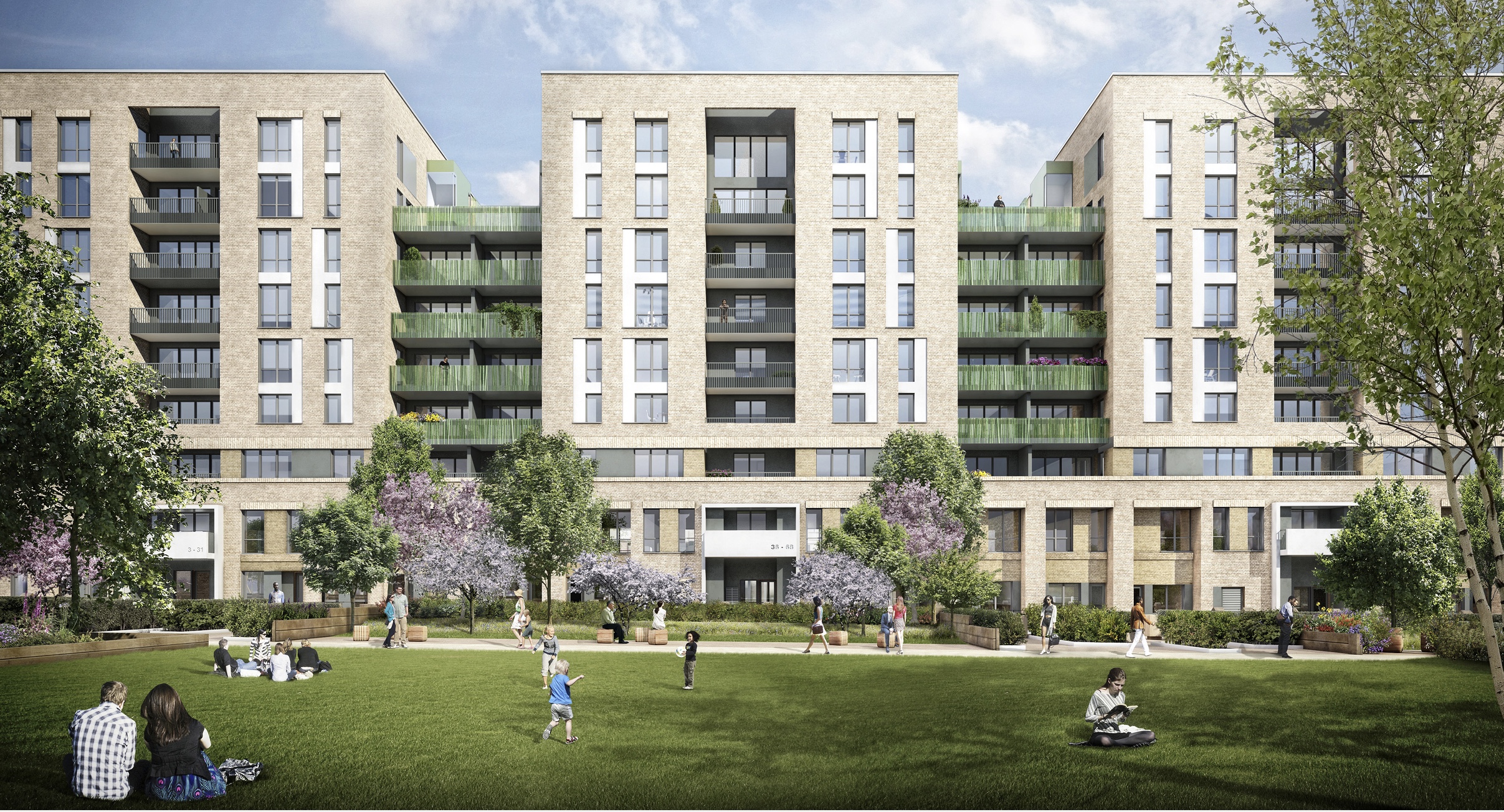
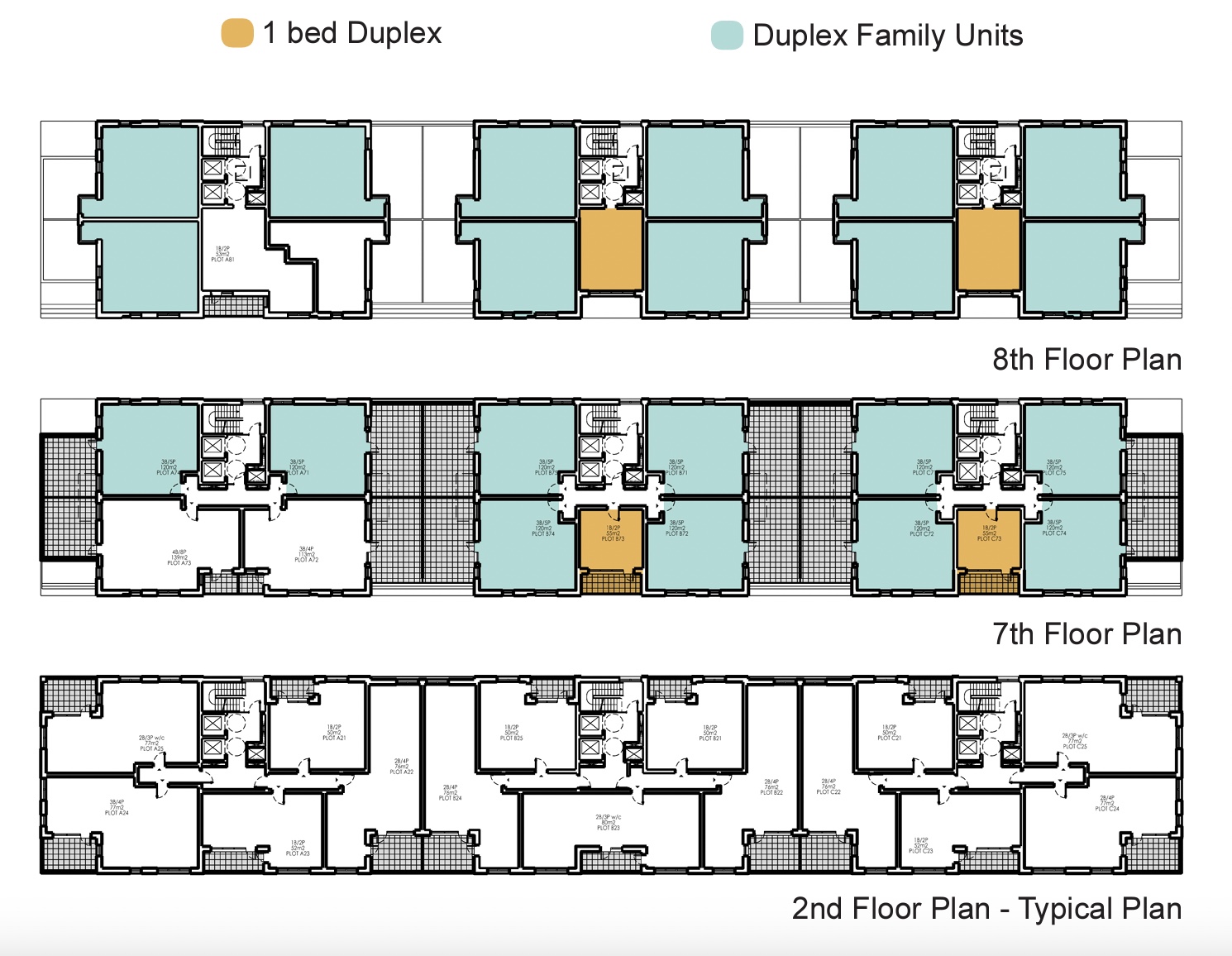
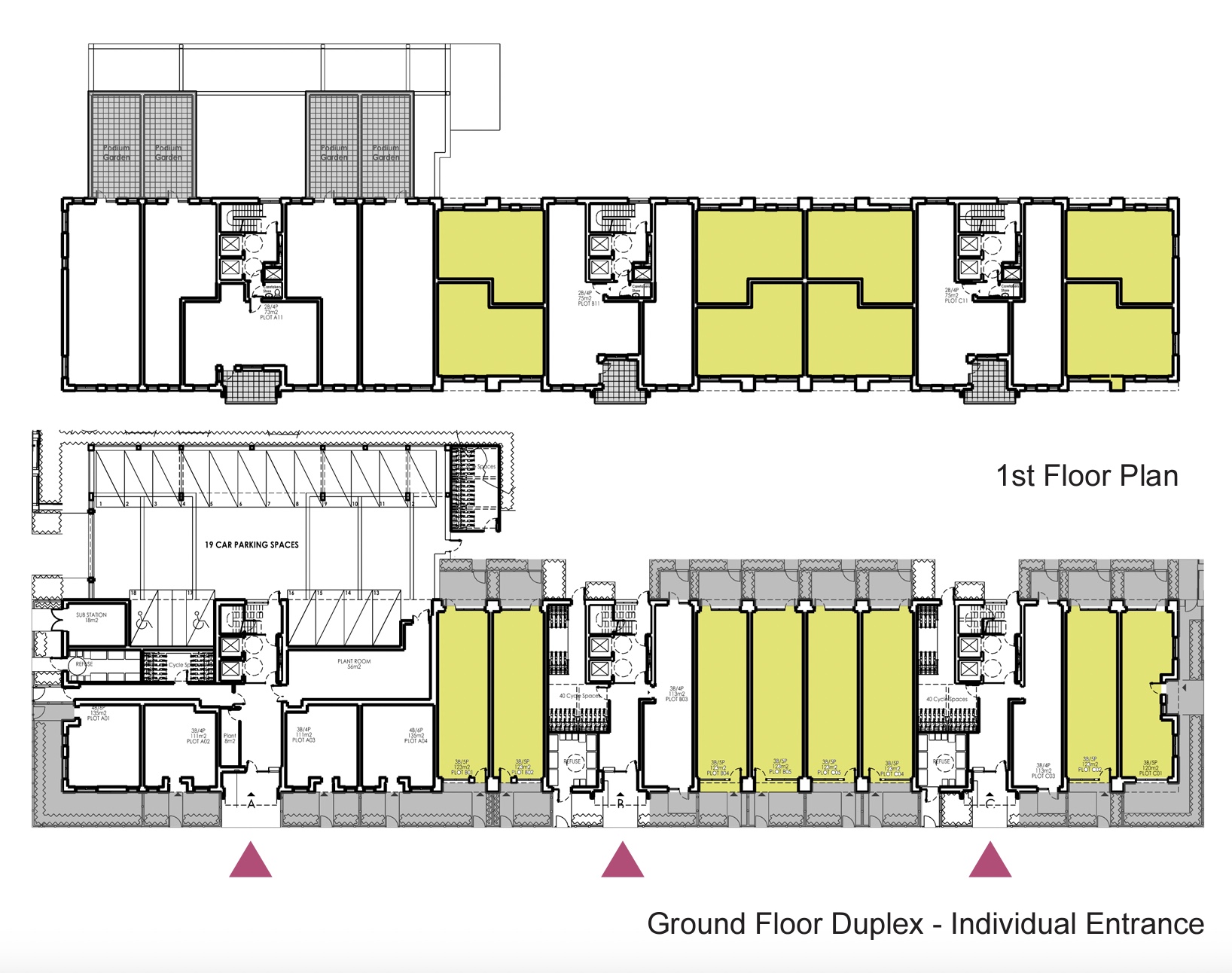
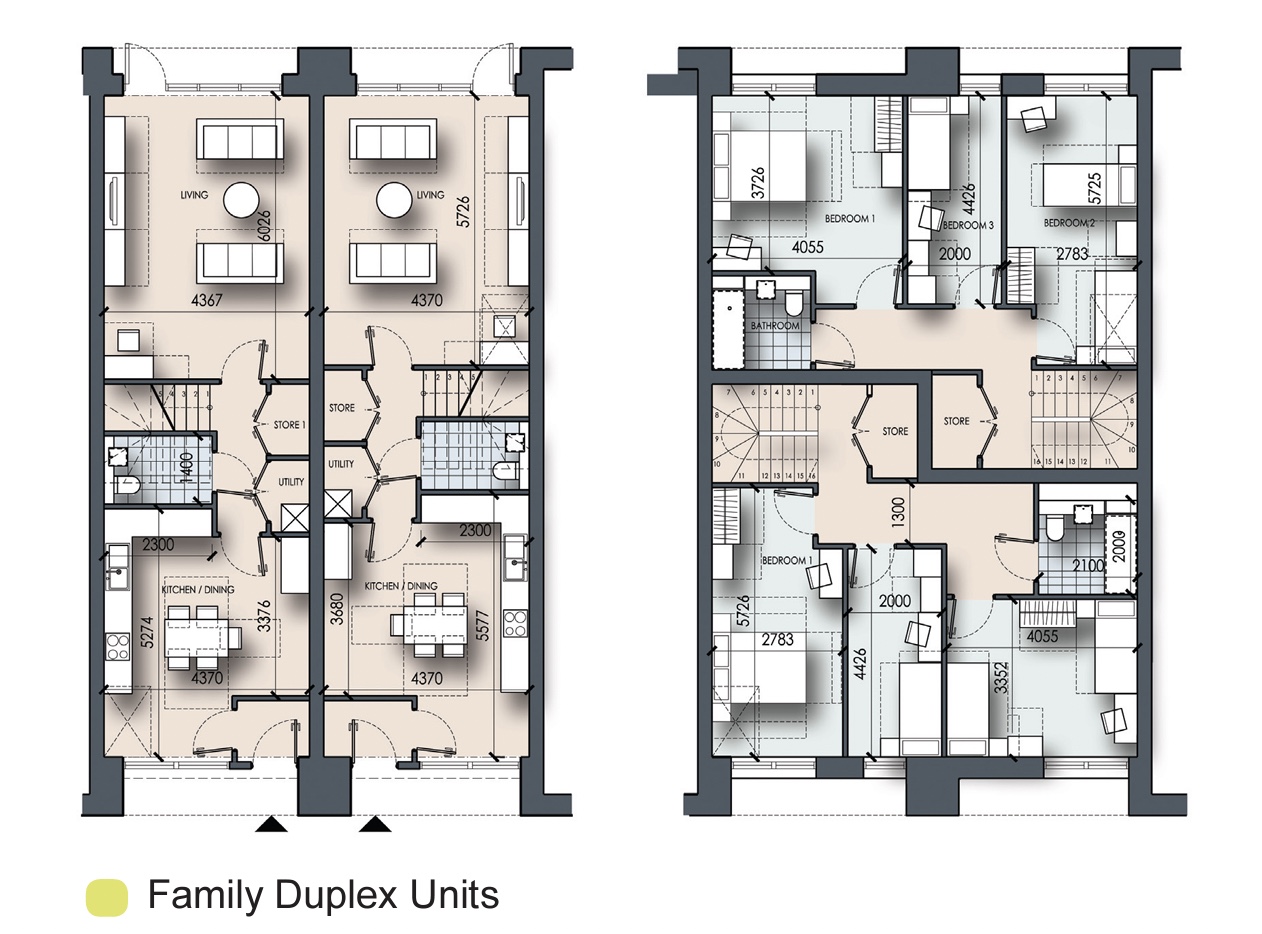
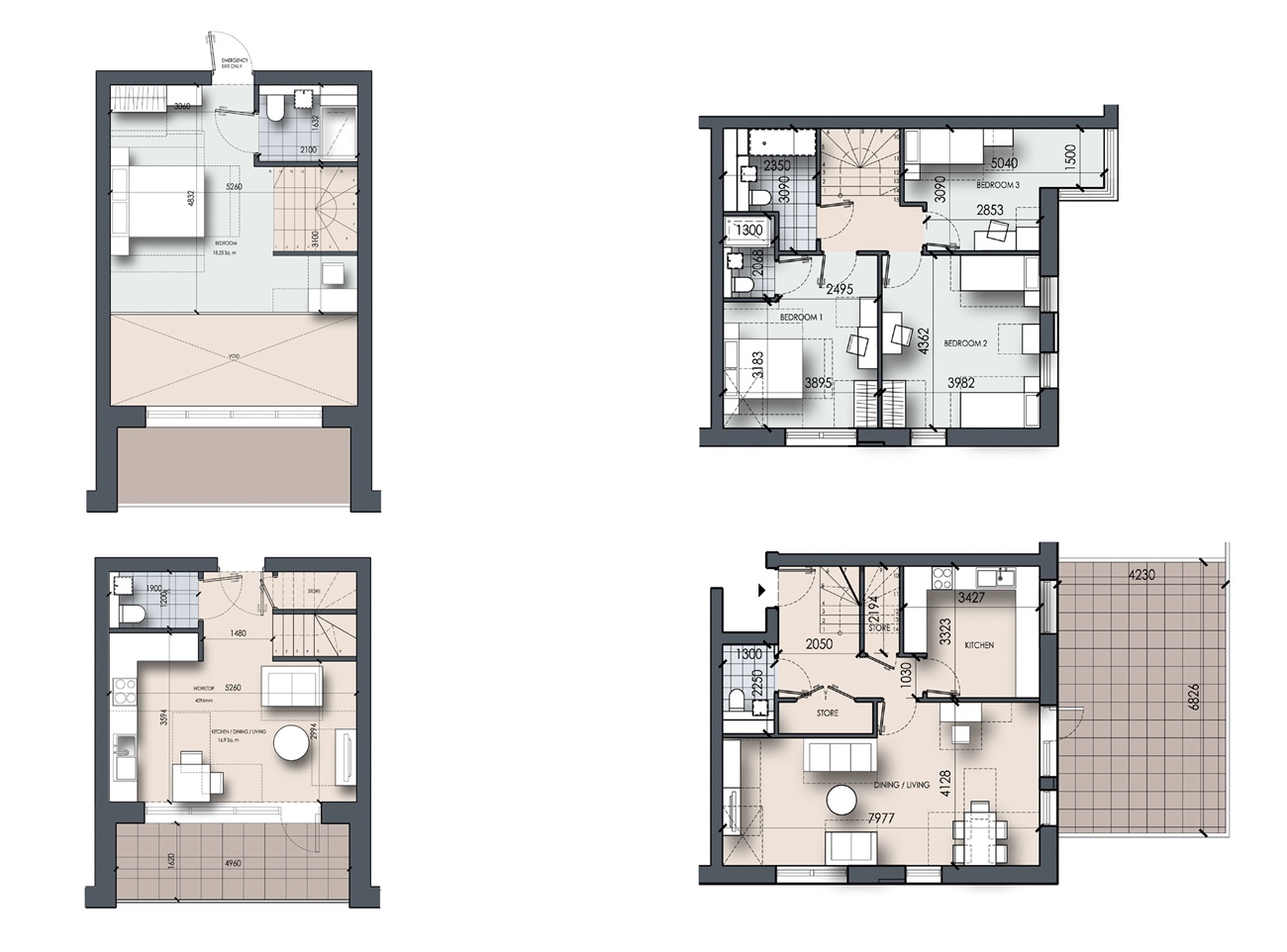
The Design Process
Acton Gardens is the exciting £600m regeneration in Acton where a
vibrant new urban quarter is being established. It is already becoming a
highly attractive place to live, transforming the local area and integrating
with its West London surroundings, yet with a style and character of its
own. The 52-acre site will eventually offer 2,500 new homes, with 50%
affordable housing and a large proportion of family sized accommodation,
along with enhanced transport links, retail and community facilities and
extensive public open spaces to create a model for 21st century urban
living.
A strategically important scheme for Ealing Borough Council, the key
objective has been to help deliver transformative change to the locality,
to attract a diverse range of new residents whilst fulfilling the needs of
existing residents. The proposal delivers a high quality, cost-effective
and tenure-blind choice of new build homes and a dramatically changed
residential environment. The original estate lacked any identity and was
characterised by a feeling of isolation with poor links to the surrounding
residential areas. From the outset our approach has been to create
streets and homes that will introduce a step change in quality compared
to the existing estate and earlier master plan efforts.
The HTA designed Masterplan provides a cohesive development structure
for the 15-year regeneration programme which is being delivered in
phases. HTA delivered Phase 1, comprising 167 homes, which has been
an outstanding success and has recently achieved planning consent for
Phase 5. To create diversity and enhance the richness of the architecture
of Acton Gardens, Phases 2, 3, 4, 6 and 7 have been designed by a
number of different architects including Alison Brooks.
Phase 1 reconnects the estate to the wider neighbourhood to create a
pedestrian-friendly environment with a sense of place, safety and security.
The tenure blind homes are located around a leafy, shared courtyard, with
excellent aspect and views of the adjacent park. The dwellings benefit
from generous balconies, winter gardens or roof terraces with outstanding
views across the park and the London skyline. The ground floor level is
populated by private and communal front doors and gardens and the plan
is arranged to enable retention of several significant trees on and around
the site. Site constraints included working around the existing trees,
buildings, roads and services, which had to be maintained until residents
could be decanted into new homes.
The interlocking L-shaped apartment blocks link together with low rise
courtyard houses and provide a unique solution to the challenge of
delivering a courtyard block on an extremely thin site whilst maximising
dual aspect, daylight and views. The houses provide much needed family
accommodation and reinforce the streetscape of front doors and gardens
established by the apartment blocks. Effective passive surveillance with
clear definition of the public and private realm creates a safer communal
environment. A car park and energy centre are discretely located under
a raised communal courtyard, with shared amenity over parking. The
scheme provides a variety of homes for rent, shared ownership or outright
sale.
The dwellings match or exceed the standards of the London plan and
London Housing Design Guide and score highly on other standards such
as Building for Life (Gold), Lifetime Homes and Code for sustainable
Homes Level 4. By using durable materials, such as brick and stone
cladding, the buildings respond to residents’ image of a ‘proper home’.
The project sets the quality standard for all future development phases
of the masterplan and acts as a catalyst for the wider regeneration of
the area. It demonstrates a model approach for delivering long term
regeneration in difficult and challenging market conditions and delivers
exemplary community and stakeholder engagement.
 Scheme PDF Download
Scheme PDF Download







