Acton Gardens 3.2
Number/street name:
Corbet Gardens, Acton
Address line 2:
City:
London
Postcode:
W3 8AT
Architect:
Maccreanor Lavington
Architect contact number:
Developer:
Acton Gardens LLP.
Contractor:
Countryside Properties
Planning Authority:
London Borough of Ealing
Planning Reference:
Date of Completion:
Schedule of Accommodation:
31 x 1 bed apartment, 2 x 41 bed apartment, 3 x 25 bed apartment, 2 x 4 bed apartment, 17 x 4 bed terraced house
Tenure Mix:
Mixed tenure
Total number of homes:
Site size (hectares):
0.89
Net Density (homes per hectare):
130
Size of principal unit (sq m):
77.5
Smallest Unit (sq m):
50
Largest unit (sq m):
120
No of parking spaces:
52
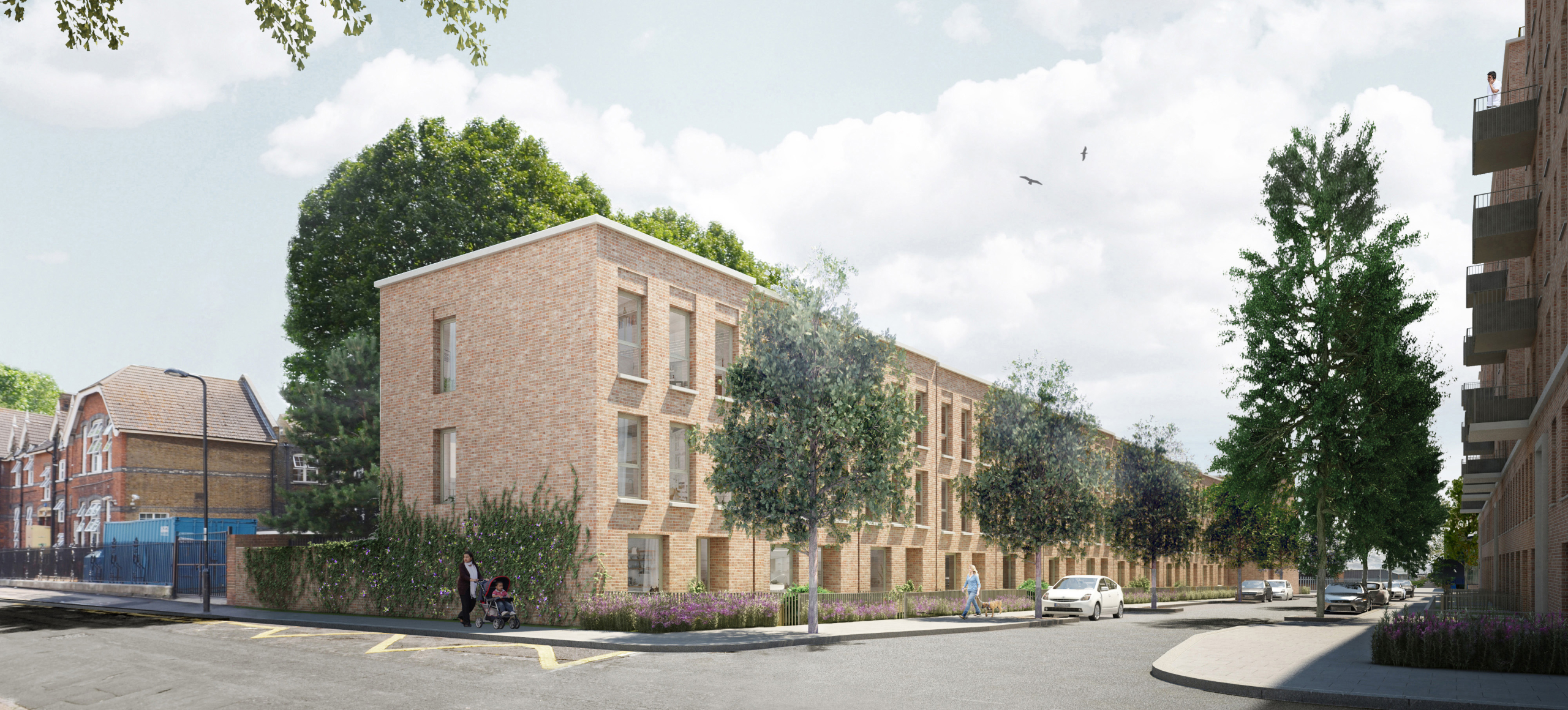
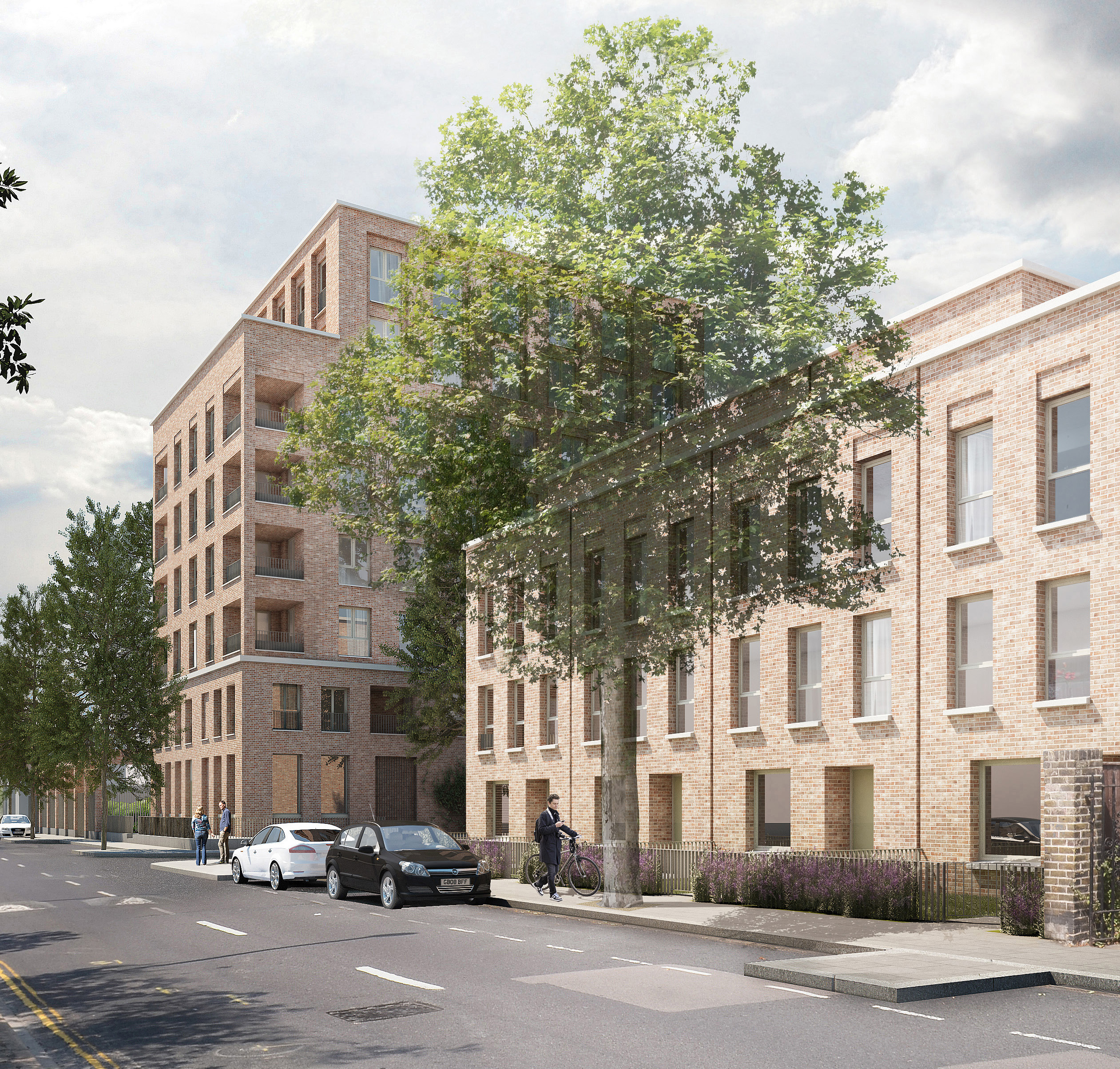
Planning History
The original brief was to prepare a reserved matters application for Phase 3.2 for around 110 mixed tenure apartments within the development envelope of an eight-storey apartment block. This became a detailed planning application because we introduced two additional terraces of family houses which fell outside the parameters of the outline application. Our primary intervention was to identify that there was enough space within the plot to accommodate a row of terraced houses on the opposite side of the new access road, thus creating a proper residential street. This was viewed in a positive light by the existing residents, the client and LB of Ealing’s regeneration and planning departments.
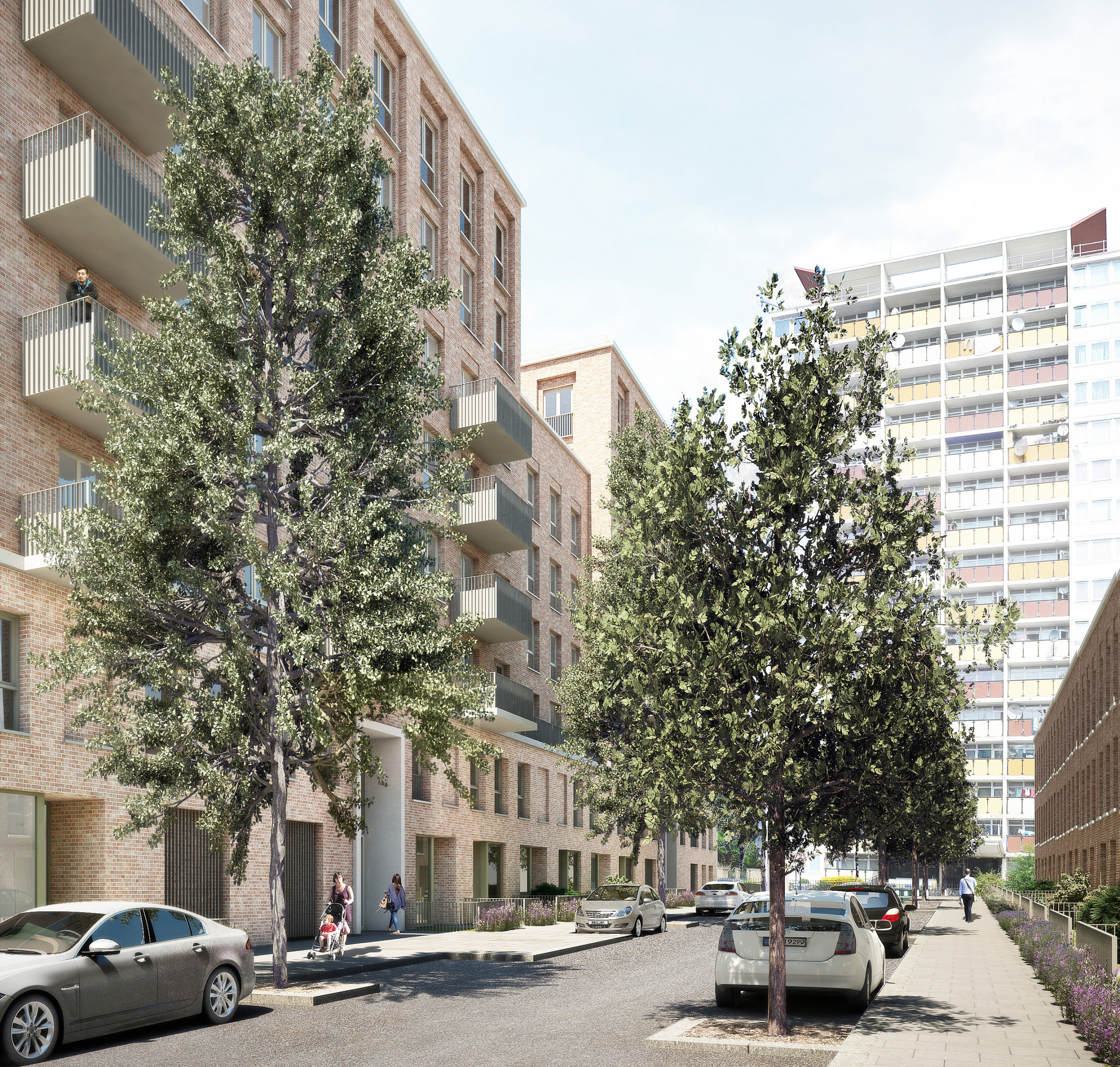
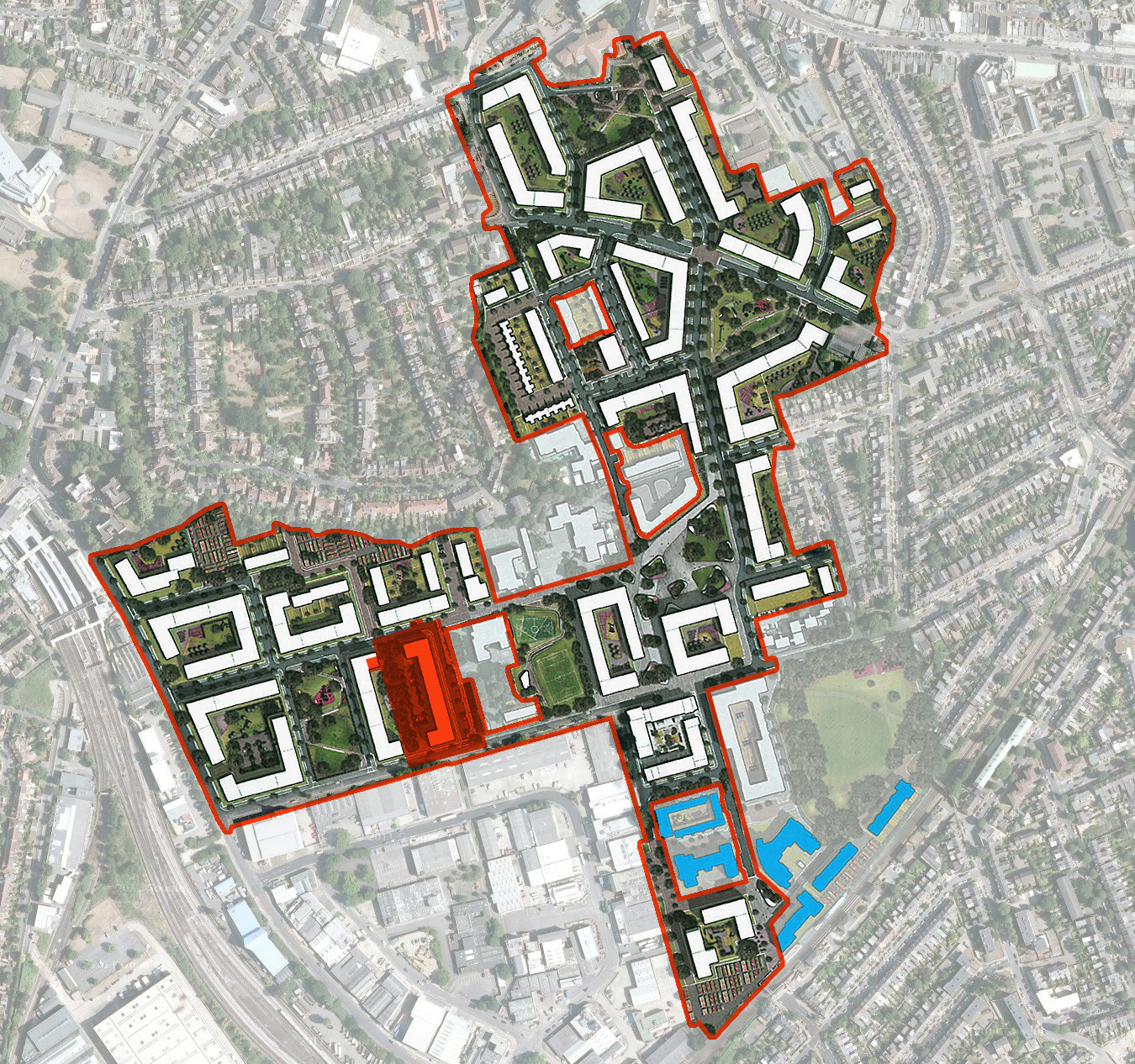
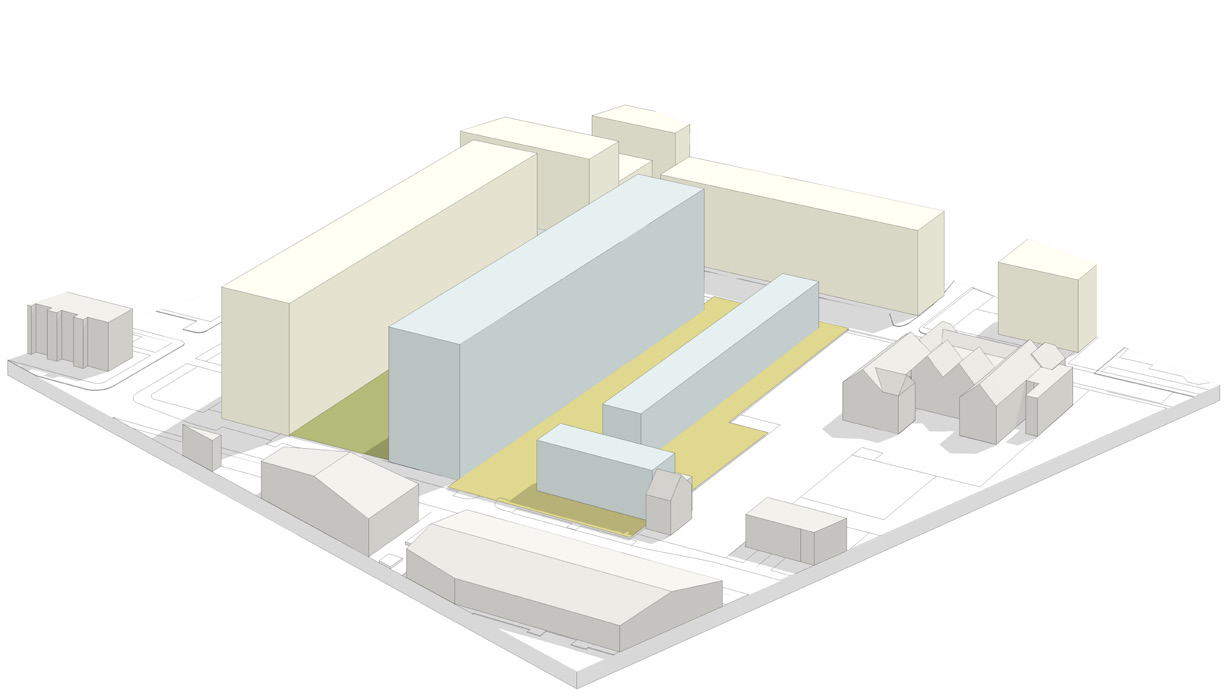
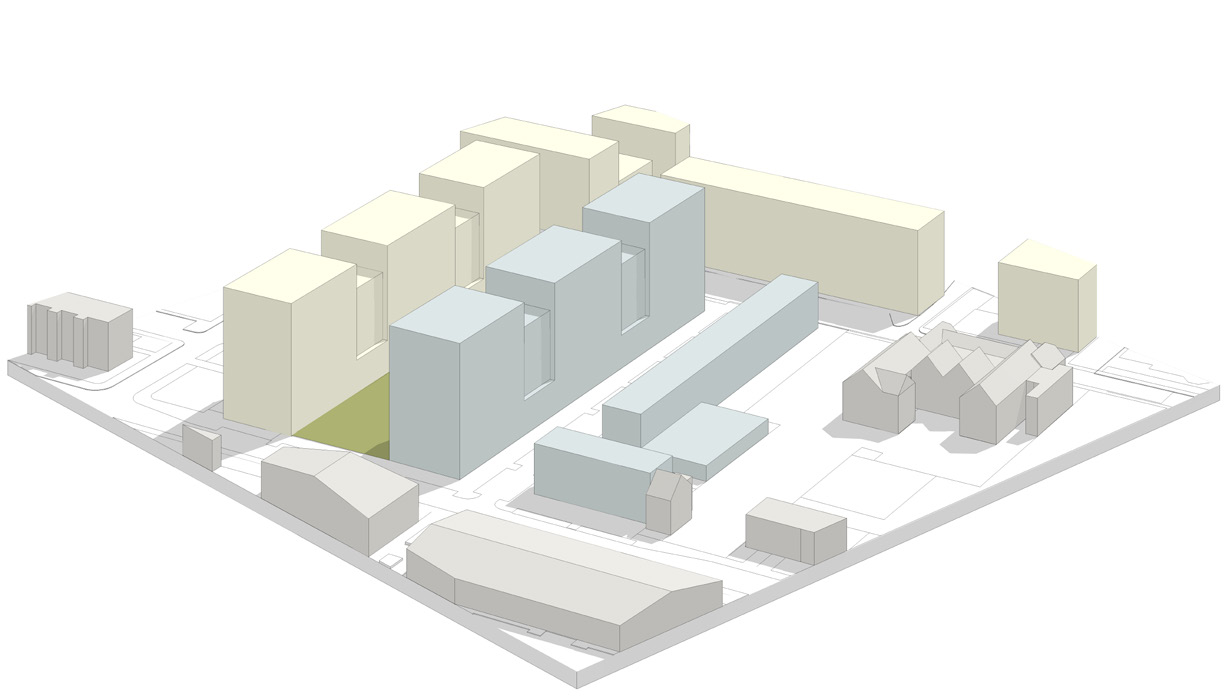
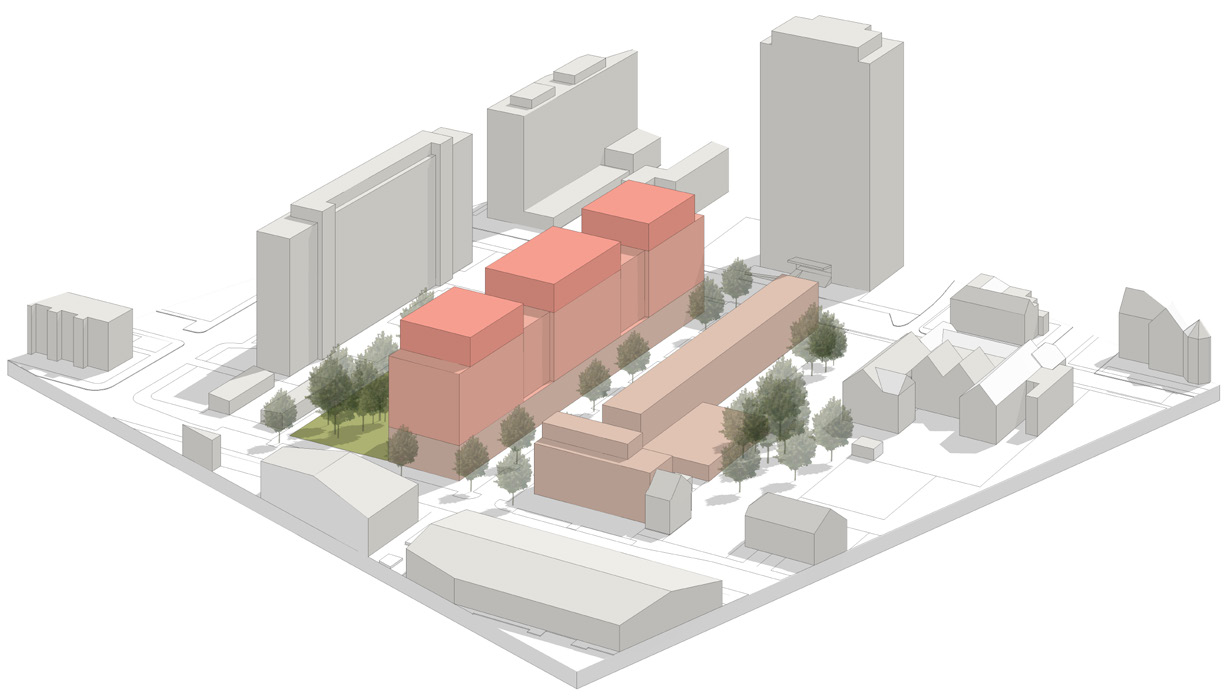
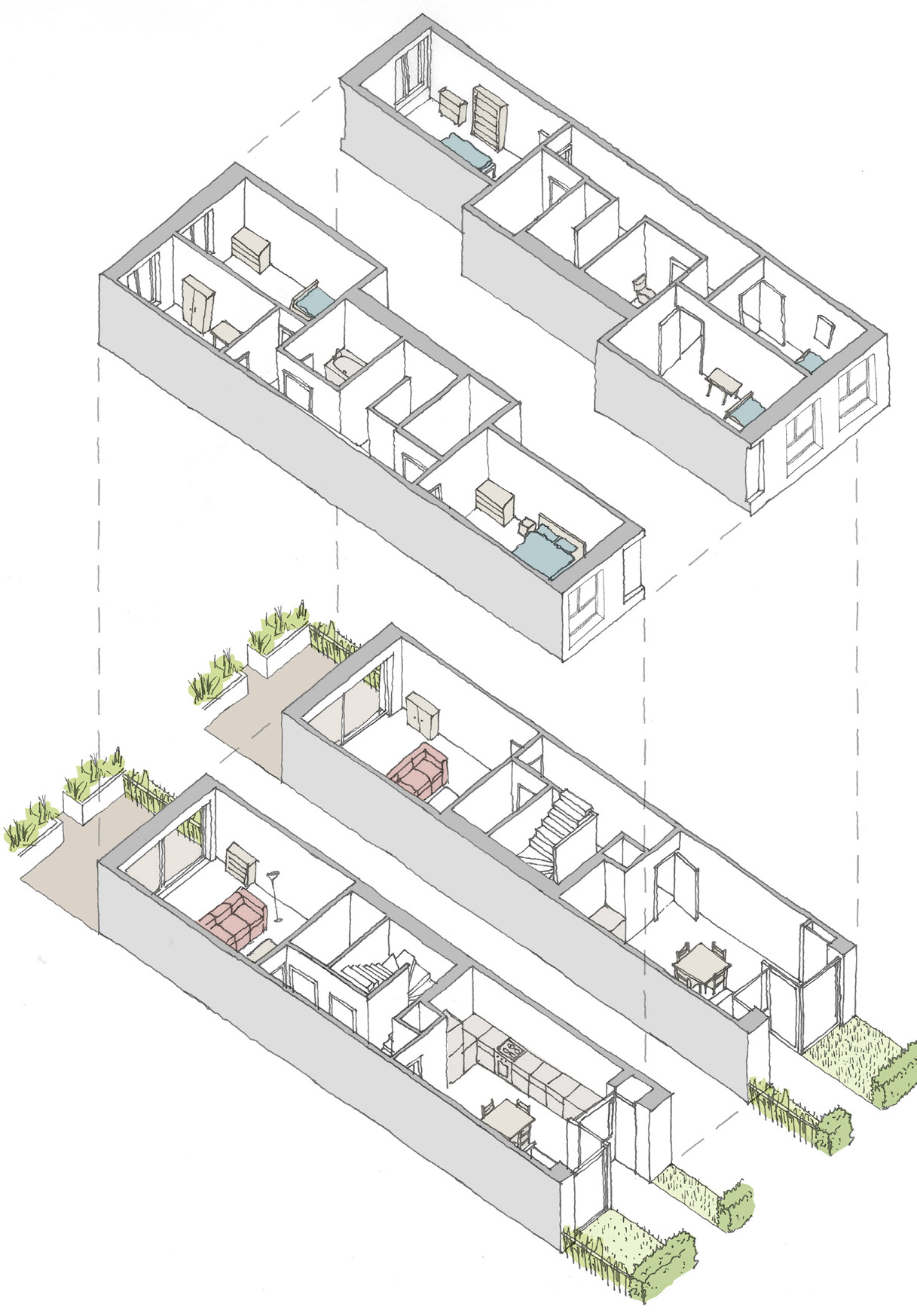
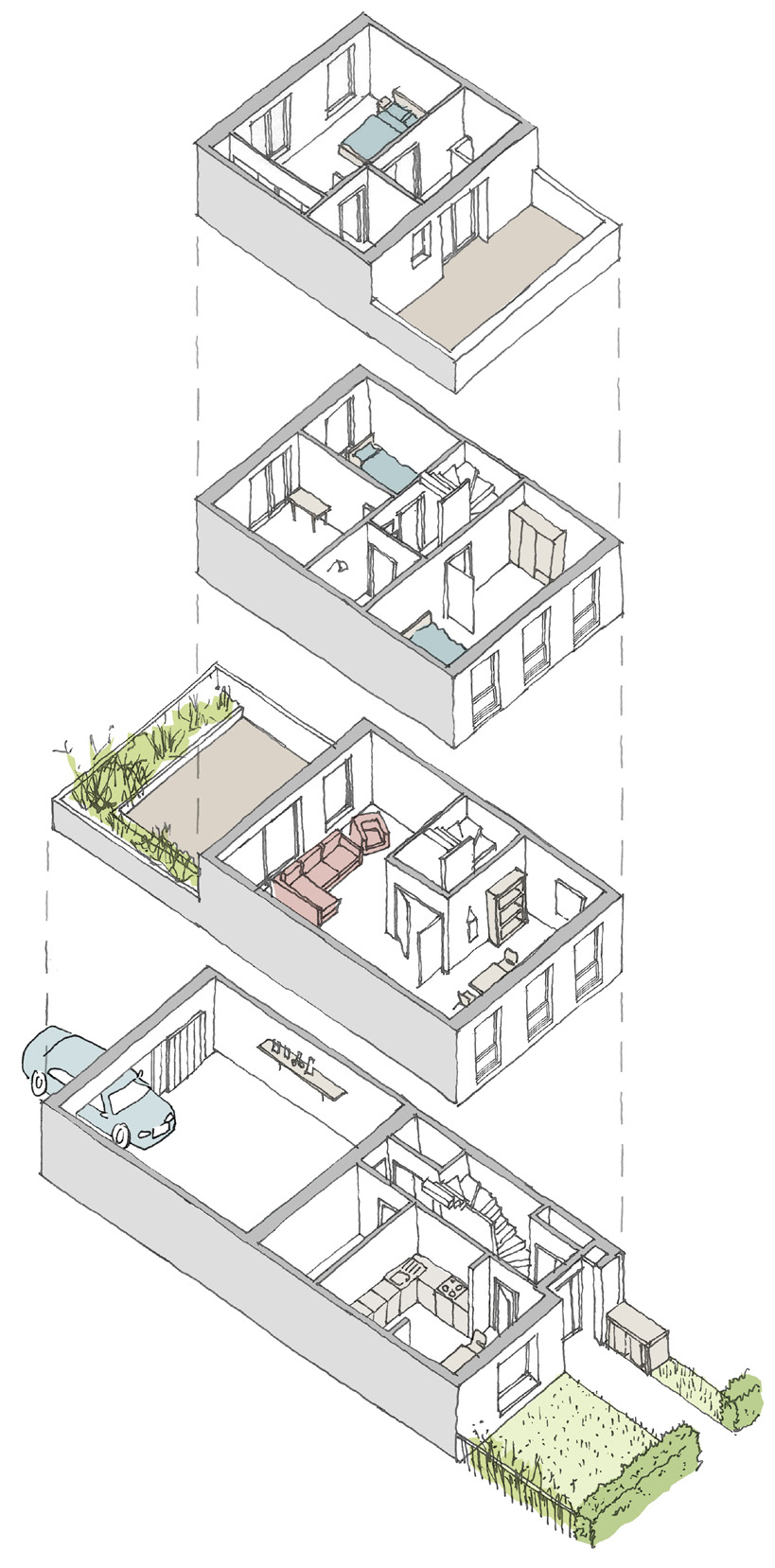
The Design Process
West London has a rich tradition of housebuilding of a density comparable with Acton Gardens. By drawing on these types, it is hoped that the built scheme will have a familiarity and a feeling of permanence that will anchor it within its context while still responding to the need for contemporary homes of various types and sizes. The intention is to make an environment that over time will become enmeshed in the character of a new neighbourhood. It is not attempting to be novel or iconic but instead quiet, confident and durable. As architecture, the buildings derive their sophistication from careful consideration of strategy, composition, detailing and materials. The use of high quality bricks and well-proportioned elevations lends the buildings a distinguished but domestic character typical of West London mansion blocks and terraced housing. The Acton Gardens Masterplan is divided into four distinct Character Areas, with Site 3.2 located to the east side of the ‘West Gardens’ area. West Gardens is conceived of as a more formal neighbourhood of perimeter blocks with courtyard gardens and tree-lined streets, centred around a park reminiscent of the large urban squares of London. The Acton Gardens Design Code of February 2012 calls for a new street that links Osborne and Bollo Bridge Roads, adding a two-way carriageway and associated pavements. While this new street will not join up with existing north-south streets in a grid-like fashion, it will reiterate the orientation and scale of existing roads such as Hanbury Road to the west and Stafford Road to the east. The street will be an authentic city street, with parking and a defined, public carriageway.
 Scheme PDF Download
Scheme PDF Download








