Accordia
Number/street name:
Brooklands Avenue
Address line 2:
City:
Cambridge
Postcode:
CB2 8EW
Architect:
Feilden Clegg Bradley Architects Alison Brooks Architects Maccreanor Lavington Architects
Architect contact number:
Developer:
Countryside Properties (Accordia) Ltd.
Planning Authority:
Cambridge City Council,
Planning Reference:
C/00/1175
Date of Completion:
Schedule of Accommodation:
212 houses, 166 apartments (173 homes in initial phase)
Tenure Mix:
100 affordable homes for rent or shared ownership, 73 market sale (later phases added 178 homes for sale and 13 more affordable)
Total number of homes:
Site size (hectares):
9.5
Net Density (homes per hectare):
47
Size of principal unit (sq m):
Smallest Unit (sq m):
Largest unit (sq m):
No of parking spaces:
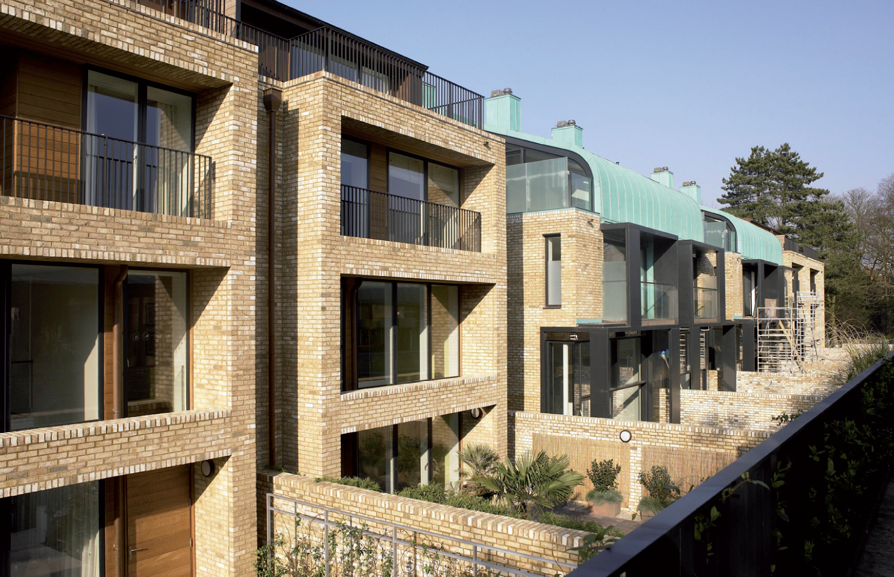
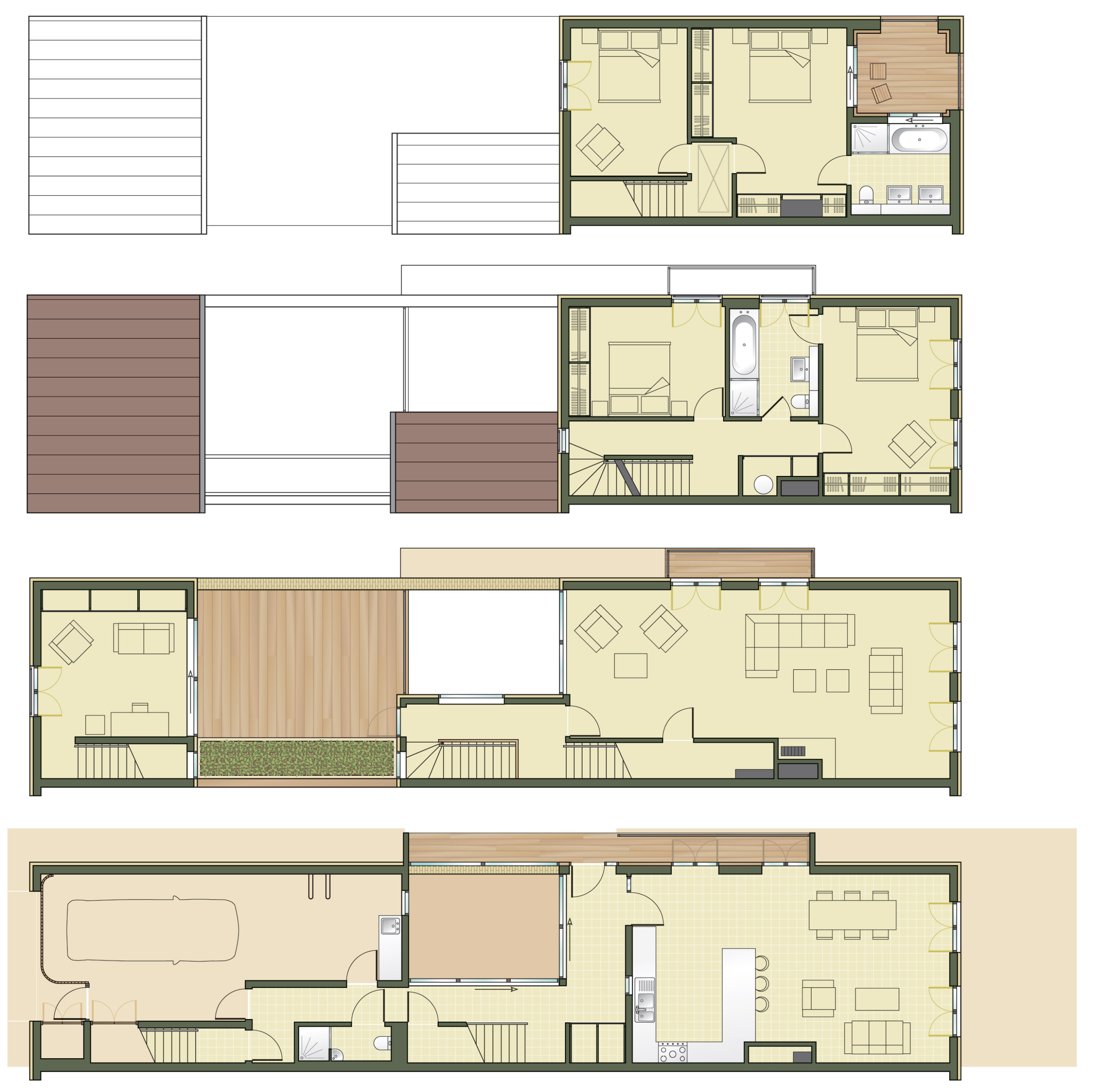
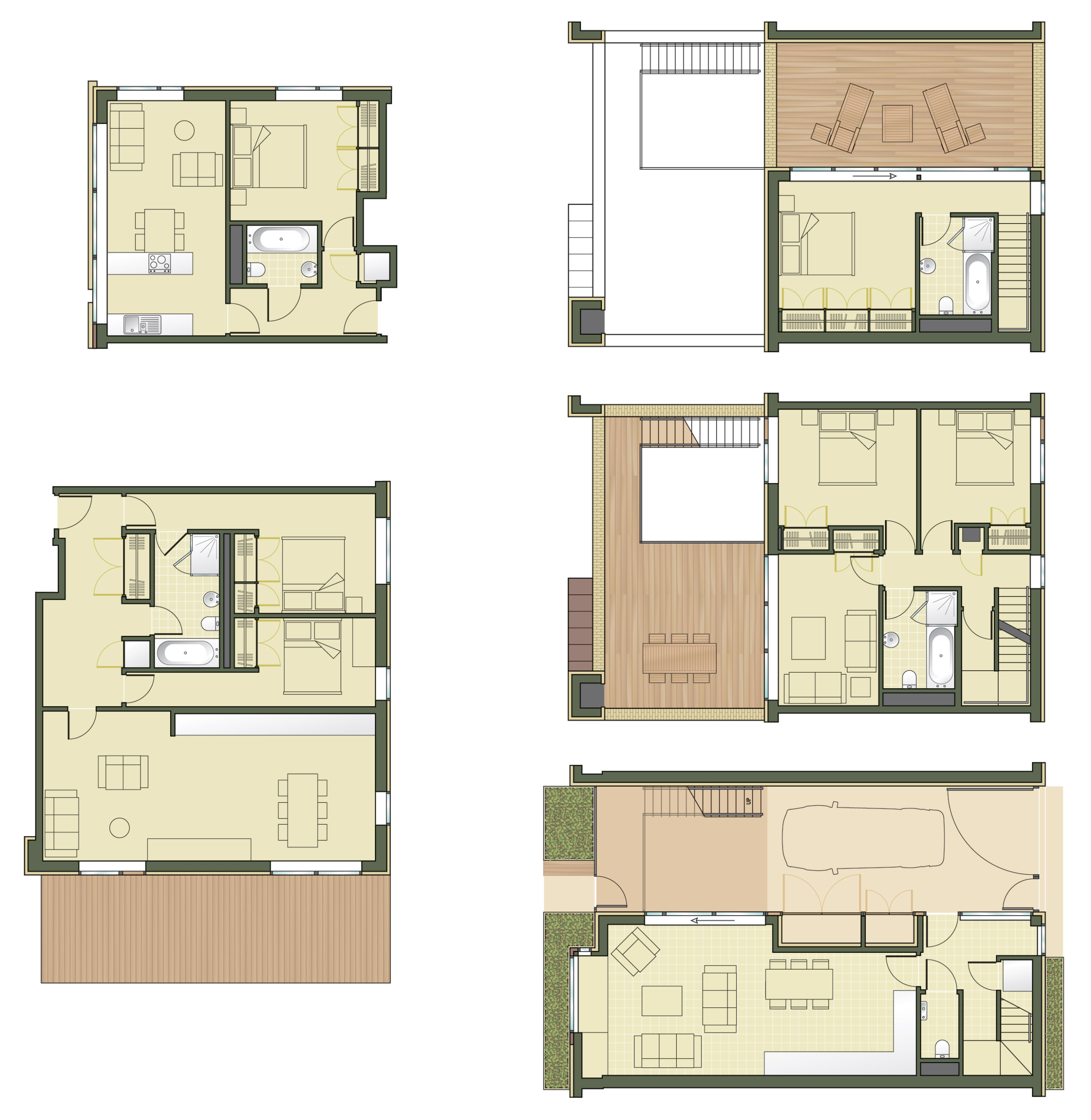
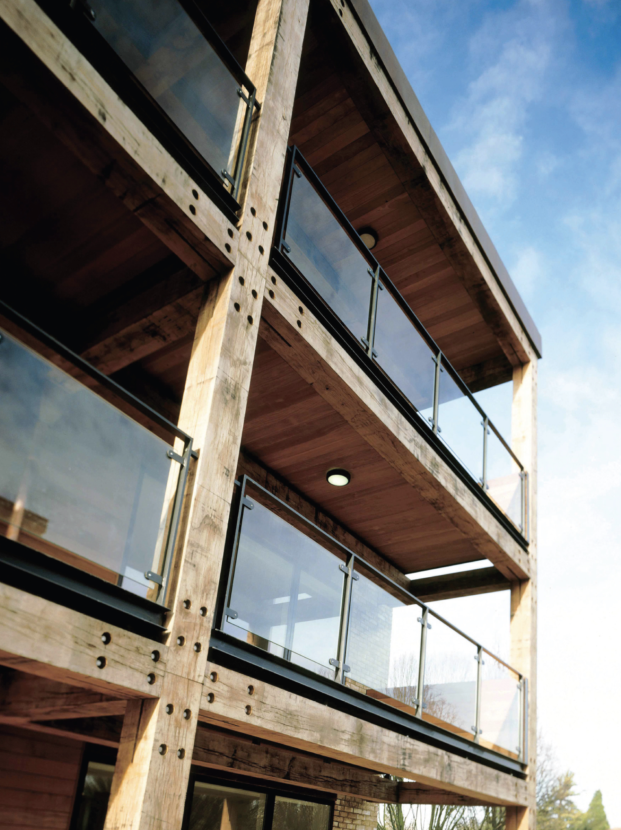
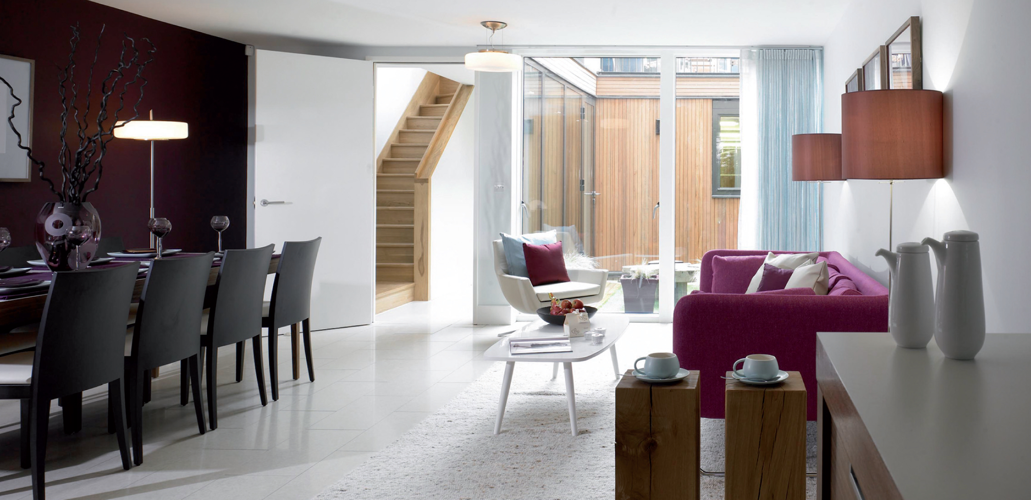
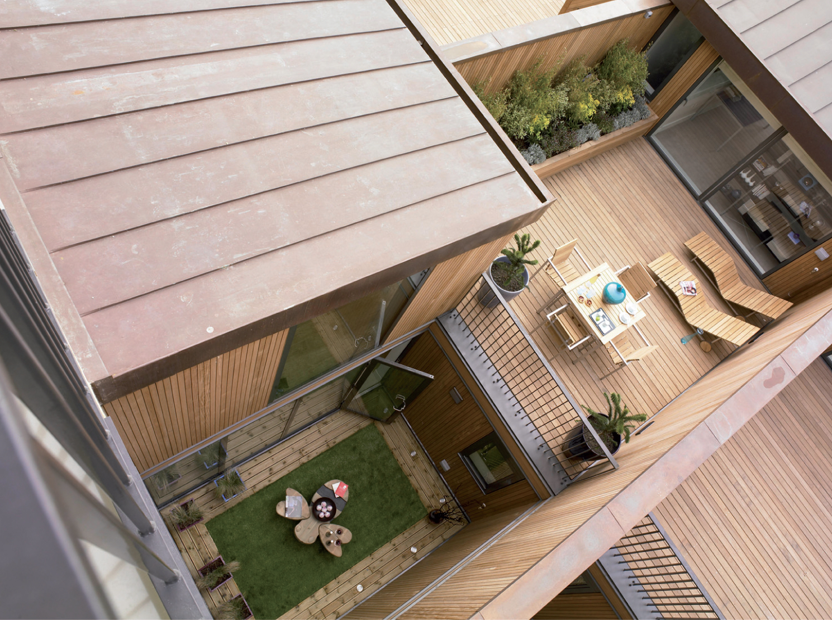

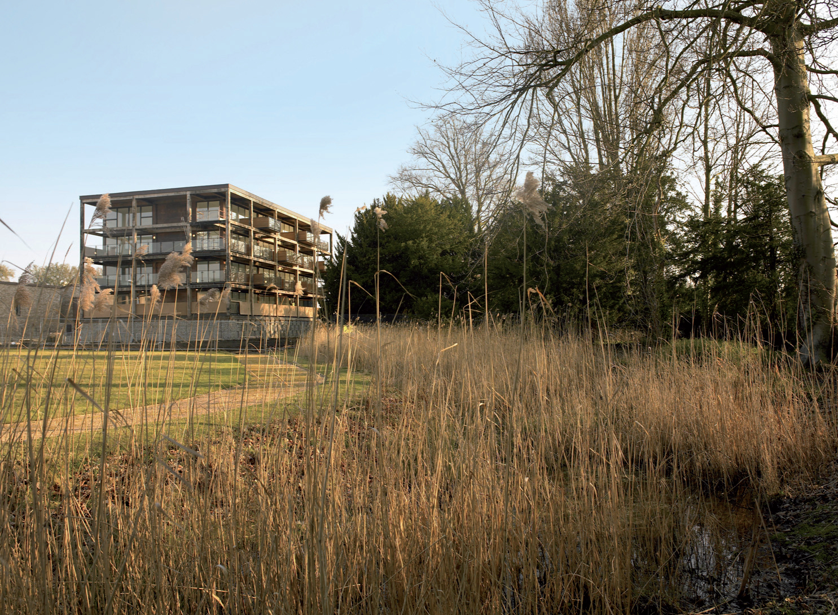
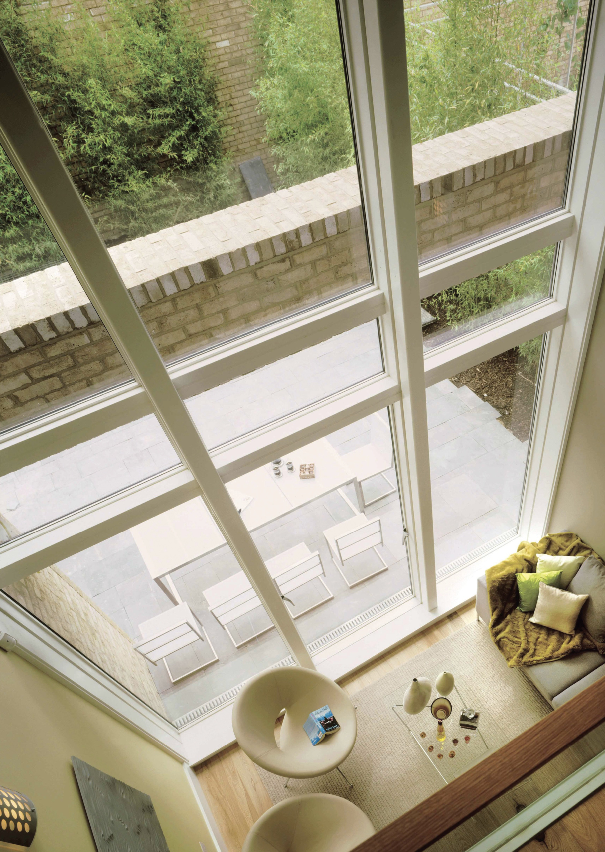

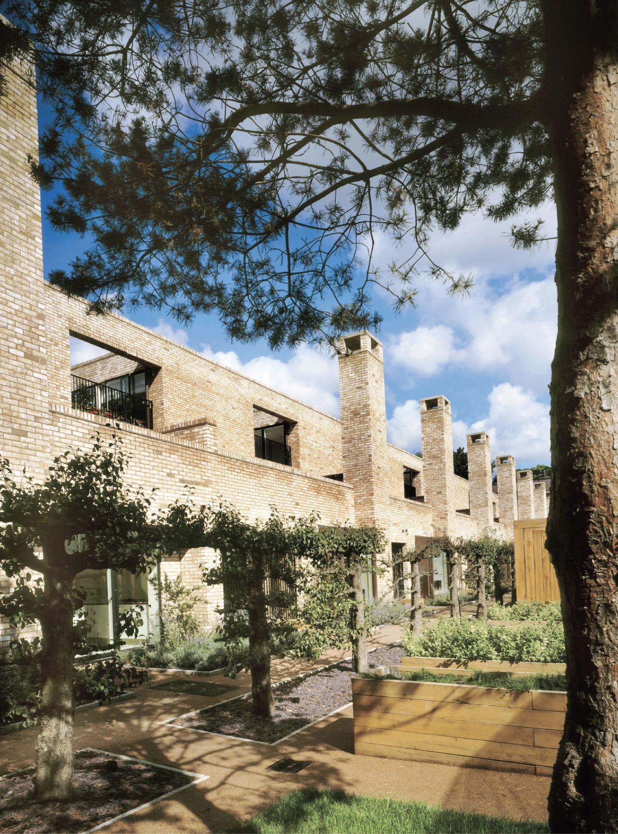
The Design Process
The Architects : Feilden Clegg Bradley
"A garden on many levels - gardens to wake up to, relax in and socialise in"
"Urban rugs on a carpet of landscape"
Feilden Clegg Bradley were chosen by Countryside Properties to be the principal architectural practice for Accordia.
Their vision for Accordia was based on the idea of living in a large garden, a concept informed by the local context and with references taken from the College garden courts and the public 'greens' of the area.
The houses at Accordia are designed to take account of their full plot, enjoying the relationship each has with the overall landscape. A complete home environment is created where indoor and outdoor space can be intimate or shared, lived in and used to the full.
To introduce variety to the homes at Accordia, Feilden Clegg Bradley selected two other highly acclaimed architects to work with the natural heritage of the existing landscape, ensuring it remained integral to the masterplan.
The Architects : Maccreanor Lavington Architects
"Homes that respond to how people live today"
Maccreanor Lavington Architects' vision for their new homes at Accordia is dictated by the original landscaping that forms the framework for the development.
The houses are an innovative interpretation of traditional Georgian townhouses, with the principal living space on the first floor spanning the full width of the house and boasting the tallest ceiling height.
Rather than a conventional front and back, the houses have two 'faces'. The Avenue elevation has bay windows or balconies that extend the boundary of the home to give views through the trees, with a wide veranda to welcome you and your guests into the home. The Mews elevation is for vehicle and cycle access to the property. It also gives separate access to either a studio, or to a gate and stairs that lead directly up to the first floor terrace.
The design improves the traditional relationship of 'house' and 'garden', with the main exterior space located on the first floor, right in the heart of the home.
The inside and outside spaces created in each home can be as separate or as connected as you choose them to be, designed to be as flexible as possible to meet the needs of every individual lifestyle.
The Architects: Alison Brooks Architects
"Inspired by nature, designed with vision"
Alison Brooks Architects is intent on producing a new vision for housing and urban design, and within the masterplan for Accordia were briefed to design three completely different landmark buildings.
Each building was conceived as a very specific response to its location, an opportunity to explore new ideas for contemporary housing and domestic space.
The houses bring together elements of earth, wind and fire as the landscape, sky and hearth, creating a new experience of home defined by a light-filled atrium at its heart.
There are also exceptionally large living spaces on two levels in the houses, so lifestyles are not regimented or cramped by conventional boundaries and interiors.
The two apartment buildings respond to their locations, one based on a radial plan, like a fruit with seeds radiating from its centre and the other in an interlocking cube design with large cantilevered balconies.
Copper in its natural rich colour or pre-patinated green accentuates the geometry of the buildings, camouflaging them in summer and bringing colour in the winter when the trees have shed their leaves.
 Scheme PDF Download
Scheme PDF Download










