Abode at Great Kneighton
Number/street name:
10 Whittington Rd
Address line 2:
Trumpington
City:
Cambridge
Postcode:
CB2 9BH
Architect:
Proctor and Matthews
Architect contact number:
Developer:
Countryside Properties.
Contractor:
Countryside Properties
Planning Authority:
Cambridge City Council,
Planning consultant:
NULL
Planning Reference:
10/1296/REM
Date of Completion:
Schedule of Accommodation:
22 x 1 bed apartments, 95 x 2 bed apartments, 4 x 3 bed apartments. 3 x studio houses, 32 x 2 bed houses, 93 x 3 bed houses, 51 x 4 bed houses, 6 x 5 bed houses
Tenure Mix:
40% affordable rent, 60% market sale
Total number of homes:
Site size (hectares):
6.44
Net Density (homes per hectare):
47
Size of principal unit (sq m):
137.4
Smallest Unit (sq m):
35.2
Largest unit (sq m):
207.5
No of parking spaces:
463
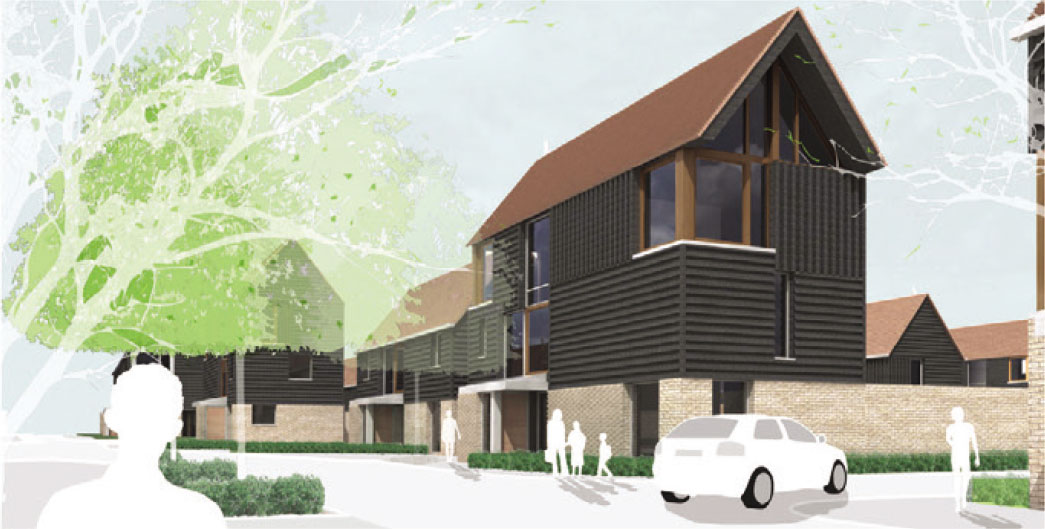

Planning History
Outline planning permission was granted in August 2010 for up to 2,300 homes on the Abode at Cambridge site, of which Proctor and Matthews' scheme forms part.
A planning application for the Proctor and Matthews scheme was submitted in February 2011 and planning consent was granted in July 2011.
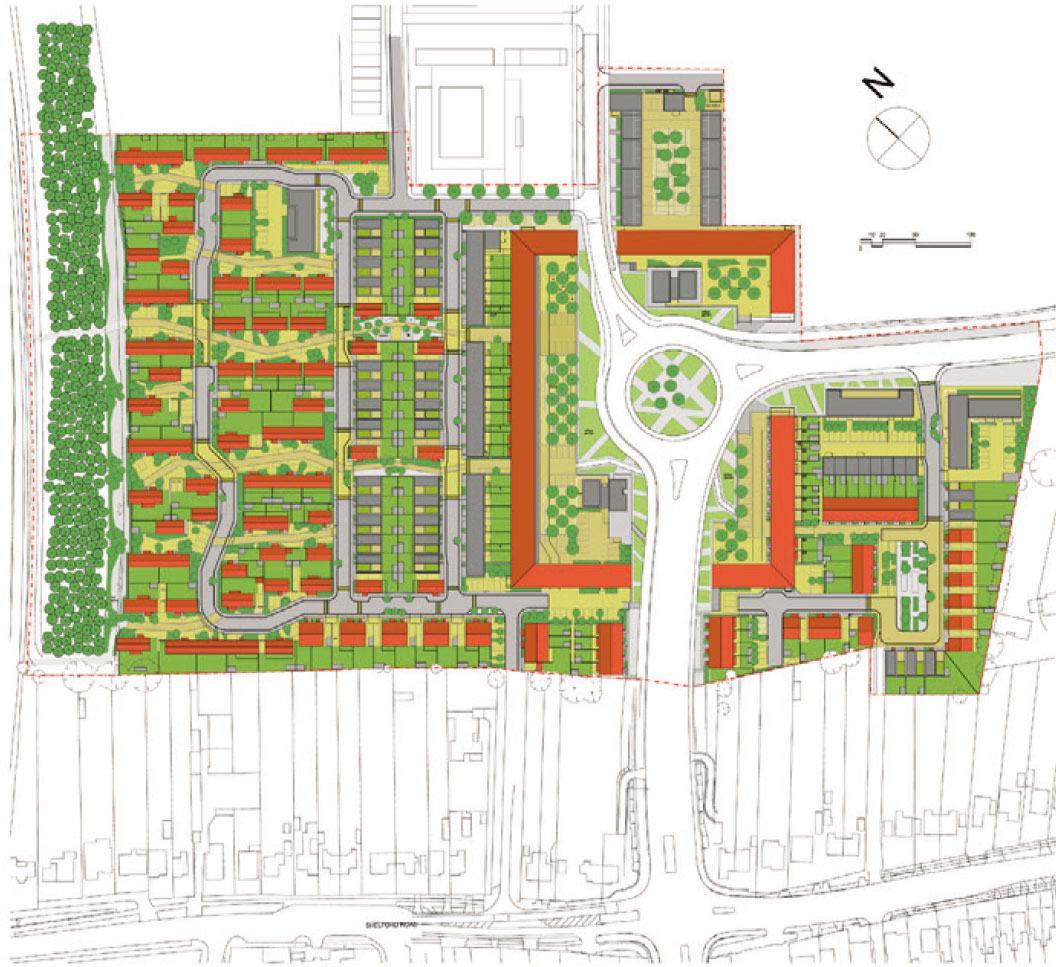
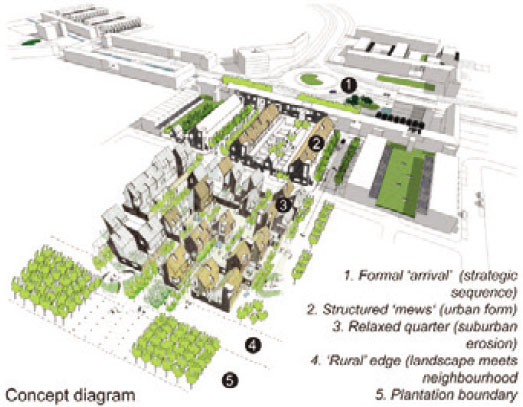
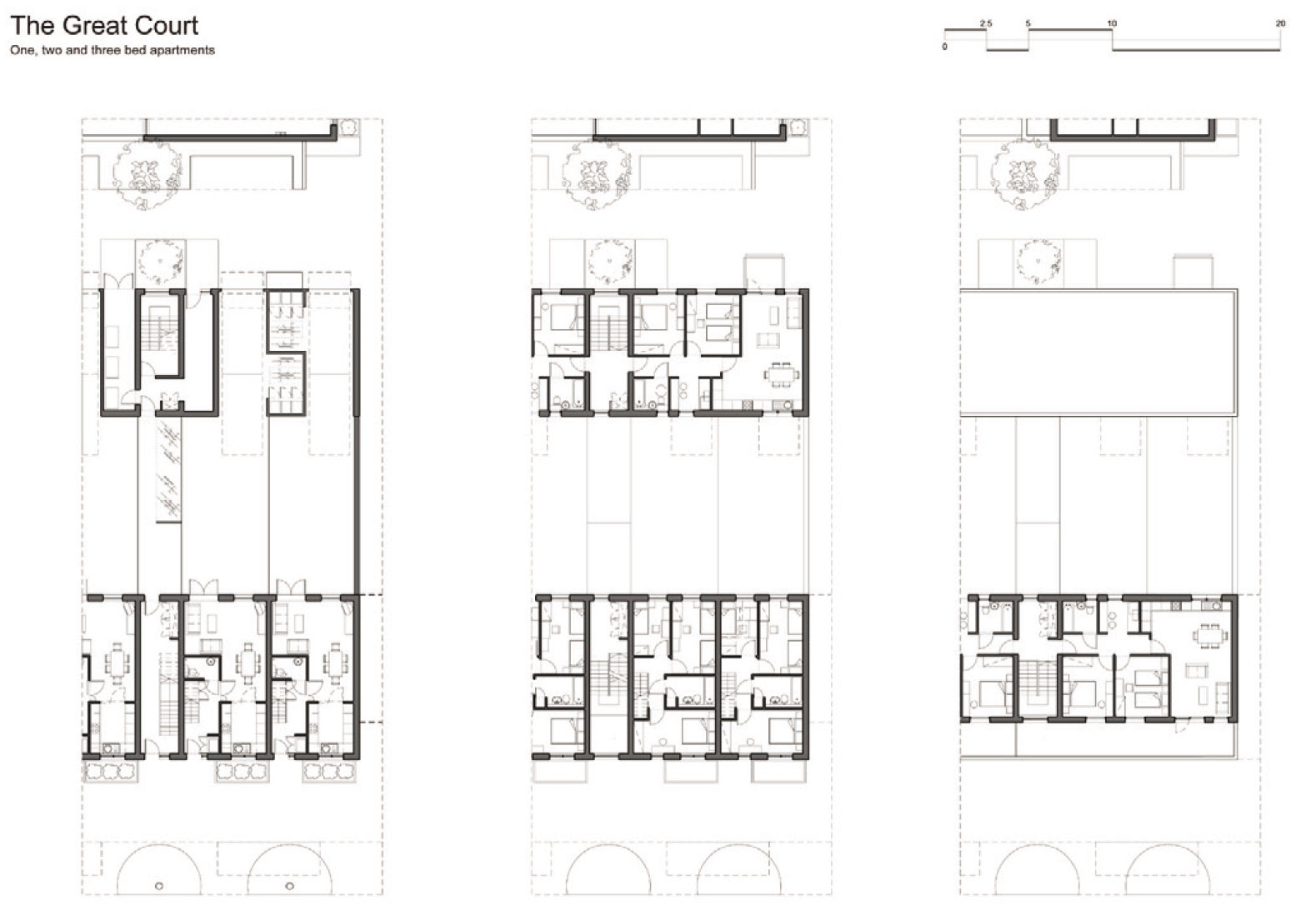

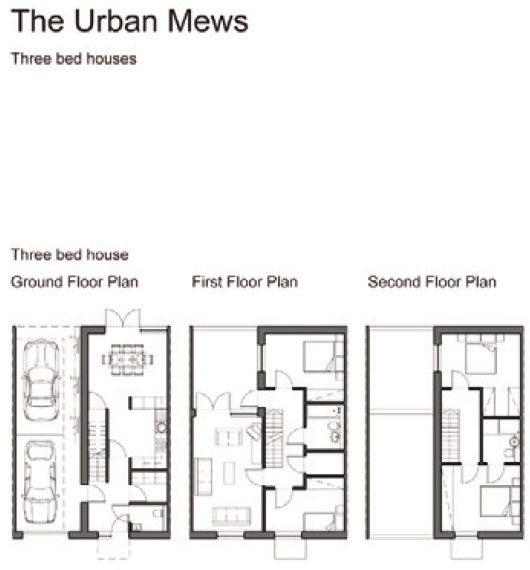


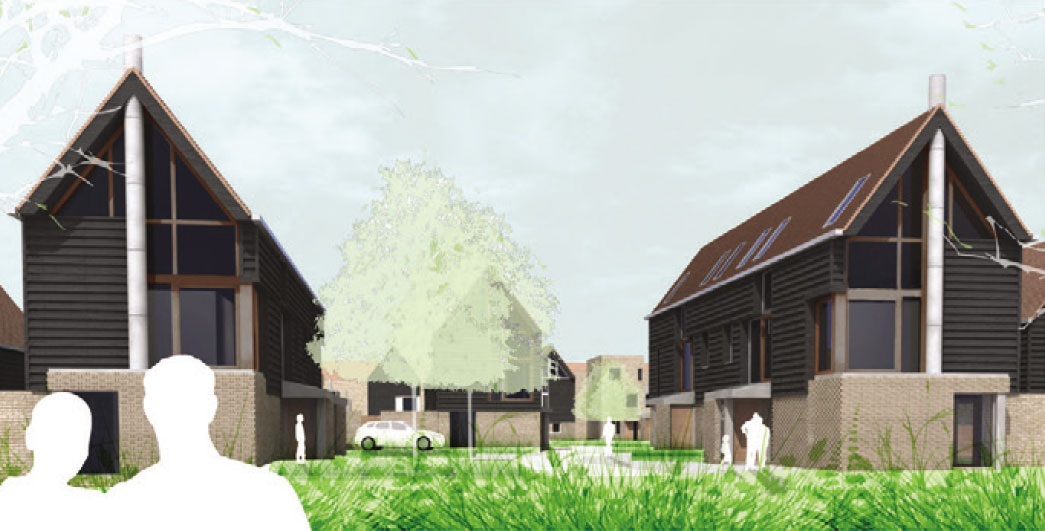
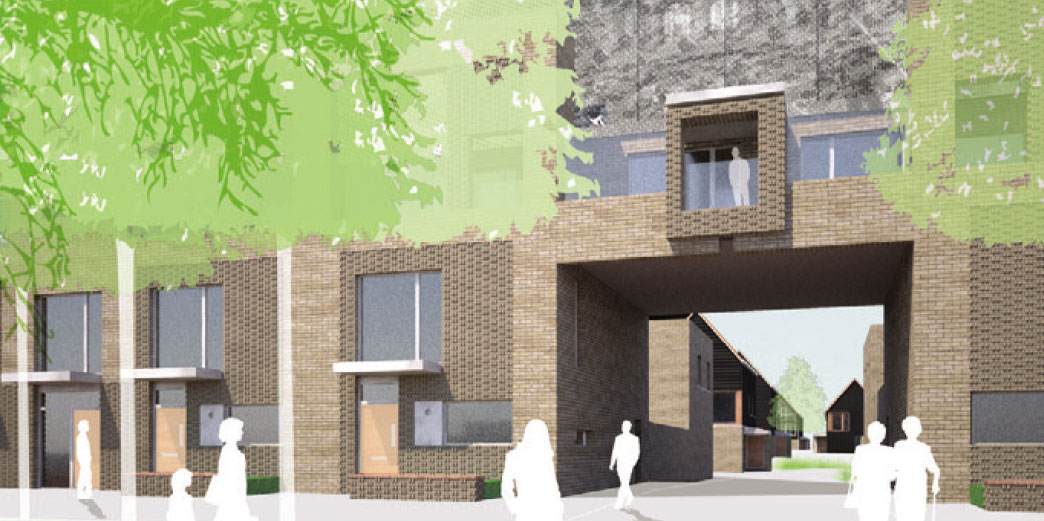
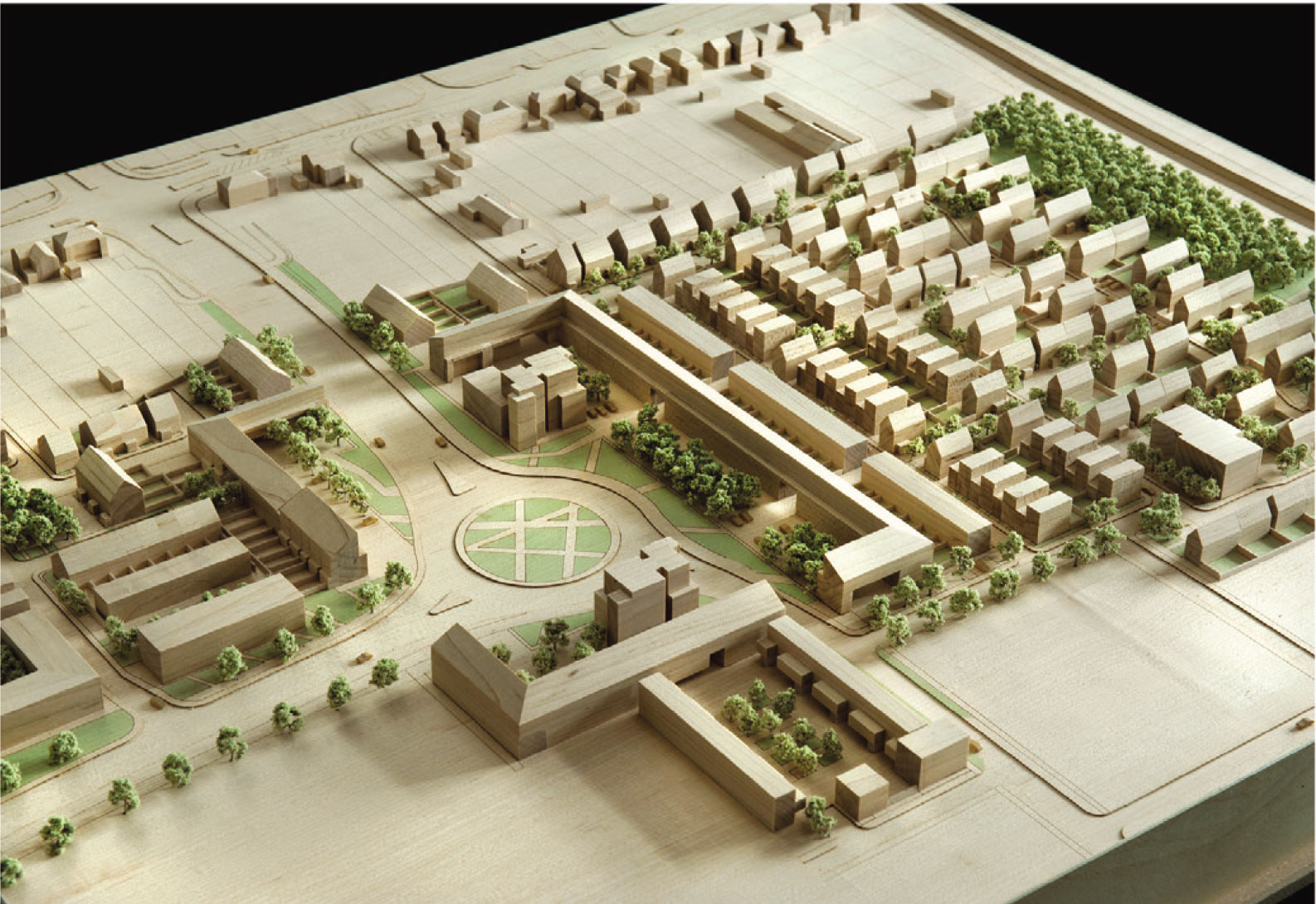
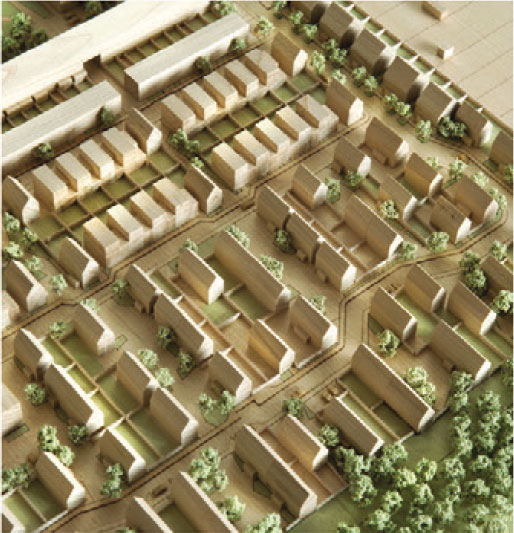
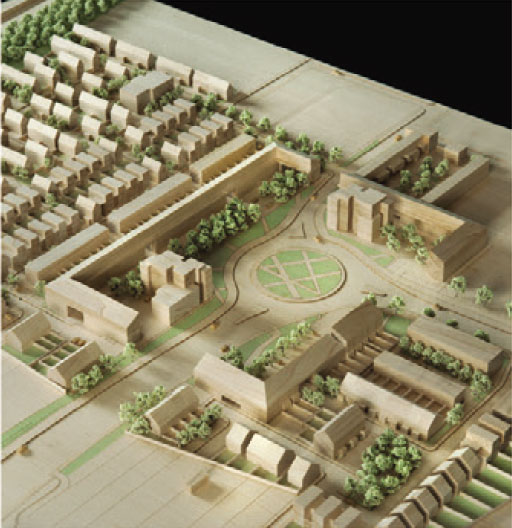
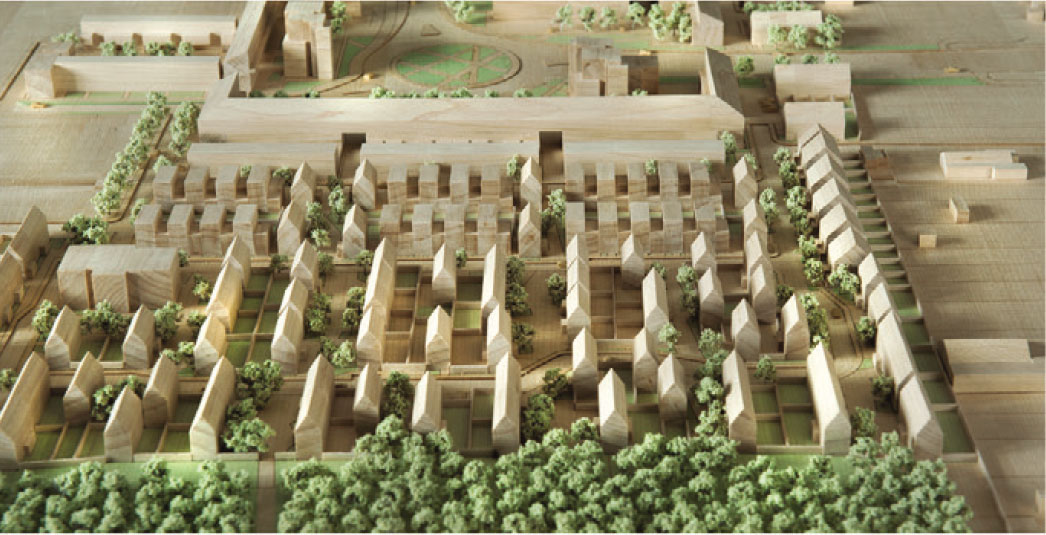
The Design Process
A public consultation event was held on the 4th February 2011 at Trumpington Pavillion in the centre of Trumpington Village in Cambridge. Presentations were also made to the Cambridge Design Panel; the Cambridge Disability Access Group; Great Shelford Parish Council; Stapleford Parish Council; and Haslingfield Parish Council.
 Scheme PDF Download
Scheme PDF Download










