Abbott’s Wharf
Number/street name:
90 Stainsby Road
Address line 2:
City:
London
Postcode:
E14 6JN
Architect:
Jestico + Whiles
Architect contact number:
Developer:
Telford Homes Plc East Thames Housing Group.
Planning Authority:
Planning Reference:
PA/02/01550/A1
Date of Completion:
Schedule of Accommodation:
201
Tenure Mix:
51% Market Sale, 49% shared ownership, key-worker and market rental homes
Total number of homes:
Site size (hectares):
Net Density (homes per hectare):
Size of principal unit (sq m):
Smallest Unit (sq m):
Largest unit (sq m):
No of parking spaces:
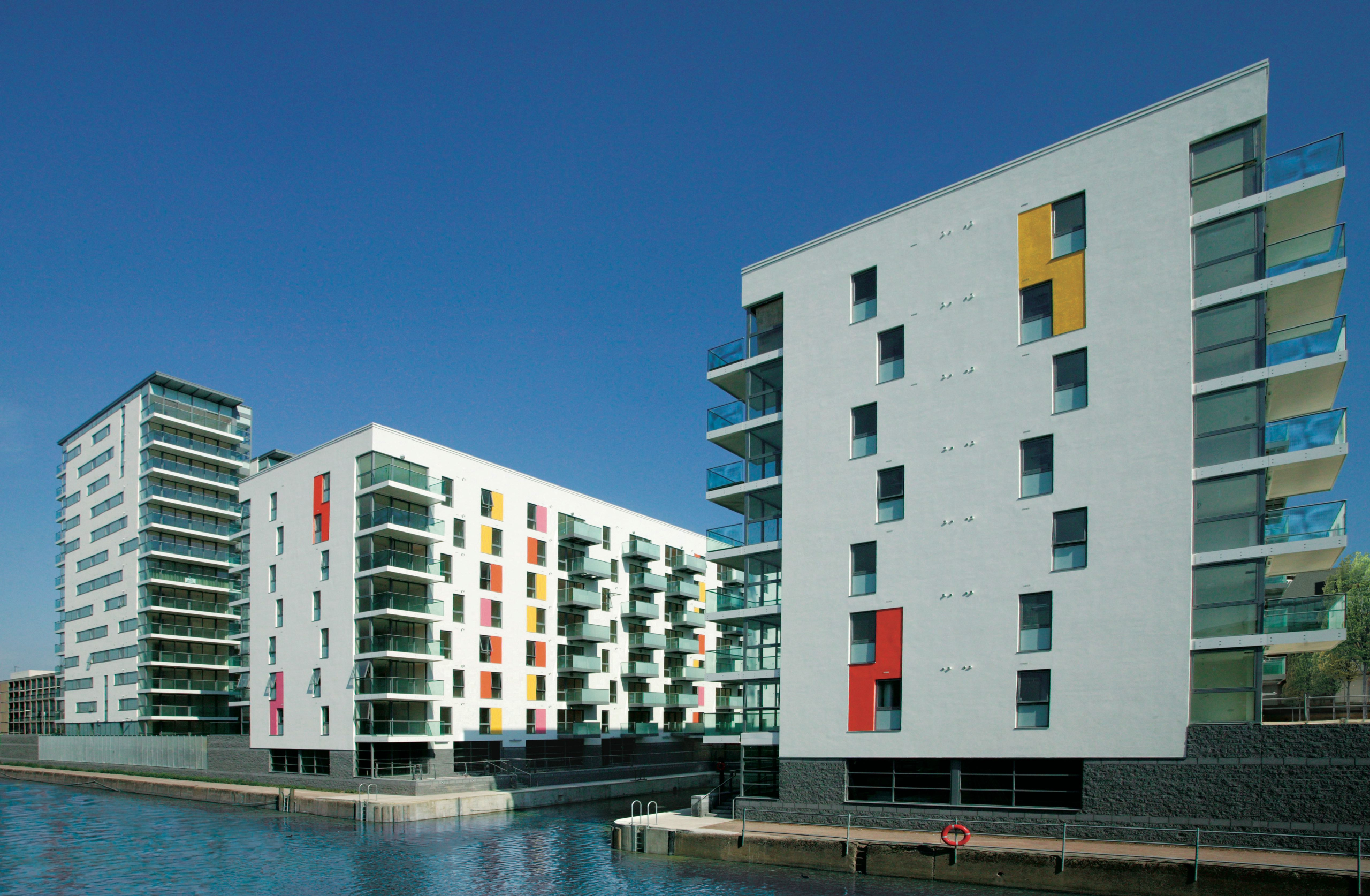
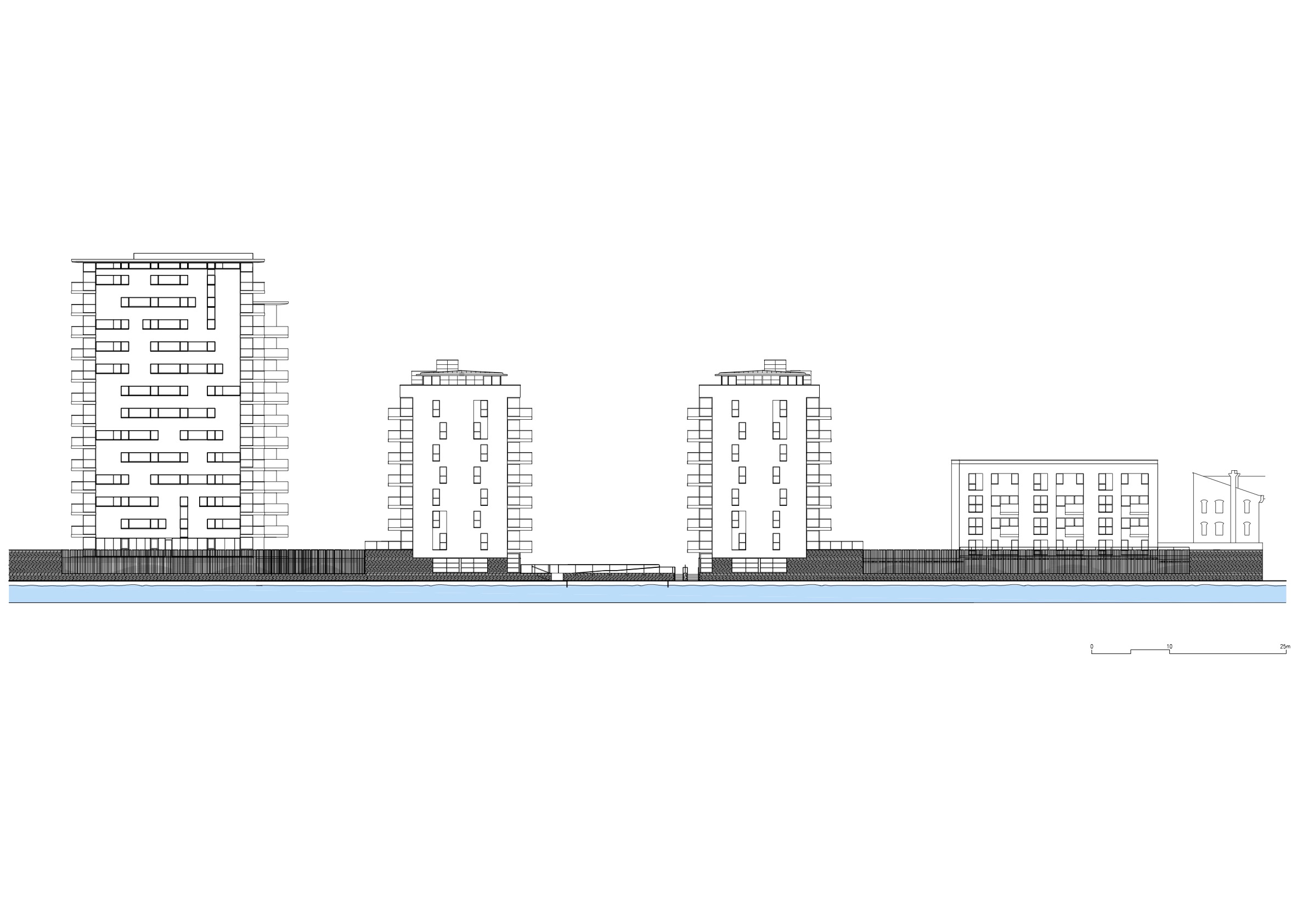
Planning History
Foundation works commenced in December 2003 and the development was completedin December 2005.
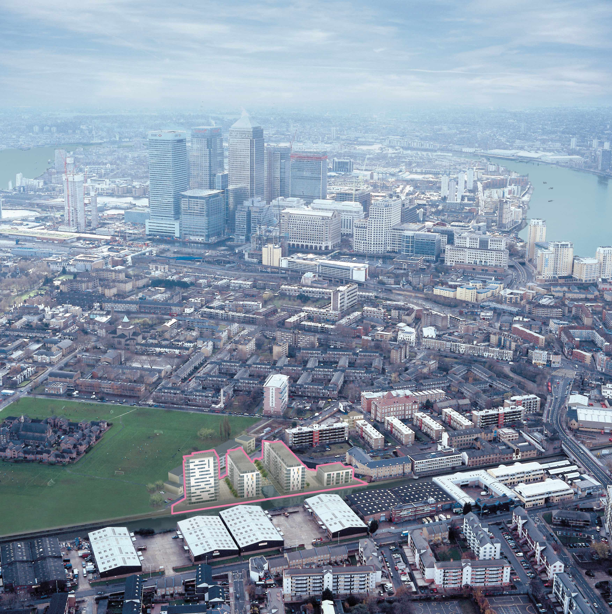
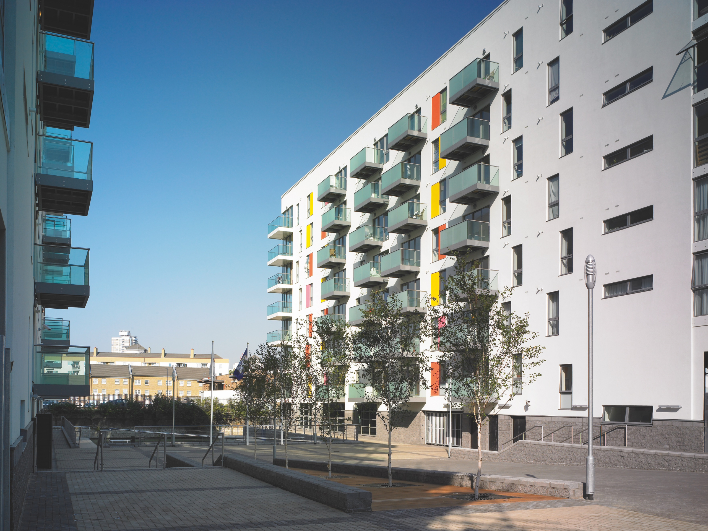
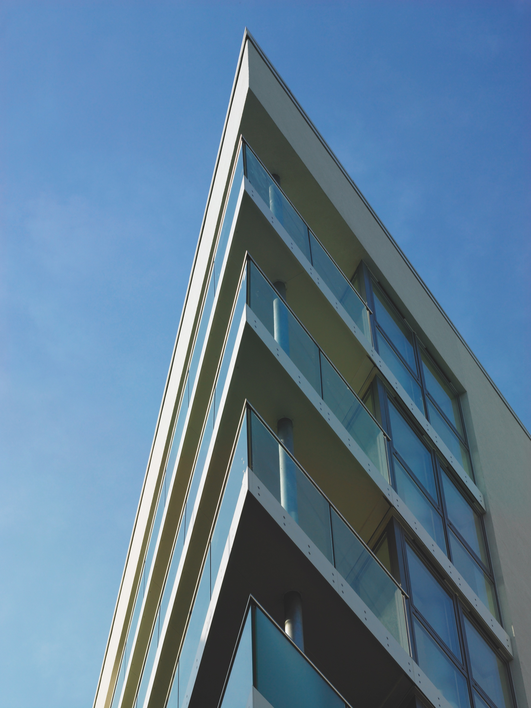
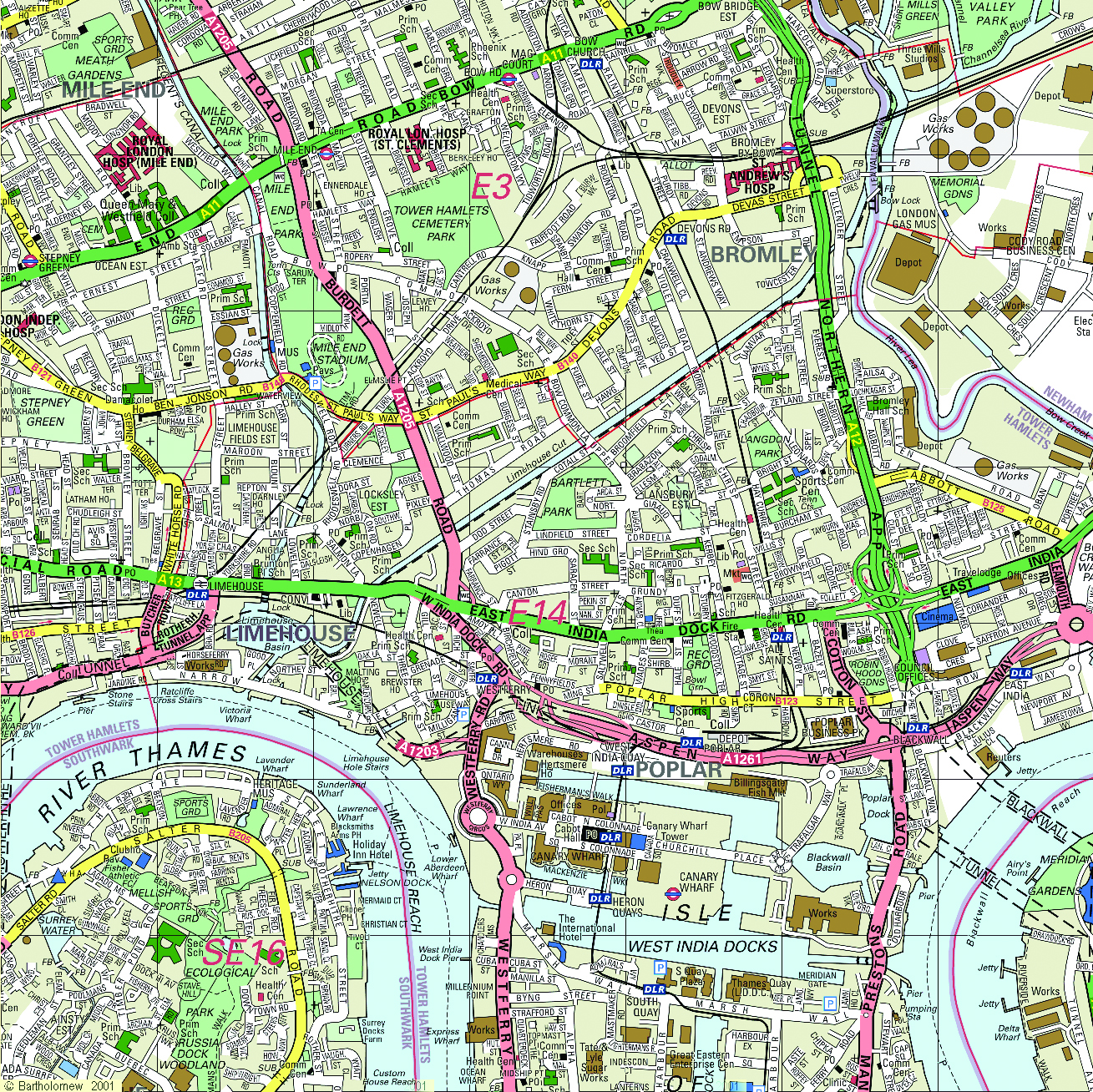
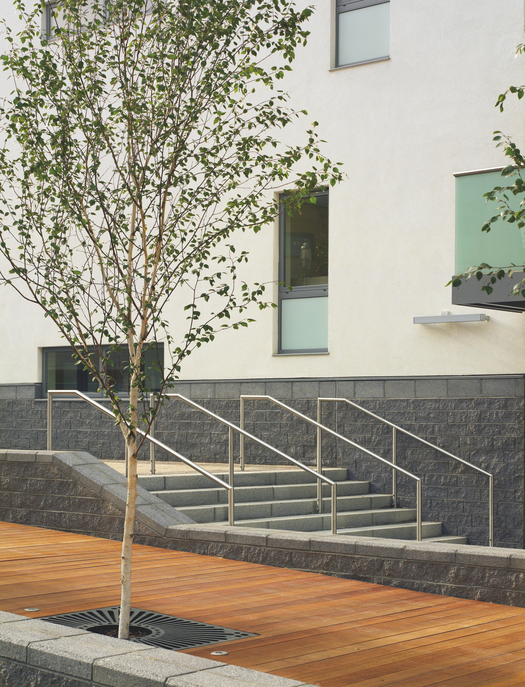
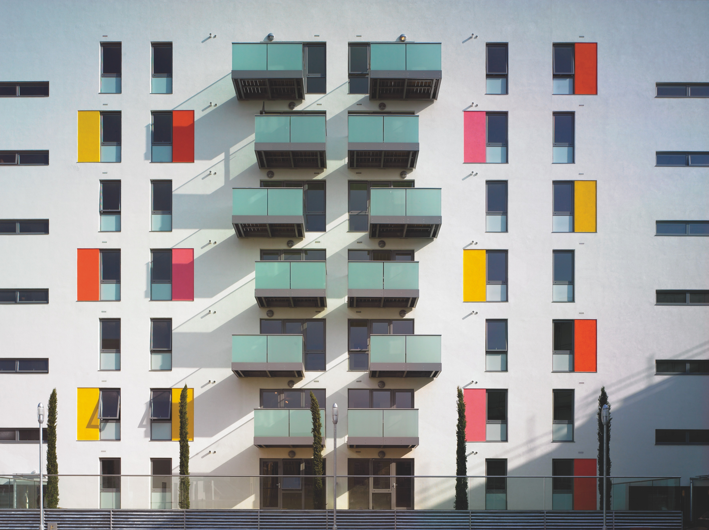
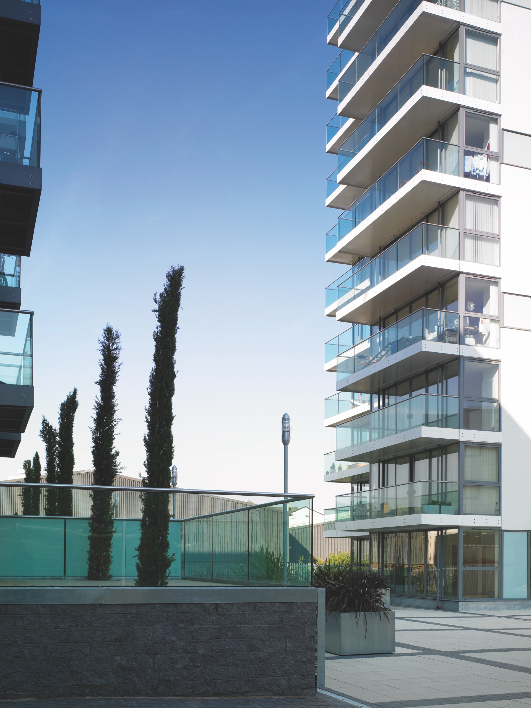
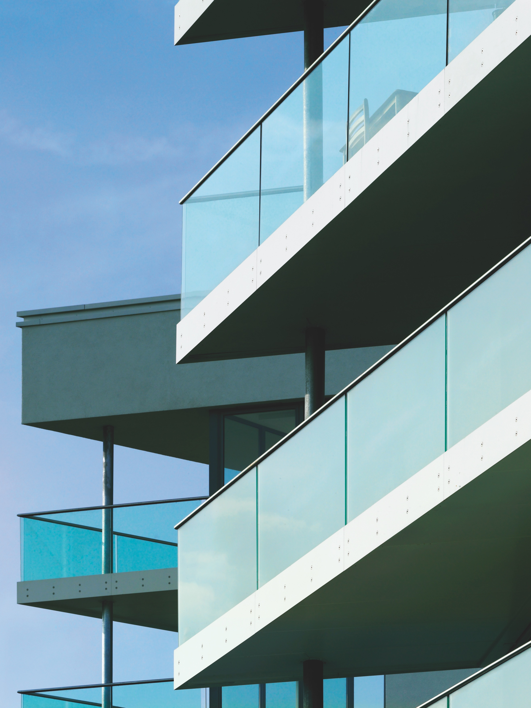
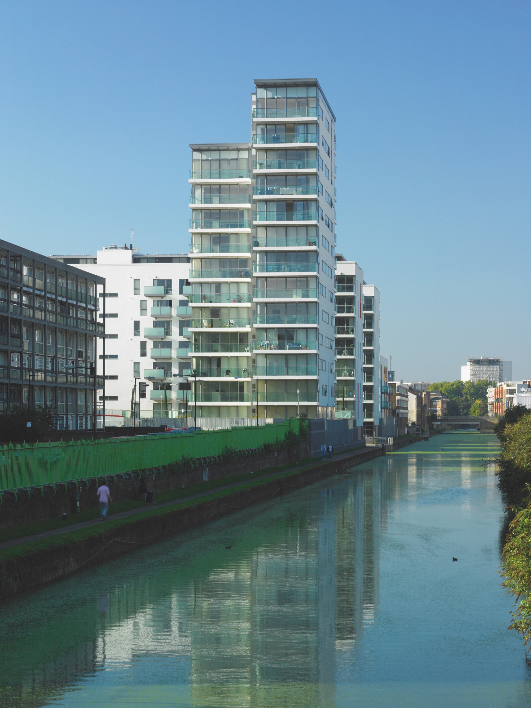
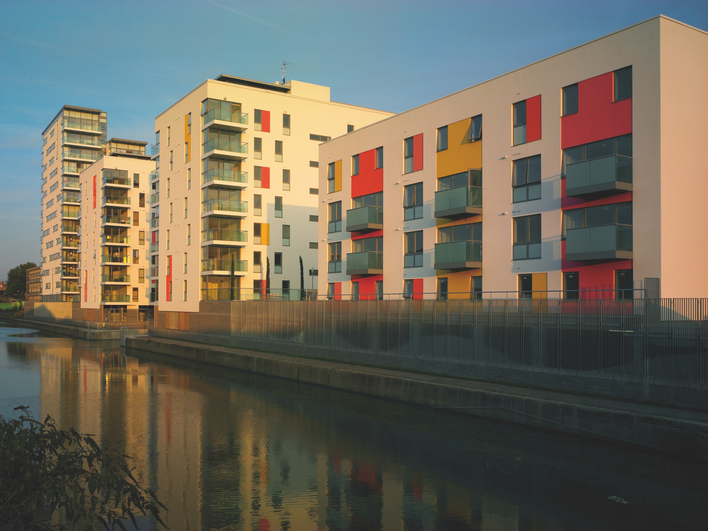
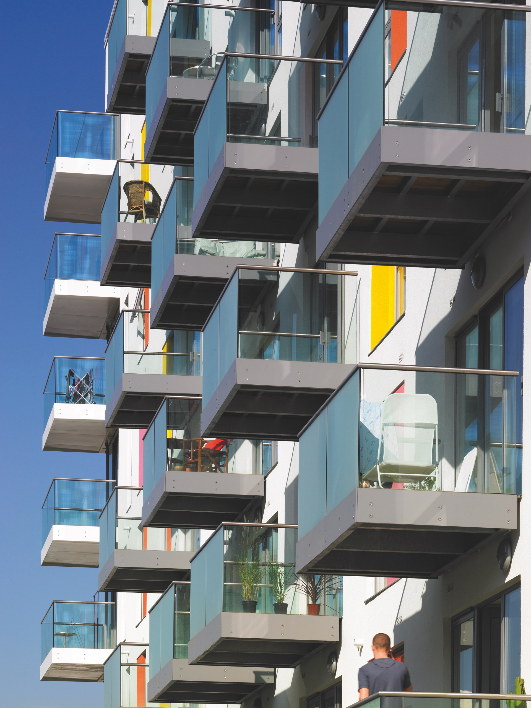
The Design Process
Jestico + Whiles won the commission for the redevelopment of the Abbott’s Wharf site on the Limehouse Cut through an invited competitive interview. This was not only the first project that Jestico + Whiles had carried out for East Thames Housing Group but it was also our first partnering project that was a genuine joint venture between an affordable housing provider and a private developer. East Thames Housing Group and Telford Homes plc owned and developed the site jointly, with Telford Homes also acting as main contractor. Although their end markets are different, East Thames Housing Group and Telford Homes shared a common vision for the site and this has resulted in a scheme containing four separate buildings arranged about a new mooring basin off the canal and providing 201 dwellings in a mix of affordable rent, shared ownership and private sale. However, there is no outward evidence of this spectrum of different tenures across the development in terms of the quality of design and materials or in the treatment of the external spaces. It was the deliberate intention of both clients that all of the future inhabitants of the scheme should benefit from a uniformly high standard urban development. Our approach to the design of this scheme was to take maximum advantage of the site’s location on the end of a “wedge” between Limehouse Cut and Bartlett Park by arranging the buildings perpendicular to the canal, in a departure form the normal parallel alignment of neighbouring developments. This strategy opens up views between the canal and the park and creates a broad public plaza leading from Stainsby Road to the towpath, which is diverted, into the site and around the new basin. The buildings are finished predominantly in pale render, with projecting steel and glass balconies that provide each dwelling with a view of the canal or the park. Contrasting panels of brightly coloured render and a controlled “random” arrangement of windows and balconies create lively elevations within an otherwise calm composition. East Thames Housing Group and Telford Homes have been committed and collaborative clients, making this a true partnering project. Telford Homes’Abbotts Wharf development is a £40million canal-side scheme, situated by Bartlett Park on Stainsby Road E14, comprises 201 stylish mixed tenure apartments and penthouses, commercial space and basement parking. It incorporates landscaped open space and a newly created marina inlet, with canal boat moorings operated by British Waterways. The development was built in conjunction with East Thames Housing Group (ETHG) to provide the rarely achieved equal balance of shared ownership, keyworker, market rental and private sale apartments. Abbotts Wharf is the first mixed tenure regeneration project of its size within Poplar, East London and now forms part of a much wider regeneration scheme of the Bartlett Park area, surrounded by many ongoing projects. Providing 101 apartments for private sale, with the other 100 being allocated as shared ownership, key-worker and market rental homes, the ETHG properties are indistinguishable from the private sale homes. The one & two bedroom apartments for private sale range up to 860 sq ft in size and each benefits from a spacious open-plan kitchen/living area, leading onto a private balcony or terrace. The penthouses are located across the seventh and twelfth floors, featuring expansive views from large picture windows and doors, enclosing spacious reception rooms. Jestico & Whiles created the most innovative, winning design, chosen from four architect proposals. Jestico & Whiles are renowned for their modern architecture and within their proposal, made good use of space with agreeable incorporation of mixed tenure. The outcome was a statement in architectural design, carefully considered to make maximum use of sunlight, with the mid-day sun flooding the basin and marina. The overall design was created with input from all of the parties involved; as a result of their visions, Abbotts Wharf has evolved from a derelict site of run down warehousesand garages to a futuristic development of blind tenure (meaning that tenure cannot deduced from the design and quality within the development). The development consists of four highly contemporary apartment buildings, rising from five to thirteen storeys, which provide sweeping views from the upper floors over the canal and Bartlett Park towards the City and Canary Wharf. It is a true mixed use development, incorporating commercial space to ground floors, anticipating retail and restaurant facilities within a communal area surrounding the basin. The development also benefits from secure underground parking, CCTV and concierge facilities, whilst being in close proximity to the Limehouse Cut, a two mile long canal, currently undergoing a regeneration programme led by British Waterways, with plans to open up the surrounding waterways. Supported by Leaside Regeneration and Leaside Rivers Trust, the setting of Abbotts Wharf will be further enhanced by this regeneration programme in the future. Each of the four apartment buildings features predominantly white and steel facades with large expanses of glazing, glass fronted balconies and high-level terraces. They were specially designed by Jestico & Whiles to complementthe high quality contemporary architecture provided by nearby Canary Wharf and other landmarks around the London Docklands area. The use of multi-colour rendered panels was incorporated with special engineering to end focal points, to ensure all sharp lines and angles were correct – for this part, engineering was intense to ensure an attractive and correct standard of finish. Spacious waterside piazzas, complete with low-maintenance landscaping, are located between each of the apartment buildings underlining the quality and attention to detail provided by Abbotts Wharf. The development has multiple lifts and stairway access with covered entrance porches leading into secured entrance foyers.
 Scheme PDF Download
Scheme PDF Download












