Wharf Road
Number/street name:
37-47 Wharf Road
Address line 2:
City:
London
Postcode:
n1 7gy
Architect:
Pollard Thomas Edwards
Architect contact number:
2073367777
Developer:
Peabody.
Planning Authority:
London Borough of Islington
Planning consultant:
CMA Planning
Planning Reference:
P2014/2131/FUL
Date of Completion:
07/2025
Schedule of Accommodation:
18 x 1 bed flat; 50 x 2 bed flat; 23 x 3 bed flat; 2 x 4 bed flat; 1 x 3 bed house; 4 x 4 bed house
Tenure Mix:
80% affordable, 20% private sale
Total number of homes:
Site size (hectares):
0.43
Net Density (homes per hectare):
229
Size of principal unit (sq m):
72
Smallest Unit (sq m):
50
Largest unit (sq m):
160
No of parking spaces:
Car free other than ‘blue badge’ street parking spaces as required
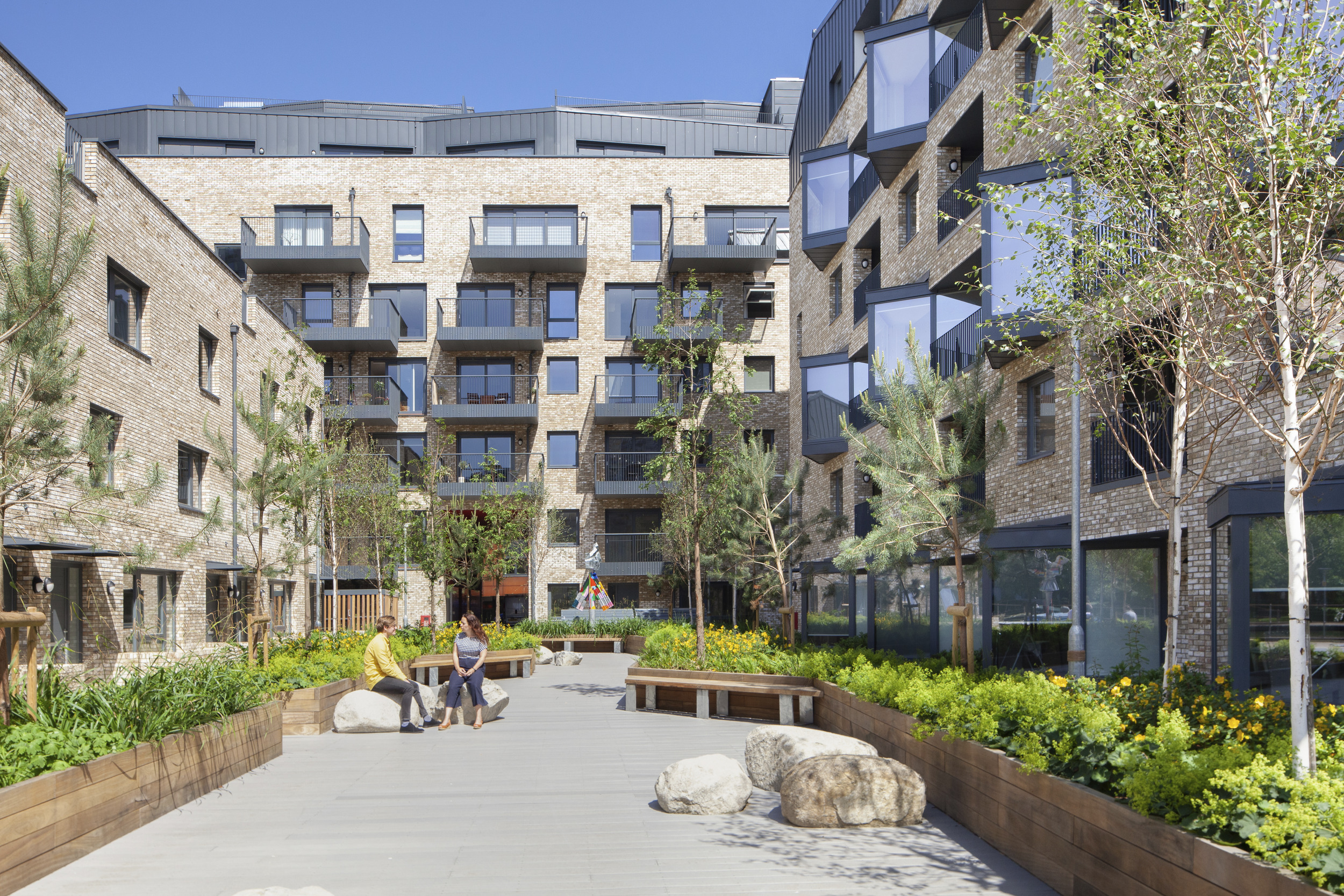
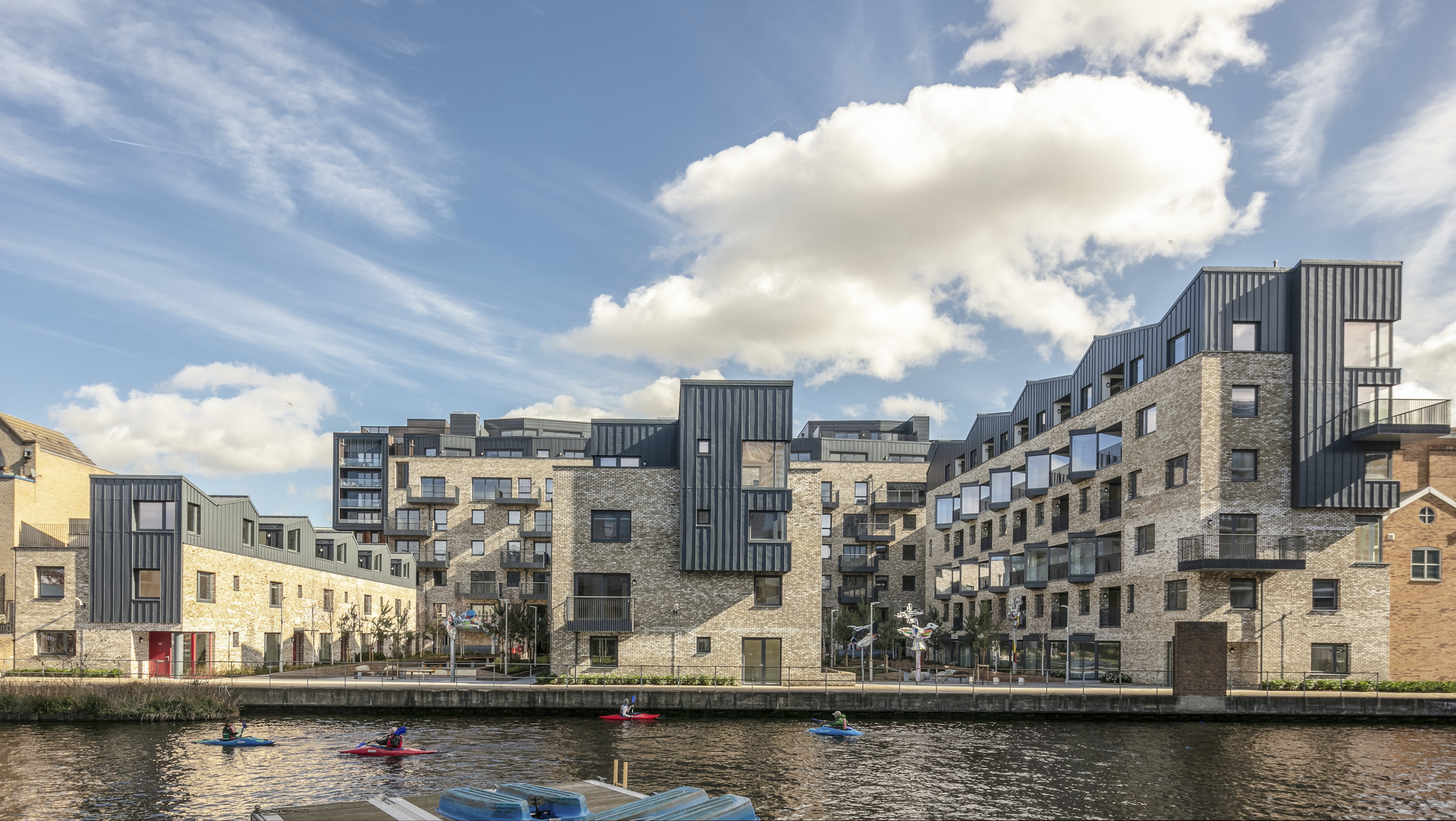
Planning History
The client team worked closely with the site’s major stakeholders including extensive consultation with Islington Council, The Canal and River Trust, and neighbours, including residents of the adjacent Pickford’s Wharf.
Design development with Islington’s Planning and Housing Departments included three pre-application meetings, and the scheme was presented to the Members’ Forum and to Islington’s Design Review Panel.
Other presentations were made to the Friends of Regents Canal, including representatives from the Inland Waterways Association and boaters, walkers and cyclists. Overall feedback was very positive in response to the revitalisation of the basin edge.
Planning permission was granted in March 2015.

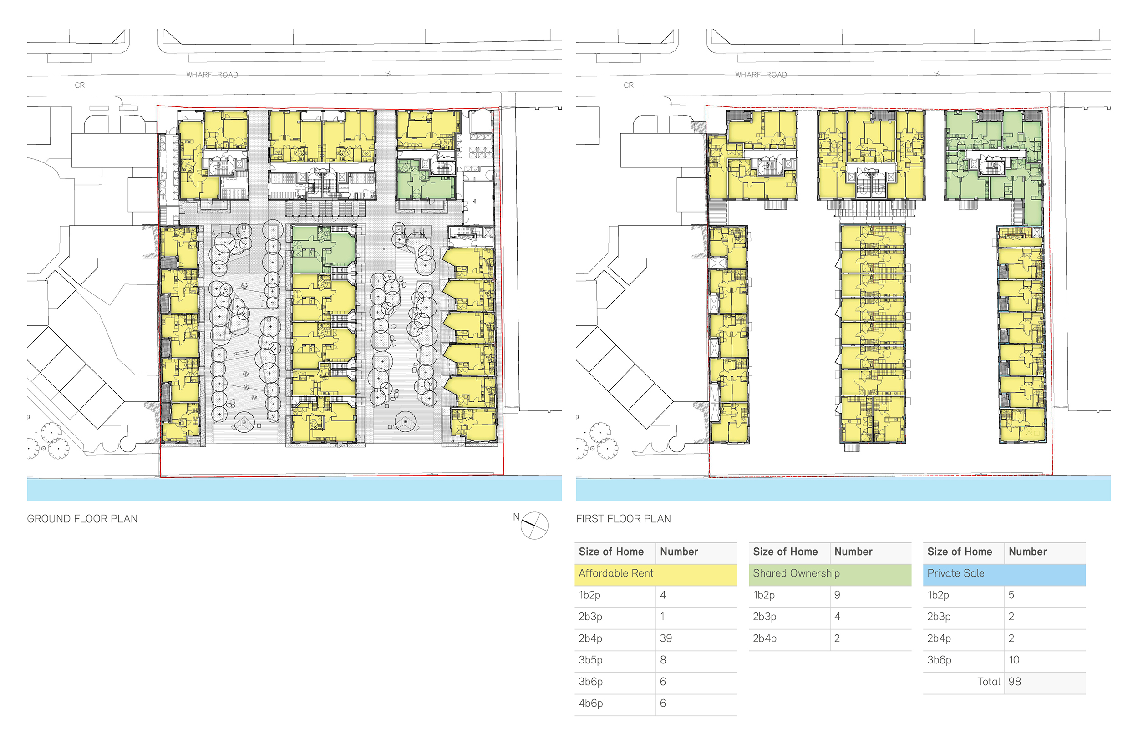
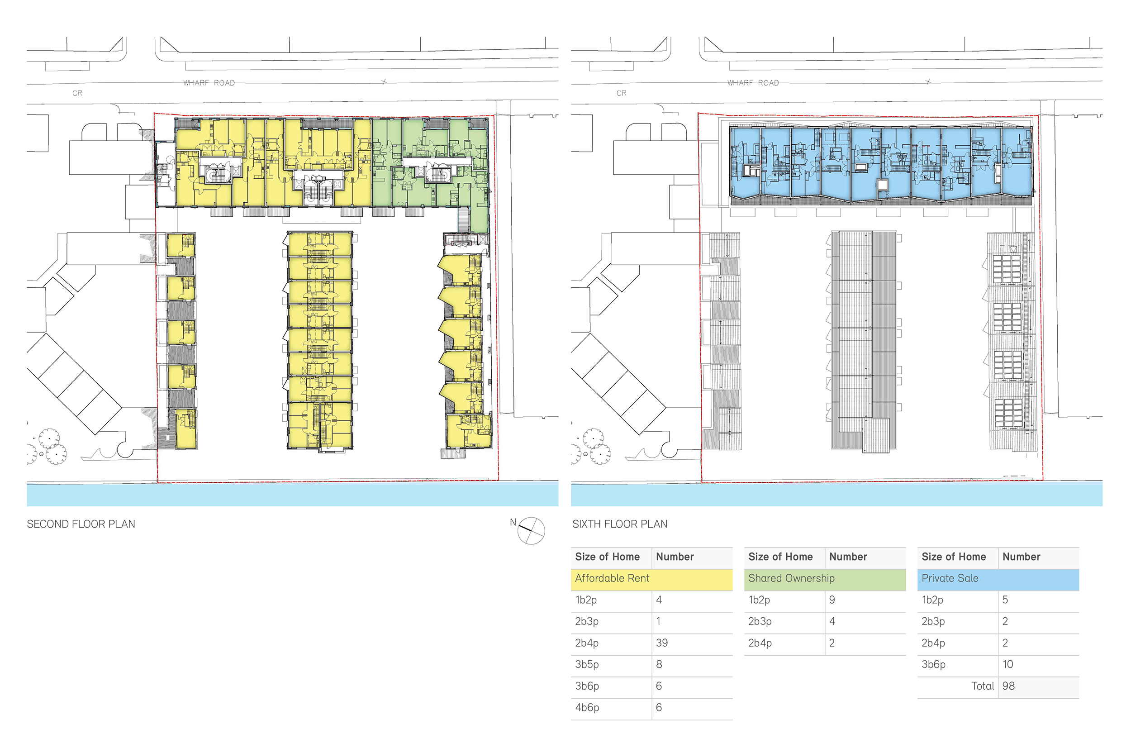
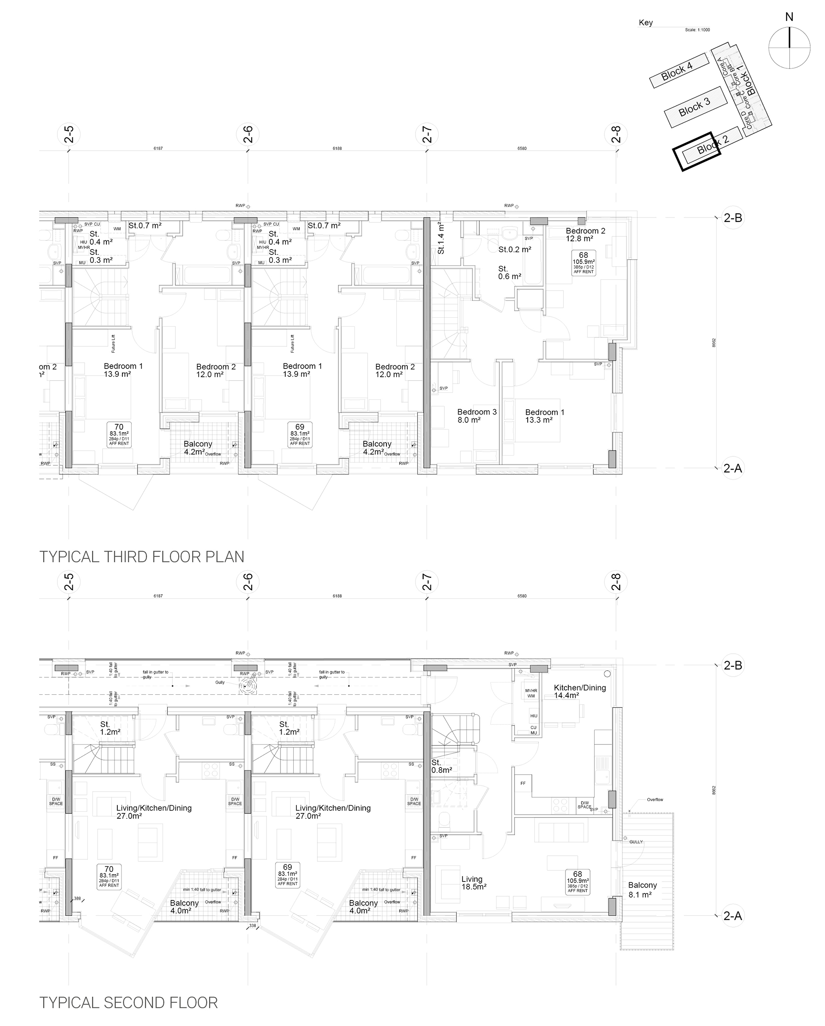
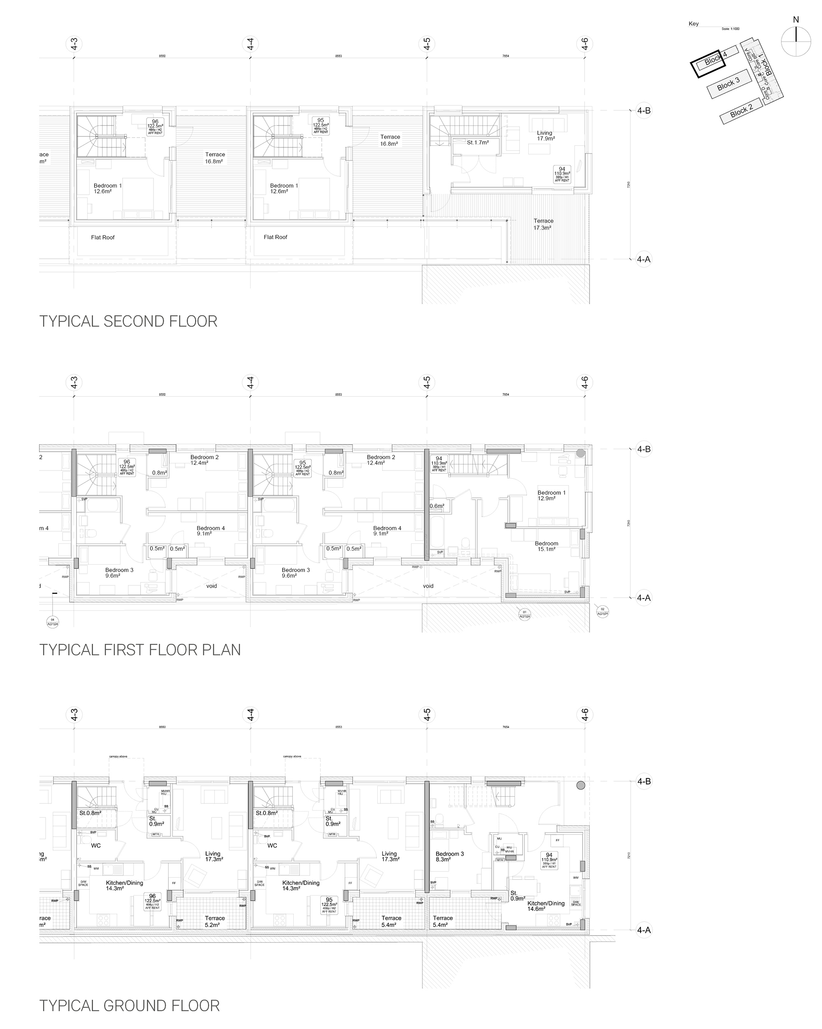
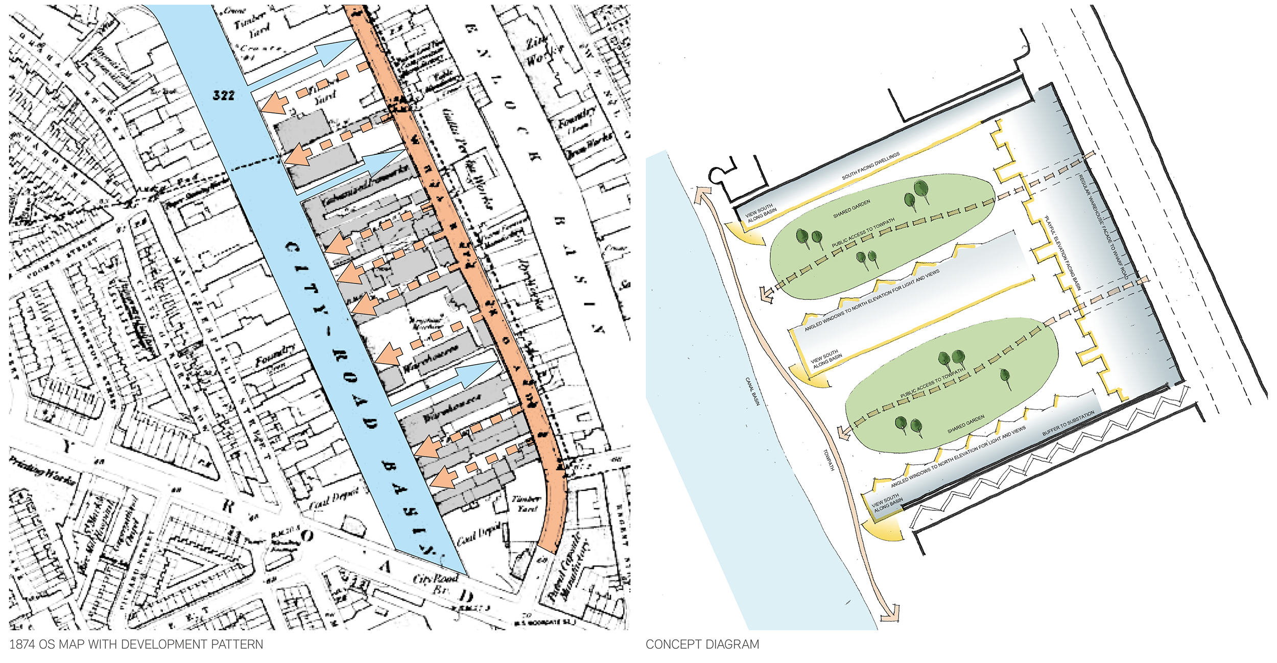
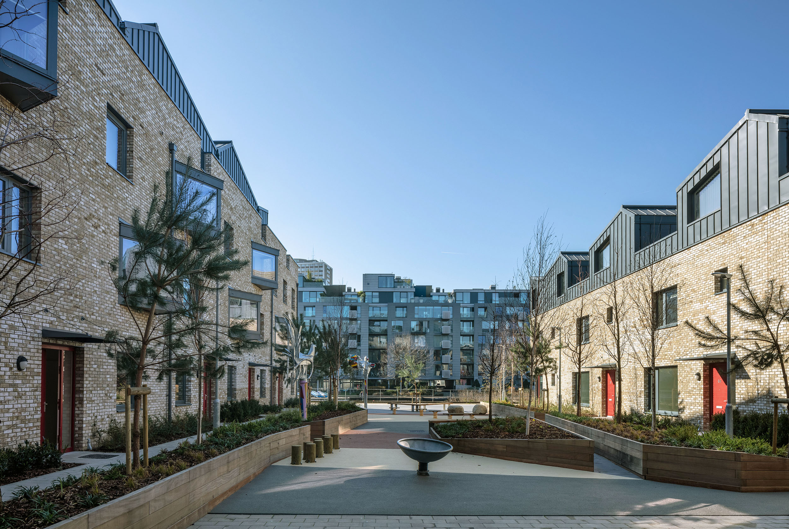
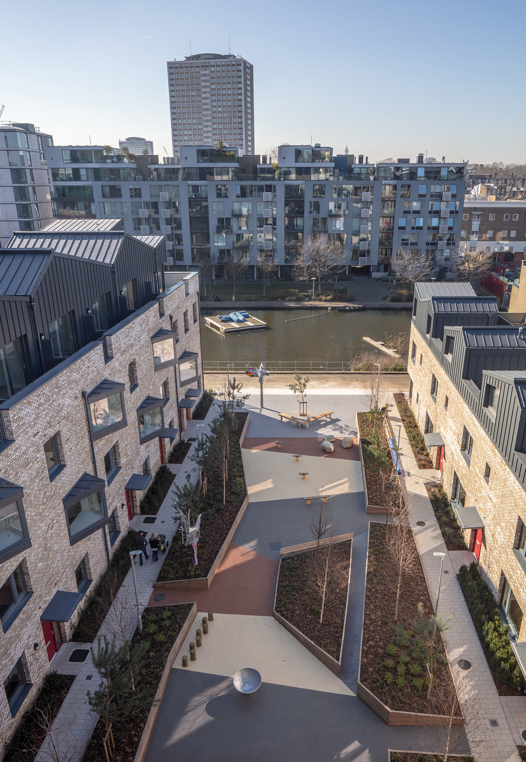
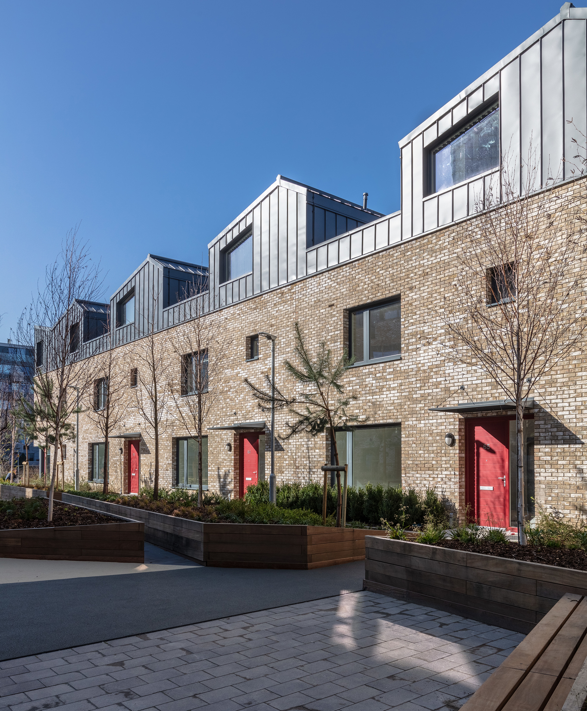
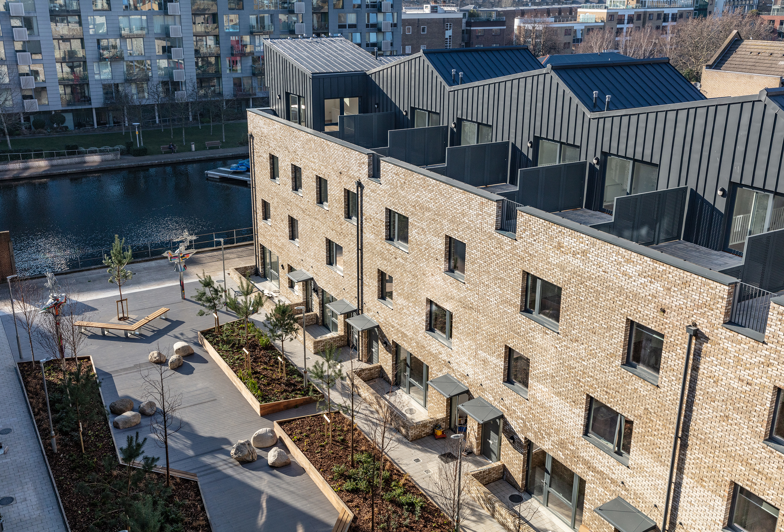
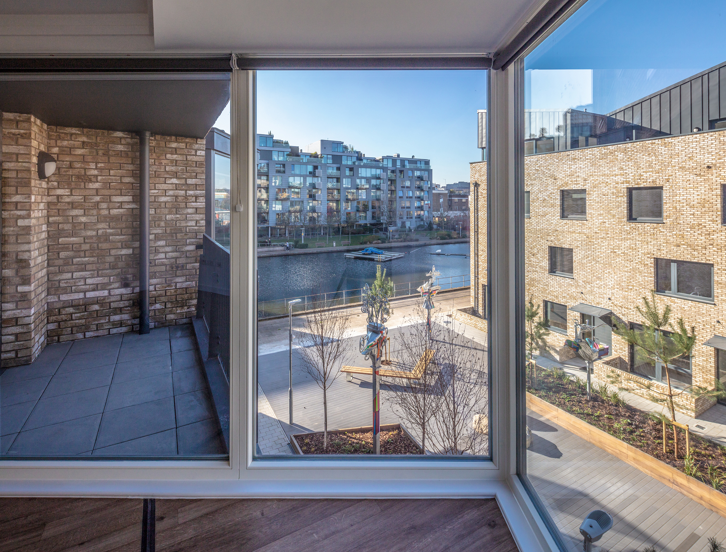
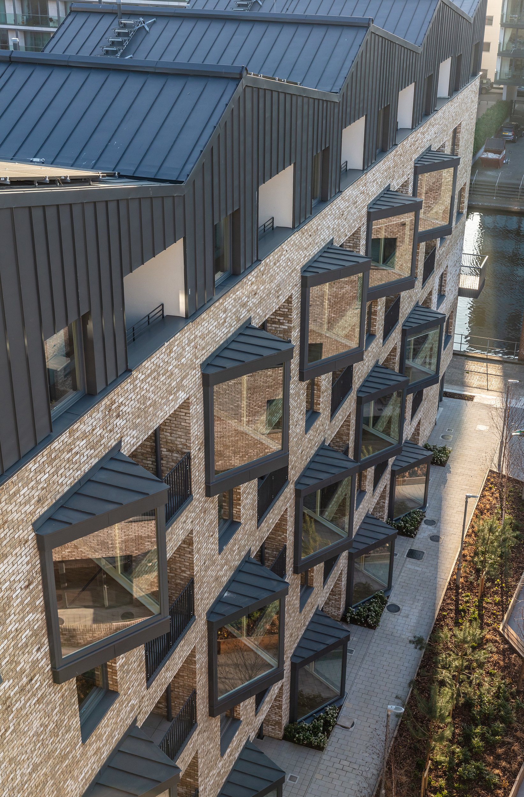
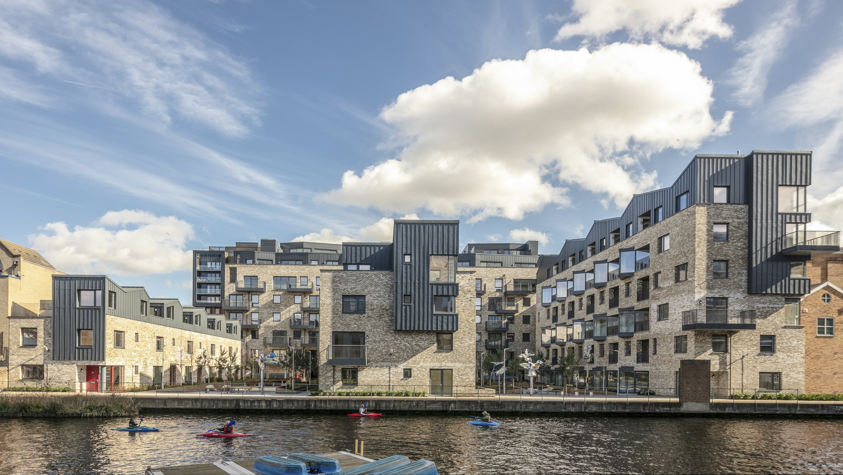
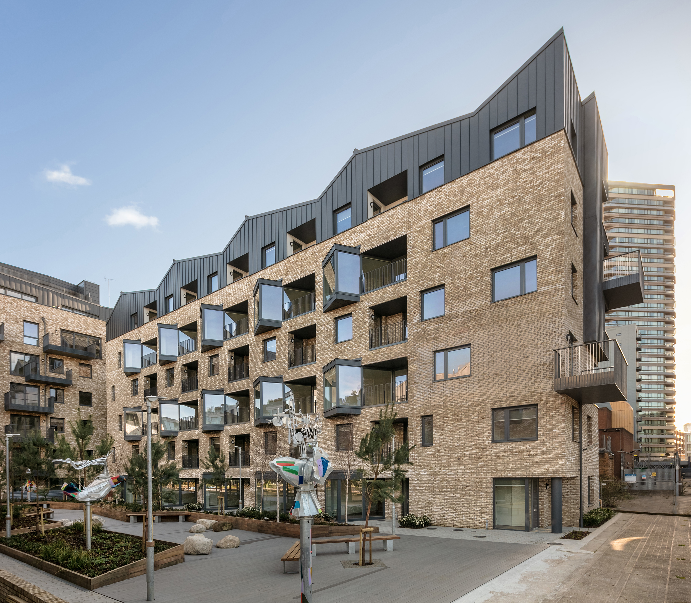
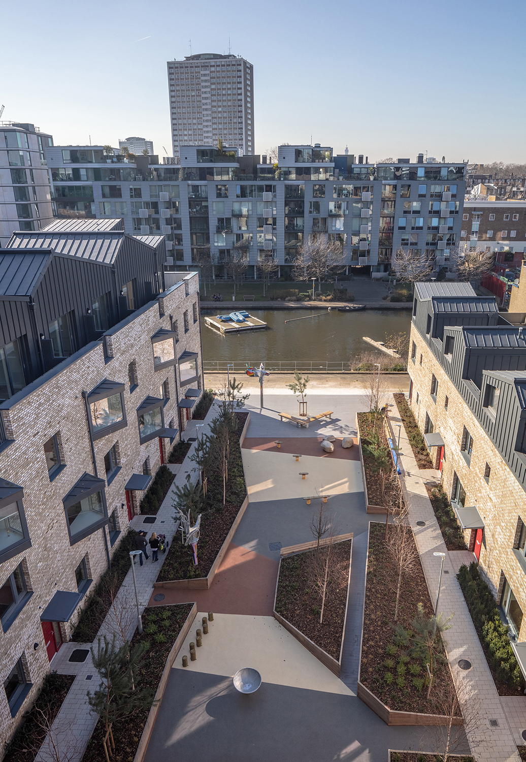
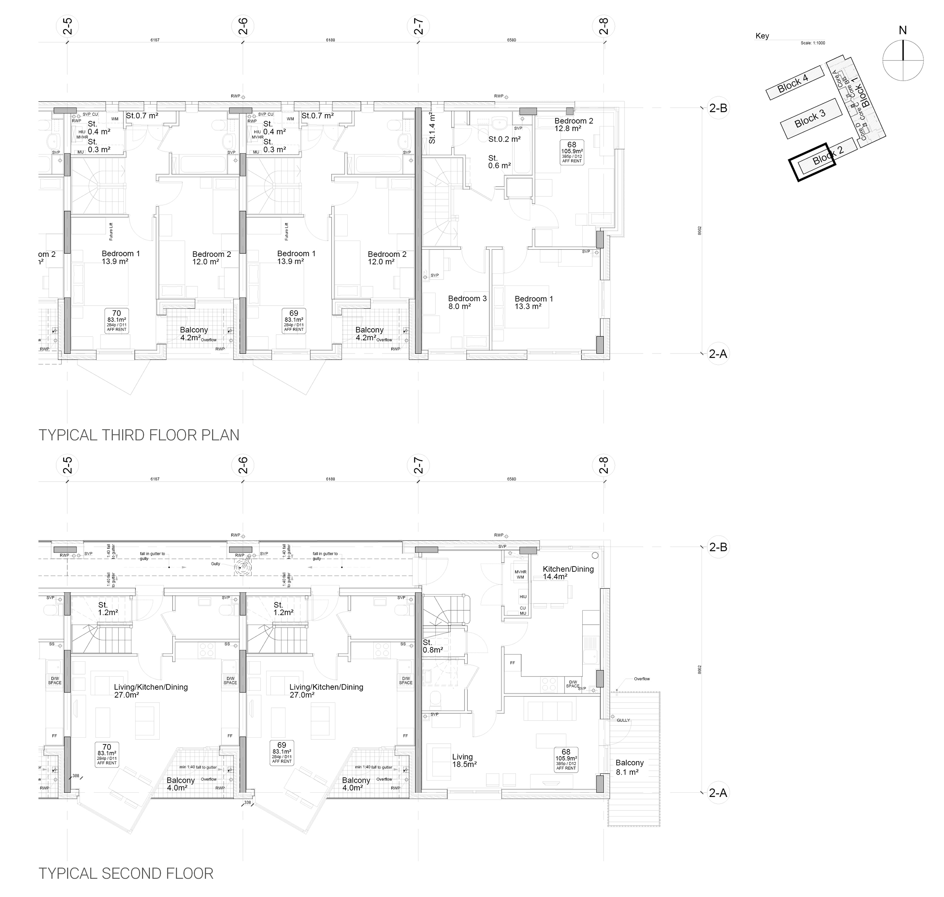
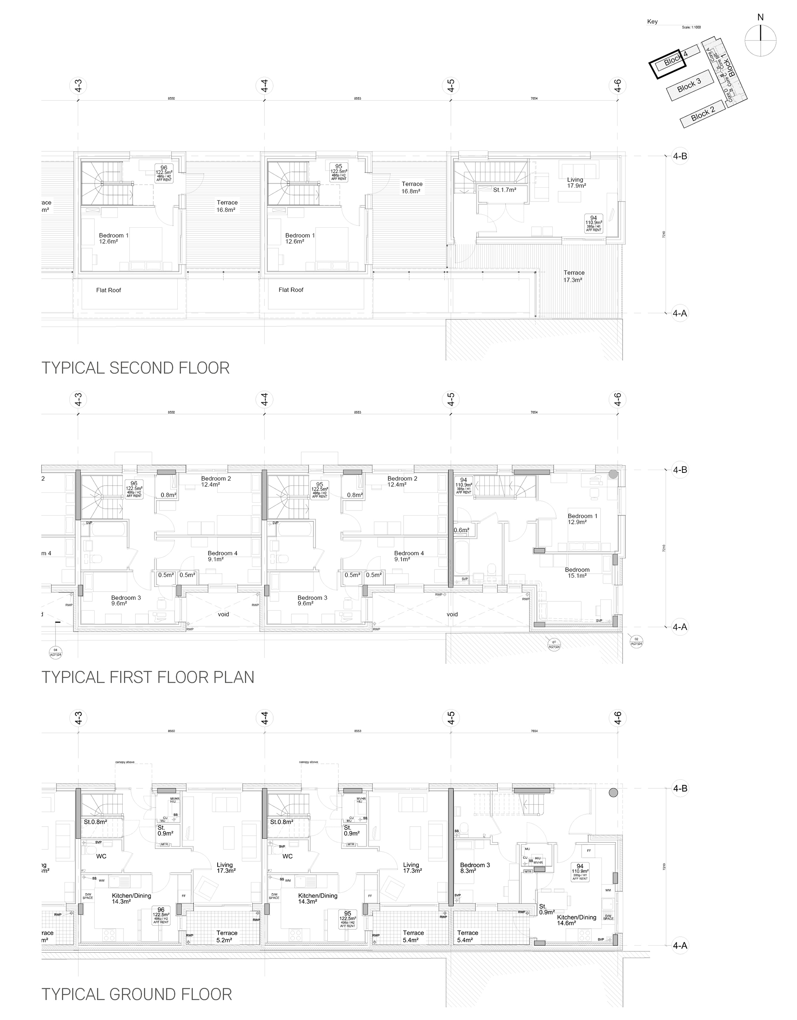
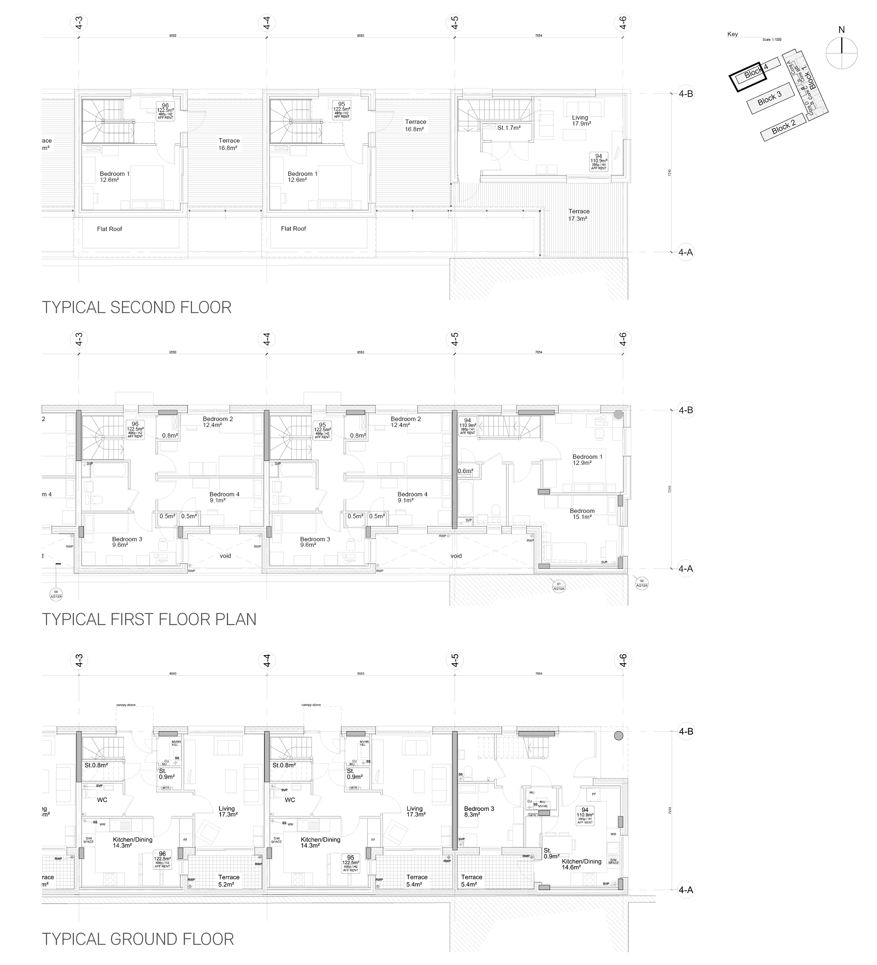
The Design Process
Wharf Road successfully integrates a wide range of homes and tenures on a tight, urban site. As one of the last redundant brownfield sites to be developed on the City Road Basin in Islington, Wharf Road is surrounded by a varying context of Georgian terraces, industrial buildings and recently developed taller buildings at the head of the basin.
In a form which consciously reflects the former historic grain of the waterfront, a distinctive pattern of alternating warehouses and wharves, the new buildings comprise a 7-storey ’warehouse building’ on Wharf Road and three ‘wing’ buildings to the rear which respond in height and massing to their immediate neighbours.
Within a high-value area, the development successfully promotes social integration by providing a very high percentage of affordable homes. Working closely with both Peabody and Islington Council, the broad range of types and sizes of homes was developed to cater for the diverse population, including 10% wheelchair accommodation.
The development successfully respects the site’s history whilst making a wider, positive contribution to placemaking. Shared landscaped wharf gardens have been created between the wings, with play areas and direct public access from Wharf Road to the City Road Basin for the first time in its history, helping to establish an immediate sense of community for both occupants and neighbours.
Most residents enjoy basin views and the homes all have access to a private amenity space. Within the gardens, public art, in the form of handcrafted sculpted birds, adds a unique sense of place.
The area is well served by public transport, equidistant from Angel and Old Street tube stations, and is car free with the exception disabled spaces. Secure, covered cycle parking is provided and recycling and refuse storage is located within the main frontage building, conveniently located for collection and drop-off.
Key Features
- A very high percentage of affordable homes, including family houses, in a high-value area
- Reviving the traditional canal-side layout to provide public access to City Road Basin
- Landscaped wharf gardens with play areas and public art
- Building form reflects historic grain and uses wings to extend the external perimeter, providing most residents with basin views
 Scheme PDF Download
Scheme PDF Download



















