Abbey Wood
Number/street name:
498-500 Abbey Rd
Address line 2:
Abbey Wood
City:
London
Postcode:
SE2 9EZ
Architect:
Bell Phillips Architects
Architect contact number:
020 7234 9330
Developer:
Peabody.
Planning Authority:
London Borough of Bexley,
Planning consultant:
CMA Planning
Planning Reference:
19/01838/FULM
Date of Completion:
06/2025
Schedule of Accommodation:
31 x 1-bed, 2-person flats; 6 x 2-bed, 3-person wheelchair user flats; 14 x 2-bed, 4-person flats; 15 x 3-bed, 5-person flats
Tenure Mix:
64% private, 9% shared ownership 27% London Affordable Rent
Total number of homes:
Site size (hectares):
0.22
Net Density (homes per hectare):
294
Size of principal unit (sq m):
50
Smallest Unit (sq m):
50
Largest unit (sq m):
89
No of parking spaces:
6
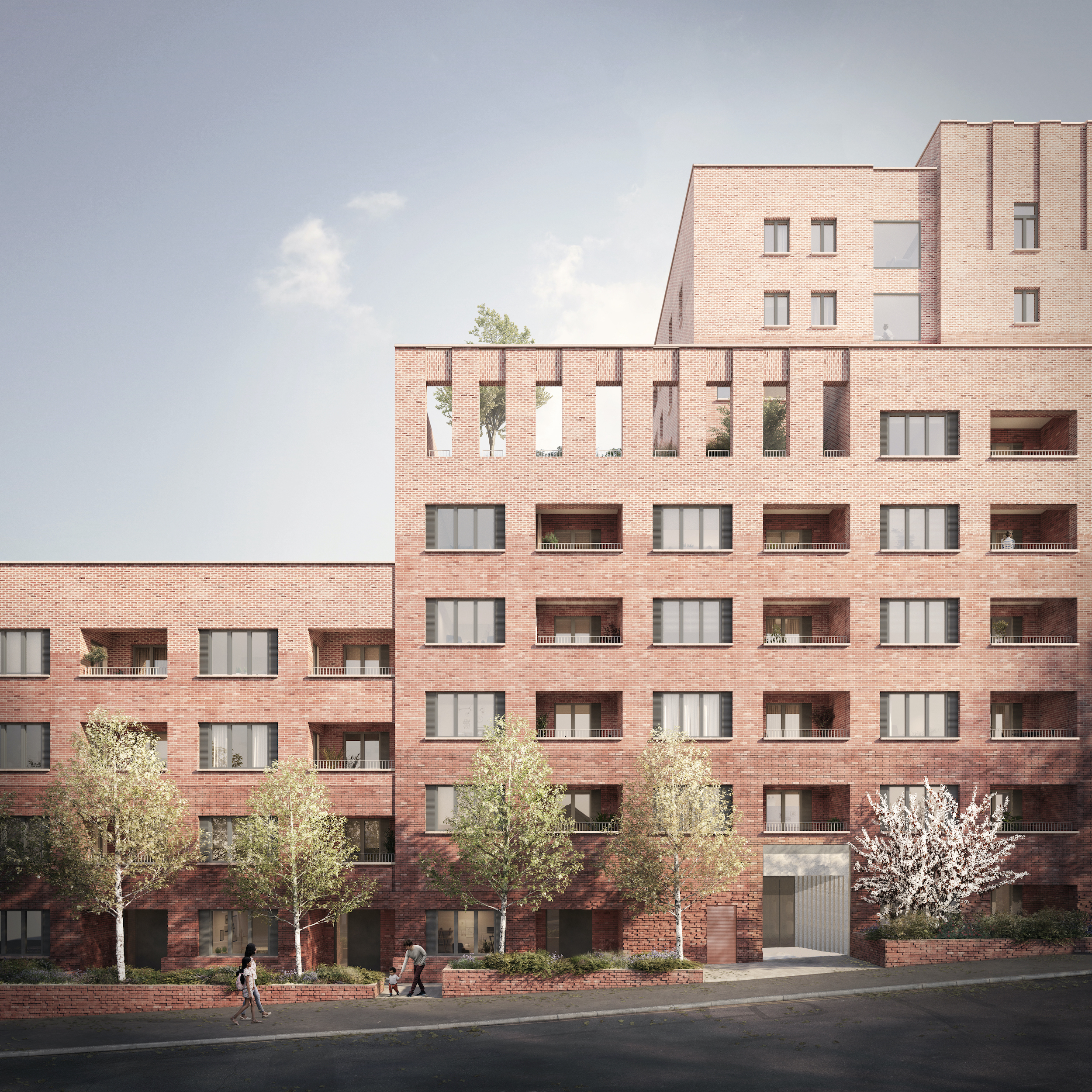
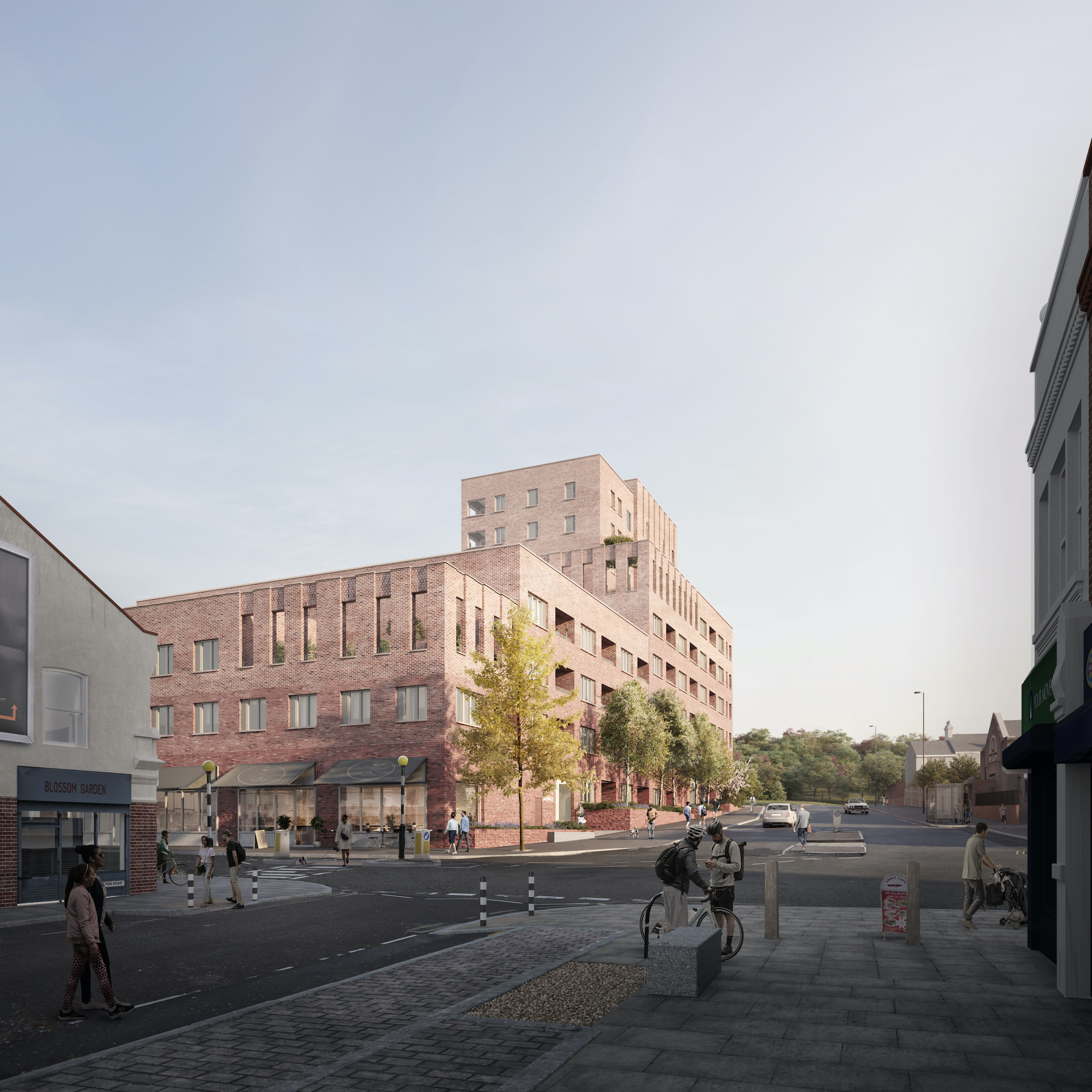
Planning History
An application for 40 flats, a small commercial unit (class A1, A3, B1) and the refurbishment of The Harrow Inn (an existing Public House) was refused in 2006 (ref: 06/00492/FULM).
Following the demolition of The Harrow Inn in 2009, a new application was submitted for 34 flats and the provision of commercial units at ground floor (ref: 14/00367/FULM). The application was withdrawn prior to the outcome of the submission.
Peabody subsequently bought the site and received planning in February 2020 (ref: UT/19/4567/FULM).
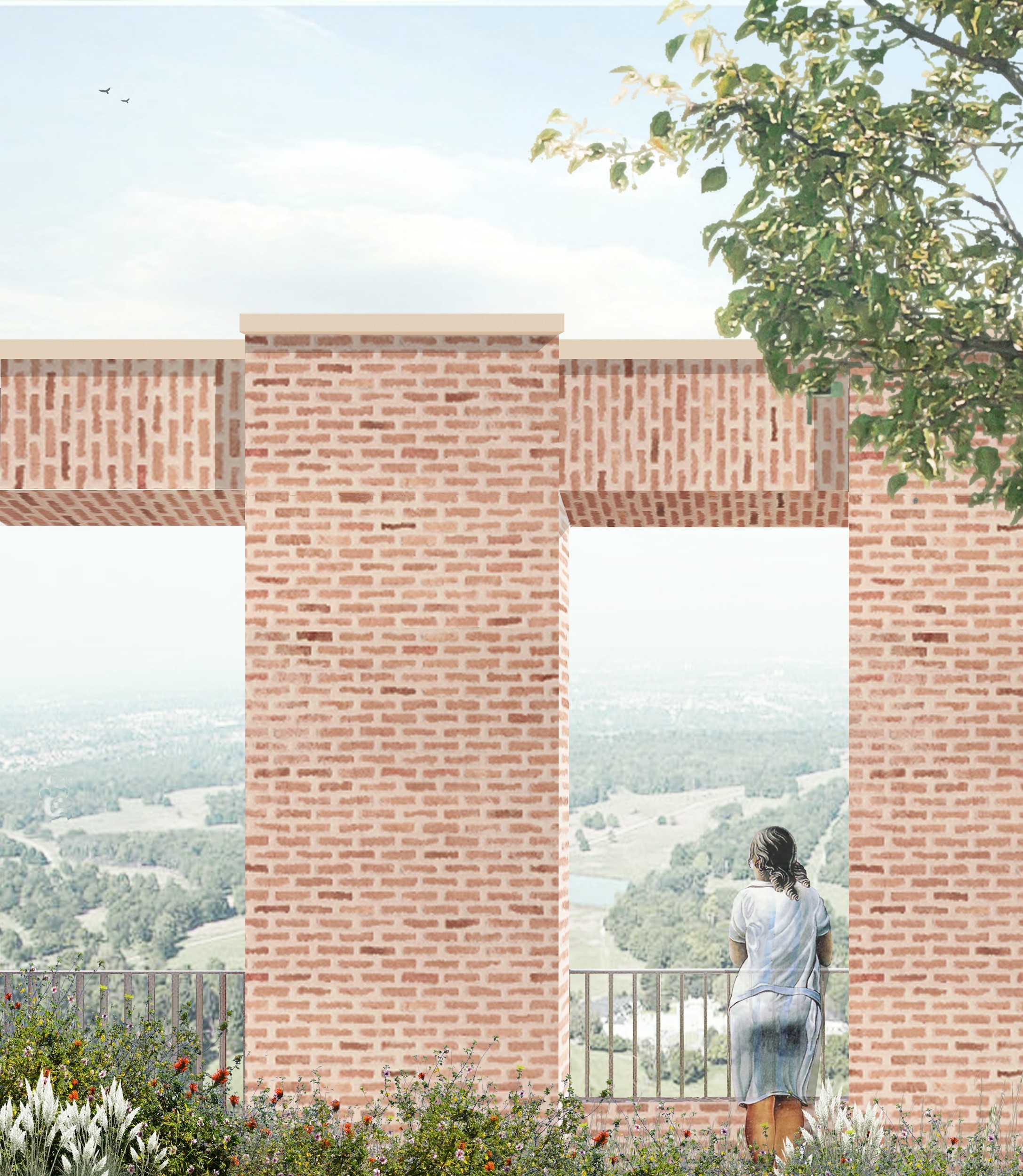
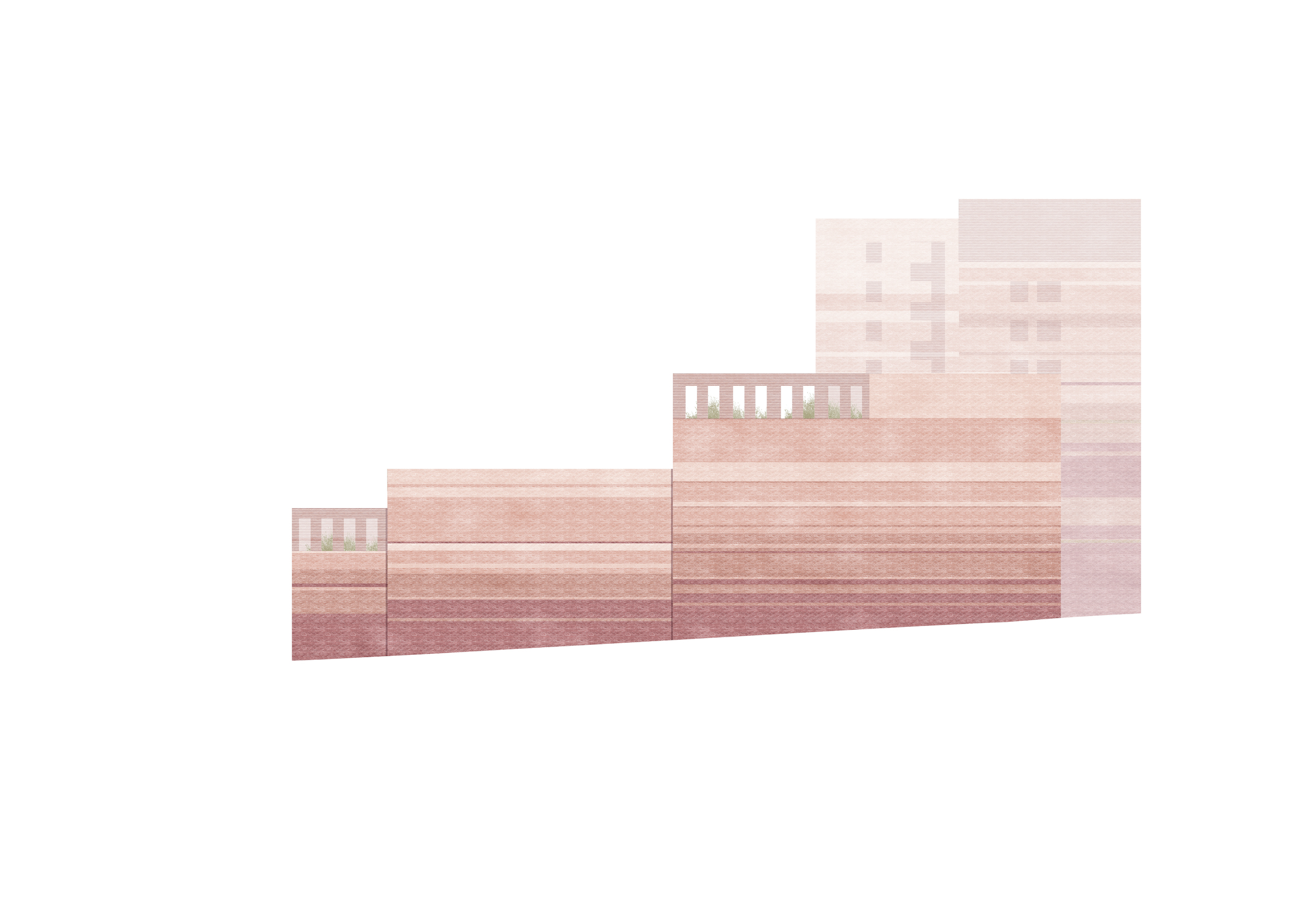
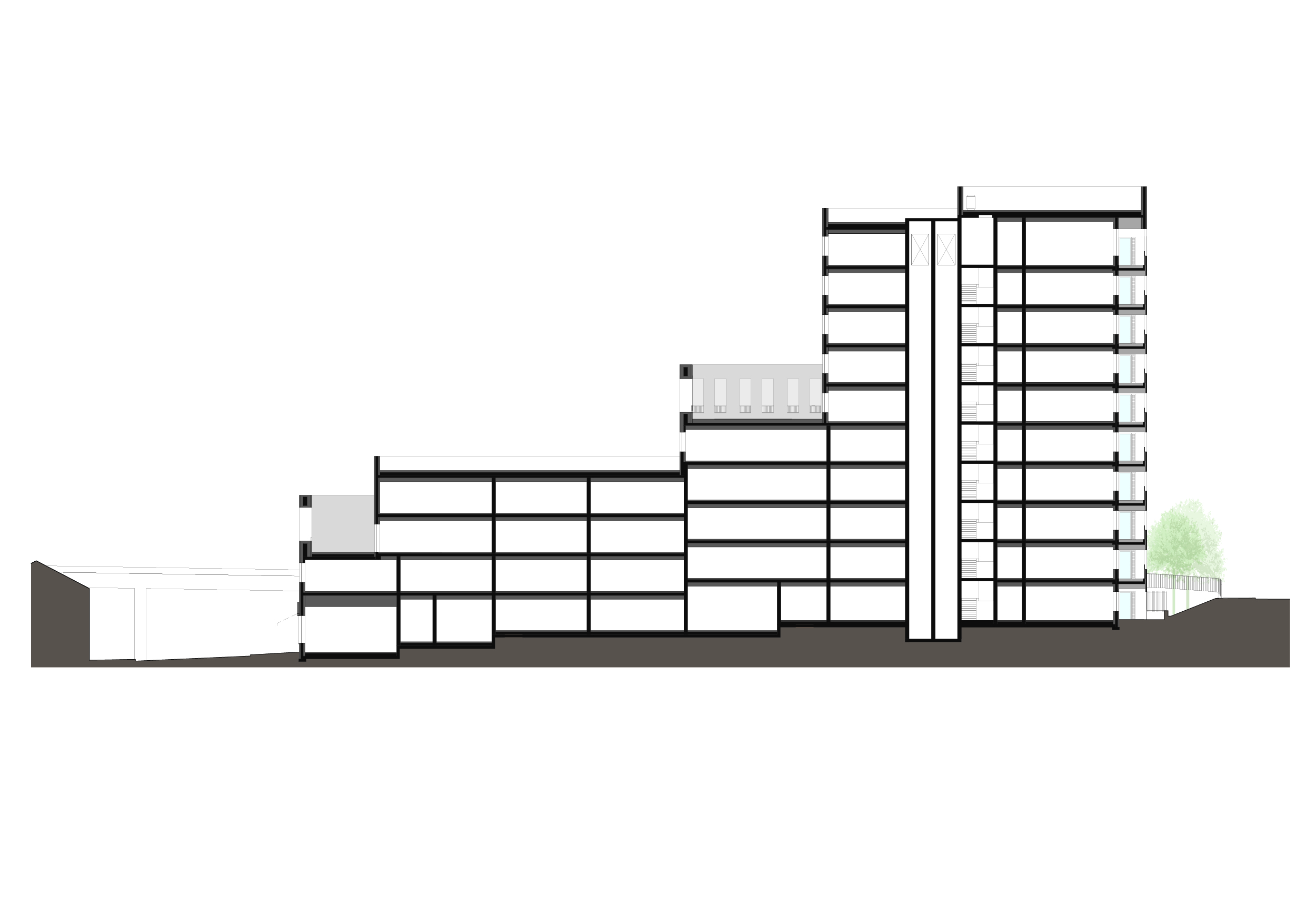
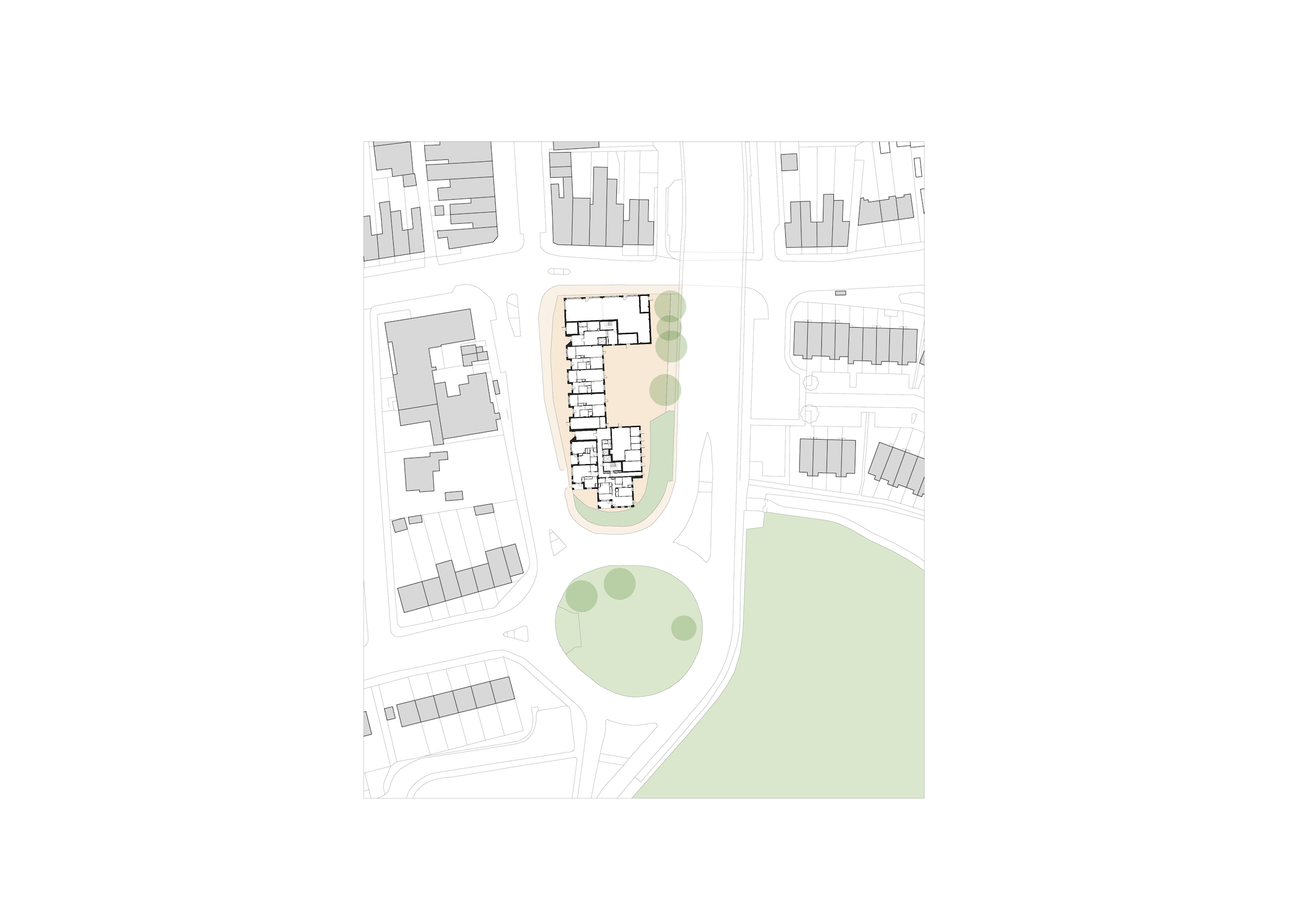
The Design Process
1.Public realm improvements at street level enhance connection between Abbey Wood Village and Lesnes Abbey Woods. Small-scale shops along contribute to civic character of Abbey Wood Village.
2.Shops provided along Abbey Roa. Nearby Abbey Wood Village provides number of retail/leisure amenities. Next to Lesnes Abbey Woods. Two roof-terraces provide imaginative/civic-spirited spaces, incorporating play-space, sitting opportunities, planting.
3.Within 200 metres of Abbey Wood Station. Served by numerous local bus routes.
4.Scheme provides mix of 1/2/3 bed flats at affordable, shared ownership and private rent to meet a wide variety of local requirements.
5.Modern references to site’s heritage. Brick-articulation responds to surrounding context, using variations in mortar, bond, joints; creating bands of colour/texture.
6.Massing is 3 storeys along the northern-edge to minimise impact on Abbey Wood Village and slowly steps up to 10 storeys along the southern edge. Eastern boundary pushed from Harrow Manorway – considering noise/air quality/visual impacts.
7.Active frontages along Abbey Road and Knee Hill. Private, communal, commercial entrances reinforce street-pattern. Subtle shifts break buildings into smaller volumes, responding to context. Rough brickwork at ground floor reduces building’s proportions to human-scale.
8.Identifiable/approachable communal entrances. Moments break design/material-palette, tall recess with stepped-reveal cuts envelope –giving entrances unique identity. Well-lit parking-area entrance through intimate garden. Public-realm strategy –connecting Village and Woodlands.
9.Abbey Road/Knee Hill frontages activated, encourage pedestrian use.
10.Car-free development with six-communal parking-units for wheelchair users.
11.Roof terraces at 2nd floor and 5th floor level where air quality/ noise levels are better. Feature trees, public bench and defensible planting around the building creates public spirited streets and ensures privacy for residents.
12.Mix cycle-storage options; Hi-Rise Two-Tier Cycle gas-assisted racks over Sheffield-bike-stands. Refuse designed convenient/accessible for residence/collection-crews.
Key Features
Responds to area’s desire to change character/density, due to Crossrail-Station opening – contributes towards identification as housing-zone.
Historic buildings given contemporary references in façade – i.e. stepped reveals at primary entrances recall nearby church doorway; projecting bricks used to create roughly textured surface like ruined walls of Lesnes Abbey.
Central volume adopts ‘C’-shape-plan, maximising number of dual-aspect flats – no single-aspect north-facing units; no single-aspect 2/3bed flats.
Natural-light/ventilation to north/south cores.
Open-plan kitchen/living spaces allow simultaneous usage.
Balconies off living-areas, recessed within envelope, sheltered from roads – provide solar-shading to bedrooms.
Flat-roofs contain PV-arrays, air-source-heat-pumps on 9thfloor-roof.
 Scheme PDF Download
Scheme PDF Download





