Climate Innovation District
Number/street name:
Accommodation Road
Address line 2:
Hunslet
City:
Leeds
Postcode:
LS10 1ND
Architect:
White Arkitekter
Architect contact number:
#ERROR!
Developer:
CITU Group LLP.
Planning Authority:
Leeds City Council
Planning Reference:
15/00415/FU
Date of Completion:
07/2025
Schedule of Accommodation:
194 x apartments; 121 x 4-bed houses
Tenure Mix:
Private leasehold sales, Citu retains land ownership and maintenance
Total number of homes:
Site size (hectares):
2.40
Net Density (homes per hectare):
132
Size of principal unit (sq m):
135
Smallest Unit (sq m):
House: 120 sqm
Largest unit (sq m):
House: 135 sqm
No of parking spaces:
178
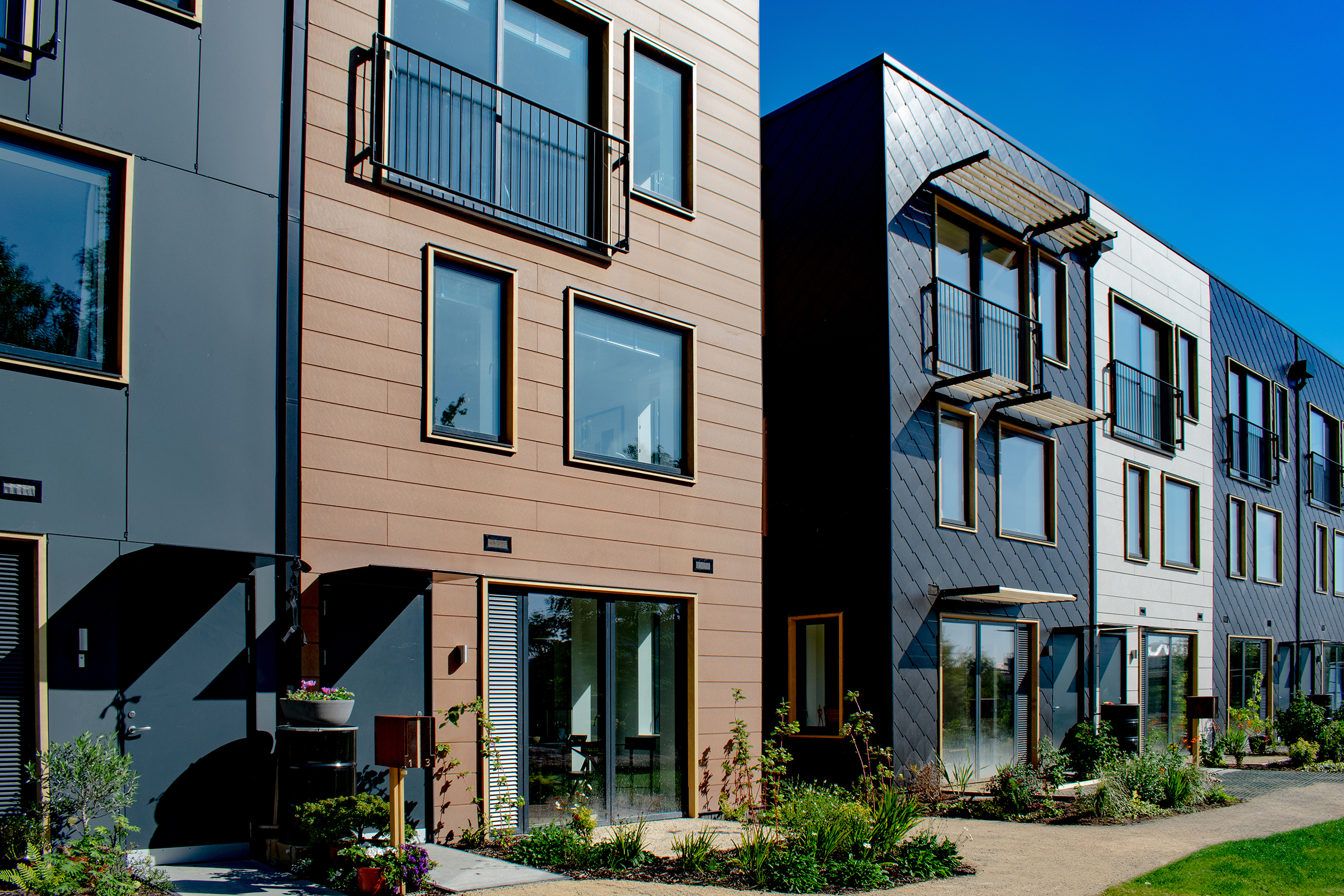
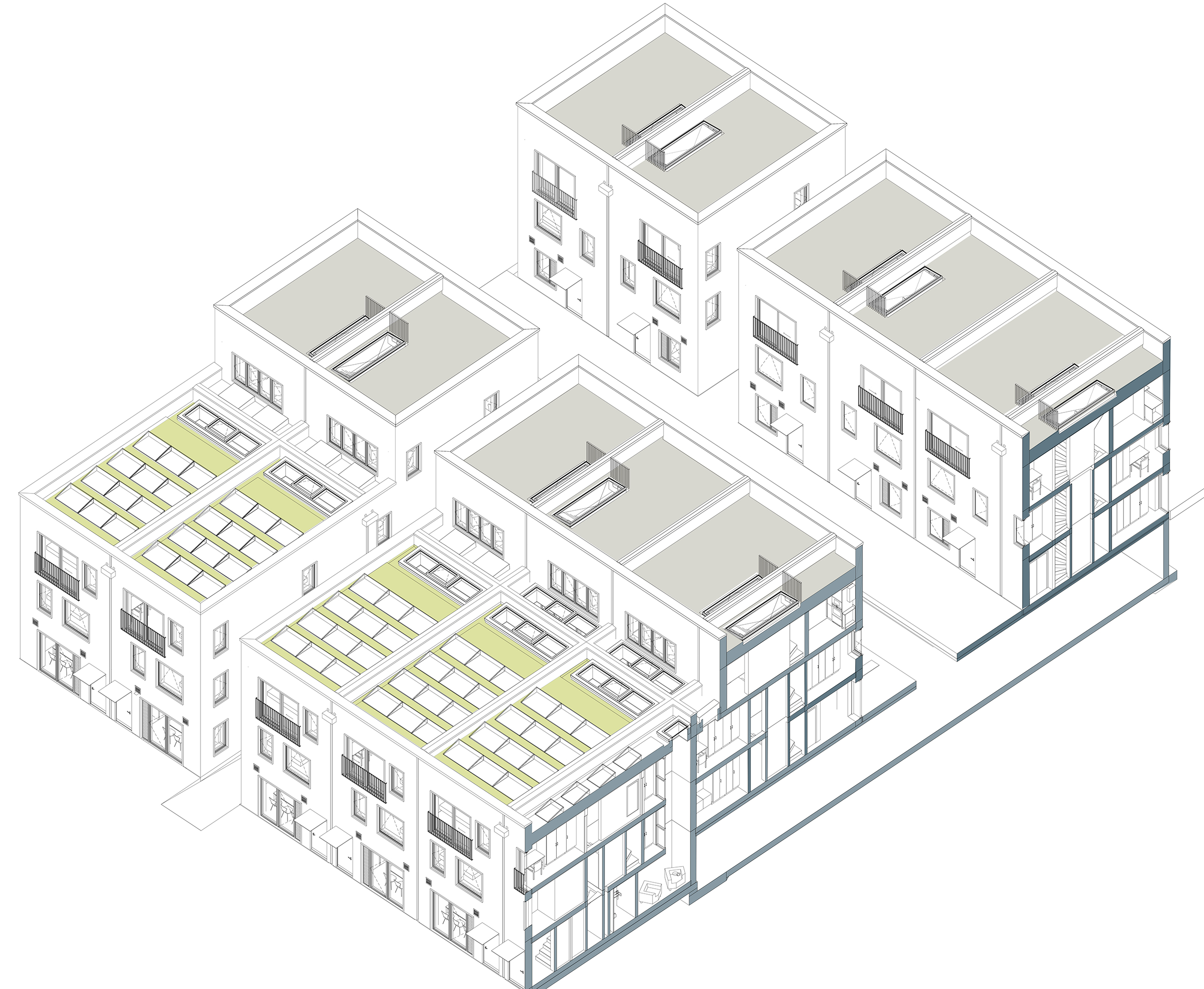
Planning History
The original planning permission for 312 units was subject to a section 73 submission in 2017, which was required due to the evolution of the housing designs during production information and fabrication stages. Leeds City Council’s planning team were highly supportive of the developed designs and of the holistic thinking and ambitions of the Climate Innovation District overall.
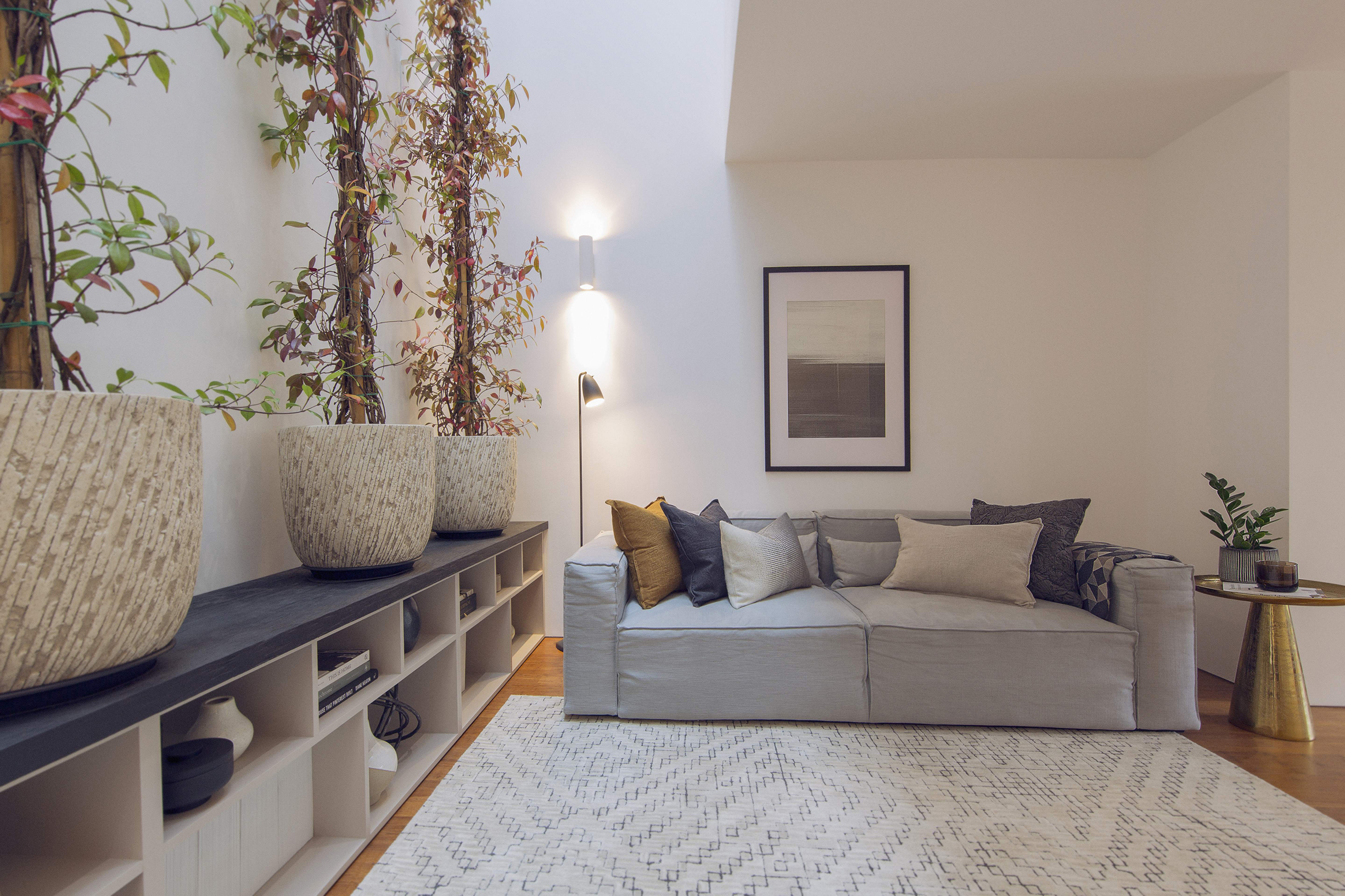
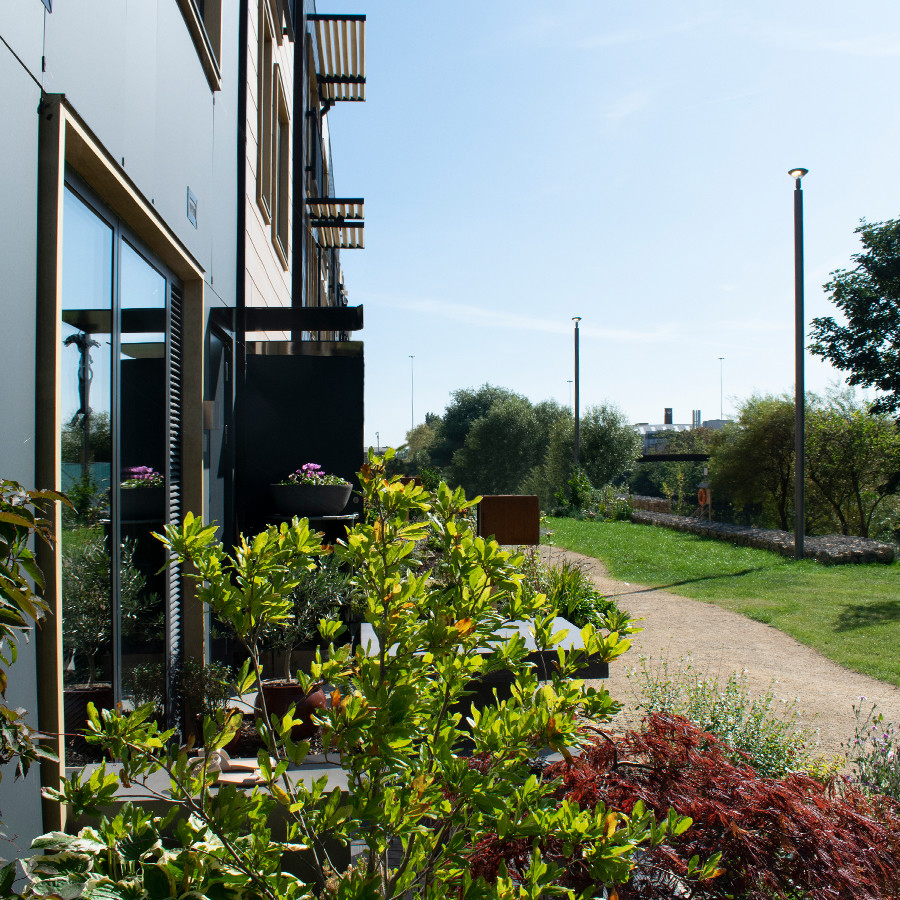

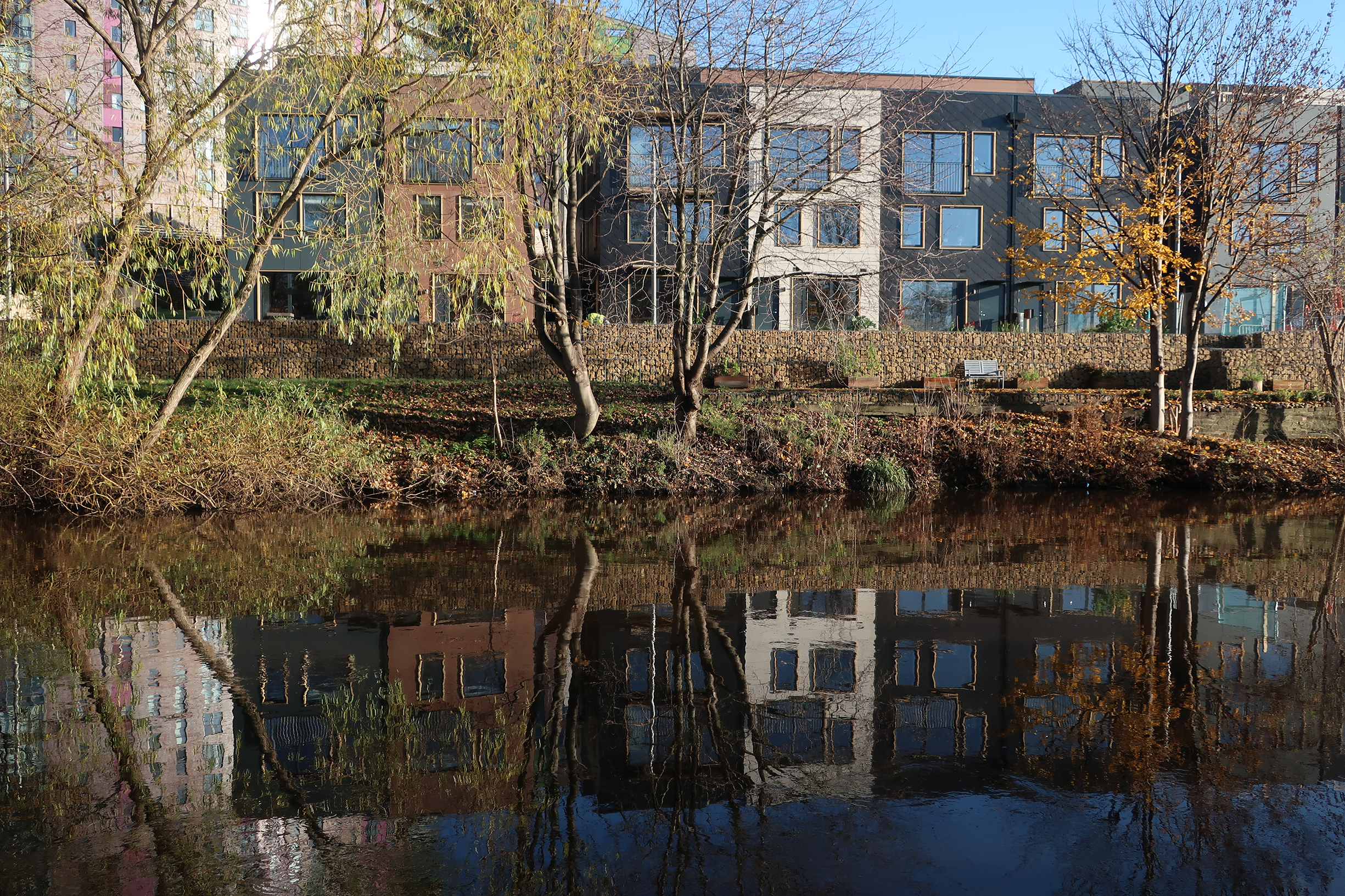
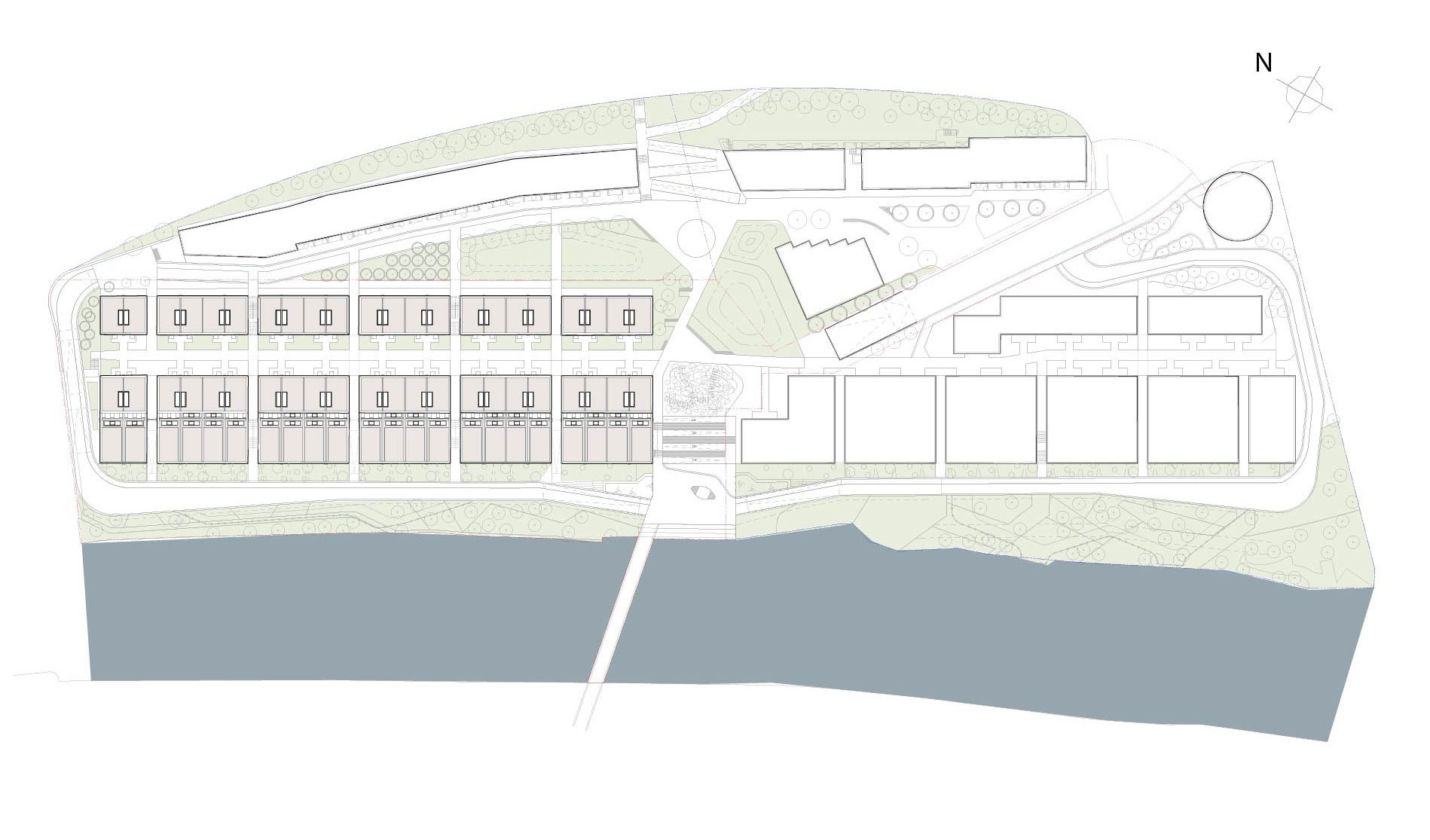
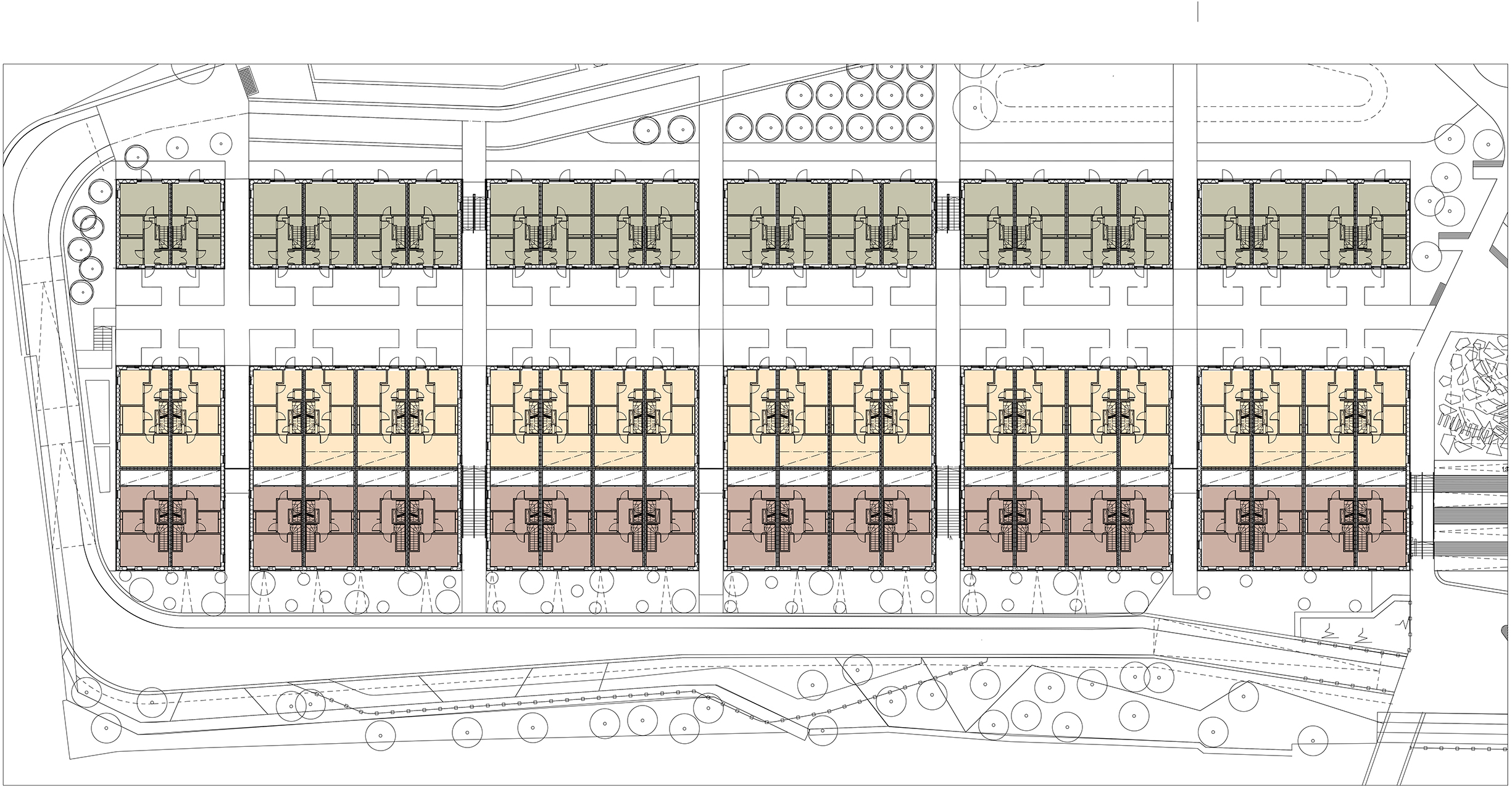
The Design Process
The £800m Climate Innovation District in Leeds, part of the city’s major South Bank Leeds regeneration plans, draws on Scandinavian best practice and harnesses the latest technology to deliver new low-carbon homes alongside manufacturing, leisure, offices, a care home, primary school and climate resilient public realm. These are the first family homes being developed in Leeds City Centre for over 90 years.
With an ambition to accelerate the transition towards zero carbon cities, the Climate Innovation District is forging a powerful collaboration with local and international partners to deliver an exemplar model of how to economically build zero carbon neighbourhoods that also provide healthier, smarter and better-connected cities.
Homes at phase I of the district were released for sale in November 2017 and the first residents moved in early 2019. A pedestrian bridge across the River Aire has been installed to connect the two banks together and building of phase II on the South Bank will commence later in 2020.
The design of the houses was developed from the Leeds model for back-to-back housing, cleverly organizing accommodation around light wells to provide top light to kitchens. The roofs are reserved for both PVs and roof top terraces with views to the river. The west-facing aspect was carefully managed through design development using PHPP calculations.
Citu Homes combine brilliant, bold design with the latest sustainable technology to create an incredible living space which radically reduces the owners carbon footprint. The Citu Homes are ten times more air-tight than UK building regulations require and offer heating requirements 10 times lower than the average modern UK house when combined with the building’s other environmental design features. The electricity for heating and hot water is provided in part by the solar panels on the properties and supplemented by 100% renewable supplier, Good Energy.
Key Features
Citu Homes use a highly efficient timber framed design, which stores 23 tonnes of carbon each house and saves 88 tonnes of emitted CO2 compared to building an equivalent masonry house.
Other eco-friendly features of the CID homes:
- Rainwater and storm water collection as part of a sustainable integrated urban drainage system
- Solar panels
- Green roofs and surfaces increase amenity, biodiversity and reduce flood risk and summer overheating
- Specialist Mechanical Ventilation and Heat Recovery system which reduces heat loss and improves energy efficiency
- Cycle storage provision with cycling paths incorporated throughout development
 Scheme PDF Download
Scheme PDF Download







