Anthology Deptford Foundy
Number/street name:
Moulding Lane
Address line 2:
Deptford
City:
London
Postcode:
SE14 6BN
Architect:
Rolfe Judd
Architect contact number:
020 75561500
Developer:
Anthology.
Planning Authority:
London Borough of Lewisham
Planning Reference:
DC/15/93101, DC/16/097829
Date of Completion:
07/2025
Schedule of Accommodation:
143 x 1 bed flats; 137 x 2 bed flats; 37x 3 bed flats; 30,800 sq ft of affordable commercial space
Tenure Mix:
88.7% Private; 1.6% intermediate; 9.7% Social Rent; 30,800 sq ft of affordable commercial space
Total number of homes:
Site size (hectares):
1.12
Net Density (homes per hectare):
283
Size of principal unit (sq m):
55
Smallest Unit (sq m):
50.1
Largest unit (sq m):
108
No of parking spaces:
16
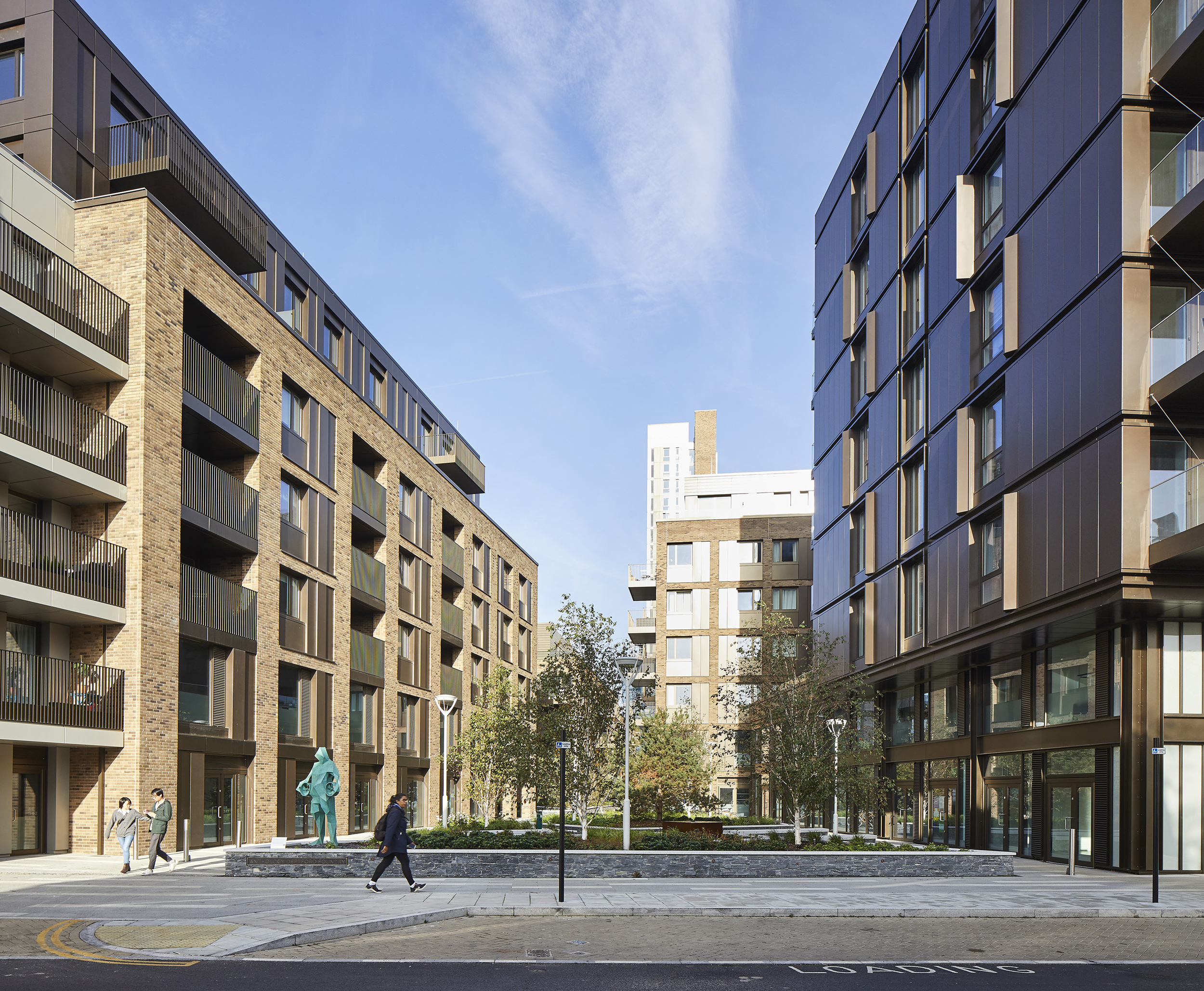
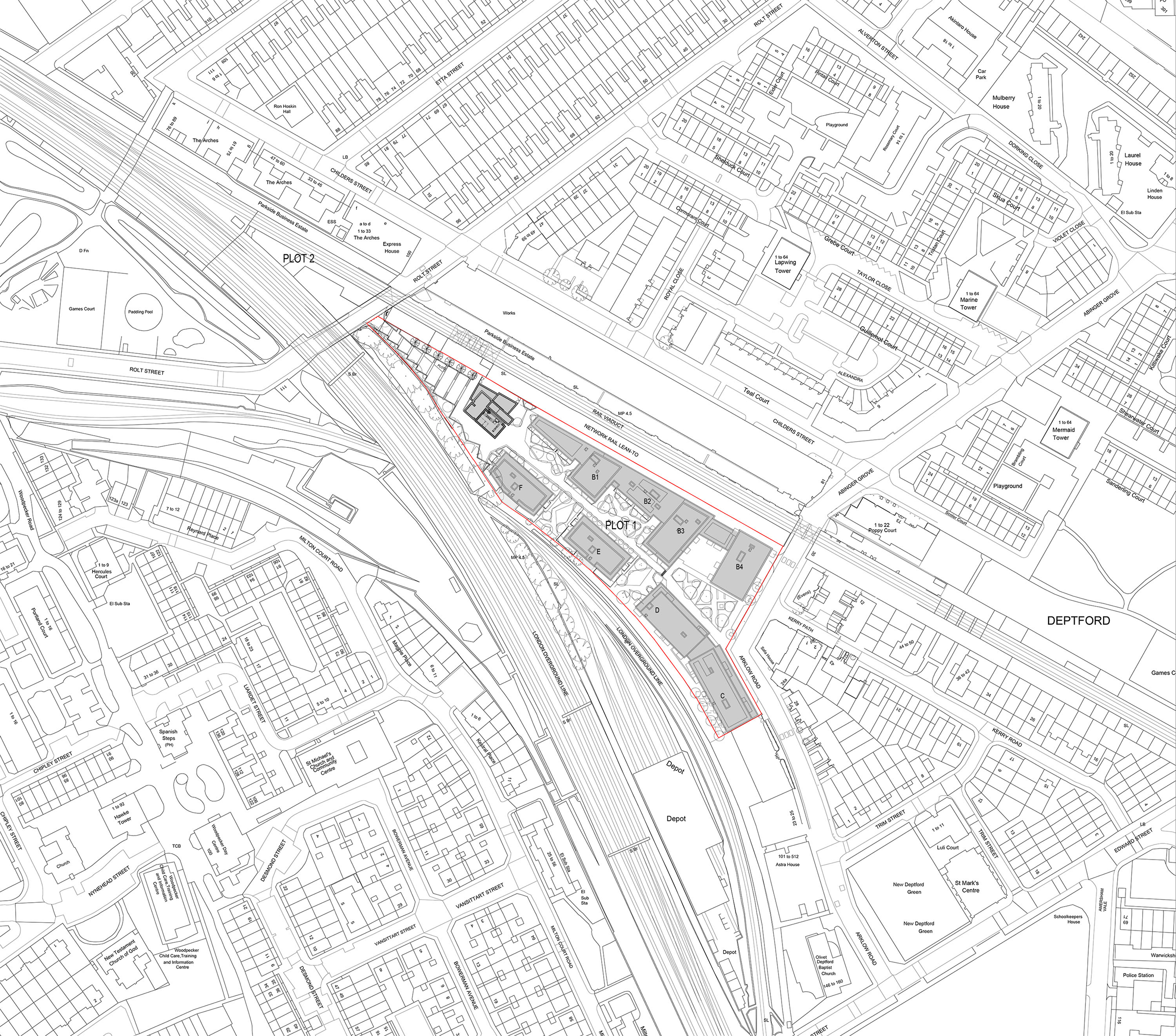
Planning History
Rolfe Judd began work with Lewisham Council in 2014 with permission granted in 2016.. Key to the scheme was to help Lewisham Council meet their aspiration to improve links through the Deptford and New Cross areas by creating new connections across landlocked sites. The triangular site, pinched by two railway lines, together with different landownerships was a design challenge. Regular public consultation events and exhibitions were held with local residents and businesses throughout the planning process to inform and shape the proposals.
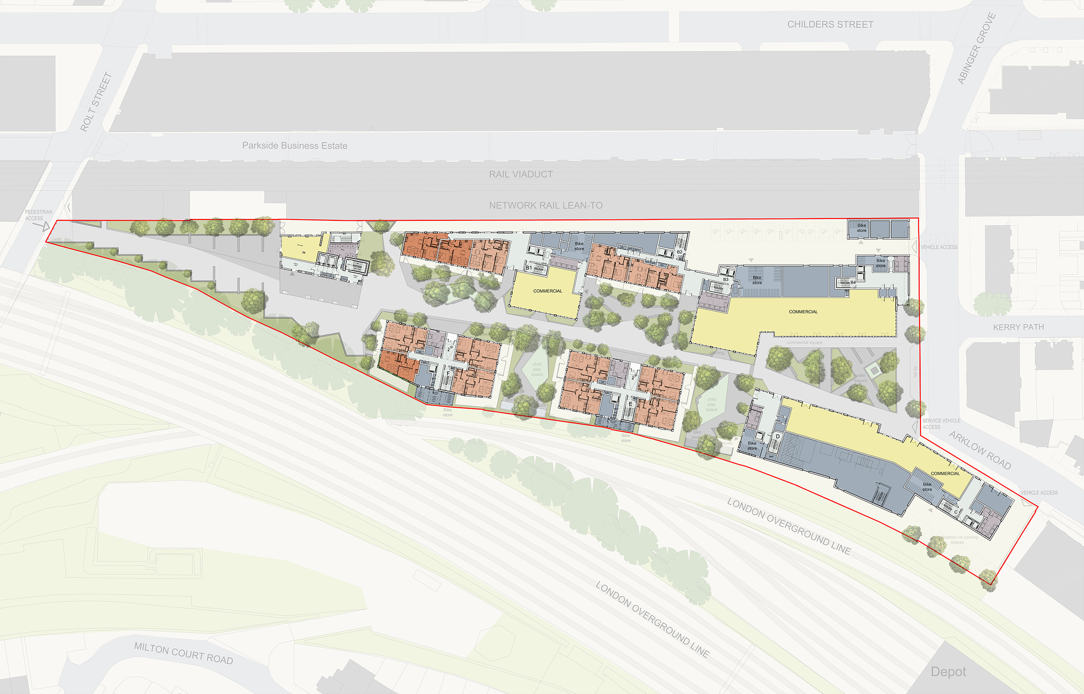
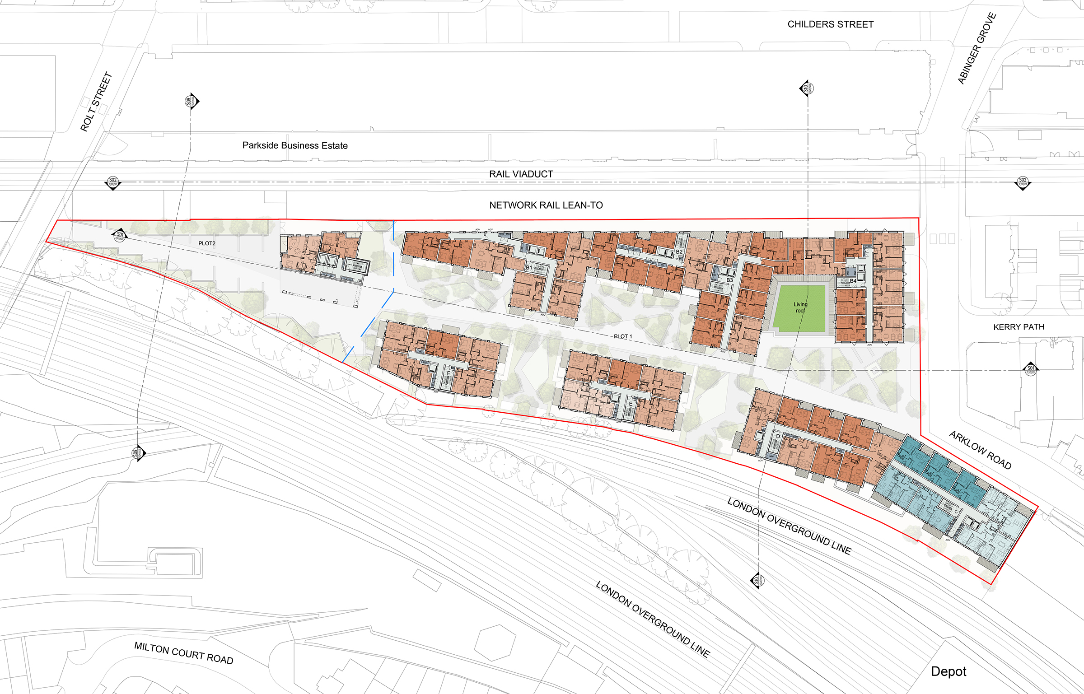
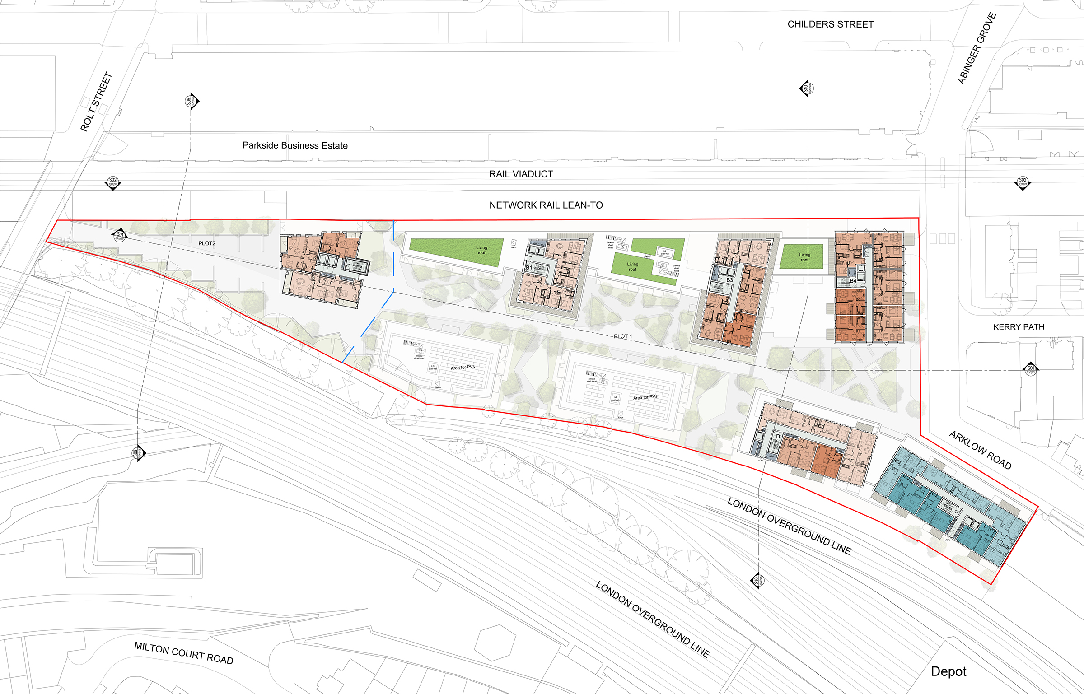
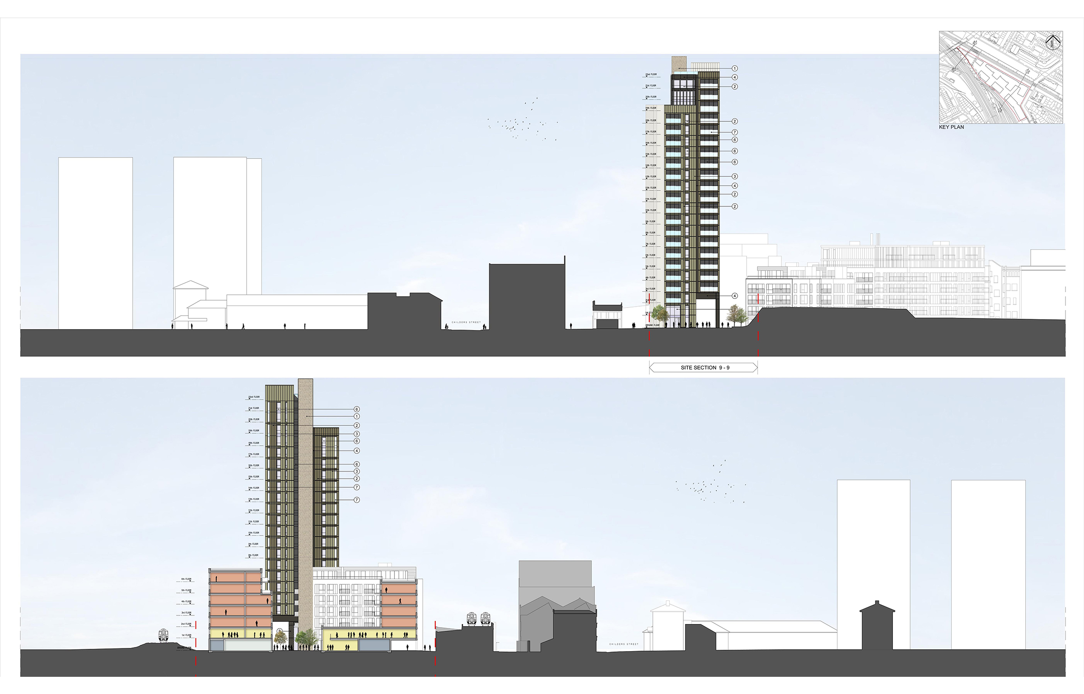
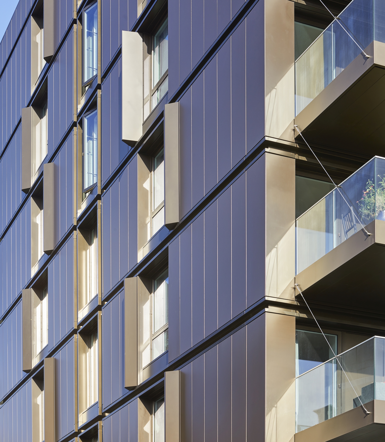
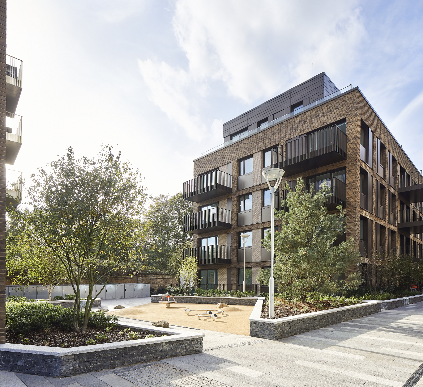
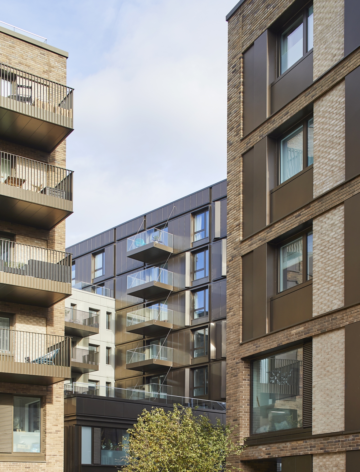
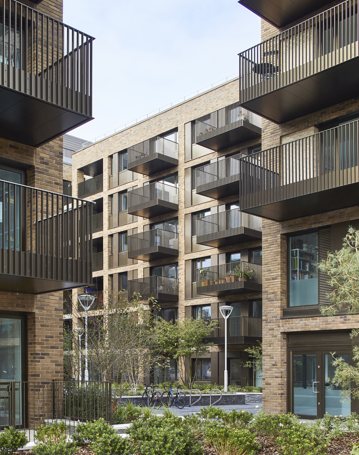
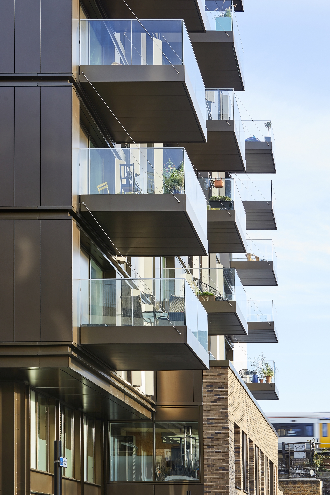
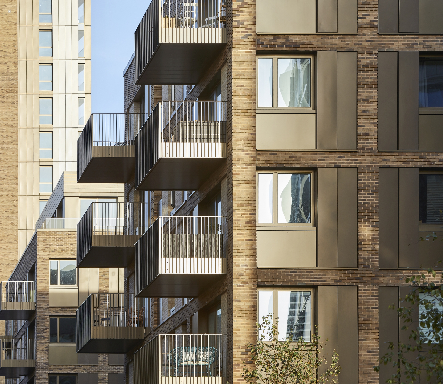
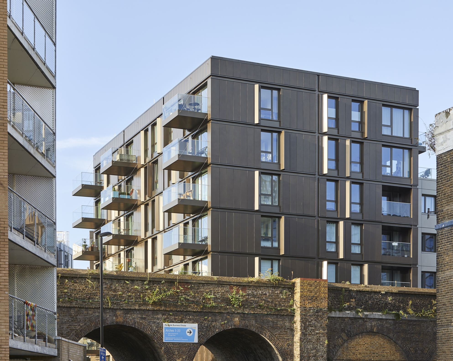
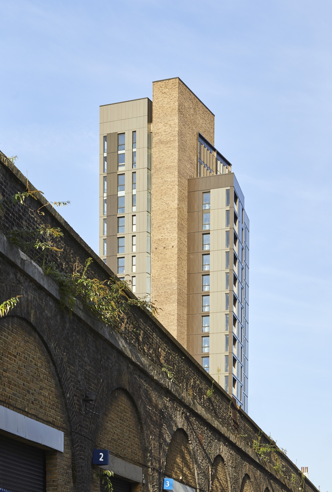
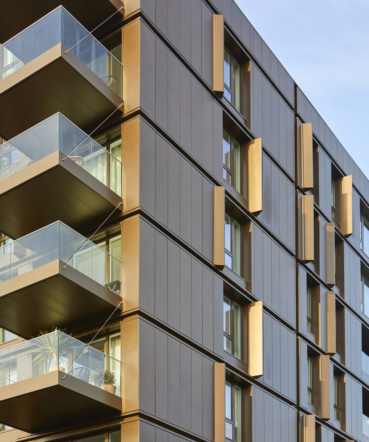
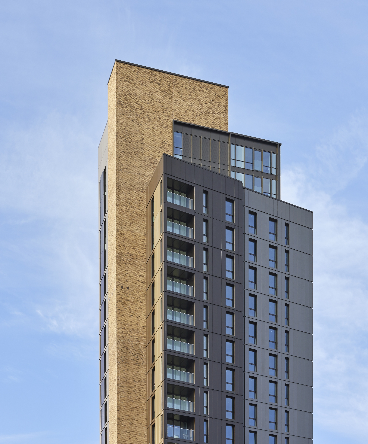
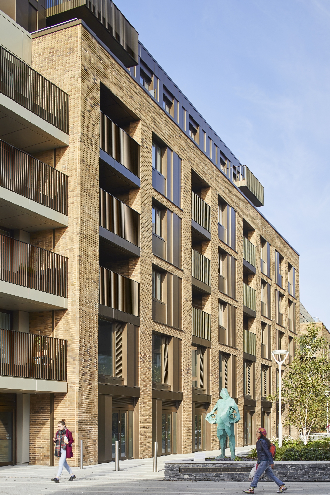
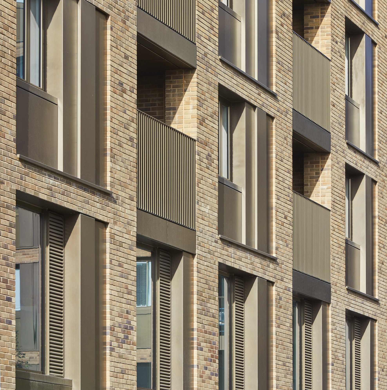
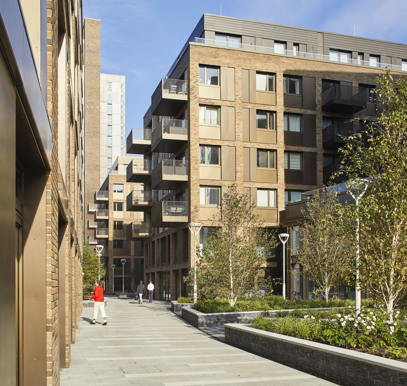
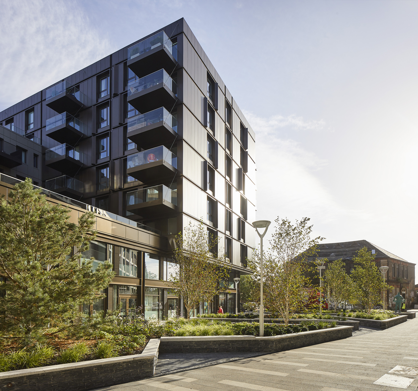
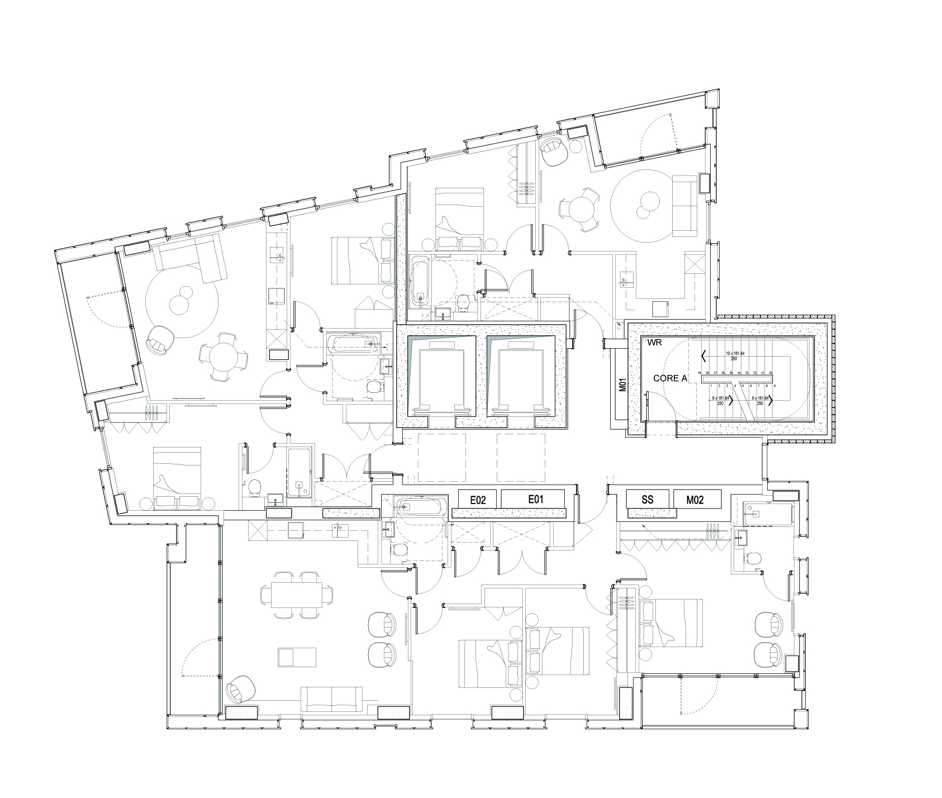
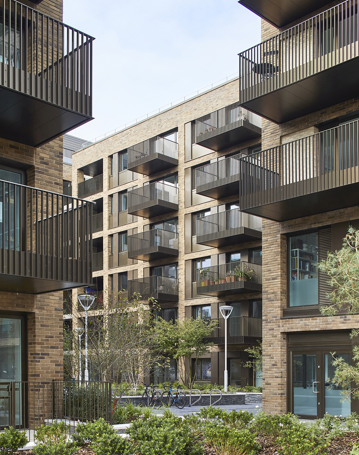
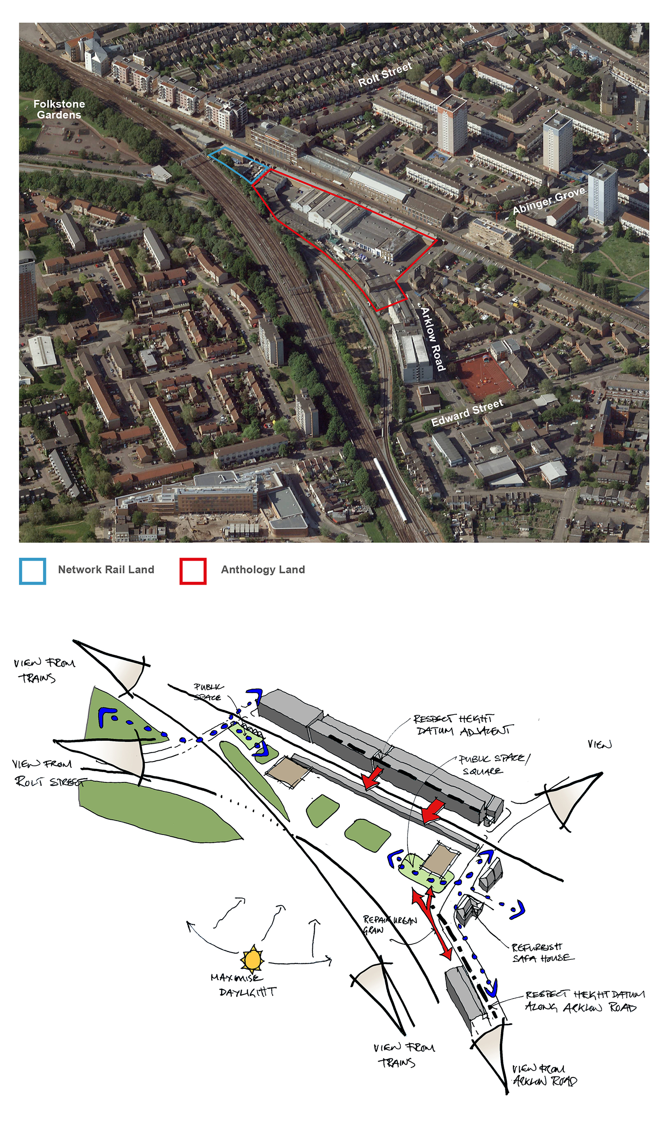
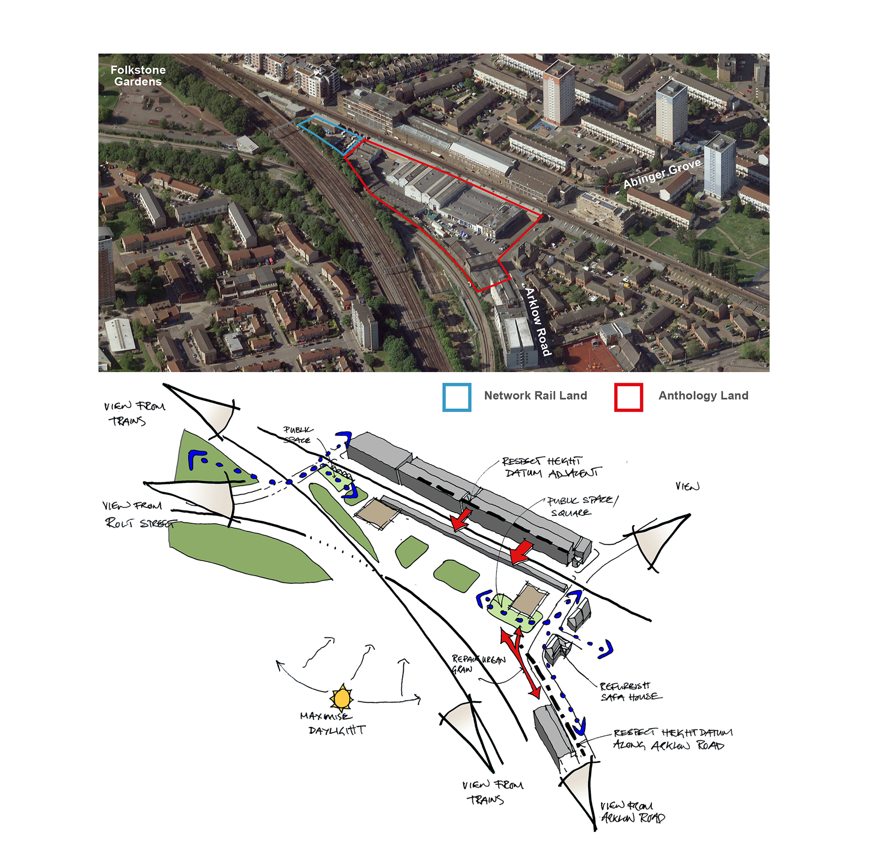
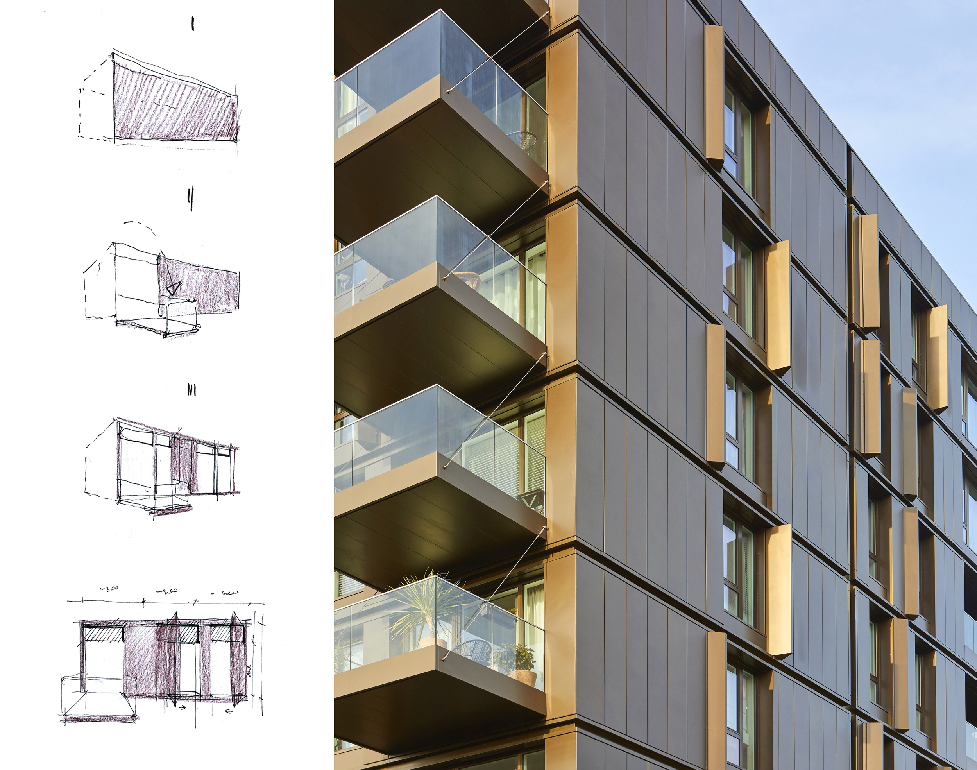
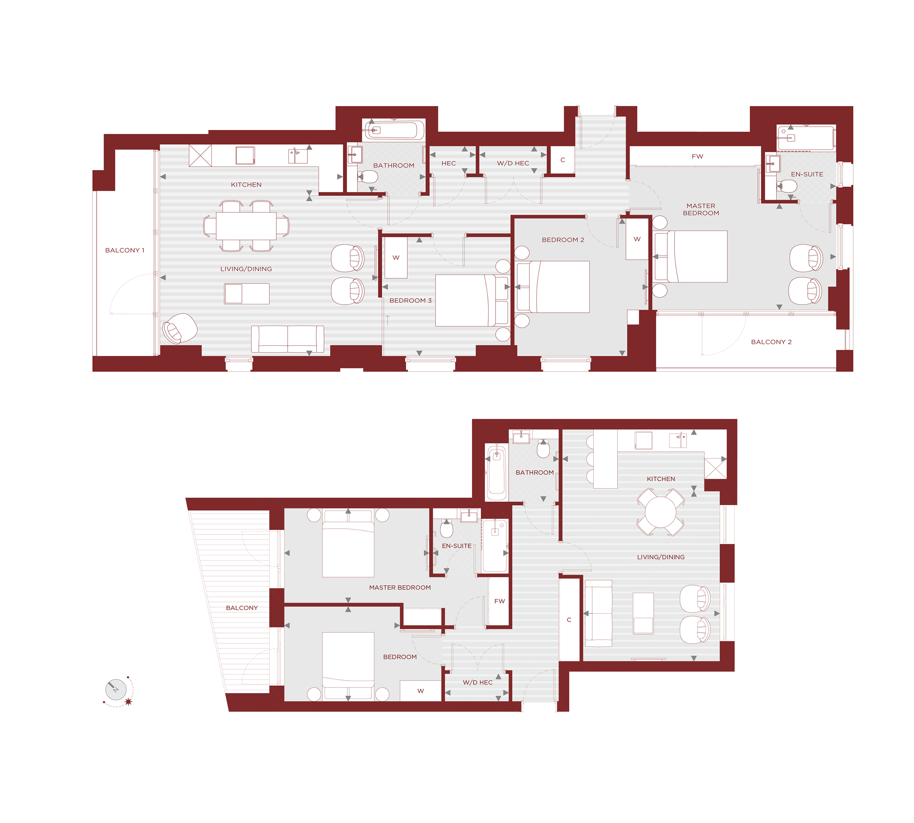
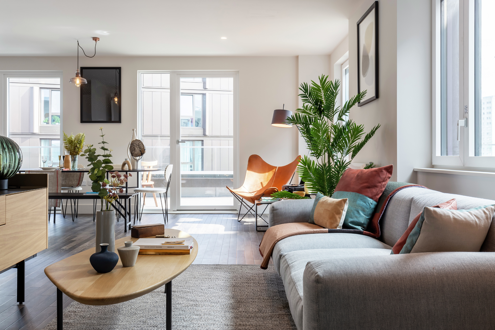
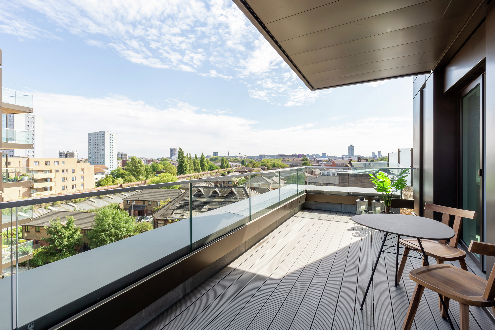
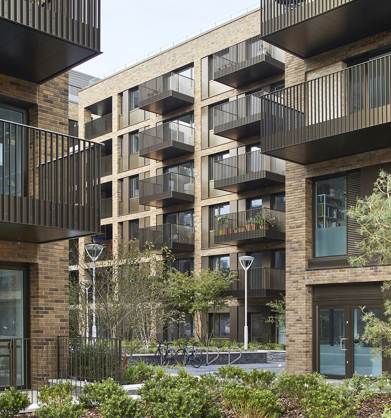
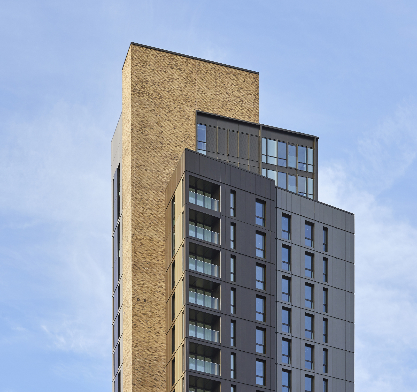
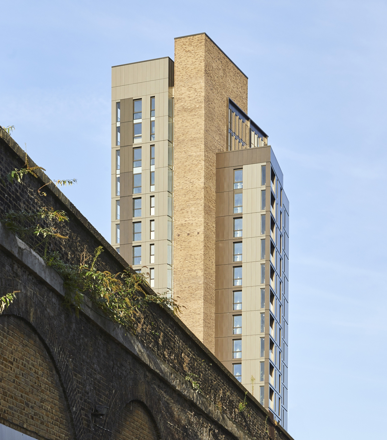
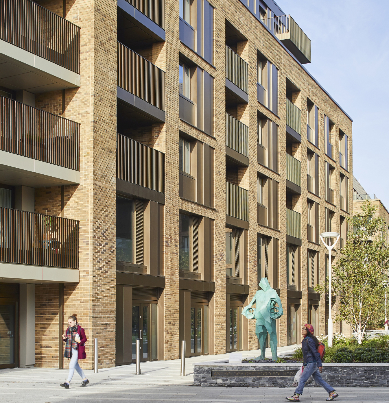
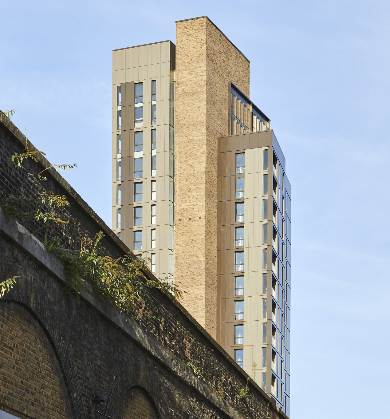
The Design Process
Placemaking is at the heart of Deptford Foundry, the scheme is as much about public space and local connection as it is about buildings. The design approach responds to the built heritage and context of the site, considering established routes, thoroughfares and street patterns, the scale and proportion of the existing vernacular.
The site layout and building forms create a series of linked landscaped courtyards connected to the established street pattern by a new central pedestrian and cycle route. Two new public squares to the east and west of the site, together with two ‘marker buildings’, identify this new connection and create an inclusive vibrant place to live and work.
Key to the development is the provision of 30,800sqft of affordable workspace which provides 80 new studios. The spaces have been let on a 250 year lease to Second Floor Studios & Arts (SFSA) a leading arts organisation providing affordable studio workspace for visual and fine artists’ and craft and designer makers alongside other creative industries.
The design inspiration for the scheme evolved from the history of the company which was based on the site; a thriving marine, railway and general engineering company. Conceptually the lower buildings are designed as a series of contemporary warehouse buildings inspired by the surrounding context. The marker buildings are inspired by historic photographs of the stacks of metal mould boxes used in the manufacturing process of the foundry.
A sense of overall design cohesion is achieved through the coordinated use of hard and soft landscape materials and the use of artworks and sculpture. These combine to create an attractive, user-friendly interconnected public realm that permeates the whole development.
The scheme is ‘car free’ providing only disabled spaces with electric charging points; there is car club provision and extensive resident and visitor cycle provision.
Key Features
The scheme reduces consumption of non-renewable resources, minimizes waste and creates a healthy environment. A centralised energy centre can connect to the local Energy Recovery Facility, photovoltaic panels create “Clean” Electricity and high performance facades are provided. Mechanical Ventilation and Heat Recovery systems are used for all homes.
Biodiverse green roofs and Sustainable Urban Drainage systems are provided; a green travel plan has been implemented, all affordable workspaces have achieved design stage Breeam Excellent.
The scheme offers significant benefit to the local community and acts as a catalyst for future regeneration of the wider area.
 Scheme PDF Download
Scheme PDF Download
































