Arnold Road, Bow, London
Number/street name:
3-5 Arnold Rd
Address line 2:
City:
London
Postcode:
E3 4NT
Architect:
Henley Halebrown
Architect contact number:
020 7033 9700
Developer:
London Borough of Tower Hamlets.
Planning Authority:
London Borough of Tower Hamlets
Planning Reference:
PA/16/02789
Date of Completion:
09/2025
Schedule of Accommodation:
62 mixed tenure homes + 400 sqm commercial space across two blocks [1 bed = 16, 2 bed = 14, 3 bed= 20 4 bed= 12 (10% Wheelchair accessible units)
Tenure Mix:
100% Affordable Housing Scheme for Local Authority
Total number of homes:
Site size (hectares):
0.24
Net Density (homes per hectare):
264
Size of principal unit (sq m):
90
Smallest Unit (sq m):
54
Largest unit (sq m):
105
No of parking spaces:
Parking free zone
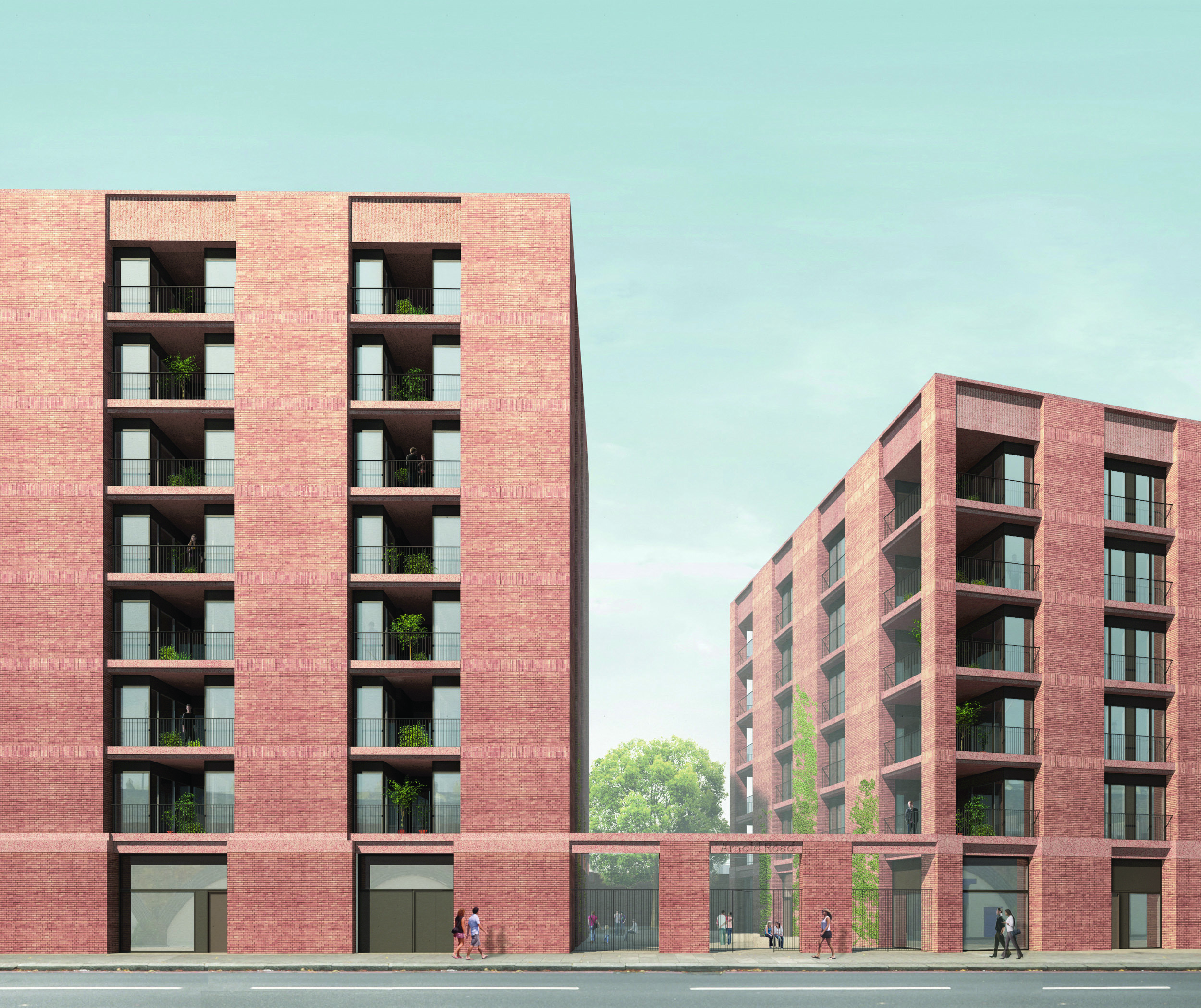
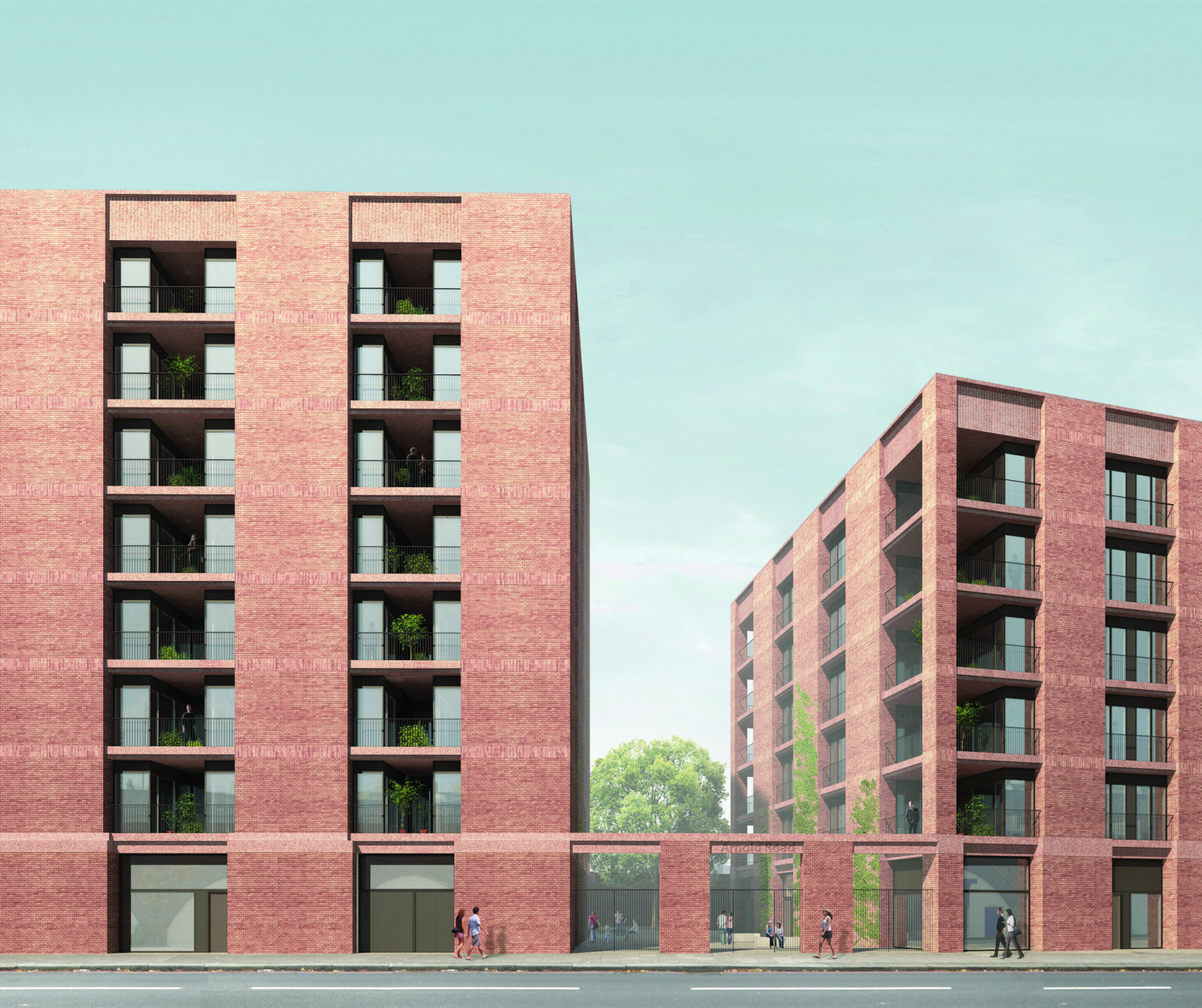
Planning History
• The design team worked closely with The London Borough of Tower Hamlets whose consultation strategy included open public meetings with local residents and businesses, in the absence of future tenants, to collect feedback that was incorporated into the development of this 100% affordable housing scheme. Planning was granted in 2019 and the projected date of completion is 2021
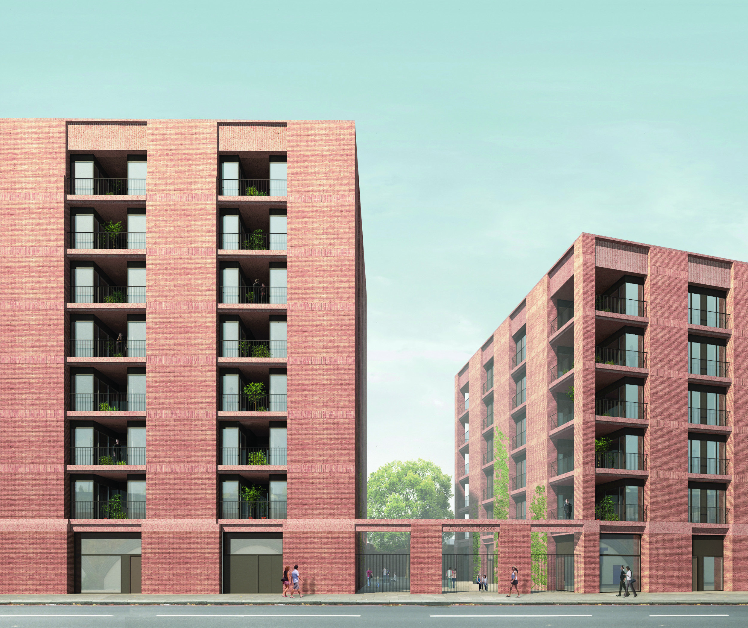
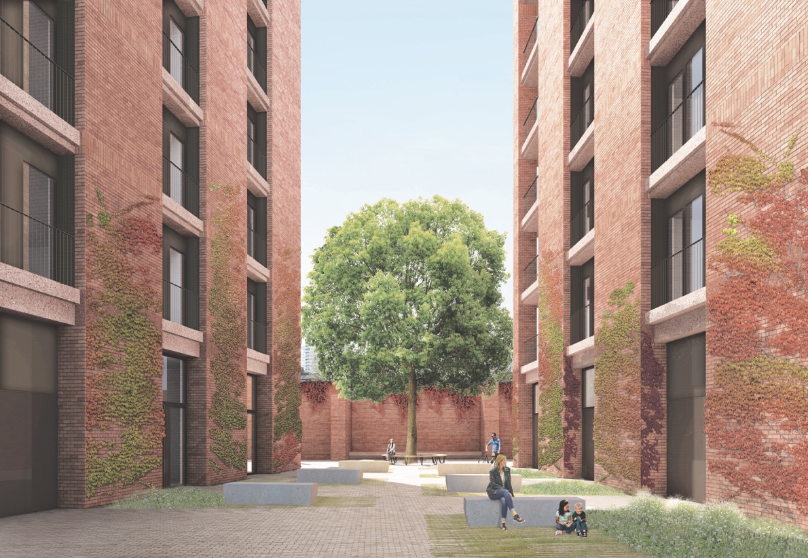
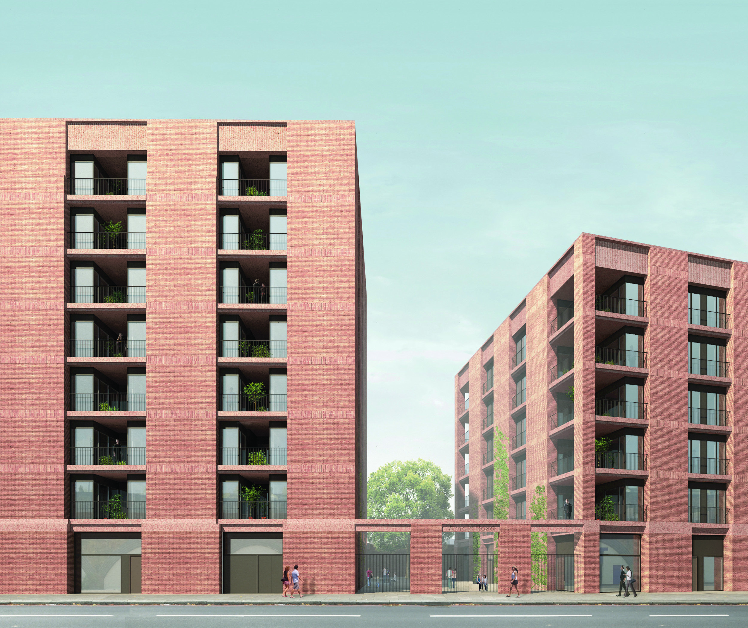
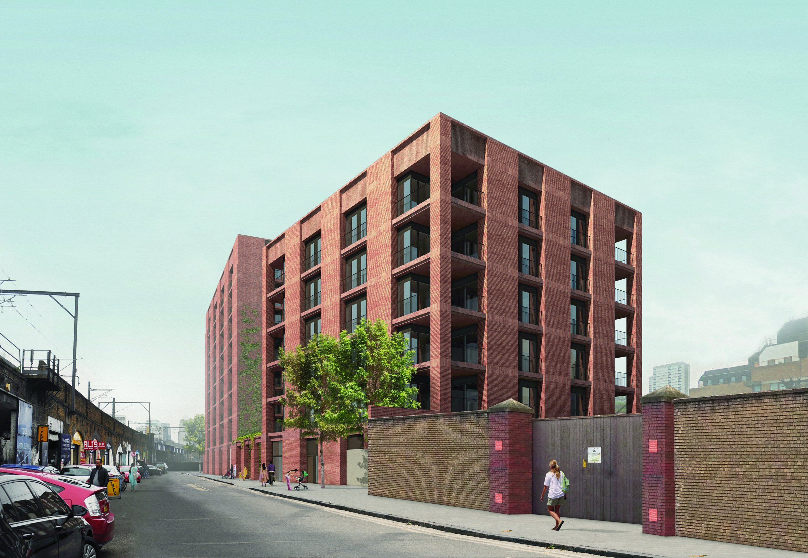
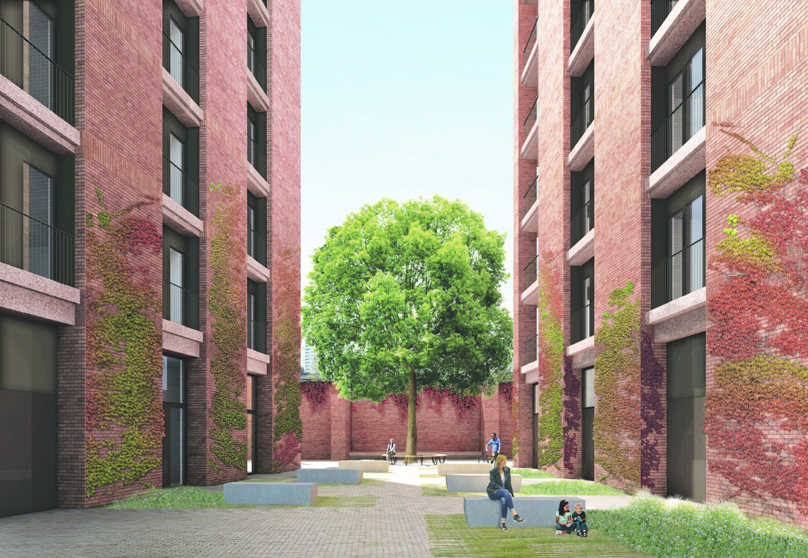
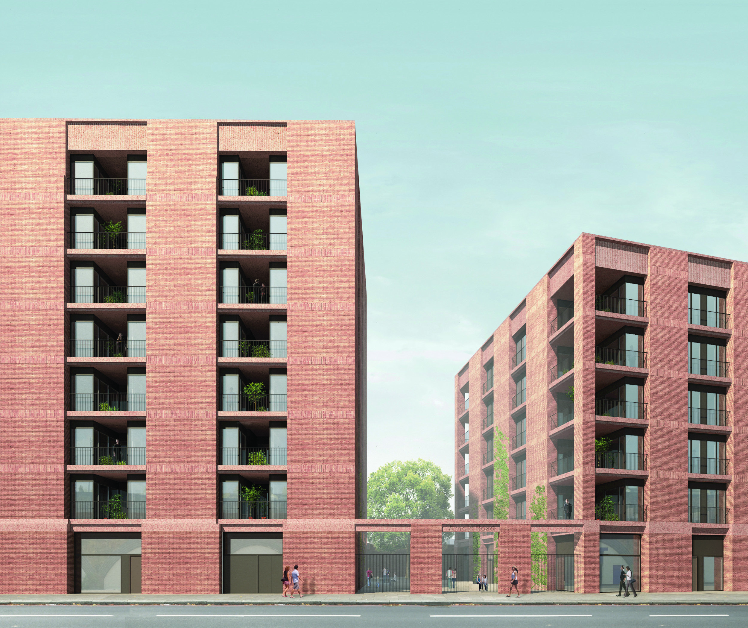
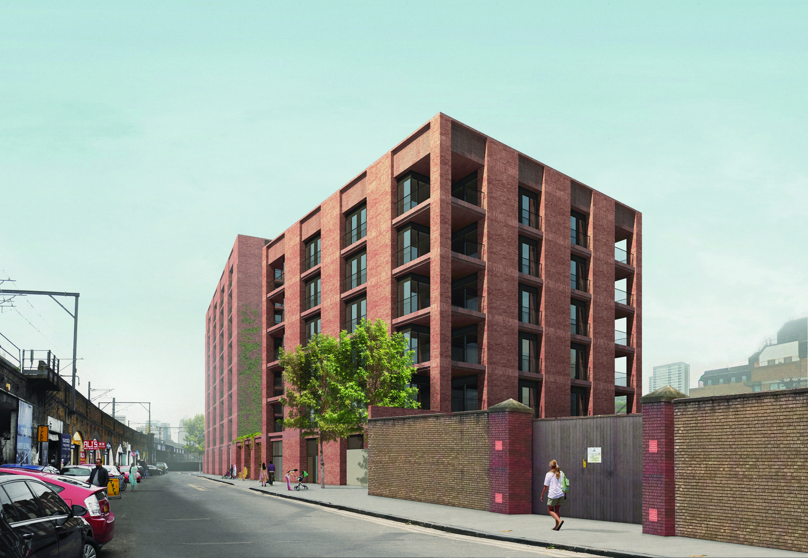
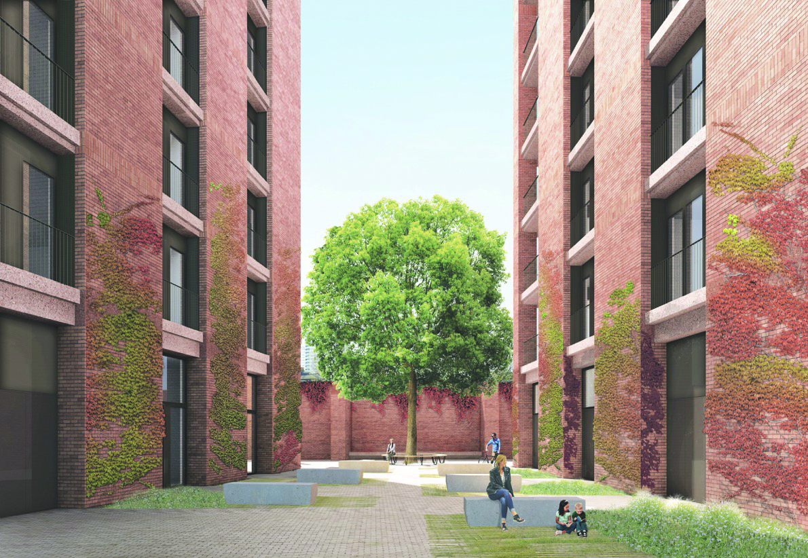
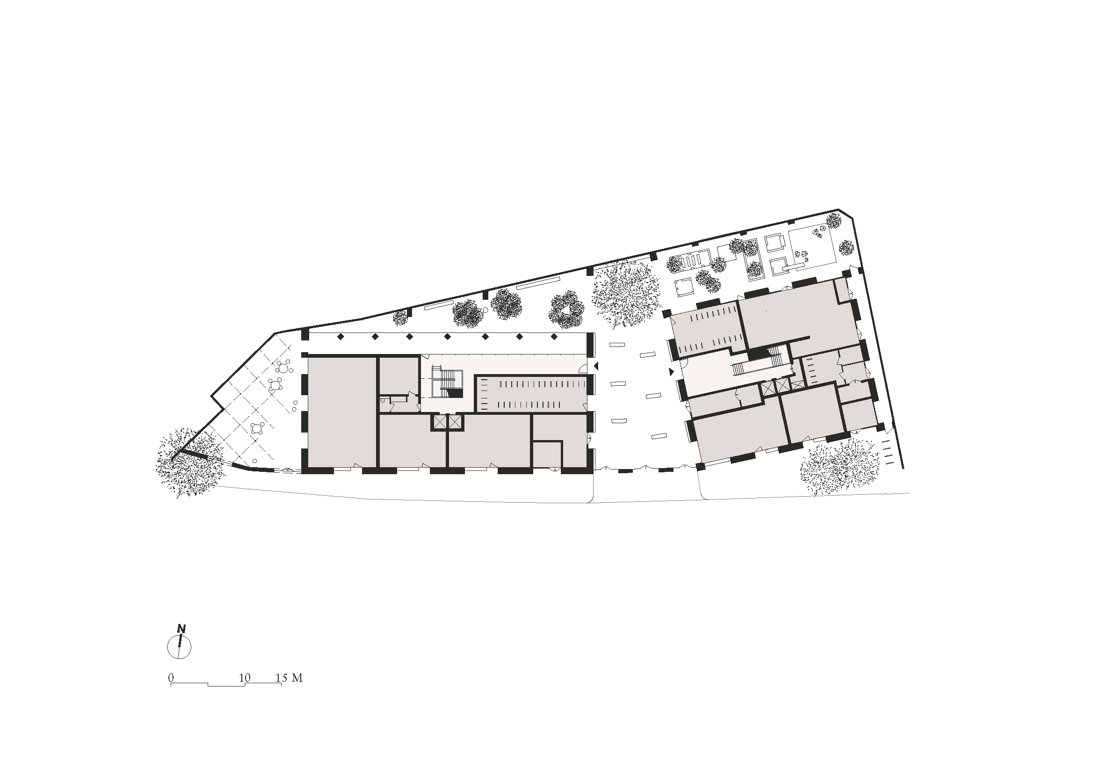
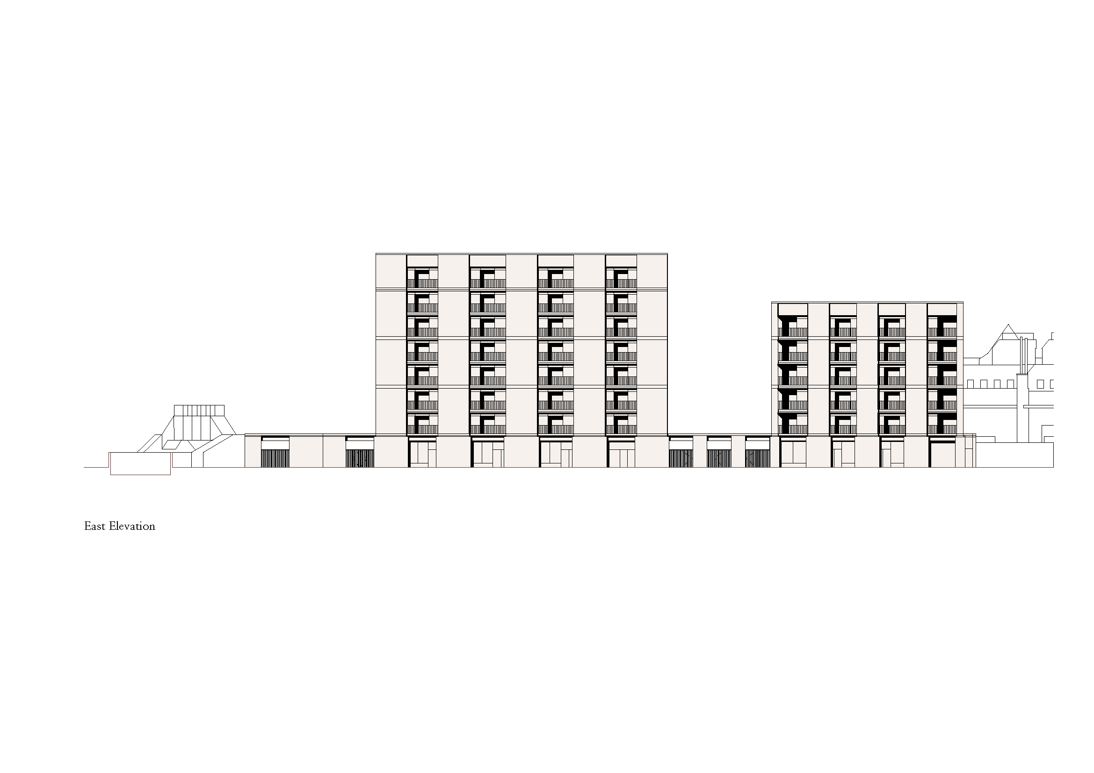
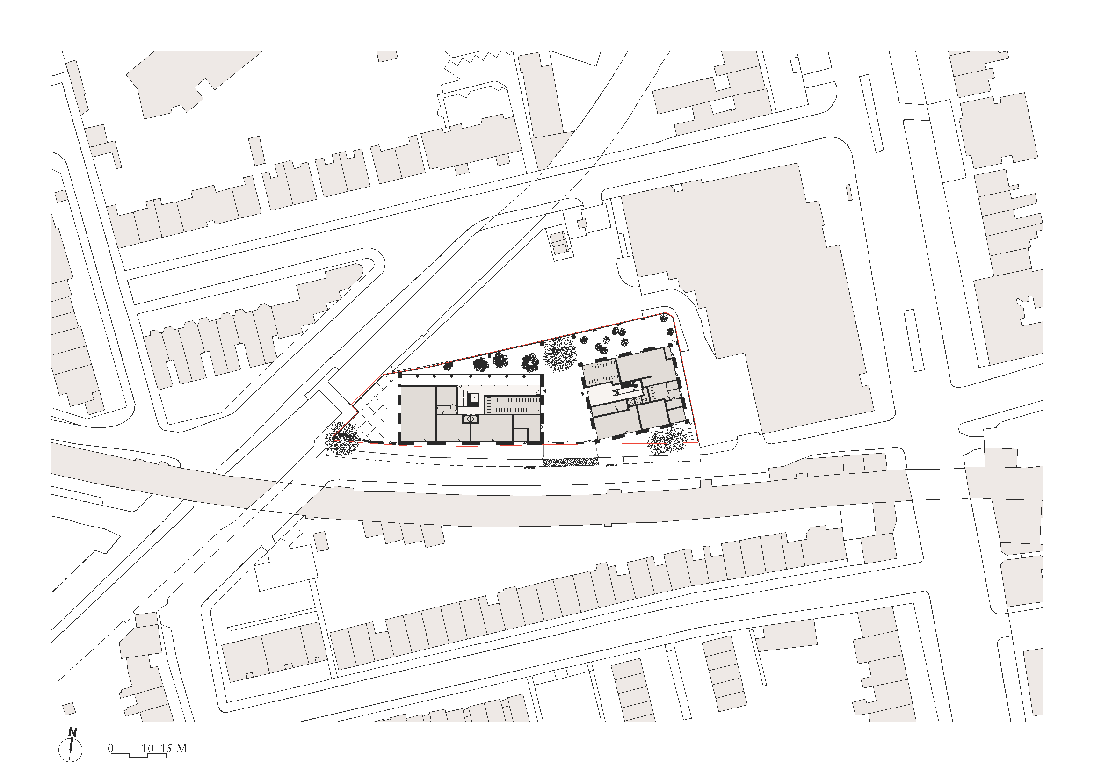
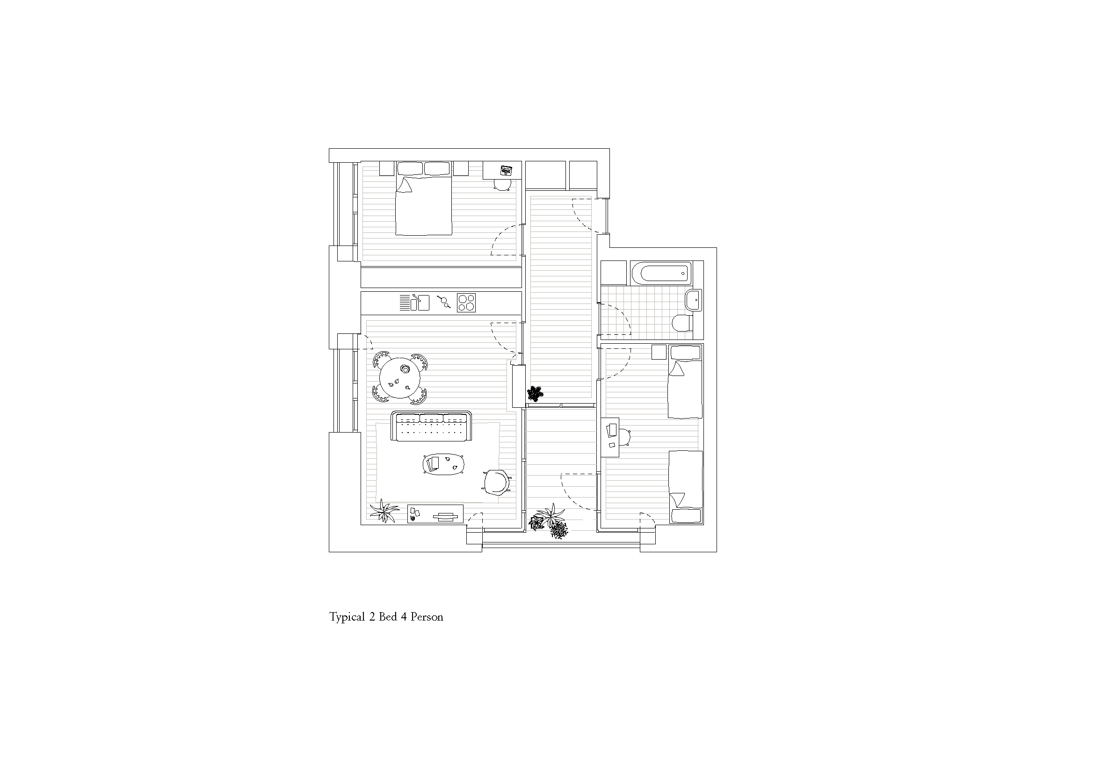
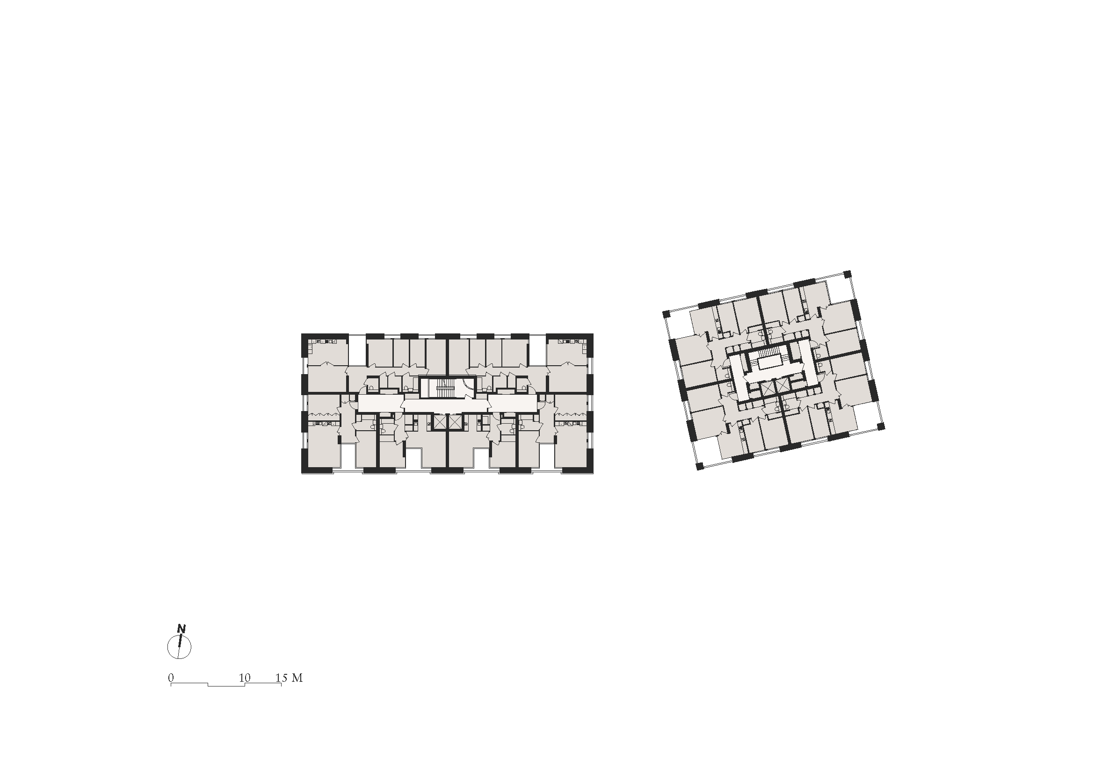
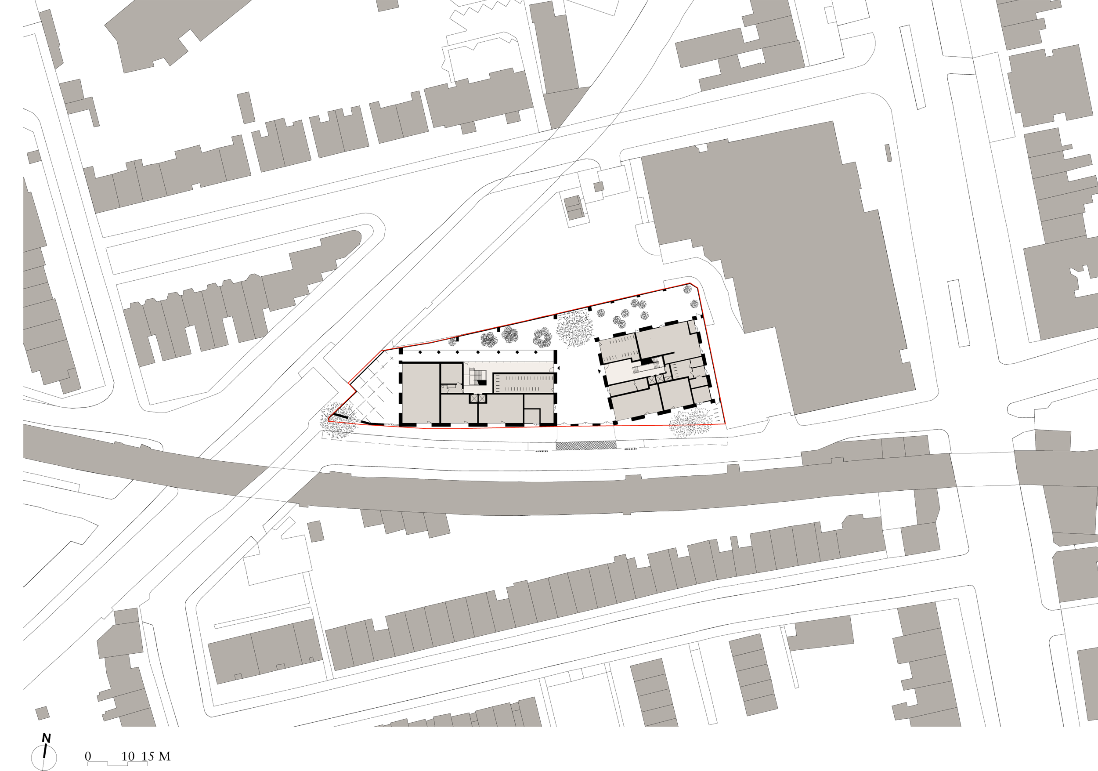
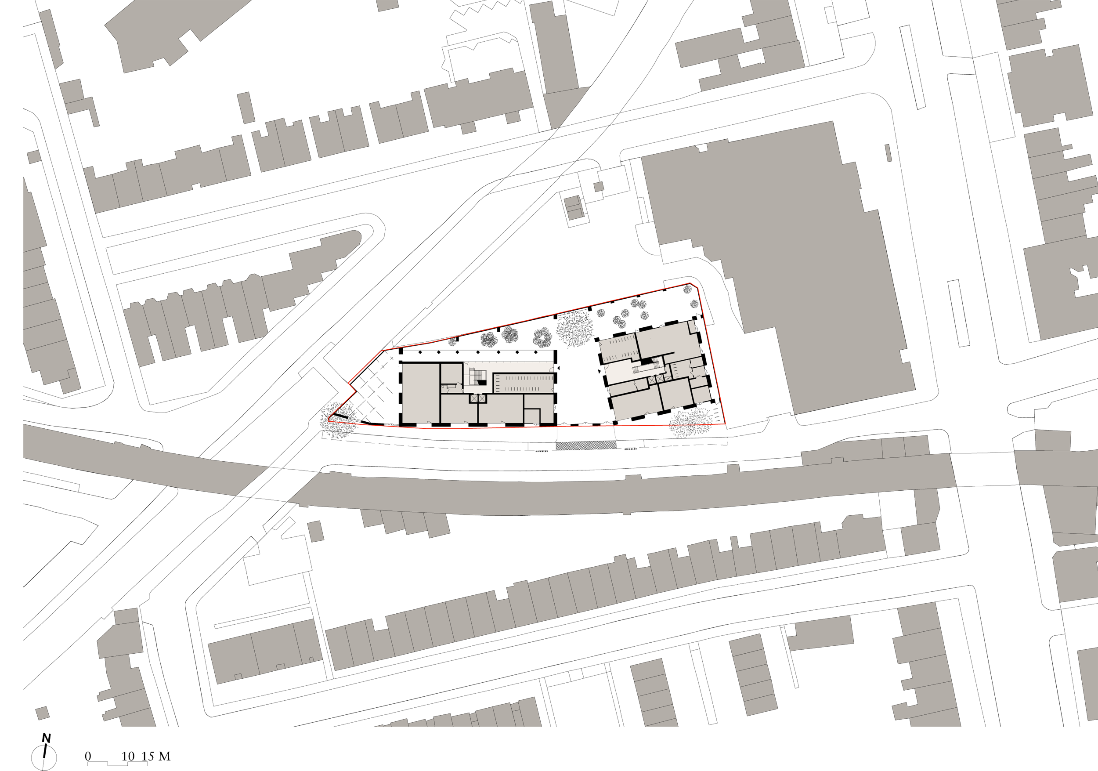
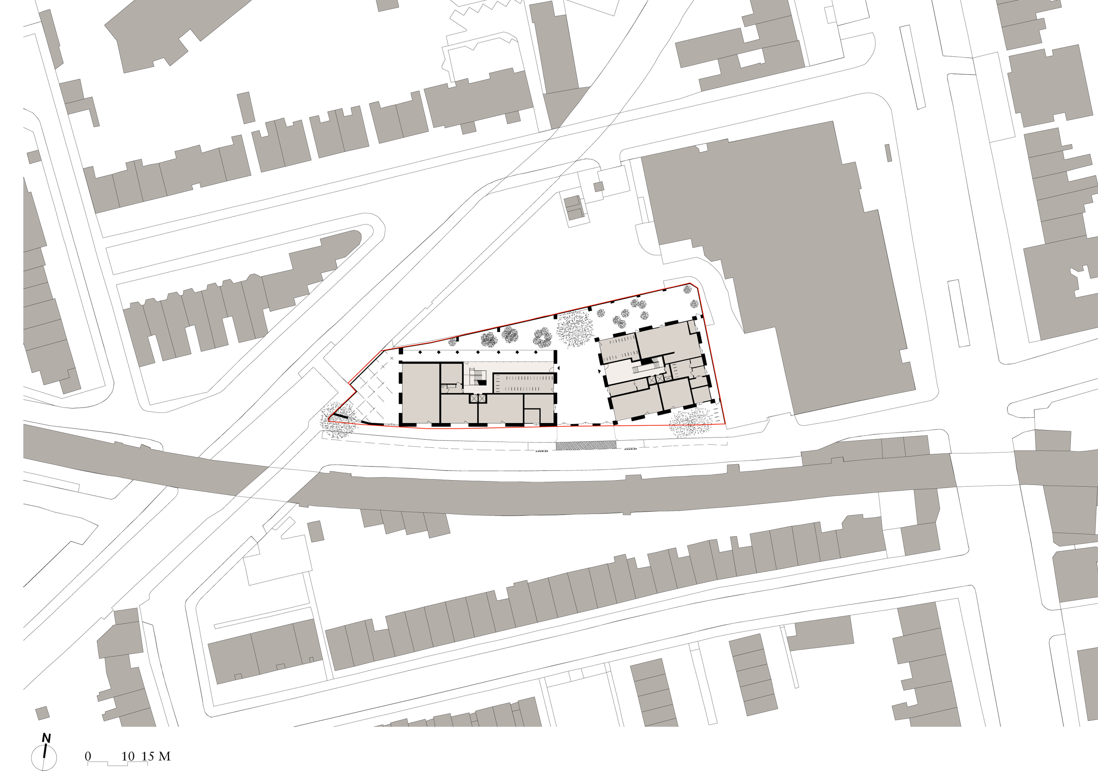
The Design Process
• Arnold Road sits on the fringes of two conservation areas in Bow, East London. The triangular island site is bounded by Bow Road tube station, a railway viaduct and Thames Magistrates’ Court and is characterized by the heavy brickwork railway arches of the viaduct and the small businesses that inhabit them
• The 62 unit scheme accommodates a high proportion of three and four-bedroom family homes in two medium rise apartment buildings, including 400m2 of commercial office space (B1 use class), with 10% of units being wheelchair accessible
• All apartments are planned around a terrace - like a courtyard house, a rare commodity in multistorey “mass” housing. The terraces structure and characterize the apartments by establishing strong connections between the interior and exterior world, creating safe play space adjacent to kitchens, living rooms and bedrooms. The layouts allow natural light into each flat and optimize cross ventilation
• The six storey plan of the north building accommodates four identical dual aspect 3-bedroom corner apartments. In each, two rooms – the kitchen-dining and living rooms – frame a dual aspect corner terrace, the outdoor room completing the space. The plan, with the parents’ bedroom in one wing of the ‘L’ and the children’s’ bedrooms in the other, recognises the need for privacy between generations
• The 8-storey south building accommodates six flats per floor – typically two 1-beds, two 2-beds and two 4-beds. Again, 2-beds and 4-beds are dual aspect. Lateral flat plans zone the home into ‘public’ & ‘private’ domains separating living rooms and bedrooms by a generous entrance hallway and inset terrace, providing room for adhoc play and a long view outside from the front door
• Each studio workspace has its own entrance and shopfront on the street, advocating activity within the neighbourhood, whilst internal courtyards, gardens, hallways and staircases encourage social encounters between residents
Key Features
• The parti breaks what might have been one long building block - casting long shadows to the west in the morning and to the east in the afternoon - into two separate buildings. This reduces their impact and improves the microclimate for residents and neighbours, also increasing the surface area of the new buildings to achieve 80% dual aspect homes. Only east facing 1-bedroom flats are single aspect
• Due to the unusually high noise levels from the trains, the design integrates a sophisticated acoustic attenuation system to achieve a comfortable internal environment in a visually simple and user-friendly way
 Scheme PDF Download
Scheme PDF Download

















